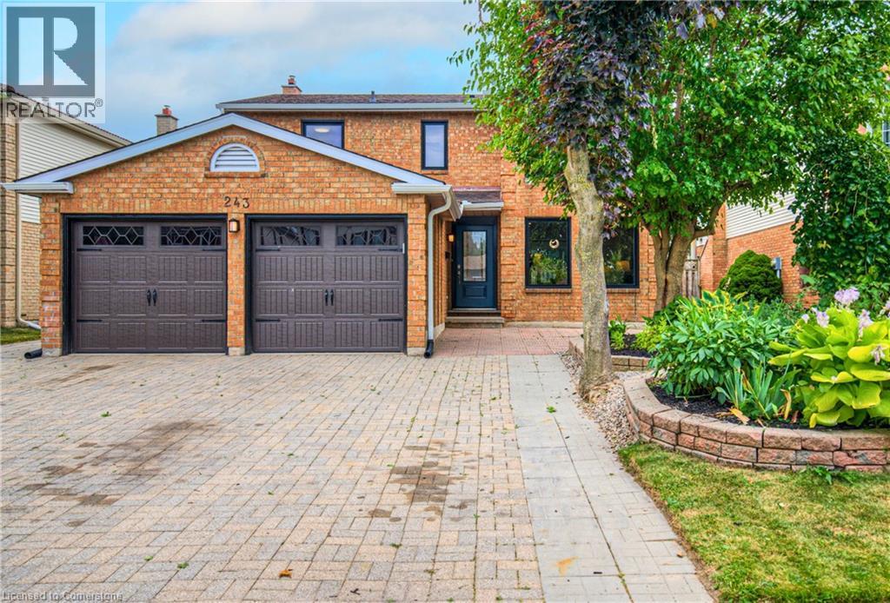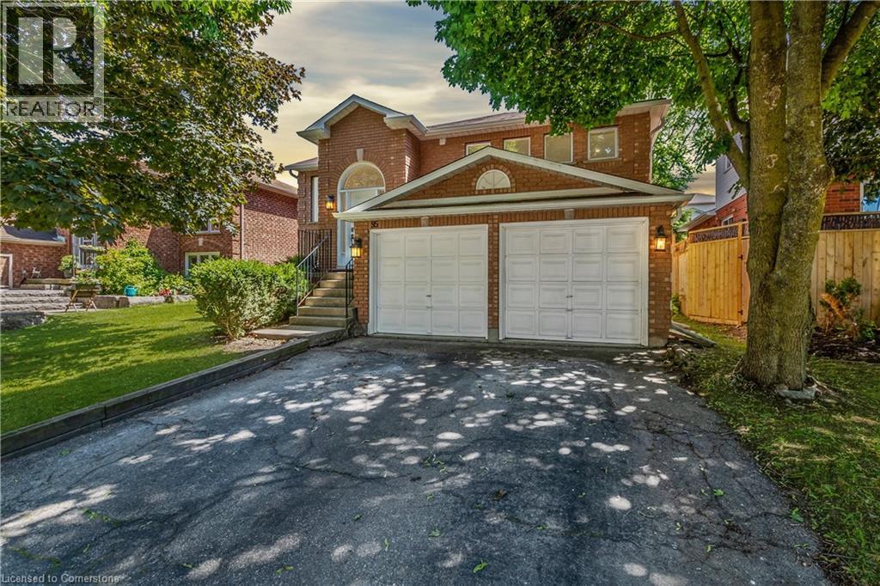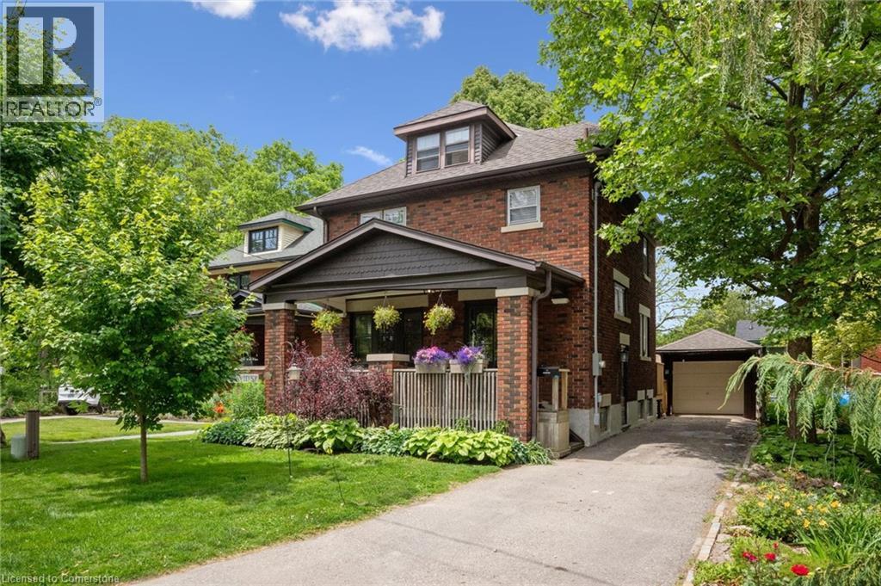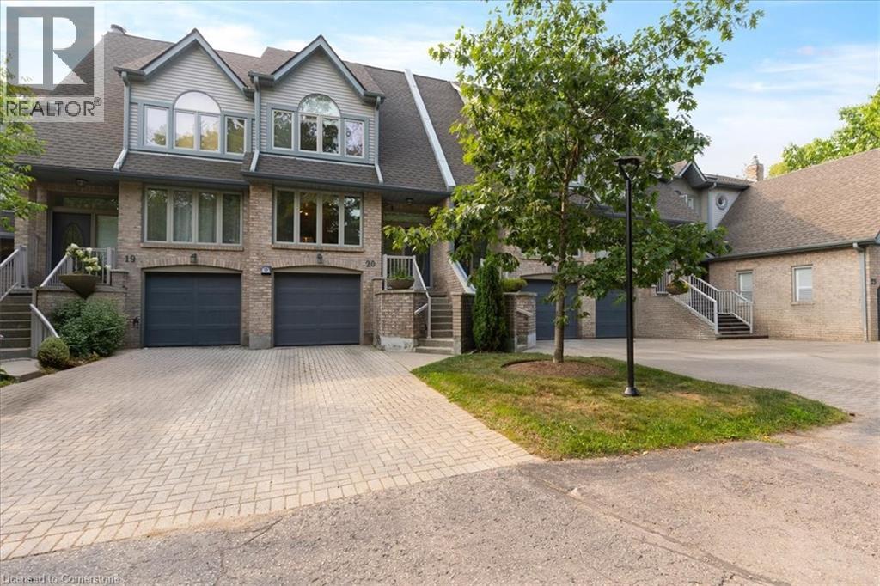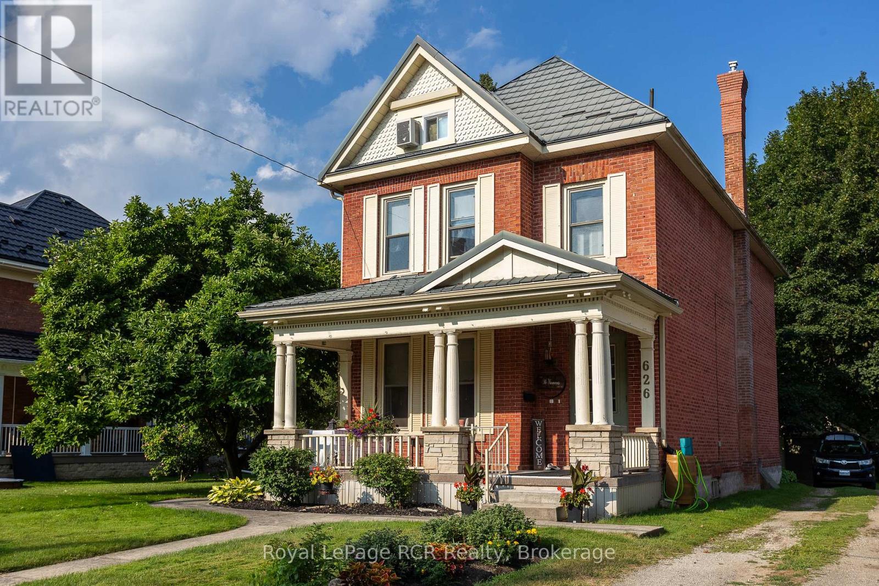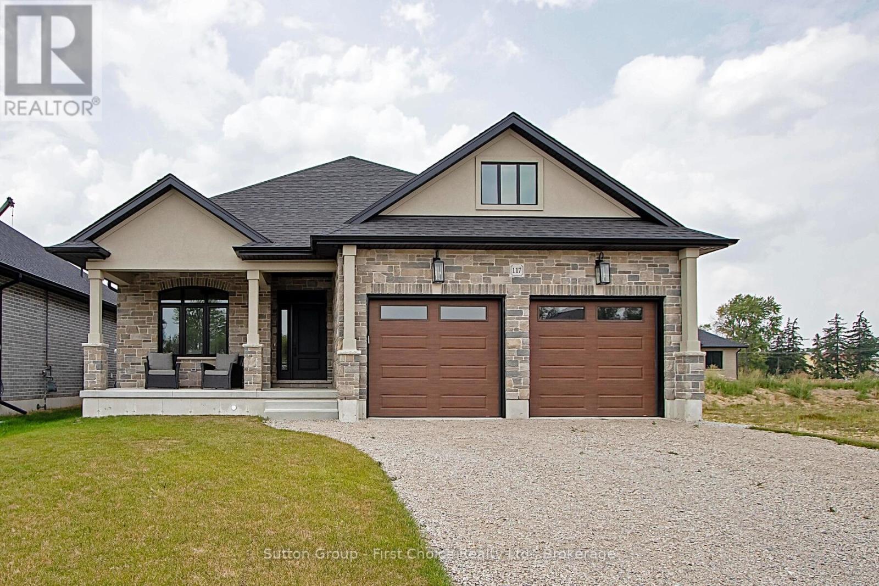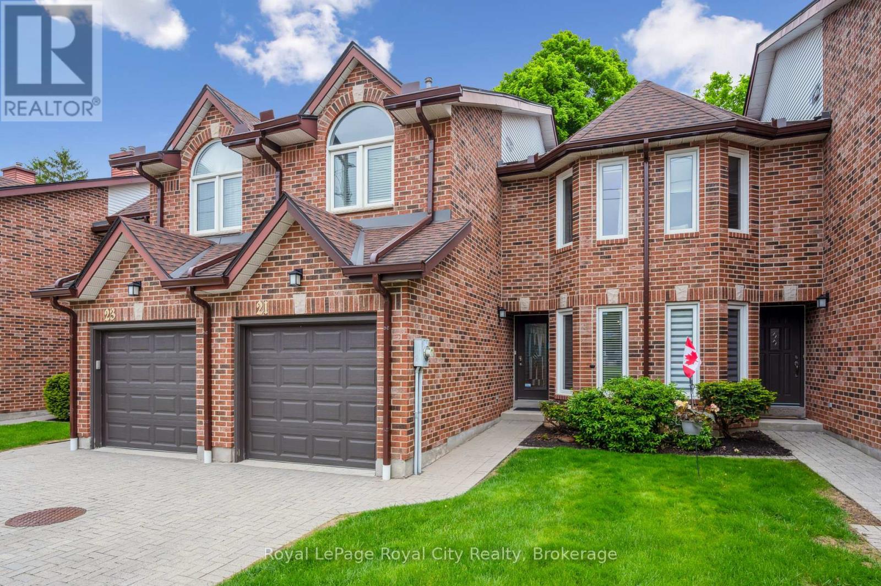4 Orchid Crescent
Kitchener, Ontario
Welcome to 4 Orchid Cres – a stunning, move-in ready home with a unique floorplan, loaded with upgrades inside & out, perfectly situated in the highly sought-after Laurentian Hills/Country Hills community. Top Reasons to Make This Your Dream Home: 1. Impressive Curb Appeal & Garage. Beautifully maintained exterior & 5-car parking. Showstopper garage with heater, insulated doors, custom shelving & cabinetry - ideal for car enthusiasts & DIYers. 2. Bright, Open-Concept house with Above Grade 1469sqft living space: Welcoming foyer, spacious living & dining area, cathedral ceiling & large windows flood with natural light. The kitchen showcases granite countertops, stylish backsplash, SS appliances, ample storage, cabinetry & accent lighting. 3. Main Floor Convenience & Functionality. Renovated laundry room & 3pc bath features a marble countertop & cabinetry. 4. Impressive Bedrooms & Baths: Upstairs find an oversized primary suite, vaulted ceiling, generous closet space, 2 additional well-sized bedrooms & 3pc bath, custom quartz countertop & cabinetry. Glass-enclosed showers & modern toilets. 5. Versatile Finished Basement: The basement offers endless options, an in-law suite, guest bedroom, home office, gym or entertainment area. 6. Private Backyard Oasis: Step to a massive 2-tier deck perfect for summer BBQs & relaxation. The fully fenced yard offers privacy, a new garden shed & ample green space for children, pets or green thumb. 7. Thoughtful Upgrades That Matter. New eavestroughs, fascia, driveway and concrete overlay (2024). Interior & exterior painting, kitchen & flooring upgrades (2023). Garage upgrades, furnace & A/C (2020). High-End Appliances - OTR microwave, double oven range, whisper-quiet dishwasher & 2nd SS fridge. Upgraded light fixtures throughout. 8. Desirable Location: Situated on a quiet, family-friendly street minutes from Sunrise Shopping Centre, Williamsburg Town Centre, schools, parks, trails & easy access to Highway 7/8. Book your showing today! (id:37788)
RE/MAX Twin City Realty Inc.
243 Highview Drive
Kitchener, Ontario
OVER $130,000 IN RECENT UPGRADES — MOVE-IN READY WITH A POOL AND MINUTES TO THE HIGHWAY!This beautifully renovated 4-bedroom, 3-bathroom home in Kitchener’s highly sought-after Forest Heights neighbourhood offers the perfect blend of luxury upgrades, energy efficiency, and unbeatable convenience. Enjoy quick access to Highway 7/8 and the 401, making commuting a breeze. Inside, nearly every major system and surface has been updated — saving you the time, expense, and hassle of renovations. Major mechanicals include a brand new high-efficiency furnace, tankless water heater, and water softener(2025), upgraded 125-amp electrical panel with surge protection (2025), new attic and thermal insulation, and soundproofing between floors. Energy-efficient windows (2021), a new front door (2021), and reflective window tinting (2024) enhance both comfort and curb appeal. The interior boasts fresh paint (2025), new flooring (2025), over 70 LED potlights, upgraded electrical outlets and switches, and stylish light fixtures throughout. The chef’s kitchen is equipped with premium LG and Maytag appliances, including a fridge (2023), stove (2023), and microwave (2022). Bathrooms have been refreshed, and a basement bathroom rough-in with brand new fixtures is ready for installation. The lower level is well on its way to becoming a finished recreational space, with framing, insulation, vapor barrier, fire-rated drywall, and additional electrical outlets already completed — all under an approved work permit. Outdoors, enjoy a private backyard retreat with an in-ground pool, pool fence (2023), and upgraded pool pump (2022). Parking is generous, with a 3-car driveway and electronic garage doors. With every high-cost upgrade already done, this home delivers true turn-key living in a prime location. Schedule your showing today and step into a home that’s been fully prepared for years of worry-free enjoyment. (id:37788)
RE/MAX Twin City Realty Inc. Brokerage-2
RE/MAX Twin City Realty Inc.
4158 Bridgeport Drive
Lincoln, Ontario
Welcome to 20 Mile Creek Living ... Experience the perfect blend of nature's beauty and modern comfort in this thoughtfully renovated 3-bedroom, 3-bathroom home, backing onto the serene 20 Mile Creek. Whether it's watching colourful birds from the kitchen in winter, enjoying the cool forest shade in summer, or taking in brilliant reds and golds in autumn, this is a home that transforms with the seasons and invites you to slow down and savour each one. Completely rebuilt down to the footprint in 2015, this home offers timeless charm with modern efficiency. The bright, updated kitchen features granite counters, custom cabinetry, and expansive windows framing the lush backyard perfect for spotting the dozens of bird species that visit the feeder and bird bath. The main floor includes the primary bedroom for easy one-level living, as well as multiple inviting living areas anchored by a cozy gas fireplace. Upstairs, you'll find two additional bedrooms, one currently used as a spacious family room with stunning creek views (note: no built-in closet). This room is an ideal home office, creative space, or could easily serve as a spectacular second primary suite. Step outside to a composite back deck (2020) for morning coffees, evening sunsets, and the sound of the creek in the background. The detached garage doubles as a workshop and includes an insulated 8x10 office/studio. The landscaped yard is fully fenced, with micro-irrigated gardens, stone-paver driveway (2023), and charming cedar sheds for gardening and storage. Located just minutes from local amenities yet surrounded by the peace and privacy of nature, this home is more than a place to live, its a four-season retreat you'll never want to leave. (id:37788)
Exp Realty (Team Branch)
95 General Drive
Kitchener, Ontario
Welcome to 95 General Drive – A Beautifully Renovated Raised Bungalow with In-Law Potential in Kitchener’s Grand River North! This move-in-ready home offers 4 spacious bedrooms, 2 full baths, and a fully finished basement with separate entrance — perfect for families, investors, or multi-generational living. Enjoy a freshly painted, carpet-free main floor with luxury vinyl plank flooring, cathedral ceilings, and a bright open-concept living/dining area. The cozy kitchen features new countertops, stainless steel appliances, and ample cabinetry. Upstairs includes 3 generous bedrooms and a stylishly renovated 4-piece bath. The lower level offers a fourth bedroom, full bath, rec room, laundry, and side-door access — ideal for an in-law suite or rental potential. Step outside to a fully fenced backyard with a large entertainer’s deck. Extras include a double-car garage, wide driveway, and plenty of storage. Located steps from Grand River trails, top schools, shopping, and minutes to Highway 401, expressway, and both Waterloo universities. Updates: Furnace, A/C & Water Softener (2019), Roof (2015), Built-in Humidifier. Don’t miss this exceptional opportunity! (id:37788)
Homelife Miracle Realty Ltd.
180 David Street
Kitchener, Ontario
Nestled in the sought-after Victoria Park neighbourhood, this all-brick century home seamlessly blends timeless character with extensive modern updates. This lovingly maintained property boasts a fully renovated kitchen with new windows, a remodeled bathroom, and major mechanical upgrades - including a NEW FURNACE and UPGRADED ELECTRICAL (200 amp service with 60 amp garage subpanel). Recently REBUILT DETACHED GARAGE (15'11 x 10'1) with newer insulated door, opener, and remotes, ensuring convenience and security. With three spacious bedrooms plus a finished attic — ideal as a home office, guest space, or playroom — there’s plenty of room for your family to grow. The partially finished BASEMENT WITH SEPARATE SIDE ENTRANCE, offers incredible potential for future development or an in-law suite. Step outside to discover convenient PARKING FOR 4 CARS in tandem and 2 new insulated exterior doors that enhance energy efficiency. You're just steps from the scenic Iron Horse Trail and a short walk to downtown shops, dining, and transit — all while enjoying the peace and community feel of a historic neighbourhood. Don’t miss your chance to own a piece of local history in one of the city’s most desirable areas, offering a perfect combination of charm, space, and modern convenience. (id:37788)
Royal LePage Wolle Realty
245 Bishop Street S Unit# 55
Cambridge, Ontario
Welcome to 245 Bishop Street South, Unit 55 – a bright and spacious 2-bedroom, 2-bathroom condo offering over 1,300sq ft of updated living space in a convenient Cambridge location. With an open-concept living and dining area, large windows, and two private balconies, this home has a fresh, airy feel that’s perfect for comfortable everyday living. The kitchen offers plenty of storage and flows seamlessly into the main living space, ideal for casual meals or entertaining. The lower level features a large rec room that’s perfect for a media room, or extra space to relax. Both bedrooms are generously sized, with the primary bedroom including its own ensuite. Set in a well-maintained complex, this unit is just minutes from walking trails, parks, schools, shopping, and all the amenities you need. Whether you're a first-time buyer or looking for easy, low-maintenance living, this home offers great space, a smart layout, and a location that’s hard to beat. (id:37788)
Exit Integrity Realty
225 Benjamin Road Unit# 20
Waterloo, Ontario
Welcome to 225 Benjamin Road, Unit 20, an exquisitely maintained townhome located in the highly desirable Treetops community in Waterloo. This bright and spacious residence offers a thoughtfully designed open-concept layout, filled with natural sunlight from ample windows and overhead skylights. The kitchen provides a lovely eat-in breakfast nook along with abundant cabinet space and well-maintained appliances. The kitchen connects to a central formal dining room. A sunken living room offers floor-to-ceiling windows providing an incredible backdrop of the natural green space this unit backs onto. Upstairs, the primary bedroom features a four-piece ensuite. To complete the upstairs, there are also two generously sized bedrooms and a three-piece bathroom. On the lower level, you’ll find a cozy recreation room with a fireplace, a wet bar for entertaining, a dedicated laundry area, and extra storage space. Parking is effortless with a private driveway and attached garage. The Treetops community is full of outdoor amenities, so you can enjoy your private deck in the backyard or be social and enjoy exclusive access to an outdoor heated pool, tennis and pickleball courts, a sauna and a community centre that you can use for gatherings with family and friends. Say goodbye to shovelling snow and mowing the lawn; all exterior maintenance of your property is taken care of for you! Located just minutes from the Highway, Conestoga Mall, St. Jacobs Farmers’ Market, schools, shopping, and scenic trails, this home offers the perfect balance of convenience, relaxation and community. (id:37788)
Benjamins Realty Inc.
34 Daimler Drive
Kitchener, Ontario
The secret to longevity might just be found in your own all season backyard oasis! With a hot tub, cedar barrel sauna, and a cold shower, this home offers the ultimate spa experience- one your friends and neighbours will never want to leave. This exceptionally well built, all brick custom backsplit features two primary bedrooms, each with its own walk-in closet and ensuite, ideal for multigenerational living or hosting guests in comfort and privacy. The thoughtful layout includes epoxy flooring throughout the entrance, powder room, kitchen, and casual dining area. The formal living and dining rooms, finished with elegant engineered hardwood, offer a refined space perfect for special occasions and entertaining. From the kitchen and informal dining area, enjoy a view overlooking the spacious family room, complete with a wood-burning fireplace, perfect for cozy evenings. Step directly from here into your private backyard retreat. Adjacent to the family room is one of the primary bedrooms with an ensuite featuring a shower and jet tub. Upstairs, you'll find three additional generously sized bedrooms, including a second primary suite with its own ensuite, plus a shared 4 piece bathroom. Movie lovers and gamers will fall in love with the basement, which boasts a large recreation room ready for entertainment systems and gaming setups with a 138'' screen. You’ll also find a fifth bedroom, a laundry room, and a storage area. To top it all off, the heated double car garage with polyaspartic epoxy flooring is a man cave like no other! This is the home that just keeps on giving- a rare gem located in one of Kitchener’s most desirable neighbourhoods. Lackner Woods is loved for its trails, great schools, and unbeatable location with quick access to Highway 401, Cambridge, and Guelph. This is the perfect home in the perfect area — don’t miss your chance! (id:37788)
Royal LePage Wolle Realty
2248 Webster Street
Shakespeare, Ontario
Discover your dream home at 2248 Webster, a beautiful bungalow that combines modern elegance with practical living. Built in 2017, this custom quality home spans 1,353 sq. ft and is nestled on a spacious corner lot of 65’ x 135’, offering a serene lifestyle just minutes from the local school, park, and community center. Step into the heart of the home, where an open concept kitchen, dining, and living area await you. Enjoy culinary delights with granite countertops and stainless steel appliances while basking in the light pouring in through sliders that lead to your outdoor sanctuary. The stunning 12-foot vaulted ceiling in the living room adds an airy charm that enhances every gathering. Retreat to the primary bedroom through double doors, complete with a walk-in closet and an ensuite bath designed for relaxation featuring double sinks, a custom glass and tile shower, and a therapeutic jetted tub. A secondary bedroom also boasts a walk-in closet for added convenience, making it perfect for family or guests. With an additional four-piece main bathroom and a functional main floor laundry/mudroom, everything is designed for ease of living. The unfinished basement presents endless opportunities to customize according to your needs—boasting lookout elevation windows and a completed three-piece bathroom alongside a cold cellar. Park effortlessly with a double car garage and space for four cars in your driveway. The tastefully landscaped and fully fenced yard offers privacy as well as space for family fun or relaxation. Conveniently located off Hwy 7 & 8 and close to shops and restaurants, this home truly has it all (id:37788)
Hewitt Jancsar Realty Ltd.
626 3rd Avenue E
Owen Sound, Ontario
Spacious, Elegant & Full of Character. Step into a piece of history with this beautifully maintained 2.5-storey century home, offering the perfect blend of old-world charm and modern functionality. With 4 bedrooms (easily configured to 6), 2.5 bathrooms, and two staircases for added flow and convenience, this grand residence is ideal for families, creatives, or anyone seeking space and style. From the moment you enter the large grand foyer from the covered front porch, you'll be struck by the homes elegance: 10-foot ceilings, original pocket doors, and hardwood floors highlight the formal living and dining rooms. The generous kitchen features a gas stove and walks out to an exterior summer kitchen, large deck, and stunning landscaped gardens. Upstairs, the primary suite is your private retreat with a cozy fireplace, balcony, and a change room with in-suite laundry. On third level, the attic offers even more versatility with a cozy bedroom, bonus room for an office, den or children's play area, and additional storage. Enjoy the outdoors in the beautifully landscaped gardens, relax on the expansive deck, or take in the neighborhood from the welcoming covered front porch. Located in the desirable downtown core, you're just a short walk from Harrison Park, the Farmers Market, Public library, and a vibrant mix of shops, cafes, and restaurants. This is your chance to own a piece of history with all the space and charm you've been looking for. (id:37788)
Royal LePage Rcr Realty
117 Kastner Street
Stratford, Ontario
Welcome to Hyde Construction's newest model home! This stunning bungalow features 1,695 square feet on the main floor and an additional 929 square feet of finished space in the basement. With 2 + 2 bedrooms and a double garage, this beautifully appointed home includes a spacious primary bedroom complete with an ensuite and walk-in closet, a cozy gas fireplace, and a huge main floor laundry. The large kitchen boasts an island and butler's pantry, while the main floor also offers a convenient powder room and covered porches both front and back. The finished basement provides two additional bedrooms, a 4-piece bathroom, and plenty of family room and storage space. With all appliances now being included as seen in the stunning photo's this home is truly ready for you to move right in! For more information about available plan options in Phase 4 or to explore the possibility of custom designing your own home, please feel free to call us. Limited lots are remaining! (id:37788)
Sutton Group - First Choice Realty Ltd.
21 Marilyn Drive
Guelph (Riverside Park), Ontario
Welcome to 21 Marilyn Drive, a stunning townhome nestled in the highly sought-after Riverside Park area! This exquisite property offers a luxurious and comfortable living experience, boasting 3 spacious bedrooms and 4 modern bathrooms. The heart of this home is its open-concept main floor plan, perfect for entertaining and everyday living. Prepare to be wowed by the spacious, custom kitchen by Jacob's Woodworking, featuring top-of-the-line Thermador kitchen appliances. Cozy up by one of the two gas fireplaces on a chilly evening. Walk out through sliders from the dining area to a lovingly landscaped rear garden offering privacy and tranquility. Three skylights flood the upstairs space with natural light, creating a bright and inviting atmosphere. Three spacious bedrooms, 3-piece main bathroom, Primary has a 4-piece ensuite bathroom, walk in closet and a private and treed view overlooking Riverside Park. Enter the finished basement, where you'll find a cozy media room with various lounge areas, a well-appointed laundry room, an additional 2-piece powder room, and a versatile workspace area, offering ample room for all your needs. The convenience of an attached garage adds to the home's appeal. One of the most remarkable features of this property is its prime location, backing directly onto Riverside Park, offering unparalleled access to nature and outdoor activities. Despite its tranquil setting, you're still just moments away from major shopping centers, providing the perfect blend of serenity and convenience. Low condo fees include all exterior maintenance (roof, windows, doors), snow removal, grass cutting and wooden deck in rear garden. (id:37788)
Royal LePage Royal City Realty


