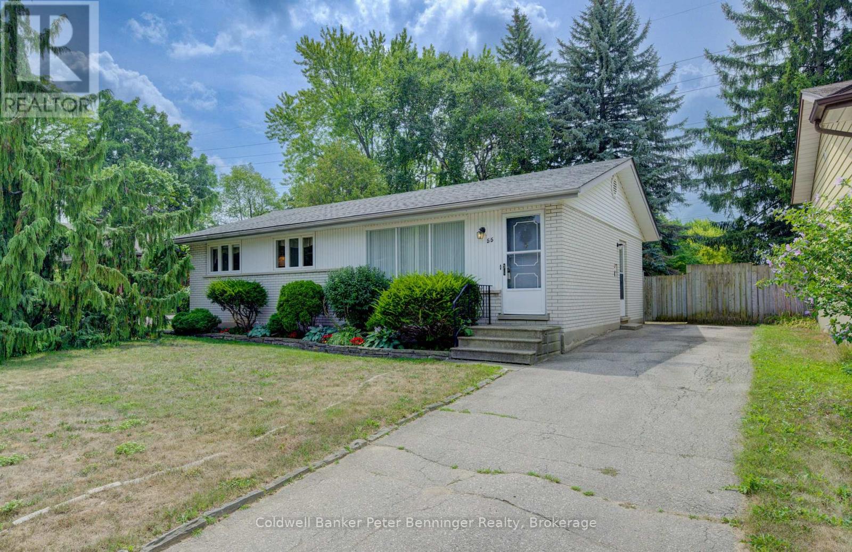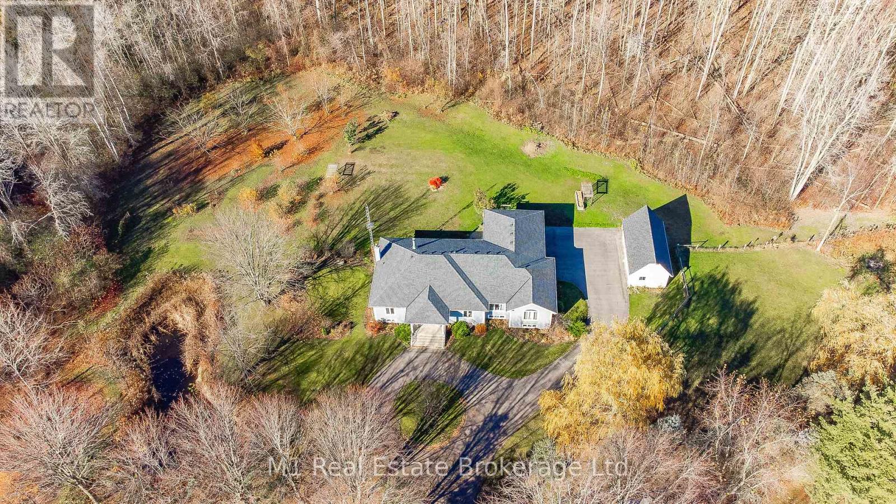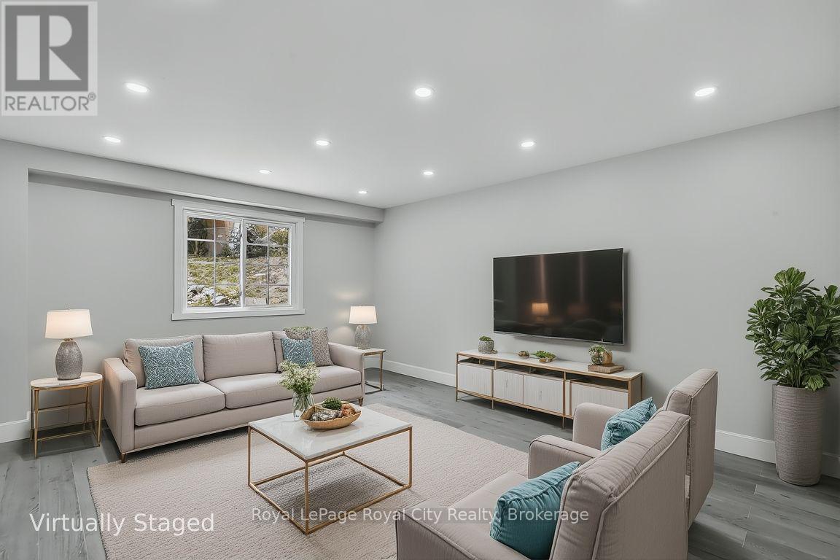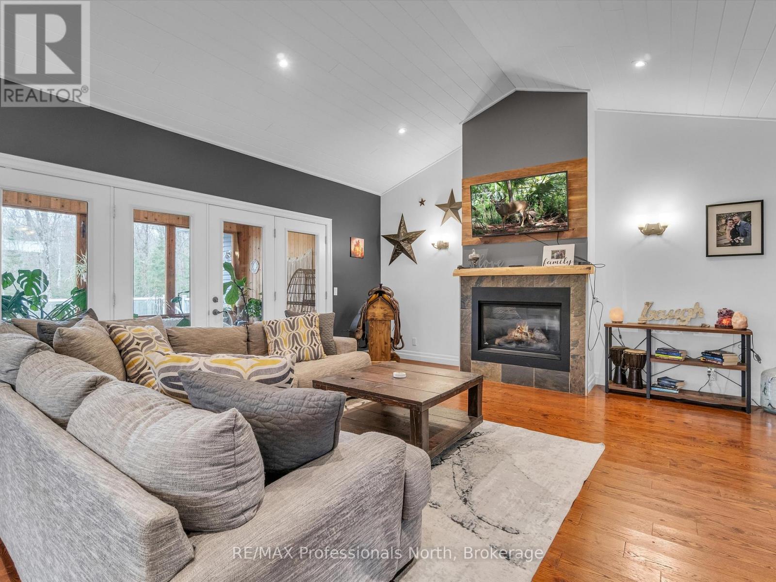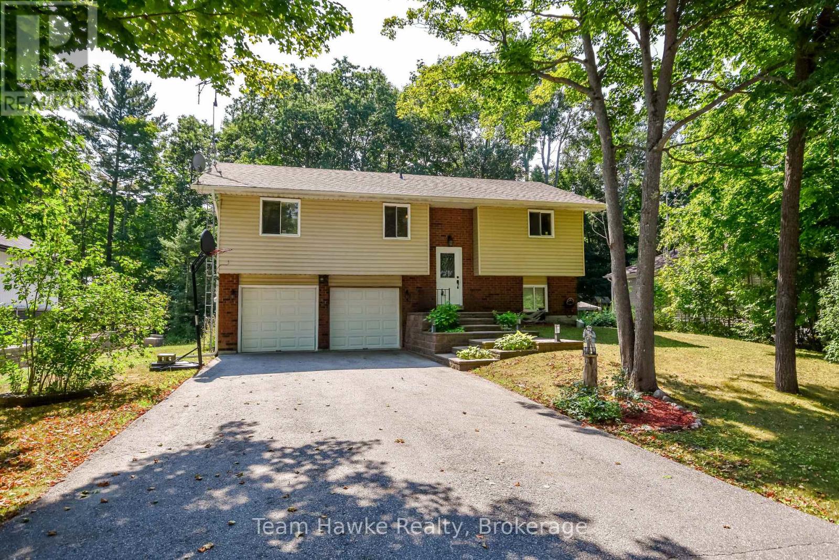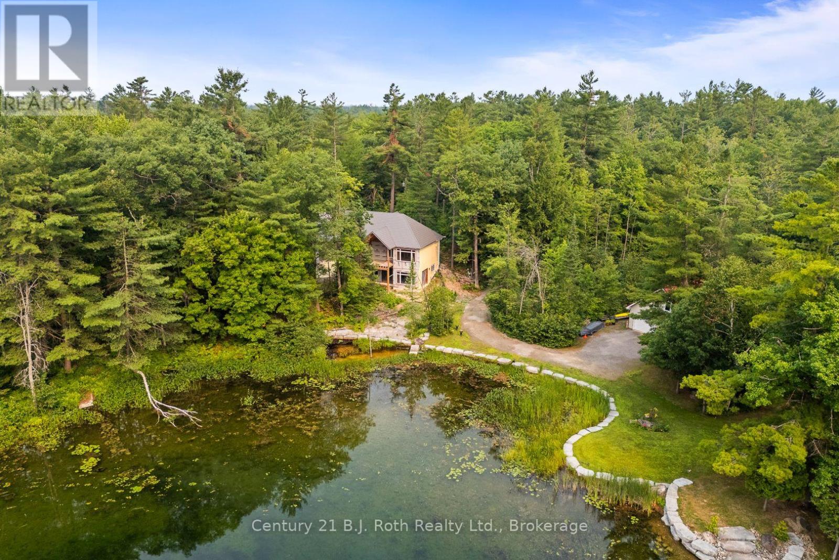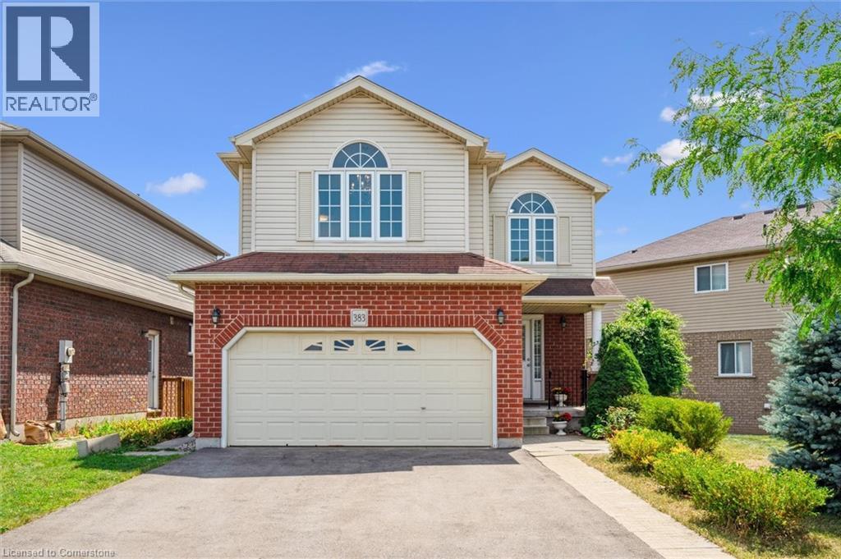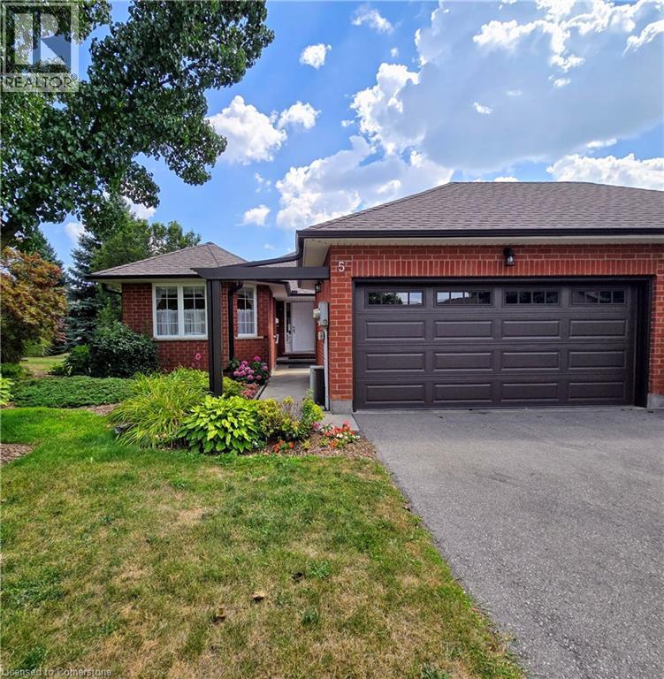55 Dreger Avenue
Kitchener, Ontario
Welcome to 55 Dreger Avenue, Kitchener A Classic Brick Bungalow in the Heart of Stanley Park. Tucked away on a quiet, tree-lined street in one of Kitcheners most established and family-friendly neighbourhoods, this charming brick bungalow offers comfort, convenience, and communityand its ready for your personal touches.From the moment you arrive, you'll appreciate the mature trees, curb appeal, and friendly vibe that make Stanley Park so special. This property backs onto a hydro cut so you have no immediate rear neighbours. While the front door is ideal for welcoming guests, everyday living begins at the convenient side entrance. Step into the eat-in kitchen, featuring a sliding patio door that leads to a fully fenced backyard shaded by beautiful mature treesperfect for morning coffee or evening barbecues.The bright front living room offers a sunny view of the street and a welcoming place to relax. The main floor also includes three bedrooms and a practical family bath.Downstairs, enjoy a cozy rec room with a faux fireplace perfect for movie nights or family gatherings. A dedicated utility room with a walk up to the backyard and a workshop with a built-in workbench provide great space for hobbies, storage, or future updates.Beyond your doorstep, Stanley Park offers scenic trails, conservation lands, and year-round outdoor enjoyment just a short walk away. Youre also close to Highway 7/8, public transit, parks, playgrounds, and everyday essentials at nearby Stanley Park Mall.Dont miss your chance to make 55 Dreger Avenue your next address. Its more than a homeits a lifestyle in a neighbourhood where youll truly feel at home. (id:37788)
Coldwell Banker Peter Benninger Realty
7610 Wellington 51 Road
Guelph/eramosa, Ontario
Wake up to birdsong and drink your morning coffee walking through your own private park. You'll want to keep the windows open to catch the smell of early summer lilacs, or hear the whinny of the horses across the road. Sitting on the back stone patio in complete privacy, you might catch yourself daydreaming of stacking wood for the fireplace or skating on the pond next winter, 7610 Wellington Road 51, a private and luxurious 30-acre estate nestled in the serene forest in Wellington County. Offering the perfect balance between nature and convenience, this remarkable property is just 5 minutes from Guelph or Fergus, 10 minutes from Elora and only 1 hour from Toronto.This meticulously maintained, bright, and spacious 3-bedroom, 2-bathroom bungalow blends old-world charm with modern elegance. The open-concept living and dining areas are ideal for entertaining, featuring a cozy wood-burning fireplace and expansive views of the surrounding landscape. Prepare your gourmet meals in the well appointed kitchen with Quartz countertops, Stainless Steel appliances and an abundance of storage Step outside onto the large stone terrace to enjoy outdoor living perfect for relaxing, dining, or soaking in the tranquility of the forest.The partially finished, insulated basement is designed towards a net-zero standard, offering great potential for additional living space. A large double-car garage with electric vehicle charging adds extra convenience. Stay connected with high-speed fibre optic internet, an extremely rare feature in country properties.Newly built, a 15x30 detached barn/workshop/studio space awaits your creative vision. Whether for leisure, work, or entertaining, this versatile building provides endless possibilities. experience the perfect blend of countryside living with proximity to city amenities. With nearby trails, beaches, markets, shops and restaurants, this sanctuary is the ultimate retreat for those seeking a luxurious lifestyle with a connection to nature. (id:37788)
M1 Real Estate Brokerage Ltd
691 College Avenue W
Guelph (Dovercliffe Park/old University), Ontario
Welcome to your move-in-ready dream home! Sitting proudly on a large 78 lot with a brand-new concrete driveway, this fully renovated home offers style, comfort, and peace of mind. The durable metal roof means you can focus on enjoying your new home instead of worrying about big repairs. Step inside and you'll find bright, open spaces with modern potlights, LED lighting, and a fresh neutral palette thats ready for your personal touch. The carpet-free design features brand-new vinyl flooring throughout, giving you both style and durability. The kitchen is a showstopper, with gleaming granite countertops and brand-new stainless steel appliances never used just waiting for your first meal together. Upstairs, you'll find 3 comfortable bedrooms and a sleek main bathroom with a glass shower. A second bathroom adds convenience for busy mornings. The finished basement offers even more living space with a rec room featuring porcelain tile and a new washer and dryer. Its perfect for a home office, gym, or movie nights with friends. With its modern updates, smart layout, and large lot, this home is the perfect place to start your homeownership journey. (id:37788)
Royal LePage Royal City Realty
93 Mainhood's Road
Huntsville (Stephenson), Ontario
Welcome to your dream country retreat! This custom built executive family home is perfectly nestled on 10+ acres of cleared and wooded land, offering privacy, space, and convenience, all just minutes from both Bracebridge and Huntsville. A rare opportunity to own a versatile property that blends luxury living with rural charm, ideal for families, multi-generational living, or those seeking a tranquil lifestyle with all the modern comforts. Step inside to a spacious open-concept layout, where cathedral ceilings and a cozy gas fireplace define the formal great room, a perfect space for relaxing or entertaining. The large, well-appointed kitchen flows seamlessly into the dining area with walk out to Muskoka Room which invites you to soak in the fresh air and serene views in comfort. The main floor offers a luxurious primary suite featuring a massive walk-in closet and spa-like 5-piece ensuite complete with a soaker tub. Two additional, generously sized bedrooms and a full 4-piece bath provide ample space for kids or guests. The fully finished lower level expands your living space with a large rec room ideal for a home theatre, gym, or games room along with a oversized laundry room complete with folding table and laundry shoot from main floor. To finish off the lower level, the self-contained in-law suite allows for independent living quarters, complete with large open and airy living space with walkout, one bedroom and 4 piece bathroom perfect for extended family or guests. Outside, enjoy the park like setting, complete with a fire pit area, rock outcroppings, and picturesque front yard. Car enthusiasts, hobbyists, or outdoor adventure lovers will appreciate the insulated and heated 2-bay garage, plus the additional and impressive 22' x 34' attached garage ideal for storing ATVs, sleds, or working on projects year-round. (id:37788)
RE/MAX Professionals North
40 St. Laurent Boulevard
Tiny, Ontario
Welcome to this charming, move-in ready home just steps from the sandy shores of Lafontaine Beach. This 3-bedroom, 2-bath property offers a perfect balance of comfort and functionality. Step inside to find a warm and inviting interior, complete with efficient gas heat and central air to keep you comfortable in every season. The spacious double car garage is ideal for parking, storing beach gear and recreational toys, or creating the workshop you've always wanted. Recent updates include shingles and seamless eavestroughs replaced just three years ago, giving you peace of mind and reducing future maintenance . Outside, you'll be greeted by a beautifully landscaped entrance that sets the tone for the home's pride of ownership. Whether you're enjoying a quiet morning coffee on the front landing, hosting family barbecues, or spending the day at the beach, this property offers a lifestyle that feels like a vacation every day. (id:37788)
Team Hawke Realty
29 Boyd Crescent
Oro-Medonte (Moonstone), Ontario
Welcome to 29 Boyd Crescent. This wonderful family home is located on a quiet crescent in the quaint community of Moonstone. Located minutes from Hwy 400, ski resorts, golf courses and Georgian Bay. Centrally located a short drive to Midland, Barrie or Orillia. This beautiful 4-bedroom, 4-bathroom home has more than enough room for your growing family. The eat-in kitchen and its walkout to a large private deck facing the oversized beautifully landscaped backyard will be the gathering place for family and friends. The main floor encompasses a large living/dining room as well as a cozy main floor family room and a well appointed powder room completes the main floor. The second floor has 3 bedrooms with a 4-piece bath as well as the substantial primary bedroom with a newly renovated 5 -piece ensuite. The basement has a large rec room, 3-piece bathroom and plenty of storage space including an office space and a large cold room. The large insulated, heated oversized double car garage with man door entry. It has room for all your toys as well as inside access to the main floor laundry room and the basement workshop. This home has been well maintained and updated recently with a new air conditioner and furnace. (id:37788)
Team Hawke Realty
8126 Oakridge Drive
Severn (Washago), Ontario
Imagine Life on the Green River with this partial build. At the end of a quiet cul-de-sac, your custom-built dream home awaits on the peaceful shores of the Green River. Built with durable ICF construction and an architectural steel roof, this 1600+ square foot, 3 bedroom and 2 bathroom riverside retreat offers beauty, strength, and energy efficiency. The home is fully framed with no rough-ins, a drilled well and septic already installed, and all windows and doors purchased, many already in place. Inside, picture a light-filled great room with vaulted ceilings, skylights, and a cozy stone fireplace, opening to a deck with stunning river views. The chefs kitchen features quartz countertops, custom cabinetry, and access to a sun-soaked dining deck. Your primary suite offers river views, deck access, and a spa-like ensuite, while a second bedroom, den, elegant bath, and main floor laundry add comfort. An insulated two-car garage, Generac hook up installed with separate entry, plus a walkout basement with development potential, provide flexibility for your needs. Outside, imagine adding a private dock for paddling, cruising, or simply relaxing river side. With the vision framed and the essentials in place, all that's left is your finishing touch to make this riverside dream a reality. (id:37788)
Century 21 B.j. Roth Realty Ltd.
13 Berkshire Avenue
Wasaga Beach, Ontario
Annual rental . Utilities in addition to the rent. Here's a huge, open and airy end unit with 4/5 bdrms, 4 baths, inside entry from garage and private back yard area (no fence). There's a main floor master suite, gas f/p, c-air, finished bsmt, office area, vaulted ceilings and more! Nice playgrounds in the area and close to all the new east end amenities. Please be prepared to provide filled out application form, full Equifax credit report, proof of income and references. Home is also available for Sale (id:37788)
RE/MAX By The Bay Brokerage
383 Tealby Crescent
Waterloo, Ontario
OFFER ANYTIME, MOVE-IN READY! This beautiful updated single detached home in great neighborhood is move-in ready. The home offers 3+2 bedrooms and 3.5 bathrooms including a master bedroom 4pc en-suite. Bright large living room with ample natural light. Walk out from the dinette to a newly built deck and private, fully fenced backyard. Upper level family room boasts soaring cathedral ceiling and newly installed chandelier. The fully finished look-out basement features separate entrance, 2 bonus bedrooms both with two large look-out windows, plus a 3pc bathroom and a nicely sized rec-room, a great opportunity to be used as an in-law suite or receive rental income as a mortgage helper. Recent updates: 2nd floor hardwood flooring (2025), hardwood staircase and metal railings (2025), kitchen and bathroom quartz countertops (2025), new kitchen faucet (2025), basement new flooring (2025), newly painted walls and doors (2025), basement bathroom vanity and mirror (2025), newly built deck with permit (2025), multiple newly installed light fixtures(2025), stove (2024), newer paved double driveway (2024). Reverse pie-shaped lot with 65.46 feet frontage. Located in the heart of Waterloo, within walking distance to bus routes, shopping, trail. A short drive to the Expressway, Conestoga Mall, University of Waterloo, Wilfrid Laurier University and Conestoga College (Waterloo Campus). (id:37788)
Royal LePage Peaceland Realty
25 Sunview Drive
Norwich, Ontario
Step into this stunning 5 bedroom, 3 full-bathroom, carpet-free home where thoughtful design meets luxury living. The main floor boasts soaring 10 ft ceilings, elegant engineered laminate floors, and a breathtaking, light-filled kitchen that seamlessly blends style and functionality. Featuring expansive windows, cream-colored cabinetry with ample storage, a striking quartz countertop island perfect for casual dining or entertaining, and a spacious walk-in pantry, this kitchen is truly the heart of the home. High-end stainless steel appliances, including a French-door refrigerator and built-in dishwasher, add both elegance and practicality, while open shelving and direct access to the backyard deck make it perfect for both everyday living and hosting. The open-concept layout flows effortlessly into the living area, highlighted by a striking chandelier, a modern fireplace, and big bright windows that flood the space with natural light. Upstairs, 9 ft ceilings and engineered laminate floors continue, with the convenience of a second-floor laundry room. The fully finished basement also with 9 ft ceilings, offers a separate entrance, making it an ideal potential in-law suite with its own kitchen, bedroom, bathroom, and durable luxury vinyl flooring. Backing onto lush greenery with no rear neighbours, the outdoor space offers peace and privacy, perfect for relaxing or entertaining on the deck. Additional features include a main-floor mudroom with the potential to be converted into a full bathroom, and large windows on every level to keep the home bright and airy year-round. This home is a rare find, offering modern style, versatile spaces, and an unbeatable location surrounded by nature. (id:37788)
Exp Realty
Exp Realty Of Canada Inc
55 Dreger Avenue
Kitchener, Ontario
OPEN HOUSE - SUNDAY AUGUST 17TH 2pm till 4pm. Welcome to 55 Dreger Avenue, Kitchener – A Classic Brick Bungalow in the Heart of Stanley Park. Tucked away on a quiet, tree-lined street in one of Kitchener’s most established and family-friendly neighbourhoods, this charming brick bungalow offers comfort, convenience, and community—and it’s ready for your personal touches. From the moment you arrive, you'll appreciate the mature trees, curb appeal, and friendly vibe that make Stanley Park so special. This property backs onto a hydro cut so you have no immediate rear neighbours. While the front door is ideal for welcoming guests, everyday living begins at the convenient side entrance. Step into the eat-in kitchen, featuring a sliding patio door that leads to a fully fenced backyard shaded by beautiful mature trees—perfect for morning coffee or evening barbecues. The bright front living room offers a sunny view of the street and a welcoming place to relax. The main floor also includes three bedrooms and a practical family bath. Downstairs, enjoy a cozy rec room with a faux fireplace — perfect for movie nights or family gatherings. A dedicated utility room with a walk up to the backyard and a workshop with a built-in workbench provide great space for hobbies, storage, or future updates. Beyond your doorstep, Stanley Park offers scenic trails, conservation lands, and year-round outdoor enjoyment just a short walk away. You’re also close to Highway 7/8, public transit, parks, playgrounds, and everyday essentials at nearby Stanley Park Mall. Don’t miss your chance to make 55 Dreger Avenue your next address. It’s more than a home—it’s a lifestyle in a neighbourhood where you’ll truly feel at home. (id:37788)
Coldwell Banker Peter Benninger Realty
10 Isherwood Avenue Unit# 5
Cambridge, Ontario
Savannah Oaks End-Unit Bungalow! Welcome to this beautifully maintained Intego model offering 1,372 sq. ft. of bright, open-concept living. This 2 bed, 3 bath home features newer hardwood floors in the living/dining rooms, newer carpet in the bedrooms, and a spacious kitchen with large windows overlooking the lush front gardens. Enjoy the private front courtyard and back deck/patio with garden door from the living room—perfect for relaxing or entertaining. The partially finished basement includes recroom, games room, den/office, a workshop, storage space. Easy access to the double car garage. All in a quiet, sought-after community close to parks, trails, shopping, and amenities. (id:37788)
RE/MAX Twin City Realty Inc.

