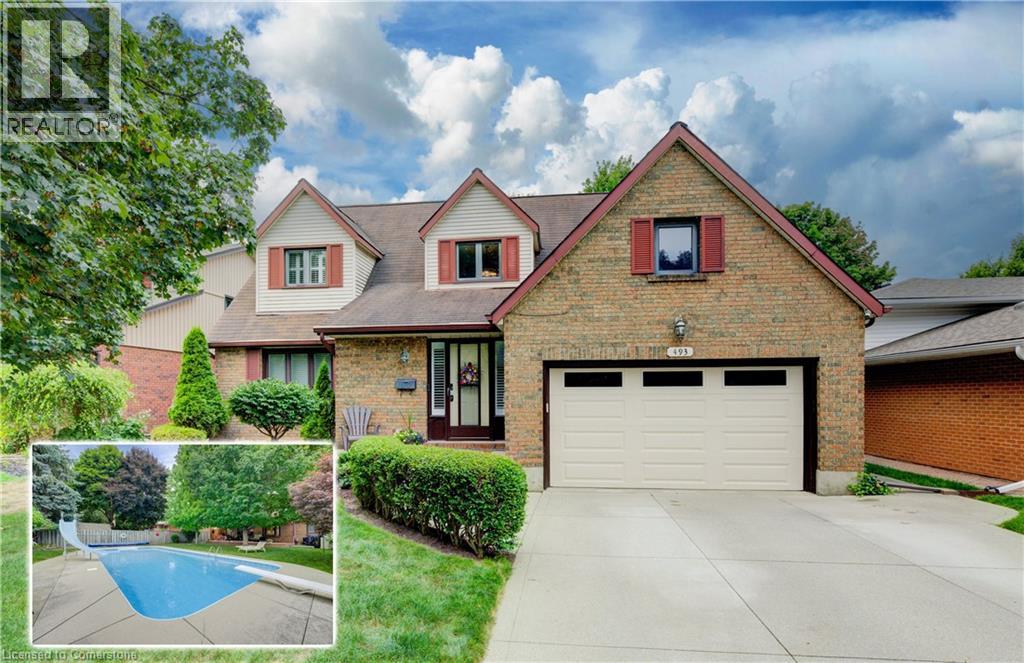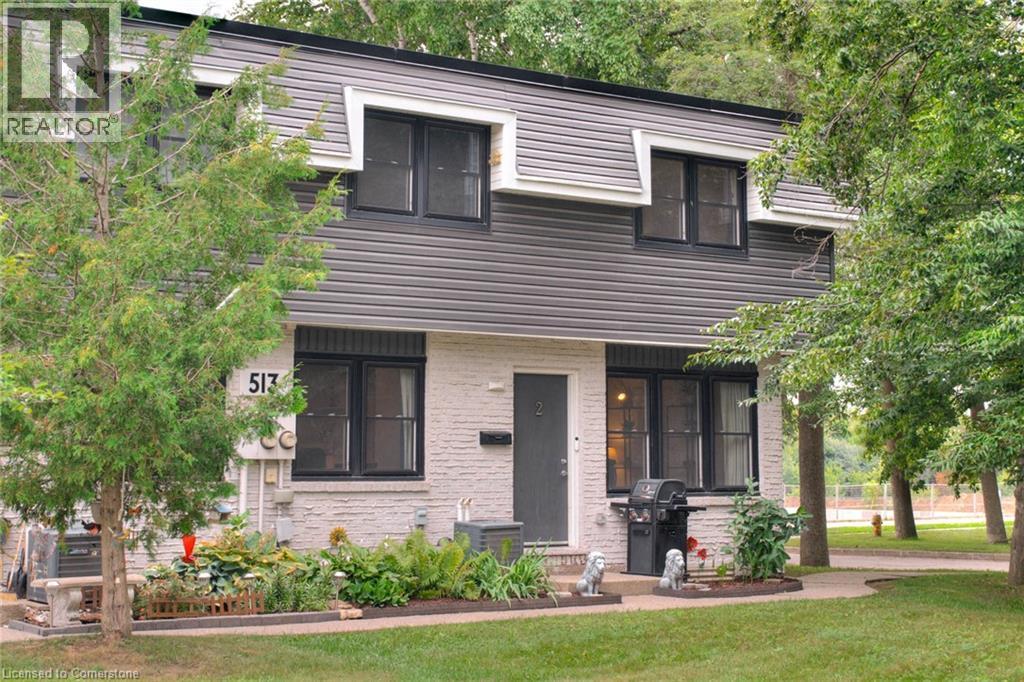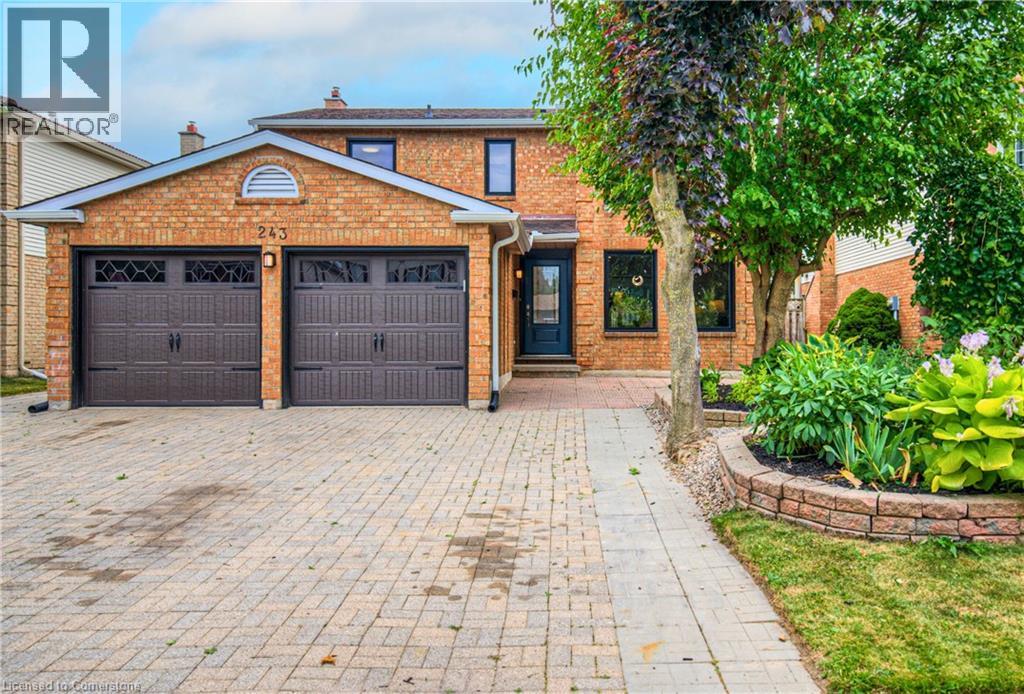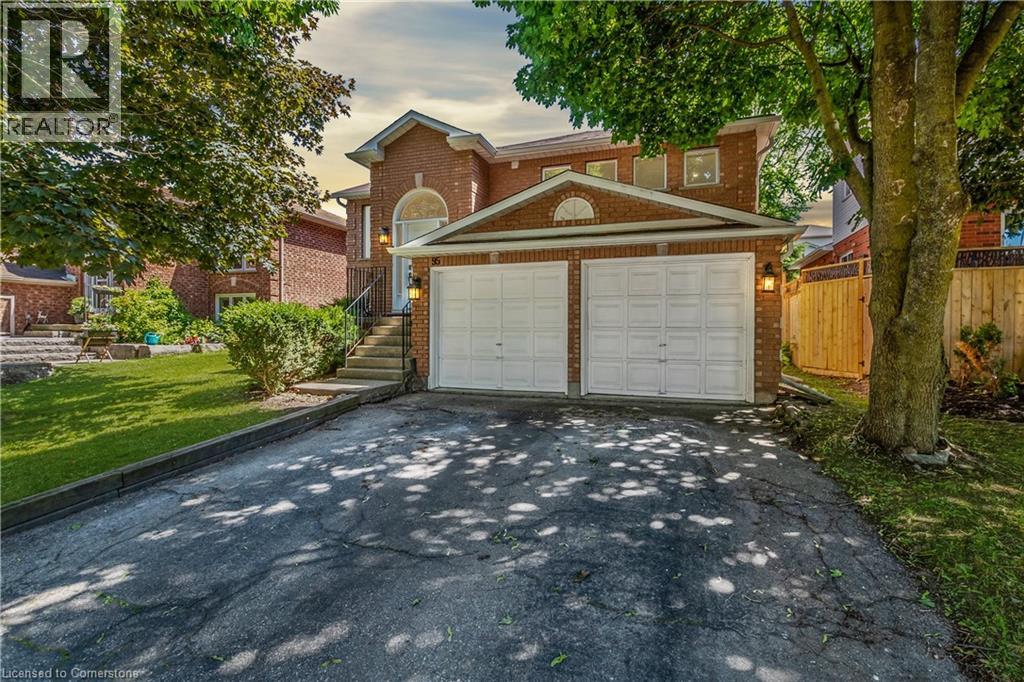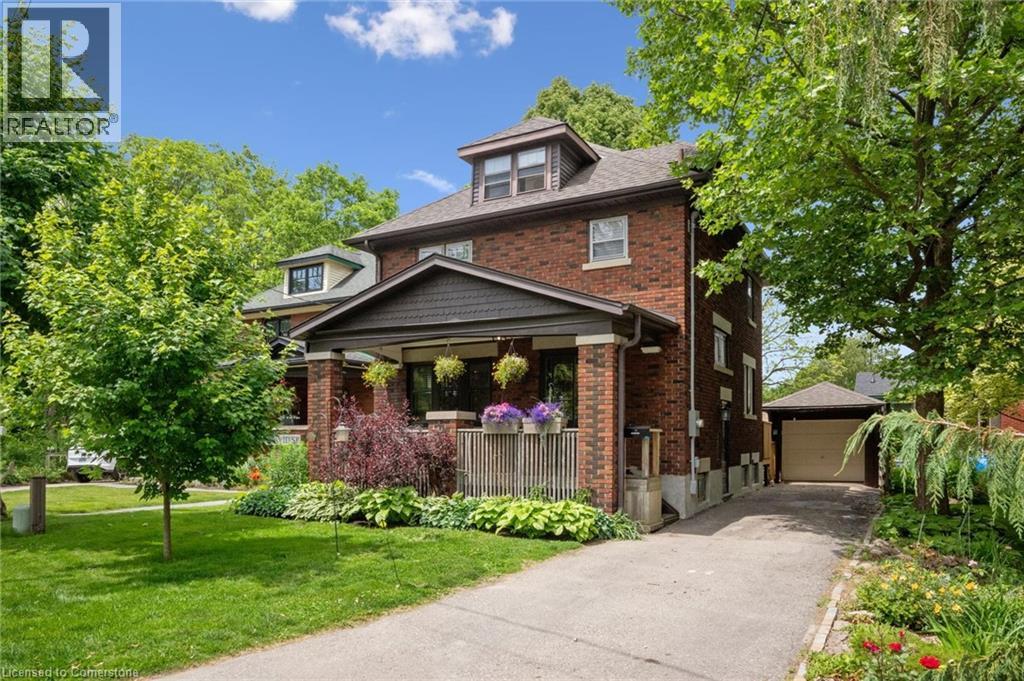493 Anndale Road
Waterloo, Ontario
Welcome to this impressive 4-bedroom, 4-bathroom home in the prestigious neighbourhood of Colonial Acres, where indoor comfort meets an outdoor paradise. Set on a beautifully landscaped lot, this property offers a warm and inviting layout with hardwood floors, three gas fireplaces, and a stylish kitchen with stainless steel appliances, quartz countertops, and generous cabinetry. A versatile bonus room can serve as a home office, playroom, or additional bedroom, while the primary suite features a walk-in closet and private ensuite. The finished basement extends your living space with a large rec room and bathroom. Step outside to your own resort style retreat, an 18’ x 36’ inground swimming pool surrounded by a spacious patio and mature trees, offering shade, privacy, and the perfect setting for summer gatherings. Whether you’re hosting pool parties, enjoying a quiet swim, or simply lounging in the sun, this backyard is made for relaxation and entertaining. All of this in one of the city’s most sought-after locations, close to excellent schools, parks, shopping, dining, and highway access. (id:37788)
Keller Williams Innovation Realty
6 Kovac Road
Cambridge, Ontario
Set on a generous corner lot in the desirable Galt North neighbourhood, this updated 3-bedroom, 2-bathroom sidesplit blends comfort, style, and location. Inside, enjoy new vinyl flooring, plush carpet, and fresh paint throughout. The bright, functional layout is perfect for families, with a covered carport and plenty of parking. Surrounded by mature trees and just minutes from schools, parks, shopping, and Highway 401. Book your showing today!! (id:37788)
RE/MAX Real Estate Centre Inc. Brokerage-3
97 Berkley Road
Cambridge, Ontario
Charming bungalow in West Galt with a separate unit! Fall in love with this warm and welcoming bungalow that offers both comfort and opportunity. Step inside where the heart of the home is the bright eat-in kitchen, where sleek concrete countertops, stainless steel appliances, and a gas stove make cooking a joy. The cozy family room is perfect for relaxing, and its walkout to a large deck that wraps around the back of the house creates the ideal space for morning coffee or evening BBQs while overlooking the fully fenced sprawling backyard where there is lots of room for the kids and dog to play. The main floor features 2 comfortable bedrooms with a 4-piece bathroom that includes laundry. The inviting lower-level unit has a separate entrance and offers comfortable, self-contained living with a spacious bedroom, a full 4-piece bathroom, laundry, and a well-equipped kitchen perfect for everyday cooking. The open layout provides a cozy living space with plenty of room to relax. Close to the Gaslight District, Hamilton Theatre, downtown Galt, and amenities. Whether you’re looking for a smart mortgage helper, a comfortable downsizing option, or a versatile investment property, this bungalow with its separate unit offers endless possibilities. Don’t miss the chance to make this flexible and well-located home your own. (id:37788)
RE/MAX Twin City Realty Inc.
58 Dooley Drive
Kitchener, Ontario
Tucked on a quiet street in Kitchener’s sought-after Stanley Park area, this charming side-split sits on an impressive 0.30-acre pie-shaped lot and offers over 1,600 sq ft of bright, welcoming living space. Step inside and you’re greeted by a sun-filled living room where a huge bay window frames views of the tree-lined street, while updated LED lighting casts a warm glow in the evenings. The eat-in kitchen combines functionality with style, featuring a brand-new fridge and stove (2025), freshly updated flooring, and space for casual family meals. Upstairs, three comfortable bedrooms share a 4-piece bathroom, while the finished lower level provides a 3-piece bath, additional living area, and updated flooring—perfect for a family room, home office, or guest retreat. A massive crawl space offers exceptional storage. Out back, a large covered porch extends your living space into the outdoors, ideal for multi-season entertaining. Imagine hosting summer barbecues as laughter drifts across the lawn, or enjoying a steaming mug of coffee on a crisp autumn morning as leaves rustle in the breeze. The generous, fully fenced yard is framed by mature trees and shrubs, offering privacy and plenty of space for lawn games, a vegetable garden, or a fire pit. Beyond the fence, a gate opens to a convenient walking path, putting you just minutes from Stanley Park Mall for shopping, dining, and daily errands. An oversized detached garage with a front man-door and a wide concrete driveway that easily accommodates five vehicles make this a dream for hobbyists, commuters, and families alike. Living here means enjoying a friendly, established neighbourhood with quick access to excellent schools, parks, and trails. The Stanley Park Conservation Area is minutes away for peaceful walks, while nearby community centres and playgrounds bring recreation close to home. Easy access to major routes ensures stress-free commuting, making this home the perfect balance of comfort, space, and lifestyle. (id:37788)
Keller Williams Innovation Realty
55 Stillwater Street
Elmira, Ontario
Welcome to 55 Stillwater Street in Elmira – a beautiful and spacious Freehold End-Unit Townhome offering 3 Bedrooms, 3 Bathrooms, and over 2200 sq. ft. of finished living space including a finished Basement, all nestled in one of Elmira’s most desirable family-friendly neighbourhoods. The Main Floor features a Living Room with a large window that overlooks the fully fenced Backyard, a Kitchen with ample counter space, white cabinetry, and stainless-steel appliances, and a Dining area with sliding doors that lead to the Backyard Deck – an ideal setting where you can host Summer BBQ’s, the kids can play, pets can roam, or you can simply relax and enjoy the outdoors. A convenient 2-pce Bathroom and inside Garage access complete the Main Floor. On the Second Floor, you’ll be impressed with the spacious Primary Bedroom offering a true retreat with a walk-in closet and 4-pce Ensuite Bathroom. Two additional Bedrooms and a 4-pce Bathroom provide plenty of space for family, guests, or a Home Office. The finished Basement expands your living options with a spacious Rec./Family Room, perfect for movie nights, play space for kids, or a Home Gym. With recent updates including a new Roof (2018), Furnace (2019), and A/C (2019), you can move in knowing the big-ticket items are already taken care of. Living in Elmira allows you to enjoy the “Small Town Charm” – where kids can ride their bikes to the park, neighbours become friends, and you feel a real sense of community – yet it’s just a short drive to Waterloo, allowing you access to “Big City” amenities. Don’t miss your chance to live the life you and your family deserve. Schedule your private viewing today! (id:37788)
Royal LePage Wolle Realty
513 Quiet Place Unit# 2
Waterloo, Ontario
Welcome to 2-513 Quiet Place — a charming, beautifully maintained townhome tucked into a peaceful enclave surrounded by mature trees in Waterloo’s desirable Lakeshore South neighbourhood. This charming home impresses with its stylish two-tone exterior, black-trimmed windows, and cozy front garden. Inside, a bright foyer with updated flooring opens into a spacious living room, where warm tones and an oversized front window create a welcoming atmosphere. The open-concept layout is perfect for both entertaining and everyday living. The updated kitchen features modern cabinetry, tile backsplash, stainless steel appliances, and generous prep space, with a sunny dining area overlooking the front garden. Upstairs, you’ll find three spacious bedrooms and a beautifully renovated bathroom with sleek finishes, a modern vanity, and a tiled glass-enclosed shower. The primary bedroom boasts double windows and a large closet, while the other bedrooms offer great flexibility for family, guests, or a home office. The finished basement offers a private side entrance, a large rec room, full 4-piece bathroom with a deep soaker tub, and ample storage — perfect for extended family, guests, or future in-law potential. Recent updates include a new roof (2021), furnace/AC (2015), HWT (2015), windows (2015), and siding (2015). Located just steps from the Albert McCormick Community Centre, shopping, cafés, two public schools, and minutes walking distance to the LRT station and nearby parks—offering the perfect blend of convenience and community charm. Condo fees include water, snow removal, landscaping, garbage removal, parking, and building maintenance for stress-free living. (id:37788)
Keller Williams Innovation Realty
4 Troy Crescent
Guelph, Ontario
Welcome to 4 Troy Crescent in Guelph, the perfect start for first time buyers or young families in a freehold home. This charming 2 bedroom 2 bath detached home is tucked onto a quiet crescent in a family friendly neighbourhood, offering both comfort and potential. Step inside to find a bright and inviting main floor with a functional layout and hardwood floors in the living room. Upstairs you will discover both bedrooms are spacious and the full family bath provides comfortable living space, while the partially finished basement with an additional 3 piece bathroom offers options for a future rec room, office, or play area. Outside you’ll love the incredible private backyard and brand new roof. Whether your plans include gardening, entertaining, or simply unwinding, this back yard is perfect. With 2 car parking, municipal services, and an established neighbourhood setting, this home offers convenience and peace of mind. There are numerous local schools including public, Catholic, and French Immersion options and for those who love the outdoors you will discover several parks, walking trails, sports fields, a dog park, and playgrounds. If you’re ready to settle into your first home 4 Troy Crescent delivers great value in a fantastic Guelph location. (id:37788)
Exp Realty (Team Branch)
4 Orchid Crescent
Kitchener, Ontario
Welcome to 4 Orchid Cres – a stunning, move-in ready home with a unique floorplan, loaded with upgrades inside & out, perfectly situated in the highly sought-after Laurentian Hills/Country Hills community. Top Reasons to Make This Your Dream Home: 1. Impressive Curb Appeal & Garage. Beautifully maintained exterior & 5-car parking. Showstopper garage with heater, insulated doors, custom shelving & cabinetry - ideal for car enthusiasts & DIYers. 2. Bright, Open-Concept house with Above Grade 1469sqft living space: Welcoming foyer, spacious living & dining area, cathedral ceiling & large windows flood with natural light. The kitchen showcases granite countertops, stylish backsplash, SS appliances, ample storage, cabinetry & accent lighting. 3. Main Floor Convenience & Functionality. Renovated laundry room & 3pc bath features a marble countertop & cabinetry. 4. Impressive Bedrooms & Baths: Upstairs find an oversized primary suite, vaulted ceiling, generous closet space, 2 additional well-sized bedrooms & 3pc bath, custom quartz countertop & cabinetry. Glass-enclosed showers & modern toilets. 5. Versatile Finished Basement: The basement offers endless options, an in-law suite, guest bedroom, home office, gym or entertainment area. 6. Private Backyard Oasis: Step to a massive 2-tier deck perfect for summer BBQs & relaxation. The fully fenced yard offers privacy, a new garden shed & ample green space for children, pets or green thumb. 7. Thoughtful Upgrades That Matter. New eavestroughs, fascia, driveway and concrete overlay (2024). Interior & exterior painting, kitchen & flooring upgrades (2023). Garage upgrades, furnace & A/C (2020). High-End Appliances - OTR microwave, double oven range, whisper-quiet dishwasher & 2nd SS fridge. Upgraded light fixtures throughout. 8. Desirable Location: Situated on a quiet, family-friendly street minutes from Sunrise Shopping Centre, Williamsburg Town Centre, schools, parks, trails & easy access to Highway 7/8. Book your showing today! (id:37788)
RE/MAX Twin City Realty Inc.
243 Highview Drive
Kitchener, Ontario
OVER $130,000 IN RECENT UPGRADES — MOVE-IN READY WITH A POOL AND MINUTES TO THE HIGHWAY!This beautifully renovated 4-bedroom, 3-bathroom home in Kitchener’s highly sought-after Forest Heights neighbourhood offers the perfect blend of luxury upgrades, energy efficiency, and unbeatable convenience. Enjoy quick access to Highway 7/8 and the 401, making commuting a breeze. Inside, nearly every major system and surface has been updated — saving you the time, expense, and hassle of renovations. Major mechanicals include a brand new high-efficiency furnace, tankless water heater, and water softener(2025), upgraded 125-amp electrical panel with surge protection (2025), new attic and thermal insulation, and soundproofing between floors. Energy-efficient windows (2021), a new front door (2021), and reflective window tinting (2024) enhance both comfort and curb appeal. The interior boasts fresh paint (2025), new flooring (2025), over 70 LED potlights, upgraded electrical outlets and switches, and stylish light fixtures throughout. The chef’s kitchen is equipped with premium LG and Maytag appliances, including a fridge (2023), stove (2023), and microwave (2022). Bathrooms have been refreshed, and a basement bathroom rough-in with brand new fixtures is ready for installation. The lower level is well on its way to becoming a finished recreational space, with framing, insulation, vapor barrier, fire-rated drywall, and additional electrical outlets already completed — all under an approved work permit. Outdoors, enjoy a private backyard retreat with an in-ground pool, pool fence (2023), and upgraded pool pump (2022). Parking is generous, with a 3-car driveway and electronic garage doors. With every high-cost upgrade already done, this home delivers true turn-key living in a prime location. Schedule your showing today and step into a home that’s been fully prepared for years of worry-free enjoyment. (id:37788)
RE/MAX Twin City Realty Inc. Brokerage-2
RE/MAX Twin City Realty Inc.
4158 Bridgeport Drive
Lincoln, Ontario
Welcome to 20 Mile Creek Living ... Experience the perfect blend of nature's beauty and modern comfort in this thoughtfully renovated 3-bedroom, 3-bathroom home, backing onto the serene 20 Mile Creek. Whether it's watching colourful birds from the kitchen in winter, enjoying the cool forest shade in summer, or taking in brilliant reds and golds in autumn, this is a home that transforms with the seasons and invites you to slow down and savour each one. Completely rebuilt down to the footprint in 2015, this home offers timeless charm with modern efficiency. The bright, updated kitchen features granite counters, custom cabinetry, and expansive windows framing the lush backyard perfect for spotting the dozens of bird species that visit the feeder and bird bath. The main floor includes the primary bedroom for easy one-level living, as well as multiple inviting living areas anchored by a cozy gas fireplace. Upstairs, you'll find two additional bedrooms, one currently used as a spacious family room with stunning creek views (note: no built-in closet). This room is an ideal home office, creative space, or could easily serve as a spectacular second primary suite. Step outside to a composite back deck (2020) for morning coffees, evening sunsets, and the sound of the creek in the background. The detached garage doubles as a workshop and includes an insulated 8x10 office/studio. The landscaped yard is fully fenced, with micro-irrigated gardens, stone-paver driveway (2023), and charming cedar sheds for gardening and storage. Located just minutes from local amenities yet surrounded by the peace and privacy of nature, this home is more than a place to live, its a four-season retreat you'll never want to leave. (id:37788)
Exp Realty (Team Branch)
95 General Drive
Kitchener, Ontario
Welcome to 95 General Drive – A Beautifully Renovated Raised Bungalow with In-Law Potential in Kitchener’s Grand River North! This move-in-ready home offers 4 spacious bedrooms, 2 full baths, and a fully finished basement with separate entrance — perfect for families, investors, or multi-generational living. Enjoy a freshly painted, carpet-free main floor with luxury vinyl plank flooring, cathedral ceilings, and a bright open-concept living/dining area. The cozy kitchen features new countertops, stainless steel appliances, and ample cabinetry. Upstairs includes 3 generous bedrooms and a stylishly renovated 4-piece bath. The lower level offers a fourth bedroom, full bath, rec room, laundry, and side-door access — ideal for an in-law suite or rental potential. Step outside to a fully fenced backyard with a large entertainer’s deck. Extras include a double-car garage, wide driveway, and plenty of storage. Located steps from Grand River trails, top schools, shopping, and minutes to Highway 401, expressway, and both Waterloo universities. Updates: Furnace, A/C & Water Softener (2019), Roof (2015), Built-in Humidifier. Don’t miss this exceptional opportunity! (id:37788)
Homelife Miracle Realty Ltd.
180 David Street
Kitchener, Ontario
Nestled in the sought-after Victoria Park neighbourhood, this all-brick century home seamlessly blends timeless character with extensive modern updates. This lovingly maintained property boasts a fully renovated kitchen with new windows, a remodeled bathroom, and major mechanical upgrades - including a NEW FURNACE and UPGRADED ELECTRICAL (200 amp service with 60 amp garage subpanel). Recently REBUILT DETACHED GARAGE (15'11 x 10'1) with newer insulated door, opener, and remotes, ensuring convenience and security. With three spacious bedrooms plus a finished attic — ideal as a home office, guest space, or playroom — there’s plenty of room for your family to grow. The partially finished BASEMENT WITH SEPARATE SIDE ENTRANCE, offers incredible potential for future development or an in-law suite. Step outside to discover convenient PARKING FOR 4 CARS in tandem and 2 new insulated exterior doors that enhance energy efficiency. You're just steps from the scenic Iron Horse Trail and a short walk to downtown shops, dining, and transit — all while enjoying the peace and community feel of a historic neighbourhood. Don’t miss your chance to own a piece of local history in one of the city’s most desirable areas, offering a perfect combination of charm, space, and modern convenience. (id:37788)
Royal LePage Wolle Realty

