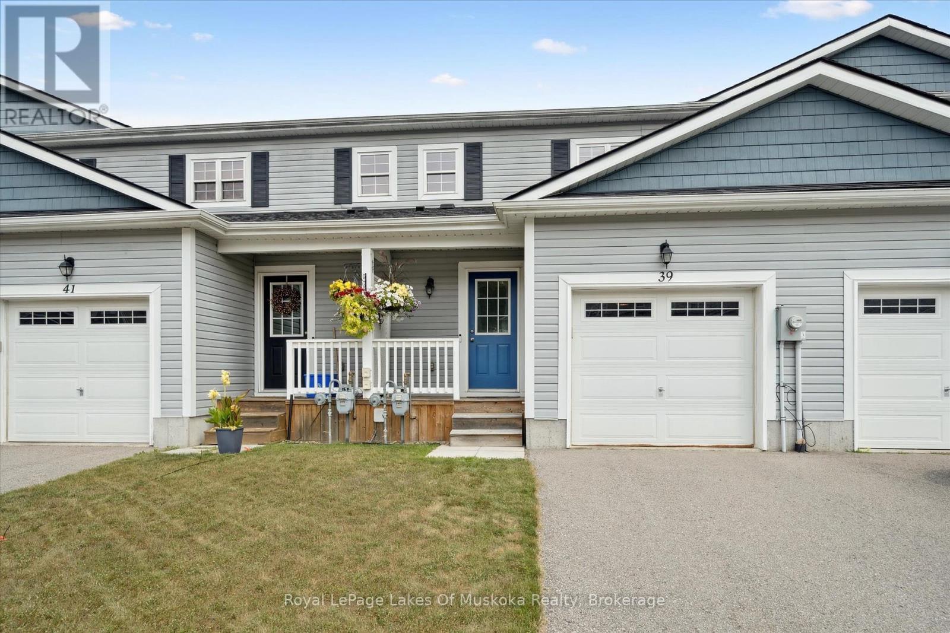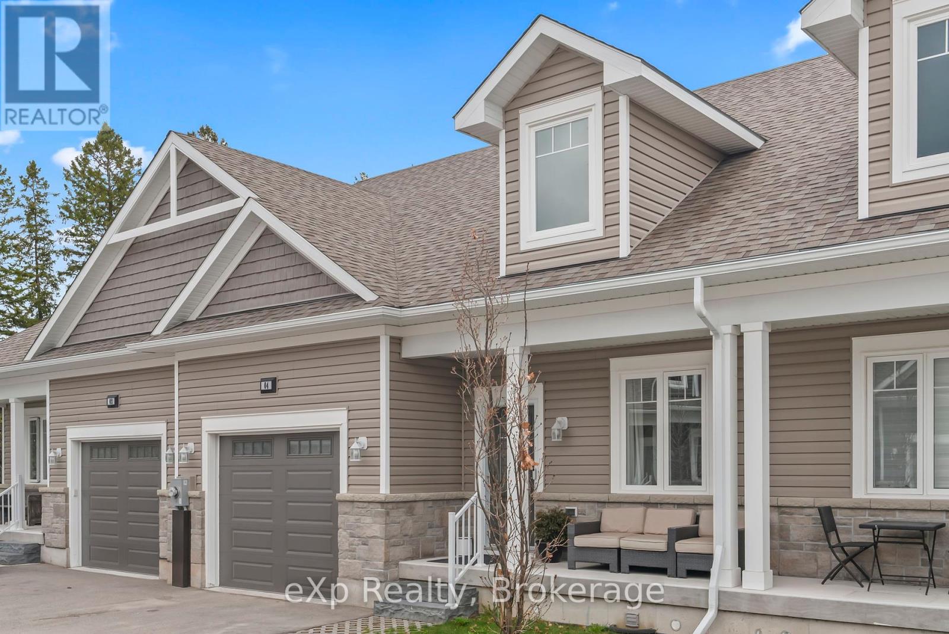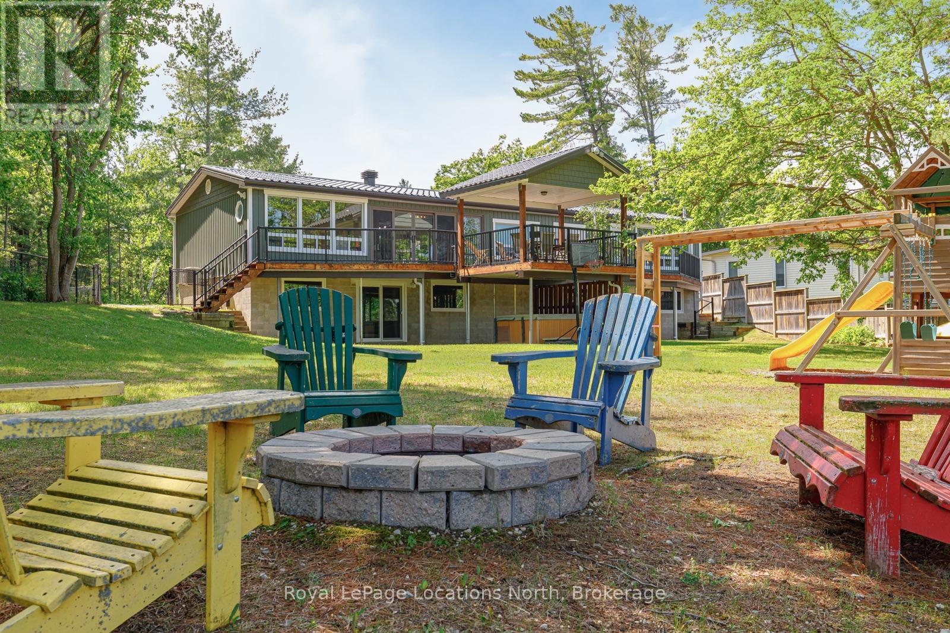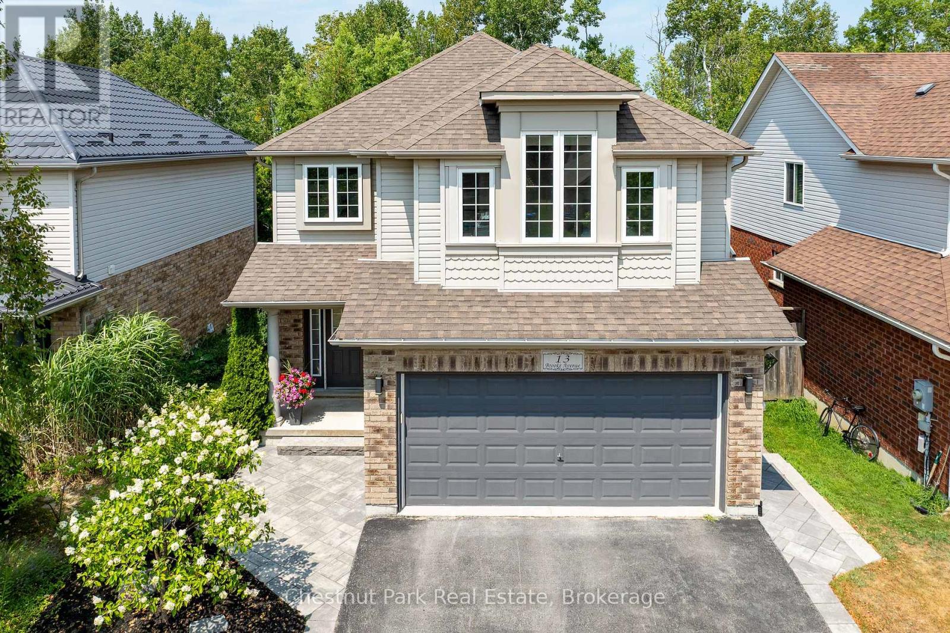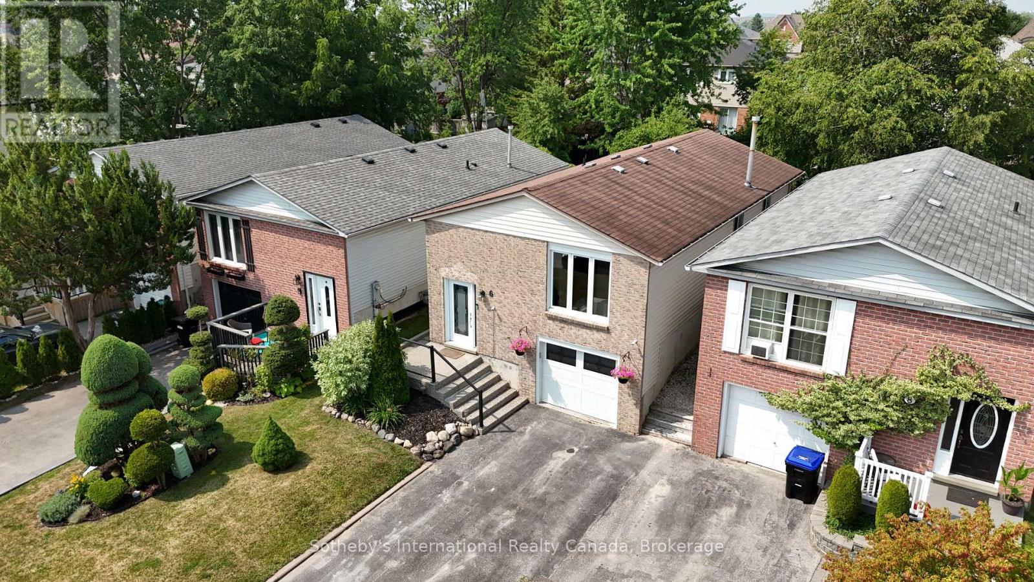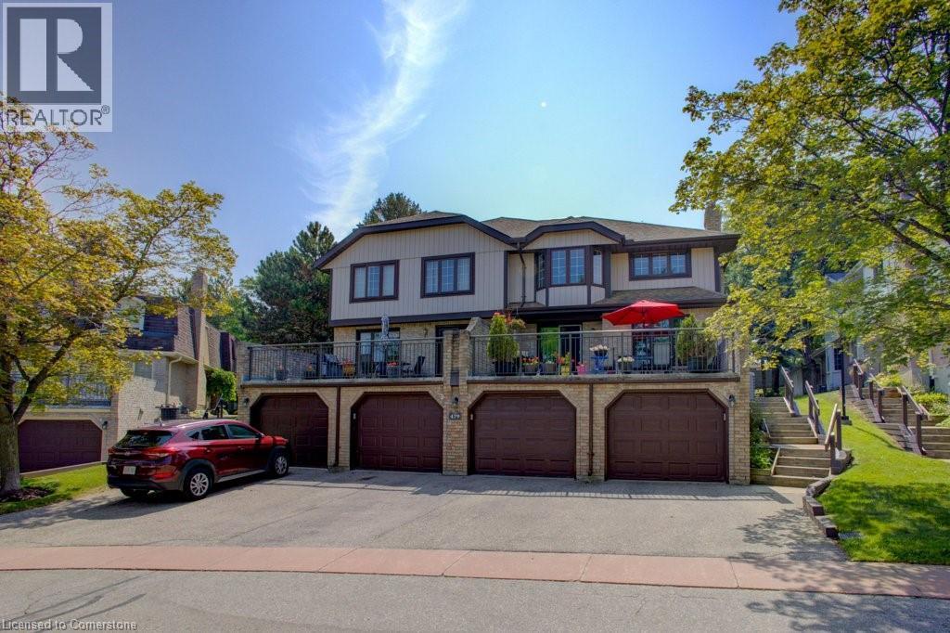39 Little Ryan's Way
Bracebridge (Macaulay), Ontario
Whether you're starting out, downsizing, or looking for a move-in ready family home, this property offers comfort and convenience in one great package. The open-concept main floor is ideal for both daily living and entertaining, with hardwood floors in the living/dining area and easy-care tile in the kitchen and hall. The kitchen offers plenty of cupboard space, an upgraded pantry, and a centre island for casual meals. A walkout leads to a large deck and fully fenced yard that backs onto green space perfect for summer BBQs, pets, or a play area. A handy two-piece bath is also located on this level. Upstairs, you'll find three bright bedrooms, including a generous primary with an entire wall of closet space. A four-piece bath serves this level. Recent upgrades include a heat pump/furnace (2023) for efficient year-round comfort and custom blinds on all windows, letting in natural light during the day while offering privacy when you want it.The full basement is ready for your finishing ideas, whether you envision a family room, home office, or gym. An attached garage with inside entry adds convenience, and the welcoming covered front porch provides a great spot for morning coffee. In a welcoming neighbourhood with green space at your back and community amenities minutes away, this home makes it easy to settle in and feel at home. (id:37788)
Royal LePage Lakes Of Muskoka Realty
4 - 24 George Street N
Minto, Ontario
Modern Comfort Meets Small-Town Charm. Close to amenities and school. If you're searching for a stylish and low-maintenance home with thoughtful design and room to grow, welcome to 24 George Street Unit 4 in Harriston. Tucked away on a quiet dead-end street, this beautifully crafted 4-year old 3-bedroom, 2.5-bath bungaloft townhouse offers the perfect blend of comfort, convenience, and contemporary living. Step inside to a light-filled, open-concept layout that feels both spacious and welcoming. The gourmet kitchen features a custom tile backsplash, stainless steel appliances, and a large island ideal for casual meals or entertaining friends. The main floor offers everyday ease with a generous primary suite (complete with walk-in closet and ensuite bath), a stylish powder room, and convenient laundry. The living and dining area flows effortlessly to a private back deck, your go-to spot for evening sunsets and quiet mornings with coffee. Upstairs, you'll find two more well-sized bedrooms and a full bath, offering flexibility for kids, guests, hobbies, or home office space. The unfinished lower level is clean, dry, with bathroom rough-in and full of potential whether you're dreaming of a cozy rec room, gym, or workshop. Built by Quality Homes, this property stands out for its quality construction and attention to detail. The exterior offers an attached garage, paved driveway, and manageable outdoor space for those who prefer life without heavy upkeep. Harriston is a friendly, growing town with trails, amenities, and a true sense of community, all just under an hour from Guelph, Halton Hills, and the Tri-Cities. If you've been waiting for a home that's move-in ready with room to personalize, this one is worth a closer look. Contact your Realtor today to book your private showing. (id:37788)
Exp Realty
1628 River Road W
Wasaga Beach, Ontario
Vendor Take-Back Mortgage Available! Situated on an expansive estate lot just shy of an acre, this exceptional property offers 128 feet of prime river frontage - one of very few parcels of this size on the boat-able section of the Nottawasaga! Enjoy breathtaking million-dollar sunsets right from your backyard and experience true waterfront lifestyle without compromise. The fully overhauled raised bungalow provides over 2900 sq. ft. of living space, featuring a stunning high-end gourmet kitchen and bright, open-concept living area. Oversized windows flood the main floor with natural light and offer sweeping views of the backyard and river. The private primary suite is thoughtfully separated from the rest of the home and includes a cozy seating area & ensuite bath. The walk-out lower level leads to a fully fenced backyard, and includes a fully self contained secondary suite complete with two bedrooms, a full kitchen, and bathroom. A heated, air-conditioned detached two-car garage offers year-round comfort and plenty of space for all your toys! Dock included in Purchase Price w/ option to purchase Boat lift. Additional Features: Full security system with offsite monitoring, outdoor speakers & hydro at the waterfront, 50 Amp RV plug on driveway, upper floor fully renovated in 2021 (kitchen, flooring, bathrooms, windows, doors), siding & exterior railings (2022), two furnaces & AC units with separate controls (for basement apt., approx. 5 years old), two 200- Amp electrical panels, main floor laundry provisions, two natural gas BBQ hookups, covered deck underside with soffit & eavestrough for a dry outdoor space. Seller is open to partial mortgage financing- contact for details. (id:37788)
Royal LePage Locations North
1246 Tiny Beaches Road N
Tiny, Ontario
Welcome to Tiny Beaches: Your dream escape on the shores of Georgian Bay. This amazing 4 bedroom home blends the charm of a cottage with the amenities of the city. Warm and welcoming, this custom-built 4 season bungalow with full walkout has direct access to a fabulous sandy beach out your back door, as well as, one of the SIX waterfront parks that have partial ownership included. The backyard offers perennial gardens with mature trees adding both shade and privacy. Enjoy a serene lifestyle with easy access to water activities, walking trails, and the natural beauty and the legendary sunsets of Georgian Bay. The star of this 2400+ sq ft property is the fabulous great room, with soaring ceilings and two walls of windows seamlessly blending inside and outside with views of Georgian Bay. The main level offers a fully open concept living area with an open kitchen, expansion great room and 3 large bedrooms with a 3 pc bath and a mix of hardwood & ceramic tile providing durability and comfort. The fully finished lower level is predominately above grade walking out to a large deck and provides useful additional living space with a large family room, additional bedroom that has currently been converted into a workshop, a second 3 pc bathroom, and a dedicated laundry/utility/storage area ideal for guests or a growing family. Multiple walkouts and access to an oversized wraparound deck are perfect for entertaining, enjoying a morning coffee, or simply soaking in the peaceful and private natural surroundings. Discover the lifestyle that awaits on the shores of Georgian Bay! This home offers exceptional value and abundant potential in an unbeatable location. See for yourself all this property has to offer. High Speed Internet available and municipal water at the property. Owners are very accommodating on closing dates. (id:37788)
Keller Williams Co-Elevation Realty
13 Brooke Avenue
Collingwood, Ontario
Welcome to 13 Brooke Avenue in Collingwood's sought-after Georgian Meadows neighbourhood. Backing onto the trail with a private treed buffer, this 4-bedroom, 3.5-bathroom home offers over 3,000 sq ft of finished living space and has been extensively updated in 2021. The main floor was fully renovated with engineered hardwood, tile foyer, a gourmet Kraemer Kitchen with quartz counters, updated powder room, custom fireplace surround and shelving, and premium fixtures from Georgian Design. Additional updates completed throughout the home include new trim, interior doors with upgraded hardware, fresh paint, pot lights, designer light fixtures, and dimmable light switches. Upstairs, the luxurious primary suite features a walk-in closet and spa-like ensuite with in-floor heating, freestanding soaker tub, double vanity, and glass shower. The updated family bathroom also includes in-floor heating, plus an upstairs laundry room. The fully finished lower level includes a large rec room, full bath, and storage. Outside, enjoy a back deck with hot tub and dining space, a double garage, and easy access to trails, parks, Curries' Farm Market and Fisher Fields. (id:37788)
Chestnut Park Real Estate
Royal LePage Locations North
6 Longview Drive
Bradford West Gwillimbury (Bradford), Ontario
Ideal for 1st-time buyers or those looking to downsize, this beautifully updated home features a modern open floor plan in a peaceful, family-oriented neighborhood. The kitchen and bathrooms have been renovated with stone countertops and stainless steel appliances, offering a contemporary touch. Abundant natural light fills the space, which includes 3 bedrooms on the main floor and 1 in the lower level. Enjoy the convenience of a walkout to a spacious, private backyard, along with inside access to the garage. Ideally located near schools, parks, and shopping. (id:37788)
Sotheby's International Realty Canada
1146 Clare Avenue
Cambridge, Ontario
Welcome to this beautifully maintained 3 bedroom bungalow nestled in one of the areas most desirable neighbourhoods! This inviting home offers the perfect blend of comfort and convenience. Where pride of ownership is evident. This home offers 3 good size bedrooms, 2 full bathrooms, a nice size eat-in kitchen with lots of cabinets, quartz countertops, custom oak cabinets and sliders to the backyard. The basement has a large rec room with a bar and fireplace great for entertaining and a bonus room which would be great for a sitting room or office. On the outside you have a welcoming front porch where you could sit and watch the world go by. Great curb appeal parking for 6 cars and an oversized single garage. The large backyard offers a nice deck and patio with a pergola, water fountain and beautiful gardens. Lots of room for entertaining or for the children to play. This home also has a side entrance to the basement which could be in-law potential. Minutes to the linear trail and Grand River this home is a dream for the outdoor enthusiasts. Enjoy the tranquility of suburban living with easy acces to schools, shopping and transit. A real gem. (id:37788)
RE/MAX Twin City Realty Inc.
156 Union Boulevard
Kitchener, Ontario
Location, location, location! Welcome to 156 Union Blvd, a charming 1930s two-storey home nestled in one of Kitchener's most sought-after neighbourhoods. With plenty of original character and offering over 1,700 sq. ft. of living space, this property is perfect for investors, renovators, or anyone looking to create their dream home. Step inside to find an enclosed front porch, a separate living room, a formal dining room, and a bright breakfast area with hardwood floors leading into the kitchen. There's also a convenient four-piece bathroom just around the corner. Upstairs, you'll discover three generously sized bedrooms, a spacious three-piece bathroom, and access to the walk-up attic, offering additional storage or future living space potential. Located just a short stroll to Belmont Village's boutique shops, the Iron Horse Trail, and within easy reach of the LRT, Grand River Hospital, and Uptown Waterloo, this property combines timeless charm with an unbeatable location. (id:37788)
Keller Williams Innovation Realty
47 Watercress Court
Kitchener, Ontario
Welcome to your own personal retreat!!! 47 Watercress Court, Kitchener. This semi detached house completely renovated in the recent years from top to bottom and filled with natural light! This 3-bedroom, 2+1-bath home with fully finished basement offers the perfect blend of modern comfort and a serene natural setting. Carpet free with the exception of the basement. Step outside to enjoy a breathtaking view of the Laurentian wetlands .This isn't just a backyard; it's a four-season retreat! Enjoy in any weather, all year round. Some updates within the last five years include a new driveway and all-new paint throughout. With a great location, and easy access to amenities and the expressway, this home is ready for you to move in and enjoy a lifestyle of comfort and tranquility. (id:37788)
Royal LePage Wolle Realty
213 Sydenham Street Unit# 102d
Brantford, Ontario
Discover a hidden gem in Brantford with this amazing 2-bedroom condo nestled in a quaint, unique building. This quiet end unit offers exceptional privacy, backing onto a peaceful wooded area for a serene living experience. Sliding doors from the living room lead to a composite deck—an ideal spot to relax and take in the natural views. Inside, you'll find a fresh, crisp white kitchen with granite countertops and included stainless steel appliances—making this home truly move-in ready. The updated bathroom and new baseboards add a modern touch, while the carpet-free main living areas features laminate and ceramic flooring for easy maintenance. Enjoy stylish California shutters in the bedrooms and new automatic blinds in the living room, adding both comfort and convenience. Located close to shopping, public transit, and highway access, this home offers unbeatable everyday convenience. The condo building features controlled entry for added security. A perfect blend of comfort, location, and privacy - book your private showing today! (id:37788)
R.w. Dyer Realty Inc.
479 Beechwood Drive Unit# 3
Waterloo, Ontario
Beautiful Executive Townhome in Prestigious Beechwood West. Welcome to this beautifully updated executive townhouse condo, ideally situated in the highly sought-after and mature Beechwood neighbourhood. Offering over 1900 sq ft of finished living space, this spacious 2-bedroom, 3-bath home provides the perfect blend of comfort, style, and convenience. Step inside to a large, welcoming foyer with a convenient 2-piece powder room and large closet. The updated kitchen features abundant cabinetry, newer countertops, luxury vinyl flooring, appliances, and a modern sink. Enjoy your morning coffee in the cozy breakfast nook, filled with natural light. The open-concept dining and living areas boast elegant hardwood floors—ideal for hosting guests or enjoying quiet evenings. Sliding doors lead to a private outdoor patio, complete with a gazebo and landscaped gardens, offering a tranquil retreat. Upstairs, you'll find two generously sized bedrooms, both with ample closet space and custom drapery. The primary suite features a double-door entry, walk-in closet, and a private 3-piece ensuite. The finished lower level expands your living space with newer flooring, the recreation room is huge and great for family gatherings, a dedicated laundry room with extra storage, and a versatile bonus room—perfect for a home office, gym, or craft area. Custom window coverings throughout, many updates and move in ready! Live carefree at Beechwood Villas, where you’ll enjoy exclusive access to the outdoor pool and tennis court. Plenty of visitor parking adds to the convenience of this fantastic community (id:37788)
RE/MAX Twin City Realty Inc.
111 Carmine Crescent
Cambridge, Ontario
Tucked away on a quiet Hespeler street, this 4-level backsplit semi-detached home offers a functional layout, modern updates, and plenty of space for a variety of needs. The newly paved concrete driveway provides ample parking, while the fully fenced backyard ensures privacy. Recent upgrades include new attic insulation, AC, furnace, hot water system, front window, gutters, and a brand-new roof for peace of mind. Inside, you’ll find a beautifully renovated kitchen and bathroom, new carpet, and a bright, comfortable living room. The upper level features a 4-piece bathroom and three good-sized bedrooms, while the lower level adds flexibility with a family room, an additional bedroom or office, and a renovated 3-piece bathroom with a glass shower. The basement level is unfinished and currently serves as the laundry and utility area, with potential to finish for even more living space (id:37788)
RE/MAX Real Estate Centre Inc.

