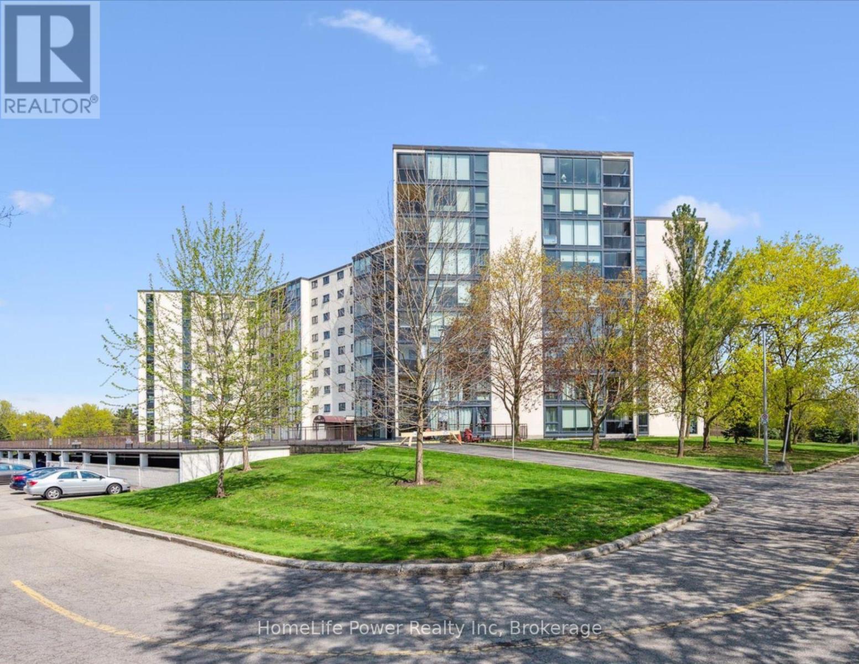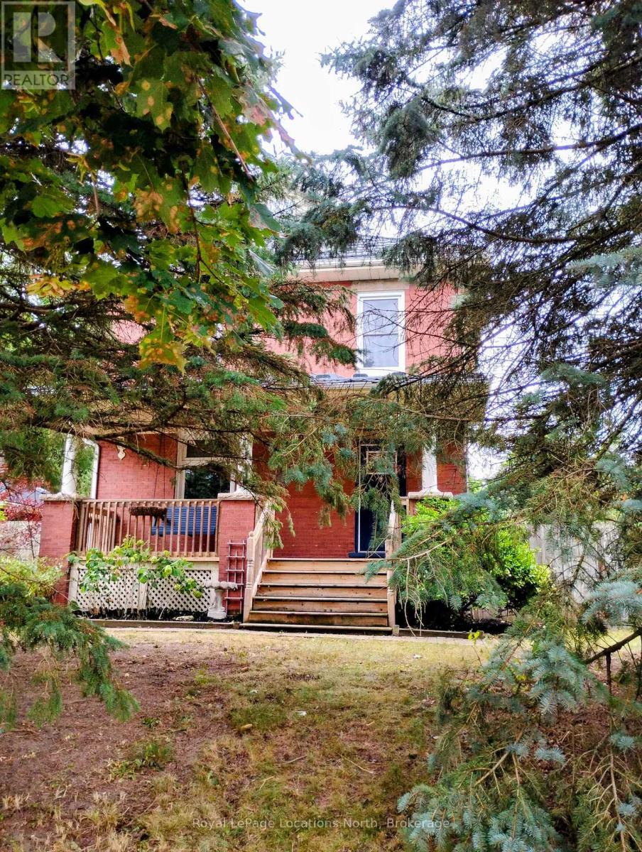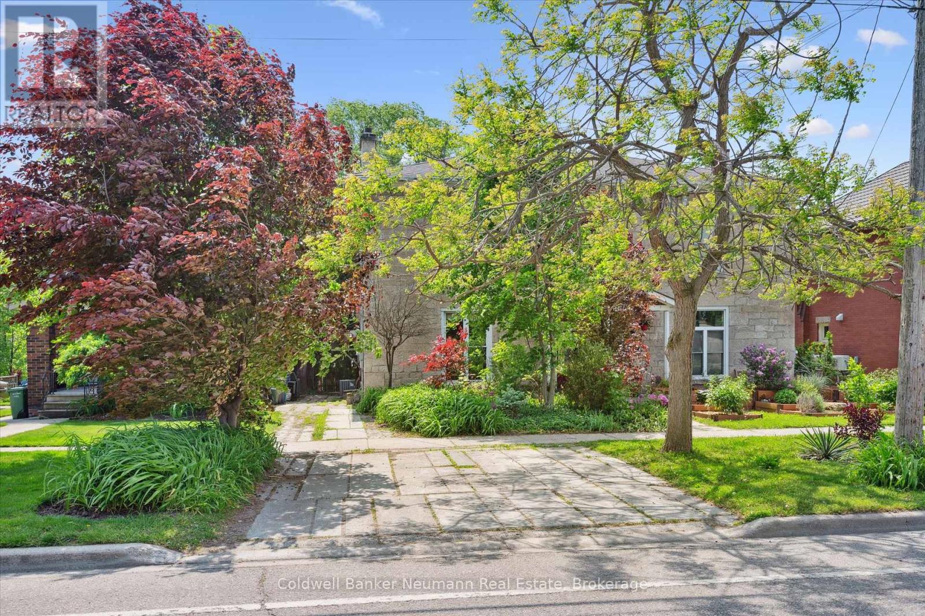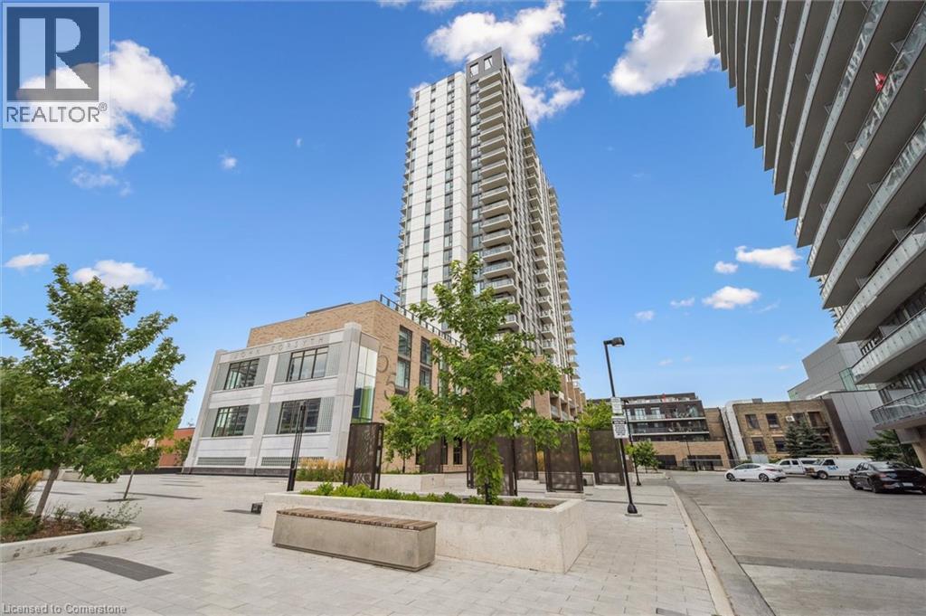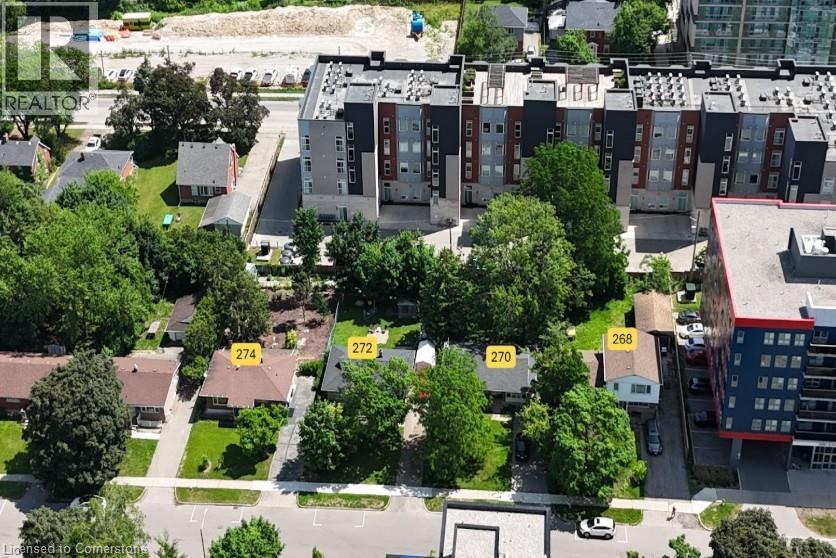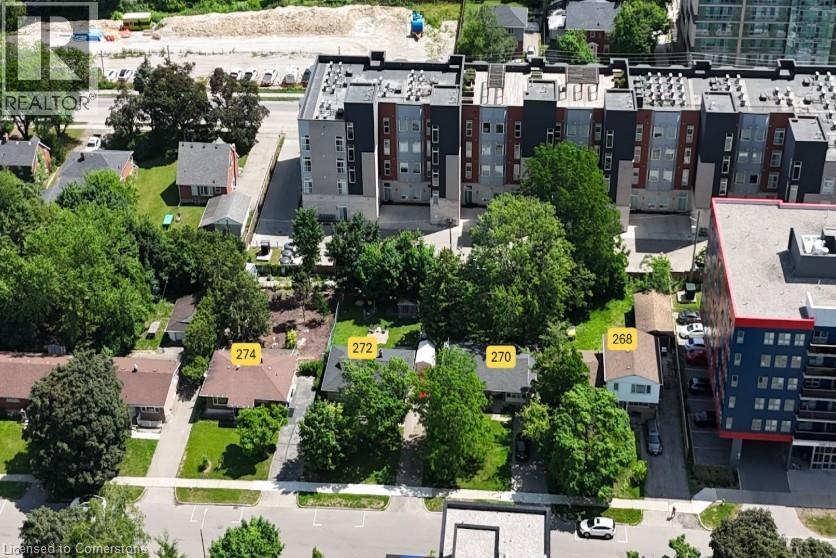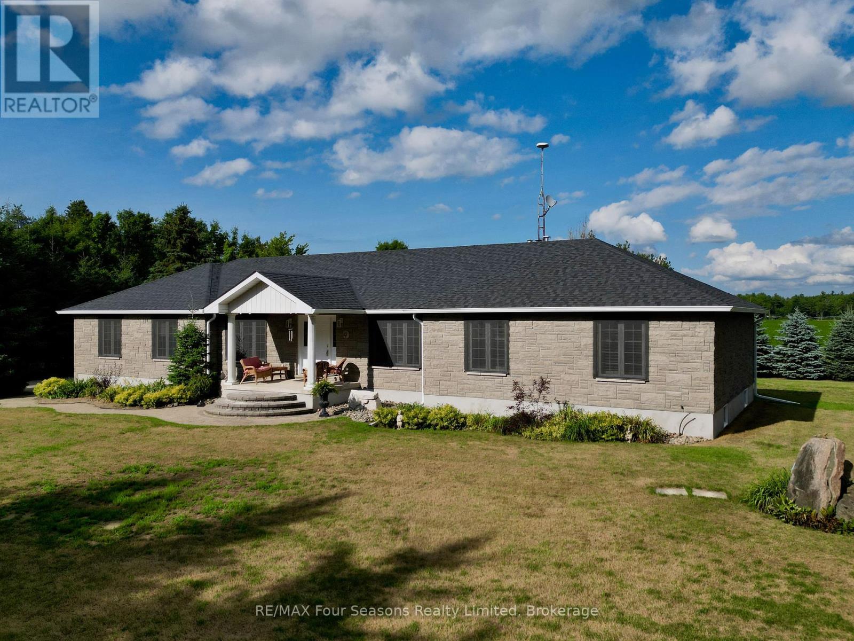711 - 19 Woodlawn Road E
Guelph (Riverside Park), Ontario
Welcome to 19 Woodlawn Road East, where community and lifestyle come together. Here, it's the people and the vibrant sense of community that truly make this building special. Connect with neighbours at the sparkling saltwater pool, challenge friends on the tennis or pickleball courts, enjoy a friendly game of horseshoes, or play billiards and ping pong in the games room. Take part in on-site yoga sessions, join a euchre group, or relax over coffee with fellow residents. This bright and inviting 7th-floor unit boasts floor-to-ceiling windows, is completely carpet-free, and offers sweeping views of Riverside park and the north end of Guelph. With two bedrooms plus a versatile third room - perfect as a guest room, home office, or hobby space - there's plenty of room to suit your needs. Right next door, Riverside Park offers beautiful walking trails along the river, playgrounds, city festivals, and even seasonal fireworks you can enjoy from your own balcony. Your exclusive covered parking spot is just steps from the entrance - no shoveling required! Condo fees include heat, hydro and water, which makes budgeting a breeze. Residents love it here, and it shows. The building is exceptionally well managed - many call it home for decades. The current owners have enjoyed it for 21 wonderful years, and now it's ready for someone new to make it their own. With Riverside Park, shopping, dining, the curling club, and the Evergreen Senior Centre all nearby, the location is second to none. Come experience the lifestyle that makes 19 Woodlawn Road East so special. (id:37788)
Homelife Power Realty Inc
350 Doon Valley Drive Unit# 9g
Kitchener, Ontario
Welcome to The Mill Club - Doon South's address for refined, upscale living. This extraordinary bungaloft, the largest in the development, stands apart with over 4400 sq ft of living space. Custom-built four-season sunroom showcases the soaring cathederal ceilings. The open-concept, chef-inspired kitchen is a true showpiece masterpiece completed in 2025. Premium appliances including a Sub-Zero refrigerator and a GE Café French-Door Wall Oven, a stunning smoked glass backsplash, and an impressive bowed 10'x 5' quartz island with back-to-back cupboards. Exquisite custom cabinetry offers features such as built-in organizers, storage compartments, and pull-out drawers maximizing space while maintaining a refined, clutter-free aesthetic. A reverse osmosis water system and updated electrical complete this elevated culinary space.The main floor impresses with a dramatic two-storey great room featuring a 3-sided gas fireplace and elegant cove moulding, along with a formal dining room for refined entertaining. sophisticated main floor bedroom includes a 3-pc luxury bath with quartz countertops, shower, and upscale finishes. An updated powder room and main floor laundry add to the convenience of this level. Get ready to be impressed by the bungaloft! An outstanding open concept primary bedroom, complete with triple closets including a walk-in feature, offering exceptional storage and a sense of boutique-style luxury. Expansive finished basement offers over 1800 sq ft of versatile living space, including a large rec room with gas fireplacebuilt-ins, a workshop/office/craft room option, an outstanding entertaining servery and abundant storage. Ownership includes access to the Exclusive Mill Clubhouse. Step outside to a covered patio with BBQ hookup, perfect for outdoor gatherings. Located just steps from the Walter Bean Trail, Doon Valley Golf Course Grand River, Hwy 401, and local amenities, this home delivers an unparalleled blend of luxury and craftsmanship. (id:37788)
RE/MAX Twin City Realty Inc.
778 Laurelwood Drive Unit# 602
Waterloo, Ontario
Spacious and sun-filled unit with approx. 1100 sq ft of open-concept living! Unit 602 features a bright living area with private balcony, modern kitchen with stainless steel appliances, quartz countertops, and breakfast bar. The primary bedroom includes an ensuite bath and large closet. Second bedroom and full bath offer ideal space for family or guests. In-unit laundry with brand new washer/dryer. Includes 2 parking spaces and a large storage locker. Building contains amenities like a games room, library, and party room. Steps to top-rated schools, parks, shopping, and transit. (id:37788)
Corcoran Horizon Realty
627 Eramosa Road
Guelph (Grange Road), Ontario
Nestled behind two beautiful fir trees lies a stately 2 1/2 storey, 3 bedroom, red brick century home. Beautifully finished throughout including a fabulous kitchen with heated floors and heated floors in both bathrooms! Continuous upgrades over the years including a steel roof, energy efficient windows and doors on the main floor, upgraded appliances and much more. A complete list is available. The gardens are completely fenced and full of perennials and room for your own vegetable garden. Completing the outdoor experience is a lovely screened in, three season sun room! Single detached garage for one car and space for 3 more in the driveway. Check the photos on line (they were taken before the owners moved out) and see if this would be a great place for you and your family! Located 5 minutes to downtown Guelph and close to shopping and schools and Public Transit. (id:37788)
Royal LePage Locations North
36 Waterloo Avenue
Guelph (Downtown), Ontario
Just steps from Guelphs vibrant downtown, this charming stone semi combines timeless character with modern upgrades. Featuring two self-contained living spaces, it's an ideal setup for multi-generational living, a home-based business, or a mortgage helper. At the front, the spacious two-storey main unit offers three bedrooms, one which is currently used as an office. A freshly renovated 3-piece bathroom (2024), main floor living room and updated kitchen. The lower level includes laundry, plenty of storage, and a walkout to a private backyard.The rear of the home offers a fully independent bachelor suite complete with its own entrance, sleek Avanti kitchen, in-suite laundry, and a brand-new bathroom (all 2024). Perfect for generating rental income, hosting guests, or creating a private workspace.This space is gorgeous and would be a lovely space to work or live, or you could chose to use it as part of the main house. Additional perks include parking for three, an EV charger, and unbeatable walkability just minutes to the Farmers Market, cafes, parks, and all downtown amenities. This is a wonderful opportunity and would suit a variety of buyers. (id:37788)
Coldwell Banker Neumann Real Estate
55 Duke Street Unit# 323
Kitchener, Ontario
Located in the heart of Kitchener Downtown right beside the Kitchener City Hall, live close to all the festivals, restaurants, cafes and all the Kitchener Downtown has to offer. Balcony has a nice view of the patio from the across the street restaurants. Public transit is only steps away from front door way. This 1 bedroom plus den unit offers a nice clean place to live with upgraded kitchen island and other extras including in unit laundry, The 110 sqft balcony offer a nice outdoor space and exemption amenities that make this a great condo building. With dining terrace, roof top track for runs, fitness zone with spin room, outdoor yoga, dog wash station, BBQ space and many more. Make this your next home. (id:37788)
Royal LePage Wolle Realty
272 Sunview Street
Waterloo, Ontario
Well maintained house, value is in the land. To be sold with 268 & 270 Sunview. One of the last available development sites with AAA location to both universities. (id:37788)
RE/MAX Real Estate Centre Inc.
76 Ravine Drive
Cambridge, Ontario
Welcome to 76 Ravine Drive a charming and fully renovated freehold bungalow nestled on a quiet dead-end street in one of Cambridges most desirable neighborhoods. Ideal for first-time buyers, downsizers, or investors, this move-in-ready home features a separate side entrance to a fully finished basement, offering excellent potential for an in-law suite or conversion into a legal duplex. Enjoy modern upgrades throughout, including a laundry area in the basement and convenient hookups upstairs for an additional unit, as well as a brand new electrical panel for peace of mind. All this while being just steps from Glenview Park Secondary School, minutes from Churchill Park, and within easy reach of downtown Cambridge, the Grand River, and the scenic Cambridge-to-Paris Trail. This is a rare opportunity to own a beautifully updated home in a peaceful yet highly connected location. (id:37788)
RE/MAX Twin City Realty Inc. Brokerage-2
272 Sunview Street
Waterloo, Ontario
Well maintained house, value is in the land. To be sold with 268 & 270 Sunview. One of the last available development sites with AAA location to both universities. (id:37788)
RE/MAX Real Estate Centre Inc.
6853 Pine Plains Road
Adjala-Tosorontio, Ontario
6853 Pine Plains Road - The Perfect Blend of Peace, Privacy & Practicality. Tucked away on a quiet, dead-end road, this 1.25-acre property offers the best of country living with features that are anything but ordinary. The 1,700 sq ft bungalow is warm and inviting, featuring 3 spacious bedrooms, 2.5 bathrooms, and a full unfinished basement with a rough-in for another bath - ready for your future plans. The layout is functional, the setting is serene, and the views are wide open - backing onto tranquil farm fields. For those who need serious workspace, this home delivers. In addition to the attached double car garage, there's a 28 x 38 detached heated garage - complete with a 12,000 lb hoist - perfect for mechanics, hobbyists, or anyone with big toys and big plans. Outside, the property is built for lifestyle: a powered gazebo for relaxing evenings, a fire pit under the stars, and even a powered chicken coop to keep things fresh and local. The home is finished with stone on the front and sides, and clean stucco across the back, surrounded by mature trees for shade and privacy. This is more than just a home it's a place to spread out, build, unwind, and thrive. (id:37788)
RE/MAX Four Seasons Realty Limited
48 Lena Crescent
Cambridge, Ontario
Welcome to 48 Lena Crescent, Cambridge, a delightful and immaculate two-story detached home designed for comfortable family living. This charming residence boasts 3 bedrooms and 4 bathrooms, offering ample space for everyone. The best part is it's move-in ready! Step inside and discover a bright and inviting open-concept main floor. The spacious foyer leads to a sun-drenched living room, perfect for relaxing by the cozy fireplace on cooler evenings. The modern kitchen features stainless steel appliances (including a new gas stove (2024), abundant counterspace, and it seamlessly flows to the back deck – ideal for outdoor dining and entertaining. You'll also appreciate the convenience of a main-floor laundry room with a mudroom area and direct access to the double car garage. A two-piece bathroom completes this level. Upstairs, you'll find three generously sized bedrooms. The primary suite is a true retreat, complete with a 4-piece ensuite bathroom and two closets, including a walk-in. A shared 4-piece bathroom and linen closet serve the other bedrooms. The lower level basement offers versatile additional living space and includes a huge rec room and a large two-piece bathroom, perfect for a family room, home office, or play area. This home has been meticulously maintained with recent updates including newer furnace (2018) a new A/C (2023), washer and dryer (2024), owned water softener and drinking system(2022), new plumbing throughout (2025) and a security system with three cameras. You'll love the stylish California shutters throughout! Nestled in an amazing Cambridge neighbourhood, you're just minutes from the 401, Cambridge Centre, schools, restaurants, and all essential amenities. This location truly offers the best of both tranquility and convenience. (id:37788)
Peak Realty Ltd.
369 George Street N Unit# 3
Cambridge, Ontario
Executive Bungalow Living in Desirable Riverwalk Community! Welcome to 369 George St. N., Unit #3. This end-unit town is part of an exclusive enclave in West Galt & offers over 1,600 sq. ft. of main-flr living with 9’ ceilings & high-quality finishes throughout. It’s ideal for those seeking a low-maintenance lifestyle without sacrificing space or style. The main flr features an open, light-filled layout with expansive windows & transoms framing views of mature trees for year-round privacy. The livrm with gas fireplace connects nicely with the family-size dining rm, creating a space well-suited for both everyday living & entertaining. The updated kitchen (2024) features a galley design, pantry, built-ins, & generous cabinetry. A breakfast area opens to a private, oversized patio with a gas line for BBQ, making outdoor living & dining easy. The primary suite, set apart with a pocket door, includes a walk-in closet & updated (2024) 5-pc ensuite with double vanity, soaker tub, & big walk-in shower. A 2nd bedroom & 3-pc bath, also with a pocket door, provides privacy for guests. The den offers flexibility as an office, TV room, or a third bedroom could easily be accommodated if need be. The laundry/mudrm has inside access to the oversized garage. The finished lower level adds another 1,500 sq. ft. of versatile space with a second gas fireplace, large recrm, games areas, options for additional bedrm or office space, a hobby/workshop/gym, & walk-up to the garage. Abundant storage includes a storage rm, utility rm and cold rm. Riverwalk residents enjoy access to the Quarry House Clubhouse with a party rm, full kitchen, wrap-around deck, library, and games rm. The complex also features the Arboretum and connects to the Walter Bean Trail and Riverbluffs Park. Downtown Galt & the Gaslight District—with dining, cafés, theatre, and shopping—are just minutes away. This is a rare opportunity to own a spacious, well-appointed bungalow in one of Galt’s most desirable communities. (id:37788)
RE/MAX Twin City Realty Inc.

