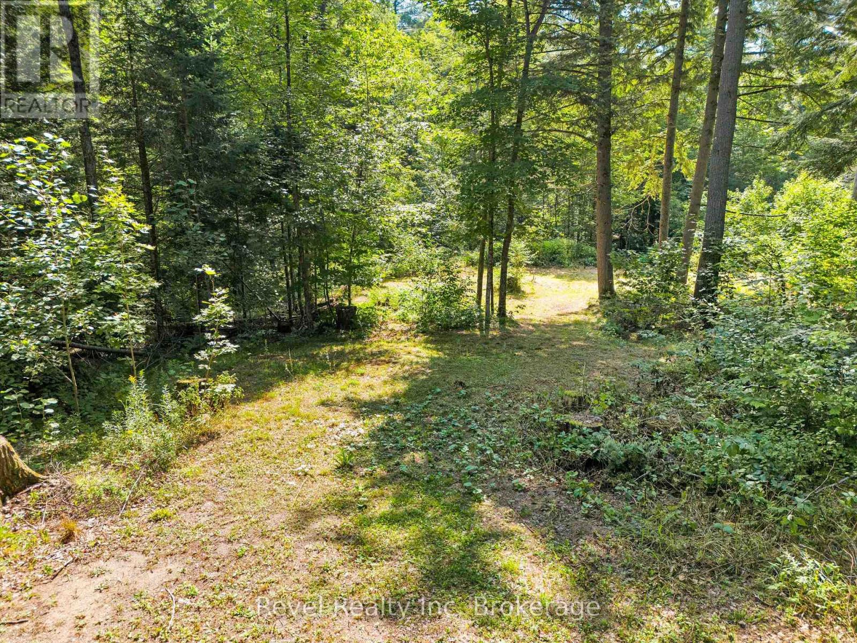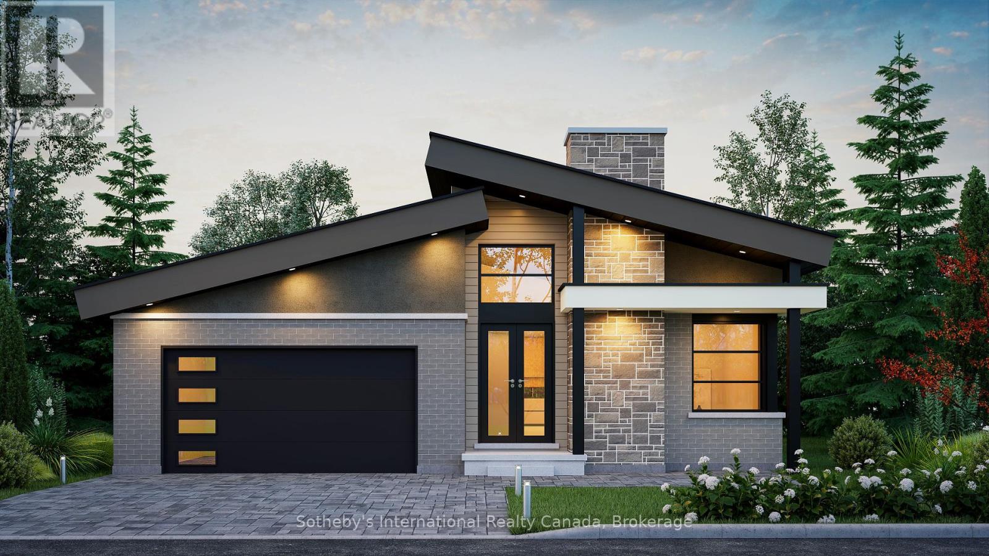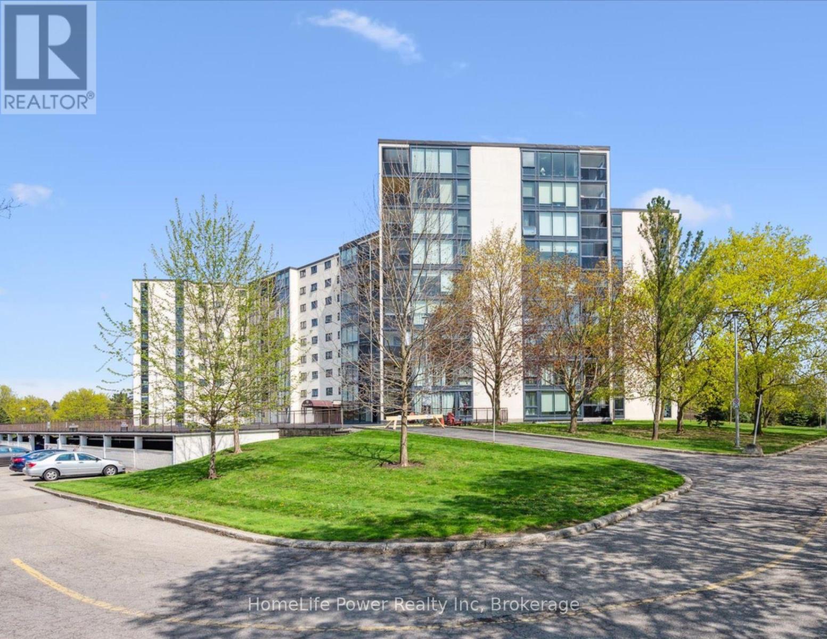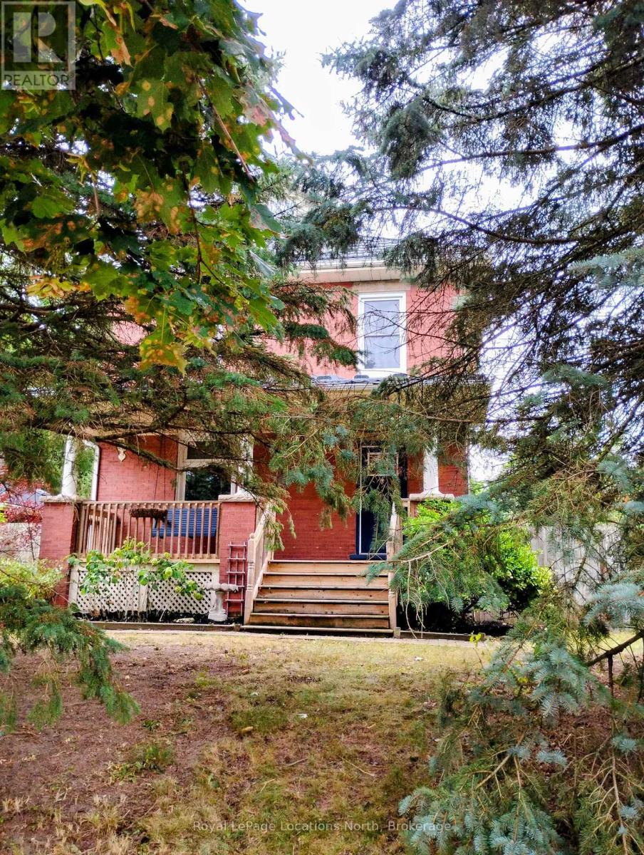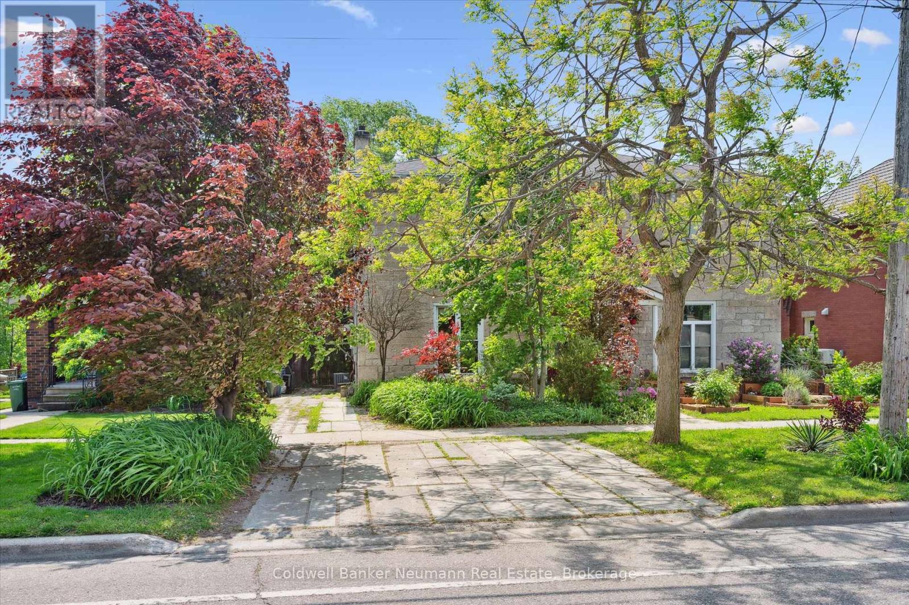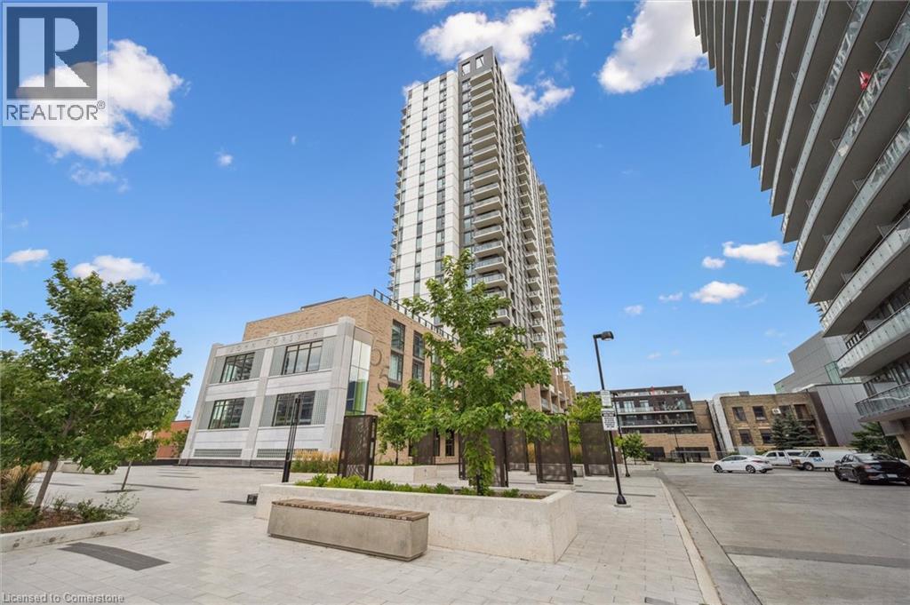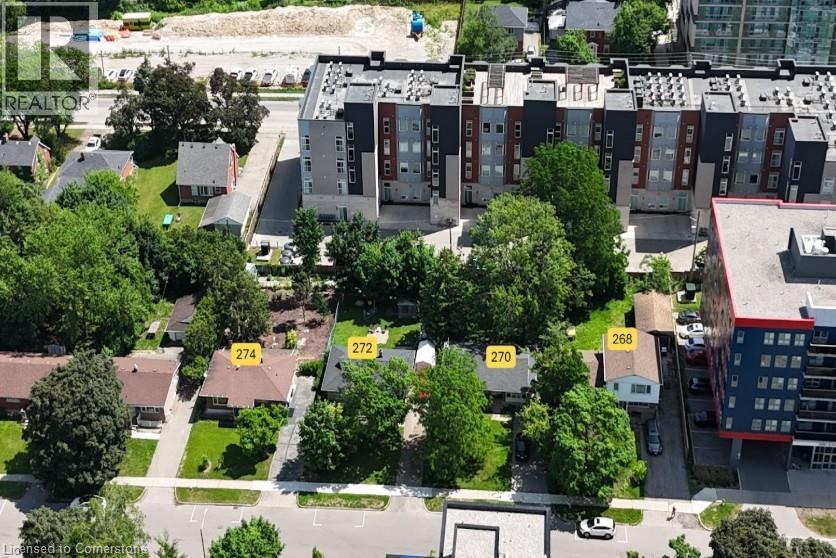316 Country Hill Drive
Kitchener, Ontario
Conveniently situated in a quiet neighbourhood, close to parks, schools, shopping and highway access, this lovely home has everything you need and more. The entire main level of this raised bungalow has gorgeous rich wood floors. The kitchen includes a large island and is spacious with beautiful cherry cupboards and live edge granite counters. The large sunroom, off the dining area lives up to it's name - with windows all around, a skylight in it's vaulted ceiling - it always feels like summer! Patio doors continue this bright space leading you to an equally impressive two level deck, creating the complete package for all your entertaining needs. All three bedrooms on this level will accommodate a queen size bed. The primary bedroom would easily allow for a king size. The lower level has a generous sized family room, another full bathroom and a fourth bedroom. There is garage and outdoor access from this level, which would allow for easy conversion into an in-law suite, should that be desired. This home has great curb appeal, with a nice 50' lot, beautiful landscaping and extra wide double driveway. The two door double car garage is the icing on the cake. It is extra deep, allowing for ample storage, as well as vehicles. The man door at the side provides easy access, without needing to lift the car doors. This really is a lovely house... maybe, the one you will enjoy calling home (id:37788)
Real Broker Ontario Ltd.
262 Scott Road
Cambridge, Ontario
HESPELER VILLAGE, Cambridge Beauty!!! Thoughtfully upgraded with a newer roof, fresh flooring, modern paint, backdoor, some windows and a fully renovated lower level with stunning 3 piece bathroom, this home is truly move-in ready. Back split homes are celebrated for their smart use of space and natural separation of living areas. With large staggered levels, you’ll enjoy enhanced privacy between bedrooms and entertaining spaces, while still feeling connected and open. The layout offers a seamless flow that’s perfect for growing families, multi-generational living, or anyone who appreciates a home that feels both spacious and cosy. Inside, you’ll find three generous bedrooms and two oversized bathrooms, offering comfort and flexibility for every lifestyle. The bright kitchen opens directly to a charming canopied deck—ideal for morning coffee, weekend brunches, or evening gatherings. Step outside to a fully fenced backyard, perfect for kids, pets, or simply relaxing in your own private oasis. Located in a quiet, safe, and family-friendly neighborhood, this home is just minutes from top-rated schools, parks, trails, and all the amenities you need. Whether you're starting a new chapter or settling into your forever home, this property offers the perfect blend of style, function, and location. Homes like this in Hespeler Village don’t come around often. Book your private showing today and experience the comfort, convenience, and charm of Hespeler living! (id:37788)
Coldwell Banker Peter Benninger Realty
2762 118 Highway E
Bracebridge (Oakley), Ontario
Build your Muskoka dream with 2 Acres of Opportunity. Escape to the beauty of Muskoka with this 2 acre property, the perfect canvas for your dream home or cottage retreat. The land is partially cleared, so you can start building right away, and in the meantime, relax in the on-site camping trailer while you bring your vision to life. Everything you need is here, a plow Jeep, ride-on lawnmower, sheds with contents, a dug well, and hydro. Spend your weekends exploring, clearing trails, and soaking up the peace and quiet while you prepare for the next chapter. About 20 minutes to Bracebridge, and close to marinas, public beaches and snowmobile trails. Whether its a full-time home or a weekend getaway, this property offers the freedom, space, and fresh Muskoka air you've been dreaming about. (id:37788)
Revel Realty Inc
131 Equality Drive
Meaford, Ontario
Attention Downsizers & Empty Nesters! The Drift is a beautifully designed 1,420 sq ft bungalow by Northridge Homes, offering comfort, style, and endless potential in the growing community of Meaford on Georgian Bay. This open-concept design blends clean lines, quality craftsmanship, and modern elegance, with a seamless flow between the kitchen, dining, and living areas perfect for both daily living and entertaining.Buyers have the option to add the 740 sq ft Loft and finish an additional 1,437 sq ft in the basement, ideal for a spacious rec. room or with a separate entrance to create a potential rental suite. Northridge Homes is known for their commitment to excellence and client satisfaction, ensuring every home is as functional as it is beautiful.Set in the charming and welcoming town of Meaford, residents enjoy year-round festivals, a vibrant arts scene, and endless outdoor recreation along the shores of Georgian Bay. Other bungalow and bungaloft models are also available to suit a variety of lifestyles. Enjoy small-town charm with the quality and reliability of a Northridge-built home. A model home is available to view. (id:37788)
Sotheby's International Realty Canada
711 - 19 Woodlawn Road E
Guelph (Riverside Park), Ontario
Welcome to 19 Woodlawn Road East, where community and lifestyle come together. Here, it's the people and the vibrant sense of community that truly make this building special. Connect with neighbours at the sparkling saltwater pool, challenge friends on the tennis or pickleball courts, enjoy a friendly game of horseshoes, or play billiards and ping pong in the games room. Take part in on-site yoga sessions, join a euchre group, or relax over coffee with fellow residents. This bright and inviting 7th-floor unit boasts floor-to-ceiling windows, is completely carpet-free, and offers sweeping views of Riverside park and the north end of Guelph. With two bedrooms plus a versatile third room - perfect as a guest room, home office, or hobby space - there's plenty of room to suit your needs. Right next door, Riverside Park offers beautiful walking trails along the river, playgrounds, city festivals, and even seasonal fireworks you can enjoy from your own balcony. Your exclusive covered parking spot is just steps from the entrance - no shoveling required! Condo fees include heat, hydro and water, which makes budgeting a breeze. Residents love it here, and it shows. The building is exceptionally well managed - many call it home for decades. The current owners have enjoyed it for 21 wonderful years, and now it's ready for someone new to make it their own. With Riverside Park, shopping, dining, the curling club, and the Evergreen Senior Centre all nearby, the location is second to none. Come experience the lifestyle that makes 19 Woodlawn Road East so special. (id:37788)
Homelife Power Realty Inc
350 Doon Valley Drive Unit# 9g
Kitchener, Ontario
Welcome to The Mill Club - Doon South's address for refined, upscale living. This extraordinary bungaloft, the largest in the development, stands apart with over 4400 sq ft of living space. Custom-built four-season sunroom showcases the soaring cathederal ceilings. The open-concept, chef-inspired kitchen is a true showpiece masterpiece completed in 2025. Premium appliances including a Sub-Zero refrigerator and a GE Café French-Door Wall Oven, a stunning smoked glass backsplash, and an impressive bowed 10'x 5' quartz island with back-to-back cupboards. Exquisite custom cabinetry offers features such as built-in organizers, storage compartments, and pull-out drawers maximizing space while maintaining a refined, clutter-free aesthetic. A reverse osmosis water system and updated electrical complete this elevated culinary space.The main floor impresses with a dramatic two-storey great room featuring a 3-sided gas fireplace and elegant cove moulding, along with a formal dining room for refined entertaining. sophisticated main floor bedroom includes a 3-pc luxury bath with quartz countertops, shower, and upscale finishes. An updated powder room and main floor laundry add to the convenience of this level. Get ready to be impressed by the bungaloft! An outstanding open concept primary bedroom, complete with triple closets including a walk-in feature, offering exceptional storage and a sense of boutique-style luxury. Expansive finished basement offers over 1800 sq ft of versatile living space, including a large rec room with gas fireplacebuilt-ins, a workshop/office/craft room option, an outstanding entertaining servery and abundant storage. Ownership includes access to the Exclusive Mill Clubhouse. Step outside to a covered patio with BBQ hookup, perfect for outdoor gatherings. Located just steps from the Walter Bean Trail, Doon Valley Golf Course Grand River, Hwy 401, and local amenities, this home delivers an unparalleled blend of luxury and craftsmanship. (id:37788)
RE/MAX Twin City Realty Inc.
778 Laurelwood Drive Unit# 602
Waterloo, Ontario
Spacious and sun-filled unit with approx. 1100 sq ft of open-concept living! Unit 602 features a bright living area with private balcony, modern kitchen with stainless steel appliances, quartz countertops, and breakfast bar. The primary bedroom includes an ensuite bath and large closet. Second bedroom and full bath offer ideal space for family or guests. In-unit laundry with brand new washer/dryer. Includes 2 parking spaces and a large storage locker. Building contains amenities like a games room, library, and party room. Steps to top-rated schools, parks, shopping, and transit. (id:37788)
Corcoran Horizon Realty
627 Eramosa Road
Guelph (Grange Road), Ontario
Nestled behind two beautiful fir trees lies a stately 2 1/2 storey, 3 bedroom, red brick century home. Beautifully finished throughout including a fabulous kitchen with heated floors and heated floors in both bathrooms! Continuous upgrades over the years including a steel roof, energy efficient windows and doors on the main floor, upgraded appliances and much more. A complete list is available. The gardens are completely fenced and full of perennials and room for your own vegetable garden. Completing the outdoor experience is a lovely screened in, three season sun room! Single detached garage for one car and space for 3 more in the driveway. Check the photos on line (they were taken before the owners moved out) and see if this would be a great place for you and your family! Located 5 minutes to downtown Guelph and close to shopping and schools and Public Transit. (id:37788)
Royal LePage Locations North
36 Waterloo Avenue
Guelph (Downtown), Ontario
Just steps from Guelphs vibrant downtown, this charming stone semi combines timeless character with modern upgrades. Featuring two self-contained living spaces, it's an ideal setup for multi-generational living, a home-based business, or a mortgage helper. At the front, the spacious two-storey main unit offers three bedrooms, one which is currently used as an office. A freshly renovated 3-piece bathroom (2024), main floor living room and updated kitchen. The lower level includes laundry, plenty of storage, and a walkout to a private backyard.The rear of the home offers a fully independent bachelor suite complete with its own entrance, sleek Avanti kitchen, in-suite laundry, and a brand-new bathroom (all 2024). Perfect for generating rental income, hosting guests, or creating a private workspace.This space is gorgeous and would be a lovely space to work or live, or you could chose to use it as part of the main house. Additional perks include parking for three, an EV charger, and unbeatable walkability just minutes to the Farmers Market, cafes, parks, and all downtown amenities. This is a wonderful opportunity and would suit a variety of buyers. (id:37788)
Coldwell Banker Neumann Real Estate
55 Duke Street Unit# 323
Kitchener, Ontario
Located in the heart of Kitchener Downtown right beside the Kitchener City Hall, live close to all the festivals, restaurants, cafes and all the Kitchener Downtown has to offer. Balcony has a nice view of the patio from the across the street restaurants. Public transit is only steps away from front door way. This 1 bedroom plus den unit offers a nice clean place to live with upgraded kitchen island and other extras including in unit laundry, The 110 sqft balcony offer a nice outdoor space and exemption amenities that make this a great condo building. With dining terrace, roof top track for runs, fitness zone with spin room, outdoor yoga, dog wash station, BBQ space and many more. Make this your next home. (id:37788)
Royal LePage Wolle Realty
272 Sunview Street
Waterloo, Ontario
Well maintained house, value is in the land. To be sold with 268 & 270 Sunview. One of the last available development sites with AAA location to both universities. (id:37788)
RE/MAX Real Estate Centre Inc.
76 Ravine Drive
Cambridge, Ontario
Welcome to 76 Ravine Drive a charming and fully renovated freehold bungalow nestled on a quiet dead-end street in one of Cambridges most desirable neighborhoods. Ideal for first-time buyers, downsizers, or investors, this move-in-ready home features a separate side entrance to a fully finished basement, offering excellent potential for an in-law suite or conversion into a legal duplex. Enjoy modern upgrades throughout, including a laundry area in the basement and convenient hookups upstairs for an additional unit, as well as a brand new electrical panel for peace of mind. All this while being just steps from Glenview Park Secondary School, minutes from Churchill Park, and within easy reach of downtown Cambridge, the Grand River, and the scenic Cambridge-to-Paris Trail. This is a rare opportunity to own a beautifully updated home in a peaceful yet highly connected location. (id:37788)
RE/MAX Twin City Realty Inc. Brokerage-2



