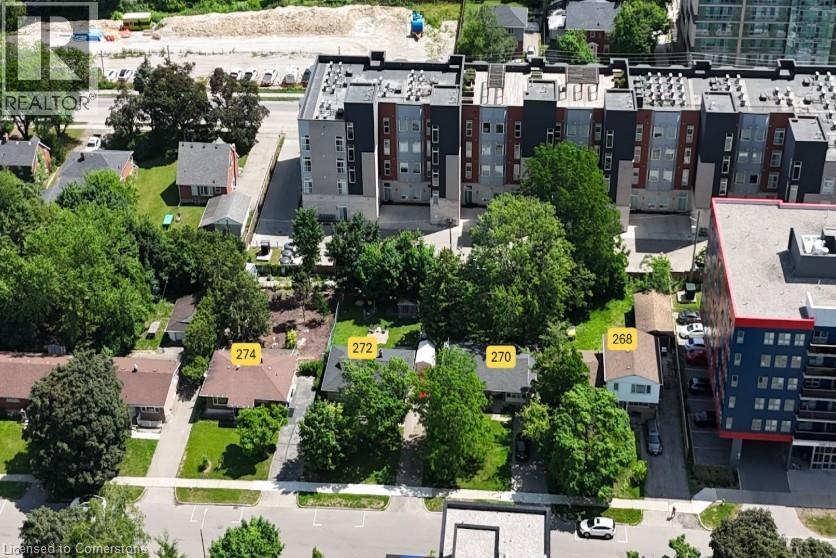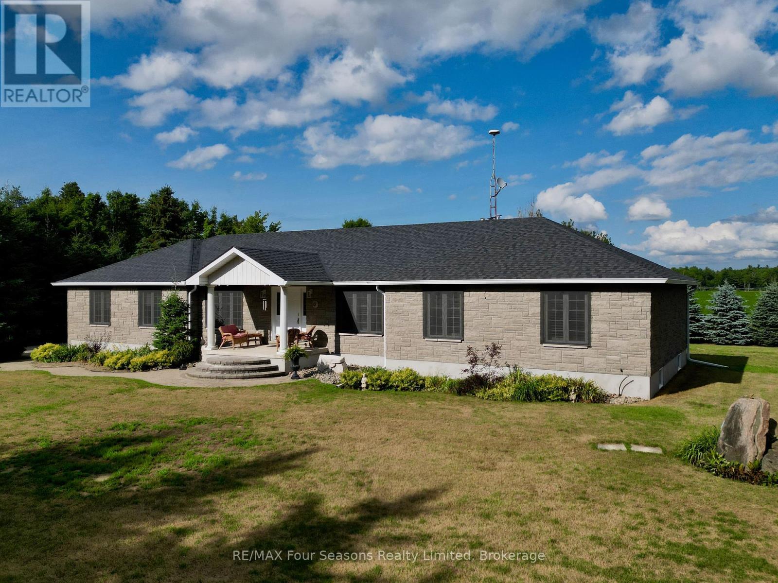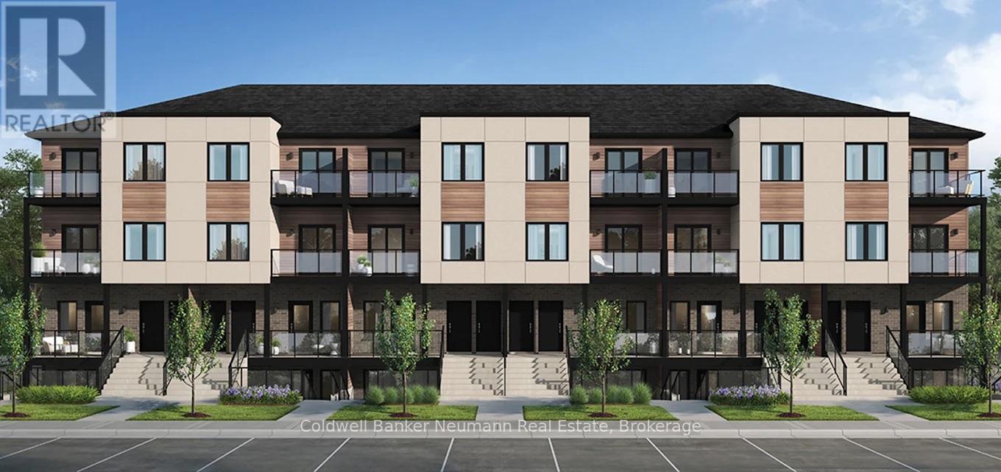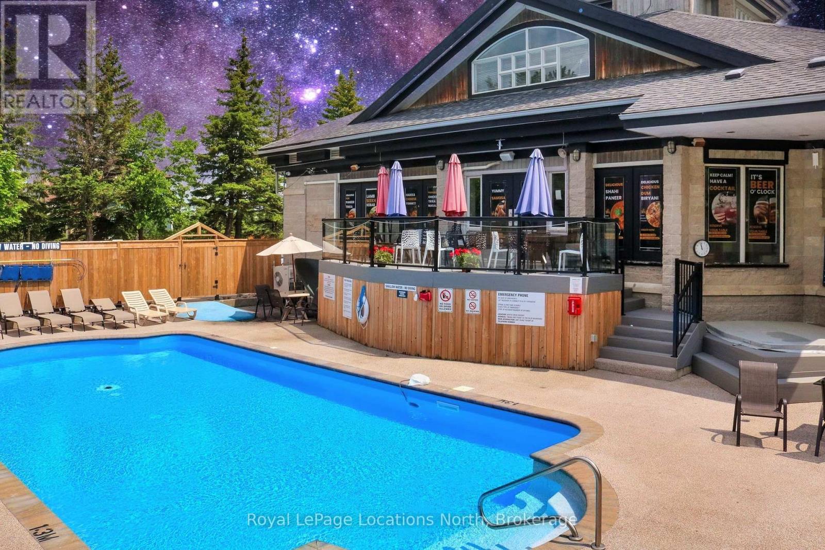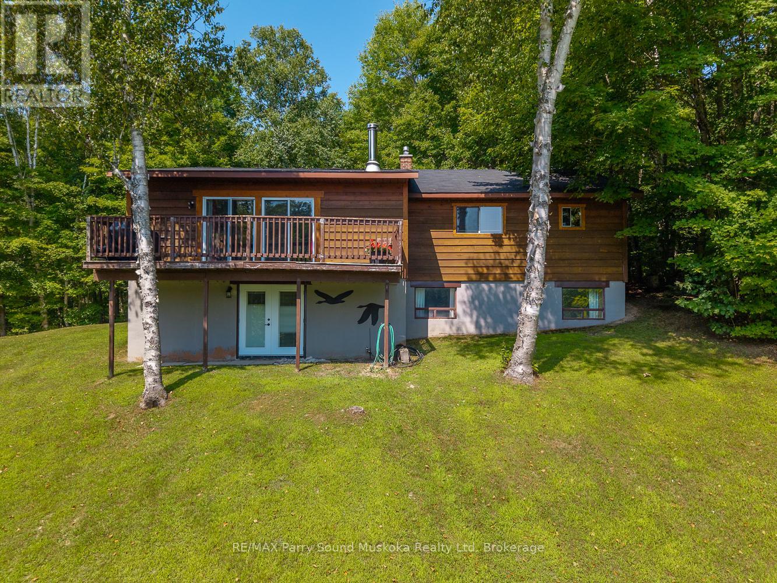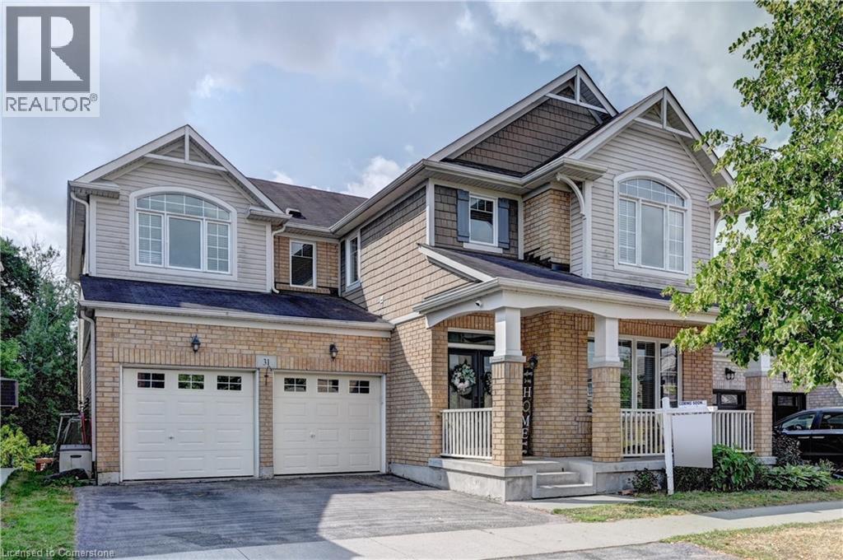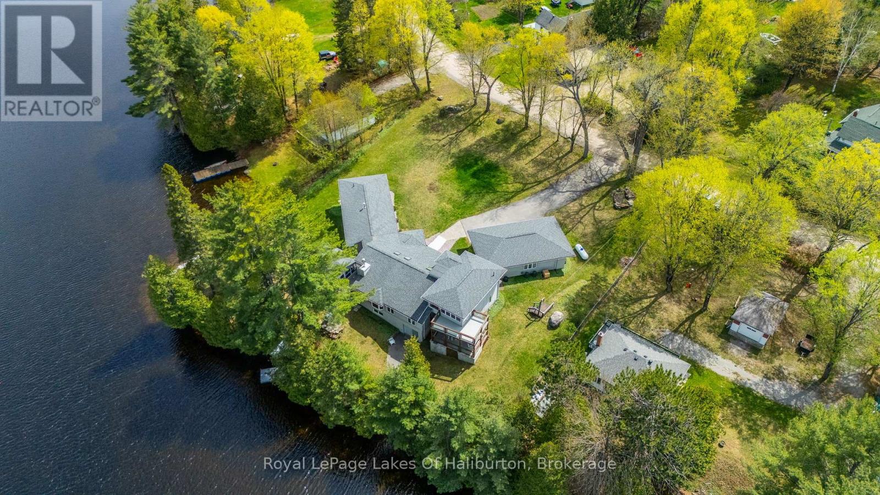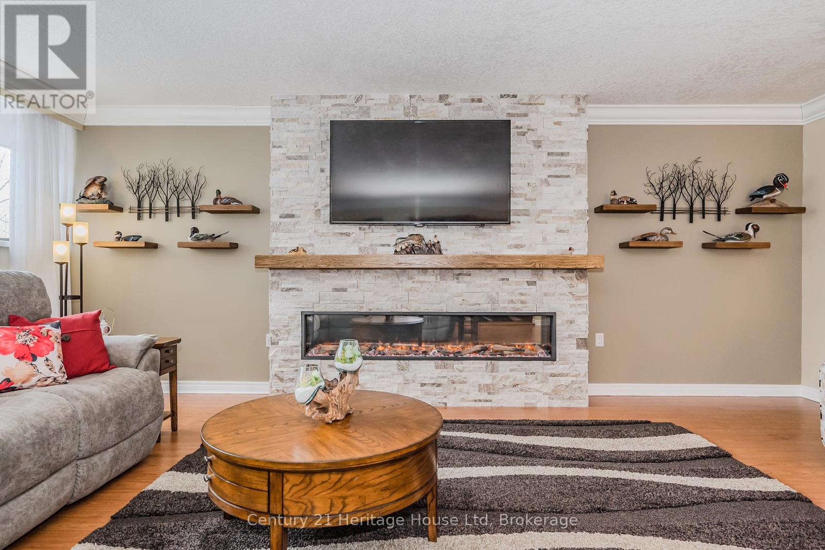272 Sunview Street
Waterloo, Ontario
Well maintained house, value is in the land. To be sold with 268 & 270 Sunview. One of the last available development sites with AAA location to both universities. (id:37788)
RE/MAX Real Estate Centre Inc.
6853 Pine Plains Road
Adjala-Tosorontio, Ontario
6853 Pine Plains Road - The Perfect Blend of Peace, Privacy & Practicality. Tucked away on a quiet, dead-end road, this 1.25-acre property offers the best of country living with features that are anything but ordinary. The 1,700 sq ft bungalow is warm and inviting, featuring 3 spacious bedrooms, 2.5 bathrooms, and a full unfinished basement with a rough-in for another bath - ready for your future plans. The layout is functional, the setting is serene, and the views are wide open - backing onto tranquil farm fields. For those who need serious workspace, this home delivers. In addition to the attached double car garage, there's a 28 x 38 detached heated garage - complete with a 12,000 lb hoist - perfect for mechanics, hobbyists, or anyone with big toys and big plans. Outside, the property is built for lifestyle: a powered gazebo for relaxing evenings, a fire pit under the stars, and even a powered chicken coop to keep things fresh and local. The home is finished with stone on the front and sides, and clean stucco across the back, surrounded by mature trees for shade and privacy. This is more than just a home it's a place to spread out, build, unwind, and thrive. (id:37788)
RE/MAX Four Seasons Realty Limited
48 Lena Crescent
Cambridge, Ontario
Welcome to 48 Lena Crescent, Cambridge, a delightful and immaculate two-story detached home designed for comfortable family living. This charming residence boasts 3 bedrooms and 4 bathrooms, offering ample space for everyone. The best part is it's move-in ready! Step inside and discover a bright and inviting open-concept main floor. The spacious foyer leads to a sun-drenched living room, perfect for relaxing by the cozy fireplace on cooler evenings. The modern kitchen features stainless steel appliances (including a new gas stove (2024), abundant counterspace, and it seamlessly flows to the back deck – ideal for outdoor dining and entertaining. You'll also appreciate the convenience of a main-floor laundry room with a mudroom area and direct access to the double car garage. A two-piece bathroom completes this level. Upstairs, you'll find three generously sized bedrooms. The primary suite is a true retreat, complete with a 4-piece ensuite bathroom and two closets, including a walk-in. A shared 4-piece bathroom and linen closet serve the other bedrooms. The lower level basement offers versatile additional living space and includes a huge rec room and a large two-piece bathroom, perfect for a family room, home office, or play area. This home has been meticulously maintained with recent updates including newer furnace (2018) a new A/C (2023), washer and dryer (2024), owned water softener and drinking system(2022), new plumbing throughout (2025) and a security system with three cameras. You'll love the stylish California shutters throughout! Nestled in an amazing Cambridge neighbourhood, you're just minutes from the 401, Cambridge Centre, schools, restaurants, and all essential amenities. This location truly offers the best of both tranquility and convenience. (id:37788)
Peak Realty Ltd.
369 George Street N Unit# 3
Cambridge, Ontario
Executive Bungalow Living in Desirable Riverwalk Community! Welcome to 369 George St. N., Unit #3. This end-unit town is part of an exclusive enclave in West Galt & offers over 1,600 sq. ft. of main-flr living with 9’ ceilings & high-quality finishes throughout. It’s ideal for those seeking a low-maintenance lifestyle without sacrificing space or style. The main flr features an open, light-filled layout with expansive windows & transoms framing views of mature trees for year-round privacy. The livrm with gas fireplace connects nicely with the family-size dining rm, creating a space well-suited for both everyday living & entertaining. The updated kitchen (2024) features a galley design, pantry, built-ins, & generous cabinetry. A breakfast area opens to a private, oversized patio with a gas line for BBQ, making outdoor living & dining easy. The primary suite, set apart with a pocket door, includes a walk-in closet & updated (2024) 5-pc ensuite with double vanity, soaker tub, & big walk-in shower. A 2nd bedroom & 3-pc bath, also with a pocket door, provides privacy for guests. The den offers flexibility as an office, TV room, or a third bedroom could easily be accommodated if need be. The laundry/mudrm has inside access to the oversized garage. The finished lower level adds another 1,500 sq. ft. of versatile space with a second gas fireplace, large recrm, games areas, options for additional bedrm or office space, a hobby/workshop/gym, & walk-up to the garage. Abundant storage includes a storage rm, utility rm and cold rm. Riverwalk residents enjoy access to the Quarry House Clubhouse with a party rm, full kitchen, wrap-around deck, library, and games rm. The complex also features the Arboretum and connects to the Walter Bean Trail and Riverbluffs Park. Downtown Galt & the Gaslight District—with dining, cafés, theatre, and shopping—are just minutes away. This is a rare opportunity to own a spacious, well-appointed bungalow in one of Galt’s most desirable communities. (id:37788)
RE/MAX Twin City Realty Inc.
51 - 940 David Street N
Centre Wellington (Fergus), Ontario
Be the first to live in this beautiful stacked townhome at Sunrise Grove! This two bedroom, two bathroom unit with two balconies is Brand new and ready for move in. With amazing finishes, great location, insuite laundry and parking, 1010 square feet of living space, this property and complex has it all. Reach out today to view this property. (id:37788)
Coldwell Banker Neumann Real Estate
508 - 796468 Grey 19 Road
Blue Mountains, Ontario
Welcome to Unit 508 at North Creek Resort. This condo complex is located next to the Toronto Ski Club and Weider Express/North Chair Lift. Ski in and ski out! The property is surrounded by natural beauty with trails and Northwinds Beach within walking distance. Enjoy Apres-Ski beverages on the private balcony. Current zoning allows for short term rentals. This unit is currently part of the short term rental program managed by Trillium Property Management. Are you an avid skier looking for a weekend escape? Are you looking for a condo for occasional use? Take advantage of the rental programs to ensure you don't miss out on any revenue when you're not using the property. The condo amenities include: clubhouse/lounge with Indian restaurant, seasonal outdoor pool, 2 hot tubs, tennis/pickleball courts, charcoal BBQs & security services. Condo fees also include water, sewer, basic cable TV, internet, visitor parking & shuttle service to Blue Mountain Village. You'll feel right at home from the moment you walk through the door. This open concept, studio unit is equipped with one bed and one bath, a sitting area with wall mounted TV, electric fireplace, apartment sized kitchen & electric heating/AC systems. The bathroom has a tub - great for resting those muscles after a long day at the slopes. The unit is being sold 'turnkey' with furniture. Available just in time for summer and ski season...take advantage of short-term rental income. Note: HST is applicable which can be deferred if the buyer is an HST registrant. A 0.5% BMVA fee payable on closing (and VAF royalty fees apply when renting). (id:37788)
Royal LePage Locations North
367 Marshall Road
Seguin, Ontario
Over an acre of gently sloping property with 100 feet of sandy shoreline on Virtue Lake, perfect for swimming and family fun. This spacious cottage offers three bedrooms on the main level plus a fully finished walkout basement with two additional bedrooms, a rec room, an extra bathroom, and laundry. Vaulted ceilings and spalted beech hardwood floors add warmth and character, while the waterfront setting invites boating into Horseshoe Lake for fishing or water sports. Just two hours north of Toronto on a quiet, seasonally maintained road, it is an ideal spot to relax, recharge, and make lasting cottage memories. (id:37788)
RE/MAX Parry Sound Muskoka Realty Ltd
31 Chase Crescent
Cambridge, Ontario
Absolutely Gorgeous Property Suitable For a Large Family Located On A Premium Walk-Out Lot Backing onto Protected Greenspace & Pond In One Of the Most Sought After Millpond Subdivision Surrounded By The Greenspace. RARE 50' PREMIUM PIE SHAPED LOT. Beautifully Upgraded Northridge Model With 3042 Sq Ft + Another 1300 Sq Ft Fully Finished Basement. Inviting Front Porch / A Double Door Entrance That Brings You to The Open Foyer Featuring Crown Molding & Wainscotting. 9 Ceilings on The MF. A Formal Large Living Rm Open to A Large Den/ Office With Extensive Woodwork. MF Powder Rm. With New Vanity. A Modern Huge Full Size Dining Rm / Super Large Family Room / Built In Shelves & Lovely Modern Accent Wall + Gas Fireplace. Open To The Large Dinette & a Dream White Dream Kitchen / Custom Tile Backsplash, Granite Counter Tops, Breakfast Bar, Lower Valance / Undercounter Lights. Huge Wall To Wall Pantry, VIKING Gas Stove & Built in Appliances. Sliders Leads You To Huge Deck Overlooking the oind & Greenspace With Staircase. GORGEOUS Hardwood Staircase 2nd Floor / The Small Library Setup. 4 Very Generous Size Bedrooms, Two / Vaulted Ceilings & Huge Windows. Computer Nook. 2nd floor Laundry . Huge Primary Bedroom / window Seat. Full Sized Walk -In Closet. Full Ensuite With a Separate Glass Enclosed Shower & A Soaker Tub. Another Full Washroom / . Huge Walk Out Basement is Ready For Your Finishes With 3 PCe WashRoom Rough in & LArge Windows. 200 Amp Hydro. Newer Furnace (2019). Parking For 2 Full Sized Cars on driveway + 2 In The Garage. Surrounded By All Larger Homes. Close To All The Conveniences Like Parks, Schools, Transit, Recreation Facilities, Highway 401 + The Quaint Hespeler Downtown On The River. 25 MINS AWAY FROM MILTON,45 FROM MISSISSAUGA. (id:37788)
Kingsway Real Estate Brokerage
204 Nith River Way
Ayr, Ontario
Absolutely stunning 1,625 sq. ft. 3-bedroom, 3-bath semi in sought-after Ayr! Stylishly renovated from top to bottom, this home offers a bright, modern kitchen with a large island, quartz countertops, stainless steel appliances, pot lights, and a custom backsplash—open to the dining area with sliders leading to your private backyard retreat. The spacious, light-filled living room features a custom-built feature wall with built-ins and a cozy fireplace. A chic laundry area with quartz counters and extra cupboards, plus a modern 2-piece bath with a statement wall, complete the main floor. Luxury vinyl plank flooring and updated light fixtures flow throughout the main and upper levels, adding warmth and elegance. Upstairs, you’ll find 3 generous bedrooms, including a stunning primary suite with a walk-in shower, double sinks, and a spa-like feel, plus a beautifully renovated family bathroom. The finished basement is perfect for movie nights, kids’ play, or casual entertaining. Step outside to a large entertaining deck with a hot tub, surrounded by gardens, a fully fenced yard, and a gas line for your BBQ—ideal for summer living. All of this in a family-friendly neighbourhood, just minutes from parks, schools, and amenities. Recent updates: Kitchen & appliances (2021), flooring (2021), all new bathrooms (2023-2024) living room feature wall & fireplace (2022), hot tub (2022), garage door (2023), sump pump (2023), front porch porcelain tile (2024), fresh paint throughout (2021), washer & dryer (2021) all new light fixtures (2022) laundry room (2021) (id:37788)
R.w. Dyer Realty Inc.
1089 Pioneer Road
Highlands East (Glamorgan), Ontario
Architecturally designed, executive home on Gooderham Lake. Exceptionally maintained and showing pride of ownership, this gorgeous lakefront home offers over 4000sq.ft. of living space on a nicely landscaped, level lot. Starting at the waterfront, you'll love the beautiful sunrise views over the lake and the clean, sandy shoreline which is great for swimming. The lake also offers wonderful fishing and water sport opportunities. Just a few steps up from the water is where you'll find this spectacular home that offers something for everyone. All the interior rooms are open and spacious and many include tremendous views of the lake. From the airy living room with vaulted ceilings and a cozy fireplace, to the chef's kitchen with custom cherry cabinets and open access to the family sized dining room, you'll appreciate the attention to detail. The primary bedroom comes with his and hers walk-in closets and a masterful ensuite. Two other generously sized bedrooms are also on the main floor. One set of accessible stairs takes you up to a large space that is perfect as a family room or office with a walk-out to a lovely deck area. The other set takes you to the lower level where you'll find a media room, guest room and two workshops, one of which is sized at 43'x20' with heated floors, a 9' ceiling and a 16' window wall overlooking the lake! Whether you're a weekend hobbyist, a professional contractor or someone looking to start a home based business, this space is perfect. And don't overlook the massive screened-in Haliburton room which expands your outdoor enjoyment. There are so many features to this one of a kind home including geothermal heating/cooling, auxiliary propane boiler heating system, drilled well with top-tier filtration/UV system, a 5-camera security system, and a 3-car insulated garage with enclosed walkway to the house, all located within walking distance to Gooderham for amenities. Incredible value for a special offering. Must be seen to be appreciated! (id:37788)
Royal LePage Lakes Of Haliburton
93 Hadati Road
Guelph (Grange Road), Ontario
Welcome to 93 Hadati Road! Situated in the sought-after Grange Road neighbourhood loved for its parks, walking trails, schools, and convenient access to shopping, dining, and transit, this beautifully updated 3-bedroom, 2-bathroom home blends style, comfort, and peace of mind. Renovated in 2022, the eat-in kitchen features new appliances, abundant storage, and generous counter space. On the second floor, you'll find three bright bedrooms and a full bathroom, offering a comfortable retreat for the whole family. The finished basement offers a spacious rec room, powder room, laundry area, and plenty of storage. From the living rooms sliding doors, step onto a deck overlooking the large, private, fully fenced backyard perfect for relaxing or entertaining. Recent updates include an owned water softener (2023), roof (2021), improved attic insulation to R-60 with solar vents (2025), luxury vinyl flooring in the basement (2023), and a new front porch with landscaping (2021). Move-in ready with modern finishes, smart upgrades, and a prime location! (id:37788)
Royal LePage Royal City Realty
306 - 93 Westwood Road
Guelph (Willow West/sugarbush/west Acres), Ontario
Pride of Ownership can be found though out this 1620sqft unit. A beautiful quartz wall with electric fireplace accents the large living room, & crown moulding continues into an elegant dining room featuring a coffered ceiling. The efficient kitchen has plenty of newer oak cupboards. There are three spacious bedrooms, & the Master has a bonus walk-in closet & 2 pc ensuite. A utility room, laundry room, linen closet, & 4 pc bath complete the space. This home has newer flooring, baseboards, doors, hardware, electric outlets, & air conditioner, so ready to move in. The expansive property boasts beautiful gardens, outdoor pool & picnic area. Other amenities include underground parking, car wash, fitness, party & games rooms, library, hot tub, & sauna. Located by a park affords easy access to tennis, cricket, sports fields, splash pad, playground, schools, and public transit. The condo fee includes all utilities. A perfect place to call home! (id:37788)
Century 21 Heritage House Ltd

