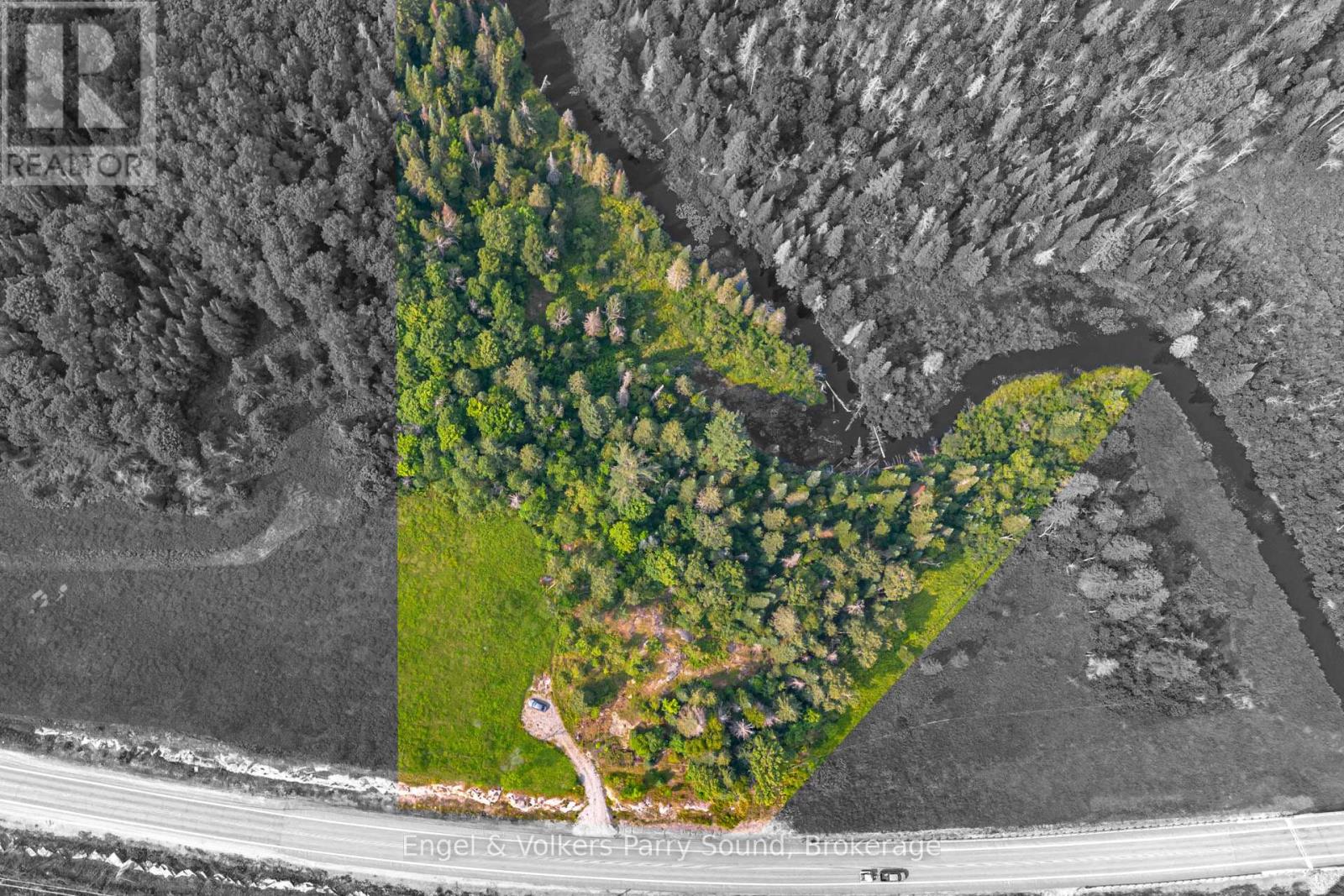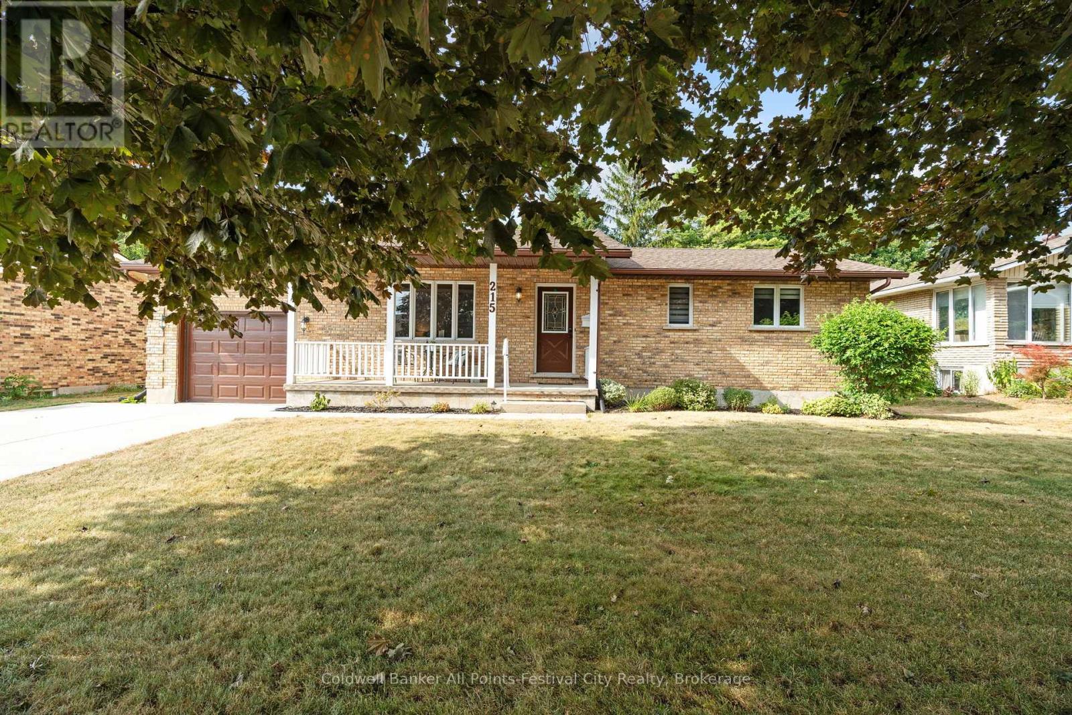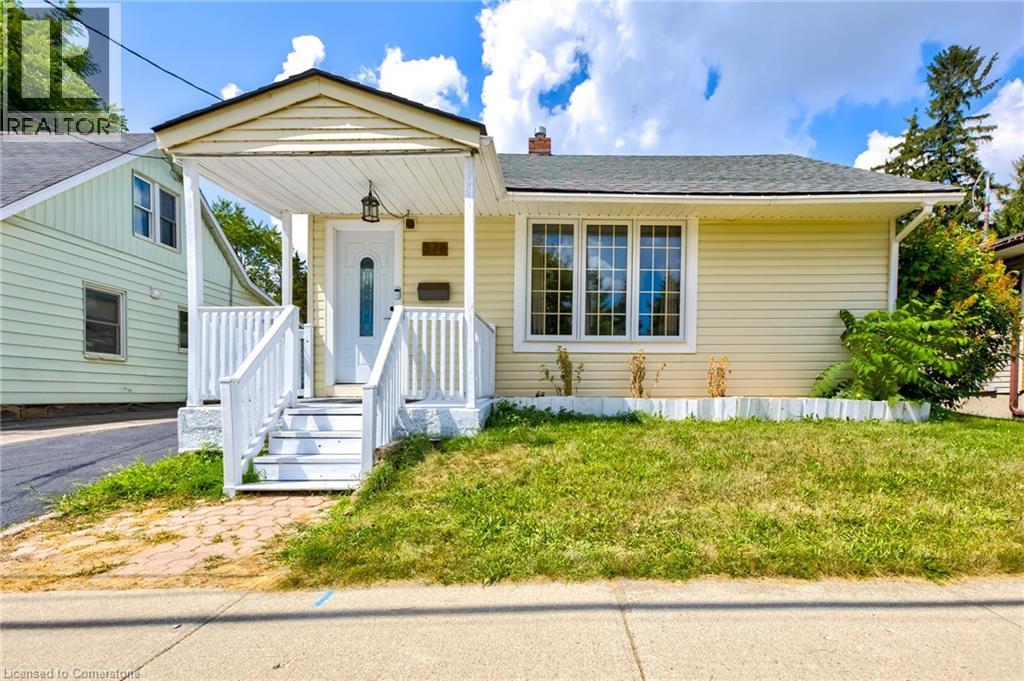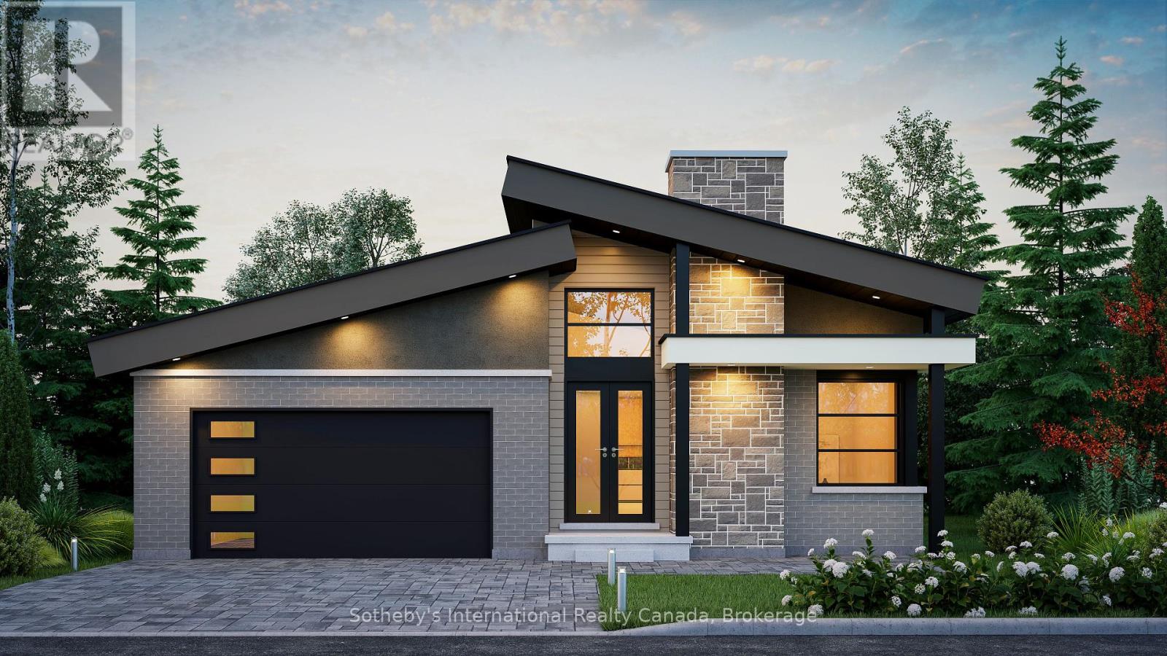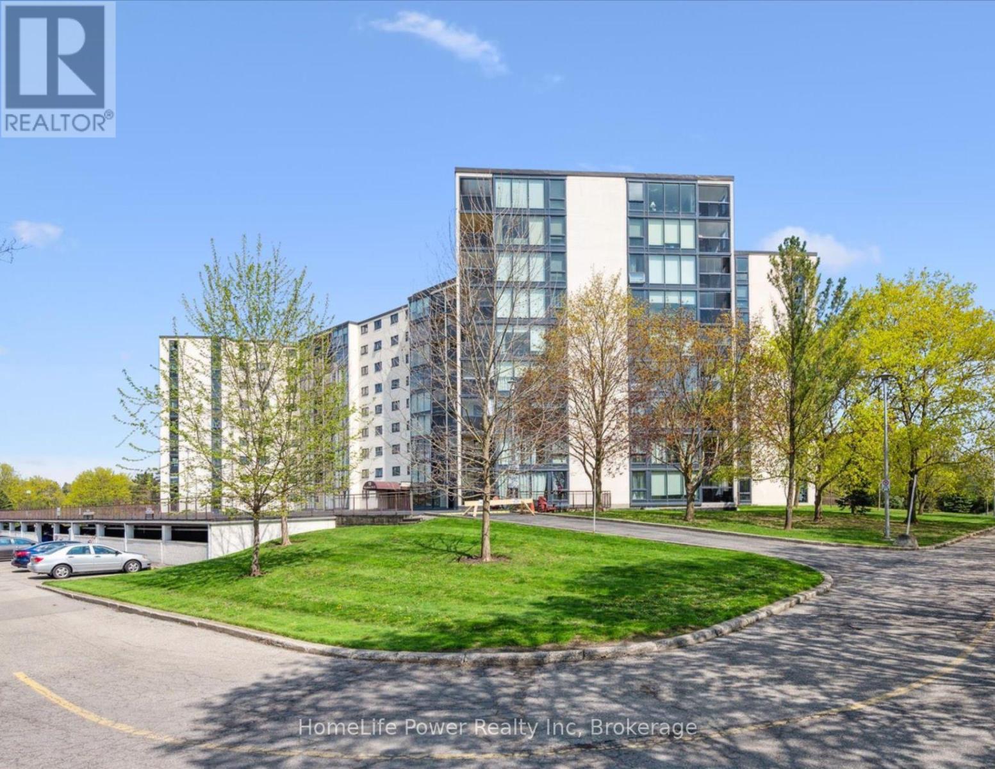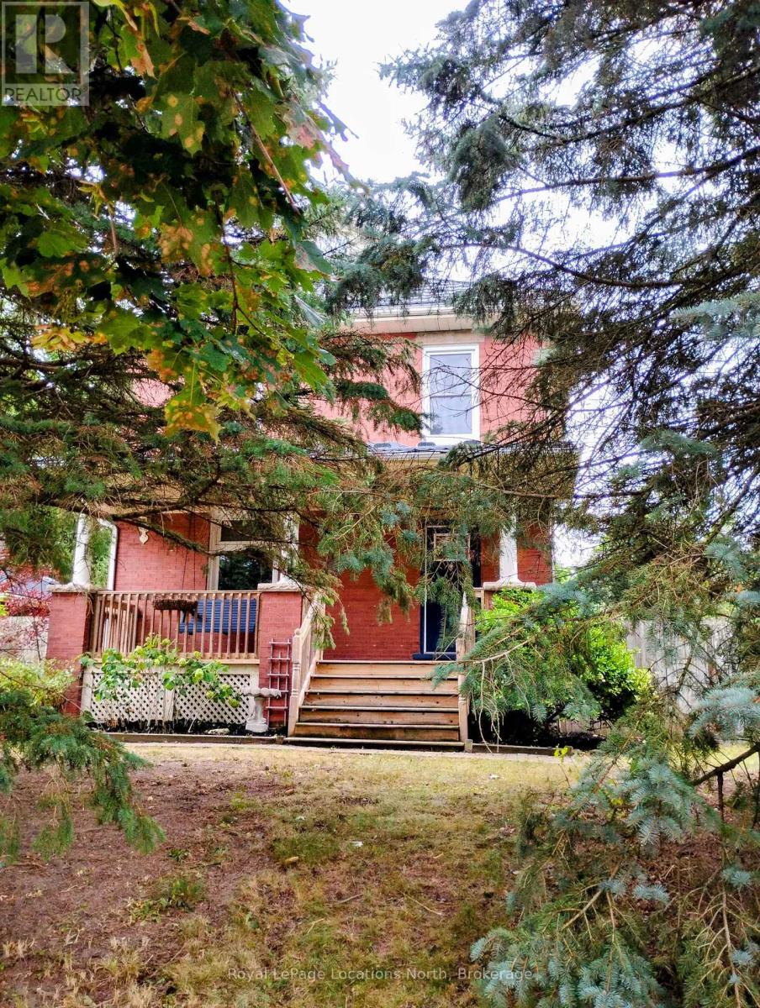Lot 78 141 Highway
Seguin, Ontario
Shadow River Riverfront Estate Lot | 4.55 Acres with 700' of Shoreline. Discover an extraordinary opportunity to craft your own Northern retreat on the tranquil shores of the Shadow River. This rare 4.55-acre estate lot offers an impressive 700 feet of private water frontage, set amidst a serene landscape of open meadow and scattered young hardwoods. Elevated well above the floodplain, the expansive 1.24-acre building envelope provides the ideal canvas for a grand main residence, extensive outdoor living spaces, and private amenities. Gently rolling and beautifully drained, the land invites elegant driveway approaches, manicured gardens, and sweeping river views. Enjoy peaceful paddles along the Shadow River or explore the nearby waters of Lake Rosseau, just minutes away. An MTO-approved driveway from Highway 141 ensures effortless year-round access, with the charming village of Rosseau only 5 minutes away, the Parry Sound Municipal Airport 20 minutes and Highway 400 just beyond. Unmatched in privacy, scale, and location, this is an opportunity perfect for those who dream of designing a riverfront estate that will be cherished for generations. (id:37788)
Engel & Volkers Parry Sound
103 Mark Street W
Grey Highlands, Ontario
Welcome to this coveted triple-brick Edwardian masterpiece on one of Markdales most sought-after streets. Nestled on a generous lot and set back from the road, this 2.5-storey century home showcases timeless elegance and architectural beauty rarely found today. Step through the grand entrance, where a stately fireplace and rich original woodwork greet you. Inside, you'll find 5 generously sized bedrooms plus an office and 2 full bathrooms, perfect for families or those seeking space to grow. The home features gleaming hardwood floors, Belgian bow glass windows imported from Europe, and intricate period details throughout. Entertain in style in the formal dining room, or enjoy a quiet moment on the side porch. The home boasts a thoughtfully updated kitchen, blending modern conveniences with classic character, and a servants' staircase which adds to the homes historic charm and functionality. Outside, your private oasis awaits. Enjoy summers in your saltwater in-ground pool, relax in the hot tub, or host gatherings in the private backyard. The 24' x 32' detached garage offer space for a workshop, storage, or future studio space. A rare opportunity to own a piece of Markdales history 103 Mark St is the perfect blend of heritage and lifestyle. Don't miss your chance to make it yours. (id:37788)
Royal LePage Locations North
215 Bennett Street E
Goderich (Goderich (Town)), Ontario
Welcome to your next chapter in beautiful Goderich! Whether you're looking for the perfect place to raise a family or a peaceful spot to retire, this charming 3 bedroom, 3 bath brick bungalow with attached garage delivers comfort, convenience, and curb appeal. Ideally located just a short walk to the YMCA, scenic trails, shopping, and all town amenities, this home is set in one of Ontario's most picturesque communities along the stunning shores of Lake Huron. Inside, you'll find an excellent main floor plan, thoughtfully maintained and ready to move in. The inviting front living room features a classic brick mantel with fireplace, creating a cozy spot to gather. Hardwood and updated flooring flow throughout, and the main floor laundry adds everyday convenience. The primary suite offers an ensuite-effect bath, while two additional bedrooms provide space for family or guests. The fully finished lower level expands your living space with a large family room, games area, full bath, and plenty of storage. Patio doors lead from the dining area to a beautifully updated 2-tier pressure-treated deck with built-in seating, overlooking a manageable, well-kept backyard - perfect for morning coffee or evening barbecues. This home combines small-town charm, modern updates, and a location that can't be beat. Come see for yourself - it's ready for you to move in and enjoy! (id:37788)
Coldwell Banker All Points-Festival City Realty
67 Valleyview Road Unit# 35
Kitchener, Ontario
Welcome to 67 Valleyview Road - a unique 2 bedroom home located just minutes from the highway and the Sunrise Shopping Centre in Kitchener. Entering the home, you are greeted with an open concept main floor with luxury vinyl plank flooring and a kitchen with plenty of storage space. The large living room features a gas fireplace and access to your own outdoor patio area that backs on to green space. The second floor features a generously sized bedroom with an ensuite laundry space as well as a well-kept and cute bathroom. The spacious master bedroom with a private deck is the only room situated on the third floor, leading to a feeling of privacy. Your own designated parking space is a great little bonus to round off a fantastic little condo unit that your family could call home. Available immediately. (id:37788)
RE/MAX Real Estate Centre Inc.
578 Concession Road
Cambridge, Ontario
Ideal for the first time buyer or empty-nester alike, this cute and cozy bungalow is squeaky clean and located in a mature Preston neighborhood central to all amenities. Featuring a bright traditional floor plan with 2 large bedrooms, 2 baths, 3 appliances, 2 air conditioning wall units, main floor laundry and roof (2019). Enjoy morning coffee and beautiful evening sunsets on the large wood deck boasting a metal gazebo overlooking the fully fenced, treed yard with 3 sheds. You won’t have any problem with parking as the long paved drive comfortably fits 3 vehicles. Easy to show and offering quick possession, this charming, affordable home is conveniently located minutes to schools, shopping, parks, public transit, scenic nature trails and HWY 401. Be sure to add 578 Concession Road to your “must see” list today! (id:37788)
Grand West Realty Inc.
316 Country Hill Drive
Kitchener, Ontario
Conveniently situated in a quiet neighbourhood, close to parks, schools, shopping and highway access, this lovely home has everything you need and more. The entire main level of this raised bungalow has gorgeous rich wood floors. The kitchen includes a large island and is spacious with beautiful cherry cupboards and live edge granite counters. The large sunroom, off the dining area lives up to it's name - with windows all around, a skylight in it's vaulted ceiling - it always feels like summer! Patio doors continue this bright space leading you to an equally impressive two level deck, creating the complete package for all your entertaining needs. All three bedrooms on this level will accommodate a queen size bed. The primary bedroom would easily allow for a king size. The lower level has a generous sized family room, another full bathroom and a fourth bedroom. There is garage and outdoor access from this level, which would allow for easy conversion into an in-law suite, should that be desired. This home has great curb appeal, with a nice 50' lot, beautiful landscaping and extra wide double driveway. The two door double car garage is the icing on the cake. It is extra deep, allowing for ample storage, as well as vehicles. The man door at the side provides easy access, without needing to lift the car doors. This really is a lovely house... maybe, the one you will enjoy calling home (id:37788)
Real Broker Ontario Ltd.
262 Scott Road
Cambridge, Ontario
HESPELER VILLAGE, Cambridge Beauty!!! Thoughtfully upgraded with a newer roof, fresh flooring, modern paint, backdoor, some windows and a fully renovated lower level with stunning 3 piece bathroom, this home is truly move-in ready. Back split homes are celebrated for their smart use of space and natural separation of living areas. With large staggered levels, you’ll enjoy enhanced privacy between bedrooms and entertaining spaces, while still feeling connected and open. The layout offers a seamless flow that’s perfect for growing families, multi-generational living, or anyone who appreciates a home that feels both spacious and cosy. Inside, you’ll find three generous bedrooms and two oversized bathrooms, offering comfort and flexibility for every lifestyle. The bright kitchen opens directly to a charming canopied deck—ideal for morning coffee, weekend brunches, or evening gatherings. Step outside to a fully fenced backyard, perfect for kids, pets, or simply relaxing in your own private oasis. Located in a quiet, safe, and family-friendly neighborhood, this home is just minutes from top-rated schools, parks, trails, and all the amenities you need. Whether you're starting a new chapter or settling into your forever home, this property offers the perfect blend of style, function, and location. Homes like this in Hespeler Village don’t come around often. Book your private showing today and experience the comfort, convenience, and charm of Hespeler living! (id:37788)
Coldwell Banker Peter Benninger Realty
131 Equality Drive
Meaford, Ontario
Attention Downsizers & Empty Nesters! The Drift is a beautifully designed 1,420 sq ft bungalow by Northridge Homes, offering comfort, style, and endless potential in the growing community of Meaford on Georgian Bay. This open-concept design blends clean lines, quality craftsmanship, and modern elegance, with a seamless flow between the kitchen, dining, and living areas perfect for both daily living and entertaining.Buyers have the option to add the 740 sq ft Loft and finish an additional 1,437 sq ft in the basement, ideal for a spacious rec. room or with a separate entrance to create a potential rental suite. Northridge Homes is known for their commitment to excellence and client satisfaction, ensuring every home is as functional as it is beautiful.Set in the charming and welcoming town of Meaford, residents enjoy year-round festivals, a vibrant arts scene, and endless outdoor recreation along the shores of Georgian Bay. Other bungalow and bungaloft models are also available to suit a variety of lifestyles. Enjoy small-town charm with the quality and reliability of a Northridge-built home. A model home is available to view. (id:37788)
Sotheby's International Realty Canada
711 - 19 Woodlawn Road E
Guelph (Riverside Park), Ontario
Welcome to 19 Woodlawn Road East, where community and lifestyle come together. Here, it's the people and the vibrant sense of community that truly make this building special. Connect with neighbours at the sparkling saltwater pool, challenge friends on the tennis or pickleball courts, enjoy a friendly game of horseshoes, or play billiards and ping pong in the games room. Take part in on-site yoga sessions, join a euchre group, or relax over coffee with fellow residents. This bright and inviting 7th-floor unit boasts floor-to-ceiling windows, is completely carpet-free, and offers sweeping views of Riverside park and the north end of Guelph. With two bedrooms plus a versatile third room - perfect as a guest room, home office, or hobby space - there's plenty of room to suit your needs. Right next door, Riverside Park offers beautiful walking trails along the river, playgrounds, city festivals, and even seasonal fireworks you can enjoy from your own balcony. Your exclusive covered parking spot is just steps from the entrance - no shoveling required! Condo fees include heat, hydro and water, which makes budgeting a breeze. Residents love it here, and it shows. The building is exceptionally well managed - many call it home for decades. The current owners have enjoyed it for 21 wonderful years, and now it's ready for someone new to make it their own. With Riverside Park, shopping, dining, the curling club, and the Evergreen Senior Centre all nearby, the location is second to none. Come experience the lifestyle that makes 19 Woodlawn Road East so special. (id:37788)
Homelife Power Realty Inc
350 Doon Valley Drive Unit# 9g
Kitchener, Ontario
Welcome to The Mill Club - Doon South's address for refined, upscale living. This extraordinary bungaloft, the largest in the development, stands apart with over 4400 sq ft of living space. Custom-built four-season sunroom showcases the soaring cathederal ceilings. The open-concept, chef-inspired kitchen is a true showpiece masterpiece completed in 2025. Premium appliances including a Sub-Zero refrigerator and a GE Café French-Door Wall Oven, a stunning smoked glass backsplash, and an impressive bowed 10'x 5' quartz island with back-to-back cupboards. Exquisite custom cabinetry offers features such as built-in organizers, storage compartments, and pull-out drawers maximizing space while maintaining a refined, clutter-free aesthetic. A reverse osmosis water system and updated electrical complete this elevated culinary space.The main floor impresses with a dramatic two-storey great room featuring a 3-sided gas fireplace and elegant cove moulding, along with a formal dining room for refined entertaining. sophisticated main floor bedroom includes a 3-pc luxury bath with quartz countertops, shower, and upscale finishes. An updated powder room and main floor laundry add to the convenience of this level. Get ready to be impressed by the bungaloft! An outstanding open concept primary bedroom, complete with triple closets including a walk-in feature, offering exceptional storage and a sense of boutique-style luxury. Expansive finished basement offers over 1800 sq ft of versatile living space, including a large rec room with gas fireplacebuilt-ins, a workshop/office/craft room option, an outstanding entertaining servery and abundant storage. Ownership includes access to the Exclusive Mill Clubhouse. Step outside to a covered patio with BBQ hookup, perfect for outdoor gatherings. Located just steps from the Walter Bean Trail, Doon Valley Golf Course Grand River, Hwy 401, and local amenities, this home delivers an unparalleled blend of luxury and craftsmanship. (id:37788)
RE/MAX Twin City Realty Inc.
778 Laurelwood Drive Unit# 602
Waterloo, Ontario
Spacious and sun-filled unit with approx. 1100 sq ft of open-concept living! Unit 602 features a bright living area with private balcony, modern kitchen with stainless steel appliances, quartz countertops, and breakfast bar. The primary bedroom includes an ensuite bath and large closet. Second bedroom and full bath offer ideal space for family or guests. In-unit laundry with brand new washer/dryer. Includes 2 parking spaces and a large storage locker. Building contains amenities like a games room, library, and party room. Steps to top-rated schools, parks, shopping, and transit. (id:37788)
Corcoran Horizon Realty
627 Eramosa Road
Guelph (Grange Road), Ontario
Nestled behind two beautiful fir trees lies a stately 2 1/2 storey, 3 bedroom, red brick century home. Beautifully finished throughout including a fabulous kitchen with heated floors and heated floors in both bathrooms! Continuous upgrades over the years including a steel roof, energy efficient windows and doors on the main floor, upgraded appliances and much more. A complete list is available. The gardens are completely fenced and full of perennials and room for your own vegetable garden. Completing the outdoor experience is a lovely screened in, three season sun room! Single detached garage for one car and space for 3 more in the driveway. Check the photos on line (they were taken before the owners moved out) and see if this would be a great place for you and your family! Located 5 minutes to downtown Guelph and close to shopping and schools and Public Transit. (id:37788)
Royal LePage Locations North

