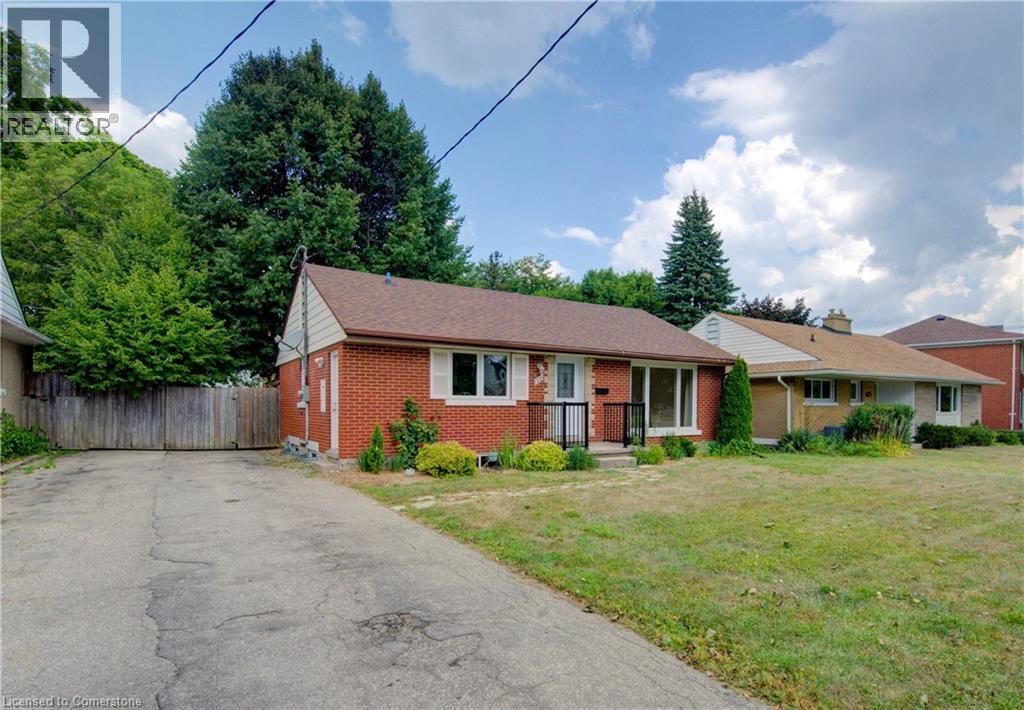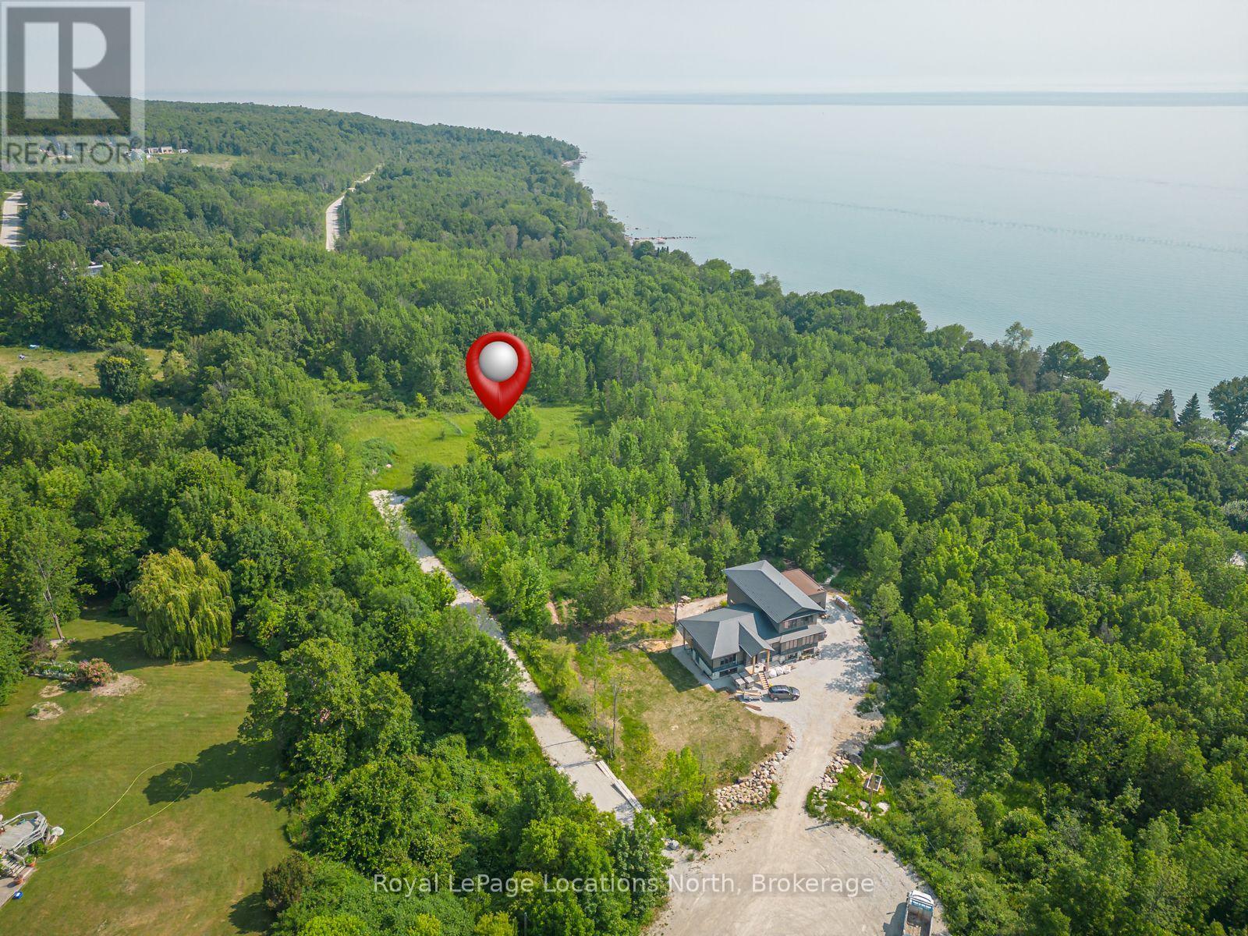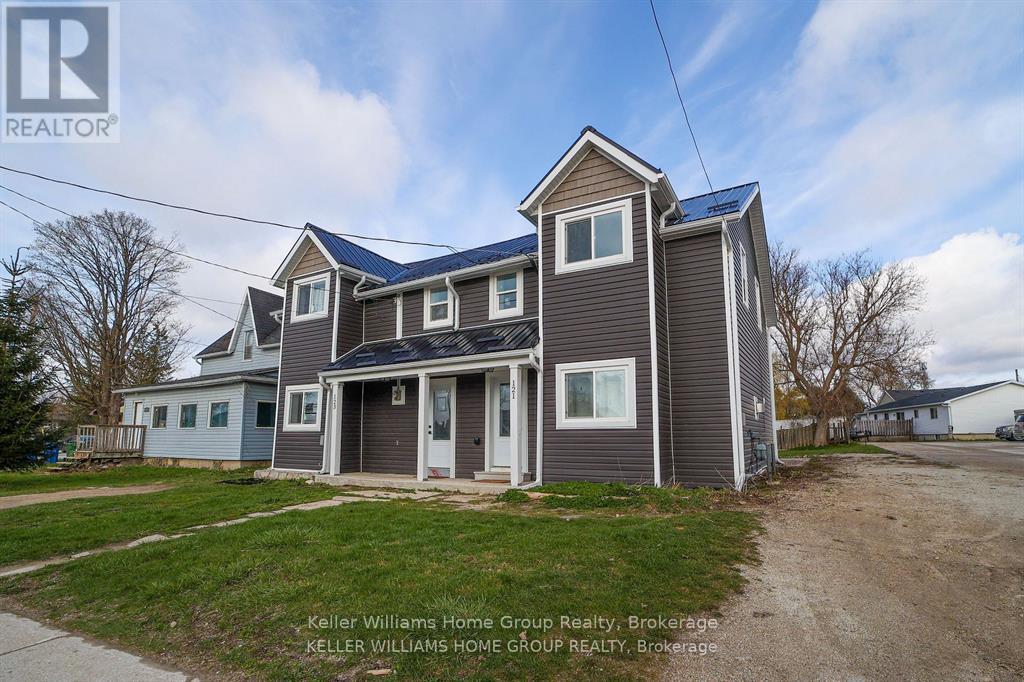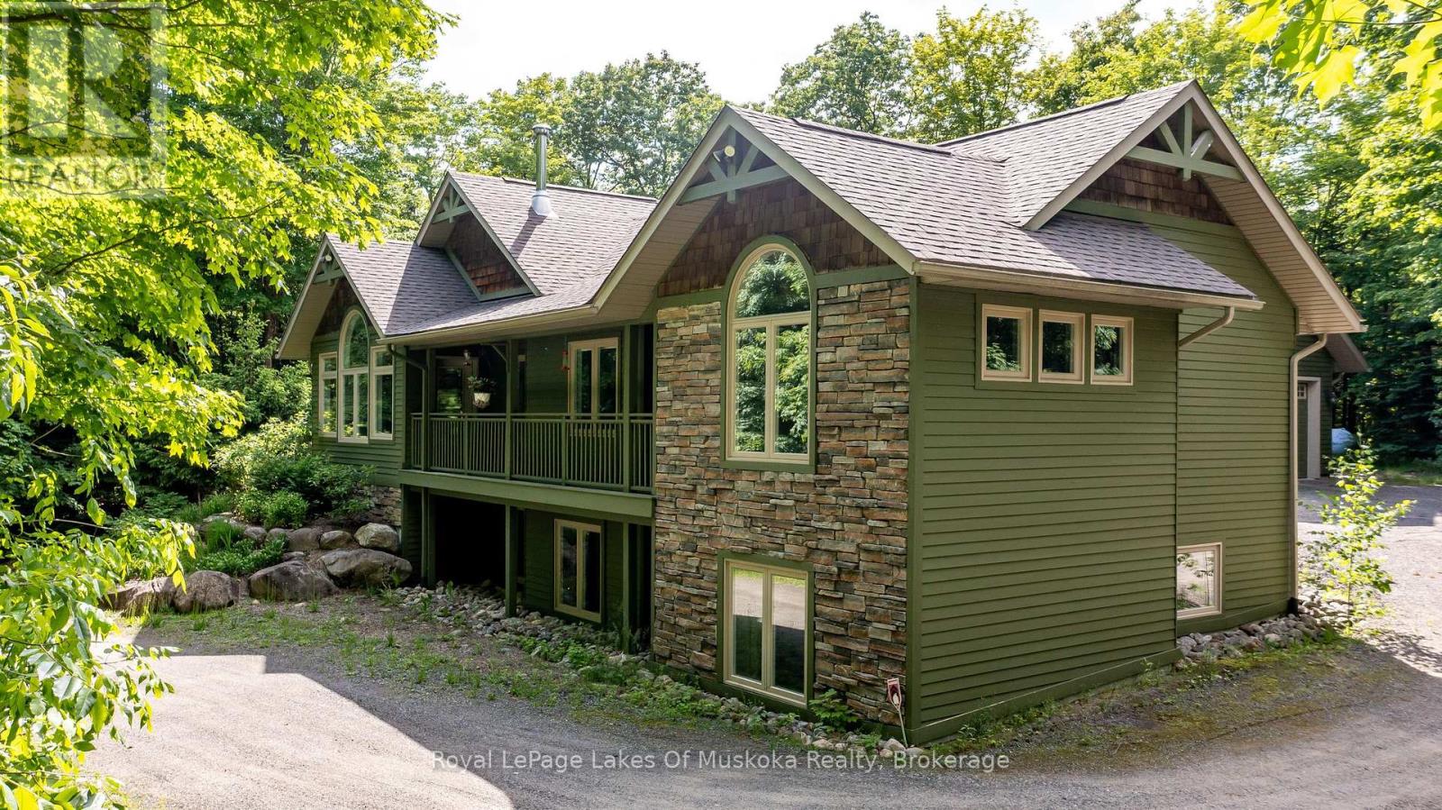120 Reiber Court
Waterloo, Ontario
***OPEN HOUSE SAT & SUN 2-4***Welcome to 120 Reiber Court, nestled in Waterloo’s highly sought-after Beechwood neighbourhood. This bright and spacious townhouse offers an open concept main floor, 2 bedrooms (easily converted to 3) and provides a private and serene backyard setting perfect for relaxing. Inside, you’ll love the main floor with pot lights and gleaming hardwood floors, perfect for both everyday living and entertaining. The single-car garage and unfinished basement with bathroom rough-in offer plenty of storage and future potential. Located in one of the city’s best areas, close to parks, trails, schools, and shopping — this is a home you’ll be proud to call your own. (id:37788)
Flux Realty
255 Pineland Place Unit# Lower
Waterloo, Ontario
Basement Unit – Welcome to 255 Pineland Place, #Lower Discover this bright and well-maintained 1-bedroom, 1-bath basement unit located in a quiet, family-friendly neighborhood in Waterloo. Perfect for a single professional or a couple, this inviting space offers a private entrance, one asphalt driveway parking spot, and a comfortable, well-sealed layout that ensures a cozy and efficient living environment year-round. Enjoy the perks of dual zone HVAC, brand-new appliances, and fast WiFi, making this home as functional as it is comfortable. You'll love the convenience of nearby amenities — Costco, Sobeys, Food Basics, and more are all just a 2–5 minute drive away, with a bus stop within a 2-minute walk for easy transit access. Set in a peaceful setting close to schools, parks, and other essentials, this unit also offers affordable living with the tenant responsible for only 30% of utilities. (id:37788)
Exp Realty
32 Daytona Street
Kitchener, Ontario
Welcome home! Perfectly located near the Sports Centre, great schools, the highway, and all your everyday amenities, this charming 3-bedroom is ready for you to move in and enjoy. Step into a bright family room with a walkout to a private patio that overlooks peaceful greenspace — the perfect spot for morning coffee or weekend BBQs. The spacious kitchen offers plenty of cupboard space and stainless steel appliances, while the formal dining room is ideal for gatherings with family and friends. With an attached garage and a driveway that fits up to 4 cars, parking is never an issue. Details you’ll love: $2,845/month + utilities 3 bedrooms, 2 bathrooms Fully equipped kitchen with stainless steel appliances Backyard patio with green views 4 parking spaces (garage + driveway) Make this well-kept, conveniently located home yours — schedule a viewing today! (id:37788)
Smart From Home Realty Limited
38 Trowbridge Street
Breslau, Ontario
Welcome to this beautifully maintained and spacious 3-bedroom, 3-bathroom townhouse, perfect for comfortable family living. The main floor features a bright and airy open-concept layout with a generous living and dining area, complemented by a stylish kitchen with ample storage, modern backsplash, and stainless steel appliances. Enjoy the convenience of a powder room on the main level and direct access from the single-car garage. The spacious primary bedroom offers an ensuite bath and two closets. Additional highlights include a fully fenced backyard and parking for up to three vehicles (1 in garage, 2 on driveway). (id:37788)
Royal Canadian Realty
28 Jack Avenue
Kitchener, Ontario
Welcome home to this updated and clean detached 3+2 bedroom bungalow that sits on a large fenced lot, ideally located close to the expressway, the 401 and parking for up to 3 cars, you will love the convenience of nearby grocery stores, St Marys hospital, shops, restaurants and even Tim Hortons for your morning coffee, the home features a separate side entrance leading to a fully finished 2 bedroom lower level in-law suite with its own laundry facilities, making it perfect for first time buyers, downsizers or investors, both the upper and lower levels are carpet free for easy maintenance, recent updates in 2025 include the upstairs kitchen with new appliances, the 4 piece bathroom on the main floor and the railings in the front entrance, the home has been freshly painted throughout, inside the main floor living room is spacious and ideal for family gatherings, good sized primary bedroom with 2 additional bedrooms and an upper floor laundry, the lower level offers great potential with its large rec room, a kitchenette, 2 bedrooms, a 4 piece bathroom and a lower level laundry, outside the large fenced back yard is perfect for the kids, pets or entertaining family or friends, additional features include all appliances, owned water heater, and central air conditioning unit, close to schools, shopping, the expressway and transit, book your showing today (id:37788)
RE/MAX Twin City Realty Inc.
108 Mckay Court
Meaford, Ontario
Stunning location with over 2 acres ready for your creative design masterpiece build. Located just a short drive from the town of Meaford, this parcel has a large 1 acre clearing ready for building. A long private driveway from McKay Court offers this parcel amazing privacy and the feeling of being alone in the forest, yet it is just across the street from The Georgian Bay. The lot is accessed from McKay court off of 7th Line. The cleared and open building plot is surrounded by mature trees and forest, with opportunity for any design home with a guest structure. Lake access is just minutes away via two options, ideal for enjoying The Georgian Bay in the summer. The ski hills at Blue Mountain are just 30 minutes away, making this an ideal four season location. Meaford offers great shopping and dining as well as a marina for the avid boaters. (id:37788)
Royal LePage Locations North
1025 Seventh Lane
Minden Hills (Lutterworth), Ontario
Welcome to 1025 Seventh Lane in Hunter Creek Estates, a quiet 55+ community offering low-maintenance living just 5 minutes to Minden. This charming 2 bedroom, 1 bathroom home offers 1,100 sq ft of comfortable, one-level living. Enjoy the convenience of an attached double car garage and a paved driveway, all nestled in a peaceful setting that backs onto a treed ravine for added privacy. Inside you'll find a spacious layout featuring a large kitchen, separate dining-room and a generous living room perfect for relaxing or entertaining. The breezeway provides additional living space currently set up as an office and includes the laundry. Step outside into the screened-in 3-season room and take in the tranquility of your private backyard oasis. Hunter Creek Estates offers a stress-free lifestyle with a monthly fee of $392.60 (this amount includes the $18/water and $31/taxes monthly + garbage pickup and snow plowing). Buyers must be approved through Linwood Parks credit check, with a $226 non-refundable application fee. Come and experience Haliburton County's four-season playground in this welcoming, convenient community! (id:37788)
RE/MAX Professionals North
163 Trafalgar Street
West Perth (Mitchell), Ontario
Welcome to 163 Trafalgar St. This quiet and inviting 3 bedroom, 2 bathroom home, perfect for retirees or first time homeowners! Step inside to find beautiful original hardwood floors full of character and warmth. Entertain family and friends with the open concept dining room & living room. Each bedroom is generously sized, offering comfort and flexibility for families or guests. The home features a versatile bonus loft currently used as a third bedroom, plus a bright and cozy enclosed front porch - a perfect spot to relax with your morning coffee. Outside, enjoy a spacious backyard ideal for gardening, entertaining, or simply unwinding. Located close to schools, a community centre, and all the amenities of downtown, this home blends convenience with charm. Don't miss this opportunity to own a well-maintained home in a desirable neighbourhood! (id:37788)
Coldwell Banker All Points-Festival City Realty
121 - 121 Main Street W
Southgate, Ontario
$1950 per month including all utilities this recently updated 3 bed 1 bathroom spacious unit on two floors includes appliances and is available September 1st. Walking distance to down town Dundalk. Landlord requires income verification (min one full time employment), drivers licence, credit check and 2 references (ideally from current or past landlord) and 3 recent pay stubs. (id:37788)
Keller Williams Home Group Realty
1658 60 Highway
Huntsville (Chaffey), Ontario
Proudly offered by its original owner, this 1600+sq.ft. bungalow blends wide-open living with the peaceful ease of the countryside. The heart of the home is an open-concept, country-style kitchen with living and dining areas flowing together-perfect for family suppers or friendly gatherings that spill out to the BBQ and entertaining deck. On the main level, you'll find three bedrooms, including a spacious primary with walk-in closet and ensuite, plus a second full bath to keep mornings running smooth. Downstairs, a fully finished walk-out basement offers two more bedrooms, a third bath, and a cozy rec room warmed by a wood stove - an inviting space for guests or the makings of a future in-law suite. A paved, meandering drive leads you in from the road to your attached double garage and handsome timer-frame style outbuilding. All of this is set on 12 rolling acres of open space and lush tree canopy - room to roam, garden, or simply breathe it all in. And when you're ready for a change of scenery, you're just minutes from town, the ski hill, and a sparkling collection of nearby lakes. This is the kind of place that feels like home the moment you turn up the drive. (id:37788)
RE/MAX Professionals North
759 Williamsport Road
Huntsville (Chaffey), Ontario
Absolutely stunning executive home located only minutes from Downtown Huntsville in a gorgeous wooded setting with 2.56 acres & supreme privacy. Featuring a gorgeous custom design & layout with over 3,600 sq ft of finished living area w/high end finishes & extras. Main floor offers; engineered hardwood & ceramic tile floors throughout, open concept living/kitchen area with soaring pine vaulted ceilings, antique timber beams, stone wood burning fireplace insert & a wonderful gourmet kitchen w/granite countertops, large formal dining area + separate den/office area with lots of windows for natural light & walkout to screened porch & private backyard/patio area. 2 main floor bedrooms including a generously sized primary bedroom suite w/huge walk-in closet, walkout balcony & 5pc en-suite bath w/jet soaker tub. Main floor laundry, walk-in pantry, inside access to attached double car garage, 2pc powder room + additional full bathroom w/custom steam shower. Basement features excellent additional living space including a large finished rec room area, 2 bedrooms, 3pc bath room, utility room & separate storage room. Outside features include; custom landscaping with granite rock & steps + level backyard/patio area w/custom fire pit. Built-in storage shed on the back of the garage, forced air propane heating, Fiber internet, new shingles (2020), backup generator, central air conditioning, central vac, HRV & more. (id:37788)
Royal LePage Lakes Of Muskoka Realty
Lot 24 Crooked Creek Crescent
Tiny, Ontario
Build your dream home or cottage in the sought after Wahnekewening Beach area, surrounded by nature and just a short stroll to the sandy shores of Georgian Bay. You wont want to miss out on this private, beautifully treed lot, located on the quiet crescent of Crooked Creek where properties rarely come available for sale. Buyer will be responsible for all Permits and Development Fees prior to building on the property. (id:37788)
Keller Williams Co-Elevation Realty












