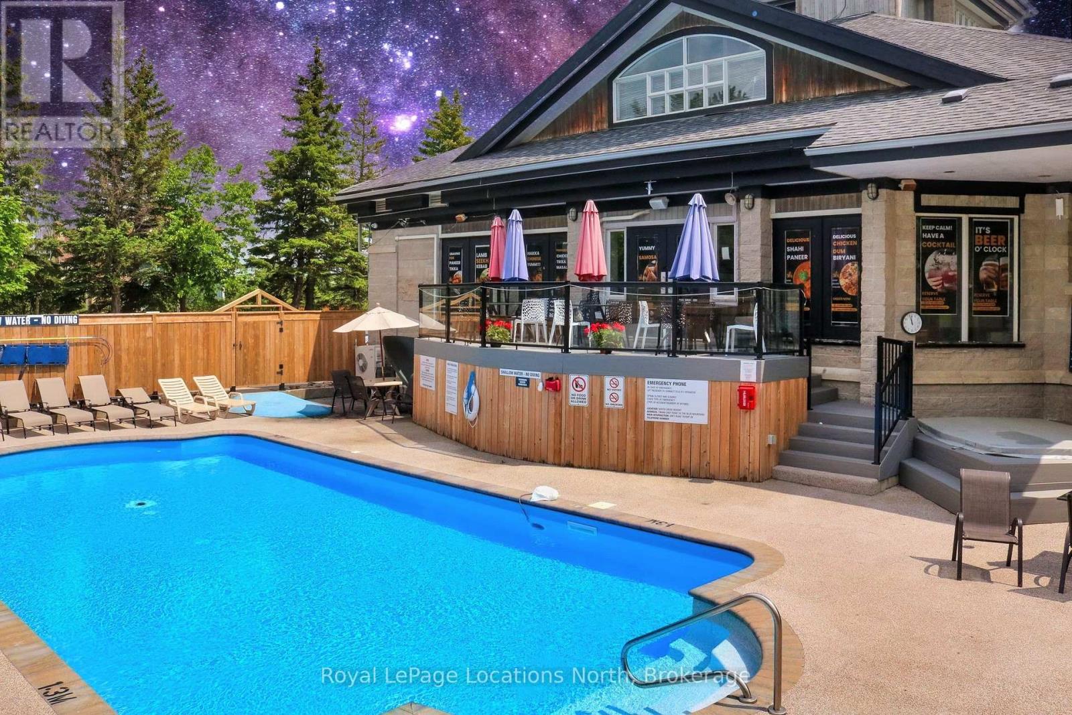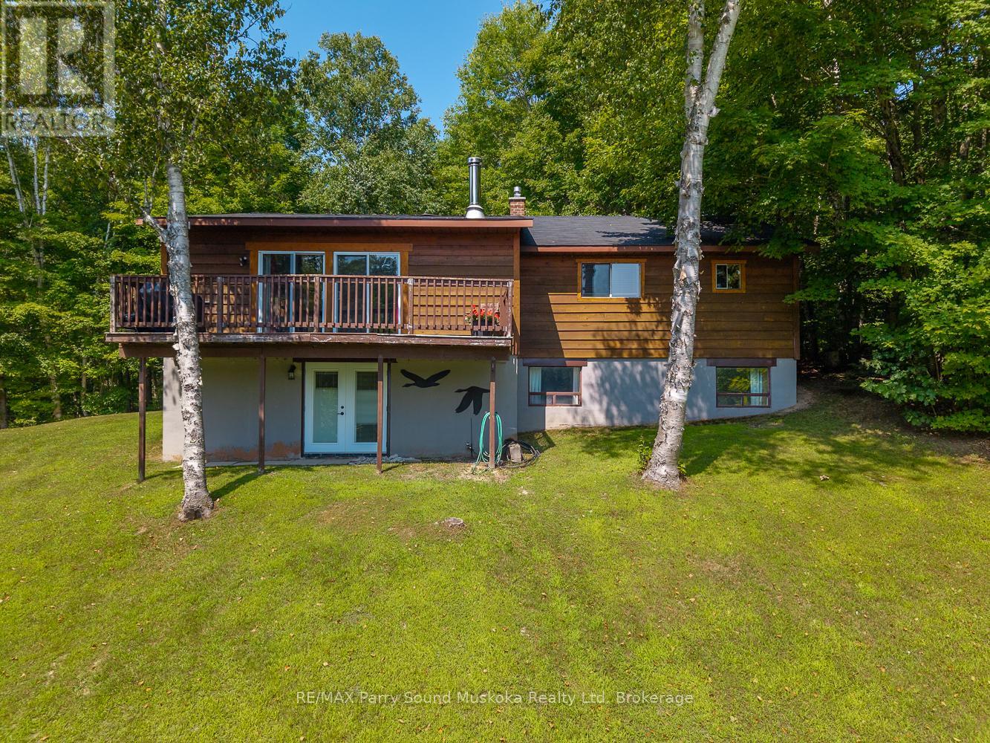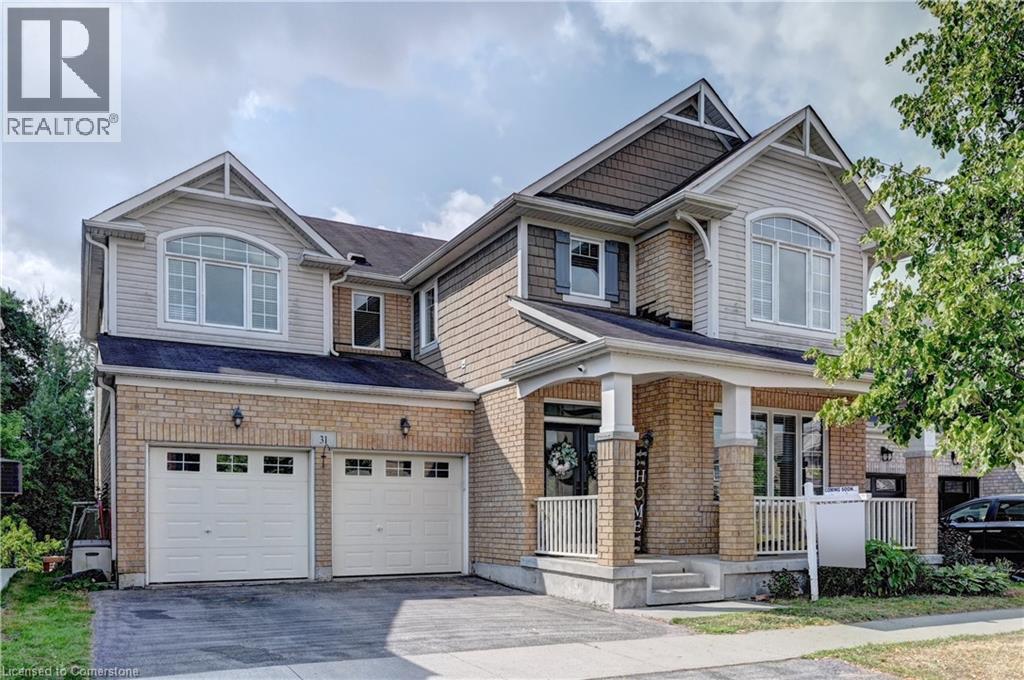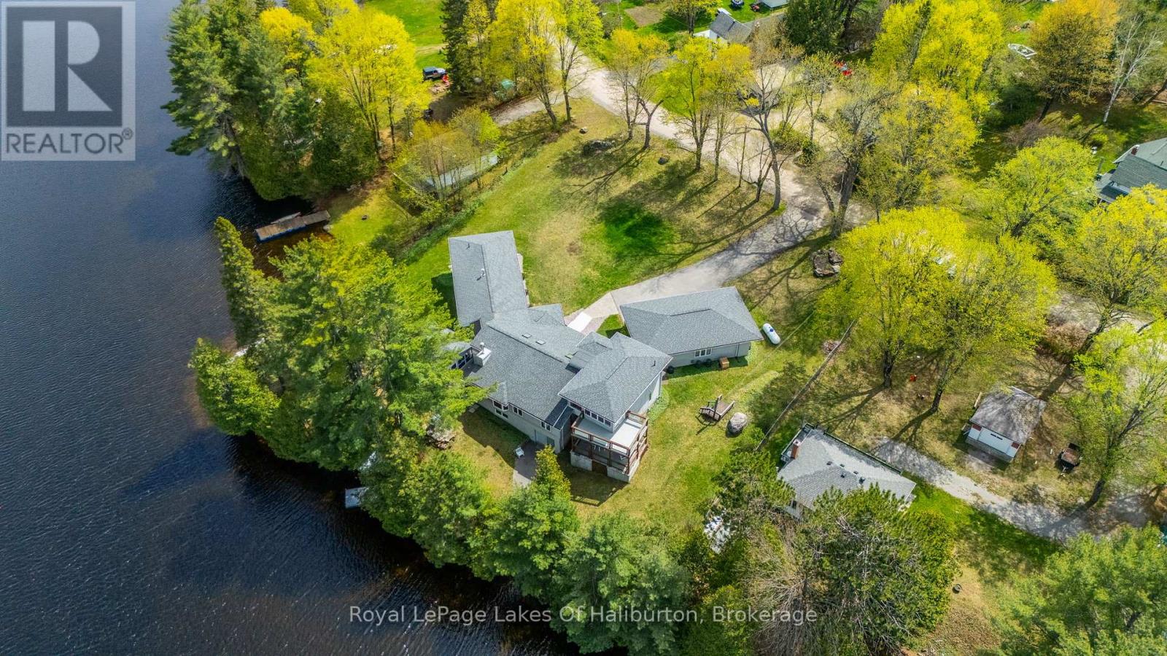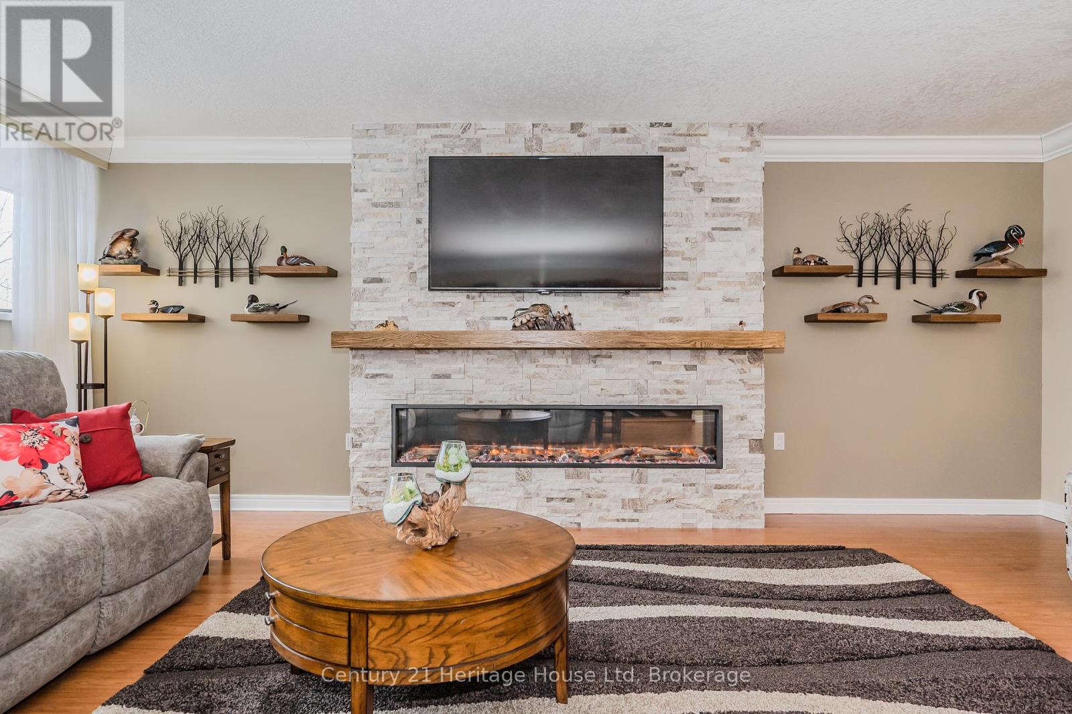508 - 796468 Grey 19 Road
Blue Mountains, Ontario
Welcome to Unit 508 at North Creek Resort. This condo complex is located next to the Toronto Ski Club and Weider Express/North Chair Lift. Ski in and ski out! The property is surrounded by natural beauty with trails and Northwinds Beach within walking distance. Enjoy Apres-Ski beverages on the private balcony. Current zoning allows for short term rentals. This unit is currently part of the short term rental program managed by Trillium Property Management. Are you an avid skier looking for a weekend escape? Are you looking for a condo for occasional use? Take advantage of the rental programs to ensure you don't miss out on any revenue when you're not using the property. The condo amenities include: clubhouse/lounge with Indian restaurant, seasonal outdoor pool, 2 hot tubs, tennis/pickleball courts, charcoal BBQs & security services. Condo fees also include water, sewer, basic cable TV, internet, visitor parking & shuttle service to Blue Mountain Village. You'll feel right at home from the moment you walk through the door. This open concept, studio unit is equipped with one bed and one bath, a sitting area with wall mounted TV, electric fireplace, apartment sized kitchen & electric heating/AC systems. The bathroom has a tub - great for resting those muscles after a long day at the slopes. The unit is being sold 'turnkey' with furniture. Available just in time for summer and ski season...take advantage of short-term rental income. Note: HST is applicable which can be deferred if the buyer is an HST registrant. A 0.5% BMVA fee payable on closing (and VAF royalty fees apply when renting). (id:37788)
Royal LePage Locations North
367 Marshall Road
Seguin, Ontario
Over an acre of gently sloping property with 100 feet of sandy shoreline on Virtue Lake, perfect for swimming and family fun. This spacious cottage offers three bedrooms on the main level plus a fully finished walkout basement with two additional bedrooms, a rec room, an extra bathroom, and laundry. Vaulted ceilings and spalted beech hardwood floors add warmth and character, while the waterfront setting invites boating into Horseshoe Lake for fishing or water sports. Just two hours north of Toronto on a quiet, seasonally maintained road, it is an ideal spot to relax, recharge, and make lasting cottage memories. (id:37788)
RE/MAX Parry Sound Muskoka Realty Ltd
31 Chase Crescent
Cambridge, Ontario
Absolutely Gorgeous Property Suitable For a Large Family Located On A Premium Walk-Out Lot Backing onto Protected Greenspace & Pond In One Of the Most Sought After Millpond Subdivision Surrounded By The Greenspace. RARE 50' PREMIUM PIE SHAPED LOT. Beautifully Upgraded Northridge Model With 3042 Sq Ft + Another 1300 Sq Ft Fully Finished Basement. Inviting Front Porch / A Double Door Entrance That Brings You to The Open Foyer Featuring Crown Molding & Wainscotting. 9 Ceilings on The MF. A Formal Large Living Rm Open to A Large Den/ Office With Extensive Woodwork. MF Powder Rm. With New Vanity. A Modern Huge Full Size Dining Rm / Super Large Family Room / Built In Shelves & Lovely Modern Accent Wall + Gas Fireplace. Open To The Large Dinette & a Dream White Dream Kitchen / Custom Tile Backsplash, Granite Counter Tops, Breakfast Bar, Lower Valance / Undercounter Lights. Huge Wall To Wall Pantry, VIKING Gas Stove & Built in Appliances. Sliders Leads You To Huge Deck Overlooking the oind & Greenspace With Staircase. GORGEOUS Hardwood Staircase 2nd Floor / The Small Library Setup. 4 Very Generous Size Bedrooms, Two / Vaulted Ceilings & Huge Windows. Computer Nook. 2nd floor Laundry . Huge Primary Bedroom / window Seat. Full Sized Walk -In Closet. Full Ensuite With a Separate Glass Enclosed Shower & A Soaker Tub. Another Full Washroom / . Huge Walk Out Basement is Ready For Your Finishes With 3 PCe WashRoom Rough in & LArge Windows. 200 Amp Hydro. Newer Furnace (2019). Parking For 2 Full Sized Cars on driveway + 2 In The Garage. Surrounded By All Larger Homes. Close To All The Conveniences Like Parks, Schools, Transit, Recreation Facilities, Highway 401 + The Quaint Hespeler Downtown On The River. 25 MINS AWAY FROM MILTON,45 FROM MISSISSAUGA. (id:37788)
Kingsway Real Estate Brokerage
204 Nith River Way
Ayr, Ontario
Absolutely stunning 1,625 sq. ft. 3-bedroom, 3-bath semi in sought-after Ayr! Stylishly renovated from top to bottom, this home offers a bright, modern kitchen with a large island, quartz countertops, stainless steel appliances, pot lights, and a custom backsplash—open to the dining area with sliders leading to your private backyard retreat. The spacious, light-filled living room features a custom-built feature wall with built-ins and a cozy fireplace. A chic laundry area with quartz counters and extra cupboards, plus a modern 2-piece bath with a statement wall, complete the main floor. Luxury vinyl plank flooring and updated light fixtures flow throughout the main and upper levels, adding warmth and elegance. Upstairs, you’ll find 3 generous bedrooms, including a stunning primary suite with a walk-in shower, double sinks, and a spa-like feel, plus a beautifully renovated family bathroom. The finished basement is perfect for movie nights, kids’ play, or casual entertaining. Step outside to a large entertaining deck with a hot tub, surrounded by gardens, a fully fenced yard, and a gas line for your BBQ—ideal for summer living. All of this in a family-friendly neighbourhood, just minutes from parks, schools, and amenities. Recent updates: Kitchen & appliances (2021), flooring (2021), all new bathrooms (2023-2024) living room feature wall & fireplace (2022), hot tub (2022), garage door (2023), sump pump (2023), front porch porcelain tile (2024), fresh paint throughout (2021), washer & dryer (2021) all new light fixtures (2022) laundry room (2021) (id:37788)
R.w. Dyer Realty Inc.
1089 Pioneer Road
Highlands East (Glamorgan), Ontario
Architecturally designed, executive home on Gooderham Lake. Exceptionally maintained and showing pride of ownership, this gorgeous lakefront home offers over 4000sq.ft. of living space on a nicely landscaped, level lot. Starting at the waterfront, you'll love the beautiful sunrise views over the lake and the clean, sandy shoreline which is great for swimming. The lake also offers wonderful fishing and water sport opportunities. Just a few steps up from the water is where you'll find this spectacular home that offers something for everyone. All the interior rooms are open and spacious and many include tremendous views of the lake. From the airy living room with vaulted ceilings and a cozy fireplace, to the chef's kitchen with custom cherry cabinets and open access to the family sized dining room, you'll appreciate the attention to detail. The primary bedroom comes with his and hers walk-in closets and a masterful ensuite. Two other generously sized bedrooms are also on the main floor. One set of accessible stairs takes you up to a large space that is perfect as a family room or office with a walk-out to a lovely deck area. The other set takes you to the lower level where you'll find a media room, guest room and two workshops, one of which is sized at 43'x20' with heated floors, a 9' ceiling and a 16' window wall overlooking the lake! Whether you're a weekend hobbyist, a professional contractor or someone looking to start a home based business, this space is perfect. And don't overlook the massive screened-in Haliburton room which expands your outdoor enjoyment. There are so many features to this one of a kind home including geothermal heating/cooling, auxiliary propane boiler heating system, drilled well with top-tier filtration/UV system, a 5-camera security system, and a 3-car insulated garage with enclosed walkway to the house, all located within walking distance to Gooderham for amenities. Incredible value for a special offering. Must be seen to be appreciated! (id:37788)
Royal LePage Lakes Of Haliburton
93 Hadati Road
Guelph (Grange Road), Ontario
Welcome to 93 Hadati Road! Situated in the sought-after Grange Road neighbourhood loved for its parks, walking trails, schools, and convenient access to shopping, dining, and transit, this beautifully updated 3-bedroom, 2-bathroom home blends style, comfort, and peace of mind. Renovated in 2022, the eat-in kitchen features new appliances, abundant storage, and generous counter space. On the second floor, you'll find three bright bedrooms and a full bathroom, offering a comfortable retreat for the whole family. The finished basement offers a spacious rec room, powder room, laundry area, and plenty of storage. From the living rooms sliding doors, step onto a deck overlooking the large, private, fully fenced backyard perfect for relaxing or entertaining. Recent updates include an owned water softener (2023), roof (2021), improved attic insulation to R-60 with solar vents (2025), luxury vinyl flooring in the basement (2023), and a new front porch with landscaping (2021). Move-in ready with modern finishes, smart upgrades, and a prime location! (id:37788)
Royal LePage Royal City Realty
306 - 93 Westwood Road
Guelph (Willow West/sugarbush/west Acres), Ontario
Pride of Ownership can be found though out this 1620sqft unit. A beautiful quartz wall with electric fireplace accents the large living room, & crown moulding continues into an elegant dining room featuring a coffered ceiling. The efficient kitchen has plenty of newer oak cupboards. There are three spacious bedrooms, & the Master has a bonus walk-in closet & 2 pc ensuite. A utility room, laundry room, linen closet, & 4 pc bath complete the space. This home has newer flooring, baseboards, doors, hardware, electric outlets, & air conditioner, so ready to move in. The expansive property boasts beautiful gardens, outdoor pool & picnic area. Other amenities include underground parking, car wash, fitness, party & games rooms, library, hot tub, & sauna. Located by a park affords easy access to tennis, cricket, sports fields, splash pad, playground, schools, and public transit. The condo fee includes all utilities. A perfect place to call home! (id:37788)
Century 21 Heritage House Ltd
448 Starwood Drive
Guelph, Ontario
Welcome to 448 Starwood Drive, Guelph – a stunning former model home nestled in one of the city’s most sought-after family-friendly neighbourhoods. This beautifully maintained semi-detached home offers carpet-free living space, featuring a walkout lot, a fully finished basement & the rare bonus of having no rear neighbours. The inviting foyer opens into a bright & spacious main level with a seamless open-concept layout. The living room showcasing rich hardwood floors & a natural gas fireplace that sets the perfect ambiance for family nights or entertaining guests. The kitchen is completed with gleaming quartz countertops, SS Appliances, a stylish backsplash, extended pantry cabinets & abundant storage space. Adjacent to the kitchen is a Dining area, ideal for family gatherings & festive celebrations. Walk out from here onto your raised deck – perfect for summer Bbq's, morning coffee or simply enjoying the peaceful backyard views. Upstairs, the home continues to impress with 4 well-appointed bedrooms. The spacious primary suite features a walk-in closet & a private ensuite. The remaining 3 bedrooms are equally spacious & bright, sharing a beautifully updated 4pc bathroom. The fully finished walkout basement adds tremendous value to this home. It features a large Rec room, 3pc bathroom & plenty of storage, making it an ideal space for a home theatre, playroom, gym or even a guest suite. Step outside into the private, partially fenced backyard, a peaceful outdoor haven backing onto open green space with no rear neighbours. Over the years, this home has seen several tasteful upgrades, including a new AC (2020), renovated bathrooms, luxury vinyl flooring throughout the basement & upper level & fresh paint throughout. Located just steps from top-rated schools, parks, the public library & scenic walking trails at Guelph Lake Conservation Area, this home truly offers the best of suburban living. Book you showing Today & it could be yours just in time for the holidays. (id:37788)
RE/MAX Twin City Realty Inc.
210 Greenwater Place
Kitchener, Ontario
Great Opportunity to make this spacious 3 bed - 3 bath your HOME. This beautifully maintained townhome in the heart of the desirable Doon neighbourhood Located in popular Doon South Family Oriented Area close to Groh School , HWY 401 Conestoga College, scenic walking trails, everyday amenities , has it all. Utilities (heat, hydro, gas, water, and hot water heater) are the responsibility of the tenant(s). A full application including credit check, credit score, and credit history is required for all applicants. (id:37788)
Royal LePage Wolle Realty
77825 London Road
Central Huron (Clinton), Ontario
Welcome to peaceful country living with modern comforts in this beautiful 3-bedroom, 2-bathroom home, perfectly nestled on 2.99 acres backing directly onto the Bayfield River. Step inside to a bright and inviting main floor featuring a newer kitchen with updated cabinetry and finishes, perfect for family meals or entertaining guests. Enjoy the convenience of main floor laundry and a spacious, open-concept layout that flows seamlessly from room to room.The partially finished basement offers additional living space perfect for a home office, or hobby area. An attached 2-car garage provides ample storage or an area to store your vehicles year-round. Outdoors you have direct access to the Bayfield River for fishing, or simply enjoying the view. Don't miss out!! (id:37788)
RE/MAX Reliable Realty Inc
1019 Goshawk Crescent
Dysart Et Al (Harcourt), Ontario
Handy man special on Big Straggle Lake! Take a look at this 3 bed/1 bath cottage in need of some serious TLC! This cottage has so much potential; the living space has a vaulted ceiling, there's plenty of wood finishes & it has a cozy cottage feel! There's a woodstove for heat; water is from the lake & the sewer is septic. When you've completed your renovations & repairs you will be able to relax on the front deck that's elevated from the lake for privacy or head to shore for a swim or cruise the lake! This property is on a seasonal private road and is being sold As-Is; Where-Is. Value priced for work needed! Call now! Located in Harcourt Park. (id:37788)
RE/MAX Professionals North
28 Spring Street W Unit# Lower Level
Waterloo, Ontario
Discover the perfect blend of comfort and convenience in this beautifully appointed lower-level unit, ideally located in the heart of Uptown Waterloo. Situated in a quiet, family-friendly neighbourhood, this rental is perfect for students, young professionals, or anyone seeking a welcoming place to call home. This fully furnished space is thoughtfully designed with stylish décor and quality furnishings, allowing you to move in and start enjoying your new home right away. The layout offers a cozy living area, a functional kitchen, and a comfortable bedroom space—ideal for studying, relaxing, or entertaining. Enjoy the benefits of being just steps away from shops, cafés, restaurants, universities, and public transit, while still having the peace and privacy of a residential setting. (id:37788)
RE/MAX Twin City Realty Inc.

