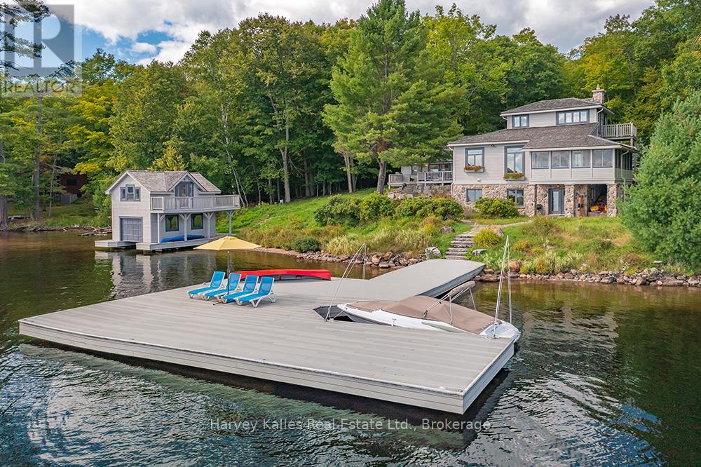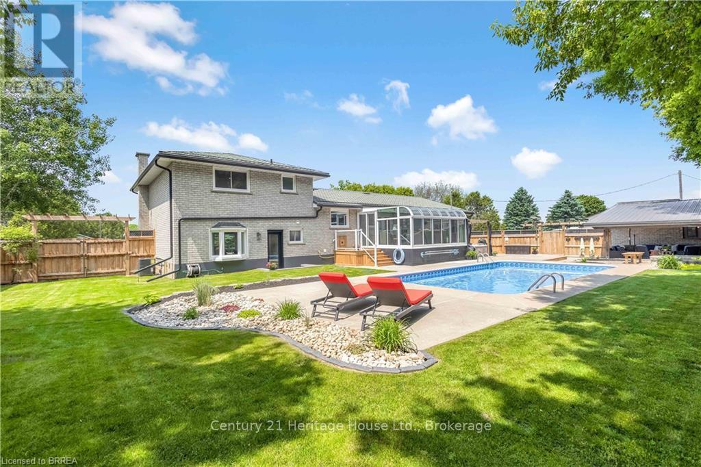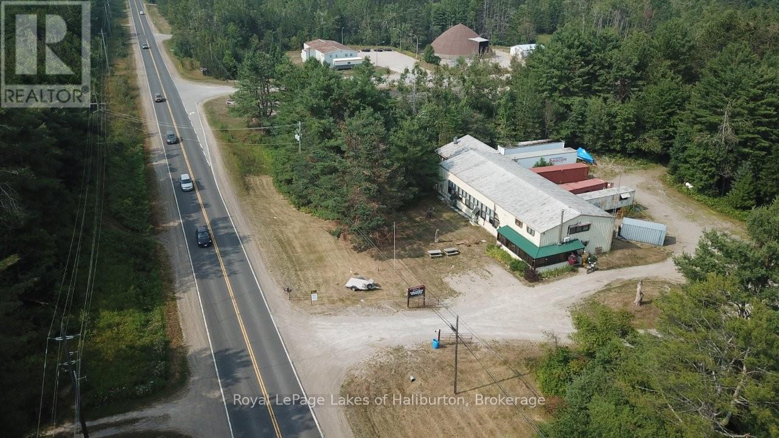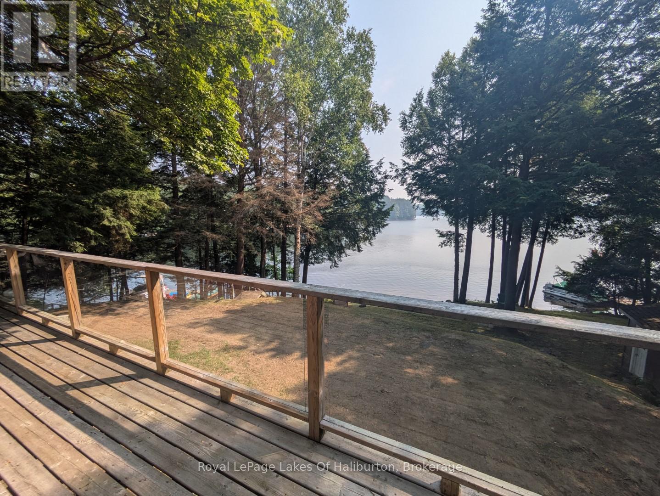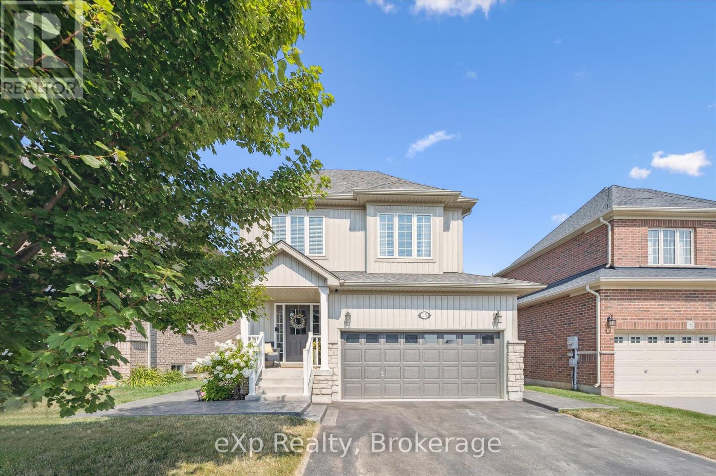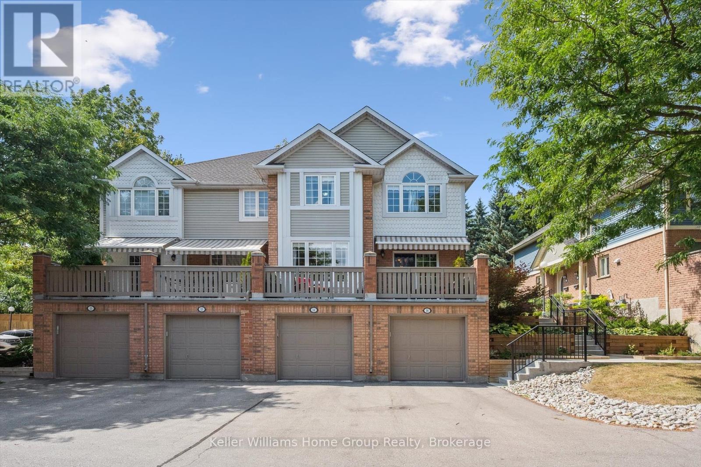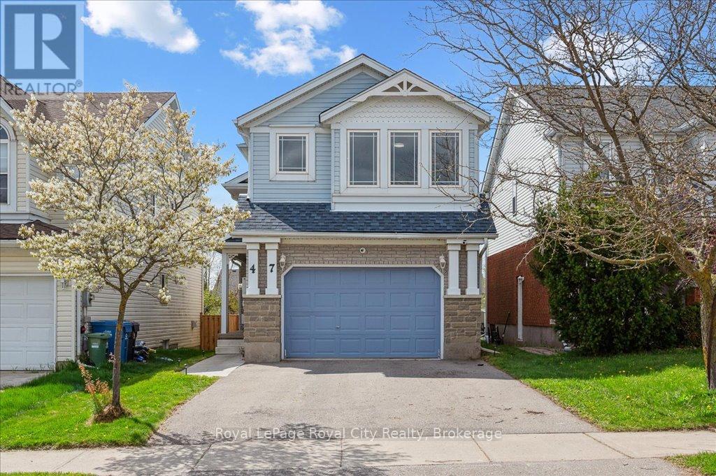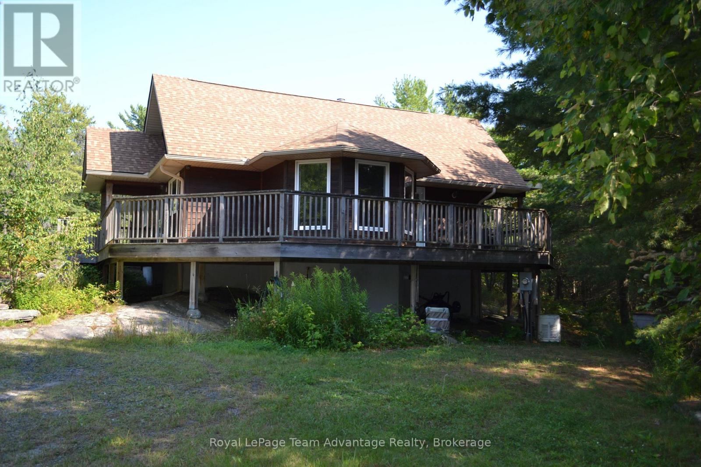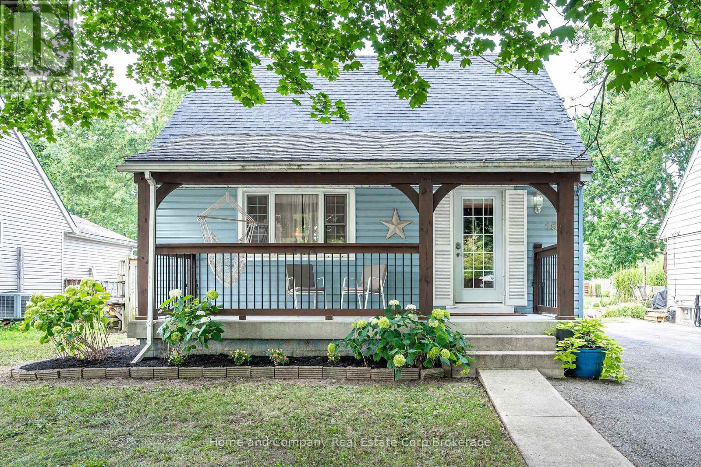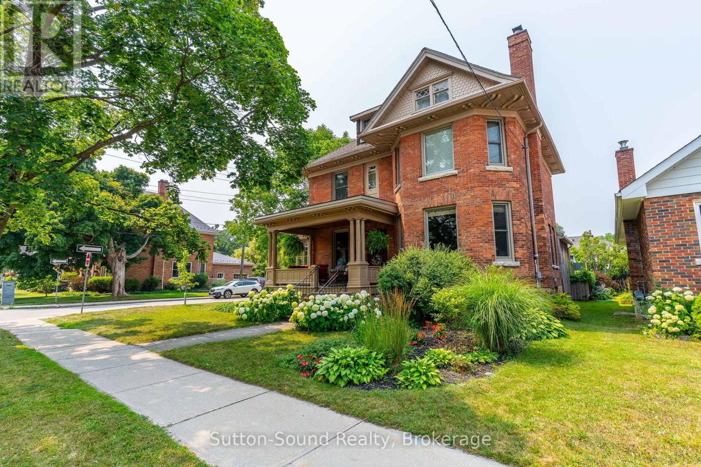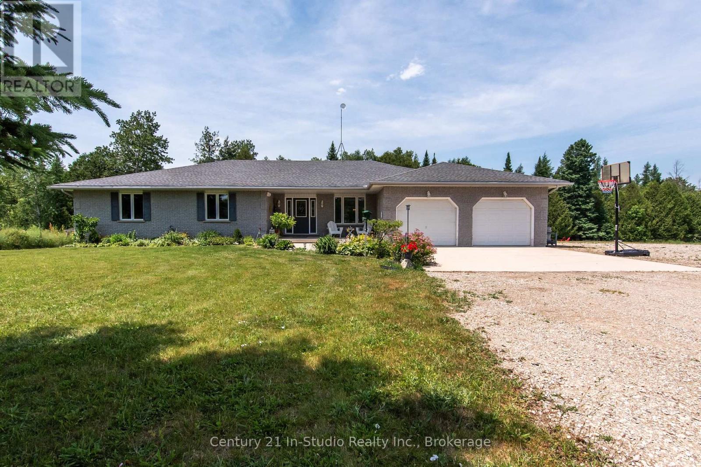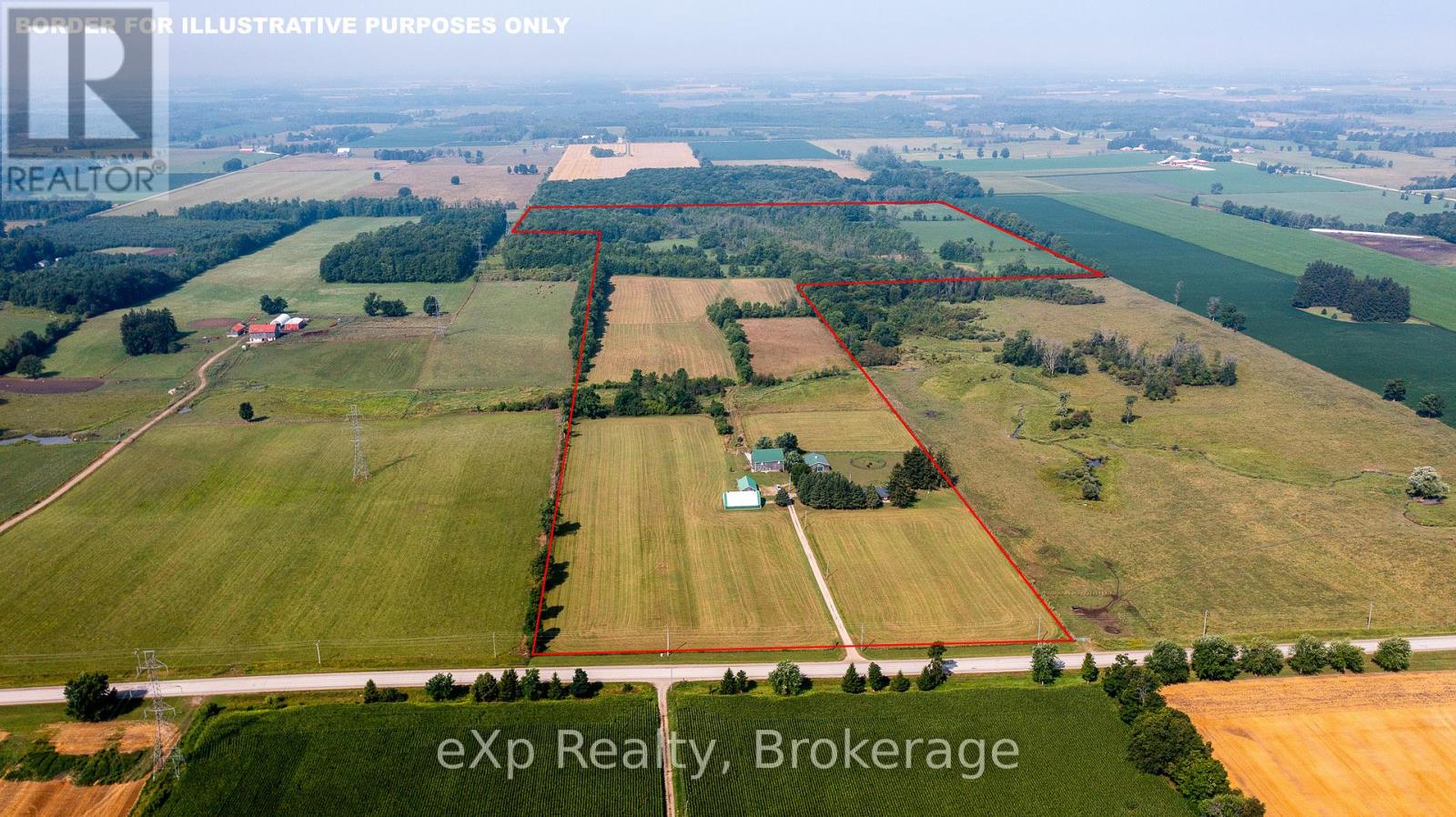1837 Port Cunnington Road
Lake Of Bays (Franklin), Ontario
Elevate your lakeside lifestyle to unparalleled heights along Lake of Bays's coveted shores. Ideally situated with sought-after southern exposure, this remarkable property boasts an impressive 332' of frontage and 5.74 acres. For those who wish to have additional privacy, the adjacent vacant lot with 205' of frontage and 3.32 acres is also available for purchase (MLS #X12102319). Upon entering the main cottage, you'll love the sunlit kitchen with exquisite finishes and built-in appliances. The open-concept layout is a dream for those who love to entertain and the spacious sunroom offers additional space for your guests where they can soak in the mesmerizing lake views. This multi-level cottage ingeniously provides a thoughtful separation between the guest bedrooms, owners retreat and living space. The primary bedroom suite is perfectly tucked away, featuring a full ensuite bathroom, a walk-in closet, and a private balcony, affording you a personal retreat that's second to none. The two additional bedrooms are located on the lower level, each with lake views and access to a full guest bathroom and a walkout from the family room to the lakeside. An independent secondary cottage is mere steps away, equipped with a full kitchen, a 3-piece bathroom, and two bedrooms, ensuring ample accommodations for your guests or family. At the water's edge, a shallow, sandy entry to Lake of Bays beckons individuals of all ages, providing a safe and inviting place to wade into the crystal-clear waters. The extensive composite dock is your gateway to endless days basking in the warm sun, and as a bonus, a 2-storey boathouse not only safeguards your watercraft but also offers extra storage or accommodations. Completing this splendid package is a new single-car garage with large studio or gym space. Whether you aspire to make this your permanent residence or seasonal retreat, this property leaves no desire unfulfilled (id:37788)
Harvey Kalles Real Estate Ltd.
3 Saint Catharine Street
Brant (Burford), Ontario
3 Saint Catharine St, a home where everyday life feels like a getaway. In the heart of Burford, just minutes from Hwy 403 and a short drive to major amenities, this exquisite 4-level side split offers over 2500sqft. of thoughtfully designed living space. Here, modern luxury meets small town warmth, creating a place where family, friends, and unforgettable moments naturally come together. The magic begins in your private backyard oasis. A sparkling heated inground pool with new liner and safety cover(2023), and brand-new heater(2025) is ready for summer days. A hot tub beneath a pergola invites you to unwind, while the gentle trickle of the koi pond adds a sense of calm. Entertain under the covered porch, or put your creativity to work in the 20x20 detached shop with hydro, complete with a 12x20 lean-to for extra storage. Inside, the chefs kitchen is both beautiful and functional, featuring an oversized quartz island, pot drawers, crown moulding, and high-end cabinetry. The living rooms elegant built-ins and fireplace set the stage for cozy evenings, while the sun-filled sunroom with a fireplace offers a year-round view of your backyard paradise. Even the foyer welcomes you with custom built-ins, blending style with everyday convenience. Upstairs, 3 generous bedrooms with custom closet organizers share a spa-like 3pc bath, complete with a glass shower, built-in bench, and storage. The bright lower level opens the door to multi-generational living or the perfect guest or teen retreat, featuring a kitchenette, 4pc bath, and walk-out to the yard. The finished basement provides yet another separate entrance, a 2pc bath, fruit cellar, and versatile rooms for a home gym or games area. Meticulously maintained with thoughtful updates, new windows and doors (2021/2023), new AC (2024), and fresh landscaping (2025) this property is as turnkey as it is beautiful. A location where neighbours still greet you by name, this is more than a home, its where your best chapters begin. (id:37788)
Century 21 Heritage House Ltd.
4538 County Road 121 Road
Minden Hills (Snowdon), Ontario
OPEN HOUSE this Sunday 11am/2pm. A ready to go opportunity to open a business in a well-established industrial, steel building with 3-phase power. According to Sched 19 of the Township of Minden Hills Zoning By-law 06-10, this property has 2 components; zoned as General Industrial (M1) and Rural (RU). Many permitted uses including a potential detached dwelling unit in the RU portion of the lot. The building has an engineered concrete slab on grade floor suitable for heavy equipment and was completed in 1994. It operated as a European window and door plant until 2001. Current owners took over in 2002 and have operated a fabric cut and sew PPE facility until summer 2025. That operating company has been sold and is moving to the city. Located on a high traffic section of CR121 not subject to half-load restrictions in spring. This 6100 sq ft building could be ready for your plan in a matter of weeks. Side windows will need to be replaced or the space closed in. Currently the main production area is 2800 sq ft with 15 ft inside outer wall height. Centre inside height is 18 ft. Pre-production space is 860 sq ft. The office is 1242 sq ft. The upstairs 2 bedroom apt/office space adds another 1200 sq ft. Office is heated by a 10 year old propane furnace and an electric air conditioner unit (2020) Main production area has original propane radiant tube heaters. Mitsubishi Ductless units x 4 (2020) for heating/cooling. Upstairs space has a Mitsubishi Ductless unit (2006). This building has 3-phase power and sits on 8.46 acres which has development potential. Drive up loading ramp with a 9'8" wide bay 12' tall rollup door. Loading dock potential exists. Past development plans included self storage units and a 5000 sq ft addition. It has frontage on the Haliburton County Rail Trail with direct access to trail. Phase 1 Environmental Study completed in 2021. Drilled well. Septic just inspected and is in good working order and was just pumped. Septic Report available (id:37788)
Royal LePage Lakes Of Haliburton
1051 Autumn Lane
Dysart Et Al (Dysart), Ontario
Welcome to your year-round escape on prestigious Kashagawigamog Lake, part of Haliburton's desirable 5-lake chain! Just minutes from Haliburton Village by car or boat, this well-maintained 2+1 bedroom, 2-bathroom cottage/home offers the perfect blend of comfort, privacy, and convenience. Set on a deep, maturely treed lot with 120 feet of waterfront, this property is ideal for swimming, boating, and lakeside relaxation. Enjoy rock retaining walls, flower beds, and level areas for play or entertaining. Inside, the main floor features hardwood floors, a bright open-concept layout, and breathtaking lake views. The kitchen overlooks the water with double sinks, oak cupboards and built in dishwasher, the dining room has a sliding glass door walkout to a glass-panelled lakefront deck, and the living room boasts a cozy zero-clearance wood insert and expansive lakeside bay window. The bright walkout lower level would be an ideal in-law suite, it includes a large rec room with two more bay windows, the third bedroom, a second full bathroom, and a sliding glass patio door providing direct access to the lake. Bonus features include a lakeside dry boathouse for all of your water toys, a large wood shed, and an oversized insulated double car garage with automatic door openers, concrete floor, workshop space, and finished loft with two additional rooms ideal for guests, office, or studio. A drilled well, full septic system with 2025 pump chamber & filter bed, and forced-air propane heating ensure reliable year-round living. This property offers beautiful sunrises and a peaceful setting with easy access to town amenities, restaurants, and endless recreational opportunities on the lake chain. A rare offering ready to enjoy now and for years to come with this turn key set-up. Easy access to the GTA. (id:37788)
Royal LePage Lakes Of Haliburton
15 Ryan Street
Centre Wellington (Fergus), Ontario
Step inside this beautifully maintained 3-bedroom, 3-bathroom home, where tasteful upgrades and thoughtful design greet you at every turn. Soaring 9-foot ceilings create a sense of space as you enter, drawing you toward the cozy living room, where a gas fireplace with a custom fireplace wall becomes the perfect gathering spot. The heart of the home, the kitchen, shines with quartz countertops and backsplash (2023), a convenient breakfast bar for casual meals, and a dining area just steps away. Throughout the home, updated light fixtures (2022) add a fresh, elevated style that ties each space together. Upstairs, the primary suite is complete with a spacious walk-in closet, a large bathroom with a double-sink vanity topped with quartz (2023), a soaker tub, and a spacious glass walk-in shower. The main upstairs bathroom features a brand-new double-sink vanity (2025), perfect for busy mornings. Outside, concrete pathways wrap elegantly around the home, creating a durable patio space for summer entertaining. Perennial gardens in both the front and back bring beauty year after year, with landscaping designed for both style and ease. The driveway was resealed in 2024, and the concrete patio in 2025, keeping everything fresh and low-maintenance. The unfinished basement is a blank canvas, spacious and bright with large windows and endless potential for a fourth bedroom, home gym, games room, or play space. Set in a quiet, family-friendly neighbourhood close to schools and everyday amenities, this home offers the best of small-town living with easy access to the city, just 25 minutes to Guelph, 35 to Kitchener/Waterloo, and 35 to Orangeville. This is a truly move-in-ready home, impeccably cared for and sparkling clean. (id:37788)
Exp Realty
14 - 941 Gordon Street
Guelph (Kortright West), Ontario
Here's an amazing opportunity to own a home in Parc Place, a very desirable complex in the city's south end. You're just minutes away from shopping, restaurants, and transit, but the complex is so peaceful you'd never know you're in the city. It even has its own tennis and pickleball courts, plus a beautiful outdoor pool to enjoy all summer long. Unit 14 is a bright and spacious 2-bedroom townhome with a single-car garage. The main floor has a great layout with hardwood floors, a cozy gas fireplace, and an open-concept kitchen with tons of cupboard and counter space. Sliding doors off the dining area take you out to a spacious private terrace - perfect for relaxing or hosting friends. Upstairs, you'll find two huge, light-filled bedrooms, a full 4-piece bath, and a super handy storage room. The basement has a finished area that could work as a home office, workout space, or TV room, plus theres laundry and direct access to the garage. If you're looking for a low-maintenance, move-in-ready home in a quiet and friendly community, this could be the one. (id:37788)
Keller Williams Home Group Realty
47 Mccurdy Road
Guelph (Kortright West), Ontario
Located in Guelph's sought-after Kortright West neighbourhood, this spacious home offers 4 bedrooms, 2.5 bathrooms, and multiple living areas to suit your lifestyle. A charming exterior opens to a functional, family-friendly entryway with garage access and a conveniently located powder room. The main level is bright and inviting, with a flowing layout that's perfect for entertaining. Brand new luxury vinyl flooring creates a cohesive feel throughout the living room, dining room, and kitchen. The fully renovated kitchen features quartz countertops, stainless steel LG Smart appliances, and a built-in breakfast bar. Step outside onto the raised deck and enjoy views of your spacious backyard - perfect for weekend BBQs! This level also features a brand new, full-size laundry room complete with an LG washer and dryer and a handy utility sink. The impressive family room above the garage offers soaring ceilings and access to a hidden crawl space/playroom. All bathrooms have been tastefully updated with new vanities and toilets, including a double vanity in the main bath. The primary suite features its own dedicated ensuite and two closets. The finished walk-out lower level includes a fourth bedroom, a large recreation room, plenty of storage, and a rough-in for a future bathroom and/or separate laundry. Additional recent updates include a new furnace, privacy fencing for the entire backyard, front hardscaping, and a new Smart Chamberlain automatic garage door opener. Only a few steps away from a top-rated school(Rickson Ridge PS), parks, trails, and public transit. Located close to major commuter routes, Stone Road Mall, Hartsland Market Square, the best elementary and high schools, University of Guelph, Restaurants, Medical/Dental Clinics, Pharmacy, Gyms, and other major amenities.Features a 1.5-car garage and 4 total parking spots, with potential to convert living areas into 6-7 bedrooms, ideal for families or high-yield student rentals (id:37788)
Royal LePage Royal City Realty
72 Richwood Drive
The Archipelago (Archipelago North), Ontario
Privacy privacy privacy! Year-round Cottage / Home. Nestled in the serene community of Skerryvore this property offers a unique blend of seclusion and accessibility to Georgian Bay's natural beauty. With 2.6 acres (two lots) of private land adjoining Crown Land, residents can relish the tranquility of no visible neighbours while being a short walk over Crown land to the Bay's inviting shores. This property is ideal for remote work. Connectivity is not compromised with reliable cell phone and internet service, a Bell Canada tower is in the community. This custom-built residence has three bedrooms, two bathrooms and an expansive kitchen designed for both functionality and social gatherings. Notable features include a primary suite with an ensuite bathroom, a masonry wood stove and the convenience of main-floor laundry. Roof shingles replaced August 2025. Other amenities include a propane furnace, a tankless propane water heater and a backup generator. The garage is 24' x 24' with additional loft space ideal for storage or a creative project. The property includes access to a nearby boat launch and multiple swimming spots. Construction plans for the home garage and proposed sleeping cabin are available for future customization. (id:37788)
Royal LePage Team Advantage Realty
152 Mcnab Street
Stratford, Ontario
Where modern comfort meets backyard bliss! This charming 2 bedroom, 2 bath beauty has an open-concept design anchored by a chefs kitchen featuring updated appliances, double ovens, gas cooktop, and double sink with garburator. Gather with friends around the stunning eat-up island, topped with quartz counters and lit by stylish pendants. The main floor offers a sleek 3-piece bath and a convenient laundry/sunroom, while the finished basement adds generous living space, office, and a 4-piece bath. Step outside to your private retreat; deck, concrete patio with gas BBQ hookup, fruit trees, and lots of space to play with in the generous yard. The garage with power offers bonus storage or workshop space. Tucked on a quiet, tree-lined street near the splash pad, Anne Hathaway Park, and ball diamonds, this is the perfect place to relax, entertain, and call home. (id:37788)
Home And Company Real Estate Corp Brokerage
1304 4th Avenue W
Owen Sound, Ontario
UNPARALLELED CENTURY HOME situated on a Beautiful Tree Lined Street for the Discerning Purchaser---ONLY Two Families have had the Opportunity to Enjoy this Outstanding Masterpiece over the past 125 years! Upon entering the GRAND FOYER elegance is evident w/ Exquisite Staircase and Impressive Original Mill Work throughout this entire property only found within Stately Homes of its time. The Main Floor lends itself to a Parlour Style Living Room accented w/ Gas Fireplace, Three Season Sunroom, Formal Dining Room w/Built in Shelving and Elegant Pocket Doors, Beautifully Updated Kitchen Presenting Custom Cabinetry, Sit at Breakfast Bar and Granite Countertops as well as additional Den/Entrance off the Kitchen and two-piece bath. Quaint Outdoor Living Areas whether relaxing with your morning coffee on the Extensive Original Covered Porch or ending your day Retiring to the Rear enjoying the serenity of a magnificent outdoor living space to appreciate the Manicured Grounds. The Massive Private Covered Cut Flagstone Patio displays improvements mindful of the Century Era w/Elegant Woodwork and Columns Consistent w/ its Generation while still accommodating todays Lifestyle incl. Outdoor Bar, BBQ and Relaxation Areas. The second Level is comprised of a Large Common Area leading to Three Large Bedrooms including Master with Two Deep Closets, Luxurious 4-Piece Bath incorporating a Deep Soaker Tub, Glass Walk In Shower and Heated Floor and Full Laundry Room. High Ceilings w/ Walls of Windows throughout this home allow for an Abundance of Natural Light. The full Attic could easily be transformed into additional Living Space. The Lower Level offers a Partly Finished Living Space, Work Room and Sizeable Storage Space. Walking distance to downtown Restaurants, Theatre, Market, Harbour and Kelso Beach. This Home WILL BE MISSED however is officially ready to Welcome its Third Family! (id:37788)
Sutton-Sound Realty
193416 Sideroad 30 Ndr
West Grey, Ontario
This stunning property is nestled on 10.41 acres of private, rural land and offers tranquillity and convenience. Featuring a serene pond, an animal paddock, and ample space for all your four-legged companions. Step inside this custom-built brick bungalow and be welcomed by the spacious, open-concept main floor. Cozy by the Napoleon fireplace in the living room, or enjoy cooking in the expansive kitchen. The main floor also features a practical laundry room with a half bath for convenience. The impressive primary bedroom boasts a walk-in closet, a private walkout to the deck, and a luxurious 4-piece ensuite with a jet soaker tub and separate shower. Two additional bedrooms and a 4-piece bathroom complete the main level. Downstairs, the lower-level walkout offers even more space to entertain and relax. Enjoy the second fireplace, a full wood bar, a cozy sitting area, a rough-in for an additional bathroom, and a private gym with its sauna perfect for in-laws or guest accommodations. The double-car garage provides ample storage, and the property offers extra space to expand with more paddocks. This home provides a peaceful country lifestyle without compromising access to town amenities. For the adventurous soul, it's just minutes from snowmobile and hiking trails, kayaking on the Saugeen River, and opportunities for biking and horseback riding in nearby Allen Park. With its well-maintained, natural beauty, this property is a gem you won't want to miss! (id:37788)
Century 21 In-Studio Realty Inc.
116826 Grey Road 3
Chatsworth, Ontario
Set a ways back from the paved road, this farm has it all! 121 acres of pasture, workable farmland, mixed bush, and well-equipped buildings for a variety of farming endeavours. Surrounded by mature trees with views of the horse paddocks from the veranda, the home blends the charm of the original farmhouse: pine floors, solid wood cabinets, and a cozy woodstove with the added space of a bright, modern addition. The farmhouse includes a welcoming kitchen, family room, office or optional bedroom, and a three-piece bath, while the addition features a large, light-filled living room with deck access, a primary bedroom, four-piece bath, laundry room, and attached double garage. Upstairs offers a loft sitting area and second bedroom, and the basement boasts a spacious rec room with built-in bar and pool table. Outbuildings include a 36' x 48' horse stable with four 12' x 12' box stalls, heated tack room with plumbing, a 43' x 50' bank cattle barn with concrete barnyard and separate well, a 26'6" x 46'6" driveshed, and a 40' x 56'6" coverall building. (id:37788)
Exp Realty

