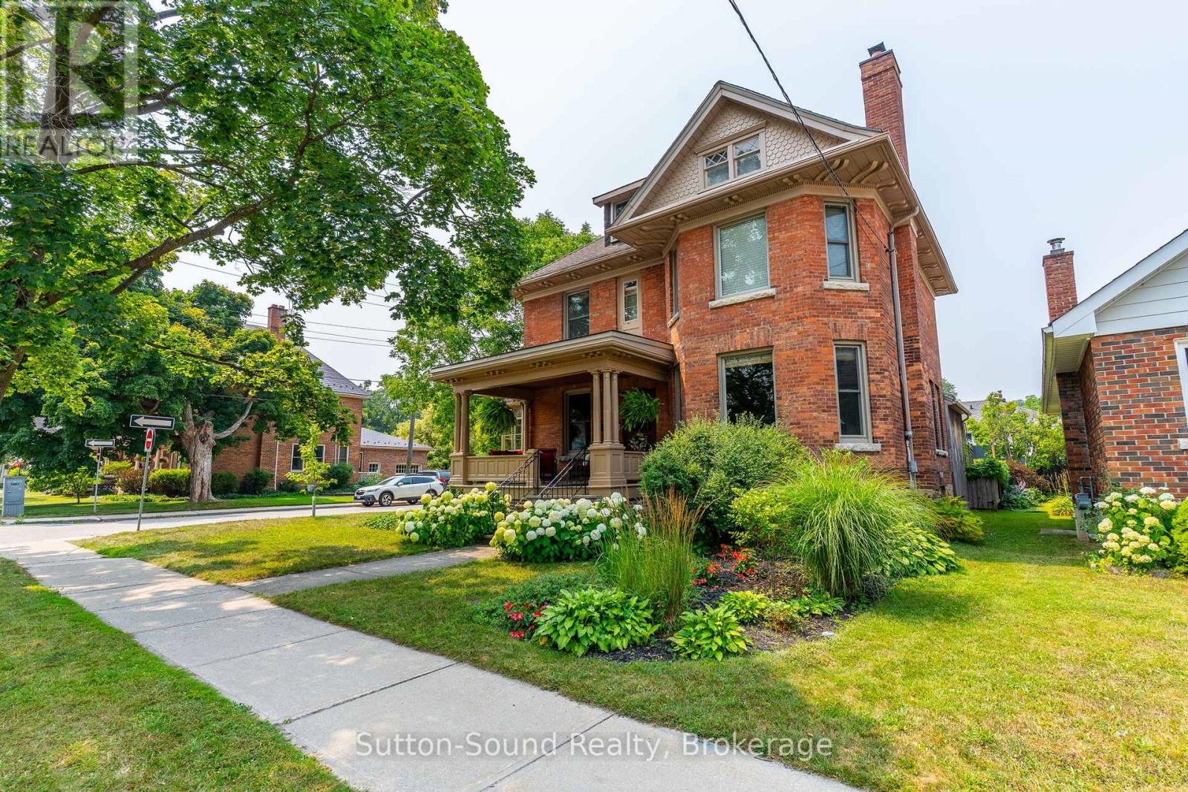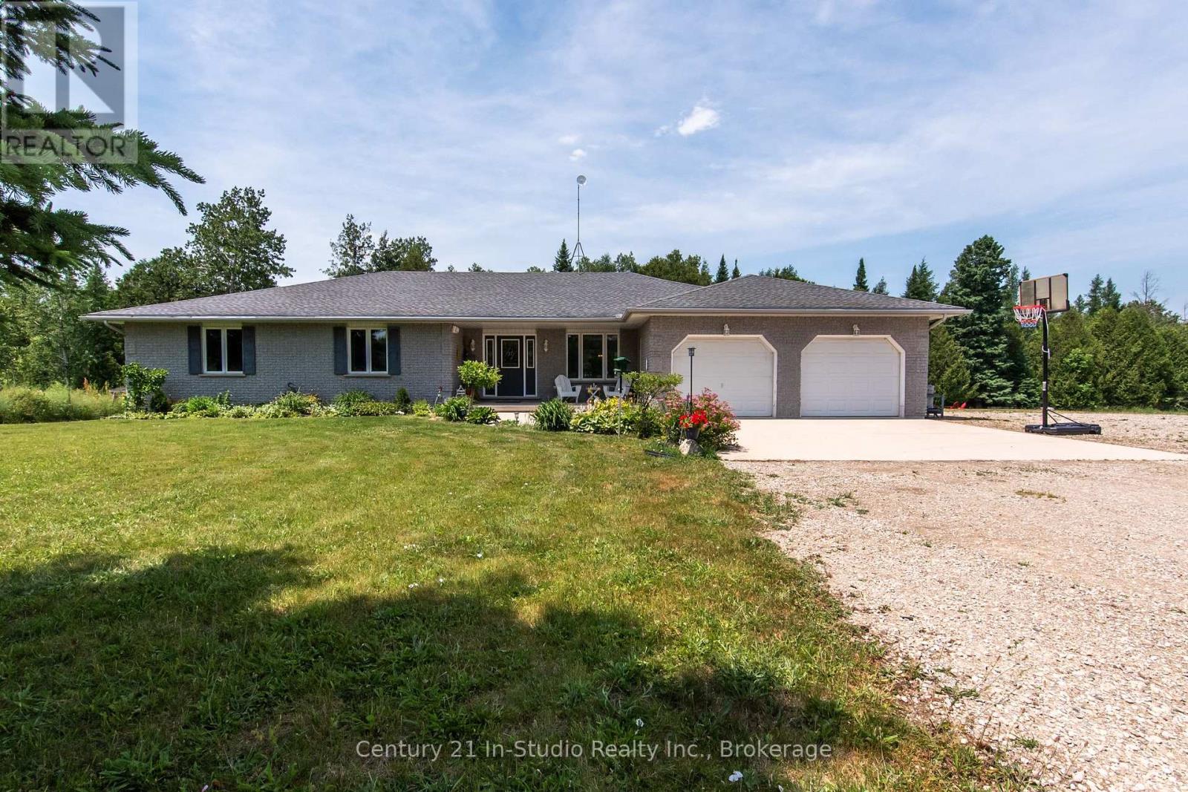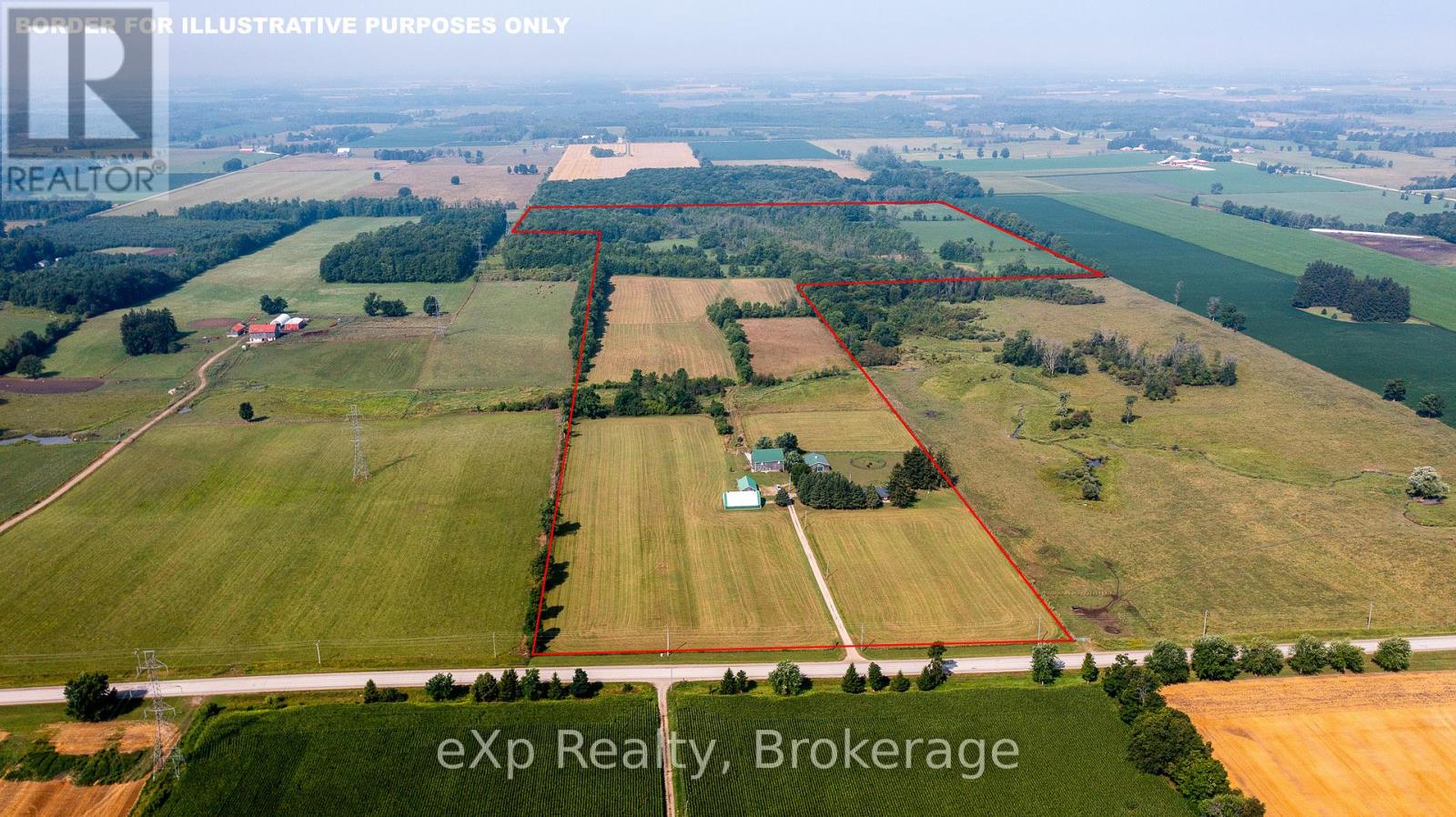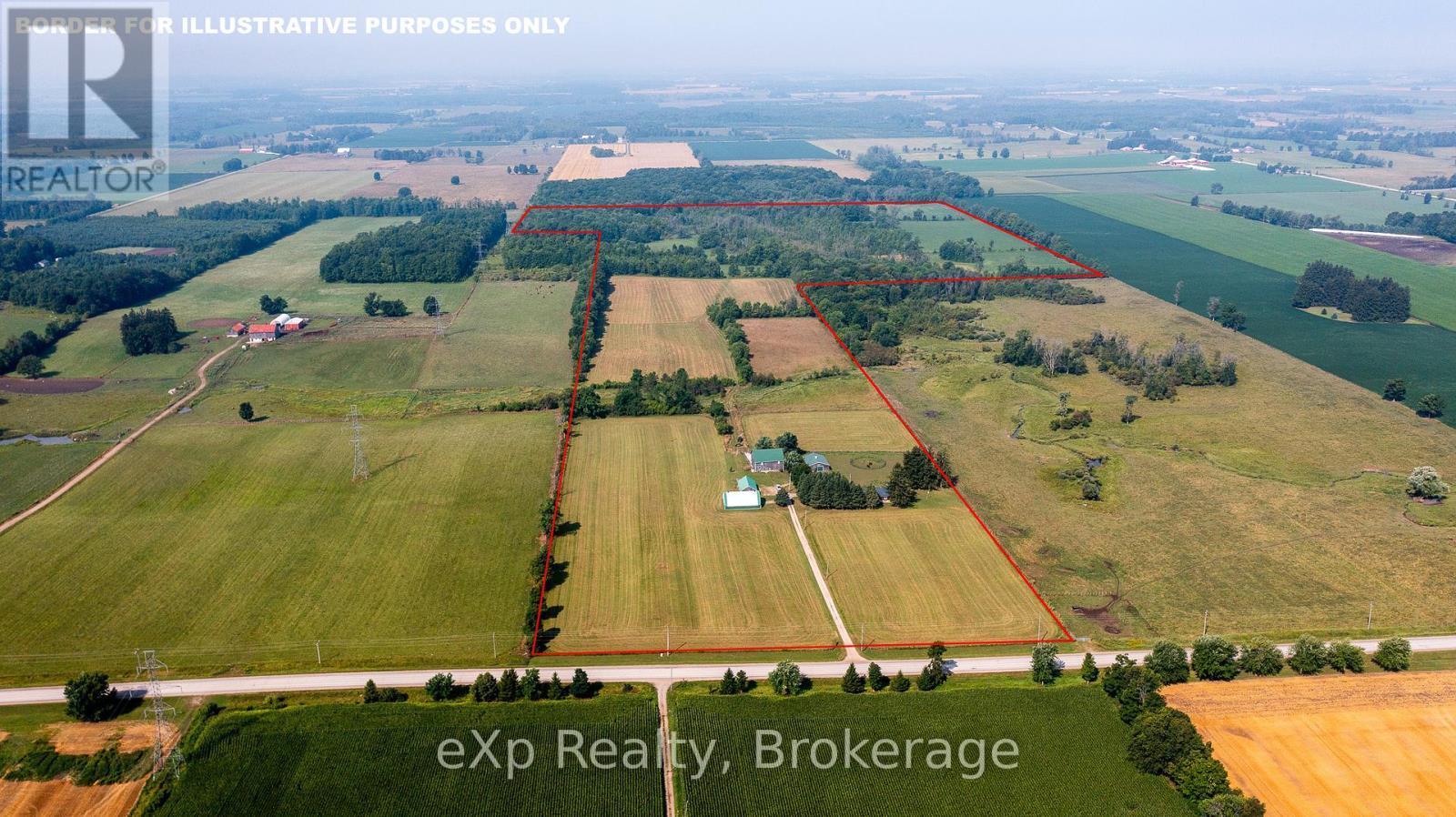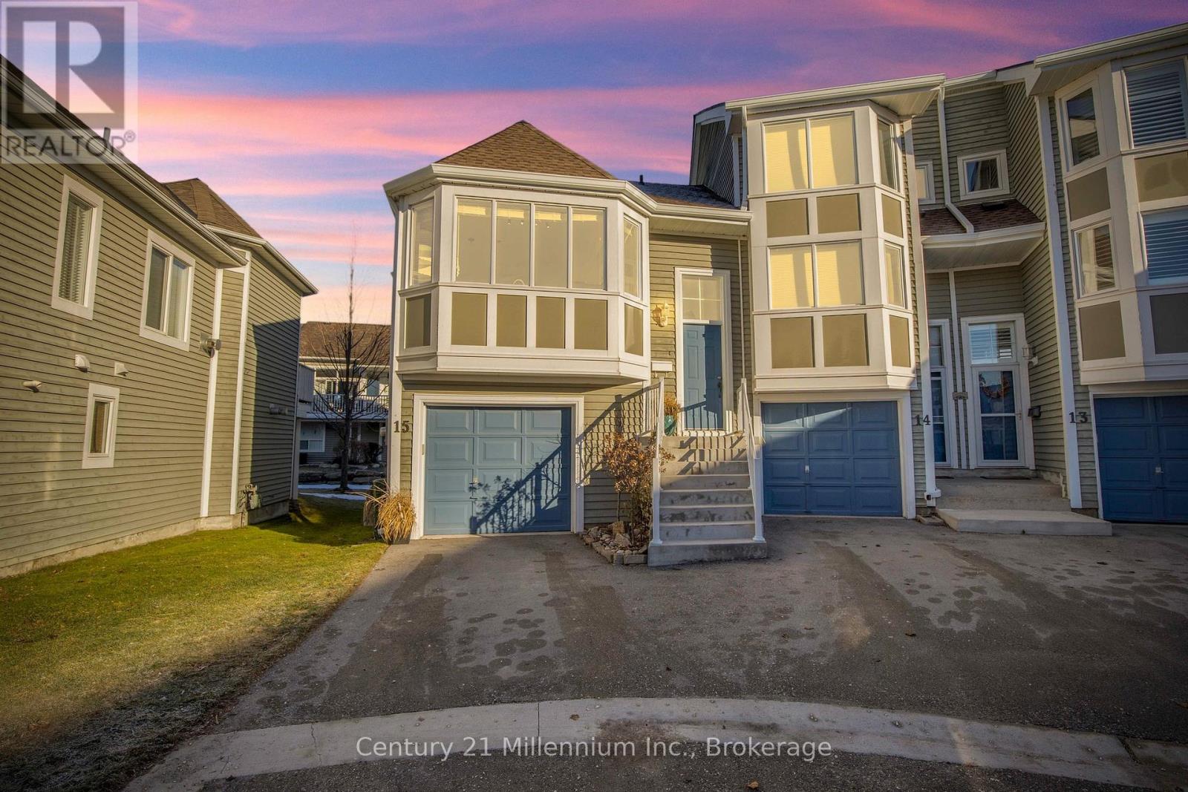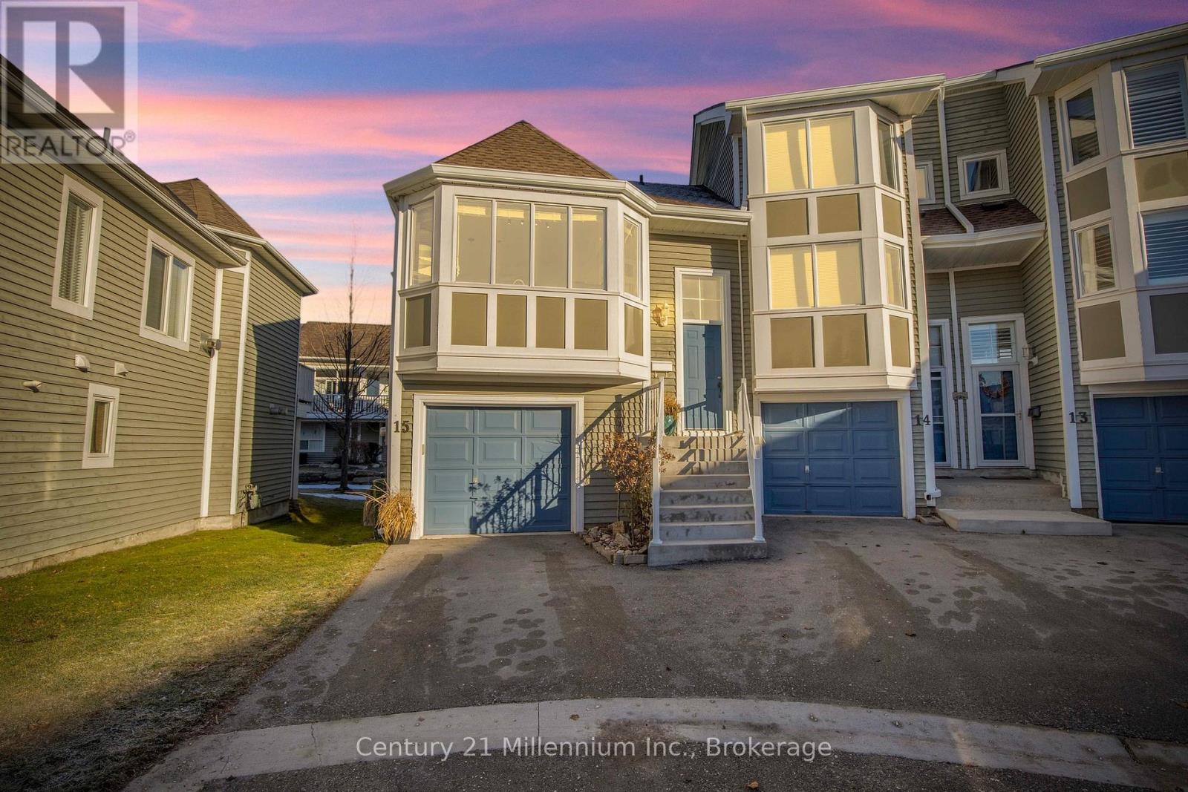1304 4th Avenue W
Owen Sound, Ontario
UNPARALLELED CENTURY HOME situated on a Beautiful Tree Lined Street for the Discerning Purchaser---ONLY Two Families have had the Opportunity to Enjoy this Outstanding Masterpiece over the past 125 years! Upon entering the GRAND FOYER elegance is evident w/ Exquisite Staircase and Impressive Original Mill Work throughout this entire property only found within Stately Homes of its time. The Main Floor lends itself to a Parlour Style Living Room accented w/ Gas Fireplace, Three Season Sunroom, Formal Dining Room w/Built in Shelving and Elegant Pocket Doors, Beautifully Updated Kitchen Presenting Custom Cabinetry, Sit at Breakfast Bar and Granite Countertops as well as additional Den/Entrance off the Kitchen and two-piece bath. Quaint Outdoor Living Areas whether relaxing with your morning coffee on the Extensive Original Covered Porch or ending your day Retiring to the Rear enjoying the serenity of a magnificent outdoor living space to appreciate the Manicured Grounds. The Massive Private Covered Cut Flagstone Patio displays improvements mindful of the Century Era w/Elegant Woodwork and Columns Consistent w/ its Generation while still accommodating todays Lifestyle incl. Outdoor Bar, BBQ and Relaxation Areas. The second Level is comprised of a Large Common Area leading to Three Large Bedrooms including Master with Two Deep Closets, Luxurious 4-Piece Bath incorporating a Deep Soaker Tub, Glass Walk In Shower and Heated Floor and Full Laundry Room. High Ceilings w/ Walls of Windows throughout this home allow for an Abundance of Natural Light. The full Attic could easily be transformed into additional Living Space. The Lower Level offers a Partly Finished Living Space, Work Room and Sizeable Storage Space. Walking distance to downtown Restaurants, Theatre, Market, Harbour and Kelso Beach. This Home WILL BE MISSED however is officially ready to Welcome its Third Family! (id:37788)
Sutton-Sound Realty
193416 Sideroad 30 Ndr
West Grey, Ontario
This stunning property is nestled on 10.41 acres of private, rural land and offers tranquillity and convenience. Featuring a serene pond, an animal paddock, and ample space for all your four-legged companions. Step inside this custom-built brick bungalow and be welcomed by the spacious, open-concept main floor. Cozy by the Napoleon fireplace in the living room, or enjoy cooking in the expansive kitchen. The main floor also features a practical laundry room with a half bath for convenience. The impressive primary bedroom boasts a walk-in closet, a private walkout to the deck, and a luxurious 4-piece ensuite with a jet soaker tub and separate shower. Two additional bedrooms and a 4-piece bathroom complete the main level. Downstairs, the lower-level walkout offers even more space to entertain and relax. Enjoy the second fireplace, a full wood bar, a cozy sitting area, a rough-in for an additional bathroom, and a private gym with its sauna perfect for in-laws or guest accommodations. The double-car garage provides ample storage, and the property offers extra space to expand with more paddocks. This home provides a peaceful country lifestyle without compromising access to town amenities. For the adventurous soul, it's just minutes from snowmobile and hiking trails, kayaking on the Saugeen River, and opportunities for biking and horseback riding in nearby Allen Park. With its well-maintained, natural beauty, this property is a gem you won't want to miss! (id:37788)
Century 21 In-Studio Realty Inc.
116826 Grey Road 3
Chatsworth, Ontario
Set a ways back from the paved road, this farm has it all! 121 acres of pasture, workable farmland, mixed bush, and well-equipped buildings for a variety of farming endeavours. Surrounded by mature trees with views of the horse paddocks from the veranda, the home blends the charm of the original farmhouse: pine floors, solid wood cabinets, and a cozy woodstove with the added space of a bright, modern addition. The farmhouse includes a welcoming kitchen, family room, office or optional bedroom, and a three-piece bath, while the addition features a large, light-filled living room with deck access, a primary bedroom, four-piece bath, laundry room, and attached double garage. Upstairs offers a loft sitting area and second bedroom, and the basement boasts a spacious rec room with built-in bar and pool table. Outbuildings include a 36' x 48' horse stable with four 12' x 12' box stalls, heated tack room with plumbing, a 43' x 50' bank cattle barn with concrete barnyard and separate well, a 26'6" x 46'6" driveshed, and a 40' x 56'6" coverall building. (id:37788)
Exp Realty
771 York Avenue N
North Perth (Listowel), Ontario
Calling all First Time Homebuyers and Investors. Update this home and build instant equity! 3-Storey Townhouse | 3 Bed | 3 Bath | Walkout Backyard | Private Driveway & Garage .Spacious Floor Plan! This 3-storey townhouse offers 3 bedrooms, 3 bathrooms, and a functional layout perfect for families or professionals. Bright rec room on the lower level with cozy electric fireplace with Walkout to a fully fenced backyard with private patio space. This end unit is the only one to offer a Private double driveway + garage with man door and outside access to the backyard Lots of natural light . Enjoy the comfort of townhouse living with the perks of a private yard and separate entrance. Located in a desirable neighborhood close to parks, schools, shopping. (id:37788)
Royal LePage Don Hamilton Real Estate
116826 Grey Road 3
Chatsworth, Ontario
Set a ways back from the paved road, this farm has it all! 121 acres of pasture, workable farmland, mixed bush, and well-equipped buildings for a variety of farming endeavours. Surrounded by mature trees with views of the horse paddocks from the veranda, the home blends the charm of the original farmhouse: pine floors, solid wood cabinets, and a cozy woodstove with the added space of a bright, modern addition. The farmhouse includes a welcoming kitchen, family room, office or optional bedroom, and a three-piece bath, while the addition features a large, light-filled living room with deck access, a primary bedroom, four-piece bath, laundry room, and attached double garage. Upstairs offers a loft sitting area and second bedroom, and the basement boasts a spacious rec room with built-in bar and pool table. Outbuildings include a 36' x 48' horse stable with four 12' x 12' box stalls, heated tack room with plumbing, a 43' x 50' bank cattle barn with concrete barnyard and separate well, a 26'6" x 46'6" driveshed, and a 40' x 56'6" coverall building. (id:37788)
Exp Realty
35 Woolwich Street
Kitchener, Ontario
Welcome to 35 Woolwich Street, Kitchener! A beautiful 2,000 square foot townhome offering 2 bedrooms a Large Loft (Which can be used as a 3rd bedroom) and 2.5 bathrooms, with an attached garage and driveway providing parking for up to 2 vehicles. Located within walking distance to Bridgeport Public School, Bechtel Park, and the Grand River, and only a 3-minute drive to Highway 85 making it a commuter’s dream! An open concept design on the second level highlights hardwood flooring throughout, a full updated kitchen boasting granite countertops, with a Juliet balcony perfect for enjoying the warmer weather. The primary bedroom includes an ensuite and walk-in closet, and there is a 3rd floor loft providing additional space for recreation and entertainment. Take advantage of this amazing opportunity in a great area – Book your showing today! (id:37788)
Exp Realty
85 Duke Street West Unit# 214
Kitchener, Ontario
Welcome to Unit 214 at 85 Duke Street, located in the heart of downtown Kitchener. This bright and modern 1-bedroom, 1-bathroom condo features an open-concept layout combining the kitchen, dining, and living areas, providing a functional space for daily living. The kitchen is equipped with appliances and offers ample counter and storage space. The bedroom includes generous closet space, and the 4-piece bathroom has a clean, contemporary design. Additional features include in-suite laundry and an underground parking space. Residents have access to building amenities such as a community BBQ, concierge, exercise room, gym, and party/meeting room. Situated close to the LRT, restaurants, shopping, and tech offices. (id:37788)
Corcoran Horizon Realty
667 Woodward Avenue
Milton (Dp Dorset Park), Ontario
Tucked into Miltons sought-after Dorset Park, this beautifully renovated 3-bedroom, 2-bath townhome blends modern style with everyday comfort. Surrounded by mature trees, the welcoming curb appeal sets the tone for whats inside. The bright, functional kitchen features quartz countertops, stainless steel appliances, subway tile backsplash, and a cozy breakfast bar, perfect for morning coffee or casual meals. Sun-filled living and dining areas, highlighted by pot lights and a gas fireplace, create a warm atmosphere for relaxing or entertaining. Sliding glass doors lead to a fully fenced backyard with a large deck, offering privacy and space for summer gatherings. Upstairs, the spacious primary bedroom boasts custom built-in closets with double doors, while two additional bedrooms provide flexibility for family, guests, or a home office. The main bathroom has been tastefully updated with elegant, lasting finishes. A finished lower level offers a bright recreation room with plenty of space for movie nights, a home gym, or play area, along with a beautifully updated second bathroom. With parks just steps away and easy access to the 401 and GO Station, this family-friendly community offers the comfort, style, and convenience you'll love coming home to. (id:37788)
Real Broker Ontario Ltd
20 Payette Drive
Penetanguishene, Ontario
Charming 3 bedroom home located in Beautiful Brule Heights offering a mature treed lot, well landscaped park like back yard with hosta gardens, a shuffleboard surface, two garden sheds, a detached garage, interlock driveway, desirable neighbourhood, forced air gas heat, central air conditioning, combined living/dining area, 2 baths, rec room in lower level, spacious laundry room, price includes all appliances, fans, fixtures and window coverings, don't miss out on this move in ready, well cared for residence in a desirable area. (id:37788)
Royal LePage In Touch Realty
15 Cranberry Quay
Collingwood, Ontario
15 Cranberry Quay, a highly sought after Collingwood condominium development, offering an exceptional living experience. This thoughtfully designed 3-bedroom, 2-bathroom residence hosts a sun filled space with south exposure in the kitchen, and an expansive open-concept living area. Off the main living area you will find the Primary bedroom provides beautiful views of Georgian Bay. Outside, an expansive deck awaits, to further enjoy the views of the Bay, the Harbourfront, and Silo. On the lower level, there is a full bath and two spacious bedrooms with a walkout to the Boardwalk along the shore. This well-established community offers numerous amenities, including a swimming pool, boardwalks, as well as many dining and shopping options within walking distance. (id:37788)
Century 21 Millennium Inc.
15 Cranberry Quay
Collingwood, Ontario
15 Cranberry Shores, a highly sought after Collingwood condominium development, offering an exceptional living experience. This thoughtfully designed 3-bedroom, 2-bathroom residence hosts a sun filled space with south exposure in the kitchen, and an expansive open-concept living area. Off the main living area you will find the Primary bedroom provides beautiful views of Georgian Bay. Outside, an expansive deck awaits, to further enjoy the views of the Bay, the Harbourfront, and Silo. On the lower level, there is a full bath and two spacious bedrooms with a walkout to the Boardwalk along the shore. This well-established community offers numerous amenities, including a swimming pool, boardwalks, as well as many dining and shopping options within walking distance. (id:37788)
Century 21 Millennium Inc.
360 Ontario Street
Collingwood, Ontario
Welcome to 360 Ontario St., Collingwood. This large two-story detached home sits on a full size town lot of 58' x 119' with a Garage at the rear. The main floor has a front covered porch and a side entry mudroom porch leading into the kitchen, large dining area and good size family room and a two piece bathroom. Upstairs you will find three bedrooms and a full bathroom. The basement is unfinished, but has updated electrical panel, newer furnace and air conditioner. This home will require some updating. But is in a nice area of Collingwood walking distance to the beach, parks and downtown. Large driveway with lots of parking 19'x16' Garage a the back of the property, the lot is level and clear and located on the south side of Ontario street with R2 zoning. (id:37788)
Century 21 Millennium Inc.

