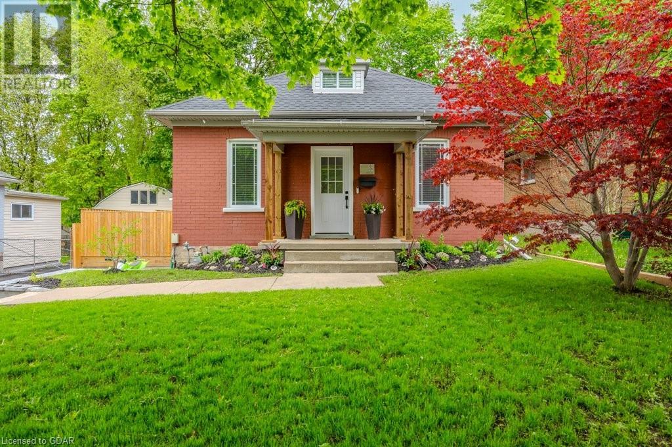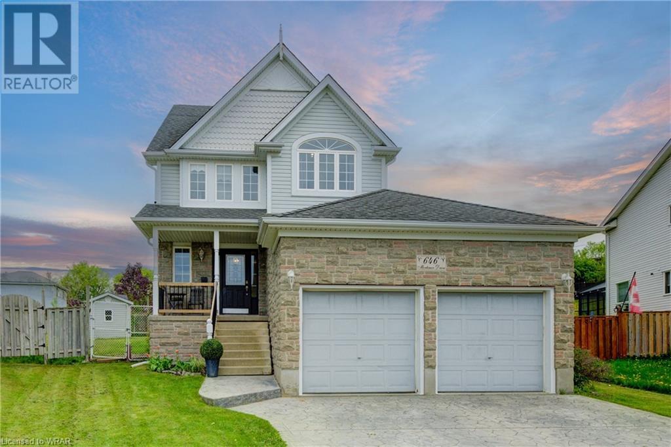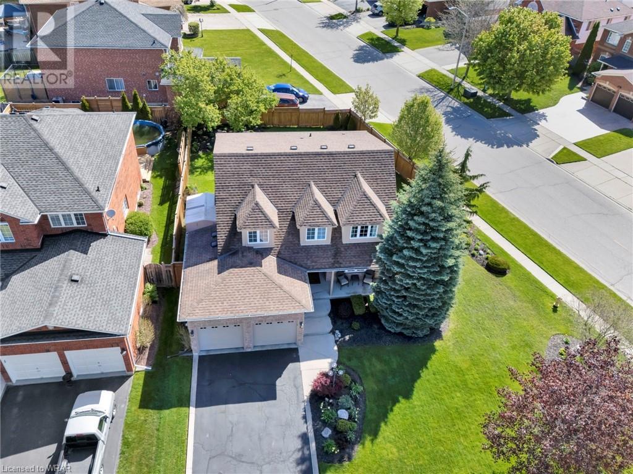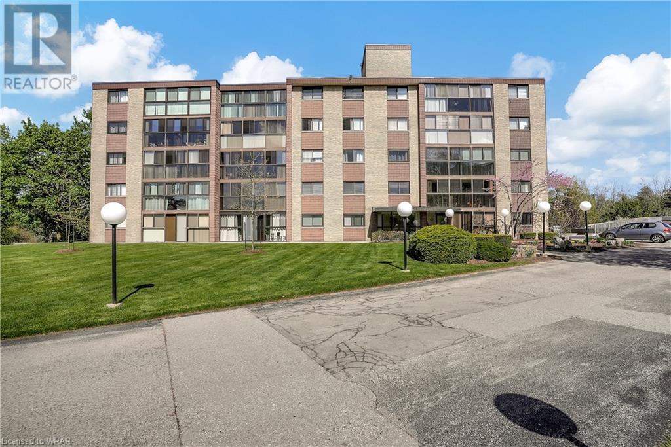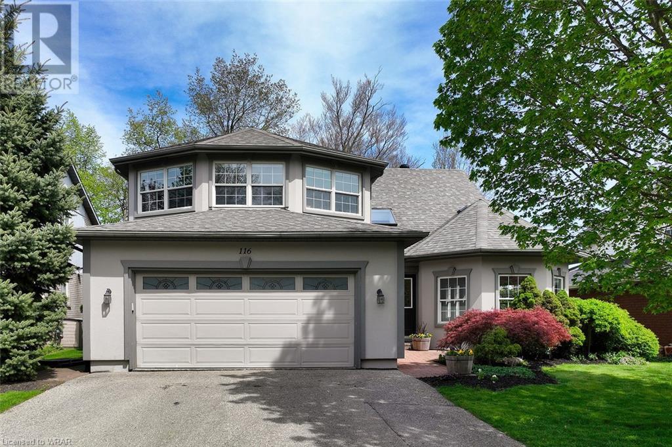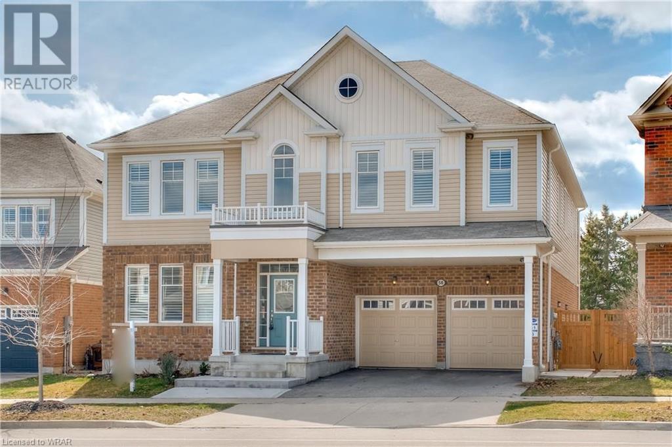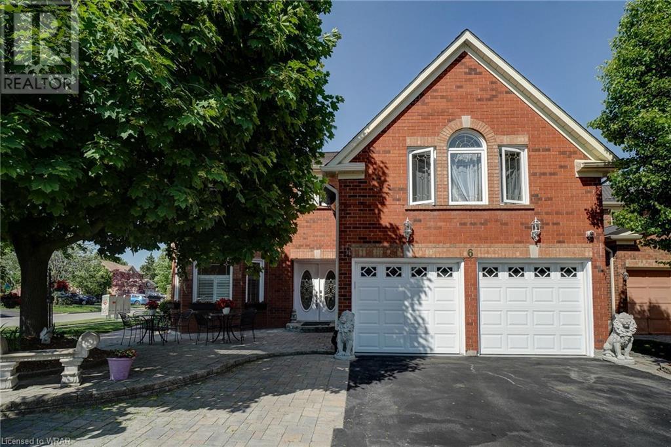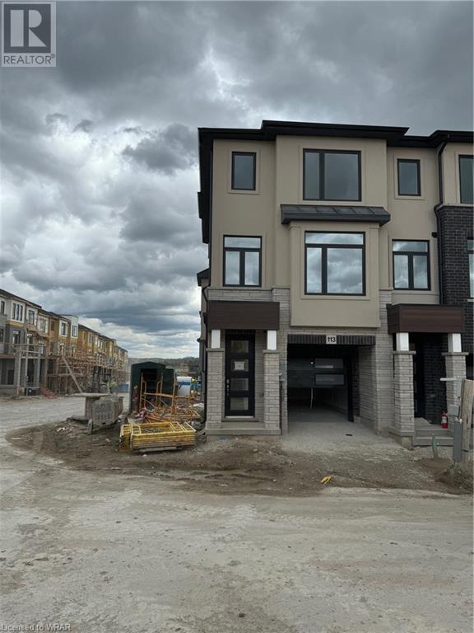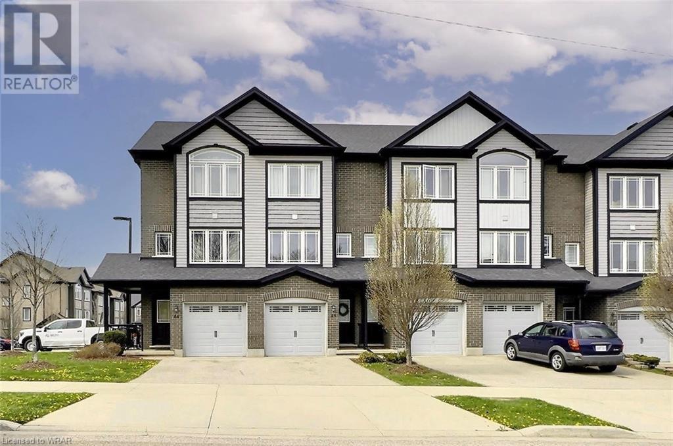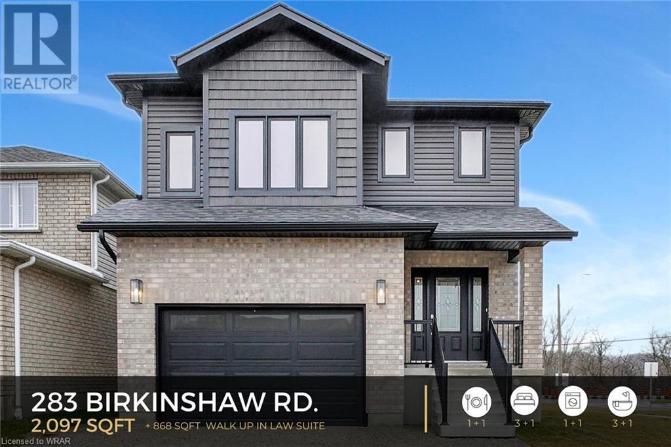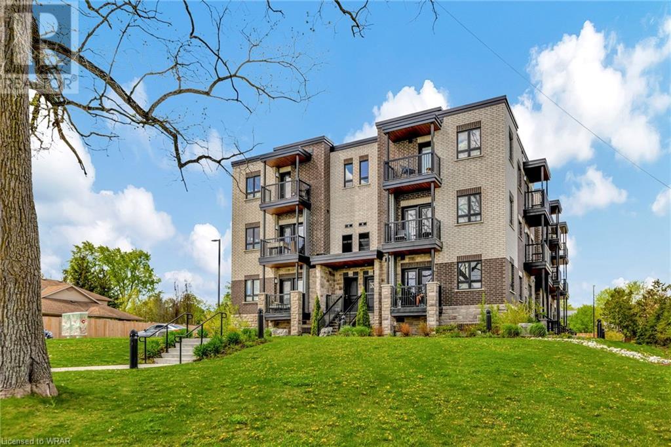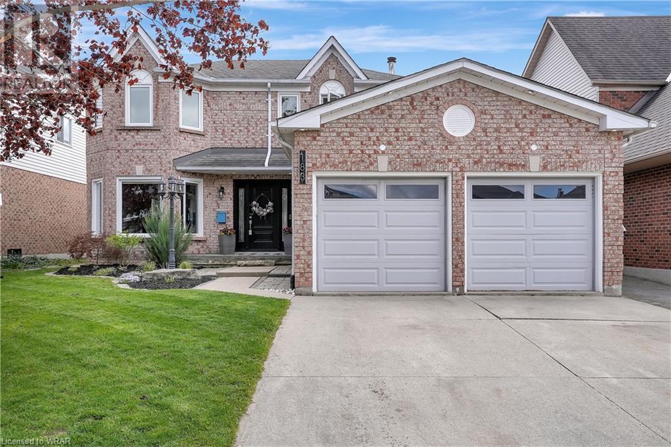Navigating the World of MLS Listings in Cambridge, Ontario
Are you interested in finding a new home or rental property in Cambridge, Ontario? Then, understanding the MLS listings available in the area is key.
MLS (Multiple Listing Service) listings in Cambridge, Ontario refer to properties for sale or for rent that are represented by real estate agents or brokers who are members of the local real estate board. These listings can be easily accessed on real estate websites, such as Realtor.ca, providing buyers and renters with a glimpse of the properties available in the area, including their prices, sizes, and features.
The MLS system has revolutionized the real estate industry by allowing real estate agents and brokers to efficiently share information about properties for sale or for rent. This, in turn, provides buyers and renters with access to a wider pool of properties. In Cambridge, Ontario, you can expect to find a diverse range of MLS listings, including single-family homes, townhouses, and condos, each with unique prices that are dependent on size, location, and features.
Whether you’re searching for a single-family home or a rental property, MLS listings in Cambridge, Ontario offer comprehensive information about available properties, including detailed information about the MLS listings. With up-to-date pricing and property information, buyers and renters can make informed decisions about their next home or rental property.
85 Beech Avenue
Cambridge, Ontario
Welcome to your sanctuary on Beech Ave in the charming village of Hespeler, Cambridge, Ontario. As you turn into your expansive paved driveway, a sense of serenity washes over you. The manicured backyard echoes with the joyful laughter of children, filling the air with warmth and contentment. Step inside to discover a modern oasis designed for comfort and connection. The clean lines and contemporary design of the main floor beckon you to unwind and embrace the tranquility of home. Greet your loved one with a tender kiss, knowing that safety, peace, and love abound in these walls. The two versatile main floor bedrooms offer endless possibilities, adaptable to your family's unique needs. A thoughtfully laid out main floor ensures seamless flow and fosters togetherness among family members. Ascend the stairs to uncover a spacious third bedroom and a bonus room, providing ample space for relaxation and recreation. Retreat to the basement where the laundry room awaits, boasting tasteful decor and functionality. Venture further to the expansive recreation room, complete with a dedicated gaming corner, offering endless opportunities for entertainment and bonding. Outside your doorstep lies the picturesque village of Hespeler, inviting you to explore its walkable streets and scenic river views. Indulge in a round of disc golf, savor a moment of relaxation in a cozy cafe, or delight in a pint at the nearby Four Fathers Brewery. Life truly thrives on Beech Ave, where every day is infused with the joys of community, leisure, and contentment. (id:37788)
Red Brick Real Estate Brokerage Ltd.
646 Mortimer Drive
Cambridge, Ontario
Introducing 646 Mortimer Drive, a spacious home designed to accommodate your growing family. Boasting 2123 sq ft above grade including a large 3rd floor loft, plus a fully finished basement featuring a family room, extra bedroom, and bathroom. With a total of 5 bedrooms, there's plenty of space for everyone. Beyond the interior, revel in the expansive pie shaped backyard, one of the largest and most useable lots in the neighborhood. An ideal setting for family gatherings or children's playtime within the fully fenced yard. The double car garage, 50 year shingles and ample space both inside and out make this a must see home. Situated for convenience, enjoy easy commuting with nearby 401 access, proximity to schools, Studiman and Riverside Parks, and shopping. Discover the perfect blend of space, comfort, and convenience — the perfect place to call home. (id:37788)
Peak Realty Ltd.
4 Canning Crescent
Cambridge, Ontario
Welcome to 4 Canning crescent located in a highly sought after community of North Galt. Close proximity to all major shopping centres, quick 401 access and all the amenities you could need.This stunning property boasts many updates throughout offering a perfect blend of modern amenities and classic charm. Plenty of curb appeal and oversized covered front porch. Step inside the large foyer to be greeted with an abundance of natural light throughout. The main floor living area is centred around a cozy gas fireplace, in addition to a formal dining room that could also be used as a secondary living room. Plenty of space to gather and entertain with all your loved ones. Classic hardwood flooring throughout and main floor laundry/mudroom off garage entrance. The upper level features four spacious bedrooms, the primary bedroom with a lovely updated en-suite and walk in closet. This home offers ample space for the whole family to enjoy! The fully fenced yard with concrete patio and lovely perennial gardens, offers the perfect retreat from the everyday hustle and bustle. Truly a one of a kind location with ample curb appeal, double car garage and plenty of parking. Do not miss the chance to make this dream home yours and experience the epitome of luxurious living in this spectacular North Galt neighbourhood in Cambridge. (id:37788)
Davenport Realty Brokerage (Branch)
380 Champlain Boulevard Unit# 303
Cambridge, Ontario
Welcome to 380 Champlain Blvd. Unit 303 a charming 2 bedroom apartment condo! Perfectly situated in a sought-after and meticulously maintained building. The spacious layout of this condo allows for comfortable living and entertaining. The sunroom serves as a versatile space that can be used as a home office, a cozy reading nook, or simply a place to relax and soak in the natural beauty outside. The well-appointed bedrooms provide ample space for rest and relaxation, while the open living area seamlessly connects the kitchen, dining, and living room, creating an inviting atmosphere for gatherings and everyday living. Bright corner unit offering windows in every room boasting an ample amount of natural lighting. Updates include: Fresh paint, new vinyl plank flooring, new flooring in sunroom, bath fitter tub. Residents of this desirable building enjoy access to a range of amenities, ensuring a convenient and enjoyable lifestyle. With its prime location and serene surroundings, this 2 bedroom apartment condo offers the perfect blend of tranquility and convenience. Don't miss out on the opportunity to make this your new home. (id:37788)
RE/MAX Twin City Realty Inc.
RE/MAX Twin City Realty Inc. Brokerage-2
116 Darren Crescent
Cambridge, Ontario
This spacious family home sits on a quiet crescent, on a lot with mature trees and custom waterfall feature, and offers over 2800 square feet inside. It offers 4+1 bedrooms, multiple dedicated living spaces, garage parking for 2, fully fenced yard, finished basement, and custom floorplan. Fall in love with the natural light and treetop views found at every turn. This isn't your standard subdivision home, and with skylights, generous window placements, and an abundance of trees and gardens, your best piece of art is just a glance out of the window. Located not far from the Highway 401, this location is commutable to other major cities, while tucked away onto one the best streets in the neighbourhood. With nearby access to trails, restaurants and grocery, rock climbing gym, golf course, arena, library, and the historic Hespeler Village, there is no shortage of things to do and explore within a few minutes of home. At home, notice a level of detail that creates an elegant interior. From plaster of paris crown mouldings, curved accent walls, a grand staircase, vaulted ceilings, sunken living rooms, hardwood flooring, gas fireplaces, custom built-in shelving, and french doors to the primary bedroom, this home shows the builder's pride in home-building. Finished with a chef's kitchen with gas stove, side-by-side fridge and freezer, 2-tier island, generous granite countertop space, reverse osmosis drinking water, hardwood cabinets, and pantry storage, this home has what is needed for delivering everyday meals and hosting large family gatherings. Find yourself relaxing in a backyard where the sound of birds singing and waterfall trickling are more common than of cars driving by. With great privacy and deck space to setup multiple sitting areas, your backyard will become favourite to you, your friends, and family. Delivering spacious bedrooms, a primary with ensuite soaker tub, and over 4000 square feet of usable space, this is an exceptional family home from inside to out! (id:37788)
Victoria Park Real Estate Ltd.
56 Compass Trail
Cambridge, Ontario
This Home for LEASE $6500.00 OR SALE $1,899,900 Welcome to this stunning property in one of Cambridge's most desirable neighborhoods!! Ideal highway access for commuters. This exquisite 5 bedrooms, 4 bathrooms residence positioned North East and situated on a Premium pool size lot offering an impressive 4370 sq. ft. As you enter the home you step into a bright and airy living space adorned with large windows that flood the rooms with natural light with an array of luxurious features, this residence epitomizes comfort, elegance, and versatility. There is a private home office upon entering. You'll then be greeted by dark rich oak flooring that adds an elegant touch to the space. The open floor plan seamlessly connects the living, dining, family-room and kitchen areas, creating an inviting ambiance for entertaining guests or enjoying cozy family evenings by the gas fireplace. The heart of the home boasts a gourmet kitchen equipped with sleek countertops, stainless steel appliances, ample cabinetry, and a convenient breakfast bar. Then step outside to enjoy the expansive private backyard and covered patio, perfect for outdoor entertaining or simply soaking up the sun in peace and tranquility in the lush surroundings. As you head to the second floor the private master suite features a luxurious ensuite bathroom with a floating tub, oversized glass shower, double vanities and a walk-in closet, providing the perfect retreat after a long day. With its further four oversized bedrooms, two Jack & Jill bathrooms, an incredible second-floor laundry room, and luxurious amenities, this home offers the perfect combination of comfort, convenience, and style. Schedule a showing today and prepare to be impressed! (id:37788)
RE/MAX Twin City Realty Inc. Brokerage-2
6 Osprey Court
Cambridge, Ontario
LIVE LIKE A ROYALTY!!! Former Model Home With Custom Top Quality Upgrades. This Executive style 2 story home with over 5100 sq ft located in the sought after community of Fiddlesticks in North Galt. Sits On the a corner lot Of A Beautiful & Private Dead End Court, in a mature residential enclave surrounded by an idyllic front & side yard settings Close To All The Conveniences Like Schools, Parks, Shopping, Recreation & Hwy 401. Includes custom made finishes- top-end materials, premium touches & fine craftsmanship Finished in hardwood floorings, marble countertops, California shutters, ensuite bathrooms, gas fireplaces . The main entry marble vestibule invites you into the grand foyer featuring cathedral ceilings, 2 grand staircases, a spacious sunken Living Room/Spa treatment room, main floor library/office, With Extensive Woodwork., elegant formal dining room, & large eat-in kitchen / marble Centre island & countertops plus an eat-in area. A Stunning 4 Seasons Sunroom features an impressive Floor to Ceiling marble fireplace & in-floor heating. Heading upstairs on the 2nd level, you will Find 4 well-proportioned bedrooms & 2 more full size washrooms. The luxurious Primary Bedroom offers spacious walk-in closets for 2 One Is A Custom Dressing Room. A custom luxury ensuite bathroom, with stand-alone soaker tub, walk in shower & double sinks plus heated floors & heated towel holders boasts premium amenities in a home of this caliber. The finished lower level basement, with gas fireplace, & custom made cabinetry, features a very large entertainment space incl A Games Room, music & theatre areas, fitness & laundry room, walk-in pantry & an abundance of storage. The exterior offers an inviting front yard & 2 side yards, private Zen garden, the other a deck for entertaining, both can be accessed via the sunroom. Very large driveway for 6 parking spaces. A SEPARETE STAIRCASE LEADS TO LARGE NANNY'S /IN LAW SUITE / A BEDROOM & A FULL WR ON 2ND FLOOR. (id:37788)
Kingsway Real Estate Brokerage
155 Equestrian Way Unit# 113
Cambridge, Ontario
Welcome to this modern style beautiful 3 bedroom plus Den with lots of upgrades and ready to move-in luxurious town. This 3-bedroom with Den on main floor and 4-bathroom home offers a great value to your family! Main floor offers a Den which can be utilized as home office or entertainment room with powder room and access to beautiful backyard. 2nd floor is complete open concept style from the Kitchen that includes an eat-in area, hard countertops, lots of cabinets, stunning island, upgraded SS appliances, big living room and additional powder room. 3rd floor offers Primary bedroom with upgraded En-suite and walk-in closest along with 2 other decent sized bedrooms. Beautiful exterior makes it looking more attractive. Amenities, highway and schools are closed by. Do not miss it!! (id:37788)
RE/MAX Twin City Realty Inc.
12 Poplar Drive Unit# 45
Cambridge, Ontario
Welcome to 12 Poplar Drive #45 located within the highly desirable neighbourhood of Hespeler. This home and property is conveniently located within minutes of the 401, both public and catholic schools, parks, public transit, shopping, amenities and more. This townhome offers over 1,300 sq. ft. of finished living space featuring urban and contemporary designs and finishes throughout. The beautiful kitchen offers SS appliances, and Granite counters with an eat-in dining area- leading you to glass sliding doors for rear yard access. Just a few steps up, you will find the spacious living area- perfect for entertaining also featuring the convenience of a well placed laundry room. Heading further upstairs, you will find a generously sized primary bedroom with a private three-piece ensuite. There is an additional second bedroom with a full four-piece bathroom for your family's needs. The top level consists of a third bedroom with a balcony, perfect to sit with your morning coffee. While the lower level features a bonus room you can use as a den, office or even a kids playroom. Completely move-in ready, perfect for a first time buyer or investor, this property is waiting for you to call it home. Experience everything that Hespeler has to offer with the downtown nearby, walking trails. (id:37788)
RE/MAX Real Estate Centre Inc. Brokerage-3
283 Birkinshaw Road
Cambridge, Ontario
Built with integrity and fine craftsmanship, this Chrisview Custom Home is an exquisite two-storey family home located in a quiet neighbourhood, close to great schools, the Grand River, walking trails and downtown Galt. It’s finished from top to bottom, and is move-in ready for not one, but two families. The in-law suite in the lower level is accessible through the garage or the backyard walk up entrance, and includes it’s own separate laundry room. With a warm and welcoming palette throughout the home, the aesthetic is timeless but so too are the memories your family will make here. The foyer is bright and open, welcoming friends and family into the open concept main floor with custom built-ins in the living room great to fill with photos, books and trendy decor items. The thoughtfully designed kitchen flows seamlessly in the space and provides ample storage. The peninsula separates the kitchen from the dining room which allows for additional seating at the counter without interrupting the openness of the space. Off the dining room is a sliding door to the back yard that is a blank canvas and ready for you to turn into your backyard oasis, whether with a hot tub and pool, or lush gardens and patio space for entertaining. On the second floor there is the primary bedroom with an ensuite and walk-in closet, as well as two other spacious bedrooms and bathroom. One great feature of this home is the upstairs loft which could be used as a family room and space for the kids and their toys, or an office with a conversation area. It's not often a new home is finished top to bottom AND includes an in-law suite. This is truly a special property and it's waiting for a special family like yours to move in. (id:37788)
Royal LePage Crown Realty Services
408 Guelph Avenue Unit# 103
Cambridge, Ontario
Welcome to your modern retreat in the heart of Hespeler! This sleek stacked townhouse, built in 2020, offers contemporary living at its finest. Step into an open-concept living space flooded with natural light, creating a welcoming ambiance for everyday living or entertaining guests. Boasting 2 bedrooms and 1.5 baths, this carpet-free home exudes style and comfort. The kitchen features stainless steel appliances, stone countertops, and ample storage, making meal preparation a breeze. The primary bedroom treats you to a private balcony, perfect for morning coffees or evening relaxation. The second bedroom offers versatility as a guest room or home office. With 2 parking spaces, convenience is key, while the low maintenance fee ensures stress-free living. Nestled in a peaceful neighbourhood, you'll enjoy peace and quiet without sacrificing proximity to urban amenities; with easy access to highways and public transportation, commuting is a breeze. Whether starting your homeownership journey, seeking a cozy downsized space, or investing in the thriving Cambridge real estate market, this condo offers endless possibilities. Don't miss out on the opportunity to make it yours! (id:37788)
Housesigma Inc.
183 Glenvalley Drive
Cambridge, Ontario
Nestled in a welcoming family-oriented neighborhood, this property invites you to experience a harmonious blend of comfort and convenience. As you step inside, you'll be greeted by an abundance of natural light streaming through the bright windows, creating an inviting ambiance throughout the home. The dining room offers a perfect setting for intimate dinners or festive gatherings, while the adjacent kitchen is a culinary haven, boasting beautiful granite countertops and seamless access to the backyard oasis. Here, you'll discover a serene on-ground pool, complete with a new pool pump (2021) and a new pool heater (2023), ensuring endless hours of enjoyment. Upstairs, the indulgence continues with a spacious primary bedroom featuring a private balcony overlooking the pool area and an updated 4-piece ensuite (2019) for your ultimate relaxation. 3 generously sized bedrooms and another 5-piece bathroom provides ample space and comfort for the entire family. The fully finished basement, where a large wet bar and recreation room await, an additional 2-piece bathroom adds functionality to this lower level space. The main floor laundry and a mudroom conveniently located off the garage, while the final 2-piece bathroom adjacent to the mudroom. This home is equipped with modern amenities, including a new furnace (2022), new AC (2022), new side door (2024), and seven new windows (2019). Plus, the smart WiFi electronic keypad front door deadbolt and electronic keypad side door deadbolt offer enhanced security, while the smart learning WiFi Nest thermostat ensures comfort and efficiency. Additionally, an Arlo WiFi doorbell camera provides peace of mind with real-time monitoring of your property. Outside, a back gate leads to a large schoolyard with basketball, soccer, baseball fields, and a playground, offering endless opportunities for outdoor recreation. This location is a commuters dream with access to HWY 401 just minutes away. Call to book your showing today! (id:37788)
RE/MAX Twin City Realty Inc.

