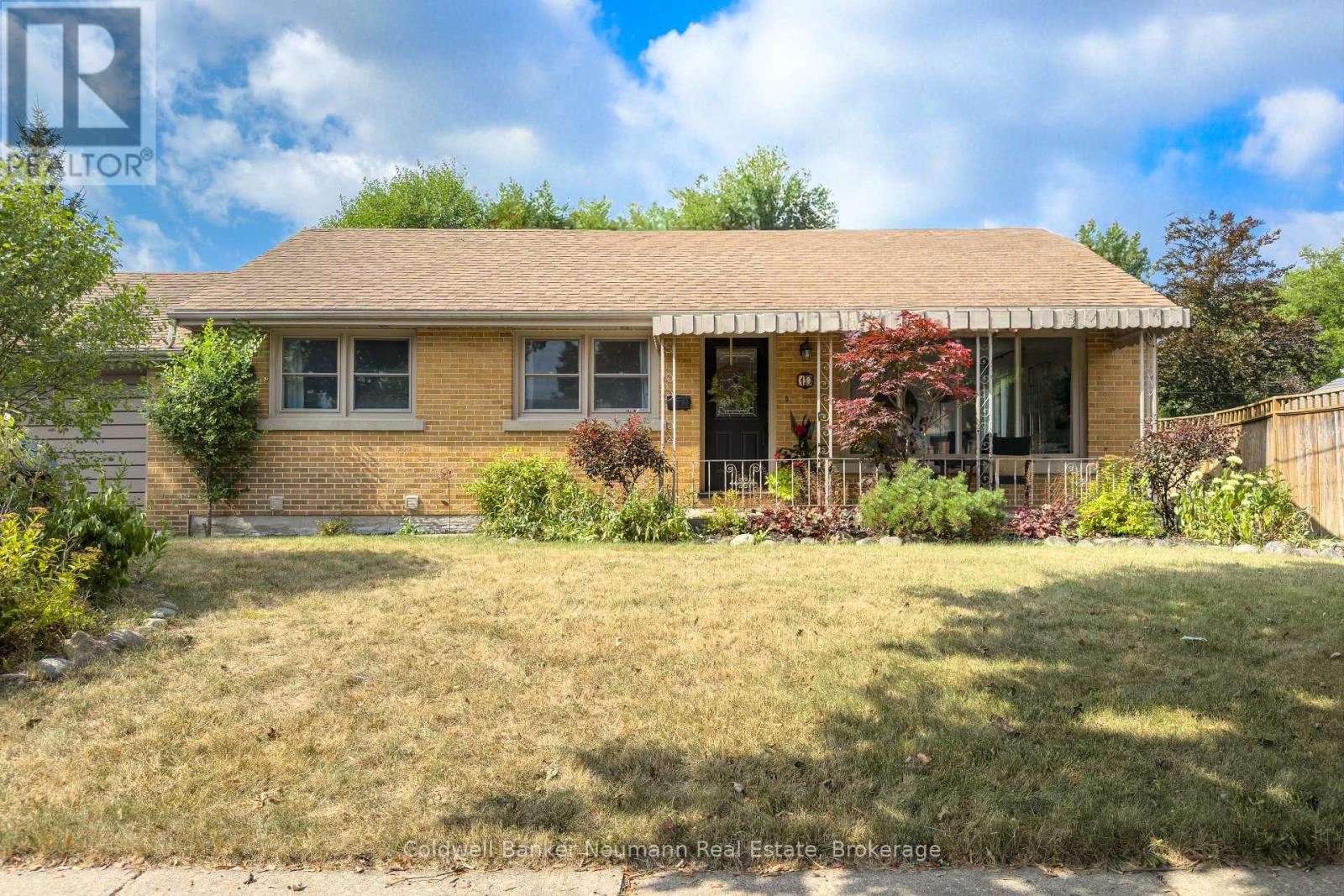Upper - 10 Western Avenue Guelph (Junction/onward Willow), Ontario N1H 6A6
$3,000 Monthly
Utilities included! Welcome to 10 Western Ave - a place that feels like home the second you walk in. This 3-bedroom, 1-bath detached house has the perfect mix of space, charm, and convenience. With all utilities included, budgeting just got way easier (one bill, zero stress). Inside, youll find three good-sized bedrooms and a full bathroom - plenty of room for a family, roommates, or a home office instead of working at the dining table all the time. The living spaces are bright and inviting with pot lighting throughout, and the bay window brings in tons of natural light so you can finally have real plants instead of fake ones. Located in a mature, friendly neighbourhood, youre close to parks, schools, shopping, and quick routes around town. Its peaceful when you want quiet but connected when you need to get things done. Reach out today for more information! (id:37788)
Property Details
| MLS® Number | X12355036 |
| Property Type | Single Family |
| Community Name | Junction/Onward Willow |
| Parking Space Total | 3 |
Building
| Bathroom Total | 1 |
| Bedrooms Above Ground | 3 |
| Bedrooms Total | 3 |
| Appliances | Central Vacuum |
| Architectural Style | Bungalow |
| Basement Development | Finished |
| Basement Features | Separate Entrance |
| Basement Type | N/a (finished) |
| Construction Style Attachment | Detached |
| Cooling Type | Central Air Conditioning |
| Exterior Finish | Brick |
| Foundation Type | Poured Concrete |
| Heating Fuel | Natural Gas |
| Heating Type | Forced Air |
| Stories Total | 1 |
| Size Interior | 700 - 1100 Sqft |
| Type | House |
| Utility Water | Municipal Water |
Parking
| Attached Garage | |
| Garage |
Land
| Acreage | No |
| Sewer | Sanitary Sewer |
| Size Depth | 91 Ft |
| Size Frontage | 73 Ft ,6 In |
| Size Irregular | 73.5 X 91 Ft |
| Size Total Text | 73.5 X 91 Ft |
Rooms
| Level | Type | Length | Width | Dimensions |
|---|---|---|---|---|
| Main Level | Bathroom | 2.4 m | 1.52 m | 2.4 m x 1.52 m |
| Main Level | Bedroom | 3.44 m | 3.32 m | 3.44 m x 3.32 m |
| Main Level | Bedroom 2 | 3.42 m | 2.62 m | 3.42 m x 2.62 m |
| Main Level | Bedroom 3 | 2.71 m | 3.31 m | 2.71 m x 3.31 m |
| Main Level | Dining Room | 2.44 m | 2.55 m | 2.44 m x 2.55 m |
| Main Level | Kitchen | 3.47 m | 4.08 m | 3.47 m x 4.08 m |
| Main Level | Living Room | 3.56 m | 5.53 m | 3.56 m x 5.53 m |

824 Gordon Street
Guelph, Ontario N1G 1Y7
(519) 821-3600
(519) 821-3660
www.cbn.on.ca/

824 Gordon Street
Guelph, Ontario N1G 1Y7
(519) 821-3600
(519) 821-3660
www.cbn.on.ca/
Interested?
Contact us for more information

























