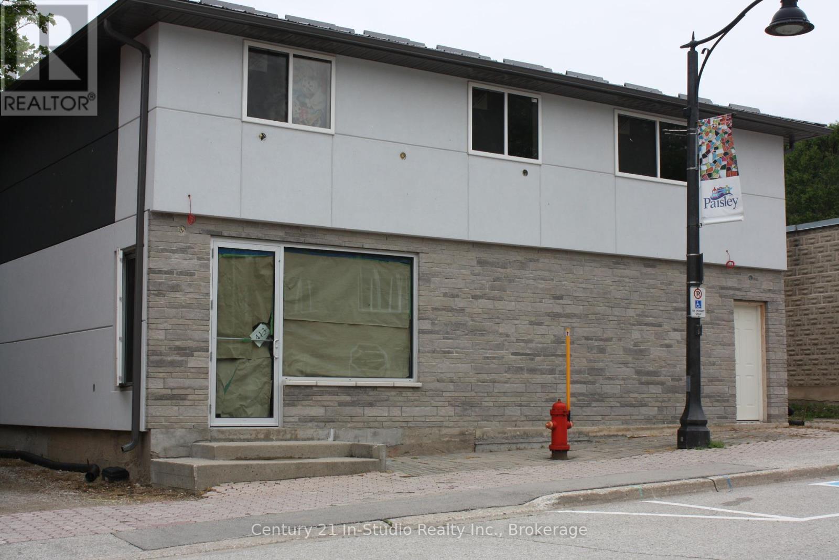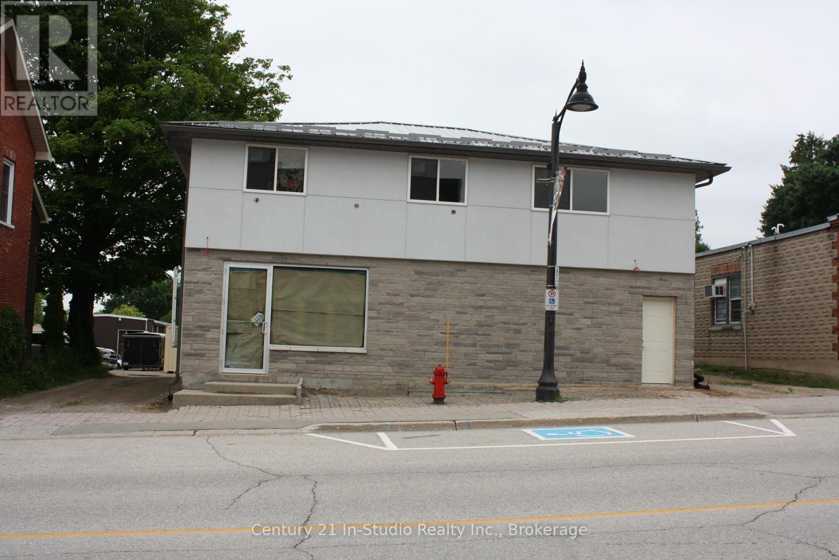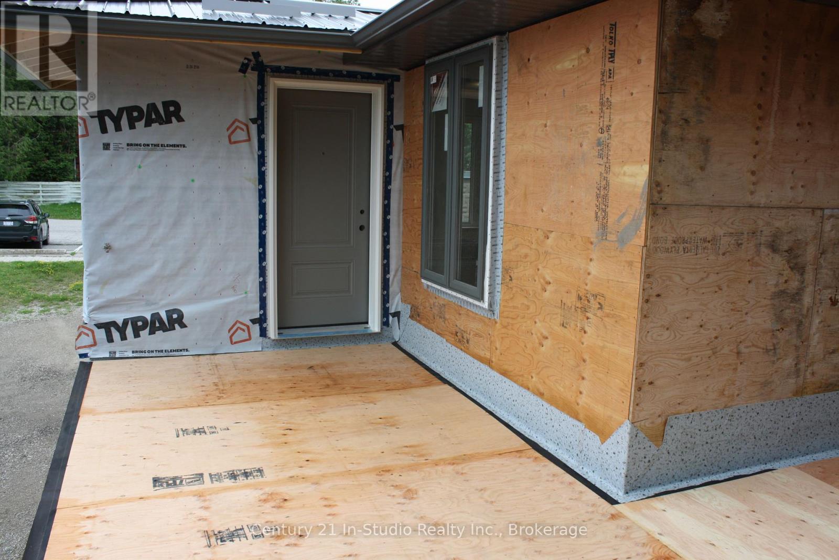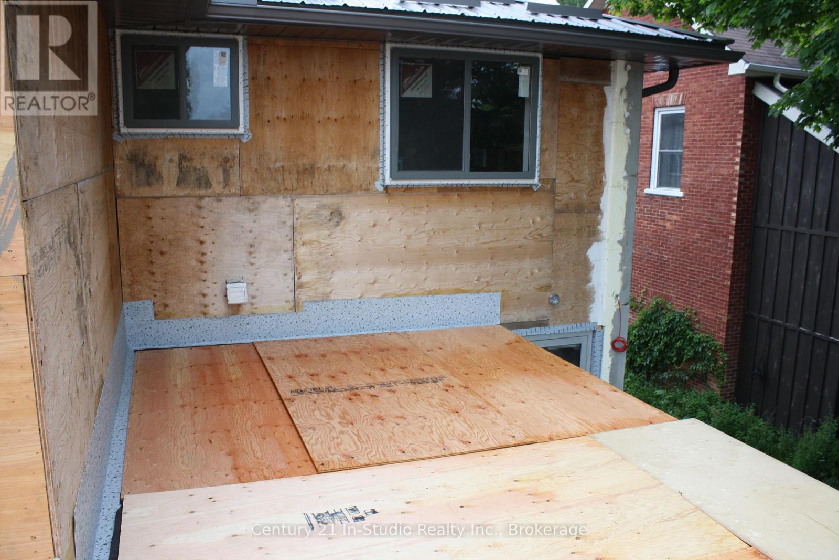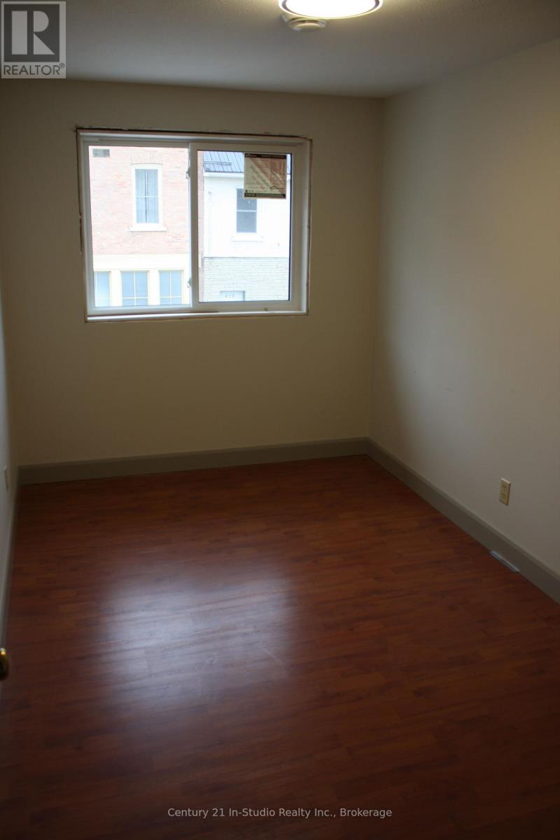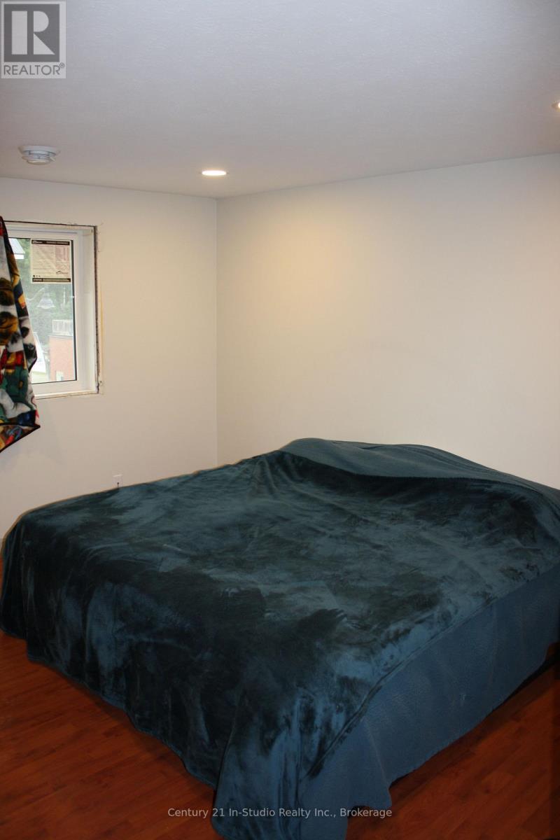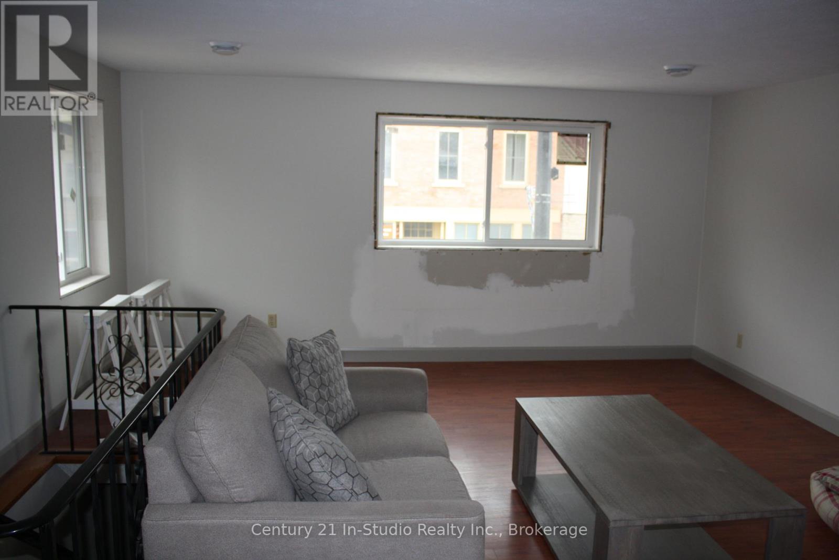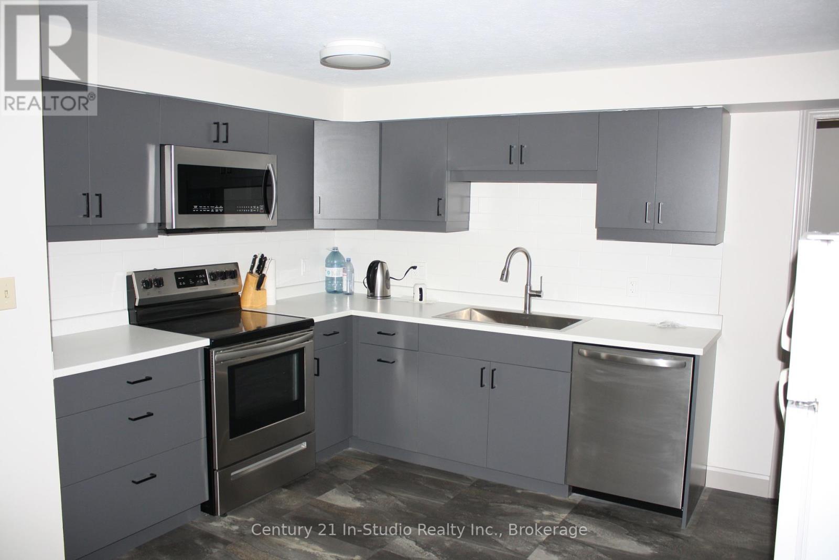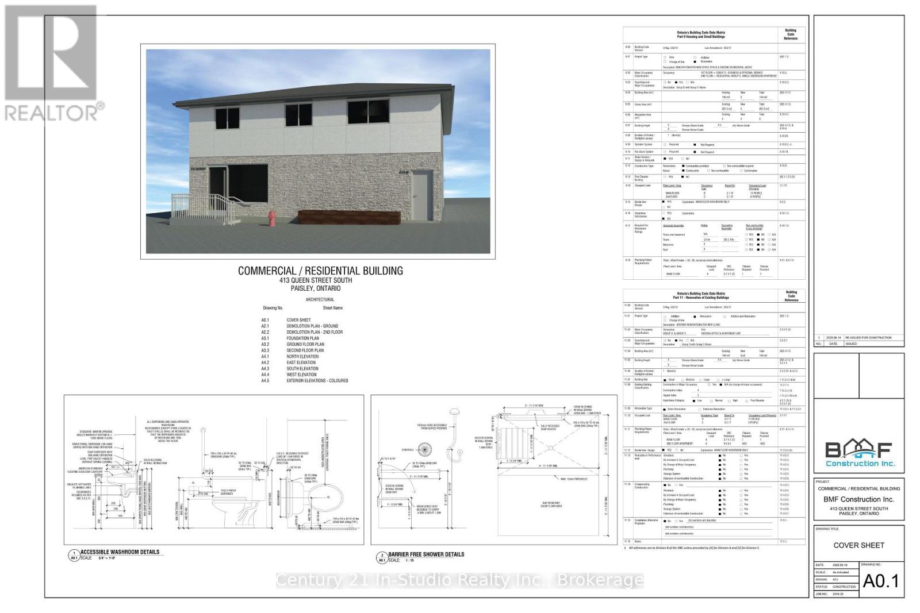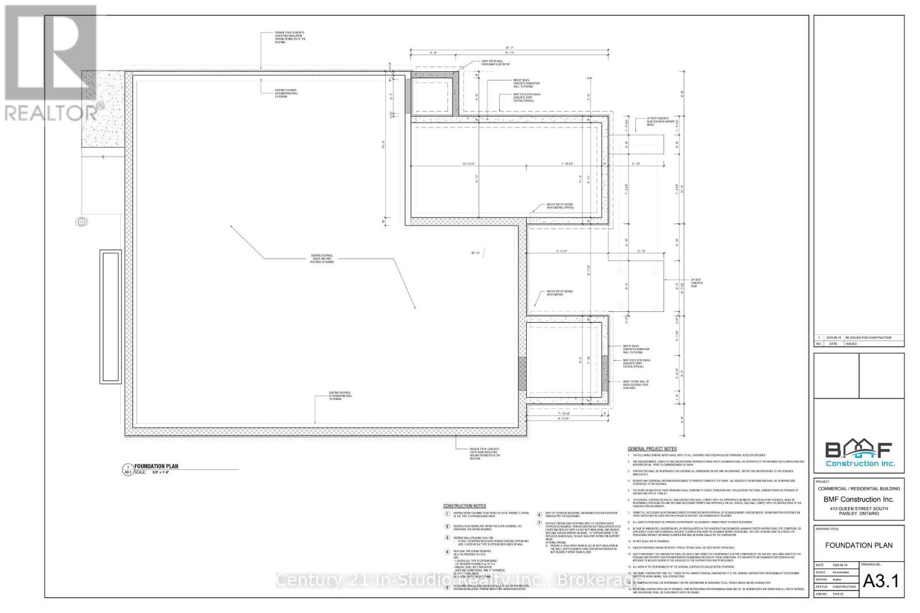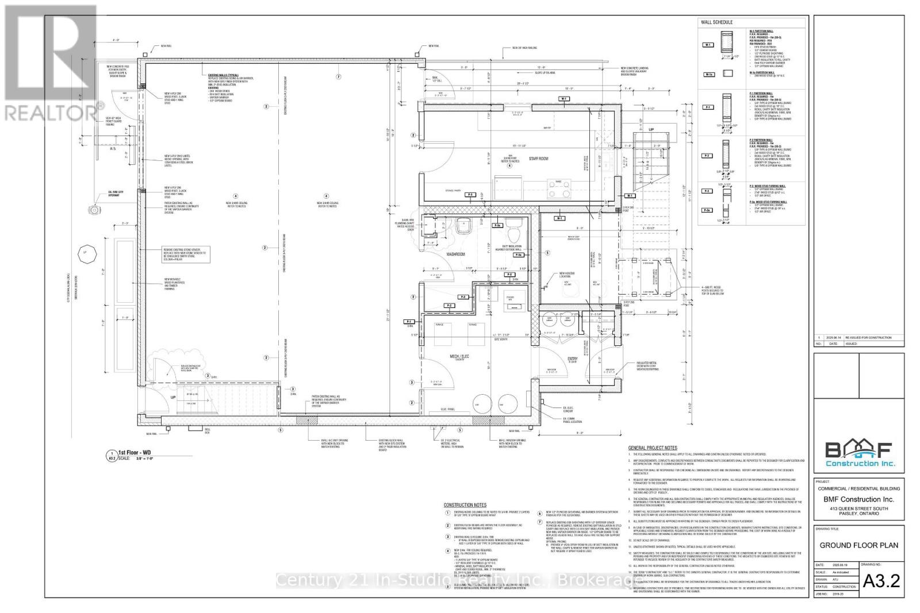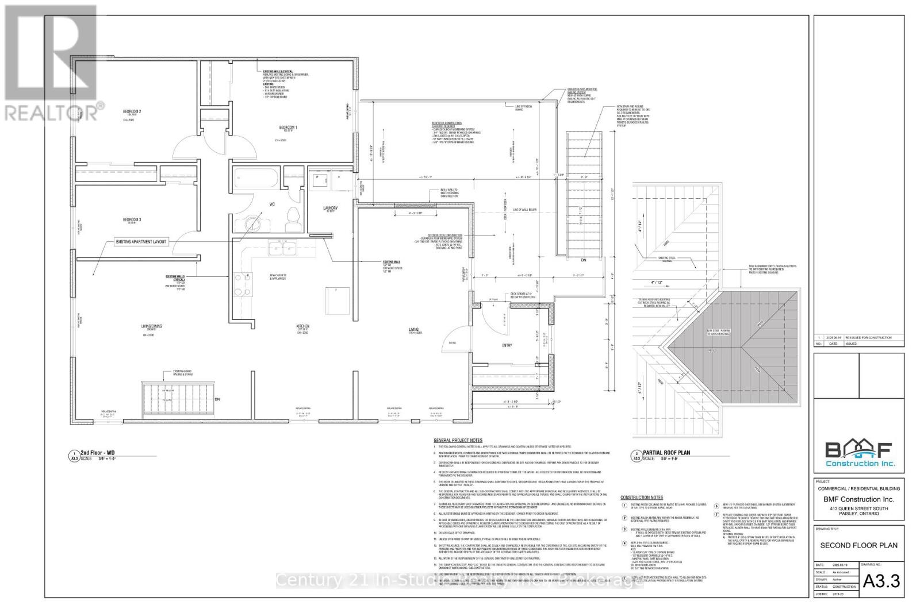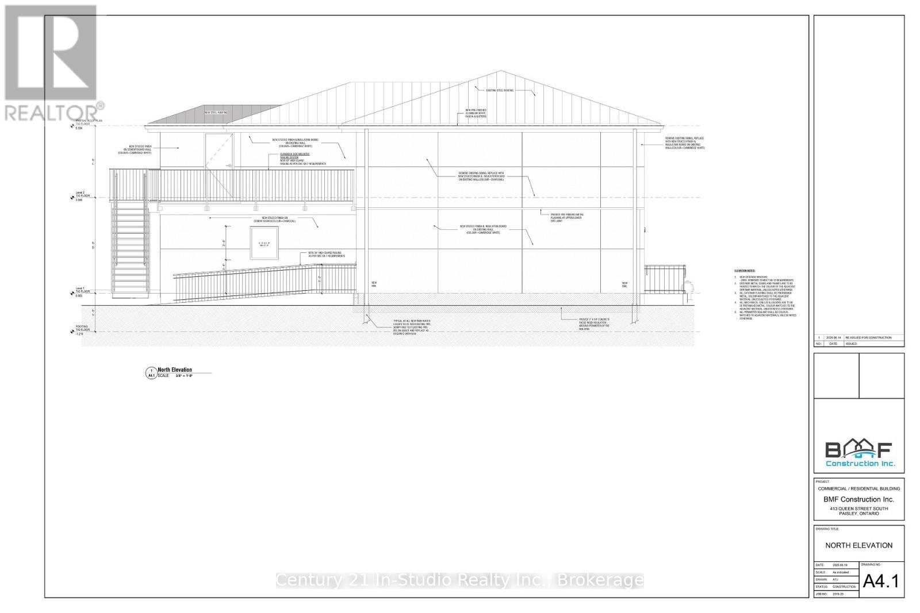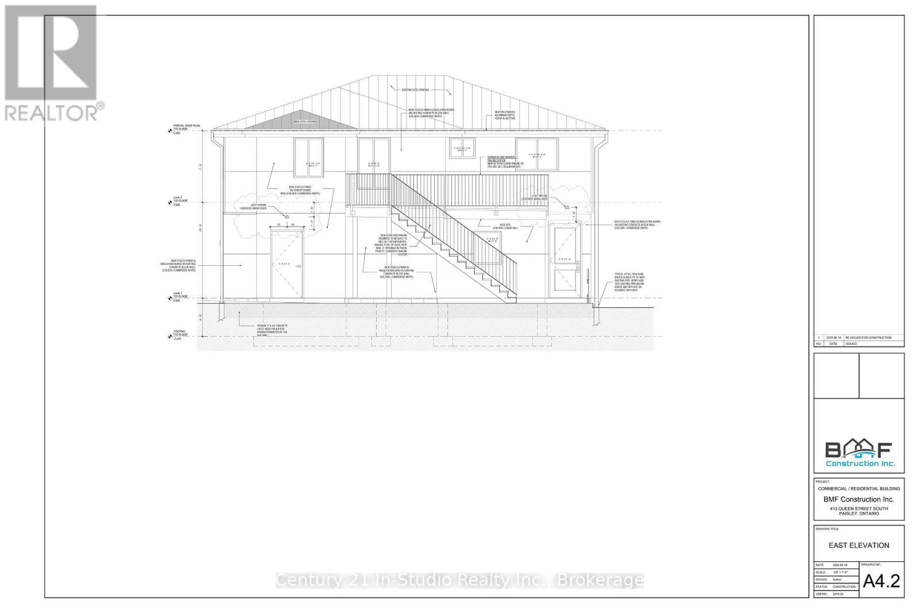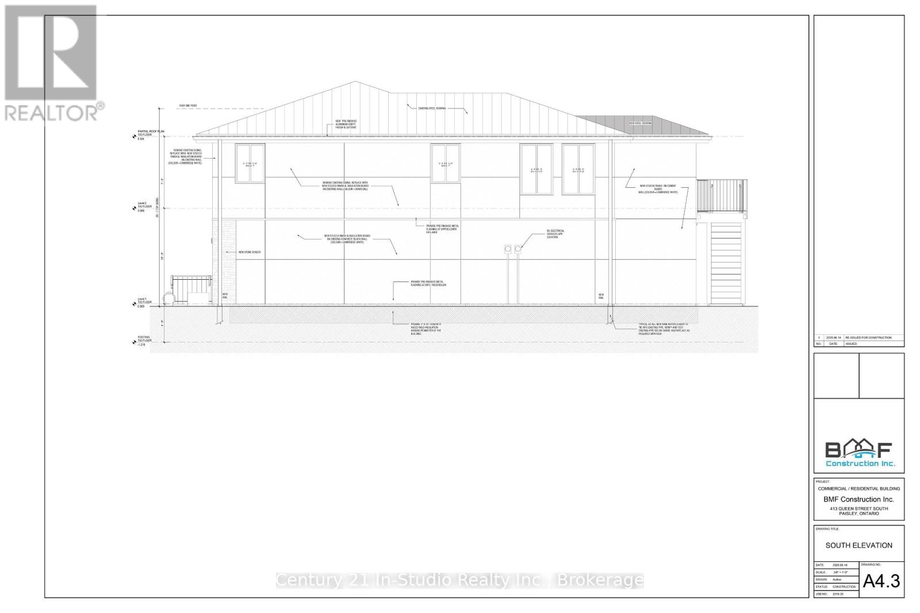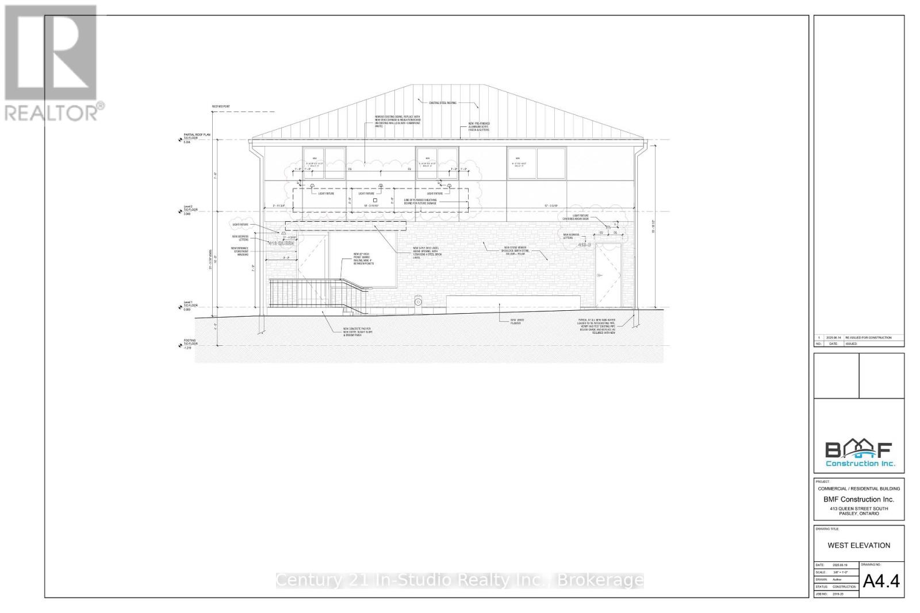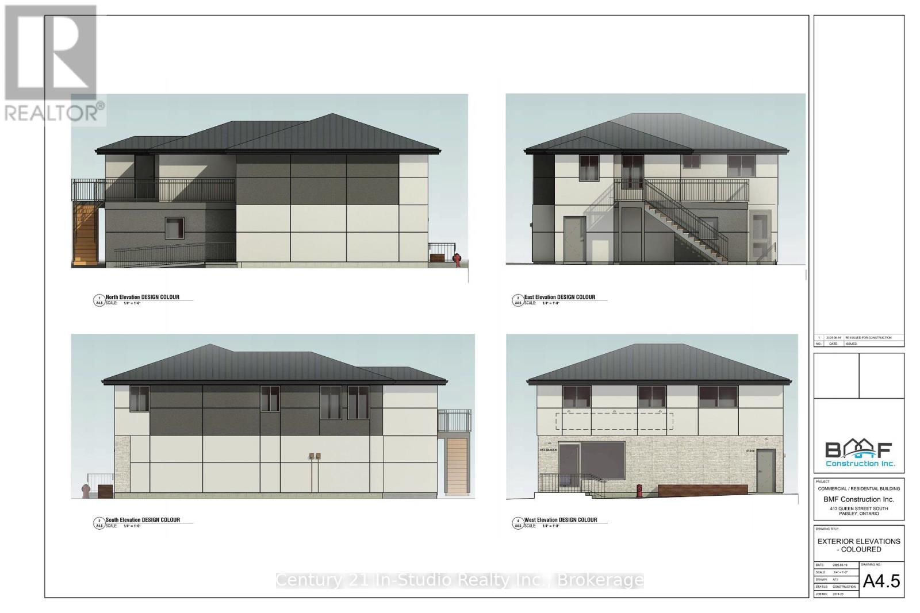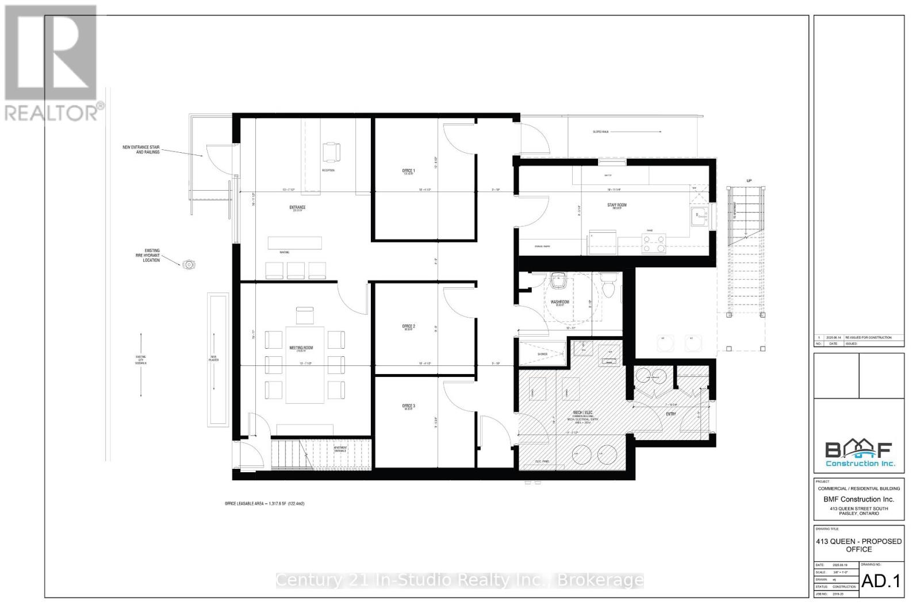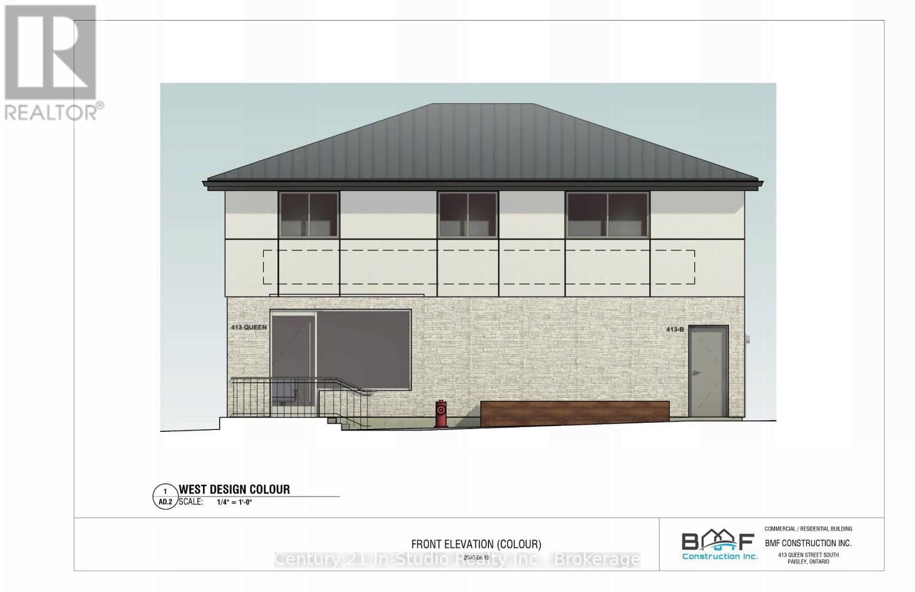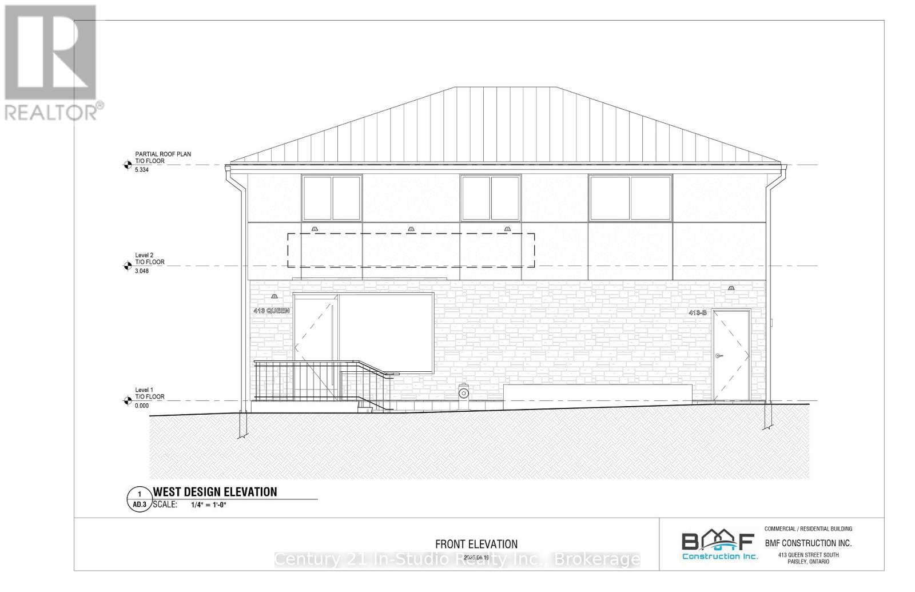Unit B - 413 Queen Street S Arran-Elderslie, Ontario N0G 2N0
3 Bedroom
1 Bathroom
1400 - 1599 sqft
Central Air Conditioning
Forced Air
$2,500 Monthly
Renovated and spacious 3 bedroom upper level professional suite. New large eat in kitchen dinning area, updated 3 pc bathroom, full living and bonus family room . Front street entrance, rear walk up to mud room and full private terrace balcony. This is very large family space, 1450 sgft, with natural gas heat and AC. Water is billed quarterly, included in monthly Rent, to maximum of $1000 per yr/over and above at Tenants expense, room measurements are in meters and approx. Property has alarm system and video surveillance cameras. Floor plans under attachments. (id:37788)
Property Details
| MLS® Number | X12254512 |
| Property Type | Single Family |
| Community Name | Arran-Elderslie |
| Community Features | Pet Restrictions |
| Features | Irregular Lot Size |
| Parking Space Total | 1 |
| Structure | Patio(s) |
| View Type | City View |
Building
| Bathroom Total | 1 |
| Bedrooms Above Ground | 3 |
| Bedrooms Total | 3 |
| Age | New Building |
| Appliances | Water Heater - Tankless, Dryer, Microwave, Stove, Washer, Refrigerator |
| Cooling Type | Central Air Conditioning |
| Exterior Finish | Stucco |
| Foundation Type | Concrete |
| Heating Fuel | Natural Gas |
| Heating Type | Forced Air |
| Stories Total | 2 |
| Size Interior | 1400 - 1599 Sqft |
Parking
| No Garage |
Land
| Acreage | No |
Rooms
| Level | Type | Length | Width | Dimensions |
|---|---|---|---|---|
| Second Level | Bedroom | Measurements not available | ||
| Second Level | Bedroom 2 | Measurements not available | ||
| Second Level | Bedroom 3 | Measurements not available | ||
| Second Level | Family Room | Measurements not available | ||
| Second Level | Living Room | Measurements not available | ||
| Second Level | Foyer | Measurements not available | ||
| Second Level | Kitchen | Measurements not available |
Century 21 In-Studio Realty Inc.
6 Southampton Pkwy
Sauble Beach, Ontario N0H 2G0
6 Southampton Pkwy
Sauble Beach, Ontario N0H 2G0
(519) 375-7653
instudiorealty.c21.ca/
Interested?
Contact us for more information

