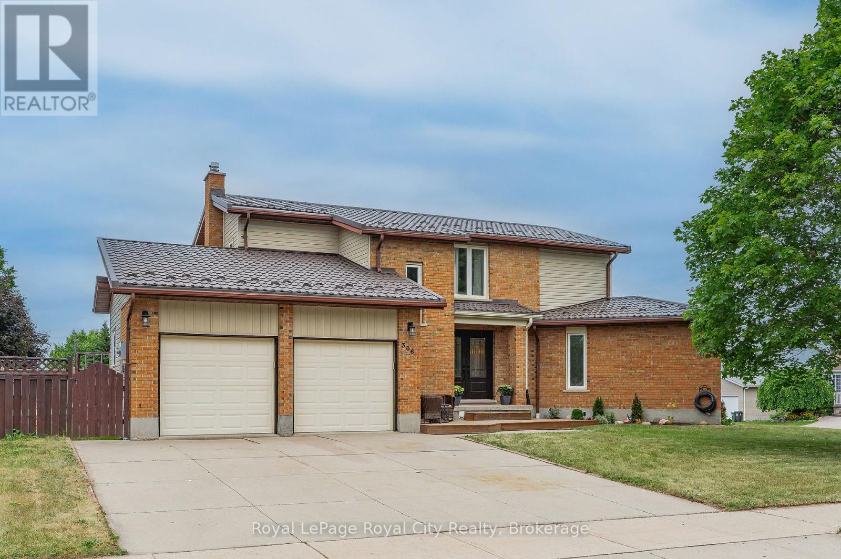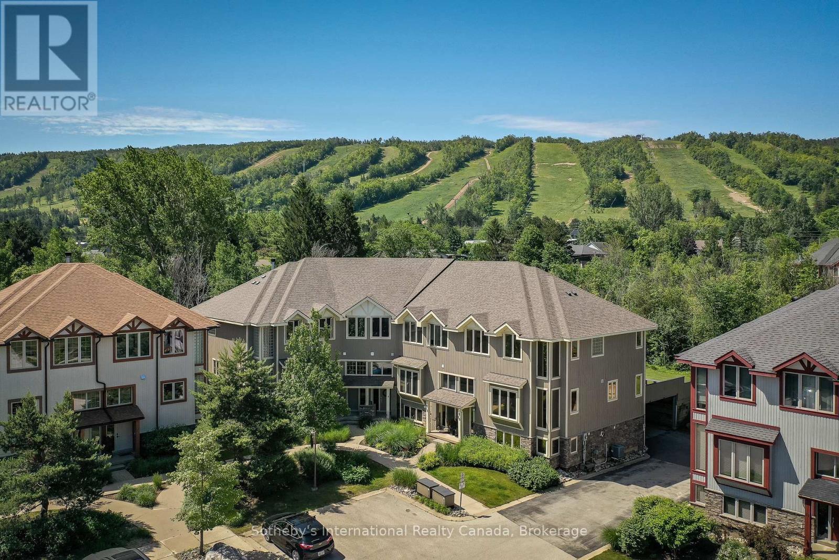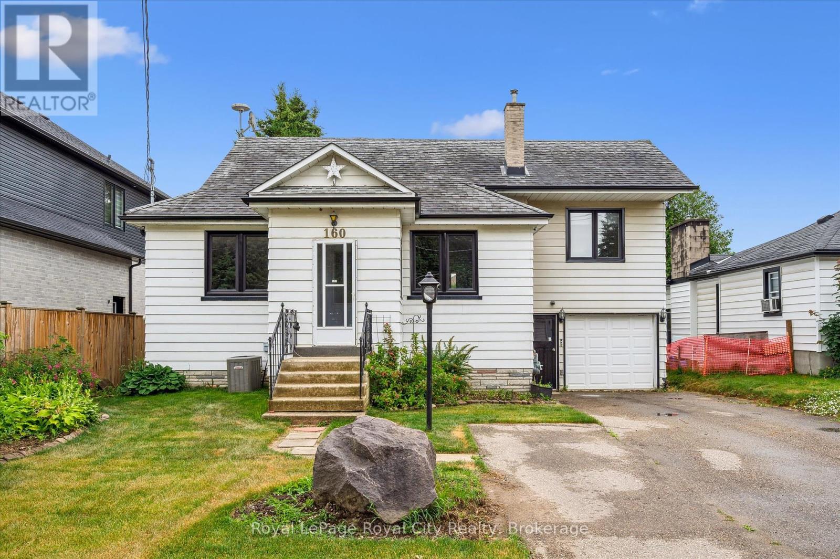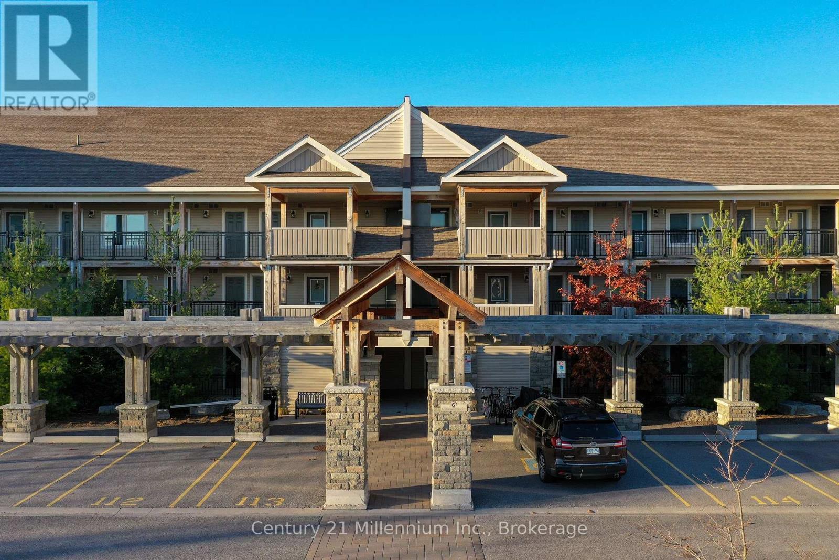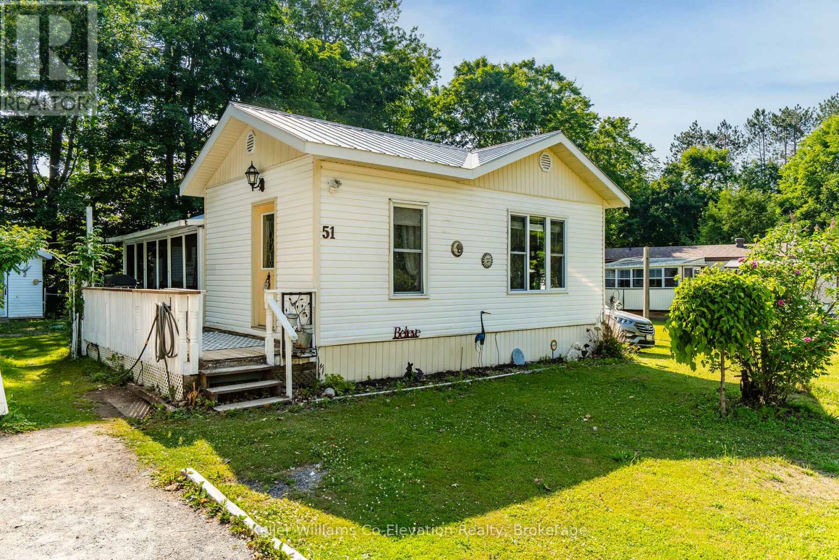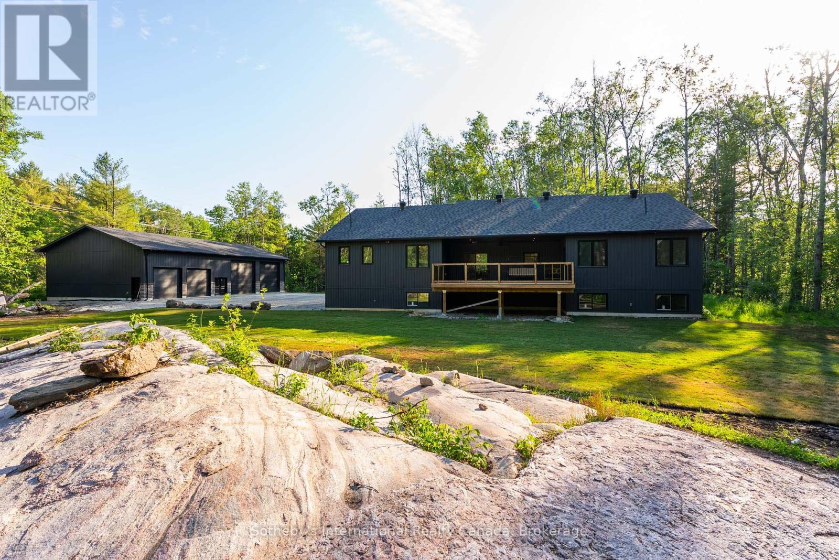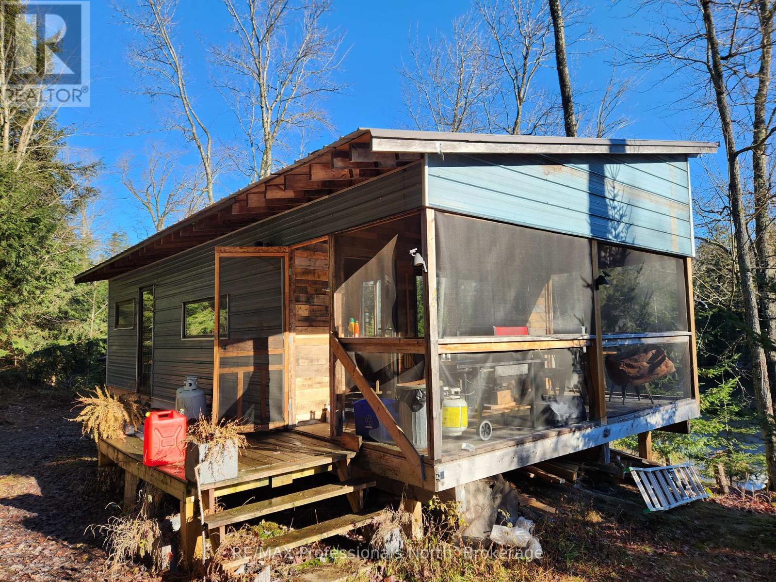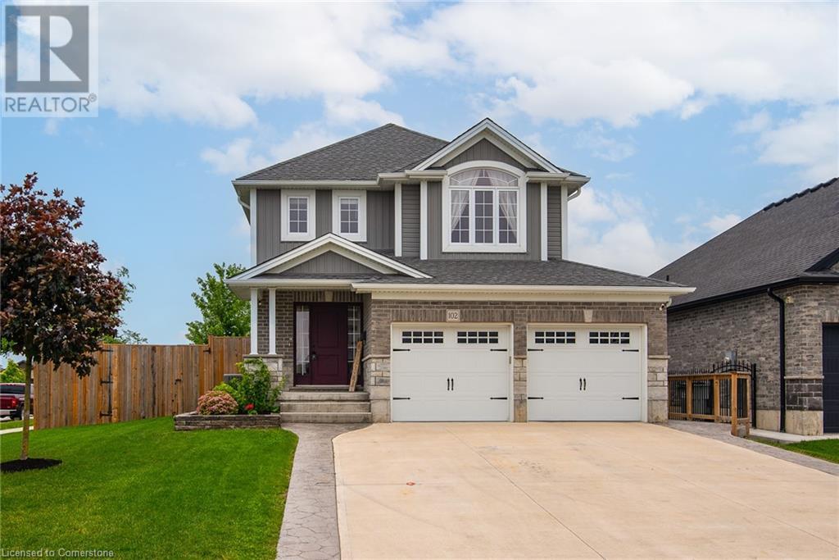439 Ridge Street
Saugeen Shores, Ontario
Looking for a great family rental? Take a look at 439 Ridge street in Port Elgin Ontario with over 3000sqft of total living space! This stunning back split, built in 2020, offers a large and versatile layout perfect for your family's needs. Featuring 5 large bedrooms, 4 full bathrooms and a main floor powder room, all nestled on a mature and huge lot measuring over 173ft deep, perfect for a family of any size. This home offers a generous layout with plenty of room for all. With four expansive levels, you'll enjoy an abundance of space for relaxation and entertainment in any of your 3 living areas. Enjoy cooking and hosting in the kitchen offering plenty of cabinet space, granite counter tops, tiled backsplash and easy outdoor access for dinning and barbecuing. Having friends and family visit cis a breeze and can be done in style with ample guest accommodations or in-law suite capabilities and options. Featuring quality finishes and a well thought design, 439 Ridge creates a fantastic opportunity for the growing family, investor or cottage goer wanting to enjoy a slice of the Saugeen Shores lifestyle. Step outside to discover a beautifully landscaped backyard featuring a sand point sprinkler system for easy watering. It's the perfect space for kids to play or for hosting summer barbecues! Located in a newly developed subdivision, where convenience meets comfort. Enjoy the best of both worlds with stunning beaches and scenic trails just moments away, perfect for outdoor enthusiasts and families alike. This home is ideally situated near schools, making morning drop-offs a simple, and a variety of shopping options to cater to all your needs. Whether you're looking for a quick grocery run or a leisurely day of shopping, everything is within easy reach. This is a fantastic price for what this home and location have to offer. Don't miss out on this exceptional value and opportunity schedule your visit today! (id:37788)
Century 21 In-Studio Realty Inc.
306 Imperial Road S
Guelph (Willow West/sugarbush/west Acres), Ontario
Located in Guelph's highly sought-after West End, this beautifully updated home sits in a top-rated school zone, just minutes from the West End Recreation Centre, Costco, Deerpath Park, and with convenient access to Hwy 6 and the 401.With parking for up to 5 vehicles, this property is perfect for large or multigenerational families looking for space and comfort. Step inside to a bright, open-concept main floor. The updated kitchen features a stylish backsplash, quartz countertops, an apron sink, and an island with a breakfast bar. It flows seamlessly into the dining room, ideal for entertaining and everyday family meals. Enjoy the luxury of both a family room and a living room, flooded with natural light, featuring new flooring and a neutral, modern color palette. The main level also offers a practical mudroom, two large storage closets, and a beautifully updated powder room. Upstairs, you'll find spacious, freshly painted bedrooms. The primary bedroom includes a walk-in closet and a spa-like ensuite with double sinks and a glass-enclosed shower. The main bathroom also features double sinks, modern finishes, and natural light. A dedicated office area adds valuable flexibility, perfect for working from home or study space. The finished basement provides even more living space, with a large rec room, 3-piece bathroom, laundry area, and a bedroom with a skylight. Step outside to a low-maintenance backyard with a two-tiered deck, perfect for summer barbecues and family time. Recent upgrades include: fresh paint throughout (2025), new flooring on main and second floors (2025), new carpeting on stairs (2025), upgraded lighting (2025), and a steel roof (2022) with a 50-year transferrable warranty. With room to grow and a location that supports every stage of family life, this is more than a home, its your place to thrive! (id:37788)
Royal LePage Royal City Realty
16 - 224 Blueski George Crescent
Blue Mountains, Ontario
Immerse yourself in the 4 season resort lifestyle at this executive freehold townhome w/seasonal views to the Escarpment. Just steps to ski hills, trails, public tennis courts and close proximity to both Collingwood and Thornbury, this 4 bdrm. home provides space for the whole family to enjoy. An open concept floor plan boasts a cozy living/dining area with sliding doors leading to a detached oversized deck w/both hot tub & gas bbq hook ups w/southern exposure. The Main floor hosts hardwood throughout, a custom kitchen w/granite counters & stainless appl.; a den/bedroom & a living/dining area with 19 ft. cathedral ceiling & cozy wood burning f/place. The expansive windows allow for a ton of natural light. This chalet-style home has all the touches any skier would enjoy, and an on-site outdoor pool to cool off in on hot summer days. The ideal weekend retreat or full-time home. (id:37788)
Sotheby's International Realty Canada
160 Forfar Street E
Centre Wellington (Fergus), Ontario
Ready to break into the detached market? Whether you're a first-time buyer or a contractor searching for your next project, this 1.5 storey with a side-split addition is full of potential. Offering 4 bedrooms, 3 bathrooms, and a heated workshop behind the garage, theres room here to make your mark. The updated kitchen features stainless steel appliances, a central island with bar seating, and opens to a bright dining/living area with hardwood floors and crown molding. Upstairs, the unique layout presents the opportunity to create a stunning primary suite. With a side door leading to the partially finished basement (with existing plumbing), this home could be transformed into a multi-unit property - especially with the extra-wide driveway offering ample parking. Recent updates include: new windows, gutters, attic insulation, and upgraded plumbing to the main road. The private backyard is awaiting your green thumb. Ideally situated between charming downtown Fergus and the convenient Walmart plaza amenities. Don't miss your chance to unlock the potential of this great property! (id:37788)
Royal LePage Royal City Realty
205 - 6 Anchorage Crescent
Collingwood, Ontario
Welcome to Wyldewood Cove Waterfront Living on Georgian Bay! 1 Bedroom + den Discover the perfect blend of comfort and lifestyle in this bright and spacious 1 bedroom + den condo, ideally situated on the second floor of this sought-after Collingwood community. Lightly used and in like-new condition, this stylish unit offers modern finishes, a functional open-concept layout, with breakfast bar, dining area and living room with gas fireplace. Step out to your 65 sq ft private terrace with partial views of Georgian Bay. The perfect spot for morning coffee or evening sunsets. A personal storage locker is located right beside your front door and the building has an elevator for easy access to your unit. Enjoy the peace and beauty of waterfront living with access to a private shoreline (exclusive for residence) for swimming and water sports, year-round heated outdoor pool, and fitness room. Located just minutes from downtown Collingwood, the Blue Mountain resort, the Georgian Trail, private and public ski hills, golf, and everything South Georgian Bay has to offer.Ideal as a full-time home or weekend retreat. Don't miss your chance to enjoy easy condo living in this vibrant four-season playground. (id:37788)
Century 21 Millennium Inc.
51 - 5263 Elliott Side Road
Tay, Ontario
Set within the friendly Bramhall Community by Parkbridge, this home stands apart -- not just for its layout, but for how comfortably it lives. The oversized driveway is one of the largest in the park, offering rare parking space and extra privacy. Step inside to a bright, open-concept layout with space to truly spread out: a generous living room, an updated kitchen, and a dining area that easily fits a full-size table for family dinners or casual get-togethers. The feel of the home is clean, welcoming, and ready for your personal touch -- ideal for anyone looking to simplify without giving up comfort. Two roomy bedrooms offer flexibility, and yes, there are two bathrooms here, including a rare second half-bath that adds everyday convenience. But the real standout? The 3-season sunroom at the back. Whether it's summer evenings with a cool drink or fall mornings by the fireplace, it's an inviting space that extends your living area in the best way. Whether you're starting out or looking to downsize, this is a home where independence, ease, and generous space come together beautifully. (id:37788)
Keller Williams Co-Elevation Realty
1064 Laidlaw Avenue
Gravenhurst (Morrison), Ontario
Step into this exceptional, newly built 2,000+- sq ft home AND 2800 sq ft garage, nestled on over 4 acres of prime, private, granite-infused land in Washago, ON! An absolute DREAM property for contractors, landscapers, machine enthusiasts etc. The open-concept home design creates a bright, airy feel throughout the home, with soaring 9-foot ceilings and large windows that flood the space with natural light. The upgraded kitchen is a chef's dream, featuring sleek quartz countertops, a massive oversized island, and top-of-the-line appliances perfect for both cooking and entertaining. This home offers three generously sized bedrooms + office, including a luxurious primary suite with a private ensuite, complete with a soaker tub, walk-in closet, and direct access to the expansive back deck, a serene retreat after a long day. The full 1952 sqft unfinished basement, also with 9-foot ceilings, offers endless potential. Whether you envision it as extra storage, a recreational space, or more bedrooms, the possibilities are endless. For hobbyists, contractors, or anyone in need of extra space, the 2,800 sq. ft. detached garage steals the show. Fully heated and featuring 16-foot ceilings, it comes equipped with a separate 200-amp panel (400 amps total on the property) and hookups for heavy-duty equipment, RVs, tools, and more. Additional features include a drilled well, oversized septic system, efficient in-floor heating in both the home and garage, and a state-of-the-art security system for ultimate peace of mind. For boating enthusiasts, the Trent-Severn Waterway is easily accessible via a nearby boat launch, offering instant access to this iconic water route. The sprawling 4-acre property provides ample space for outdoor adventures, whether you're riding the hydroline on your ATV or snowmobiling in the winter months. Whether you're looking to entertain, explore, or simply enjoy the serenity of private country living, this property offers everything you could possibly desire. (id:37788)
Sotheby's International Realty Canada
Lot 32 Concession 5
Bracebridge (Oakley), Ontario
If you are looking for a beautiful piece of Muskoka solitude with ponds, a running stream with waterfalls and insulated cabin overlooking a spring fed pond - you have found it! 173+ acres of trees, rock and water setwell back into the wild abutting 100 acres of crown land, situated 12 minutes from Bracebridge with access to OFSC trail to your driveway. Zoning is RU (Rural). There is an existing network of trails for ATV or hiking. This would be an ideal hunt camp or getaway into nature. There is a separate bunkie for extra guests, a shed, woodshed and even a tree fort for the kids! Wonderful neighbours who all respect each other's space and pitch in to keep the road open. The road is very easy to drive on with any vehicle and also ATV or snowmobile in winter. It's also ideal for anyone wanting to experience off-grid living. This is an opportunity to live with the wildlife and experience the animals in their own habitat. Cabin is 477 sq ft and bunkie is 90 sq ft. Please beaware that you cannot bring Hydro to this lot and that you cannot live there year-round. It is a woodland retreat only. The road is not plowed in winter. (id:37788)
RE/MAX Professionals North
2115 Rebecca Street
Oakville, Ontario
Welcome to 2115 Rebecca Street, Oakville – a luxurious family home in one of Oakville’s most sought-after & family-friendly neighbourhoods. Built in 2020, this exquisite stone residence offers upscale living. From the moment you arrive, the grand curb appeal & sophisticated exterior set the tone for what lies within. Step inside to discover a beautifully appointed interior featuring 4+2 spacious bedrooms, 6 luxurious full bathrooms, a den & 5 fireplaces—4 indoors & 1 outdoors. Designed with meticulous attention to detail, this home is, ideal for both entertaining & everyday family life. The heart of the home is the chef-inspired kitchen, showcasing Quartz Calacatta countertops, Caesarstone backsplash, custom built-in cabinetry & moldings, 8 premium appliances including a Wolf stove & oven, Wolf microwave & warming drawer, plus Sub-Zero fridge, freezer & wine cellar. A large island with seating invites family gatherings or casual meals, while the adjacent pantry offers additional storage. The kitchen flows seamlessly into elegant living and dining areas, bathed in natural light and enhanced by built-in surround sound indoors and out. Expansive principal rooms offer the perfect space for entertaining or enjoying quiet family evenings. The fully finished walk-out basement adds versatile living space, ideal for recreation, guests, or multi-generational needs, offers a second kitchen, laundry rough-in & a dedicated home theatre, perfect for movie nights & entertainment. outside is a private, landscaped backyard—an oasis of relaxation with ample room for gatherings, a potential pool or serene outdoor living. With a 2-car garage & parking for 8 vehicles, this home effortlessly accommodates large families and guests. Just 2 minutes from downtown Oakville & the waterfront, top-rated schools, shopping, parks, restaurants & major amenities, this exceptional home delivers true luxury, comfort & lifestyle. Don’t miss this rare opportunity, book your showing before it's gone. (id:37788)
RE/MAX Twin City Realty Inc.
102 Forbes Crescent
Listowel, Ontario
Welcome to this stunning home perfectly situated on a spacious corner lot in a desirable area of town. Boasting exceptional curb appeal, the property features a triple-wide concrete driveway - double deep, and a fully fenced yard ideal for families, entertaining, and outdoor enjoyment (with 10' gate on one side). Inside, the main level showcases light engineered hardwood flooring and an open-concept layout that seamlessly connects the living, dining, and kitchen areas. The stylish kitchen is designed with both form and function in mind, offering ample cabinetry, modern finishes, and space to gather. Upstairs, you’ll find three generously sized bedrooms, a convenient upper-level laundry room, and a beautiful primary bedroom complete with a walk-in closet and private ensuite bath. The newly finished basement adds even more versatile living space with a large rec room topped off with wet bar and future in-law capabilities, exercise area and an additional full bathroom. This home is a rare find with its premium lot (59' x 125'), tasteful upgrades, and family-friendly layout. Shed is approx 240 sqft with power. 30 amp RV plug on side of home. Truly a must see! Call your Realtor today for a private showing. (id:37788)
RE/MAX Solid Gold Realty (Ii) Ltd.
168 Applewood Street
Plattsville, Ontario
Back by popular demand! Welcome to The Cobourg Design, located in Plattsville's most desirable location. Built by Claysam Homes, this popular floorplan features over 1800sqft of living space and is situated on a quiet street and on a spacious 50 ft lot. Enjoy entertaining friends and family in your main floor living space. Upstairs features 3 generous bedrooms, including a massive Primary suite, as well two very large 4pc bathroom. The Cobourg is an extremely popular floor plan with its full double car garage with ample storage and room for 2 vehicles. This home is conveniently located only minutes away from parks, trails, school and recreation center. Don’t miss your opportunity to build this spectacular home! Public open houses every saturday and sunday 1-4pm located at 203 Applewood Street in Plattsville. (id:37788)
Peak Realty Ltd.
164 Applewood Street
Plattsville, Ontario
PRICE IMPROVED - To be built! This spectacular 2 storey family home offers 4 bedrooms and a nearly 2400 sqft of thoughtful layout. With 50 feet of frontage, this home stands boldly on approach. Beautiful brick on entire 1st floor. The covered front porch is grand and inviting. Step inside to a carpet free main floor featuring a large bright office on your right for those who work from home. The kitchen, dining and great room blend nicely for keeping an eye on little ones or maintaining conversations with your guests. The upper floor has it all! Spacious bedrooms and bathrooms. The basement is open and ready for your personal touch. Opportunities are endless on a property of this caliber. (id:37788)
Peak Realty Ltd.


