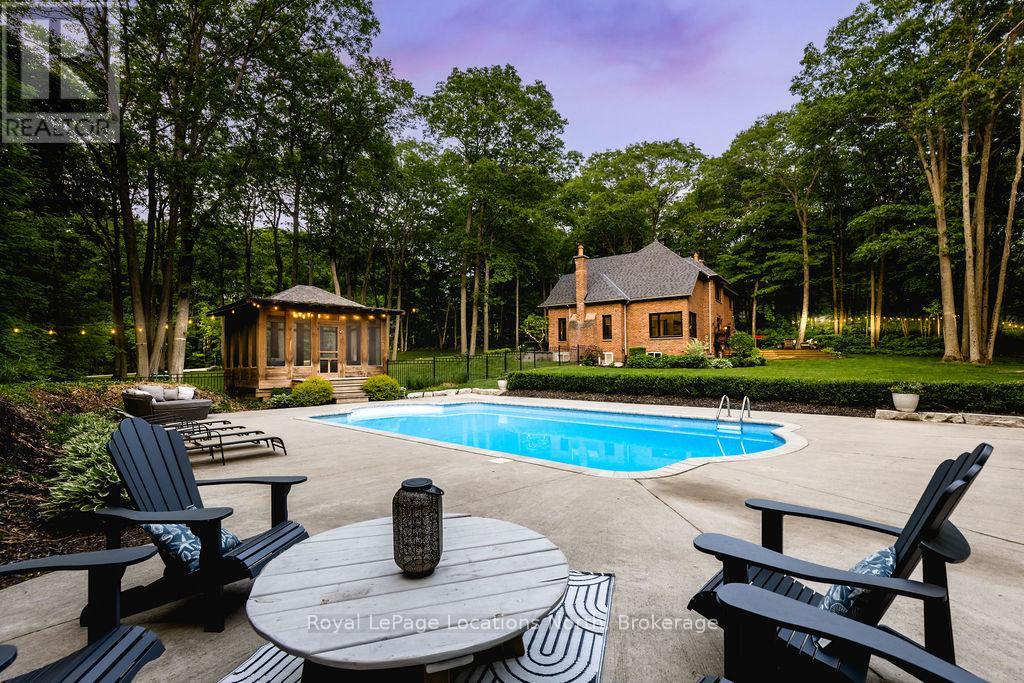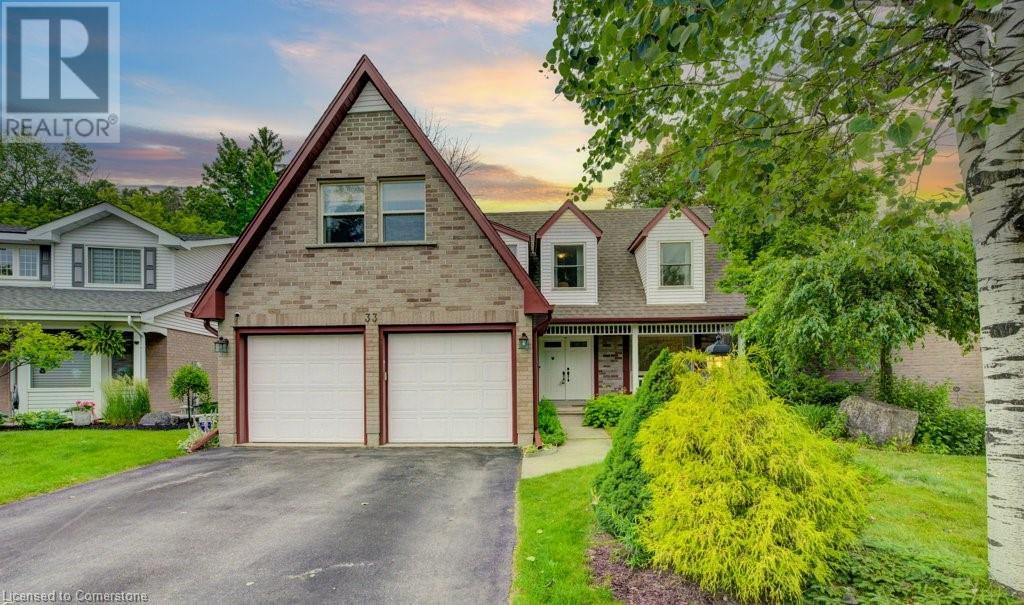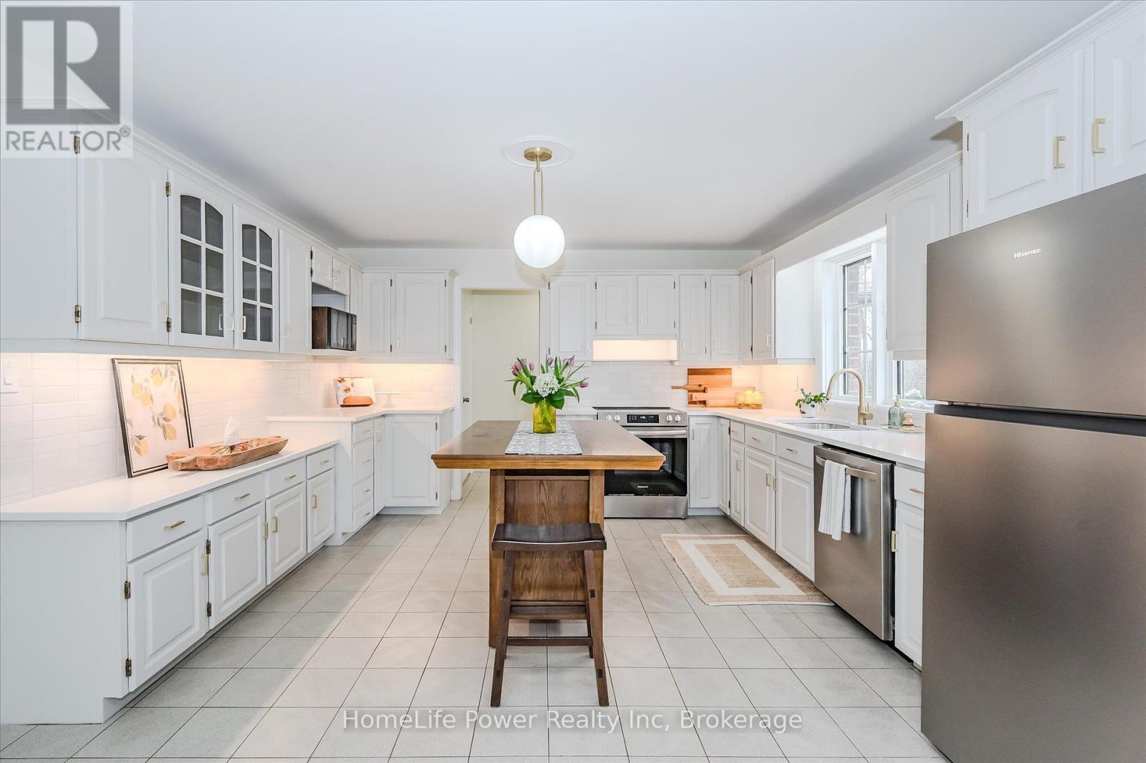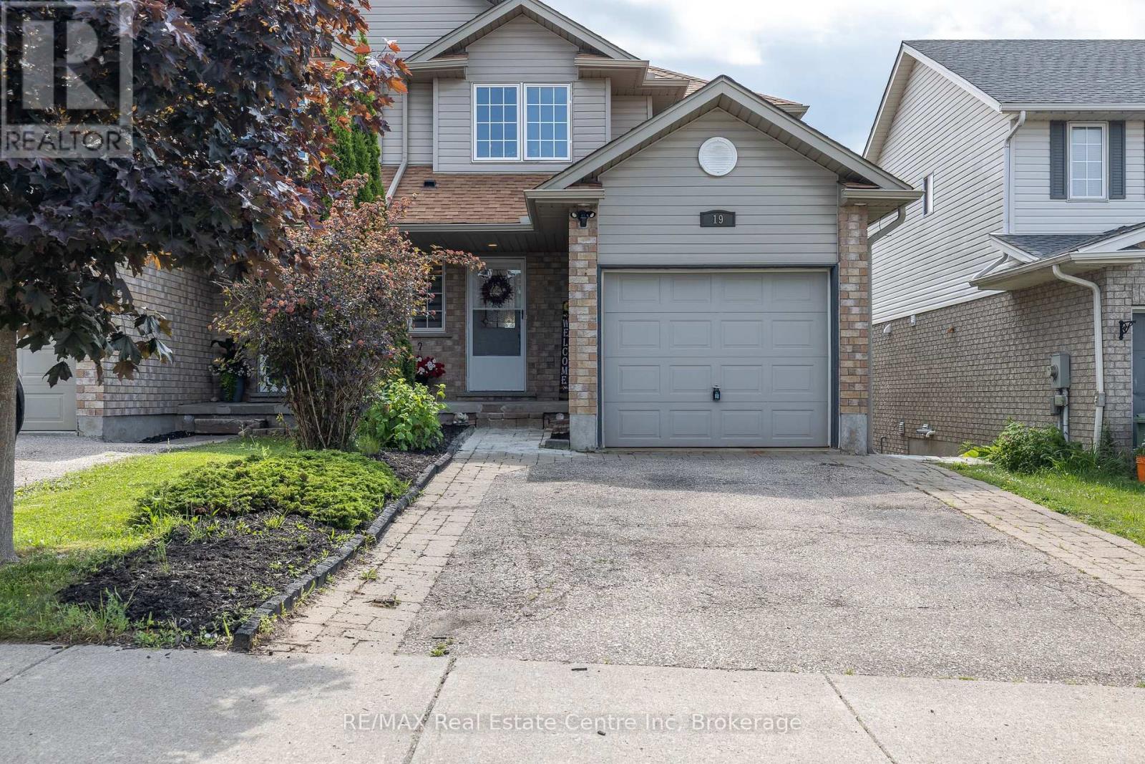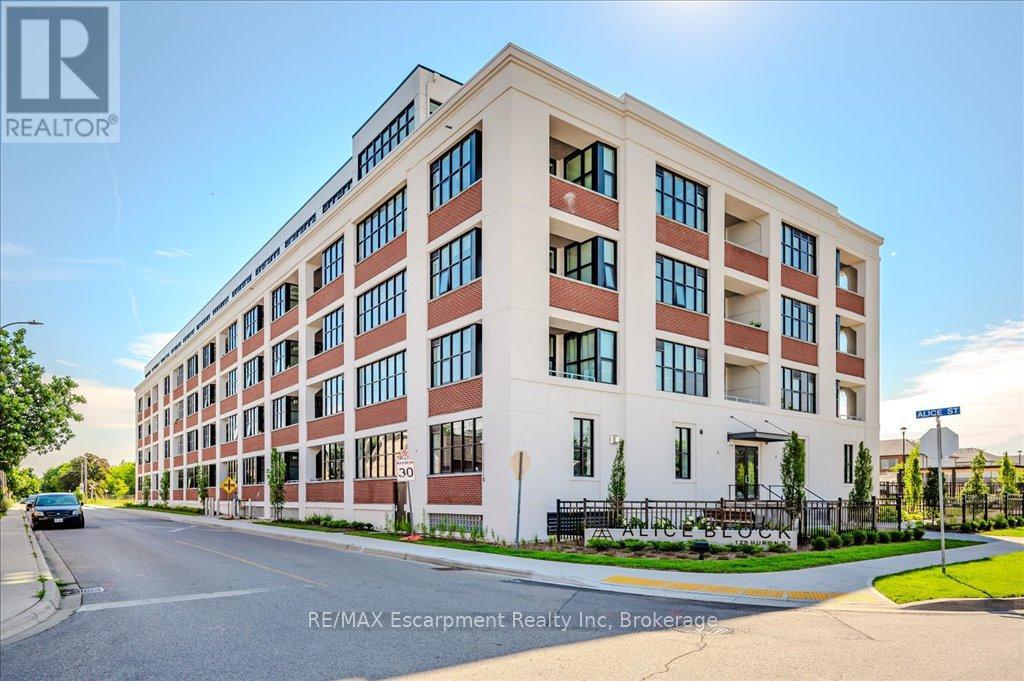43 Peach Blossom Crescent
Kitchener, Ontario
Welcome to this beautifully updated 3+1 bedroom home, ideally located in a quiet, family-friendly neighbourhood known for its excellent schools, parks, and community atmosphere. This spacious property offers a functional and flexible layout perfect for growing families, with a bright open-concept main floor that includes an updated kitchen with modern finishes, and generous living and dining spaces ideal for everyday living and entertaining. Upstairs, you’ll find three well-sized bedrooms and a large loft area that serves perfectly as a second family room, home office, or kids' play space. The fully finished basement adds even more living space, featuring a fourth bedroom, a full four-piece bathroom, and a large rec room—perfect for guests, teens, or multi-generational living. This home has been thoughtfully updated throughout, with new carpet, fresh paint, updated bathrooms, stylish light fixtures, and a brand new roof and deck, offering great curb appeal and outdoor living potential. The 1.5 car garage provides extra storage and convenience, and the backyard is ideal for family time and summer gatherings. Move-in ready and located in a vibrant, family-oriented community, this home truly checks all the boxes. (id:37788)
RE/MAX Twin City Realty Inc.
18 Mills Circle
Springwater (Midhurst), Ontario
Private Estate Living at Its Finest in Sought after Neighbourhood. Tucked away in an exclusive cul-de-sac, this stunning executive home sits on a secluded 1.52-acre lot, surrounded by mature 50 oak and maple trees. A winding driveway leads to a 2-storey home with 2,733 sq ft above grade + 1,500 sq ft finished basement.A true backyard oasis + personal retreat features a 20 x 40 saltwater pool (2019), powered pool house, and an 18' beam gazebo, all surrounded by lush landscaping and wrought iron fencing. A hot tub and tool shed complete the fully fenced yard - ideal for relaxing or entertaining. Main Floor Elegance is evident when you enter the home showcasing vaulted ceilings, a curved staircase, and elegant wainscoting. The formal dining room has 14' ceilings, a wood-burning fireplace, and floor-to-ceiling windows. A main floor office, powder room, and open-concept kitchen with granite counters, built-ins, and a sunken family room with gas fireplace create a perfect flow. French doors lead to a large deck with scenic views. Upstairs Retreat -The spacious primary suite offers double walk-in closets and a spa-like 5-pc ensuite with quartz, soaker tub, heated floors, and glass shower. Two more bedrooms share a newly renovated bath with quartz vanity, glass shower, and heated floors. Finished Basement (2024)-Bright and versatile with 10 ceilings, pot lights, wainscoting, gym, guest bedroom, and full bath with heated floors.Upgrades: Furnace & A/C (2019), Roof (2021), Windows/Doors (2022), Irrigation, Water Softener, Trail Access. Minutes from golf, shops, schools, and commuter routes - this home offers the ultimate in privacy, elegance, and lifestyle.With timeless finishes, all major upgrades completed, and exceptional outdoor living, 18 Mills Circle is a rare find. Book your private showing and experience the lifestyle this exceptional estate provides. (id:37788)
Royal LePage Locations North
40 Downey Street
Kitchener, Ontario
Wow! Spacious and updated 2 bedroom main floor unit available for rent, featuring a fully renovated kitchen with modern appliances, a bright dining area, large living room, and an updated bathroom. Enjoy the convenience of shared on-site laundry and two dedicated parking spaces (on the right side of the driveway). Located near scenic walking trails, Breithaupt Park, and with easy access to the highway, this unit offers both comfort and convenience. All utilities are included in the rent. Please note: no backyard access. Immediate possession is available. Contact us today to arrange a viewing! (id:37788)
Keller Williams Innovation Realty
33 Manitoulin Crescent
Kitchener, Ontario
Welcome to this storybook cape cod home in Chicopee, a rare blend of city convenience and cottage charm! Backing onto mature trees and a tranquil pond, this home offers a rare connection to nature while enjoying all the conveniences of city living. Just minutes from Chicopee Ski Hill, schools, trails, and the Grand River! Step into the bright foyer with views of the upper level and updated tile flooring that flows into the main floor laundry/mud room. The double car garage offers plenty of storage and a Tesla charger! The formal living/dining room showcases crown moulding, wainscotting, and bamboo hardwood, extending into the open-concept kitchen featuring granite counters, high-end appliances, and a breakfast nook. The cozy family room with wood-burning fireplace overlooks the newly built two-tiered deck (2019) and tranquil greenspace…keep an eye out for deer! Upstairs, the spacious primary suite offers a private retreat with dressing area and 4-pc ensuite. Three additional bedrooms include one with a private ensuite, plus a 4-pc main bath, all with granite vanities. The finished basement adds even more living space with a large rec room, wet bar, 5th bedroom, gym or home office, and yet another full 3-pc bath. This carpet-free home is loaded with updates: all windows, back sliding patio door, and front doors (2019), cedar porch (2019), new water softener (2024), and refreshed exterior. Nestled on a friendly crescent known for its sense of community, enjoy year-round neighbourhood events, skating in winter, and Morrison Park just across the street. A rare offering in one of Kitchener’s most sought-after pockets! (id:37788)
Chestnut Park Realty Southwestern Ontario Ltd.
80 Breckenridge Drive Unit# 110
Kitchener, Ontario
Prepare to fall in love with this spacious family-friendly 3 bedroom condo apartment. Featuring a large open floorplan, this owner-occupied home boasts 3 large bedrooms, a stylish kitchen, an updated main bath, a large living room and dining room, and tons of natural light! The secure ground floor terrace is a must-have, providing easy access to the outside, a great place to sit and enjoy the outdoors, storage space, and even a place for the kids bikes! Reasonable condo fees include heat, electricity, and water supply. Perfect location backing onto the school yard and close to all amenities. Check out the aerial views to see all that's nearby. Affordable 3 bedroom units with a great location are hard to find, don't miss this one! Unit also comes with a convenient storage locker. Call your realtor today to book a private showing before it's gone! (id:37788)
RE/MAX Solid Gold Realty (Ii) Ltd.
173 - 85 Theme Park Drive
Wasaga Beach, Ontario
Seasonal retreat in popular Countrylife Resort. (7 months April 26th-Nov 16th). Completely renovated Baycastle Model features a 8x10 plus foot sunroom and is situated on a centrally located lot very close to the sandy shores of Georgian Bay. Parking for two cars onsite plenty of visitor parking close by. 2 bedroom 1 bathrooms. Low maintenance exterior. Landscaped yard with expansive decks and corner lot. This Cottage is ready for your family to start enjoying the summer! Resort features pools, splash pad, clubhouse, tennis court, play grounds, mini golf and short walk to the beach. Gated resort w/security. This unit has been very well maintained and is a pleasure to show! Seasonal Site fees for 2025 are $5,800 plus HST (id:37788)
RE/MAX By The Bay Brokerage
330 Bay Street
Orillia, Ontario
330 Bay St., Orillia on Lake Couchiching is your chance to embrace the glorious potential of a solid, custom-built 1970s two-storey home thats more lived-in masterpiece than move-in ready. A home with history, with character, patiently awaiting your discerning vision to see beyond the original finishes and envision a future where 1970s luxury transforms into 2025's unapologetic statement. Facing east, you'll witness daily sunrises that are so spectacular they'll make you question every late morning you ever slept through. The main level has good bones, a classic layout ready for a dramatic reimagining. The Living Room and Dining Room? Designed with gorgeous views and a walkout to a balcony. The eat-in Kitchen? Its got the views too, just waiting for a chefs touch. And that Family Room with its walkout to the patio? It's begging for laughter, for memories, for a complete refresh.Upstairs, you'll find 5 bedrooms, which means space for everyone and their hobbies. The Primary Bedroom features an in-suite laundry, an ensuite bathroom, and its own private balcony, a truly dedicated sanctuary. Attached by a sheltering breezeway is the two-car garage with two workshop areas for all your projects, plus two additional covered parking spots, all accessed via an interlocking paver driveway that's seen a few seasons, but still offers a grand entrance. Beyond the walls of your future masterpiece, this area is a year-round recreational paradise. Summers here are vibrant, inviting you to spend your days at or on the lake's pristine waters. When winter arrives, the fun doesn't stop. The frozen lake transforms into a playground for ice fishing, skating, snowmobiling, and cross-country skiing. This property isn't for everyone, it's for those who understand that true luxury isn't about perfection, it's about taking something genuinely good, and making it awesome. Ready to explore? Schedule a private viewing and envision your future here. (id:37788)
Century 21 B.j. Roth Realty Ltd.
4 King Street Unit# 102
Brantford, Ontario
Profitable, easy-to-run dessert and food business with a loyal customer base and strong profit margins. The Melting Spot is a unique, turnkey opportunity that offers a wide variety of delicious ice creams, milkshakes, and Indian-inspired food items, all with minimal staffing requirements. ***Key Highlights: 1. Not-Owner-Operated: Currently run by one person, making it an ideal setup for someone looking to manage a business with low overhead. 2. Equipment & Inventory: The business comes fully equipped with just like new, high-quality equipment, ready for continuous operation. 3. Strong Gross Profit Margins: The business enjoys high margins on key items: Ice creams (80% margin) & Milkshakes (70% margin). 4. Menu Diversity: The Melting Spot offers a diverse selection of ice creams incl Rolled ice creams, Kawartha & Taza ice creams, milkshakes, Indian & Western food, tea, & cakes, catering to a wide range of tastes. The menu has been carefully tested and refined, allowing you to hit the ground running with a proven offering. 5. Virtual Kitchen: The business also operates a virtual kitchen under the name Midnight Munches, offering comfort food through third-party delivery apps, expanding its reach & boosting sales.*** Expansion Opportunity: This is more than just a local business-The Melting Spot has strong potential for expansion. With the seller's guidance, you'll learn a well-executed menu that can easily be replicated. There's also the possibility to expand into multiple locations or even franchise the concept for long-term growth. The seller has created comprehensive Standard Operating Procedures (SOPs) for every item on the menu, allowing you to maintain consistency & quality while scaling the business. The seller is committed to ensuring a smooth transition by offering full training on how to operate the business, including managing day-to-day operations, understanding the menu, & maintaining inventory & customer relationships. (id:37788)
Homelife Miracle Realty Ltd.
358 Craigleith Drive
Waterloo, Ontario
Welcome to the ultimate family or investment property in one of Waterloo’s most desirable neighbourhoods! This rare 6-bedroom home — all on the upper level — offers unmatched space, comfort, and flexibility for growing families, multi-generational living, or student rental potential. Step inside to find gleaming hardwood floors throughout, a bright formal living and dining area, and a spacious family room perfect for cozy nights in. Sliding doors lead out to a massive backyard with a large deck and full fencing — ideal for summer BBQs, kids, pets, or entertaining on a grand scale. The primary suite features a private 3-piece ensuite, 4 piece main washroom and there’s a convenient 2-piece bath on the main level. Need even more space? Head down to the fully finished lower level complete with a huge rec room and an additional 3-piece bathroom — perfect for a home gym, theatre room, or extra living space. Major upgrades include new windows, doors, and furnace (2024) for turnkey peace of mind. Just a 5-minute walk to community-exclusive tennis courts and a sparkling pool, and only 10 minutes to both universities — this location truly has it all. Walk to schools, shopping, trails, and transit! Enjoy a two minute stroll to the beautiful Clair Lake park where you can experience nature at its finest. Whether you’re raising a family or looking for an incredible income opportunity, this home checks every box. (id:37788)
Peak Realty Ltd.
4080 Victoria Road S
Puslinch, Ontario
Tucked away in the serene countryside of Puslinch, this timeless all-brick bungalow sits on just over 2 beautifully landscaped acres, bordered by a charming babbling creek. From the moment you arrive, this home welcomes you with warmth, character, and a peaceful setting that feels like your own private retreat. Inside, the layout is thoughtfully designed for family living and effortless entertaining. The spacious eat-in kitchen is the heart of the home, featuring a large island, abundant counter space, and plenty of natural light. Adjacent is a formal dining room, ideal for hosting holiday meals, and a cozy family room with built-ins and a fireplace perfect for quiet nights in. With four generously sized bedrooms, and a lovely living room that overlooks the lush backyard, plus a handy mud room off the two-car garage, there is plenty of space to grow and gather. The fully finished basement, complete with beautiful vinyl flooring, offers a versatile open-concept space that is perfect for movie nights, game days, or extended family stays. Step outside and fall in love with nature all over again. Whether you're relaxing on the oversized wraparound deck, sitting by the creek, or gathered around the fire pit, the outdoor living here is second to none. It truly feels like a cottage getaway with the convenience of being just minutes from town and the 401, ideal for commuters and busy families alike. A rare opportunity to enjoy country charm, natural beauty, and modern comfort all in one this is the kind of home you'll never want to leave (id:37788)
Homelife Power Realty Inc
19 Sandcreek Lane
Guelph (Grange Road), Ontario
Welcome home to 19 Sandcreek Ln., nestled in a highly desirable and family-oriented East End of Guelph neighbourhood. This cute home offers 3+1 bedrooms, 2+1 baths, a fully finished WALK-OUT basement, and parking for 3 cars (one in the garage and 2 spaces in the driveway). With over 2000 sqft of exquisitely completed living space, this home provides a lot of opportunities. Designed with family living in mind, the home boasts a well-thought-out layout across all three levels. The main floor features a generous living room, a separate dining area, and a well-equipped kitchen with ample cabinetry, overlooking a charming dinette. From the dinette, step out onto a lovely deck perfect for summer barbecues and outdoor gatherings. Upstairs, you'll find three generously sized bedrooms and a 4-piece main bathroom. The primary bedroom includes en-suite privileges for added convenience. The fully finished walk-out basement is a standout feature, offering a large family room, a fourth bedroom, a 3-piece bathroom, and a dedicated laundry room ideal for multigenerational living, a guest suite, or a private retreat. Enjoy the outdoors in your private backyard, complete with both upper and lower decks. Whether you're hosting a family event or enjoying a quiet coffee under the covered lower deck, this space is perfect for relaxation and entertainment, rain or shine. You will find plenty of thoughtful space for the whole family to be pleased. Recent updates: A/C 2022, gutters 2023, upstairs patio door 2024, basement French door 2023, basement bathroom 2024, double-stage furnace 2015, and most of the home is freshly painted. Located close to a wide range of amenities, this home is within walking distance to excellent schools, parks, a library, and beautiful trails. You're just a short drive to shopping and have convenient transit access, including a direct bus route to the University of Guelph. This home has been beautifully finished and meticulously maintained. (id:37788)
RE/MAX Real Estate Centre Inc
528 - 120 Huron Street
Guelph (St. Patrick's Ward), Ontario
Welcome to Unit 528 at 120 Huron Street, one of the lowest priced condos currently available in Guelph. This bright, top-floor unit in the iconic Alice Block building delivers exceptional value for investors, first-time buyers, and University of Guelph students alike. The freshly built 1-bedroom, 1-bathroom loft-style condo follows the popular Contini floor plan and is ready for its very first occupant. Housed in a restored 1920s building, it combines historic charm with clean, contemporary finishes. Soaring 9.5-foot ceilings and oversized windows flood the open-concept living space with light, while the bedroom features an impressive 13.5-foot ceiling and transom-style upper windows. The modern kitchen includes stainless steel appliances and sleek cabinetry that pairs well with the luxury vinyl flooring. Thoughtful upgrades include a full-length bathroom mirror with vanity lighting, light-blocking shades in the living area, and built-in backing with conduit for easy TV wall mounting. In-suite laundry is included, along with a large basement storage locker (#45). A rented parking spot is also included with the unit. The condo fees are under $200 per month, making this one of the most affordable ownership opportunities in the city. Enjoy access to premium amenities: pet wash station, heated bike ramp and storage, games room with Wi-Fi, music room with instruments, full fitness centre, and a 2,200 sq ft rooftop patio with BBQs, lounge chairs, and a fire bowl. Walkable to downtown, parks, restaurants, transit, and not too far from the University. A rare chance to get into the market at an attractive price without compromising lifestyle or location. (id:37788)
RE/MAX Escarpment Realty Inc


