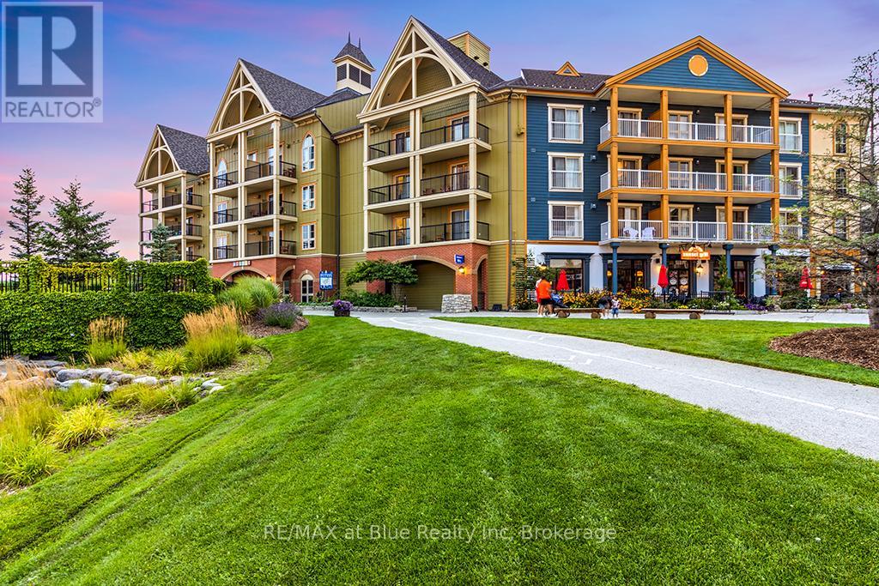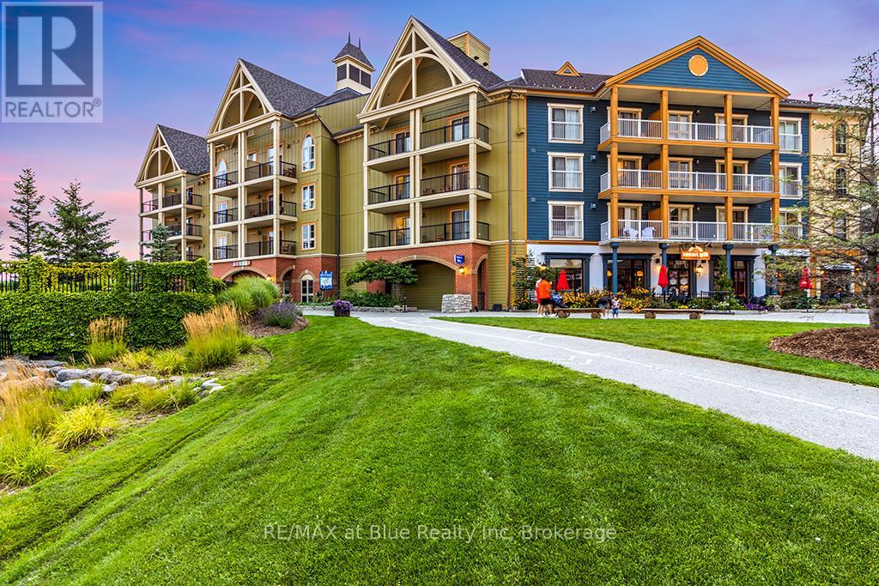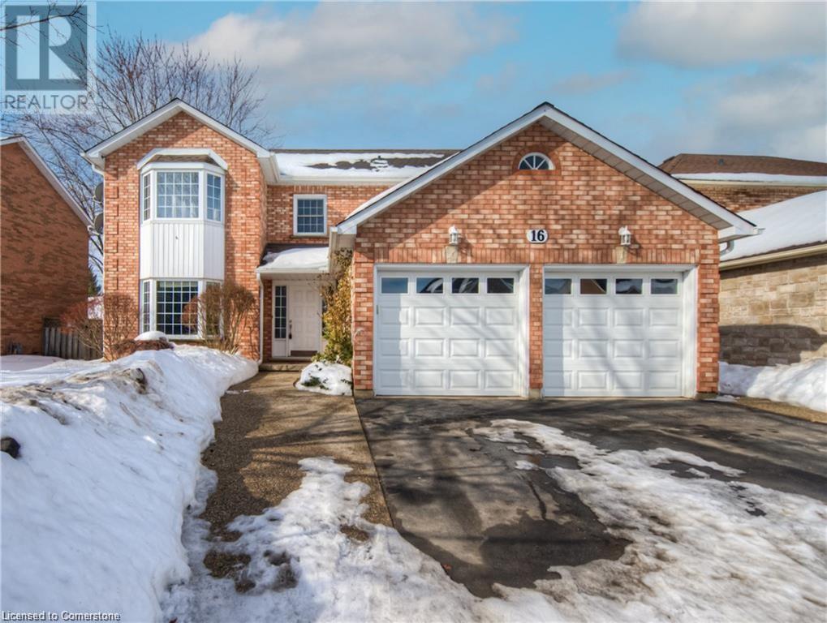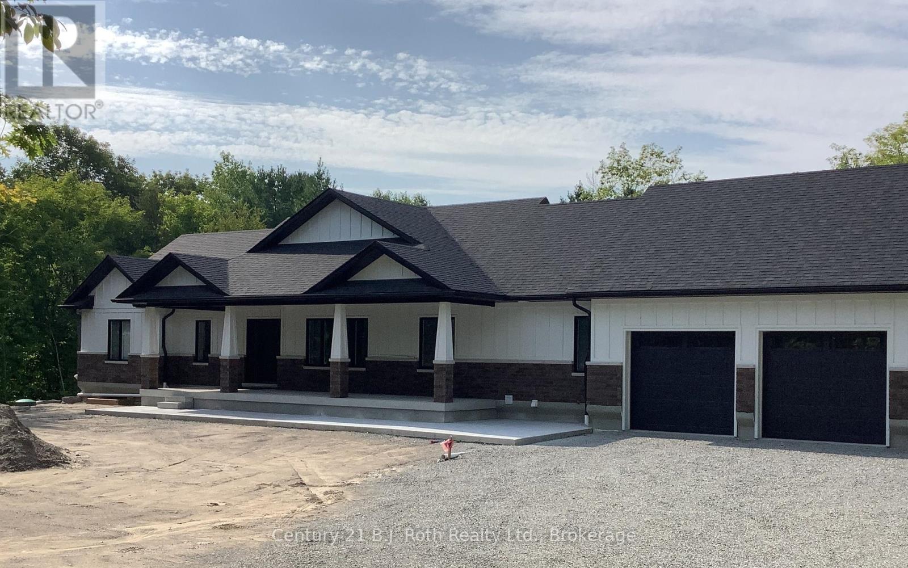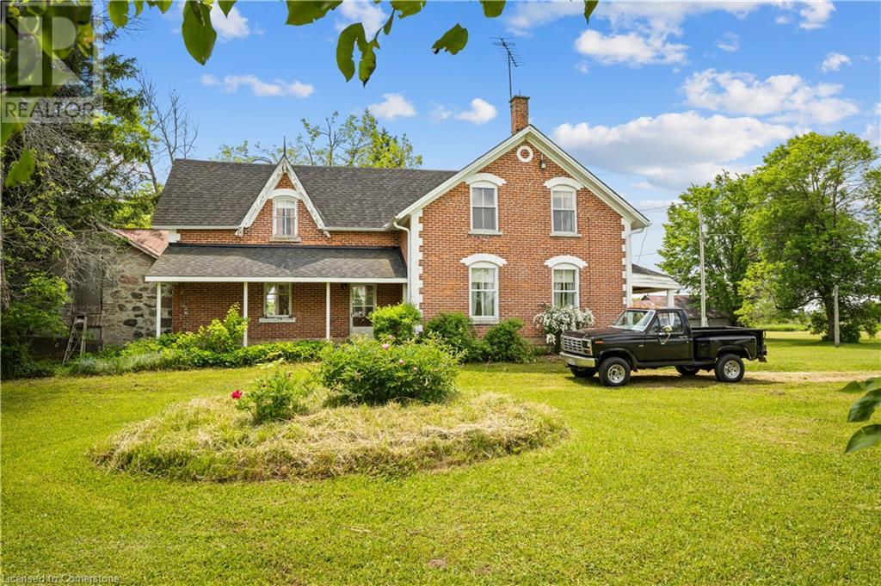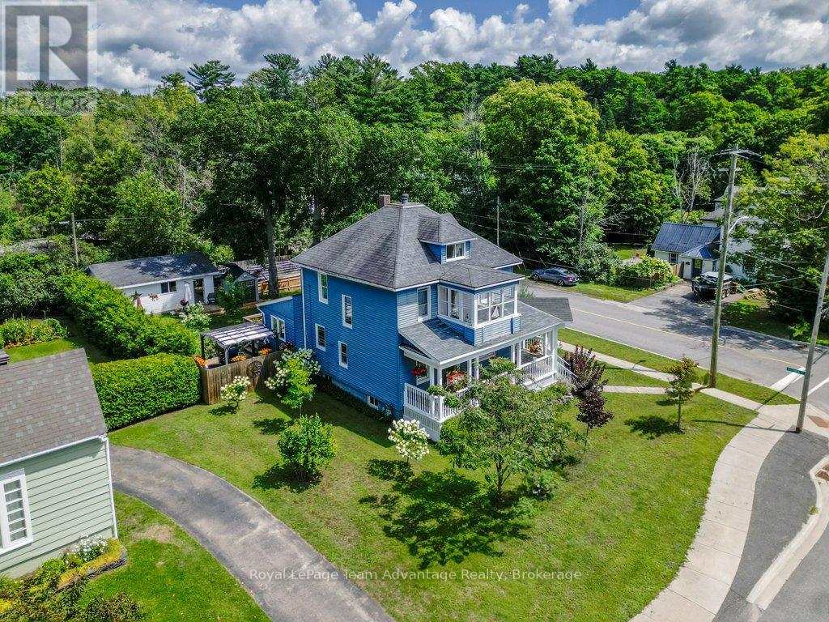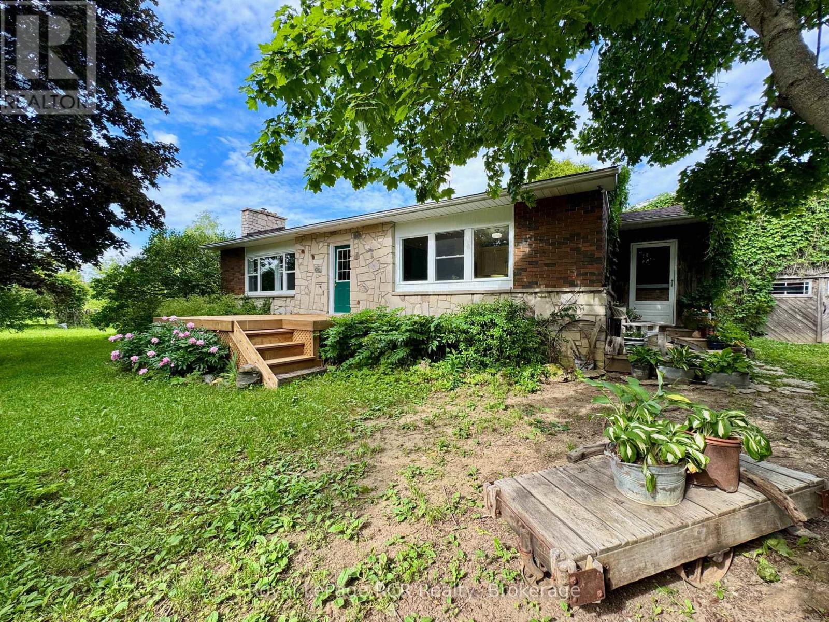408 - 190 Jozo Weider Boulevard
Blue Mountains, Ontario
MOSAIC TWO-BEDROOM SUITE WITH COURTYARD, POOL AND MOUNTAIN VIEW - Popular boutique-hotel inspired suite in Mosaic at Blue, located in the heart of Ontario's most popular four-season resort, Blue Mountain Village. Fully furnished condominium sleeps up to eight with king size bed in the master bedroom, two queen beds in the second bedroom and a queen pull out in living area. Nine foot ceilings with no condos above. Great location overlooking the courtyard, year round heated swimming pool with adjoining lap pool and the hot tub. View of the mountain from the balcony. Look out at the lovely mature trees off the balcony which provide added privacy and enjoy a quieter atmosphere with location being at far end of the amenities. In-suite storage locker for owners allows you to leave some personal items in your unit ready for your next stay. Separate owners ski locker and bike storage off the lobby. Separate Owners Lounge off the lobby. Direct access on the main floor to the Sunset Grill! Two levels of heated underground parking. Amenities include an exercise room, indoor sauna and outdoor year-round pool and hot tub. Easy check in right in the lobby of Mosaic. Blue Mountain Resort offer owners a fully managed rental program to help offset operating expenses. One time 2% BMVA entry fee payable on closing. Annual fees of $1.08/sq.ft. HST is applicable but can be deferred through participation in the rental program. Discounted list price due to September 2025 complete in-suite refurbishment. (see proposed refurbishment photos) $119,500 refurbishment cost to be paid by the buyer. (id:37788)
RE/MAX At Blue Realty Inc
304 - 190 Jozo Weider Boulevard
Blue Mountains, Ontario
MOSAIC ONE-BEDROOM SUITE WITH COURTYARD AND POOL VIEW - Popular boutique-hotel inspired suite in Mosaic at Blue, located in the heart of Ontario's most popular four-season resort, Blue Mountain Village. Fully furnished condominium sleeps up to four with king size bed in the master bedroom and queen pull out in living area. Great location overlooking the courtyard, year round heated swimming pool with adjoining lap pool and the hot tub. Look out at the lovely mature trees off the balcony which provide added privacy and enjoy a quieter atmosphere with location being at far end of the amenities. In-suite storage locker for owners allows you to leave some personal items in your unit ready for your next stay. Separate owners ski locker and bike storage off the lobby. Separate Owners Lounge off the lobby. Direct access on the main floor to the Sunset Grill! Two levels of heated underground parking. Amenities include an exercise room, indoor sauna and outdoor year-round pool and hot tub. Easy check in right in the lobby of Mosaic. Blue Mountain Resort offer owners a fully managed rental program to help offset operating expenses. One time 2% BMVA entry fee payable on closing. Annual fees of $1.08/sq.ft. HST is applicable but can be deferred through participation in the rental program. Discounted list price due to September 2025 complete in-suite refurbishment. (see proposed refurbishment photos) $79K refurbishment cost to be paid by the buyer. (id:37788)
RE/MAX At Blue Realty Inc
16 Beasley Crescent
Cambridge, Ontario
RARE FIND IN NORTH GALTH WITH LEGAL BASEMENT APARTMENT. Highly desirable neighborhood, this home is situated on a quiet family friendly street with approximately 3500sqft of living space, and features a double wide private driveway & landscaping for excellent curb appeal. The main floor is large enough for a formal living, family room with gas fire place with a view to the pool, and separate dining room, kitchen, 2-piece bath and laundry. This home offers a very functional layout with 4 large bedrooms upstairs where the oversized primary bedroom has a 4-piece private ensuite with jacuzzi tub and walk-in closet. Upper level also features a renovated tiled bathroom with double sink. The Fully finished basement has 3 bedrooms and 2 full washrooms with rough in for separate laundry. Notable features of the property , New finished basement (2024), New deck (2021) with gas BBQ, light fixtures, 200 Amps Panel, and much more. Finally a home that has been lovingly cared for in a great location close to all amenities . Only a short 5 min walk to Shades mill conservation area. You are sure to enjoy this welcoming home so book your showing today. (id:37788)
Royal LePage Wolle Realty
15 Wellington Street Unit# 2602
Kitchener, Ontario
Welcome to Station Park Union Towers, located in the heart of Kitchener’s Innovation District. This bright and spacious 2-bedroom, 2-bathroom corner unit offers stunning south-east views of Downtown Kitchener and the Google campus. The modern layout features 9-foot ceilings, large windows, and a stylish kitchen with upgraded cabinetry, soft-close drawers, and stainless steel appliances. The unit also includes upgraded bathrooms, pot lights, and energy-efficient heating and cooling. Enjoy access to incredible building amenities such as a fitness centre, lounge, bowling alley, swim spa, outdoor terrace with BBQs, and more. Just steps to Google, McMaster Medical School, UW Pharmacy School, LRT, GO Train, shops, dining, and entertainment. A perfect opportunity to live in one of Kitchener’s most desirable buildings. (id:37788)
RE/MAX Real Estate Centre Inc. Brokerage-3
RE/MAX Real Estate Centre Inc.
14 Greenlaw Court
Springwater, Ontario
Welcome to 14 Greenlaw Court a beautiful blank slate nestled in the quiet, tree-lined charm of Hillsdale. Set on a generous lot that offers both space and serenity, this property backs onto lush greenery, creating a peaceful, natural retreat right in your own backyard. Whether you're dreaming of a cozy country escape or a stylish custom home, MG Homes is ready to bring your vision to life with quality craftsmanship and thoughtful design. Just 15 to 20 minutes from Barrie and Midland, this location offers the perfect balance of privacy and convenience. At 14 Greenlaw Court, you're not just building a house you're creating a lifestyle. Image is for Concept Purposes Only. Build-to-Suit Options available. (id:37788)
Century 21 B.j. Roth Realty Ltd.
523 Outram Street
Huron-Kinloss (Lucknow), Ontario
Step into this freshly updated home that blends affordability with modern style. Offering 3 bright bedrooms and 1 full bath, this move-in ready property is perfect for first-time buyers or anyone looking to break into the housing market. The layout is perfect for a single person or couple wanting one level living with a main floor bedroom, laundry and bathroom. The interior has been tastefully refreshed with contemporary colours and finishes, including updated flooring throughout and a cozy woodstove that offers warmth as well as help in heating costs, the kitchen is cute with newer countertop and large mud room doubles as a pantry with laundry. The modern updates make this home feel clean, stylish, and welcoming from the moment you walk in. Outside, the huge fenced yard offers endless possibilities for outdoor fun, pets, or a future garden oasis. A single-car garage provides extra storage for all your toys. While the exterior and front porch are in need of a little TLC, its the perfect weekend project to add your own personal touch. This is a great opportunity to own a stylish, affordable home on a spacious lot just waiting for its next chapter. (id:37788)
RE/MAX Land Exchange Ltd.
404302 Concession 20
Kemble, Ontario
This 117 acre farm was the first land settled and cleared in the area. The original settler’s cabin dates to 1855, formerly placed in the front field to the west. Around 1860, a stone 2 storey house to the east of the cabin was built and in 1878 the brick farm house was constructed, attached to the stone house. Over the 170 years since the land was cleared, only three families have lived on the property with its current owners approaching 80 years of ownership. The farm has seen mixed agricultural purposes with milk being sold until the 1960s. As well, beef cattle, sheep, horses, pigs and chickens have been kept on the property. Previously, approximately 85 acres have been worked. About 5 years ago, the land was seeded down to hay. A hardwood bush consisting of mainly maple trees makes up approximately 30 acres. The bush is easily accessed via Kemble Bypass Road and marked at the south property line. It was selectively logged 25 years ago with no logging taking place since. Improvements to the roof (2018), soffit, fascia, eavestrough, high efficiency propane furnace (2014), jet pump and some updates to the electrical in both the house and barn. The barn serviced by its own drilled well, separate from the house. 2 car garage addded in 2002. The home retains many of its initial features including original doors, trim, baseboards, wainscotting, flooring and high ceilings for those wishing to restore it to its former glory. Truly an incredible property to be explored. (id:37788)
Trilliumwest Real Estate Brokerage
55 Waubeek Street
Parry Sound, Ontario
Charming 4-Bedroom Home in the Heart of Parry Sound - 2,068 Sq Ft + Bonus Space - Welcome to this well-maintained and move-in-ready 4-bedroom, 2-bathroom home offering 2,068 sq ft of comfortable living space. The finished walk-up attic provides a flexible bonus area, ideal for a home office, playroom or creative space. A full basement adds even more potential, with plenty of room for storage, hobbies or future development. Set on a prime corner lot, this home is perfectly located just a short walk to the town beach, playground, walking trails and essential amenities. Step outside into your private, fenced yard, complete with mature trees, established gardens, a peaceful patio and newer decking. It's a perfect spot to unwind, garden or entertain guests. Additional features include a detached 1.5-car garage, two driveways for ample parking, and a great mix of original charm with thoughtful modern updates throughout. If you're looking for a spacious, character-filled home in a central Parry Sound location, this one offers comfort, convenience and room to grow, inside and out. (id:37788)
Royal LePage Team Advantage Realty
158 Forty Hills Road
Northern Bruce Peninsula, Ontario
HIDDEN GEMS like 158 Forty Hills Road don't come up very often ... this ONE-FLOOR LIVING HOME or 4-SEASON VACATION RETREAT set on a 1+ ACRE private property and surrounded by lush pasture farmland - forest, and short walking distance to Famous BRUCE TRAIL ACESS! The entire property shows MODERN RUSTIC COUNTRY charm! However, the real hidden gem is apparent from the moment you enter the mudroom foyer with bold nautical blue colour, CUSTOM STONE-TILE floor and WOOD BUILT-INS. Further entry into the home, and see the MODERN FINISH LAUNDRY ROOM with including LIVE-EDGE WOOD folding counter and shelving above, OPEN CONCEPT KITCHEN-DINING with NEWER CABINETRY and MODERN APPLIANCES, living room offers natural WIDE-PLANK WOOD FLOORING, BARN-BOARD FEATURE-WALL and stone fireplace w/EFFICIENT AIR-TIGHT WOOD INSERT. 2 large, bright bedrooms offer built-ins and PAINTED TUNGUE-GROVE WOOD CEILINGS, but the SHOW STOPPER is the CUSTOM FINISH BATHROOM w/mix of WOOD & NATURAL-STONE FLOORING, chunky wood counter & COPPER SINK & HARDWARE . ... this raised bungalow offers 1,100+ sq ft of COMPLETE UNIQUENESS! Outside offers over an acre of property with 400ft of frontage, LUSH GREEN SPACE FOR PRIVACY including 700+ SQ FT OF DECKING. There is a fully INSULATED GARAGE-SHOP with over 2,100+ SQ FT OF EXTRA WORK-LIVING SPACE ON TWO LEVELS w/200amp power & plumbing rough-in. A great 'country' location on paved road less than 10mins to the QUANT VILLAGE of Lions Head (shopping, hospital w/24hr emerg, health clinic, library, post office, marina & sand beach), 22 mins to National Park/Grotto, 30mins to Tobermory! This unique property offers PRIVACY and is SURROUNDED BY NATURE... definitely WORTH A VISIT!! (id:37788)
Royal LePage Rcr Realty
21 Foell Street Unit# 7
Baden, Ontario
Rare Bungalow Condo in Desirable Old Schoolhouse Villas – Backing Onto A Pond! Welcome to a rare opportunity in Old Schoolhouse Villas—a beautifully maintained 2 bedroom bungalow condo with a single-car garage, ideally situated in the quiet and charming town of Baden. This lovely home offers comfortable, low-maintenance living in a peaceful, green setting. The spacious main-floor layout offers a walk-out from the living room to your own private patio, perfect for morning coffee, relaxing or entertaining. The open concept living room/dining room is perfect for entertaining family and friends. The bright and clean 4-piece main bath has ensuite privileges. The primary bedroom offers ample closet and storage space. You'll be able to park in the 19' garage and still have a workshop or storage space. The stacked front-loading washer & dryer were new in 2023. The water heater and water softener are owned and all appliances and blinds are included. This home will appeal to downsizers, first-time buyers, or anyone seeking a peaceful low-maintenance lifestyle close to nature. (id:37788)
Century 21 Heritage House Ltd.
48 Clough Crescent
Guelph, Ontario
Welcome to 48 Clough Crescent, a spacious and beautifully maintained 4-bedroom freehold townhome nestled in the highly sought-after Westminster Woods neighbourhood of Guelph. Built in 2008, this bright and inviting home offers a generous layout across three finished levels, perfect for families, professionals, or investors. As you enter, you're welcomed by a tiled hallway that opens into a bright and spacious kitchen and dining room, flowing seamlessly into a large living room and backing onto a private backyard—an ideal space for relaxing or entertaining. Upstairs, you'll find four generously sized bedrooms—an increasingly rare feature in townhomes—along with a full bathroom and a laundry closet equipped with a washer and dryer for added convenience. The fully finished basement is carpet-free and offers exceptional versatility. Whether you're in need of a family room, home office, gym, entertainment space, or a fifth bedroom, this level adapts easily to your needs. A second full bathroom completes the basement, making it a practical space for guests or extended family. This home features tasteful upgrades throughout and is ideally located near top-rated schools, including Sir Isaac Brock Public School and École Arbour Vista for French-speaking families. The future south-end high school is also within walking distance. You'll enjoy the best of both worlds with easy access to urban amenities—shopping, restaurants, parks, and transit—while benefiting from the charm and strong sense of community that Guelph is known for. Whether you're a growing family or searching for a smart investment close to the University of Guelph, this home is an exceptional opportunity. Don’t miss your chance to make 48 Clough Crescent your next address. (id:37788)
Century 21 Right Time Real Estate Inc.
141 Wilderness Drive
Kitchener, Ontario
Minutes to Sunrise Center Shopping & Restaurants, 2 Hwy 8 exits, 2 Schools, Playgrounds, a Bus Route (GRT), between two Community Centers (yes, two) and much more! Welcome to the neighbourhood! With 3-bedrooms, 2-1/2 bathrooms, carpet free, 1-car garage, private yard with deck & shed, and finished basement; this one checks all the boxes! Recent upgrades include: modern finished basement with tons of built in storage; kitchen & bathroom counters & floors; and water softener. Pot lights through the main floor, basement & primary bedroom plus chandeliers & lots of west facing rear windows make for bright and cheerful living spaces. Primary Bedroom features walk-in closet, and extra insulation added to the garage and porch ceilings add coziness to the primary bedroom. At the end of a day, enjoy a cup of tea on the front porch or a family gathering on the private back deck. Store all your lawn tools in the garden shed. Are you looking for a family home in the Activa / Sunrise area? Be sure to book a private showing! (id:37788)
RE/MAX Solid Gold Realty (Ii) Ltd.

