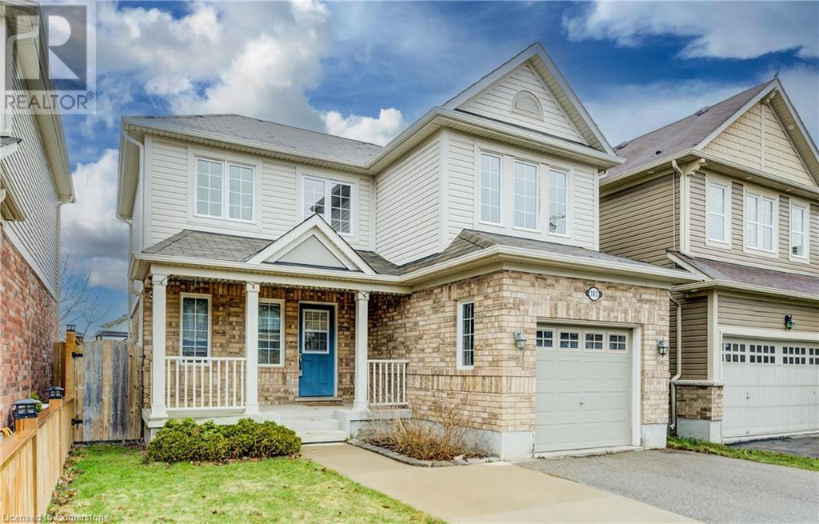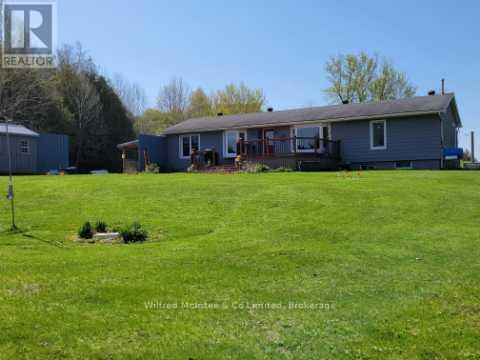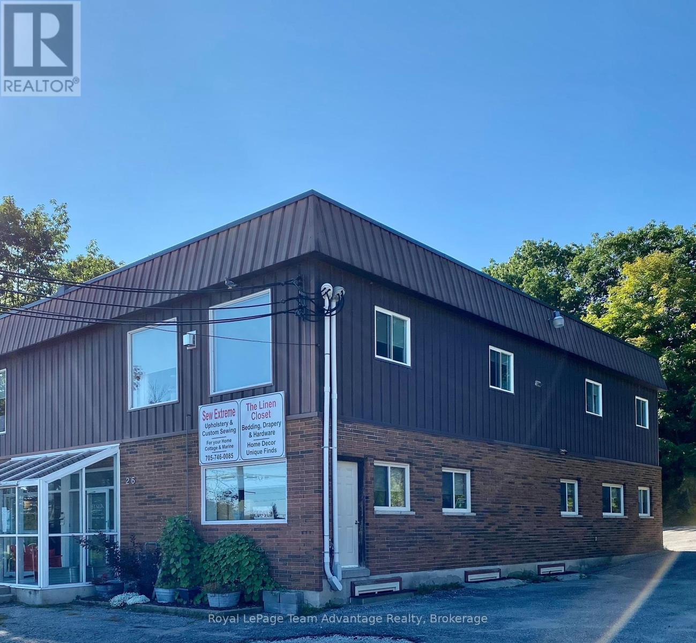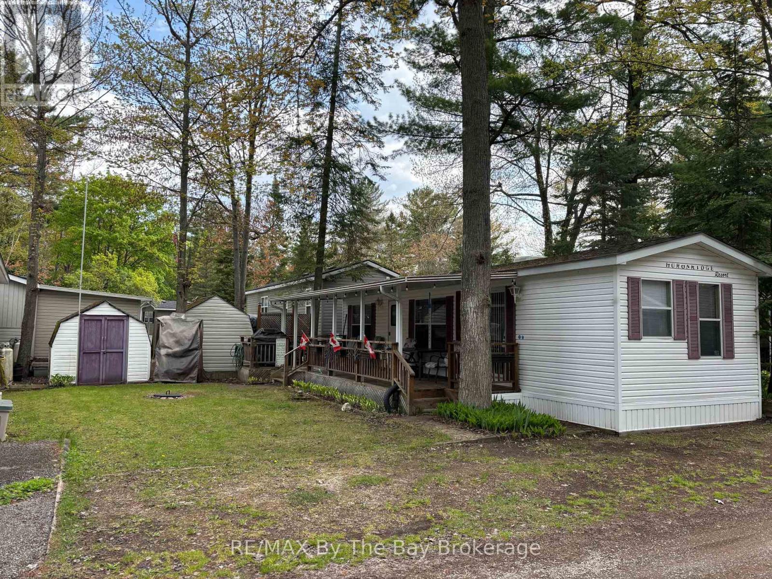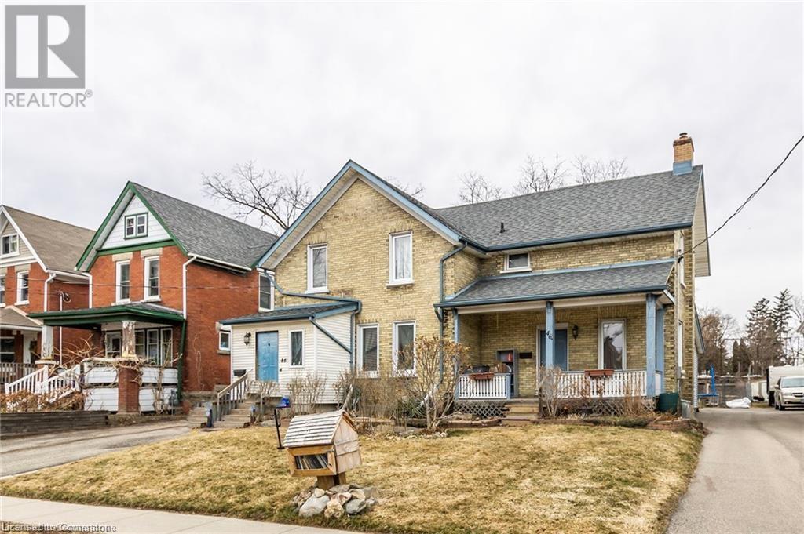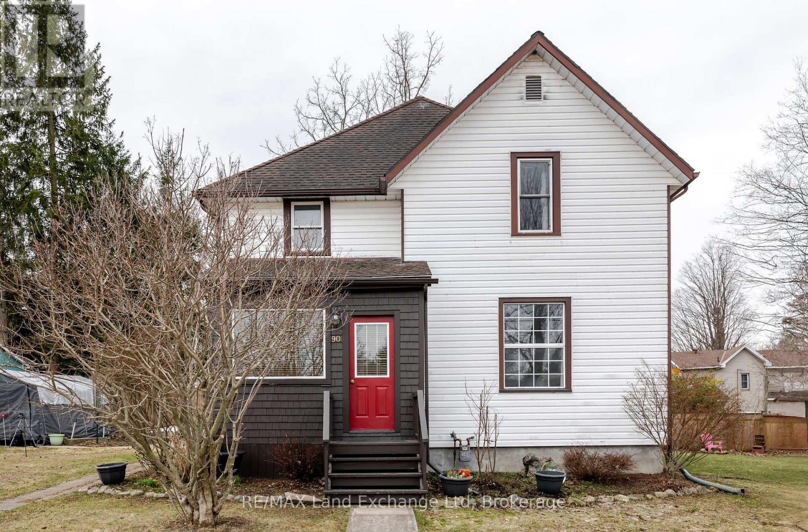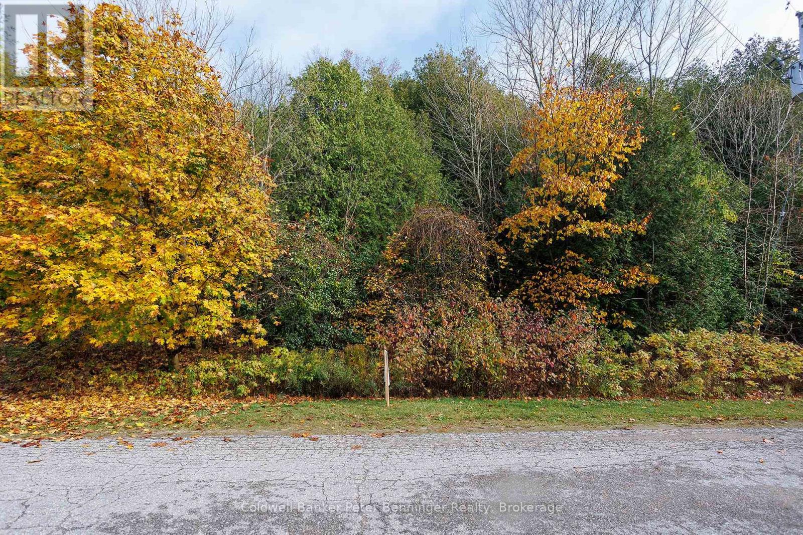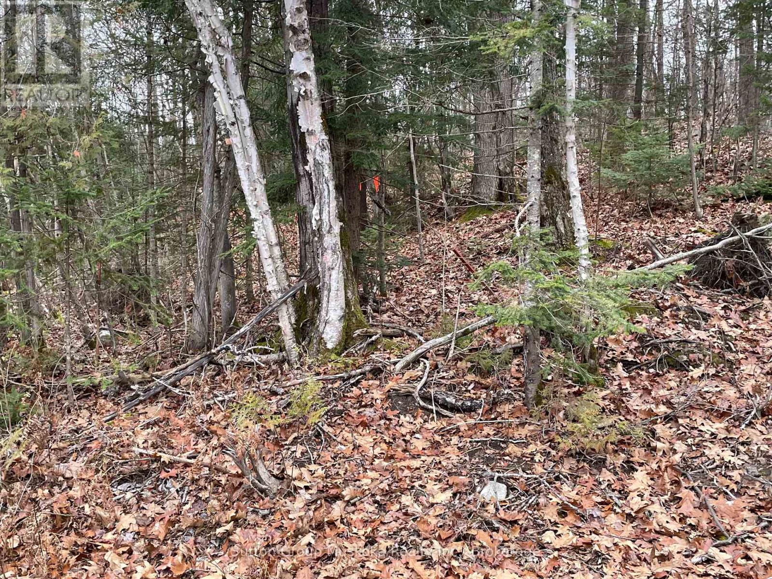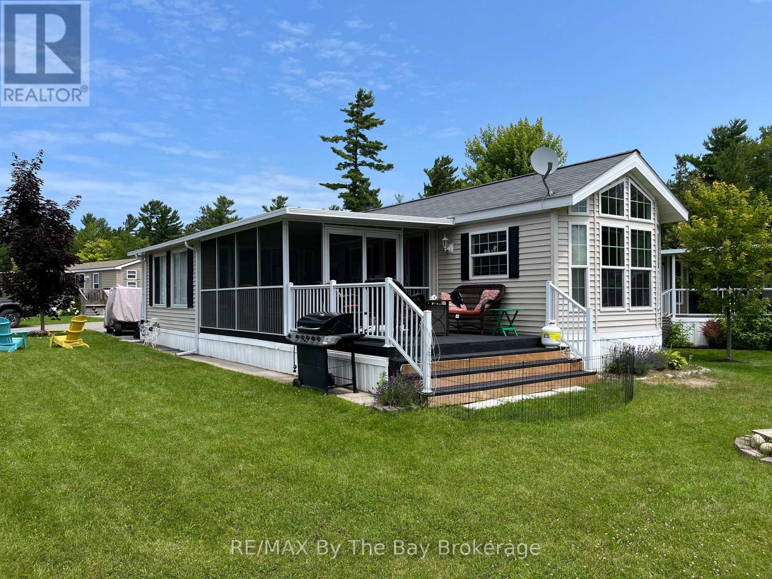1931 Conc 10 Nottawasaga Concession W
Clearview, Ontario
Discover the charm of country living with this 4 Bedroom, 3.5 bath, 3.5 storey renovated farmhouse with 3000 square feet of stylish open concept living space. Nestled on 2.68 acres this property offers a blend of modern comforts and rustic appeal. Walk-out from the living room to a large deck and patio area and soak in views of the Bay and refreshing pool. The gorgeous Batteaux Creek custom kitchen (2021) features a huge island with a quartz countertop, ideal for family gatherings or entertaining! Experience the ultimate retreat in the massive primary bedroom, complete with a 6 piece ensuite bath (2016) and walk-in closet. Step out onto the private balcony and take in the breathtaking views of Georgian Bay! The finished bonus room in the attic is perfect for a kid's playroom, music or art studio. The freshly painted family room on the lower level features a cozy wood stove and includes a walk-out to the expansive rear yard. Full bath and sauna complete the lower living space. The 7 foot high unfinished basement area is ideal for storage. Enjoy a morning coffee on the charming wrap around veranda. Steel roof on house and garage, windows and exterior doors all replaced in 2018. The 26 x 26 detached, double car garage has an attached 14 x 23 propane-heated workshop area. The quality built 2018, 40 x 112 outbuilding consists of a 32 x 40 shop with a 16 foot ceiling and is roughed-in for in-floor heating. 14 x 16 foot insulated overhead and slider doors. Impressive 40 x 80 cold storage area complete with a storage mezzanine. Primary underground service, 50kva transformer, 200 amp service to the shop area and central metering. From hobbies to business ventures, the uses for this building are endless! The original barn foundation is transformed into an outdoor party area complete with a silo converted bar! This is a very unique and special property located just minutes to Collingwood, Blue Mountain, private ski clubs and golf courses with a stunning million dollar view! (id:37788)
Royal LePage Locations North
183 Garth Massey Drive
Cambridge, Ontario
DETACHED 2-STOREY HOME LOCATED 2 MINUTES TO HWY 401 AND FINISHED TOP-TO-BOTTOM! Welcome to 183 Garth Massey Dr located in North Galt. This bright 2 storey detached home features 3-bedrooms, 1.5-bathrooms and offers 1,700 sqft of finished living space. Located in a highly sought-after area, this home is just moments away from highways, shopping, schools, and scenic trails. Step inside to find a spacious and carpet-free main level, featuring an open layout that maximizes natural light throughout. The inviting living room flows seamlessly into the dining space, creating the perfect environment for both relaxation and entertaining. The kitchen includes a fridge, stove and dishwasher and overlooks the living room. Sliding doors off the dining room lead you to the rear patio with a fully fenced yard—ideal for enjoying outdoor activities, gardening, or hosting gatherings with friends and family. The finished basement adds even more living space, perfect for a home office, media room, or play area. Upstairs, you’ll find three generously sized bedrooms, including a primary bedroom with a shared 4 pc bathroom. This home is ready to move in and make your own, offering convenience, comfort, and a fantastic location. Don’t miss your chance to call this one your new home! (id:37788)
RE/MAX Twin City Realty Inc. Brokerage-2
313338 Hwy 6
West Grey, Ontario
Country Property with Scenic View: Family Ready Bungalow Just South of Durham on Hwy 6. This well maintained 4+1 bed, 3 bath bungalow is nestled on a 1ac lot just south of the Town of Durham in West Grey. Step inside the convenient mudroom, then welcoming main foyer. A bright, open main floor awaits, where the kitchen, dining room, and living room blend harmoniously. Perfect for family life and entertaining with a walkout to the 2 tier front deck and yard. Enjoy the ease of main floor living with this home which features a comfortable master suite, complete with a desirable walk-in closet and a convenient 2-piece ensuite bathroom that also has the main floor laundry room and linen closet. Three additional well-sized bedrooms and a full 4-piece bathroom provide ample space for family or guests on the main floor. The expansive lower level presents incredible potential. Discover a dedicated office (easily a fifth bedroom), and a generous L-shaped family room, and a 3-piece bathroom with jacuzzi tub. You'll also find a large utility and storage room, providing plenty of space for your belongings. Unlock the exceptional potential of the basement for an in-law suite or apartment! With entrance off the main foyer, existing washer/dryer hook-ups, and a laundry sink already installed, the groundwork is laid for easy conversion. Outside, three sheds offer ample storage for your outdoor equipment and toys. Enjoy the views from the large bay windows and the inviting front decks, overlooking a ravine valley to the north and west. The property's perimeter is beautifully treed and partially fenced, ensuring privacy and creating a haven for bird watching. Directly on Highway 6, enjoy effortless year-round commuting and be within easy distance of all the amenities that Durham has to offer; schools (plus property is on the bus route), daycares, library, hospital, trails, public beach, parks and splash pad. (id:37788)
Wilfred Mcintee & Co Limited
100 Street S
Waterloo, Ontario
Take advantage of a rare opportunity to assume the lease of a professionally designed café space located in the heart of Uptown Waterloo. This café space offers an ideal setup for entrepreneurs looking to break into one of Waterloo’s most walkable and vibrant neighbourhoods. The café features a ventilation hood system, service counter, customer area, and back prep space. All existing chattels and equipment are available for separate negotiation—giving you flexibility to bring your own vision or build on what’s already in place. ? Highlights: •Attractive storefront with street-level visibility and foot traffic •Vent hood and prep space in place •Bright and welcoming customer area •Functional back-of-house layout with hand sinks and washroom •Built out and ready for quick occupancy •Ideal for: Café concepts, grab-and-go, juice bar, dessert shop, bakery, or ghost kitchen Zoning C8 allows for a wide range of commercial uses including food services, catering, or specialty retail. Strong growth potential with the right operator and extended service hours. (id:37788)
Real Broker Ontario Ltd.
10138 Merrywood Drive
Grand Bend, Ontario
WELCOME TO YOUR FIVE-STAR, FOREVER VACATION! Why fly halfway around the world for sun, sand, and serenity when you can live it year round—right here at Merrywood Meadows in Grand Bend? Say goodbye to jet lag, airport lines, and lost luggage. This upscale community delivers resort-style vibes without ever leaving home. Think friendly travelers, vibrant energy, and that sweet vacation feeling… but instead of a week, it's year round vacation living! Let me take you on a tour of your dream bungalow: instant curb appeal? Check. A grand driveway leads to your fully insulated triple-car garage, roomy enough for your weekend toys—even a small boat. Why? Because you’re just a short 20-minute cruise down the Ausable River to the sparkling shores of Lake Huron. Inside, it’s like a warm hug from the sun. Tall tray ceilings, rich hardwood floors , and a gourmet kitchen that’s practically begging for a dinner party. The primary ensuite showcase a heated floor for that extra layer of comfort. The open-concept living room is drenched in natural light and overlooks a lush, treed lot. Step out onto your covered deck, fire up the firepit, and let nature be your soundtrack. And the fun doesn’t stop there—head downstairs to your lookout-level rec room , where there’s space for games, movie nights, and yes… a fully stocked wet bar. Add two extra bedrooms and a bathroom, and you’ve got room for all your favorite guests. So what are you waiting for? This isn’t just a house—it’s a lifestyle. Move in, kick back, and live the vacation dream. (id:37788)
Exp Realty
26 William Street
Parry Sound, Ontario
Commercial/residential building in a high-traffic location! Many recent upgrades including a new floor plan dividing the main floor into 2 separate areas each having their own separate entrances as well as bathrooms. The back area of the main building has a double door entrance as well as a single door entrance. New upper level windows (2025), newer flooring, newer gas fireplace, newer furnace and hot water tank within last 6/7 years. The parking lot was repaved in 2024. Each floor has 1,680 sq. ft. The upper apartment has 3 bedrooms and a spacious open concept living/dining and kitchen area. The apartment also has a laundry area and a separate office area. The basement is full and unfinished - great for storage. Approx. utility cost: building insurance $5,456, Lakeland Power $1,323, Enbridge Gas $1,577 and Water/Sewer $1,316. Don't miss out on this unique investment opportunity. Book your appointment today! (id:37788)
Royal LePage Team Advantage Realty
153 - 85 Theme Park Drive
Wasaga Beach, Ontario
Seasonal Retreat in popular Countrylife Resort. (7 months April 26th -Nov 16th). 40x12ft Huron Ridge Resort with 40 ft hard roof and over 400sq/ft of private deck situated on a centrally located lot with plenty of privacy and parking and a very short walk to the beach. 3 bedrooms with Lots of room for family and friends. Low maintenance exterior. Fully furnished with central A/C. This Cottage is ready for your family to start enjoying the summer! Resort features pools, splash pad, clubhouse, tennis court, play grounds, mini golf and short walk to the beach. Gated resort w/security. This unit has been very well maintained and is a pleasure to show! Seasonal Site fees are $5,800 plus HST (id:37788)
RE/MAX By The Bay Brokerage
46a Shanley Street
Kitchener, Ontario
Unlock the potential of this midtown gem! This 2-storey, 3-bedroom semi-detached home, complete with a full basement and hardwood floors, awaits your vision. Featuring parking and a generous yard, this property offers a fantastic opportunity to create your dream family home. Enjoy unparalleled convenience, situated just one block from King St., steps from an LRT stop, Grand River Hospital, and Google's campus. Both sides of this semi-detached are available to purchase, so if you're looking for a property with a mortgage helper or maybe an investment, here's a great opportunity. Or convert back into one large home! This is a rare chance to get creative and maybe buy with another friend who is looking to get into the market. (id:37788)
RE/MAX Twin City Realty Inc.
90 Alfred Street E
North Huron (Wingham), Ontario
Discover this inviting 2-storey residence, boasting three comfortable bedrooms and a well-designed 4-piece bathroom on the upper level, making it ideal for families or those seeking extra space. The main floor features a practical layout, including a convenient laundry area, a modern kitchen, a bright dining room, and a cozy living room that serves as the heart of the home. This property is situated on a generous-sized lot with R2 zoning, offering versatility for potential future developments or enhancements. Enjoy the outdoors in the side yard, perfect for gardening, play, or entertaining. Located within walking distance to local schools and the bustling Main Street shopping area in Wingham, this home seamlessly combines convenience and community. Don't miss your chance to own a property that offers both comfort and potential in a thriving neighbourhood! (id:37788)
RE/MAX Land Exchange Ltd
Lt 17 Pl 594 Courtney Court S
Ashfield-Colborne-Wawanosh (Ashfield), Ontario
AMBERLEY BEACH. VERY RARE. BUILDING LOT WITHIN STEPS TO PUBLIC ACCESS TO AMBERLEY'S BEAUTIFUL SAND BEACHES. Build your dream home or cottage in the charming lakeside community of Amberley Beach. Year round access on a paved road. Municipal water and hydro at lot line. A short drive to Kincardine or Goderich for all your amenities. Imagine being only 250 steps to Lake Huron's sand beaches. A short bus ride to primary and secondary schools. (id:37788)
Coldwell Banker Peter Benninger Realty
48 Spring Hill Rd
Mckellar, Ontario
Privacy galore on this 3.231-acre beautiful forested lot to establish your hunt camp retreat with plenty of wildlife to admire and enjoy. A large clearing has been started, a septic was installed, and an outhouse and a solid bunker 12' x 16' give you a head start. Access to this property is through a short unopened road allowance off Spring Hill Road; the driveway has a new load of rock, and property lines are flagged. The property is just minutes to the Town of McKellar, and 25 km to the Town of Parry Sound with all its amenities. (id:37788)
Sutton Group Muskoka Realty Inc.
15 Kenora Trail
Wasaga Beach, Ontario
Golf cart included! Embrace the charm of a seasonal retreat in the coveted Countrylife Resort, where tranquility meets recreation from end of April to mid November. Nestled on a premium waterfront lot, this 2011 Woodland Park Muskoka Model exudes a cozy allure. Boasting 2 bedrooms and 1 bathroom, along with two sunrooms, there's ample space to host family and friends. Step outside to a spacious deck, complete with a separate 15x11 screen room, all offering picturesque water views. With paved parking for two cars, convenience is at your fingertips, and a brief stroll leads you to the sandy shores. Enjoy modern comforts with central A/C, natural gas heat, and municipal water and sewer, ensuring minimal upkeep. This cottage is poised for your family's enjoyment. The resort itself offers an array of amenities including pools, a splash pad, clubhouse, tennis court, playgrounds, and mini golf, ensuring endless entertainment. Rest easy in this gated community with seasonal security. Meticulously maintained, this unit is a must-see. Secure your spot in this idyllic retreat with seasonal site fees for 2025 priced at $7,610. Don't miss the chance to create cherished memories in this welcoming lakeside haven. (id:37788)
RE/MAX By The Bay Brokerage


