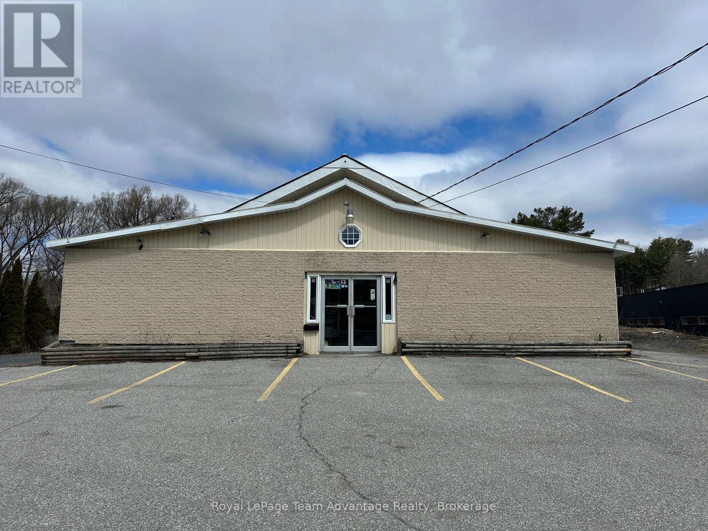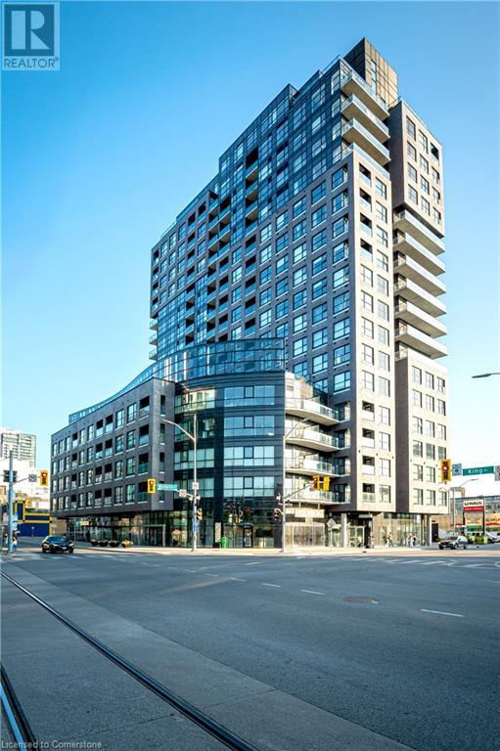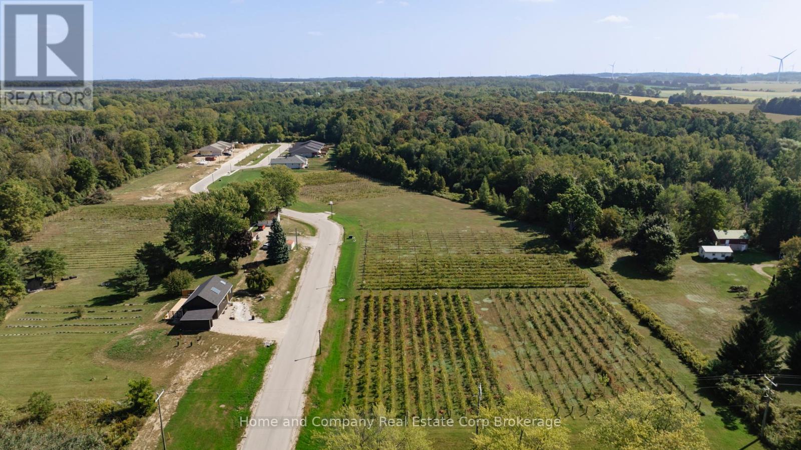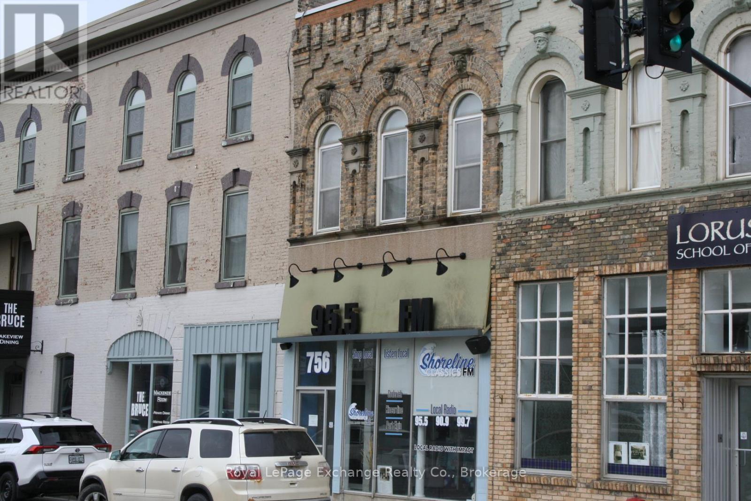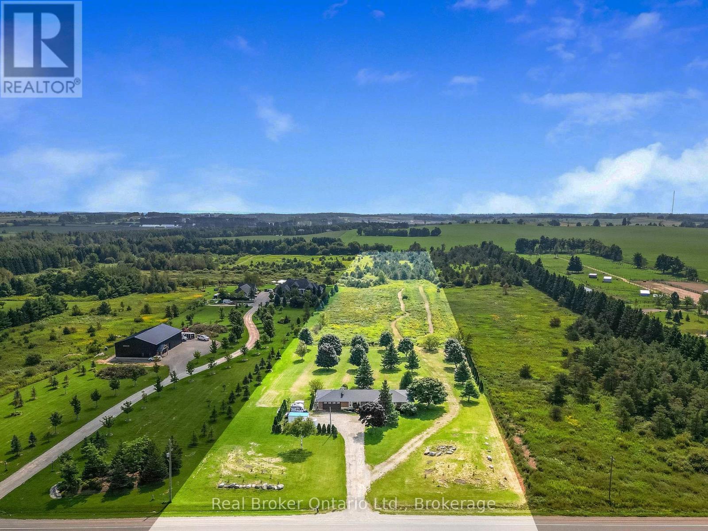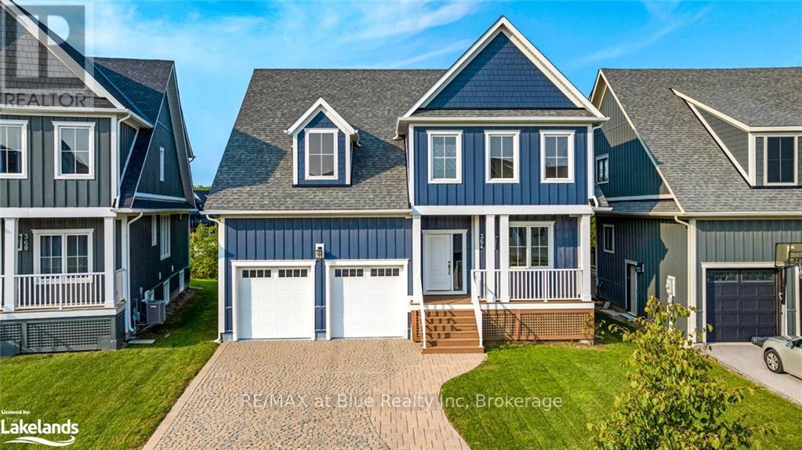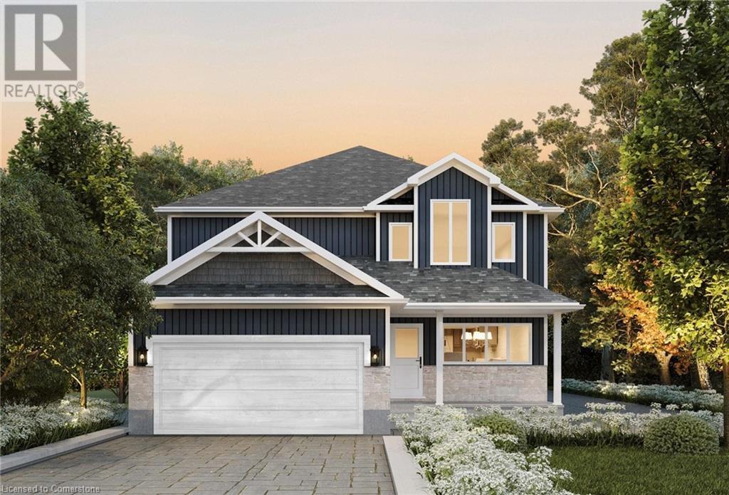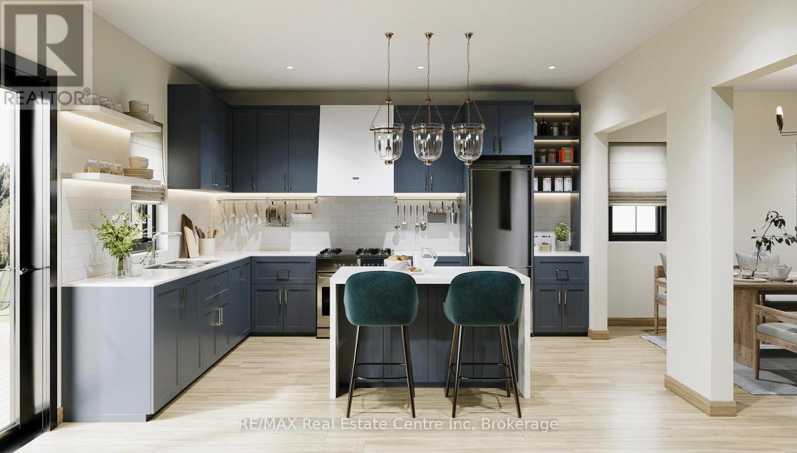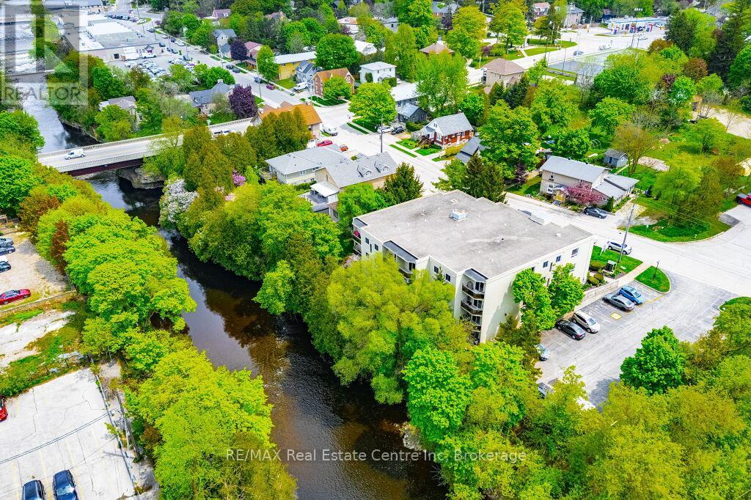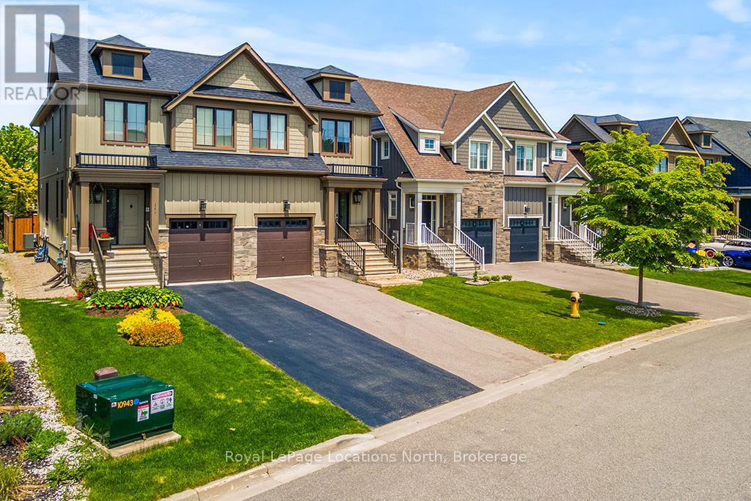58 Bowes Street
Parry Sound, Ontario
Bring Your Vision to Life at 58 Bowes St. Commercial Lease Opportunity Lease Rate: Lets chat rate and options are flexible (Triple Net)Bonus: Your first month is on us to help with your move and any renovations. This bright and open 7,600 sq. ft. commercial space used to be a bowling alley and now it's ready for something new. Whether you're dreaming up a retail space, a rec centre, a cozy eatery, or something totally unique, this spot has the bones to bring it to life. Why it's a great fit: Ample parking for your team and customers. A partial kitchen is great if food or drinks are in your plan. Natural gas heating keeps things efficient. An open, flexible layout that's easy to make your own. It's located in a busy, high-traffic area with great exposure, perfect for a business that wants to be seen, grow and feel part of the community. We're open to ideas and happy to work with you to customize or reconfigure the space to suit your needs. Call today to learn more or to book a walk-through. High visibility. Flexible options. Space to grow. Call to discuss the options to build to suit, reconfigure or customize. (id:37788)
Royal LePage Team Advantage Realty
96 Kitchener Road
Toronto (West Hill), Ontario
This is what you have been waiting for! Fabulous house and location close to TTC, GO, shopping, places of worship, Hwy 401, UofT, parks - all on a quiet, safe, friendly street. Original bungalow plus addition over the garage. Main floor freshly painted, new doors and handles. Brand new central vac. Driveway resealed summer of 2024. Two entrances to basement apartment. Property approved for 1290 sq foot Garden Suite in backyard. Please allow 24 hours for showings. Thanks! (id:37788)
All-Purpose Realty Services Inc.
1 Victoria Street S Unit# 1902
Kitchener, Ontario
Welcome to the crown jewel of 1 Victoria — a rare, nearly 2,000 sq. ft. penthouse perched atop one of Kitchener's most coveted addresses. Situated in the heart of the Innovation District and steps from Google HQ, the future GO Train station, and the iON LRT, this exclusive residence delivers a vast living space, luxurious finishes and convenience in the centre Kitchener’s fastest-growing neighborhood. One of only four suites on the top floor, this three-bedroom, two-bathroom home offers unmatched privacy and scale. The corner primary bedroom is flooded with natural light from expansive windows on two sides and features a substantial ensuite along with a walk-in closet outfitted with built-in organizers. The master suite leads directly onto the massive, private terrace from which you can enjoy all day sun, a natural gas BBQ and sweeping views of the city below. The open concept design will allow you to entertain in style in the formal dining room or relax in the massive open-concept living area. The chef’s kitchen is a standout — equipped with designer appliances, a gooseneck faucet, and more storage than most detached homes. The granite counters offer enough surface area to please those who enjoy having a different countertop appliance for different tasks. This residence features engineered hardwood flooring throughout, soaring 10-foot ceilings, and custom window treatments with light-filtering or full-privacy options in the bedrooms. Two parking spots — one with EV charging — and two private lockers complete the package. Residents enjoy access to exceptional amenities including a rooftop terrace with community gardens, a professional-grade fitness centre, theatre room, and party spaces. Luxury. Location. Exclusivity. This is penthouse living redefined. (id:37788)
Condo Culture
31755 Highway 6 And 10 Highway S
Georgian Bluffs, Ontario
This Turnkey operation restaurant has been a cherished local establishment for 40 years, serving hearty meals for over 20 years from 8-3 daily. Located on a bustling highway just south of Owen Sound, it attracts travellers heading to Wiarton , Sauble Beach and Tobermory, as well as the Local clients.The restaurant boasts a solid track record, know for its quality offerings and welcoming atmosphere. The Property includes a recently renovated two bedroom home, providing comfortable accommodation for staff or the owner. With ample parking for up to 30 . The restaurant ensures that customers can easily access the establishment ,even during peak hours.Additionally, the dedicated staff is not only trained but also committed to maintaining the restaurants reputation for excellent service and food quality. This operation represents a unique opportunity for anyone looking to invest in a well established business in a prime location. Direct wired Generator. If the Property is shown by the listing agent to any party that submits an offer through another agent, the commission will be reduced by 1% to the Buyer agent (id:37788)
RE/MAX Grey Bruce Realty Inc.
60 Deer Ridge Lane W
Bluewater (Bayfield), Ontario
The Chase at Deer Ridge is a picturesque residential community, currently nestled amongst mature vineyards and the surrounding wooded area in the south east portion of Bayfield, a quintessential Ontario Village at the shores of Lake Huron. There will be a total of 23 dwellings, which includes 13 beautiful Bungalow Townhomes (currently under construction), and 9 detached Bungalow homes (Lot 9 Under construction) to be built by Larry Otten Contracting . The detached Bungalow on Lot 3 will be approx. 1,630 sq. ft. on the main level to include a primary bedroom with 5pc ensuite, spacious guest bedroom, open concept living/dining/kitchen area, which includes a spacious kitchen island for entertaining, walk-out to lovely covered porch, plus a 2pc bathroom, laundry and double car garage. Standard upgrades are included: Paved double drive, sodded lot, central air, 2 stage gas furnace, HVAC system, belt driven garage door opener, water softener, and water heater. The (optional) finished basement, will include a 4pc Bath, Rec-room and Bedroom with Closet, at an additional cost of $60K. Please see the attached supplemental documents of House Plans and Lot Plan. (id:37788)
Home And Company Real Estate Corp Brokerage
756 Queen W
Kincardine, Ontario
Down town commercial building with great tenants in place, retail area approximately 1362. on main floor plau 2 bedroom apartment up stairs patio off of recroom with great lake view, Rear drive way with attached garage leading to full basement (id:37788)
Royal LePage Exchange Realty Co.
064232 County Rd 3
East Garafraxa, Ontario
Experience the charm of this stunning 4-bedroom brick bungalow nestled on a sprawling 10-acre property, featuring a convenient 1-bedroom in-law suite on the main level. Step into a bright foyer that opens into a spacious living room, complete with a cozy wood-burning fireplace. The open-concept kitchen and dining area boasts a center island and stainless steel appliances, perfect for entertaining. The primary bedroom offers his and hers closets and a luxurious ensuite bathroom, while three additional bedrooms share a full bathroom with semi-ensuite access to two of the rooms.A separate suite on the main level provides a kitchenette, bathroom, and bedroom, ideal for an in-law or guest suite. The unfinished walk-up basement offers a blank canvas to create your dream space. Walkouts lead to a backyard patio, perfect for entertaining, overlooking the expansive, green backyard with plenty of space to play and relax. The propertys back acres are a nature lover's paradise, with lush trees and paths ideal for outdoor adventures. East Garafraxa offers a peaceful rural lifestyle with access to scenic trails, community parks, and convenient proximity to urban amenities and cultural attractions. (id:37788)
Real Broker Ontario Ltd.
364 Yellow Birch Crescent
Blue Mountains, Ontario
Welcome to Windfall and this gorgeous freehold Churchill home! Have it all! Biggest model in Windfall. PREMIUM LOT LOCATION, PRIVATE BACKYARD FACING TREES!....it's all about location here in Windfall! Front porch looks onto escarpment. Minutes away from Ontario's #1 four season resort; walk to Blue Mountain Village to enjoy all the special eateries, shops and tons of stuff to do to keep the family busy! Drive under one minute to the ski hills, world renowned Scandinave Spa, golf courses or miles of beautiful beaches on Georgian Bay! Walking paths just outside your home, where you can meander over to the 9 acre forest with 3 ponds to enjoy bird watching, wild life and many varieties of wildflowers. This home boasts 4 bedroom + Den, and 4 bathrooms. There is an entry way through the garage into the mudroom/laundry room. The separate large dining room gives families lots of room to enjoy their meals together. 9 Foot ceilings throughout the main level and coffered ceilings upstairs. The Very large Great Room/Kitchen offers many large windows which brings in lots of natural light and backs onto one of the many pathways/green corridors with lots of trees and shrubs giving your backyard lots of privacy. Beautiful stone gas fireplace with reclaimed wood timber mantel gives this home a very warm and inviting mountain feel. Two covered porches to enjoy lots of outdoor living space and views of the gorgeous mountain range! Your friends and family can enjoy "The Shed" a 4 season social hub of the community exclusively for Windfall residents with a year round swimming pool, hot tub, sauna, fitness room and gathering room. You won't find a more perfect place to call home! Upgrades are listed in documents tab. Backyard faces trees/walking trail NOT houses! You can change interiors to your preferences but this beautiful location is here to stay! (id:37788)
RE/MAX At Blue Realty Inc
202 Bridge Crescent
Minto, Ontario
Tucked away on quiet cul-de-sac in heart of Palmerston, The Eleanor offers rare opportunity to build a home that reflects your style from the ground up. Beautifully designed home by WrightHaven Homes combines timeless curb appeal, thoughtful layout & quality craftsmanship the builder is known for—all within Energy Star® Certified build. Step through front porch & into welcoming foyer W/sightlines to main living space. Layout was made for daily living & entertaining W/open-concept kitchen, dining area & great room anchored by expansive windows. Kitchen has central island, designer cabinetry & W/I pantry W/added benefit of customizing it all to your taste. Formal dining area is off kitchen, ideal for hosting holidays & family dinners while mudroom W/laundry & garage access keeps things practical. There’s 2pc bath & front entry den—perfect for office, playroom or library. Upstairs, 4 bdrms offer space for everyone. Primary W/large W/I closet & ensuite W/glass-enclosed shower, freestanding tub & dbl vanity. 3 add'l bdrms are well-sized & share main bath W/full tub & shower. Bsmt comes unfinished offering a clean slate W/option to finish—add a rec room, add'l bdrm & bathroom for even more living space. Built W/top-tier construction standards, The Eleanor includes airtight structural insulated panels, upgraded subfloors & high-efficiency mechanical systems incl. air source heat pump, HRV system & sealed ductwork for optimized airflow & energy savings. All windows are low-E, argon-filled & sealed to meet latest standards in energy performance & air tightness. Palmerston offers that hard-to-find mix of peace, safety & real community spirit. Families love local parks, schools, splash pad, pool & historic Norgan Theatre while the quiet cul-de-sac gives kids room to roam & grow. With WrightHaven Homes you’re not just building a house—you’re crafting a home W/lasting value built to reflect who you are & how you live. Lot premium of $15k in addition to purchase price for Lot 5. (id:37788)
RE/MAX Real Estate Centre Inc.
202 Bridge Crescent
Minto, Ontario
Tucked away on quiet cul-de-sac in heart of Palmerston, The Eleanor offers rare opportunity to build a home that reflects your style from the ground up. Beautifully designed home by WrightHaven Homes combines timeless curb appeal, thoughtful layout & quality craftsmanship the builder is known for all within Energy Star Certified build. Step through front porch & into welcoming foyer W/sightlines to main living space. Layout was made for daily living & entertaining W/open-concept kitchen, dining area & great room anchored by expansive windows. Kitchen has central island, designer cabinetry & W/I pantry W/added benefit of customizing it all to your taste. Formal dining area is off kitchen, ideal for hosting holidays & family dinners while mudroom W/laundry & garage access keeps things practical. There's 2pc bath & front entry den perfect for office, playroom or library. Upstairs, 4 bdrms offer space for everyone. Primary W/large W/I closet & ensuite W/glass-enclosed shower, freestanding tub & dbl vanity. 3 add'l bdrms are well-sized & share main bath W/full tub & shower. Bsmt comes unfinished offering a clean slate W/option to finish-add a rec room, add'l bdrm & bathroom for even more living space. Built W/top-tier construction standards, The Eleanor includes airtight structural insulated panels, upgraded subfloors & high-efficiency mechanical systems incl. air source heat pump, HRV system &sealed ductwork for optimized airflow & energy savings. All windows are low-E, argon-filled & sealed to meet latest standards in energy performance & air tightness. Palmerston offers that hard-to-find mix of peace, safety & real community spirit. Families love local parks, schools, splash pad, pool & historic Norgan Theatre while the quiet cul-de-sac gives kids room to roam & grow. With WrightHaven Homes you're not just building a house you're crafting a home W/lasting value built to reflect who you are & how you live. Lot premium of $15k in addition to purchase price for Lot 5. (id:37788)
RE/MAX Real Estate Centre Inc
103 - 245 Queen Street W
Centre Wellington (Fergus), Ontario
Riverside with Walkout! You wont have to leave your home to experience all the natural beauty Fergus has to offer. With sliding doors (2022) leading to your own ground-level private patio, its easy to let your dog(s) out, barbeque, observe wildlife, and listen to the trees and the Grand River as it flows by. Peaceful and quiet park-like setting, all windows (2022) have views of nature, so this is a property that you can enjoy in every season. Home ownership doesn't get any easier. This stylish unit is carpet-free, with Flooring, 2 Full Bathrooms and Appliances all updated. With its spacious open layout, this 2 bedroom/2 full bath unit, with eat-in kitchen and formal dining room is cozy with plenty of room for entertaining. All appliances are owned, along with the water heater (2021) in the large in-suite utility/laundry room with storage. This space has been refreshed and has everything you need, including a guaranteed parking spot, which make it move-in ready. This building is well taken care of, accessible and friendly. It is also a short walk to historic downtown Fergus, where you will find quaint shops, restaurants, community theatre, a post office, banking, festivals, parks and so much more. You can also find big-box stores, medical and dental in a less than 5-minute drive. You can get to Guelph in 15 minutes, KW in 30 minutes and 1 hour to Toronto. If you are looking for carefree condo living, this is the perfect location. (id:37788)
RE/MAX Real Estate Centre Inc
147 Yellow Birch Crescent
Blue Mountains, Ontario
Turnkey Opportunity! Beautiful Windfall Semi-Detached Home. Discover this stunning semi-detached home in Windfall ideally located just minutes from Blue Mountain and Collingwood. The "Bedford" Model offers an inviting open-plan layout, combining a spacious living room, kitchen, and dining area perfect for entertaining. The kitchen features stainless steel appliances and upgraded cabinetry, with a cozy gas fireplace to curl up in front of during chilly winter nights. The main level also provides ample space for a formal dining table and a charming breakfast nook. Walk out the patio doors to a semi private grass yard. Upstairs, the master bedroom includes a walk-in closet and a luxurious ensuite with double sinks, a soaker tub, and a walk-in glass shower. The fully finished basement is a standout, offering a bathroom and plenty of room for extra beds or a TV viewing area. Store your toys in the garage and still have parking for two cars in the drive. Windfall is an active community, just five-minute drive or a 20-minute walk to the base of Blue Mountain Resort, Ontario's top four-season recreational destination. Residents enjoy exclusive access to The Shed, a recreation center featuring hot and cold pools, a sauna, a fitness room, and a party room. This turnkey opportunity includes all the furniture, making it an ideal investment or vacation home. Don't miss your chance to own a piece of this beautiful, vibrant community! (id:37788)
Royal LePage Locations North

