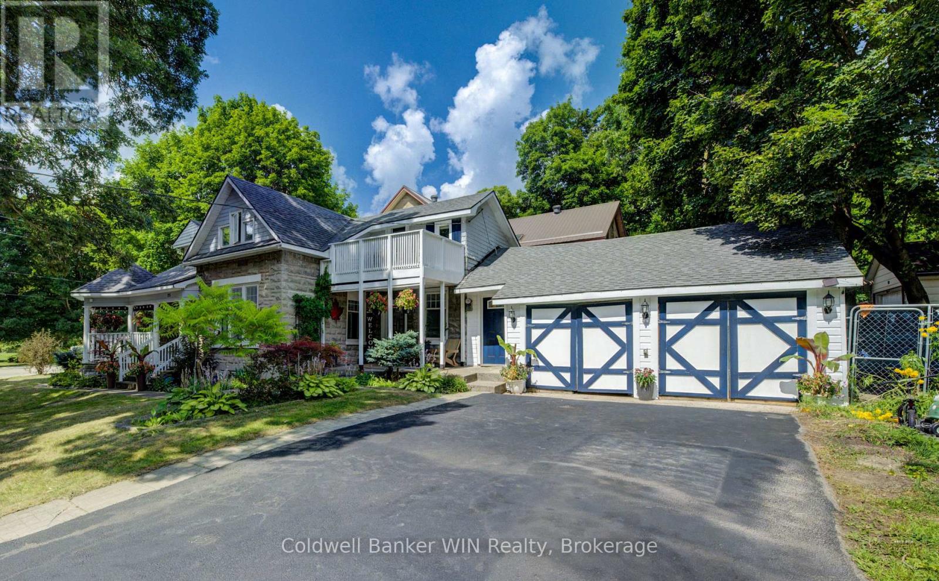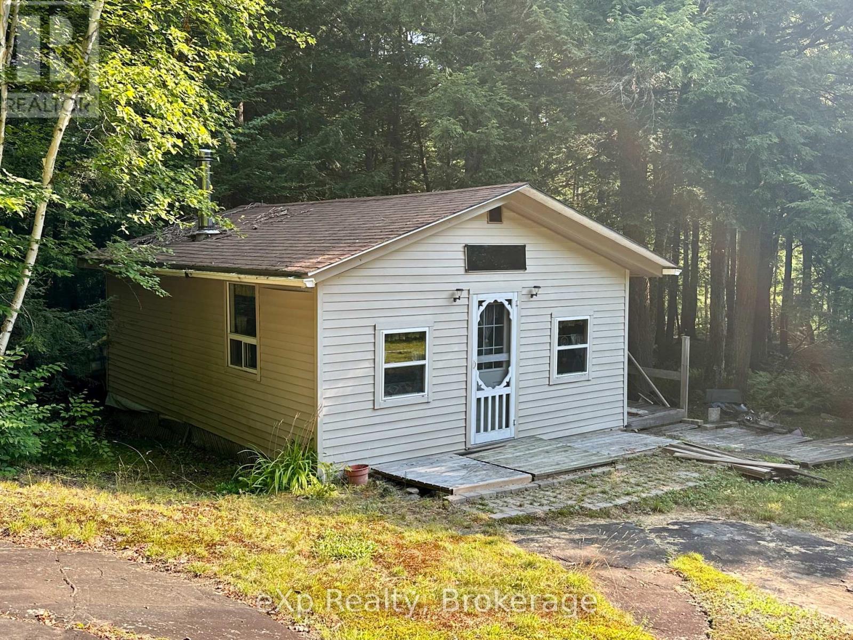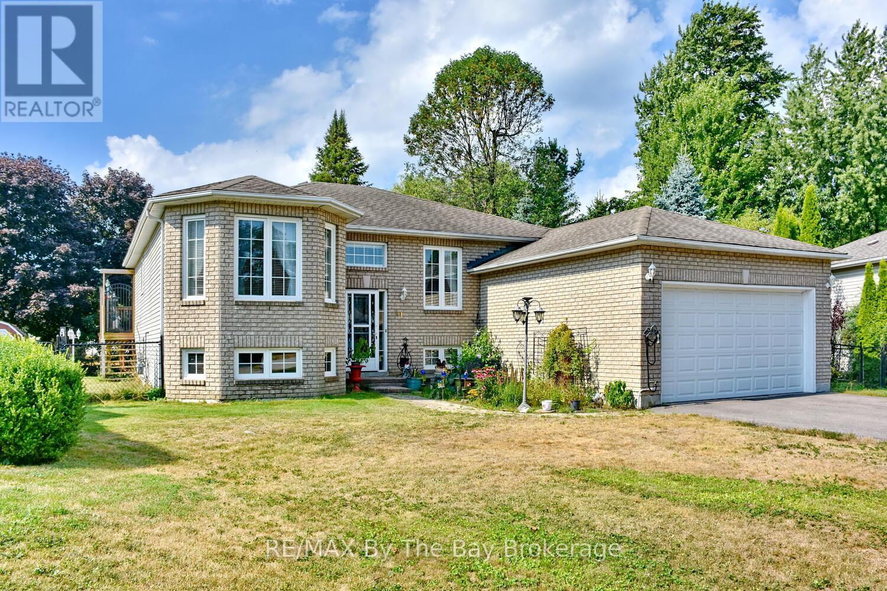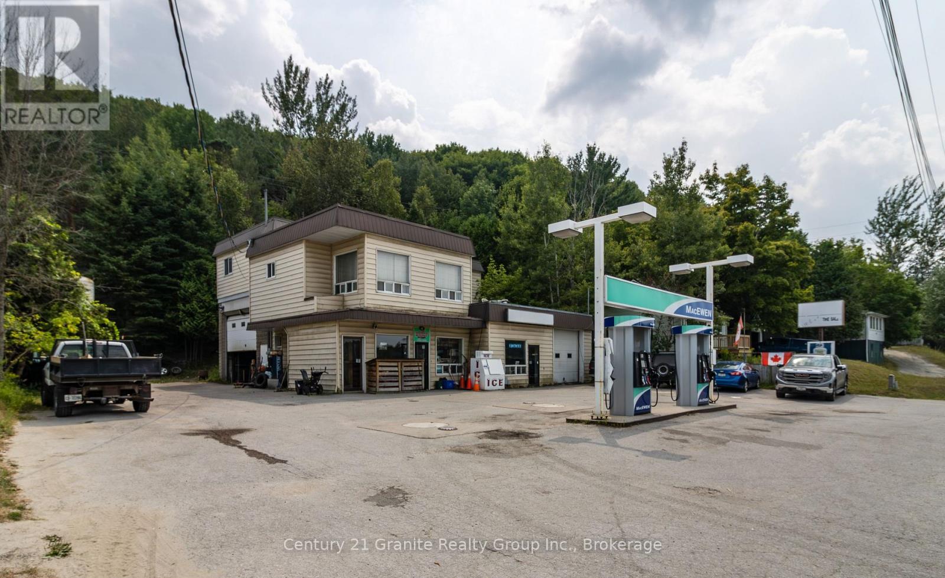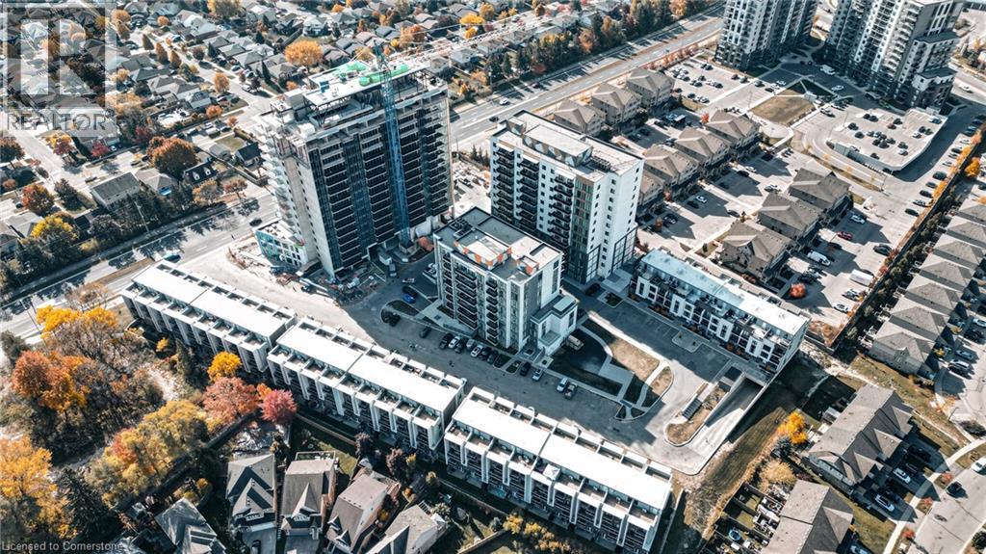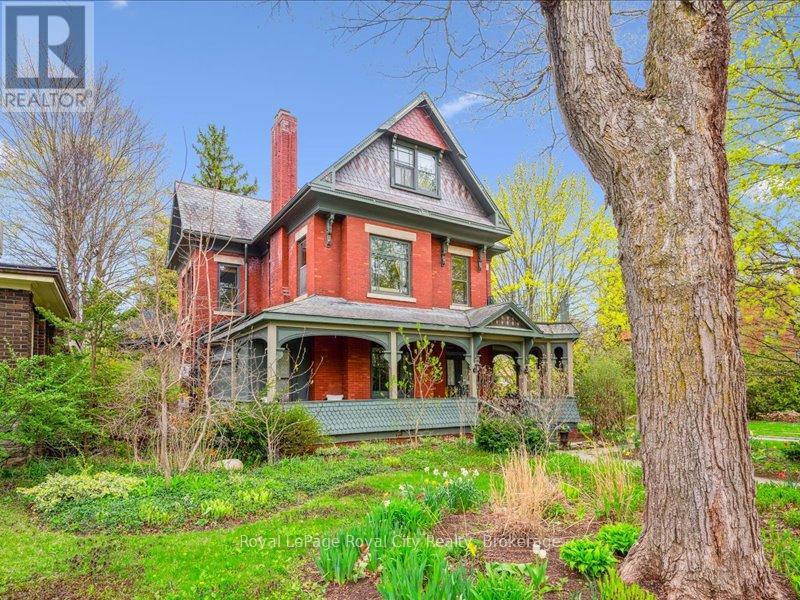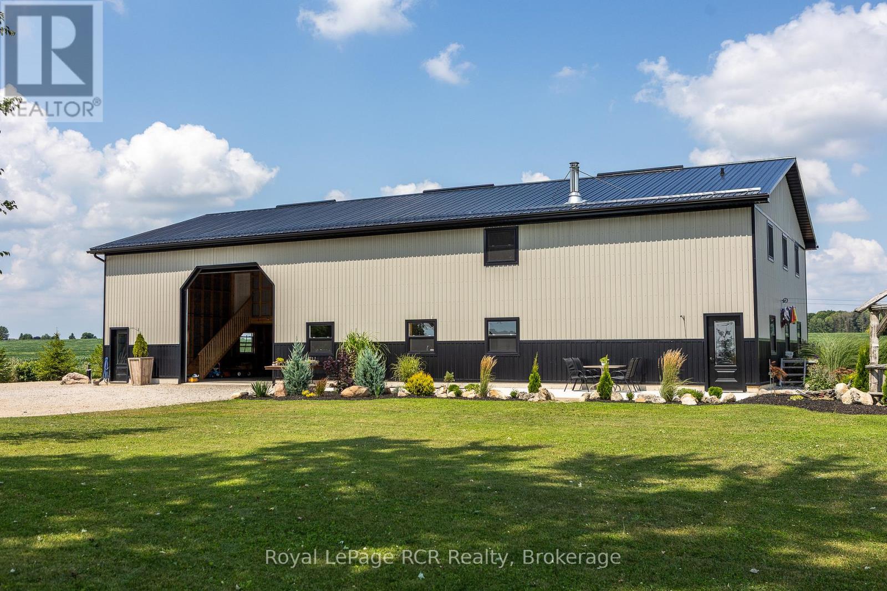1794 Seaton Road
Cambridge, Ontario
Offering nearly 7,000 sq. ft. of finished living space - 3,974 sq. ft. above grade and 2,938 sq. ft. below, this custom-built, solid brick bungalow loft combines modern sophistication with country elegance. Perfectly set on a serene 1.52-acre estate in Cambridge's prestigious North Dumfries Township, it's designed for both grand entertaining and private, everyday living. A rare floor plan for a bungalow, it features oversized rooms, a thoughtful layout, and two distinct wings. The main level showcases a chef's kitchen with an oversized island, generous dining area, walk-in pantry, and a formal dining room ideal for gatherings. A separate library or office with coffered ceilings adds charm and flexibility, while the secluded primary suite boasts a double-sided gas fireplace shared with its spa-like ensuite. Additional bedrooms are tucked into their own wing for maximum privacy. The fully finished lower level expands your living space with two bedroom suites, a vast entertainment zone, a glass-enclosed home gym, and abundant storage. A finished loft with balcony accessible via interior stairs and an exterior walk-up adds even more versatility. Nearly 1,000 sq. ft. of covered front and rear porches connect you seamlessly to the outdoors. The extra-deep attached garage accommodates up to five vehicles and includes a fourth rear garage door to the backyard. A 30 x 52 shop offers exceptional space for hobbies, projects, or additional storage. Built with premium materials and exceptional craftsmanship, this residence offers unmatched comfort, privacy, and enduring quality - an ideal blend of rural tranquility and proximity to city conveniences. (id:37788)
Corcoran Horizon Realty
215 Birmingham Street E
Wellington North (Mount Forest), Ontario
Step into timeless charm with this beautifully maintained and lanscaped 2-storey century stone home set on a spacious 97' x 94' lot. This character-filled property blends historic appeal with modern comfort, featuring a mix of rich hardwood floors and newer vinyl flooring throughout. Offering 4 bedrooms, including a main floor bedroom for convenience, the layout is both practical and inviting. The main floor also includes a bright and spacious mudroom with laundry, a full 3pc bath, and a warm, welcoming living space perfect for family gatherings. Upstairs, you'll find three additional bedrooms and a 4pc bath. Enjoy morning coffee or evening relaxation on the large covered porches, or host friends and family on the patio with gazebo for outdoor entertaining. The attached double car garage comes complete with a loft area, providing plenty of extra storage. With its generous lot size and blend of old-world craftsmanship and modern updates, this home offers the perfect balance of character, comfort, and space. (id:37788)
Coldwell Banker Win Realty
1080 Milne Road
Bracebridge (Oakley), Ontario
Escape to your own private retreat on 12.9 acres of mixed forest, just 2 hours from the GTA. Nestled in a quiet area on a seasonally maintained road, this charming off-grid 2-bedroom cabin (18' x 24') offers the perfect blend of rustic living and modern updates. Recent improvements include new siding and a window within the last 7 years. Solar panels power the cabins lighting, and a large, well-built outhouse adds convenience. Relax in the cleared campfire area, explore the surrounding woods, or take advantage of nearby recreation - less than 10 minutes to the Wood Lake boat launch. The property features a driveway, cell service, and is just 5 hydro poles from connection, offering potential for future development. Enjoy it now as-is for seasonal getaways, hunting, or nature escapes, or use it as the ideal building site for your dream home. With abundant wildlife, fresh air, and total privacy, this is a rare opportunity to own a slice of Muskoka tranquility without the crowds. (id:37788)
Exp Realty
466 Annapolis Court
Waterloo, Ontario
Choice East Bridge Waterloo location, Location!! This large freehold townhome (1,973 sq. ft. living space END UNIT), nice private lot, is located on a no exit court. Kitchen/ dinning/ living room open concept main floor boasts hardwood floor in the living room w/walkout to deck. Brand new carpet throughout just installed! The kitchen features newly installed tile flooring an abundance of cabinets and newer (2021) quartz counters and sink. Comes with all appliances including brand new washer & dryer. On the second floor you’ll find a great size primary bedroom with access to cheater en-suite and large walk-in closet, 2 other good size bedrooms. Extras: high efficiency gas furnace (2019), newer (2015) roof, newer faucets (2021) in the powder room, kitchen, and main bathroom; newer sink in the main bathroom, & new high-end toilets. Fabulous band new 3 pc bath in newly finished basement w/brand new carpet! This Amazing FREEHOLD Townhome wont last long!! Book your showing!! Short walk to top-rated public & separate schools, min to Hwy, Conestoga Mall, RIM Park, walking trails, public transportation and amenities. Attached single car garage. Double long driveway! (id:37788)
RE/MAX Twin City Realty Inc.
41 Evergreen Crescent
Wasaga Beach, Ontario
Lovely raised bungalow with OVER 1400 sq ft on main level plus finished basement, double garage (with c-vac kit for cars) on a quiet crescent with a spacious pie shaped, fenced lot. Enjoy 3+2 bdrms, 3 full baths, updated kitchen and baths, elegant separate formal dining room, hardwood flooring, c-air, in ground sprinkler system, upgraded lighting fixtures and sconces . Nicely finished basement, gas fireplace, stainless steel applicances and washer/dryer included. Come and see this Gem, PRICED TO SELL! (id:37788)
RE/MAX By The Bay Brokerage
42 Highland Street
Dysart Et Al (Dysart), Ontario
Exceptional Commercial Opportunity in the Heart of Downtown Haliburton - Prime location, multiple revenue streams, and unbeatable visibility this gas station offers it all. Situated on the main street in downtown Haliburton, this property features a fully operational gas station, propane tank filling station, and a tire shop with one lift. Currently set up for a single bay, there's excellent potential to expand into a second bay for increased service capacity. The upper level includes a large office and storage area with a 3-piece bath, as well as a spacious 3-bedroom apartment offering over 1,150 square feet of living space. Enjoy stunning views over Head Lake and a walkout to a large rooftop deck perfect for relaxation or entertaining. With its commercial zoning, easy access, and high-traffic location, this property presents a fantastic opportunity for an owner-operator or investor. Take advantage of the existing operations and explore the potential for additional business ventures in one of Haliburton's most desirable downtown locations. Haliburton County is one of the fastest-growing areas in Canada, making this the perfect time to invest in its thriving business community. (id:37788)
Century 21 Granite Realty Group Inc.
5 Wellington Street S Unit# 414
Kitchener, Ontario
This 1 Bedroom +Den unit features 650 sq. ft. interior living space and 50 sq.ft. balcony which provide fantastic views! One parking space. Stylish finishes throughout include white kitchen cabinetry and stainless steel appliances, Ceasarstone countertops, contemporary white backsplash, upgraded soft close cabinets in both the kitchen and bathroom and Koehler plumbing fixtures throughout. A huge built in wall unit provides storage for an array of items. Upgraded blinds. InSuite Laundry, internet and 1 parking space is included. Union Towers at Station Park offers residents a variety of luxury amenity spaces for all to enjoy. Amenities include: Two-lane bowling alley with lounge, premier lounge area with bar, pool table and foosball, private hydropool swim spa & hot tub, fitness area with gym equipment, yoga/pilates studio and Peloton studio, dog washing washing station / pet spa, landscaped outdoor terrace with cabana seating and BBQ's, concierge desk for residential support, private bookable dining room with kitchen appliances, dining table and lounge chairs, a smart parcel locker system for secure parcel and food delivery service. (id:37788)
RE/MAX Twin City Realty Inc.
1442 Highland Road Unit# 301
Kitchener, Ontario
ONE MONTH RENT FREE !!! Two bedroom, Viva model . NUVO is the much anticipated final phase of Avalon. Kitchener’s most coveted residential community. Creating a bold architectural statement against the skyline, NUVO is destined to complement the neighborhood and add the exceptional to everyday living, in so many ways. Community amenities: Four-seasons rooftop heated pool, Rooftop terrace and lounge, Food Hall, Arcade, Theatre room Children’s playroom, Smart building system equipped with 1Valet resident app for digital access to intercom and amenity booking Secure parcel delivery lockers connected to mobile phone, Facial recognition security system, High fiber optic cables for optimal internet connection, Dog wash station, Fitness studio, Meeting room, Locker storage, Secure indoor bike racks, Underground ground parking, Pet-friendly (max 12 kg). 215 units to choose from, studio, 1 bed, 2 bed and 3 bed. Heat and water included. (id:37788)
RE/MAX Twin City Realty Inc.
251 St Arnaud Street
Huron-Kinloss, Ontario
Tucked away on a private, treed 200-by-125 foot lot, this beautiful updated home offers the perfect blend of comfort, functionality and location-just steps from sandy beach and unforgettable Lake Huron sunsets. A double attached garage with a convenient drive-thru to the backyard, and spacious, welcoming mudroom helps keep your home clean and organized. The upper level showcases an updated kitchen with new countertops and a breakfast bar, seamlessly flowing into the open-concept dining and living areas. Double-wide patio doors lead to a large covered deck, offering an elevated view of the expansive and private backyard-ideal for relaxing and entertaining. The living room features a cozy wood stove and an abundance of windows, filling the space with natural light. This level also includes a primary bedroom with a 3 pc ensuite, a 2nd bedroom and an additional 4 pc. bathroom. Finished in 2021, the lower level expands the living space with 2 additional spacious bedroom, a large office, a family room, laundry area, utility room and ample storage. More recent upgrades include the finished mudroom in 2024, natural gas furnace in 2022, the double attached garage and mudroom addition in 2021, water heater in 2021, exterior doors in 2021 and roof shingles replacement in 2017. Whether you're seeking a year-round residence or a peaceful retreat near the lake, this property combines privacy, space and modern updates in an unbeatable location. (id:37788)
RE/MAX Land Exchange Ltd.
Royal LePage Exchange Realty Co.
80 London Road W
Guelph (Exhibition Park), Ontario
Experience the best of both worlds in this exquisite Heritage Victorian, where historic charm meets modern family life. Located just steps from Exhibition Park, a Guelph landmark with playgrounds, tennis courts, sports field and gorgeous landscaping. A quick walk to downtown Guelph's vibrant core, this home is designed for today's active family.The main living space is a showcase of classic style and contemporary comfort, with soaring 9-foot ceilings and custom Burled Oak woodwork. The chef-inspired Paragon kitchen, equipped with high-end Fisher & Paykel and Miele appliances, is perfect for everything from daily meals to large family gatherings. Recent updates have meticulously preserved the home's character while enhancing its livability.This expansive residence offers incredible versatility with 7 bedrooms and 7 bathrooms. The upper level features a beautifully appointed legal three-bedroom apartment, ideal retreat for an au pair, private space for a teenager, or a suite for visiting relatives. A separate legal one-bedroom suite on the lower level is perfect for in-laws or a tenant, providing comfort and privacy for multi-generational living. Fully equipped with 9 mini-split heat pumps, as well as radiant heating, to keep everyone comfortable year round.Outside, the unique patterned slate roof and charming wrap-around porch add to the home's curb appeal. The peaceful backyard oasis, featuring a fish pond, covered pergola and a lovely perennial garden that blooms in all seasons, is truly a private retreat for family and friends. A detached double garage provides excellent parking and storage solutions. So many living options with this legal triplex, don't miss this one-of-a-kind home built for family life. (id:37788)
Royal LePage Royal City Realty
Sage Real Estate Limited
1720 Bruce 10 Road
Arran-Elderslie, Ontario
Country Living Meets Modern Comfort. Welcome to this one-of-a-kind Barndominium (40 x 80 structure) built in 2022, offering 2,671 sq. ft. of stylish living space that combines a large shop/garage, enclosed storage, and a horse barn/extra garage space all just minutes from town! Inside, you'll love the bright open-concept layout, where the kitchen with island and spacious pantry flows into the dining and living areas. Rustic charm and polished concrete floors bring beautiful modern elegance. The spacious foyer features a handy closet and laundry area. Living space features a main-floor bedroom plus a 4pc bath for convenience. Upstairs, find 3 more bedrooms and a rec room with large loft overlooking the living room with wood floors. The shop/garage easily fits 6 cars, with enclosed 24'10" x 18'4" storage room on the second floor. In-floor oil boiler heating for year-round comfort. The home is fully insulated with spray-foam, making it economical to heat with efficient in-floor heating. Outside, enjoy a country garden, garden shed, and plenty of parking with a large drive parking area. The horse barn offers endless possibilities for hobby farming or equestrian use. This property blends modern design, rural charm, and exceptional functionality, perfect for those who want space to live, work, and play! (id:37788)
Royal LePage Rcr Realty
104 Butternut Court
Grey Highlands, Ontario
Five minutes from first chair and miles from ordinary, this new construction, custom-built chalet sits within an exclusive enclave of just 12 private residences in Beaver Valley Woodlands. Designed for those who measure winter in powder days and summers in time outdoors, this 3,546 sq ft, 5-bedroom, 4-bath modern alpine home rests on 1.37 acres framed by 100 newly planted spruce, pine, and fir. Outside, striking onyx board-and-batten pairs with cedar shake and natural hand-laid stonework. Inside, floor-to-ceiling windows and 13-ft vaulted ceilings flood the great room with light, framing a statement fireplace clad in sophisticated porcelain stoneware. This true wood-burning hearth is après- perfection--boots kicked off, glasses raised, stories swapped by firelight. Every detail has been curated for high-end living, from the white oak hardwood floors to the 8-ft solid poplar doors and trim. The stunning kitchen is crafted with full-height solid wood cabinetry, a 7-ft quartz island in muted sage, an artisan glazed tile backsplash, and fully integrated stainless steel appliances. The main-floor primary suite offers a custom walk-in closet and an ensuite finished in luxe porcelain tile, with a freestanding soaker tub, glass-enclosed rainfall shower, and double vanity in warm wood and quartz. Upstairs, 2 bedrooms--one with its own fireplace--share a 3-pc bath. The lower level is a polished extension of the home's elegance, anchored by a floating staircase with sleek glass panels and black steel accents. Heated polished exposed aggregate floors embedded with marble and stone chips flow through a bright rec room, full gym, 2 bedrooms, and a 4-pc bath. The oversized garage is finished with in-floor heat, waterproof walls, and epoxy floors, purpose-built for ski tuning, bike storage, and year-round gear. Backed by the 7-year Tarion New Home Warranty for peace of mind. 104 Butternut Court is the perfect base camp for a life well-lived, on and off the slopes. (id:37788)
Keller Williams Realty Centres


