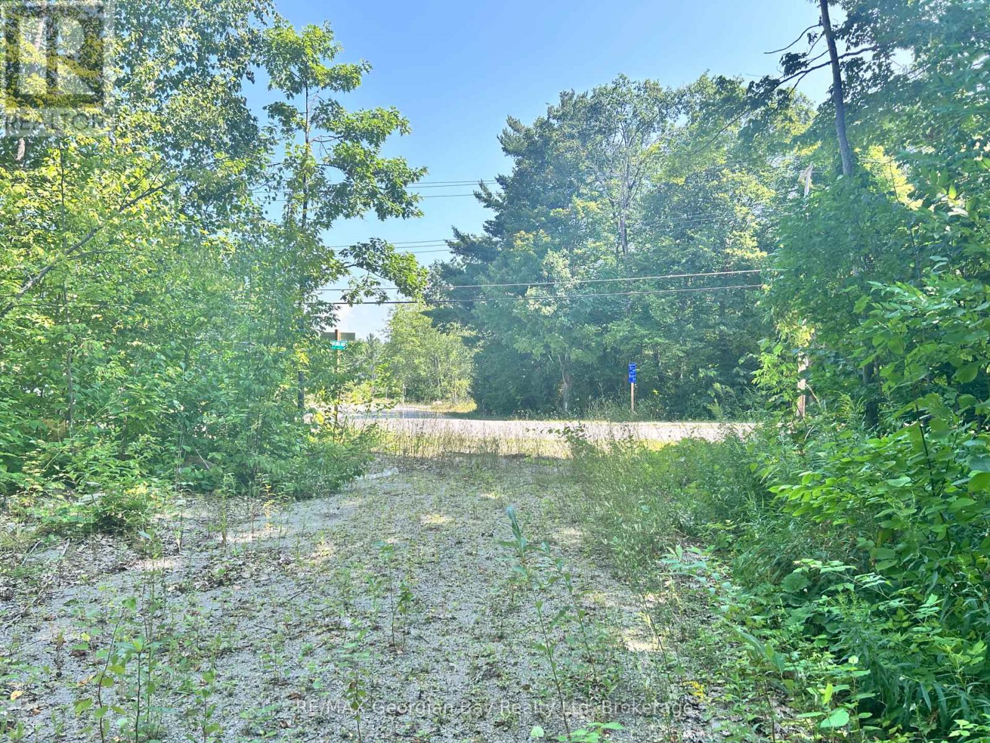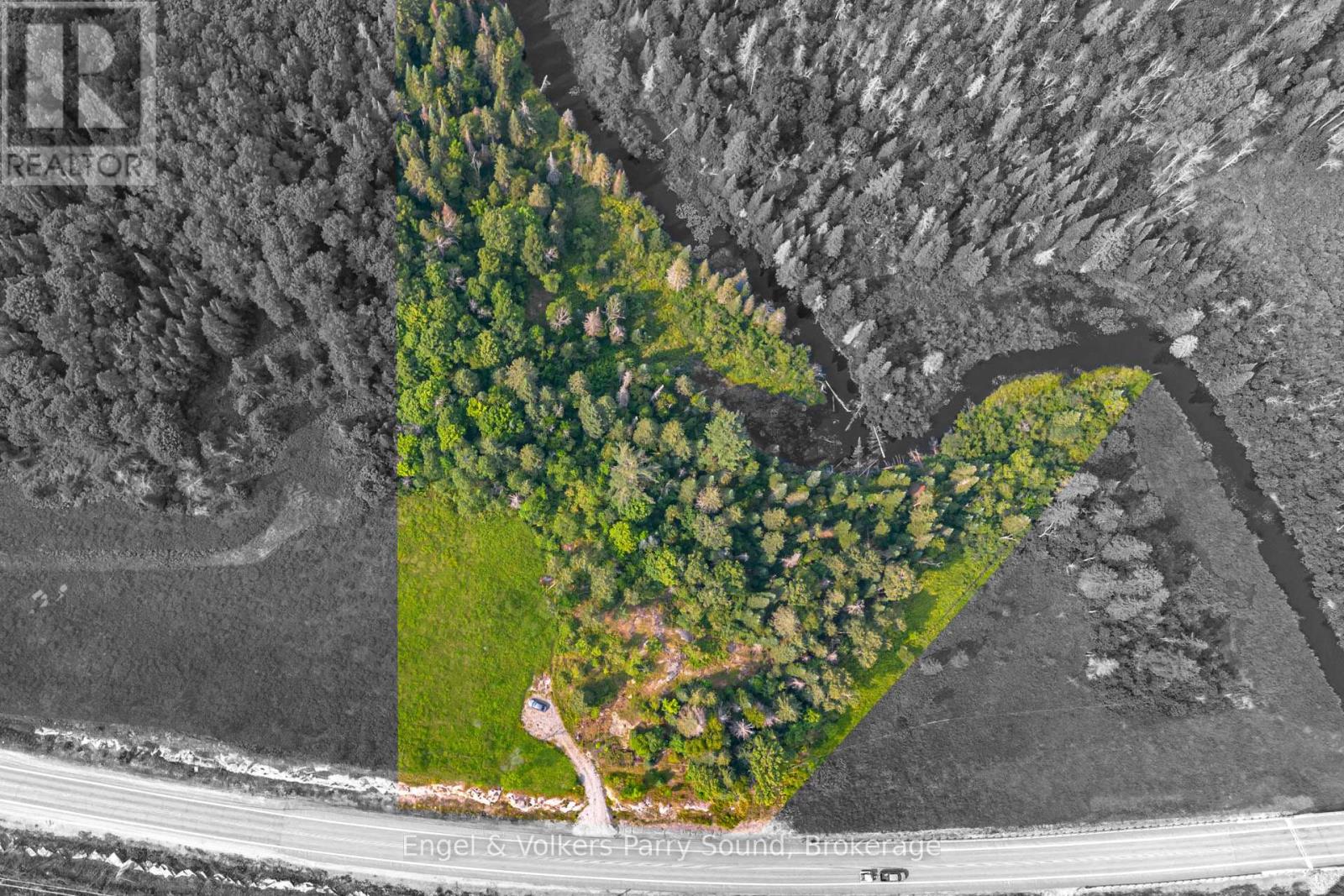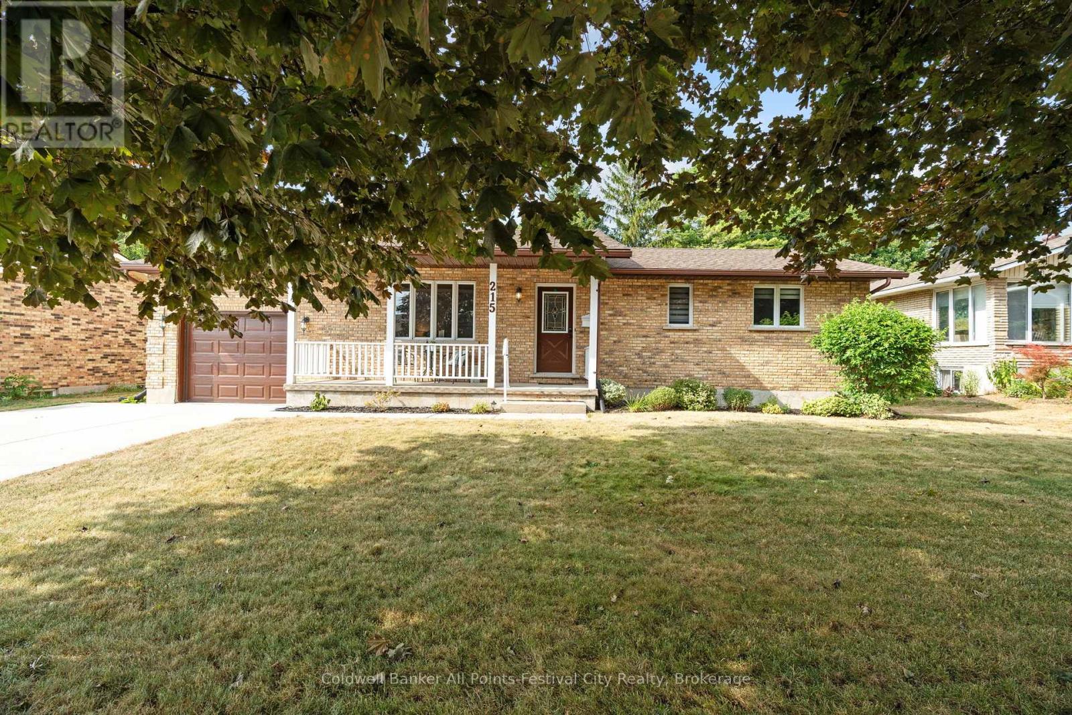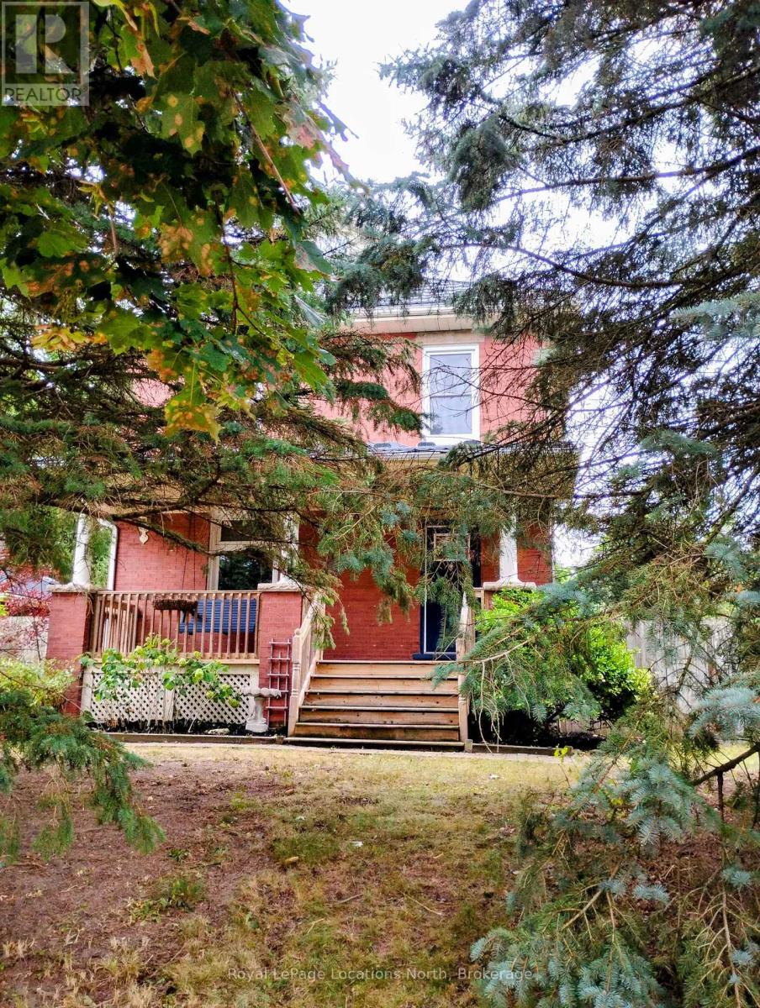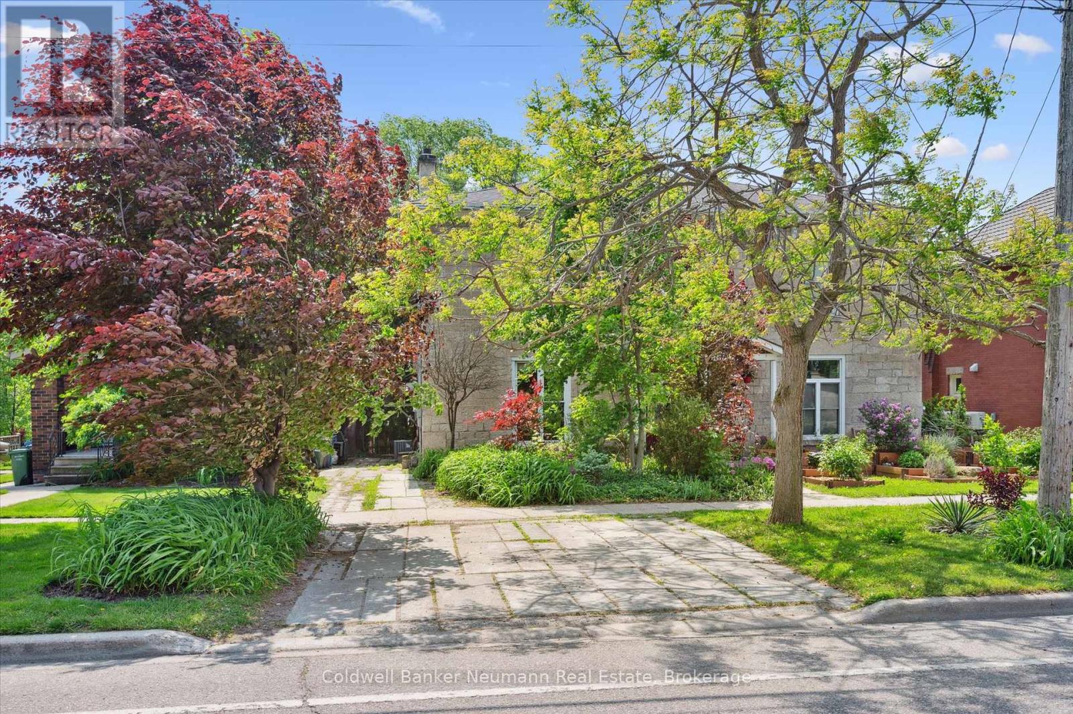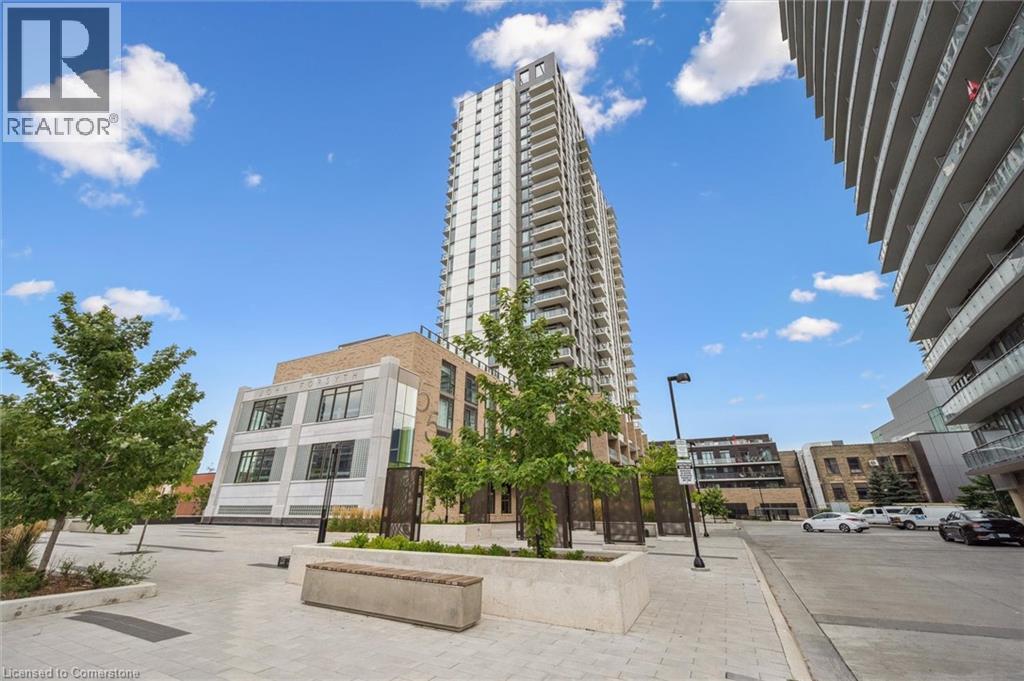224 First Avenue
Tay (Port Mcnicoll), Ontario
Located on a perfectly level 150x150 half-acre lot within walking distance to Georgian Bay, marinas, and Patterson Park, this property offers an ideal spot for your new home. It provides convenient access to outdoor attractions and recreational activities for the whole family. Ready to build ! (id:37788)
RE/MAX Georgian Bay Realty Ltd
411 Bankside Crescent
Kitchener, Ontario
OPEN HOUSE SATURDAY AUG 16 AND SUNDAY AUG 17 2:00-4:00PM!! Nestled in the desirable Highland West neighbourhood of Kitchener, 411 Bankside Crescent is a charming semi-detached back-split that blends comfort, convenience, and lifestyle. This well-maintained home offers over 2000 square feet of living space, with three bedrooms and two bathrooms, making it ideal for families, professionals, or anyone seeking a spacious yet cozy environment. The property sits on a generously sized lot, providing outdoor space perfect for gardening, entertaining, or simply relaxing in the fresh air. The location is a major highlight—surrounded by friendly, family-oriented streets, the home offers easy access to local schools, parks, trails, and everyday amenities like grocery stores and shopping plazas. Whether you enjoy morning walks through tree-lined trails or need a quick commute to work, this home’s connectivity to transit and major roadways ensures everything is within reach. (id:37788)
RE/MAX Twin City Realty Inc.
Lot 78 141 Highway
Seguin, Ontario
Shadow River Riverfront Estate Lot | 4.55 Acres with 700' of Shoreline. Discover an extraordinary opportunity to craft your own Northern retreat on the tranquil shores of the Shadow River. This rare 4.55-acre estate lot offers an impressive 700 feet of private water frontage, set amidst a serene landscape of open meadow and scattered young hardwoods. Elevated well above the floodplain, the expansive 1.24-acre building envelope provides the ideal canvas for a grand main residence, extensive outdoor living spaces, and private amenities. Gently rolling and beautifully drained, the land invites elegant driveway approaches, manicured gardens, and sweeping river views. Enjoy peaceful paddles along the Shadow River or explore the nearby waters of Lake Rosseau, just minutes away. An MTO-approved driveway from Highway 141 ensures effortless year-round access, with the charming village of Rosseau only 5 minutes away, the Parry Sound Municipal Airport 20 minutes and Highway 400 just beyond. Unmatched in privacy, scale, and location, this is an opportunity perfect for those who dream of designing a riverfront estate that will be cherished for generations. (id:37788)
Engel & Volkers Parry Sound
103 Mark Street W
Grey Highlands, Ontario
Welcome to this coveted triple-brick Edwardian masterpiece on one of Markdales most sought-after streets. Nestled on a generous lot and set back from the road, this 2.5-storey century home showcases timeless elegance and architectural beauty rarely found today. Step through the grand entrance, where a stately fireplace and rich original woodwork greet you. Inside, you'll find 5 generously sized bedrooms plus an office and 2 full bathrooms, perfect for families or those seeking space to grow. The home features gleaming hardwood floors, Belgian bow glass windows imported from Europe, and intricate period details throughout. Entertain in style in the formal dining room, or enjoy a quiet moment on the side porch. The home boasts a thoughtfully updated kitchen, blending modern conveniences with classic character, and a servants' staircase which adds to the homes historic charm and functionality. Outside, your private oasis awaits. Enjoy summers in your saltwater in-ground pool, relax in the hot tub, or host gatherings in the private backyard. The 24' x 32' detached garage offer space for a workshop, storage, or future studio space. A rare opportunity to own a piece of Markdales history 103 Mark St is the perfect blend of heritage and lifestyle. Don't miss your chance to make it yours. (id:37788)
Royal LePage Locations North
215 Bennett Street E
Goderich (Goderich (Town)), Ontario
Welcome to your next chapter in beautiful Goderich! Whether you're looking for the perfect place to raise a family or a peaceful spot to retire, this charming 3 bedroom, 3 bath brick bungalow with attached garage delivers comfort, convenience, and curb appeal. Ideally located just a short walk to the YMCA, scenic trails, shopping, and all town amenities, this home is set in one of Ontario's most picturesque communities along the stunning shores of Lake Huron. Inside, you'll find an excellent main floor plan, thoughtfully maintained and ready to move in. The inviting front living room features a classic brick mantel with fireplace, creating a cozy spot to gather. Hardwood and updated flooring flow throughout, and the main floor laundry adds everyday convenience. The primary suite offers an ensuite-effect bath, while two additional bedrooms provide space for family or guests. The fully finished lower level expands your living space with a large family room, games area, full bath, and plenty of storage. Patio doors lead from the dining area to a beautifully updated 2-tier pressure-treated deck with built-in seating, overlooking a manageable, well-kept backyard - perfect for morning coffee or evening barbecues. This home combines small-town charm, modern updates, and a location that can't be beat. Come see for yourself - it's ready for you to move in and enjoy! (id:37788)
Coldwell Banker All Points-Festival City Realty
67 Valleyview Road Unit# 35
Kitchener, Ontario
Welcome to 67 Valleyview Road - a unique 2 bedroom home located just minutes from the highway and the Sunrise Shopping Centre in Kitchener. Entering the home, you are greeted with an open concept main floor with luxury vinyl plank flooring and a kitchen with plenty of storage space. The large living room features a gas fireplace and access to your own outdoor patio area that backs on to green space. The second floor features a generously sized bedroom with an ensuite laundry space as well as a well-kept and cute bathroom. The spacious master bedroom with a private deck is the only room situated on the third floor, leading to a feeling of privacy. Your own designated parking space is a great little bonus to round off a fantastic little condo unit that your family could call home. Available immediately. (id:37788)
RE/MAX Real Estate Centre Inc.
316 Country Hill Drive
Kitchener, Ontario
Conveniently situated in a quiet neighbourhood, close to parks, schools, shopping and highway access, this lovely home has everything you need and more. The entire main level of this raised bungalow has gorgeous rich wood floors. The kitchen includes a large island and is spacious with beautiful cherry cupboards and live edge granite counters. The large sunroom, off the dining area lives up to it's name - with windows all around, a skylight in it's vaulted ceiling - it always feels like summer! Patio doors continue this bright space leading you to an equally impressive two level deck, creating the complete package for all your entertaining needs. All three bedrooms on this level will accommodate a queen size bed. The primary bedroom would easily allow for a king size. The lower level has a generous sized family room, another full bathroom and a fourth bedroom. There is garage and outdoor access from this level, which would allow for easy conversion into an in-law suite, should that be desired. This home has great curb appeal, with a nice 50' lot, beautiful landscaping and extra wide double driveway. The two door double car garage is the icing on the cake. It is extra deep, allowing for ample storage, as well as vehicles. The man door at the side provides easy access, without needing to lift the car doors. This really is a lovely house... maybe, the one you will enjoy calling home (id:37788)
Real Broker Ontario Ltd.
778 Laurelwood Drive Unit# 602
Waterloo, Ontario
Spacious and sun-filled unit with approx. 1100 sq ft of open-concept living! Unit 602 features a bright living area with private balcony, modern kitchen with stainless steel appliances, quartz countertops, and breakfast bar. The primary bedroom includes an ensuite bath and large closet. Second bedroom and full bath offer ideal space for family or guests. In-unit laundry with brand new washer/dryer. Includes 2 parking spaces and a large storage locker. Building contains amenities like a games room, library, and party room. Steps to top-rated schools, parks, shopping, and transit. (id:37788)
Corcoran Horizon Realty
627 Eramosa Road
Guelph (Grange Road), Ontario
Nestled behind two beautiful fir trees lies a stately 2 1/2 storey, 3 bedroom, red brick century home. Beautifully finished throughout including a fabulous kitchen with heated floors and heated floors in both bathrooms! Continuous upgrades over the years including a steel roof, energy efficient windows and doors on the main floor, upgraded appliances and much more. A complete list is available. The gardens are completely fenced and full of perennials and room for your own vegetable garden. Completing the outdoor experience is a lovely screened in, three season sun room! Single detached garage for one car and space for 3 more in the driveway. Check the photos on line (they were taken before the owners moved out) and see if this would be a great place for you and your family! Located 5 minutes to downtown Guelph and close to shopping and schools and Public Transit. (id:37788)
Royal LePage Locations North
36 Waterloo Avenue
Guelph (Downtown), Ontario
Just steps from Guelphs vibrant downtown, this charming stone semi combines timeless character with modern upgrades. Featuring two self-contained living spaces, it's an ideal setup for multi-generational living, a home-based business, or a mortgage helper. At the front, the spacious two-storey main unit offers three bedrooms, one which is currently used as an office. A freshly renovated 3-piece bathroom (2024), main floor living room and updated kitchen. The lower level includes laundry, plenty of storage, and a walkout to a private backyard.The rear of the home offers a fully independent bachelor suite complete with its own entrance, sleek Avanti kitchen, in-suite laundry, and a brand-new bathroom (all 2024). Perfect for generating rental income, hosting guests, or creating a private workspace.This space is gorgeous and would be a lovely space to work or live, or you could chose to use it as part of the main house. Additional perks include parking for three, an EV charger, and unbeatable walkability just minutes to the Farmers Market, cafes, parks, and all downtown amenities. This is a wonderful opportunity and would suit a variety of buyers. (id:37788)
Coldwell Banker Neumann Real Estate
55 Duke Street Unit# 323
Kitchener, Ontario
Located in the heart of Kitchener Downtown right beside the Kitchener City Hall, live close to all the festivals, restaurants, cafes and all the Kitchener Downtown has to offer. Balcony has a nice view of the patio from the across the street restaurants. Public transit is only steps away from front door way. This 1 bedroom plus den unit offers a nice clean place to live with upgraded kitchen island and other extras including in unit laundry, The 110 sqft balcony offer a nice outdoor space and exemption amenities that make this a great condo building. With dining terrace, roof top track for runs, fitness zone with spin room, outdoor yoga, dog wash station, BBQ space and many more. Make this your next home. (id:37788)
Royal LePage Wolle Realty
76 Ravine Drive
Cambridge, Ontario
Welcome to 76 Ravine Drive a charming and fully renovated freehold bungalow nestled on a quiet dead-end street in one of Cambridges most desirable neighborhoods. Ideal for first-time buyers, downsizers, or investors, this move-in-ready home features a separate side entrance to a fully finished basement, offering excellent potential for an in-law suite or conversion into a legal duplex. Enjoy modern upgrades throughout, including a laundry area in the basement and convenient hookups upstairs for an additional unit, as well as a brand new electrical panel for peace of mind. All this while being just steps from Glenview Park Secondary School, minutes from Churchill Park, and within easy reach of downtown Cambridge, the Grand River, and the scenic Cambridge-to-Paris Trail. This is a rare opportunity to own a beautifully updated home in a peaceful yet highly connected location. (id:37788)
RE/MAX Twin City Realty Inc. Brokerage-2

