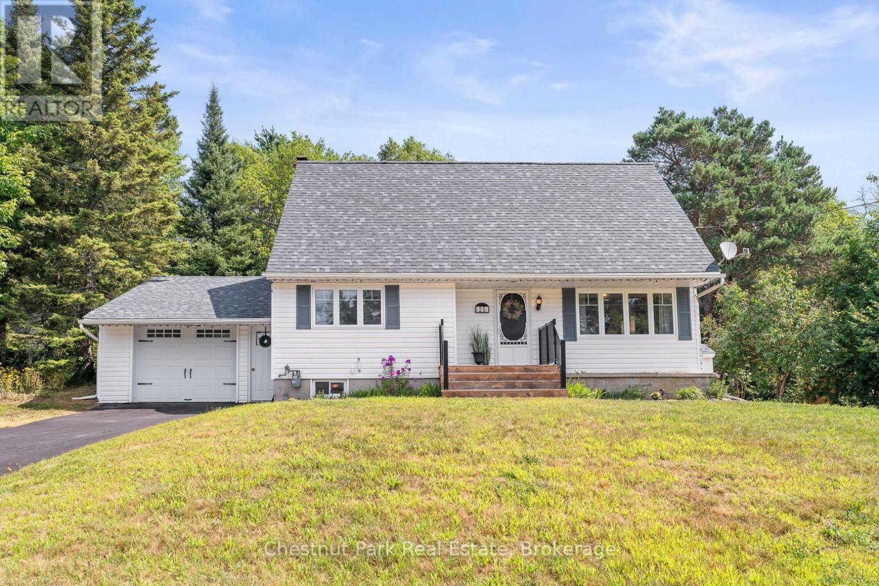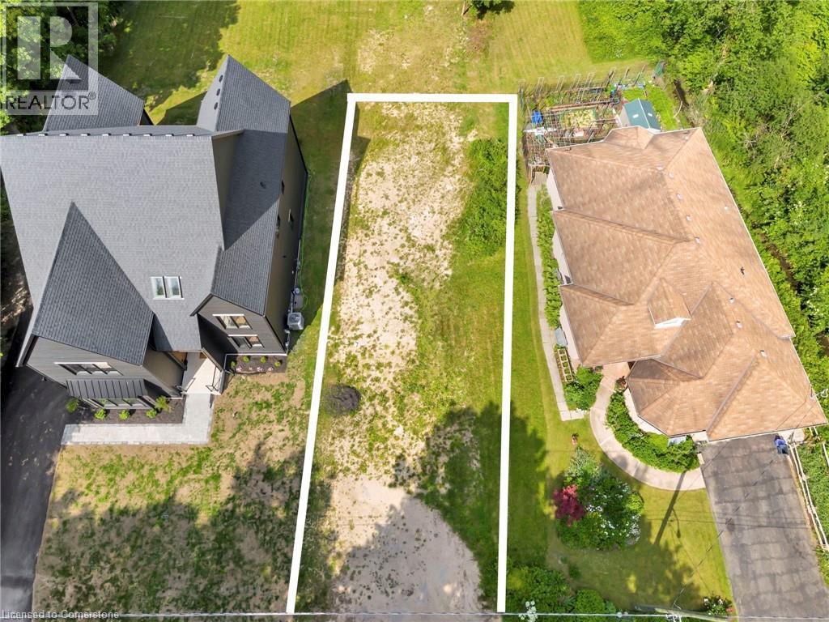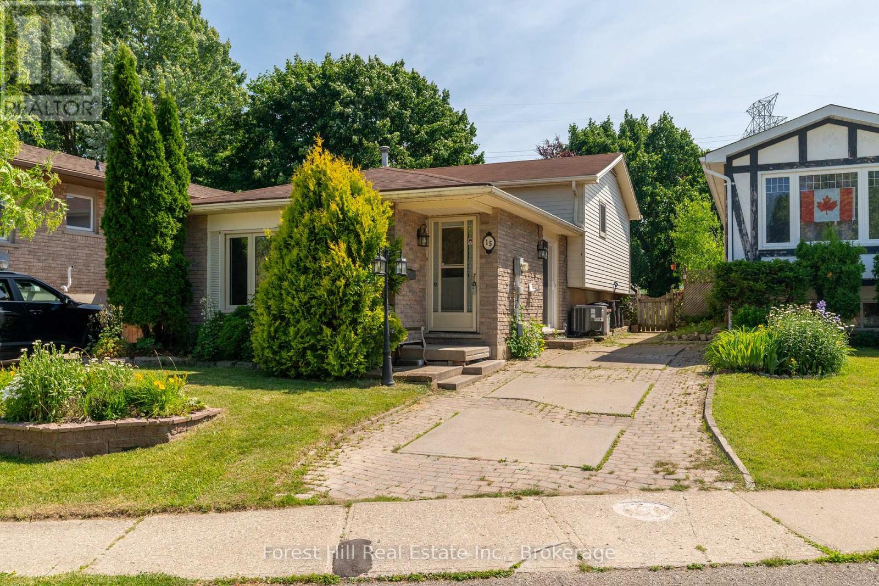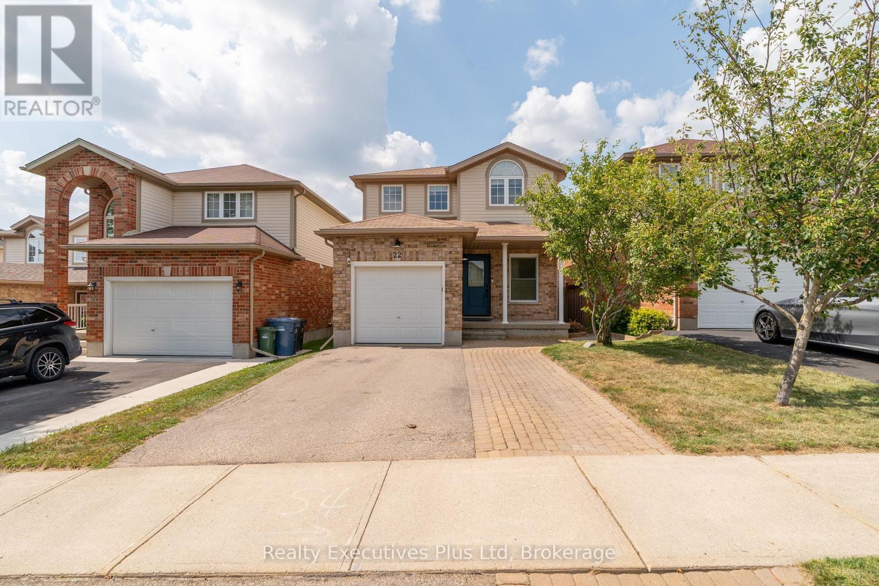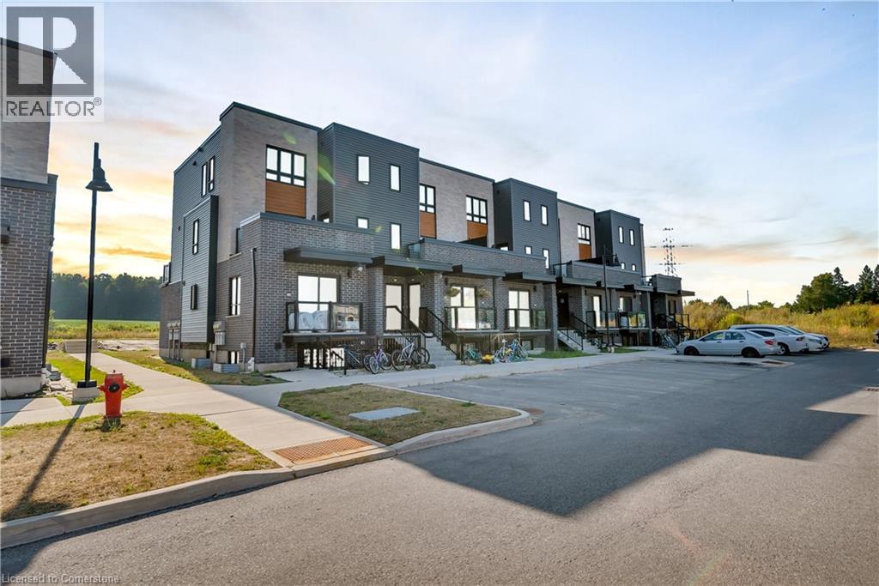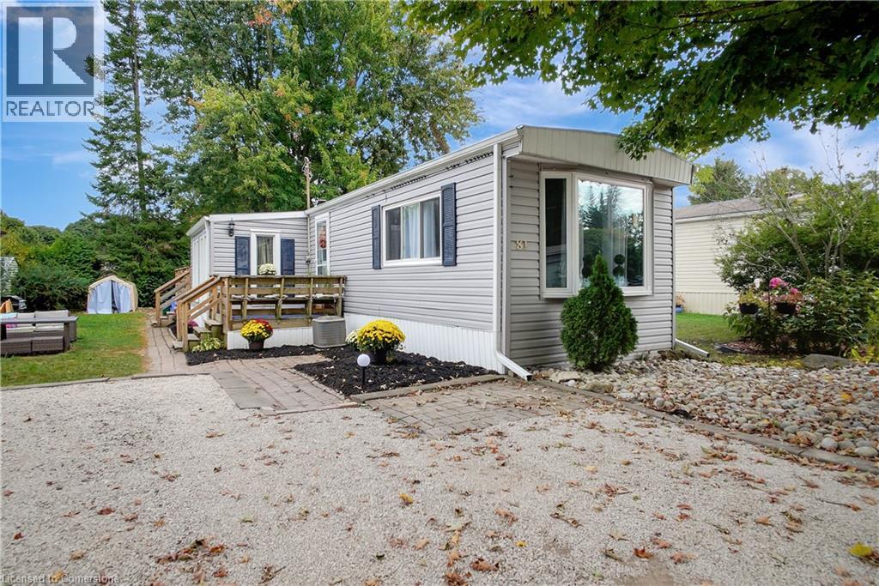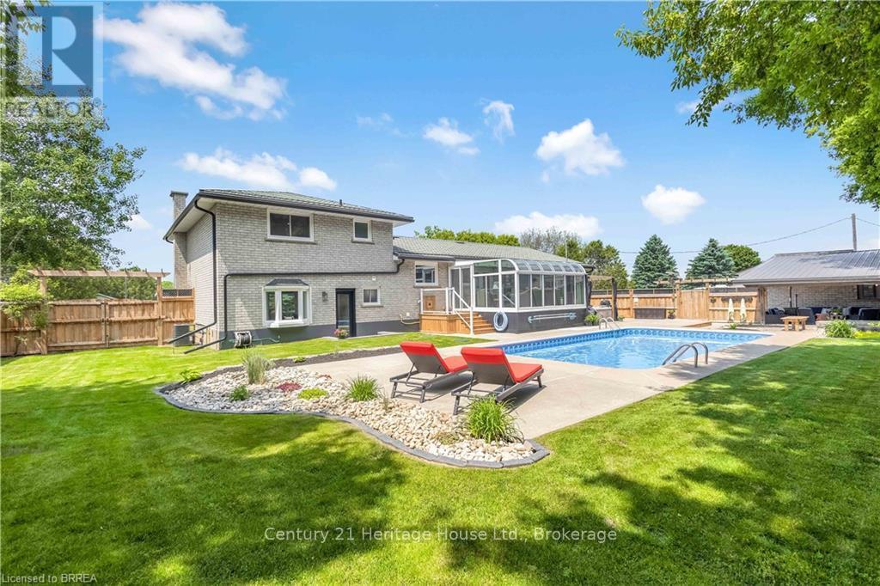25 Eagle Lake Road
South River, Ontario
Welcome to 25 Eagle Lake Road, South River, a charming home with undeniable curb appeal, set on a rare double lot and consisting of just over 3 acres, offering the perfect blend of privacy and convenience, right in town. From the moment you arrive, you'll appreciate the beautifully landscaped gardens, paved driveway, and single-car attached garage. Step inside to a bright, welcoming family room filled with natural light, leading seamlessly to the dining room and kitchen, which features access to the backyard and potential to add a deck if desired, in addition to the expansive landscaped stone patio, for extended outdoor living. The main floor features two comfortable bedrooms with closets and a 4-piece bathroom. Upstairs, the spacious primary bedroom offers large double closets, accompanied by a versatile fourth room, perfect for an office, nursery, or additional bedroom, and a convenient 2-piece bathroom. The lower level offers an open-concept rec room, a 3-piece bathroom with a shower, laundry facilities, and plenty of storage. Enjoy peace of mind with municipal water, natural gas heat, central air conditioning, generlink wired with a generator, and fibre-optic Lakelands internet. The large backyard features two additional sheds, ideal for gardening and extra storage, and provides a private, peaceful space perfect for relaxing or entertaining. This property is truly unique. Walking distance to downtown South River, the library, local elementary school, and Tom Thomson Park, the local secondary school and beautiful Eagle Lake are nearby, yet this home features maximum privacy. Pride of ownership is evident throughout this home, ready for you to move in and enjoy! (id:37788)
Chestnut Park Real Estate
498 Karn Street Unit# A1
Kitchener, Ontario
1539sf Modern 3 Bedroom, 2 Bathroom Upper Unit. Available October 1 /2025. Safe and Sound insulation between unit below. 9 foot ceilings, bright and airy with large windows, luxury vinyl flooring & quartz countertops throughout. Kitchen with breakfast bar island, stainless steel appliances & Walk-Out to the large Private Deck. Primary Bedroom with en-suite & a walk-in closet, 2 other spacious bedrooms share a 5 pc. bathroom. All bathrooms have double sinks. Separate heating and cooling system. Tankless water heater & Laundry room with Washer and Dryer. Close to all amenities. 2 PARKING SPOTS in Tandem on Driveway. No Students, Non Smoking Policy. Landlord will consider 1 pet. (id:37788)
Red And White Realty Inc.
1332 Countrystone Drive
Kitchener, Ontario
Welcome to 1332 Countrystone Drive, a Beautifully Updated Semi-detached home located in one of the most desirable neighbourhoods in West Kitchener/Waterloo. This spacious and inviting property features an open-concept main level that offers the perfect layout for family living and entertaining. Upstairs, youll find three generously sized bedrooms, including a stunning primary suite with its own private ensuite and a large walk-in closet. The fully renovated basement (2023) offers two additional bedrooms and a full bathroom, with potential for an in-law suite or rental income. There's also a rough-in for another washroom, allowing further customization. Recent upgrades include a brand-new furnace (2024) and a concrete driveway (2024) that fits two full-sized cars. With 3+2 bedrooms and 3.5 bathrooms, this home offers incredible space and flexibility. Located just minutes from The Boardwalk, Costco, Walmart, schools, parks, and public transit, this is truly an unbeatable location for convenience and lifestyle. Dont miss this rare opportunity to own a move-in-ready home in a family-friendly and amenity-rich community! (id:37788)
RE/MAX Twin City Realty Inc.
558 Elm Ridge Place
Waterloo, Ontario
Beautifully renovated with in-law potential. This stunning 3 bedroom, 2 bathroom home with large addition is located in the heart of Lakeshore, Waterloo, conveniently located close to all amenities including shopping, trails & highway access. The main floor features an addition done in 2018, expanding the living & dining space. A fully custom kitchen renovation is the centerpiece of the home with large island, stone countertops & tons of cabinetry. A large dining room and living room with gas fireplace and extra wide sliders onto the private back deck make this an entertainers dream. Three bedrooms and a bathroom complete the main floor. Enjoy the flexibility of a fully finished, walk-out basement that can be accessed with no stairs through the 2 car garage or the siding doors from the back yard. The basement features a newly renovated 3 piece bathroom, laundry and more than enough space to add a kitchen, living room and bedroom if you choose. Located on a quiet court with a very private yard & tons of mature tree's. This lovingly maintained raised bungalow has seen many improvements over the years such as Exterior doors & windows (2013 - 2018), Roof (half in 2018, the other half in 2013), Furnace (2016) A/C, Owned water heater, new siding, eaves with gutter guards & additional insulation (2018). (id:37788)
Royal LePage Wolle Realty
16 Mcdougall Road
Waterloo, Ontario
PREMIUM build location in the heart of Waterloo! Rarely does a lot (51’ x 120’) with a forest view so close to all Uptown Waterloo amenities comeavailable. Steps away from universities, restaurants, Waterloo Park, Waterloo Rec Center, Westmount Golf & Country Club, and so much more!Great development opportunity in a highly sought after area! Land only for sale. (id:37788)
Royal LePage Wolle Realty
15 Homestead Place
Kitchener, Ontario
CHARMING 3-BEDROOM BACKSPLIT ON A HUGE LOT IN FOREST HEIGHTS! Welcome to 15 Homestead Place, a beautifully maintained detached backsplit with hardwood floors throughout, tucked on a quiet, mature street in one of Kitchener's most sought-after neighbourhoods. Inside, you'll love the bright, open-concept kitchen and living area, flooded with natural light and designed for easy everyday living. Upstairs, find three spacious bedrooms and a full bath. The finished lower level offers a cozy entertainment zone with bar, a separate side entrance, and a rough-in for a second bathroom - perfect for a future guest suite or in-law setup. Step outside to your fully fenced, tree-lined backyard oasis, an ideal space for kids, pets, gardening, or hosting summer BBQs. It's private, peaceful, and exceptionally spacious - a rare find in the city. Just minutes from top-rated schools, scenic trails, The Boardwalk, and the Expressway, this home blends lifestyle, location, and long-term potential. (id:37788)
Forest Hill Real Estate Inc.
160 Foamflower Place
Waterloo, Ontario
Welcome to 160 Foamflower Place! This 4-bedroom family home is set in one of Waterloo’s most sought-after communities. With no rear neighbours, a functional open-concept layout, double car garage, and fully fenced backyard — this one checks all the boxes. Check out our TOP 6 reasons why you'll want to make this house your home! #6: LOCATION, LOCATION, LOCATION Set on a quiet street in one of Waterloo’s most desirable communities, you’re just minutes from top-rated schools, scenic nature & walking trails, Costco, and the Boardwalk shopping centre. Whether you’re commuting, dining out, or exploring the outdoors, this location makes life easy. #5: SUNLIT MAIN FLOORThe bright, carpet-free main floor features 9-foot ceilings, updated lighting, and hardwood and tile flooring throughout. You’ll find a generous living room with large windows and a powder room for guests. A fantastic bonus is the main floor laundry combo mudroom with garage access, saving you time and effort. #4: MODERN KITCHENThe open-concept kitchen includes stainless steel appliances, quartz countertops, sleek cabinetry, a walk-in pantry, and a large island with breakfast bar seating. Whether you're cooking or entertaining, there's plenty of space and flow. You’ll also find an open dining space with walkout, perfect for family dinners. #3: SPACIOUS BACKYARDThe fully fenced backyard offers room for kids or pets to play, and with no rear neighbours, you’ll enjoy fresh air and sunshine in peace. #2: BEDROOMS & BATHROOMSUpstairs, you’ll find 4 spacious bedrooms and two full bathrooms. The primary suite includes a walk-in closet and a 5-piece ensuite with double sinks, soaker tub, and glass shower. The remaining bedrooms share a 4-piece bath with shower/tub combo. #1: BASEMENT POTENTIALThe unfinished basement provides a blank canvas, offering ample space for a future rec room, gym, guest suite, or additional storage. (id:37788)
RE/MAX Twin City Realty Inc.
148 Driftwood Drive
Kitchener, Ontario
Charming Bungalow for SALE in Forest Heights! This beautifully maintained home offers over 2,000 sq. ft. located close to shopping, schools, public transit, nature trails, and more — everything you need is just minutes away. The main floor features three generously sized bedrooms, each with its own storage. The updated bathroom includes Updated Vanity, tile work. Throughout the main floor, you'll find thin-strip oak hardwood flooring that adds warmth and character. The updated kitchen boasts quartz countertops and ample workspace, complemented by pot lights and modern finishes. Downstairs, the fully renovated basement offers a functional living space, complete with a high-end Pacific Energy wood stove — never used by current owner— capable of heating the entire home during the coldest winter nights. There's also a two-piece bathroom, plenty of storage, a cold room, and a separate entrance, plus higher ceiling heights that enhance the space and might be income potential waiting for your Design. Enjoy peace and privacy in the fully fenced backyard, one of this home's standout features. Surrounded by mature trees and perennial gardens, a private side porch perfect for BBQs or relaxing, and a new extra-tall shed with a loft — ideal for storage or even a kids' play area. Additional updates and features include: AC unit and furnace almost 5-6 yrs, All new interior doors, trim, and baseboard, Neutral paint throughout both levels, Pot lights in the kitchen, living, and dining areas This move-in-ready bungalow is a rare find in Forest Heights ready to surpass all of your expectations. Don't miss your opportunity and contact your agent to book a private showing or view the Iguide tour today! (id:37788)
RE/MAX Real Estate Centre Inc.
22 Warren Street
Guelph (Grange Road), Ontario
Welcome to 22 Warren Street, a charming three-bedroom residence nestled in a delightful family-friendly community. This inviting home boasts an eat-in kitchen showcasing white cabinetry, complemented by high-end stainless steel appliances, abundant cupboard space and a sliding door leading to a sizable deck, making this kitchen perfect for entertaining.Close to several parks, schools and shopping; ideal for young family with kids. Upstairs there are three, good sized bedrooms including a sizable master with ample space to double as a home office. The basement is totally finished giving you additional living space with a washroom recently completed with a laundry sink for added convenience and has a shower roughed in, ready to be customized for the new owners. Recent updates include: new furnace (2023), new vinyl flooring in basement (2023), new washer/dryer (2023), new windows in rear bedrooms and main level powder room, new front door (2024), new attic insulation (2024), new granite counter tops in kitchen (2024) (id:37788)
Realty Executives Plus Ltd
235 Chapel Hill Drive Unit# 11
Kitchener, Ontario
Only 2 years old, 2 Bed & 1 Bath townhome with 1 parking available for sale in Doon Area of Kitchener. When you enter through the foyer, the main floor features a spacious living room with an open concept kitchen featuring stainless steel appliances, plenty of kitchen cabinets, tiled backsplash and a breakfast bar. Additionally it boasts a primary bedroom with huge closet bathroom, another spacious bedroom & a 4 piece bathroom. Located in a great part of Kitchener close to many amenities, parks, walking trails and a short drive to the Expressway, Conestoga College and the 401. (id:37788)
Century 21 Right Time Real Estate Inc.
1294 8th Concession Road W Unit# 81
Flamborough, Ontario
Motivated Seller! Welcome to 81 Park Ln, Freelton—an inviting retreat nestled within the serene Beverly Hills Estate Year Round Park. This charming 3-bedroom, 1-bath mobile home offers a perfect blend of comfort and convenience, making it an ideal choice for those seeking a peaceful residential community. Step inside to discover a warm and welcoming living space, thoughtfully designed to maximize both functionality and style. The open-concept layout seamlessly connects the living room, dining area, and kitchen, creating a spacious environment perfect for entertaining or simply relaxing with family. Situated in the tranquil Beverly Hills Estate Year-Round Park, this property boasts a beautifully landscaped lot with mature trees and lush greenery, providing a picturesque backdrop for outdoor activities. Residents of the park enjoy access to a range of amenities, including walking trails, recreational facilities, and community events, fostering a friendly and vibrant neighborhood environment. 81 Park Ln is more than just a home; it's a lifestyle. Experience the tranquility and charm of park living while being conveniently located near local shops, dining, and major highways for easy commuting. Don't miss the opportunity to make this delightful mobile home your own. (id:37788)
RE/MAX Twin City Realty Inc.
RE/MAX Twin City Realty Inc. Brokerage-2
3 Saint Catharine Street
Brant (Burford), Ontario
3 Saint Catharine St, a home where everyday life feels like a getaway. In the heart of Burford, just minutes from Hwy 403 and a short drive to major amenities, this exquisite 4-level side split offers over 2500sqft. of thoughtfully designed living space. Here, modern luxury meets small town warmth, creating a place where family, friends, and unforgettable moments naturally come together. The magic begins in your private backyard oasis. A sparkling heated inground pool with new liner and safety cover(2023), and brand-new heater(2025) is ready for summer days. A hot tub beneath a pergola invites you to unwind, while the gentle trickle of the koi pond adds a sense of calm. Entertain under the covered porch, or put your creativity to work in the 20x20 detached shop with hydro, complete with a 12x20 lean-to for extra storage. Inside, the chefs kitchen is both beautiful and functional, featuring an oversized quartz island, pot drawers, crown moulding, and high-end cabinetry. The living rooms elegant built-ins and fireplace set the stage for cozy evenings, while the sun-filled sunroom with a fireplace offers a year-round view of your backyard paradise. Even the foyer welcomes you with custom built-ins, blending style with everyday convenience. Upstairs, 3 generous bedrooms with custom closet organizers share a spa-like 3pc bath, complete with a glass shower, built-in bench, and storage. The bright lower level opens the door to multi-generational living or the perfect guest or teen retreat, featuring a kitchenette, 4pc bath, and walk-out to the yard. The finished basement provides yet another separate entrance, a 2pc bath, fruit cellar, and versatile rooms for a home gym or games area. Meticulously maintained with thoughtful updates, new windows and doors (2021/2023), new AC (2024), and fresh landscaping (2025) this property is as turnkey as it is beautiful. A location where neighbours still greet you by name, this is more than a home, its where your best chapters begin. (id:37788)
Century 21 Heritage House Ltd.

