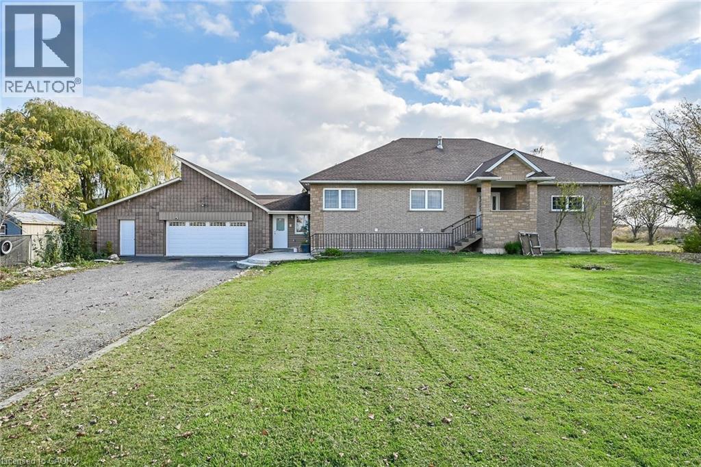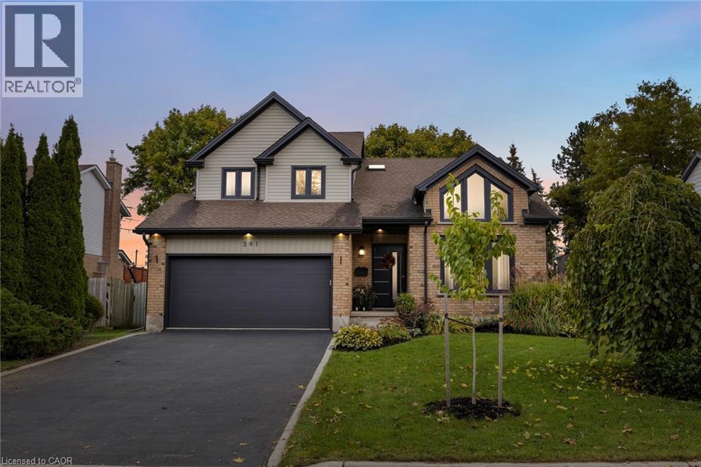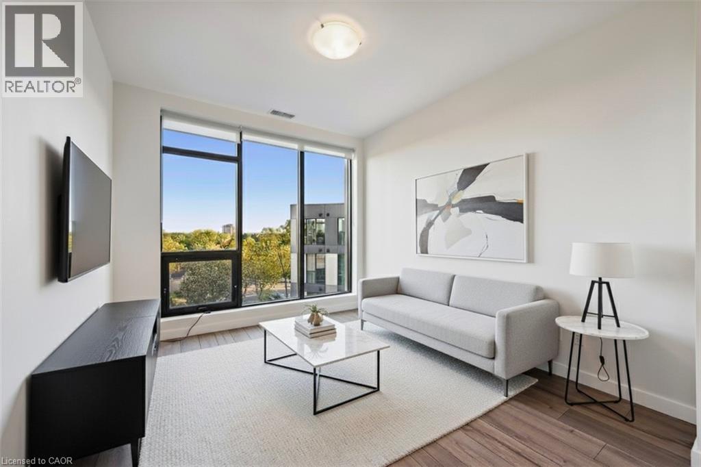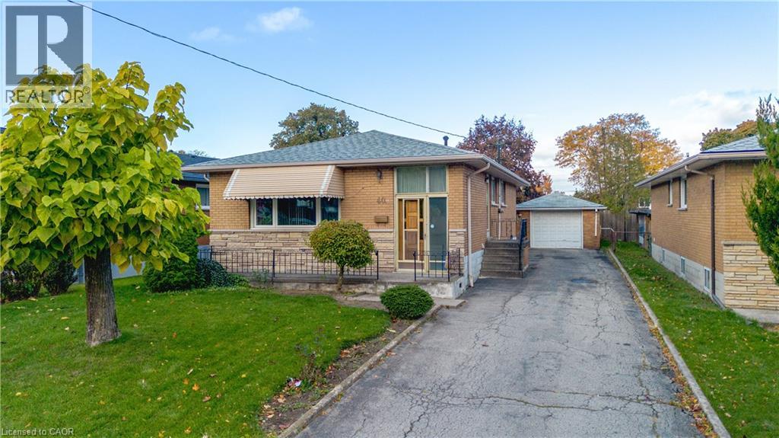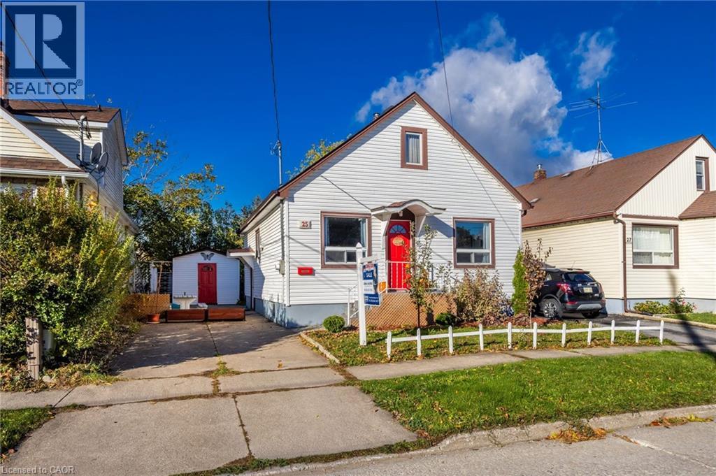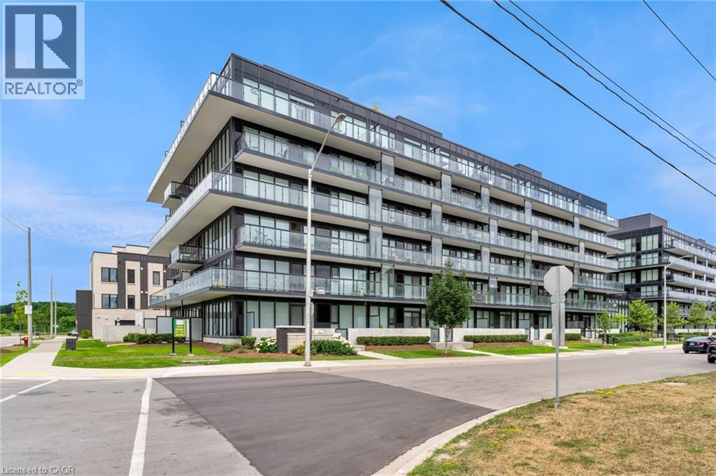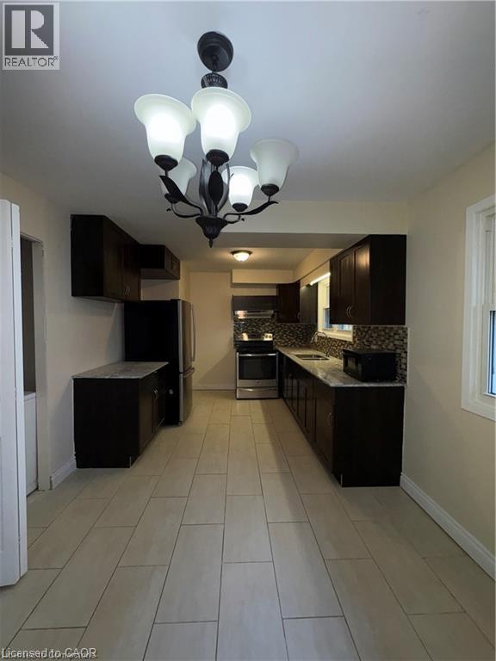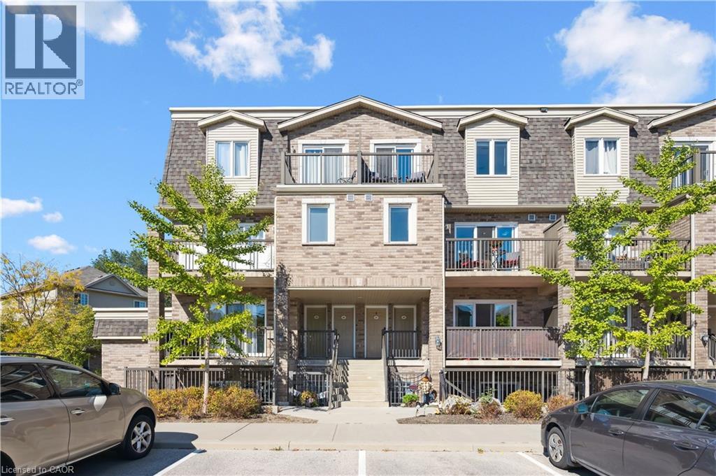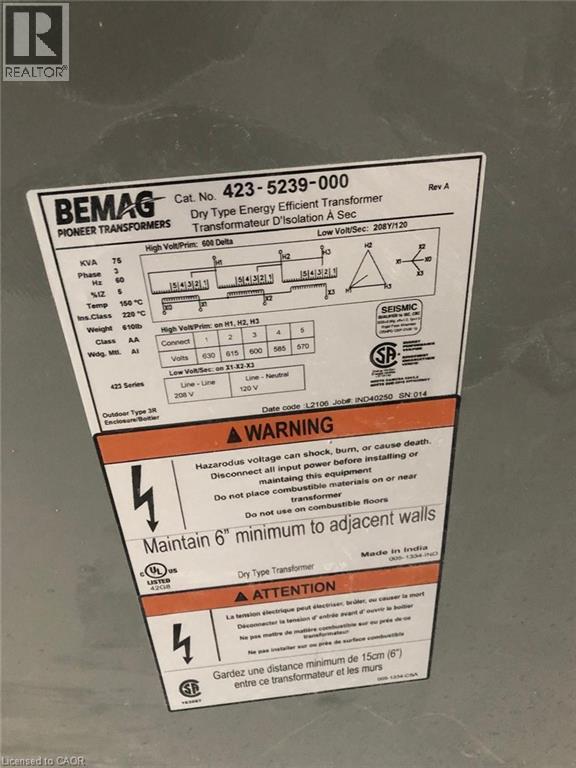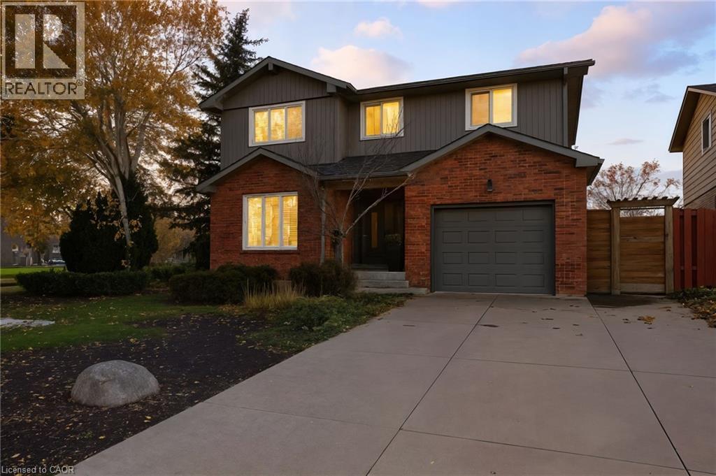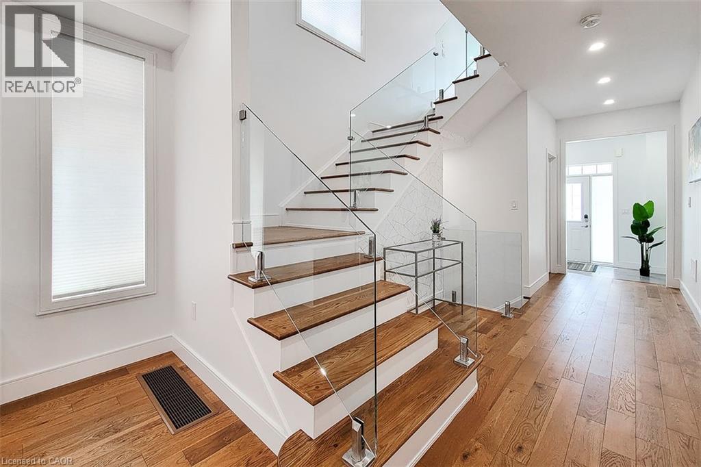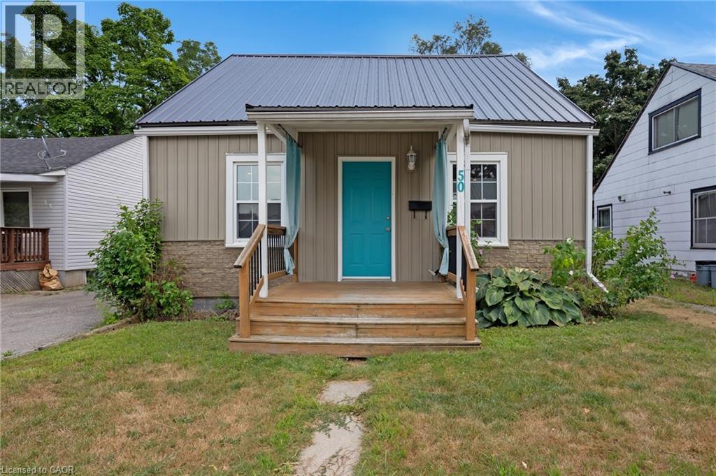120 Second Road E
Stoney Creek, Ontario
Beautiful raised ranch bungalow with over 2,525 sq ft of living space set on a sprawling 2.1-acre lot just minutes from the city! Fully renovated top-to-bottom with neutral décor and modern finishes. The open-concept main floor showcases a sleek white kitchen with a center island cook top and quartz counters. Beautiful living room with gas fireplace and separate dining area. The fully finished basement boasts a secondary kitchen, two bedrooms, 3pc bathroom, laundry, and a spacious rec room, perfect for multi-generational living, a rental unit, or a fantastic entertainment area! The walk-up mudroom provides direct access to the massive backyard, complete with existing storage buildings for added convenience. With parking for 20+ vehicles on the private driveway and a spacious 3+ car garage, there’s abundant room for cars, trucks, RVs, trailers, and all your outdoor toys. This impressive 735-foot deep lot offers ample space and potential for customization. Whether you envision extensive gardens, recreational spaces, or serene landscaping, this expansive lot is a canvas ready for your vision. (id:37788)
Royal LePage Macro Realty
391 Strawberry Crescent
Waterloo, Ontario
Welcome to this beautifully updated 3-bedroom, 4-bathroom home tucked into one of Waterloo’s most family-friendly neighbourhoods. Inside, you’re greeted by a bright and airy sunken living room with cathedral ceilings, perfect for relaxing or hosting friends. The formal dining room is great for family dinners, and the custom-renovated kitchen (2024) is a true showpiece—with quartz countertops, high-end appliances, and beautiful cabinetry that combine style and function. The family room is cozy yet modern, featuring built-in shelving, a gas fireplace, and an integrated sound system—a perfect spot for movie nights or quiet evenings in. Upstairs, a loft/office offers a flexible space for working or studying from home. The primary bedroom feels like a retreat, complete with a spa-like ensuite (2025). Two additional bedrooms and a refreshed family bathroom (2021) complete the upper level. The finished basement adds even more living space, featuring a built-in bar, 3-piece bathroom, cold cellar, and plenty of room for enjoyment. Step outside to your fully fenced backyard—ideal for summer evenings or weekend gatherings. The double car garage and recent exterior updates (2023) including new siding, eaves, front and garage doors, add curb appeal and convenience. You’re never far from anything here—University Downs Plaza is just around the corner, and Conestoga Mall is only a short drive away for shopping and dining, and nearby parks offering sports fields, trails, playgrounds, and a dog park for outdoor fun. Families will appreciate being close to some of the region’s best schools. With aluminum-clad windows (2014), roof (2016), furnace (2009), A/C (2018), and so many thoughtful updates, this home is move-in ready and made for family living. Everything you need—schools, parks, shops, and community amenities—is just minutes from your doorstep in this welcoming neighbourhood. (id:37788)
Right At Home Realty
690 King Street W Unit# 622
Kitchener, Ontario
Penthouse level 1 bed + den condo with underground parking, only a 5-minute walk to Google and 15-minute walk to the Go Train Station. 9 foot ceilings, floor to ceiling windows with stunning views of treetops, and a modern open-concept layout with quartz counters, stainless appliances, and an island perfect for entertaining. The primary bedroom includes a walk-in closet, while the den makes an ideal home office. Enjoy the convenience of underground parking, a storage locker, and amenities like a gym, party room, and rooftop terrace. Steps to the ION LRT, Google, Grand River Hospital, Victoria Park, and all the restaurants, cafes, and nightlife of Downtown Kitchener and Uptown Waterloo. So if you've been dreaming of a top-floor, modern condo in the middle of KW's tech and creative hub that gives you walkability, transit at your doorstep, and the kind of vibe that makes you excited to come home every day... Book your private viewing today and see for yourself. (id:37788)
Keller Williams Innovation Realty
40 Purdy Crescent
Hamilton, Ontario
Welcome to 40 Purdy Crescent, a charming home nestled in a quiet, mature neighbourhood in Hamilton. Perfectly located close to Upper James and with quick access to the LINC, this home offers both comfort and convenience for growing families and commuters alike. Inside, you’ll find a spacious living room that flows seamlessly into the dining area — an ideal space for gathering and entertaining. The functional layout offers plenty of natural light and a warm, welcoming atmosphere. Downstairs, the finished recreation room provides even more living space, perfect for family movie nights, a home office, or play area. Step outside to enjoy the fully fenced backyard, offering privacy and room for kids or pets to play, along with space to relax or garden. Surrounded by parks, great schools, and everyday amenities, this home is perfectly situated for easy living in a well-established community. 40 Purdy Crescent — a place where comfort, location, and lifestyle come together. (id:37788)
25 Augusta Avenue
St. Catharines, Ontario
Welcome to this charming and beautifully maintained 3+1 bedroom, 2 bath bungalow in a desirable North End St. Catharines location - close to schools, shopping, and transit. This is the perfect starter home or downsizer's dream, offering comfort, flexibility, and great value. The home features a bright, updated kitchen, spacious living areas with original hardwood floors, and a fully finished basement with a separate entrance - providing excellent income or in-law suite potential to help pay down the mortgage. Outside, enjoy a beautifully landscaped yard with perennial gardens, a large shed, a fenced backyard, and a wide concrete driveway. Move-in ready and showing true pride of ownership, this home is the ideal blend of character, functionality, and opportunity. (id:37788)
RE/MAX Escarpment Realty Inc.
1119 Cooke Blvd Boulevard Unit# B220
Burlington, Ontario
Welcome to the Venetian Model — a beautifully designed 1-bedroom + den suite offering 703 sq ft of functional living space, including a beautiful private balcony. Ideally located just steps from Aldershot GO Station, this bright and modern condo features an open-concept layout, in-suite laundry, and sleek stainless steel appliances. Enjoy the upgraded glass shower, perfect for unwinding after a long day. Convenient access to major highways makes commuting a breeze. Residents enjoy exceptional building amenities, including a rooftop terrace with fire pit and lounge seating, a fully equipped fitness centre, and a stylish party room for entertaining. Perfect for first-time buyers, commuters, or investors — don't miss this opportunity! HVAC rental $74.70 plus utilities , 1 Parking spot and 1 locker included (id:37788)
Keller Williams Edge Realty
105 Westmount Road E
Kitchener, Ontario
Upper unit for lease! Located in the sought-after Forest Hill neighborhood, this inviting 3-bedroom, 1-bathroom home offers a perfect blend of comfort and convenience. With 1,200 sq ft of living space, the home features a spacious living room, a formal dining area, and a fully equipped kitchen, ideal for both daily living and entertaining. Enjoy easy access to the private backyard and benefit from TWO parking spaces. Perfectly located near schools, parks, shopping centers, and public transit at your doorstep. This home is an excellent choice for families seeking both tranquility and accessibility. Available for immediate occupancy. Contact a Realtor today to schedule your viewing! (id:37788)
Housesigma Inc.
35 Mountford Drive Unit# 22
Guelph, Ontario
Exceptionally maintained 3 bedroom stacked townhome in Guelph’s East End! One of the most sought-after floorplans in the complex. This 3 bed, 1.5 bath unit is a perfect blend of comfort, space, light, and functionality. From sunrise to sunset, natural light fills this home. Enjoy the outdoors from not one, but three private balconies, perfect for morning coffee or evening relaxation. The spacious kitchen and dining areas flow seamlessly with room for a full dining room table, barstools and powder room off the dining area. Upstairs you're welcomed by a large family room and three generous bedrooms and a well-appointed full bath. With two parking spots, exceptional upkeep, upper laundry, on demand water heater, wiring for surround sound and ceiling speakers in the kitchen, this home has it all. Steps to Peter Misersky Park, schools, Victoria Road Recreation Centre, Guelph Lake sports fields, and scenic hiking trails, this is a property that offers both tranquility and convenience. This coveted 3 bedroom model won't last! (id:37788)
Keller Williams Home Group Realty
1038 Garner Road Unit# 202
Hamilton, Ontario
Location, Location, Location!!! Brand new unit in Prestigious Business Park for Lease, M3, Industrial Zoning, uses include; Personal services, Office, Restaurant, Surveying, Engineering, Planning, Design Business, Trades School, Warehouse, Children's play Gym, Motor Vehicle Sales, Rental Establishment, gymnastic studio, equipment and Machinery sales, rental, manufacturing, research and development establishment and more. Easy Hwy 403 Access, next to the Shopping Center, Walmart, Canadian Tire, and more! Build out financing available to QUALIFIED Tenants. Landlord will assist with build-out costs for qualified tenants and can help with finishing the office layouts as per the attached floors plans or customized to the tenants specific requirements! Convenient Hwy 403 access, near Walmart, Canadian Tire, and shopping. Tenant covers TMI($16.35/ sq ft) + utilities. Property available as a bare shell. M3 Industrial Zoning, with flexible uses: Personal services, Office, Restaurant, Surveying, Engineering, Design, Trade School, Warehouse, Play Gym, Auto Sales, Gymnastic Studio, Equipment Sales/Rental, Manufacturing, R&D, and more. Convenient Hwy 403 access, near Walmart, Canadian Tire, and shopping. (id:37788)
Homelife Miracle Realty Ltd
78 Ackland Street
Stoney Creek, Ontario
Great family home steps to schools/parks, Felker's Falls, close to shopping, rec centre, library, arena and great Hwy access. Numerous updates Inc. Windows, bathrooms (24') etc. Open concept kitchen/family room with granite counter tops, refurbished wood burning fireplace leading to stunning fenced backyard private gardens & concrete patio. Separate formal dining room & main floor Laundry. HW thru-out. 3 good size bedrooms with updated Master bedroom ensuite. Swim Spa and all accessories.Stunning new 5pce. Roof (14'), Furnace (21'), some windows (24'). R/I C/V, laundry in basement. (id:37788)
Michael St. Jean Realty Inc.
87 Mcknight Avenue
Hamilton, Ontario
Welcome to this luxury semi-detached house, ideally situated in one of Waterdown’s most desirable neighbourhoods. Featuring 3+1 bedrooms and 4 bathrooms, this home offers an exceptional layout. Enjoy two spacious above-ground living areas, each highlighted by modern tile accent walls, and a fully finished basement complete with a wet bar and sauna. With over $190,000 in upgrades, every detail has been thoughtfully curated to elevate your living experience. Step outside to a fully fenced backyard with a brand-new deck and pergola — the perfect setting for outdoor entertaining or quiet evenings at home. Ideally located close to scenic trails and highly rated schools, this home combines luxury, convenience, and lifestyle. (id:37788)
Platinum Lion Realty Inc.
50 Sixth Avenue
Brantford, Ontario
Perfect for first-time buyers and savvy investors, this charming 1.5-storey, 2-bedroom, 1-bath home boasts a main floor bedroom, a bright and spacious living room, plus a flexible bonus office or sitting area with picturesque views of your private fenced backyard bordering Belleview Park and the scenic Brantford trail system. Retreat upstairs to a generous primary bedroom with extensive closet space. Modern updates feature a durable metal roof (2021), stylish vinyl flooring, and newer appliances for worry-free living. Enjoy unbeatable convenience—steps from schools, transit, shopping, places of worship, and vibrant downtown Brantford. (id:37788)
Royal LePage Crown Realty Services Inc. - Brokerage 2

