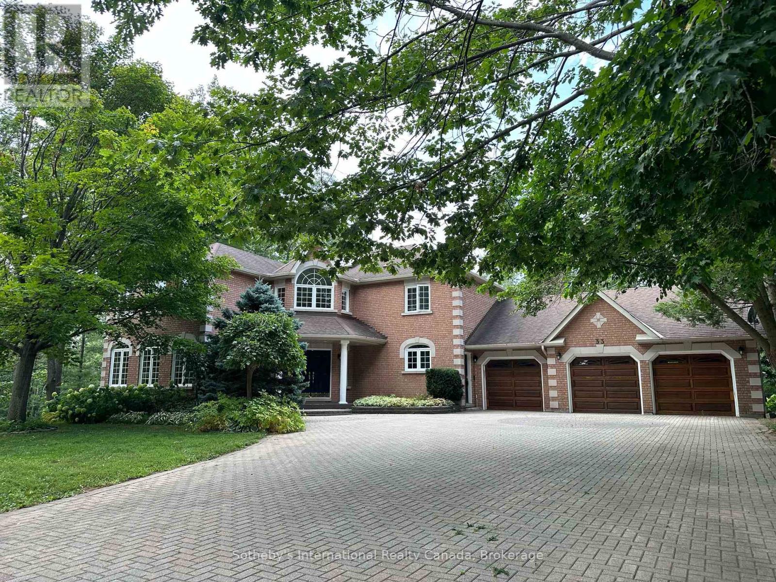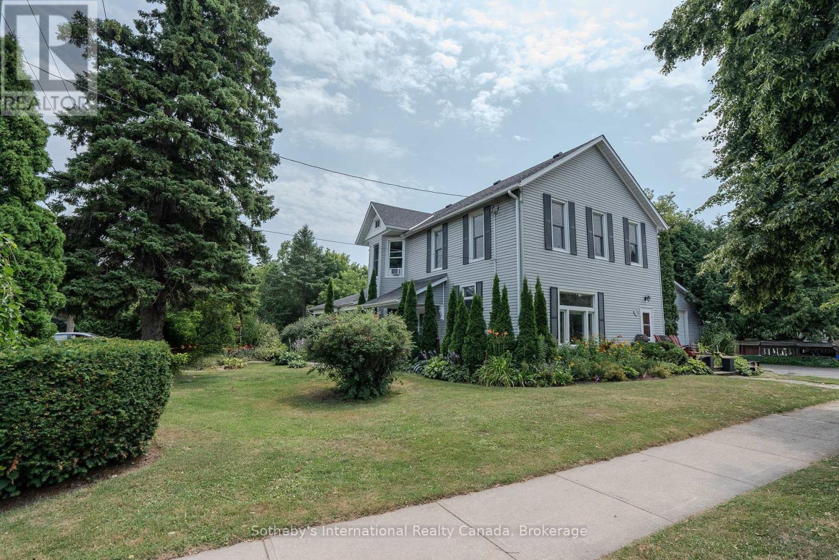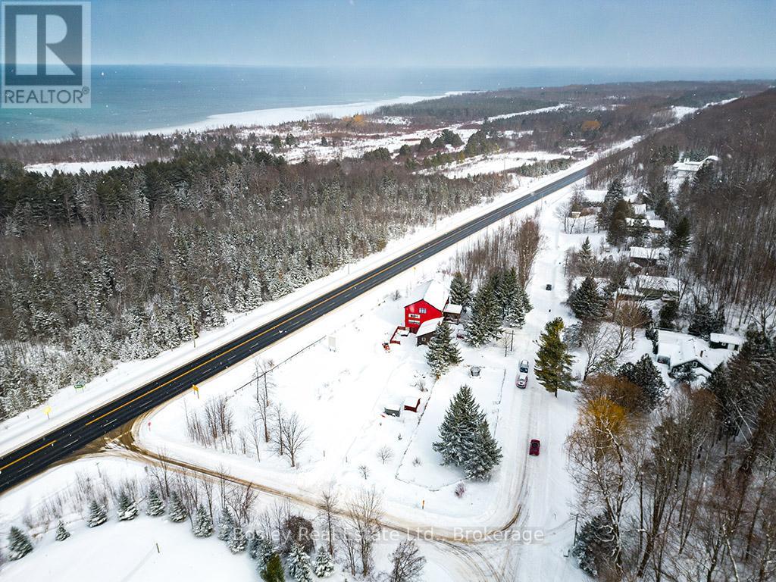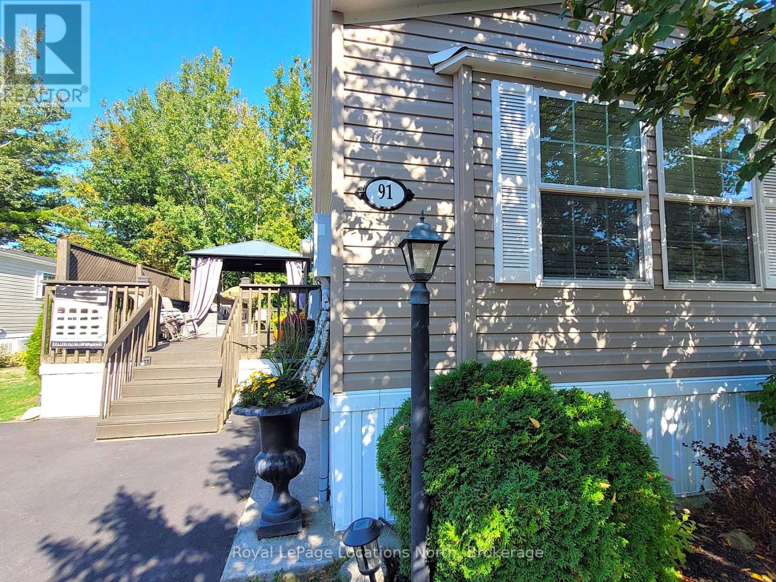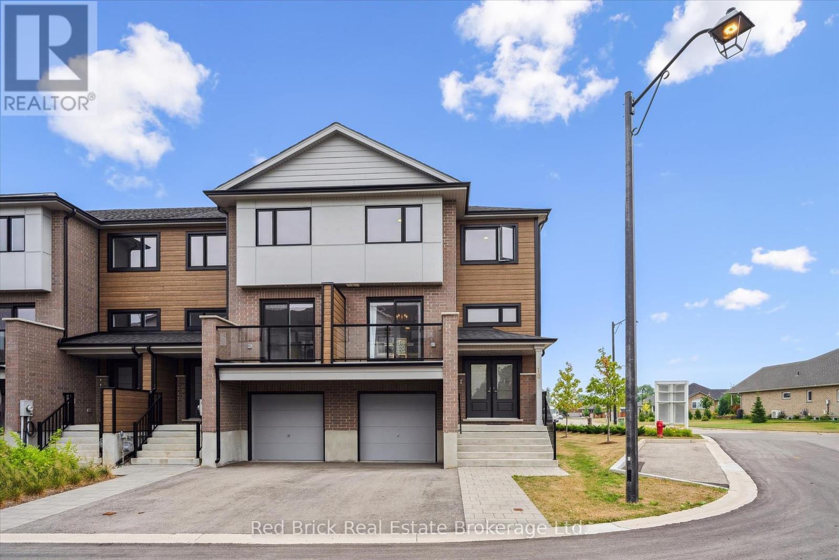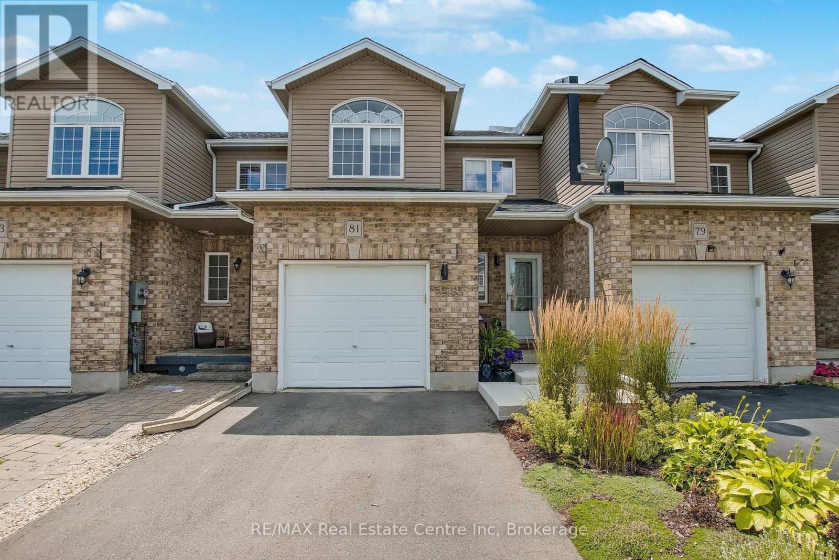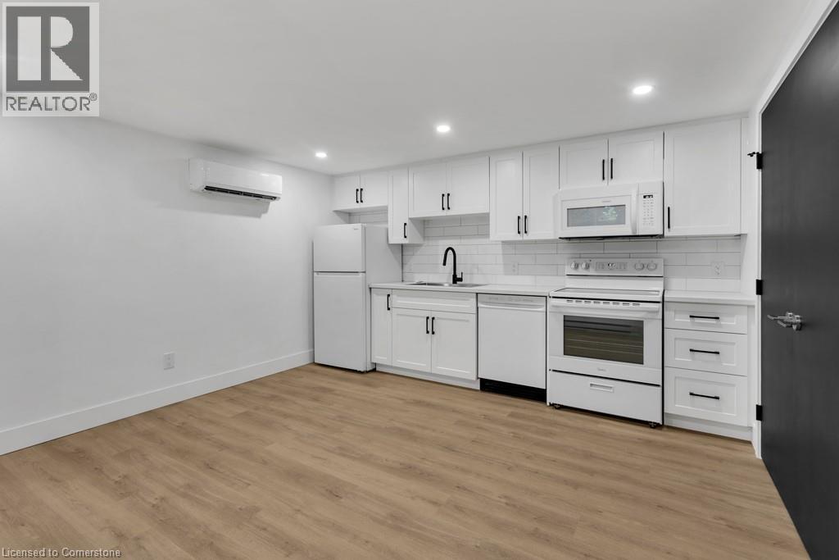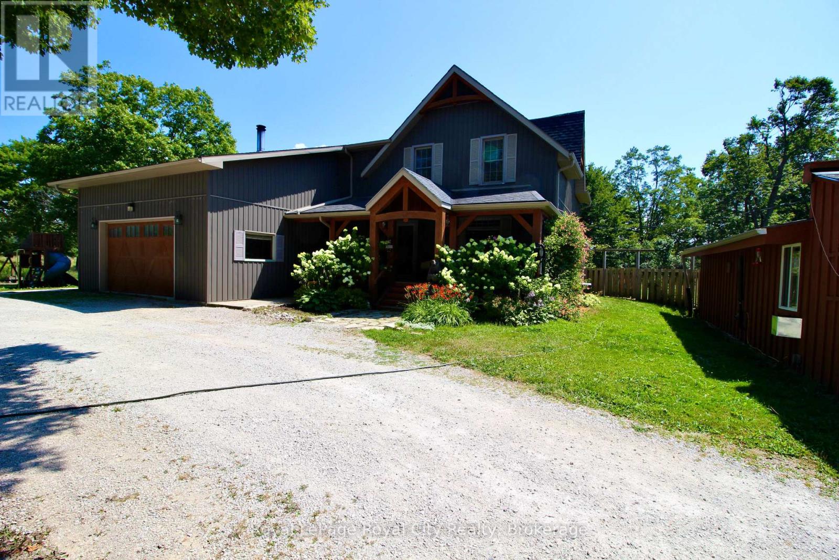309 - 1 Shipyard Lane
Collingwood, Ontario
PENTHOUSE CONDO IN THE SHIPYARDS,Side Launch Building with unobstructed views of Georgian Bay.This one bedroom plus den has an access door from the living room and den to the large balcony.facing east to watch our fabulous Georgian Bay sunrises.The SIDELAUNCH building is a secure building immaculately maintained by an attentive property manager.Safe,secure,friendly neighbours,with an elevator,underground parking and newly renovated party room.Lots of social gatherings take place in the social room with a full kitchen,large dining table and stting area with a TV.Outdoor dining and bque area for those summer days.Approximately 1150 sq feet of living space with open plan living room,dining room and kitchen with island bar.The primary bedroom is a good size with ensuite bathroom,walk in closet and fantastic views to the Bay.The den which can be used as a second bedroom is light filled and has a door out to the deck.Three peice ensuite,two hall closets and a laundry/utility room are in the front foyer.Newer flooring in 2022 and a new AC in 2023.This fantastic location is overlooking the walking promenade and just a few minutes walk to the main street of "Historic Downtown".Only a 15 minute drive to all the ski hills.Furniture can be included but is negotiable. (id:37788)
RE/MAX Four Seasons Realty Limited
7496 Nottawasaga 36/37 Side Road
Clearview, Ontario
Welcome to 7496 Nottawasaga Sideroad 36/37 a truly one-of-a-kind luxury estate nestled on 4.5 private acres in one of the area's most sought-after neighbourhoods. This custom-built walk-out bungalow offers the perfect blend of elegance, recreation, and tranquility, surrounded by meticulously landscaped grounds and breathtaking natural beauty. Step inside to over 3700 square feet of finished living space, featuring 6 spacious bedrooms and 4 bathrooms, ideal for entertaining guests. The open-concept main floor is flooded with natural light and showcases the view of the property, hardwood floors, and seamless flow between the kitchen, formal dining area, and great room with fireplace. Outdoors, the lifestyle features are second to none unwind in your private hot tub overlooking a tranquil spring-fed pond with a hardscaped waterfall, or perfect your short game on the professionally designed golf green with 5 elevated tee boxes perched above a stream at the top of the home. A winding driveway leads you through what looks like a private resort, offering exceptional privacy Additional highlights include a greenhouse for year-round gardening, abundant storage throughout, and a walk-out lower level. This rare offering is surrounded by estate homes and country estates, just minutes to Collingwood, Blue Mountain, and all the lifestyle amenities of Southern Georgian Bay. Don't miss this opportunity to own a private resort-like property where every detail has been thoughtfully curated. ** This is a linked property.** (id:37788)
Bosley Real Estate Ltd.
33 Edgecombe Terrace
Springwater, Ontario
Discover exceptional luxury in one of Springwater's premier and sought-after neighbourhoods. Situated on the largest and most private lot on the street, this magnificent home offers over 6,200 sq. ft. of total living space, including a bright and expansive walk-out lower level with 9' ceilings. With an impressive 4,500 sq. ft. above grade, this residence is notably larger than any other home in the area, offering a rare combination of size, privacy, and elegant design. Step into a grand open-concept layout highlighted by a circular staircase connecting all levels through a stunning open foyer. Each of the spacious bedrooms features its own private ensuite, providing ultimate comfort and personal space for both family and guests. The primary suite spans the entire rear of the home, boasting his and hers walk-in closets and a luxurious spa-inspired ensuite complete with dual showers and heated floors - a true sanctuary of relaxation. The lower level is designed to impress, featuring full-sized windows throughout including the bedroom allowing natural afternoon and evening light to flood the space. Outside, the interlock stone driveway offers parking for at least 10 vehicles, leading to an oversized triple-car garage with ample room for vehicles, storage, and hobbies. The expansive backyard is a blank canvas for your dream outdoor retreat whether that's a custom pool, garden oasis, or entertaining pavilion. This is more than just a home its a rare opportunity to own a truly outstanding property in a desired Springwater location. To fully appreciate the scale, quality, and privacy this home offers, a personal viewing is essential. This property is on a private well and is not subject to municipal water restrictions. (id:37788)
Sotheby's International Realty Canada
A - 103 Bruce Street S
Blue Mountains, Ontario
Winter Short Term rental available from Mid December onwards. Beautiful 4 bedroom, 3 bathroom home located in a quiet residential street in Downtown Thornbury, steps to shops, restaurants and marina. Main floor with living room, formal dining, dining nook and kitchen with access to deck with BBQ and hot tub. Main floor powder room with laundry. 4 good sized bedrooms (King, Queen, double and single). Available mid December onwards at $4k per month inclusive of gas heat. Water & hydro billed at 50% of monthly bills at end of lease period. All linens, bedding and towels are included. 2 Parking spaces, tandem , at front of house and 1 additional parking space at rear. Application with references (previous landlord references preferred) required; include Sch.B in documents. 50% of rental rate is due upon signed lease agreement, with balance of rent plus utility/damage deposit of 5000 due prior to occupancy date. Rate and deposit adjusted depending upon length of lease. Proof of Tenant liability insurance is required before occupancy. Small dog MAY be considered, no cats (owners are allergic). No access to basement or garage. (id:37788)
Sotheby's International Realty Canada
121 Old Highway 26
Meaford, Ontario
Winter Seasonal Lease! Available for the 2025/26 ski season, this extraordinary converted barn offers the ideal unique winter retreat. Located on the west side of Thornbury just off of Highway 26, the property spans approx. 2 acres and is only a short 15-minute drive to private ski clubs & Blue Mountain. This architectural gem is an entertainer's dream featuring soaring ceilings and over 6,000 sq ft of living space. The current layout includes 3 bedrooms, 2.5 bathrooms, and multiple open-concept living, dining, and entertaining areas. Sleeps 8 comfortably with 3 queen beds and a Murphy bed. Additional highlights include a fully equipped kitchen, fitness/flex space, hot tub, and multiple entrances for convenience. Available December 1 to April 15 with some flexibility on dates. Also available for Summer 2026 seasonal rental- inquire for more information. Utilities in addition. (id:37788)
Bosley Real Estate Ltd.
91 Georgian Glen Drive
Wasaga Beach, Ontario
Charming Beach Bungalow in a fantastic Wasaga Location. Tucked away on a peaceful dead end street, just steps to the vibrant heart of Wasaga Beach, this charming and beautifully maintained home offers the perfect blend of comfort and convenience. Nestled next to an array of shops, restaurants and everyday amenities, you'll enjoy both privacy and walkable access to everything you need. Inside the thoughtfully designed layout features two spacious bedrooms positioned at opposite ends for added privacy, complemented by tasteful, move-in ready decor. Outside, a generous 32' x 12' sundeck invites you to relax or entertain, while the intimate backyard offers the perfect space for gardening, gatherings, or evenings by the fire. A tidy well-kept storage shed adds extra functionality, and the warm, welcoming community of neighbours makes it truly feel like home. Very close to golf, the library, marina, skiing, walking trails or beach. This is more than just a place to live - it's a lifestyle in the heart of Wasaga Beach. Current owner pays $619.87 per mth for the lease on the land. (id:37788)
Royal LePage Locations North
10 - 182 Bridge Crescent
Minto, Ontario
Built in 2024 and newly available for lease, this bright and stylish end-unit townhome offers 1,847 sq. ft. across two levels of the upper dwelling in a quiet duplex near the cul-de-sac on Bridge Cres. The main floor features a spacious living room with walkout to one of two balconies, a separate dining room with its own balcony, a modern kitchen with pantry and granite countertops, and a convenient 2-piece bath. Upstairs are three bedrooms and two full baths, including an elegant primary suite with three closets (one walk-in) and a 3-piece ensuite with glass shower, plus a large upper-level laundry room. Quality flooring, including luxury vinyl plank and ceramic tile throughout, makes the home essentially carpet-free, with carpeting only on the stairs for added comfort. Semi-private shared foyer with private upper-unit entry and an attached single garage. Situated on a quiet road close to schools, the hospital, and within walking distance of Palmerston's amenities. Non-smoking residence, being leased unfurnished. (id:37788)
Red Brick Real Estate Brokerage Ltd.
28 Emily Street
Parry Sound, Ontario
Imagine coming home to a place with good bones and great energy a home you can shape to fit your family and your future. Set on a deep lot in a neighbourhood buzzing with new upgrades and infrastructure improvements, this 1-storey, 3-bed, 1.5-bath home invites you to roll up your sleeves and create something special. The main floor flows toward a generous deck where evenings naturally unfold: kids finish homework while dinner sizzles, friends gather with laughter, and your gaze settles on the dramatic natural rock face a beautiful, ever-changing canvas in every season. The backyard itself is intentionally low-maintenance and more compact, giving you less to mow and more time to live, while the lots depth provides privacy, access for side yard parking, and room to breathe. Upstairs, three comfortable bedrooms keep everyone close; downstairs, practical storage and municipal services with natural-gas heat support easy, year-round living. Step outside and you're moments from the best of Parry Sound hospital, arts centre, beach, lake access, and marina so weekends fill quickly with shoreline walks, boat days, and impromptu ice-cream runs. Yes, some repairs are needed; that's your opportunity. Picture new flooring under your feet, fresh paint on the walls, and the first family movie night in a space that already feels like yours. If you've been waiting for a solid house in a growing area one that welcomes your ideas and rewards your effort this is the one that lets you turn intention into home. Come and Be Where You Want To Be! (id:37788)
Exp Realty
81 Mussen Street
Guelph (Victoria North), Ontario
Welcome to 81 Mussen Street A Bright & Spacious FREEHOLD Townhome near Guelph Lake and Sports Fields, minutes to trails and parks. This 3-bed, 2.5-bath home offers over 1,700 sq. ft. of airy living space, hardwood and ceramic tile throughout, with a gracious open-concept main floor layout handy for those who love to entertain. The kitchen features stainless steel appliances, ample storage, and space for a breakfast bar next to the generous living and dining areas.Upstairs, you'll find a large primary bedroom with walk-in closet & 4-pc en-suite, two additional spacious bedrooms, a 4-pc main bath, and convenient second-floor laundry with tub. Carefully planned front garden and fully fenced backyard are low maintenance and pollinator friendly. Garages interior door provides throughway access to an unfinished basement with egress window and bathroom rough-in -- ready for your future rec room, home office, additional bedroom, or rental unit. This family friendly neighbourhood boasts some of the top schools, splash pads, and quick access to town and the country. This home is move-in ready with long-term potential. Don't miss it! (id:37788)
RE/MAX Real Estate Centre Inc
34 Windermere Crescent Unit# C
Woodstock, Ontario
Charming Lower-Level Bachelor/1-Bed – $1,900 + Hydro Perfect for singles or couples, this lower-level bachelor/1-bedroom unit offers a comfortable and private living space in a safe, quiet neighbourhood just steps from parks, walking trails, and public transit. Features include: Private entrance for added privacy In-suite laundry – no shared facilities Electric baseboard heating (no gas bill) One dedicated parking space Water included in rent Shared backyard with gardens to enjoy the outdoors Enjoy a peaceful setting with easy access to nature and city conveniences. First & last month’s rent, proof of income, and credit check. Contact us today to arrange a viewing (id:37788)
Hewitt Jancsar Realty Ltd.
33 Blake Street
Meaford, Ontario
Welcome to 33 Blake Street, Meaford! Tucked away on a quiet, family-friendly cul de sac, this charming 2+1 bedroom, 2 bathroom home is the perfect fit for young families, downsizers, or anyone looking to enjoy the relaxed lifestyle Meaford has to offer. Step inside to a bright, open-concept living, dining, and kitchen areaideal for both everyday living and entertaining. The main level features two comfortable bedrooms, including a spacious primary bedroom with plenty of room to unwind, and a full bathroom. Downstairs, the fully finished basement offers a third bedroom, second bathroom, and a generous rec room perfect for movie nights, a playroom, or your dream home office. Outside, youll appreciate the basement walkout, a covered carport, and a fully fenced backyardgreat for kids, pets, or simply relaxing. Located just steps from local parks and schools, and only minutes to downtown Meaford and the waterfront, 33 Blake Street offers the perfect combination of comfort, space, and convenience.This one checks all the boxes don't miss your chance to call it home! (id:37788)
Royal LePage Locations North
314 Cape Chin Road N
Northern Bruce Peninsula, Ontario
This beautiful, must-have property has everything you could want and more! The four large, comfortable bedrooms are also perfect for a family to live in or for hosting guests. Two of these bedrooms have the included ease of beautiful ensuite bathrooms! The primary bedroom features a very large walk-in closet, giving you plenty of storage space. There is also a beautiful 4-piece bathroom on the main floor with a jacuzzi tub! Relax and spend time with family in the beautiful living room, sectioned off into its own cozy utopia! The dining room is perfectly set between the kitchen and the living room, allowing for an easy transition as you're making your way through the home. For an additional heat source, there is a heat pump in the main floor primary bedroom. In the kitchen, you'll conveniently find a walk in panty. Entertain yourself and your guests in the basement rec room! The basement is also equipped with its own half-bathroom for added convenience, one of the private bedrooms, and space for storage! The house has a reverse osmosis water filtration system. Outside, on the 1.5 acres of stunning rural land, complete with many perennials and a raspberry patch, you'll find three additional structures: a store with income potential, a barn that is perfect for hobby farming, and an additional external building! The house used to have a hot tub, and all the previous wiring and breakers are still available. There is also an electric vehicle charger on the property. This beautiful property in Northern Bruce Peninsula has been running as a microfarm, including a beautiful storefront with tons of potential! It has also previously been run as a bed & breakfast! (id:37788)
Royal LePage Royal City Realty



