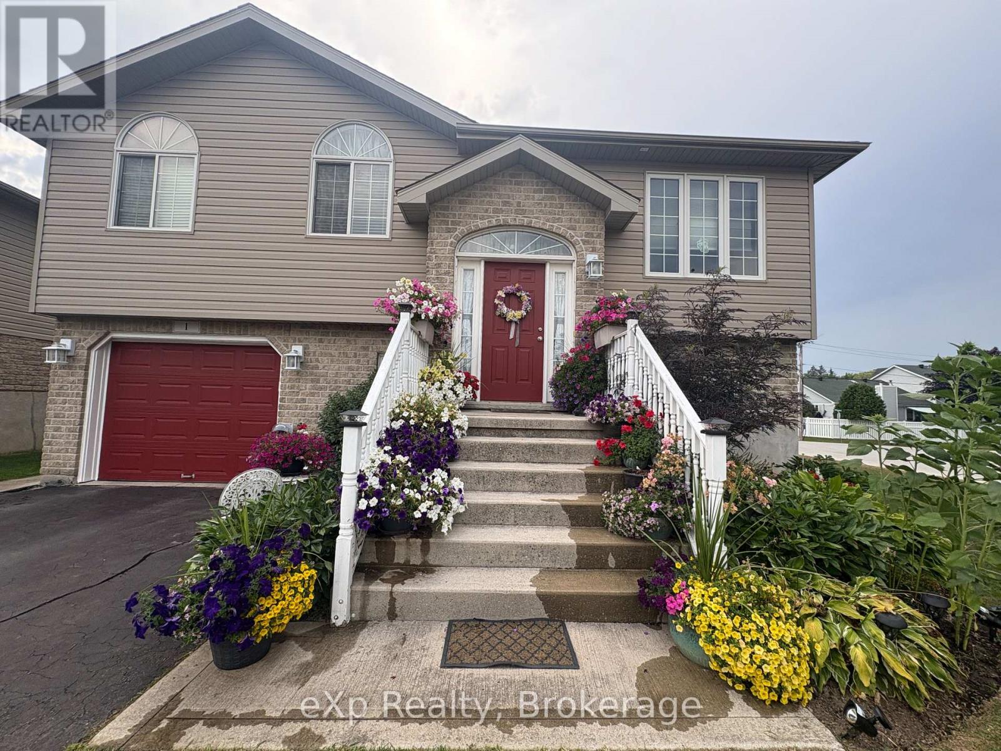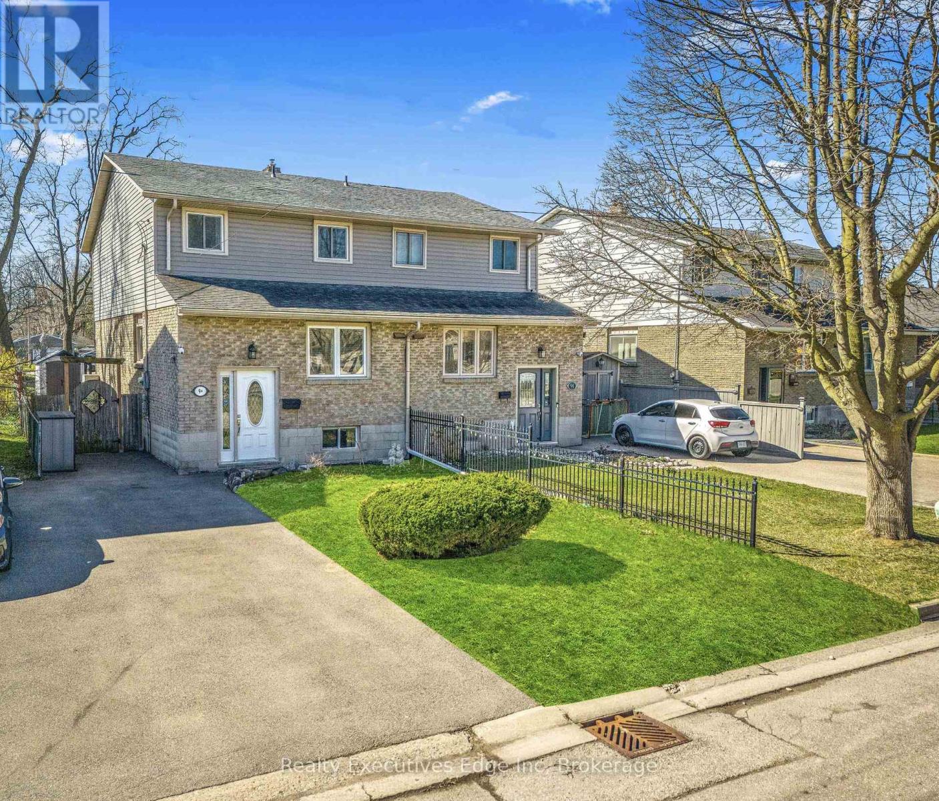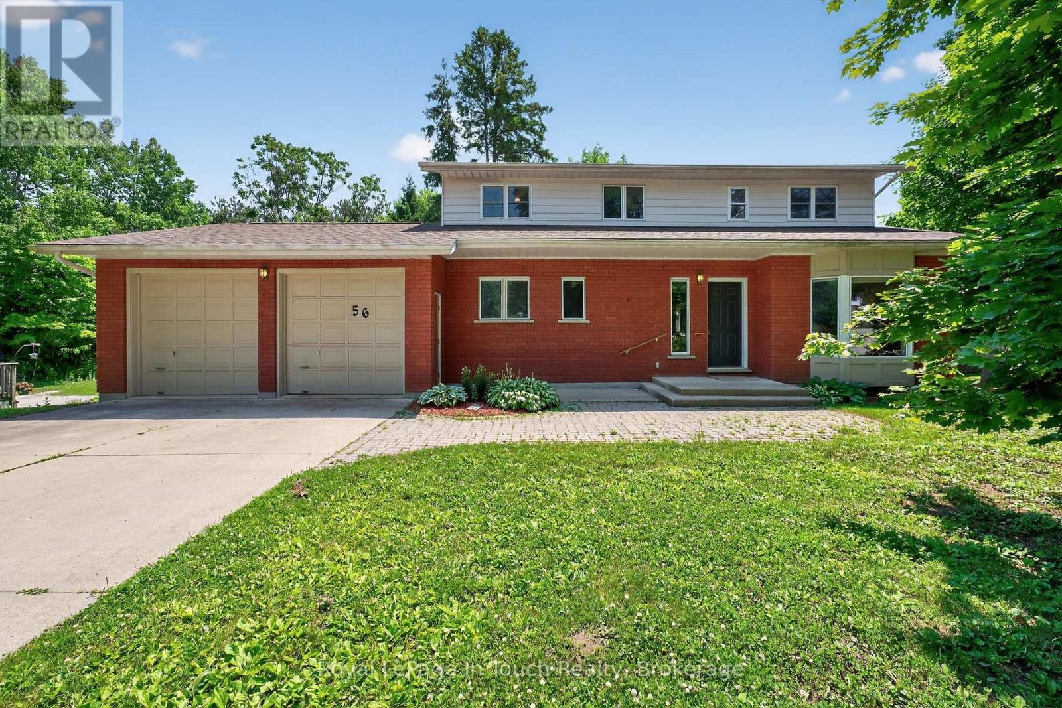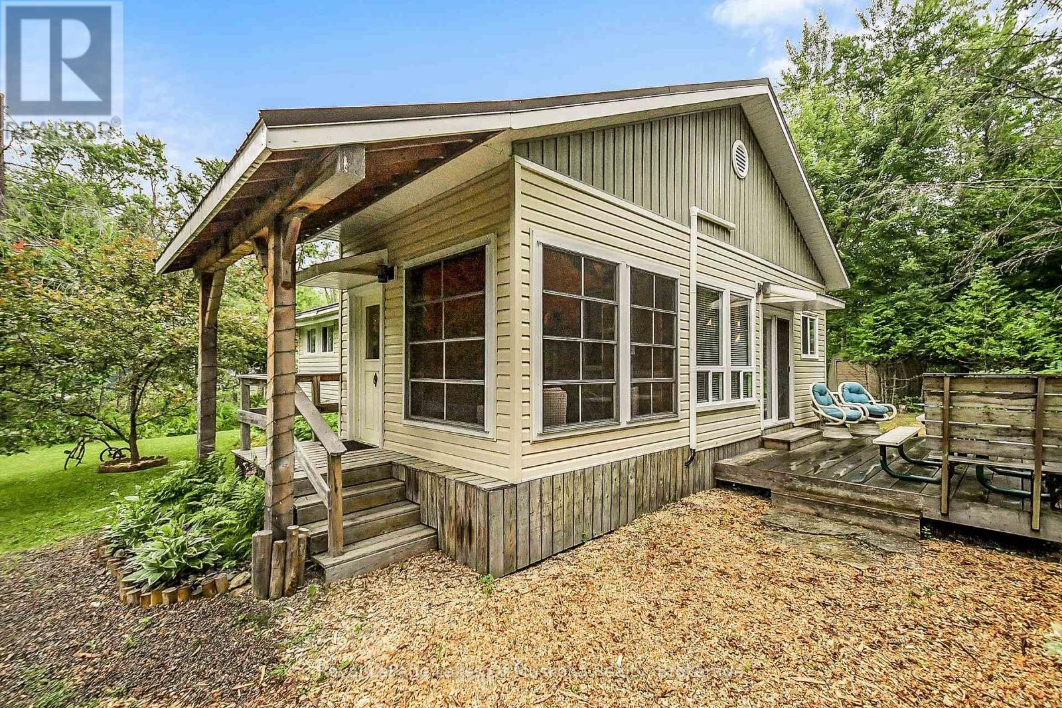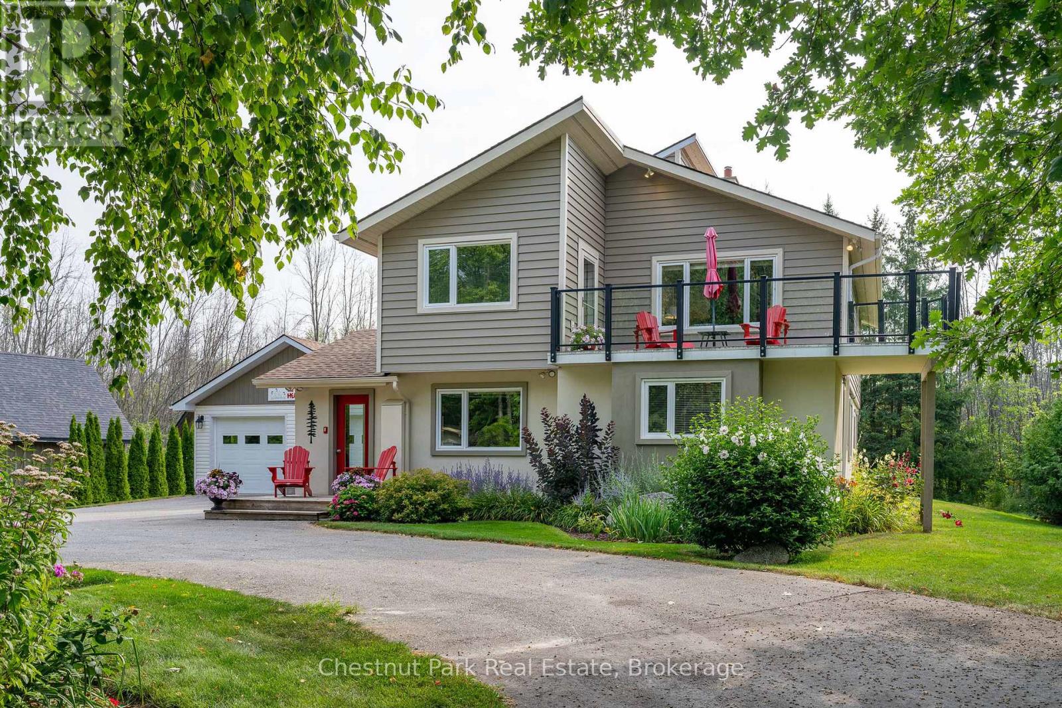1 St. Andrews Drive
Meaford, Ontario
Located in a quiet neighbourhood, just blocks from the shores of Georgian Bay, is where you will find this wonderfully maintained 3 bedroom/2 bathroom raised bungalow. Along with 3 bedrooms and a full bath on the main level, you will find a great, open main living space, which includes an updated kitchen and a walkout to the back deck overlooking the generous lot. The lower level, with its large rec room space, full bathroom, laundry and storage, also features a walk out to the rear yard - this also offers the opportunity to potentially turn the bright lower level into an in-law suite. With plenty of parking, attached garage, a fully fenced yard (which includes double gate access from the side street), and 2 large garden sheds, this property might just tick all the boxes, so no reason to hesitate in setting up your viewing today! (id:37788)
Exp Realty
52-203 - 1235 Deerhurst Drive
Huntsville (Chaffey), Ontario
This Summit Lodge suite is on the second floor with a balcony overlooking the gardens with a Southern exposure. This suite is offered furnished with two double beds in the bedroom. There is a cozy gas fireplace in the living room. The view from the windows and balcony are breath-taking. Enjoy all day sun from this suite. The building exterior, including the deck and patio door have been recently renovated. Being conveniently located close to the Main Building at Deerhurst Resort, you have convenient and easy access to the many activities, restaurants and other amenities such as the pools, waterfront and trails. There are so many activities to do that no members of the family will be bored in either summer or winter: paintball, tree top trekking, cross country skiing, downhill skiing, snow shoeing, snowmobiling, hiking trails, beach, boating, fishing, indoor and outdoor swimming pools, tennis courts, golf, and much more! This is truly an amazing Resort. All utilities including WIFI and Cable TV are included in the rent. (id:37788)
RE/MAX Professionals North
46 New York Avenue
Wasaga Beach, Ontario
Welcome to Park Place! This immaculate, 1,195 sq. ft. semi-detached one level bungalow is ideally is nestled in a quiet and peaceful area of Wasaga Beach. This 2-bedroom, 2-bathroom home offers bright, open-concept living with vaulted ceilings, pot lights throughout. The spacious principal rooms include a modern kitchen with a centre island bar and 4 stainless steel appliances, seamlessly flowing into the dining and living areas. The primary bedroom features a walk-in closet and luxury ensuite with curbless glass shower and high-end fixtures. Large windows with custom blinds let in an abundance of natural light. Enjoy low-maintenance flooring throughout a stylish mix of engineered laminate (living, dining, kitchen), and durable laminate (bathrooms, laundry, and entrance). Additional features include a welcoming covered front porch, a large composite rear deck with a metal gazebo, and an extra-deep with inside entry garage with inside entry, built-in shelving, lots of room a car and toys! Forced-air gas furnace, central A/C, and a cement-floored crawl space offering additional storage. Located in the community Founder's Village you'll enjoy a tranquil setting near a private pond with fountain. Park Place spans 115 acres of natural beauty, including forests, fields, and water features. On-site amenities include a 12,000 sq. ft. recreation centre with an indoor saltwater pool, games rooms, woodworking shop, and more. Conveniently located just minutes from the beach, shopping, Golf Course, trails, and other local attractions. This home truly offers the perfect blend of comfort, community, and convenience. There are ZERO stairs in this property and it is move in ready. (id:37788)
Royal LePage Locations North
113 Aberdeen Street
Centre Wellington (Fergus), Ontario
This gorgeous and spacious executive bungaloft townhome in Centre Wellington is truly one of a kind. Built in 2017, this home provides an exceptional blend of luxury and functionality with over 2300 sq ft of living space. The main floor boasts an open-concept layout with a soaring vaulted ceiling in the living area. The large primary bedroom is a serene retreat, complete with an ensuite and a walk-in closet. A convenient main-floor laundry room adds to the ease of single-level living. Step outside from the living room onto the covered and upgraded composite deck, where you can enjoy the peaceful backdrop. The amazing loft level features a large family room, another spacious bedroom, and a full bathroom. The finished walkout lower level is an incredible bonus, offering a huge recreation room, another full bathroom, and workshop/storage space. The lower level walkout opens onto a private patio with a view of the serene greenspace and pond. This property stands out with its unique two-car garage, which includes a hobby mezzanine level AND a separate lower storage level which opens to the backyard as well. Located in a desirable south-end location, you are just minutes away from all the amenities you need and have the perfect commuting location. This is a truly special home that must be seen to be appreciated. Explore the online floorplans and virtual tour, and then book your private viewing today. (id:37788)
Royal LePage Royal City Realty
7 Isabella Island
The Archipelago (Archipelago), Ontario
Look no further! You have found your Georgian Bay Gem on Isabella Island in the Parry Sound District. 1.6 acres of privacy. 320 feet of water frontage. 3 bedroom, tastefully finished cedar cottage sitting nicely perched to over look your sunset paradise. Additional space for guests w/ bunkie w/ 2 bunk-beds & hydro, down by the waters edge. Looking to warm up on a rainy day? There's an additional structure for potential sauna. A multi- tiered property w/ many sitting areas & fire pit area to entertain. Large picturesque windows bringing in plenty of light. Vaulted ceilings, wood flooring, ceilings & walls. Open concept, laundry area & workshop/storage room. Walk out to deck & fabulous view while taking in the fresh air breeze. 2 water filters w/ sediment & carbon filter w/ UV light). Metal roof for low maintenance. The closet marina is just a minute away for convenience yet your privacy remains. Did you forget the milk? Have a last minute craving? The combination of the boat ride & drive to the store is likely less than your suburbia drive.2 Hard packed sand beaches & deep water at the docks for diving in. Septic is completed for 4 bedrooms for potential addition. Do a little rock climbing w/ your very own rock wall adding extra privacy & expansive view. Join the South Channel Association for some added fun. Enjoy the luxury of seemingly endless boating, fantastic fishing, fresh water swimming & exploring the 30,000 islands that Georgian Bay has to offer from your door step. Just a couple minute boat ride or 5 minute car ride to a kids camp & town for sailing schools, theatre of the arts, market, restaurants, summer college/courses, shopping & so much more. The dock slip has been paid for the year. Just pack up and enjoy this turn key cottage almost immediately! (id:37788)
RE/MAX Parry Sound Muskoka Realty Ltd
29 - 2324 Hwy 141 (Beaumont Bay Rd) Road
Muskoka Lakes (Watt), Ontario
Super sharp, unique, immaculately maintained Nova Scotia pine scribe three bed log cottage or home. Century pines, western sunsets and breezes grace this relaxing peaceful private locale, majestically perched above fabulous crystal clear Skeleton Lake. The true essence of cottaging abounds, warm cozy character filled exposed post and beam interior with engineered hardwood floors. Lovely master suite with lake views and private deck. Great entertaining with the open concept kitchen, dining and living room space. There are two wonderful covered porches to escape the sun or take in a summer rain storm. A large newer lounge deck to marvel at the star filled dark sky night that Skeleton Lake is known for. Enjoy great deep water swimming and fishing from the fixed and floating docks at the shore, plus a dry boathouse/storage building for all the toys. There is a fun outdoor shower plus an additional storage building, comes furnished. Enjoy all four seasons at beautiful Skeleton Lake! (id:37788)
Forest Hill Real Estate Inc.
9 Hampton Street
Brantford, Ontario
Welcome to 9A Hampton Street, a well-maintained semi-detached home located in a quiet, tree-lined neighborhood. This charming property offers three spacious bedrooms, two full bathrooms, and parking for two vehicles. The main floor features updated flooring and a modern kitchen complete with stainless steel appliances perfect for everyday living. Upstairs, you'll find three spacious bedrooms and a full bathroom, while the finished basement offers extra living space and a newly renovated full bathroom completed in 2023. Recent upgrades include a full interior repaint, new carpeting in two of the upper-level bedrooms, and a brand new Culligan Water Softener and Reverse Osmosis System all completed in 2023. With schools and parks within walking distance, bus stop is just 200 meters away, this is a wonderful opportunity to own a thoughtfully updated home in a peaceful, family-friendly neighborhood. (id:37788)
Realty Executives Edge Inc
56 Robert Street E
Penetanguishene, Ontario
This Beautifully Maintained 4-Bedroom, 3-Bathroom Well-Built Home Sits On A Massive (75 x 264 ft.) Forested Lot In A Desirable Area Of Penetang. The Main Floor Features A Bright & Convenient Layout With Large Principal Rooms, Gleaming Harwood Floors & Tons Of Natural Light Throughout. Main Floor Offers A Updated Eat-In Kitchen With Walk-Out To Large Deck & Huge, Park-Like Private Backyard Oasis. Large Living Room, Formal Dinning Room, Family Room, Sun Room With Second Walk-Out To Deck, Bathroom & Main Floor Laundry/Mud Room Finish Off The Main Floor. Second Floor Features A Gigantic Primary Bedroom With Full Ensuite Bathroom, 3 Additional Good-Sized Bedrooms & A Third Full Bathroom. The Full Height Unfinished Basement, With Separate Walk-Up To 2-Car Garage, Offers The Potential For Additional Living Space Or Potential In-Law Suite. Additional Features Include: Circular Driveway With Lots Of Parking. 2-Car Garage With In-Side Entry To Mudroom. Massive, Almost Half Acre, Beautifully Treed Lot, Backing Onto A Forest, Offers Privacy Galore & Potential For Future Pool. Forced Air Gas Heat & A/C. Go To Multimedia To View More Photos, Video Walk-Through & Floor Plans. (id:37788)
Royal LePage In Touch Realty
30 Mildred Gillies Street E
Ayr, Ontario
For LEASE !! Welcome to 30 Mildred Gillies, AYR. This is less than year 2700 Sqft. Detached luxurious home with a stunning open concept having 4 bedrooms with 3.5 Bath, absolutely carpet-free main floor home, The kitchen with Stove kitchen boasts SS appliances and quartz countertops with plenty of storage, featuring a spacious living room. The second floor features two Large Primary bedrooms with their own Ensuite and walk-in closet, a gorgeous ensuite featuring a walk-in Glass shower and tub in one another one comes with a tub, and two good-sized bedrooms with the main bath with a 4pc jack and jill. This property is also conveniently located close to schools, parks, and walking trails, and close to schools, close to all amenities with access to Highway 401, shopping, etc. Book your private showing today! (id:37788)
RE/MAX Real Estate Centre Inc.
1009 Kirbys Beach Road
Bracebridge (Muskoka (N)), Ontario
Unlock the potential of this versatile property, ideal as a personal residence, multigenerational family retreat, or a savvy income investment. Meticulously maintained and thoughtfully appointed, it combines charm, efficiency, and low-maintenance living. Property Highlights: Durable Exterior: Metal roofing and vinyl siding offer worry-free upkeep for years to come. Smart Systems: Enjoy modern comfort with three heat pumps for year-round climate control and a septic system installed in 2014. Inviting Interiors: Vaulted ceilings add a sense of spaciousness and charm, with two cozy bedrooms, a full bathroom, and a dedicated laundry room for daily convenience. Prime Muskoka Location: Just steps to Kirby's Beach and the shimmering waters of Lake Muskoka perfect for swimming, boating, and unwinding in nature. Energy-Efficient Features: Includes an on-demand hot water system, vinyl thermopane windows, and a fully spray-foamed concrete block crawl space for optimized insulation. This offering delivers incredible flexibility and lifestyle perks in one of Muskokas most sought-after areas. A hidden gem ready for your next chapter. (id:37788)
Royal LePage Lakes Of Muskoka Realty
119 Martin Grove
Blue Mountains, Ontario
Welcome to 119 Martin Grove in the Blue Mountains, an impeccably maintained mountain retreat nestled in a prime location just steps from Blue Mountain Resort. Imagine walking to the slopes in the winter or taking a short 5-minute stroll to the Village for dining, shopping, golf and year-round entertainment. This beautifully landscaped property offers the ultimate in lifestyle, whether you're here full-time or enjoying a weekend escape. Set on a private lot with mature trees and gardens, this charming home features a reverse floor plan with 4 bedrooms on the main level, including a bonus room with built-in bunk beds that doubles as a laundry area - perfect for kids. Upstairs, the open-concept living room with gas fireplace and dining room are centered around a gourmet kitchen, making it ideal for cozy winter nights. Two oversized decks extend your living space outdoors. The front deck offers views towards the ski hills and is the perfect spot for your morning coffee or sunset cocktails. The second, located at the back of the home off the kitchen is ideal for entertaining with stairs leading down to the lush backyard and garage. A detached two-car garage offers plenty of space for your vehicles, gear, or a future workshop, complete with a long row of built-in storage in the back section. The owners have recently connected to municipal sewers and paid the full capital assessment, offering peace of mind for future buyers. A brand new roof was just installed on both the house and garage in July 2025. Bike to the Georgian Trail and local beaches. Located minutes to Collingwood's shops, restaurants, marinas, and services, and just a short drive to Craigleith, Alpine, and Osler ski Clubs, as well as area golf courses - this is a rare opportunity to live in the heart of Ontario's four-season playground. (id:37788)
Chestnut Park Real Estate
9a Hampton Street
Brantford, Ontario
Welcome to 9A Hampton Street, a well-maintained semi-detached home located in a quiet, tree-lined neighborhood. This charming property offers three spacious bedrooms, two full bathrooms, and parking for two vehicles. The main floor features updated flooring and a modern kitchen complete with stainless steel appliances—perfect for everyday living. Upstairs, you'll find three spacious bedrooms and a full bathroom, while the finished basement offers extra living space and a newly renovated full bathroom completed in 2023. Recent upgrades include a full interior repaint, new carpeting in two of the upper-level bedrooms, and a brand new Culligan Water Softener and Reverse Osmosis System—all completed in 2023. With schools and parks within walking distance, bus stop is just 200 meters away, this is a wonderful opportunity to own a thoughtfully updated home in a peaceful, family-friendly neighborhood. (id:37788)
Realty Executives Edge Inc.

