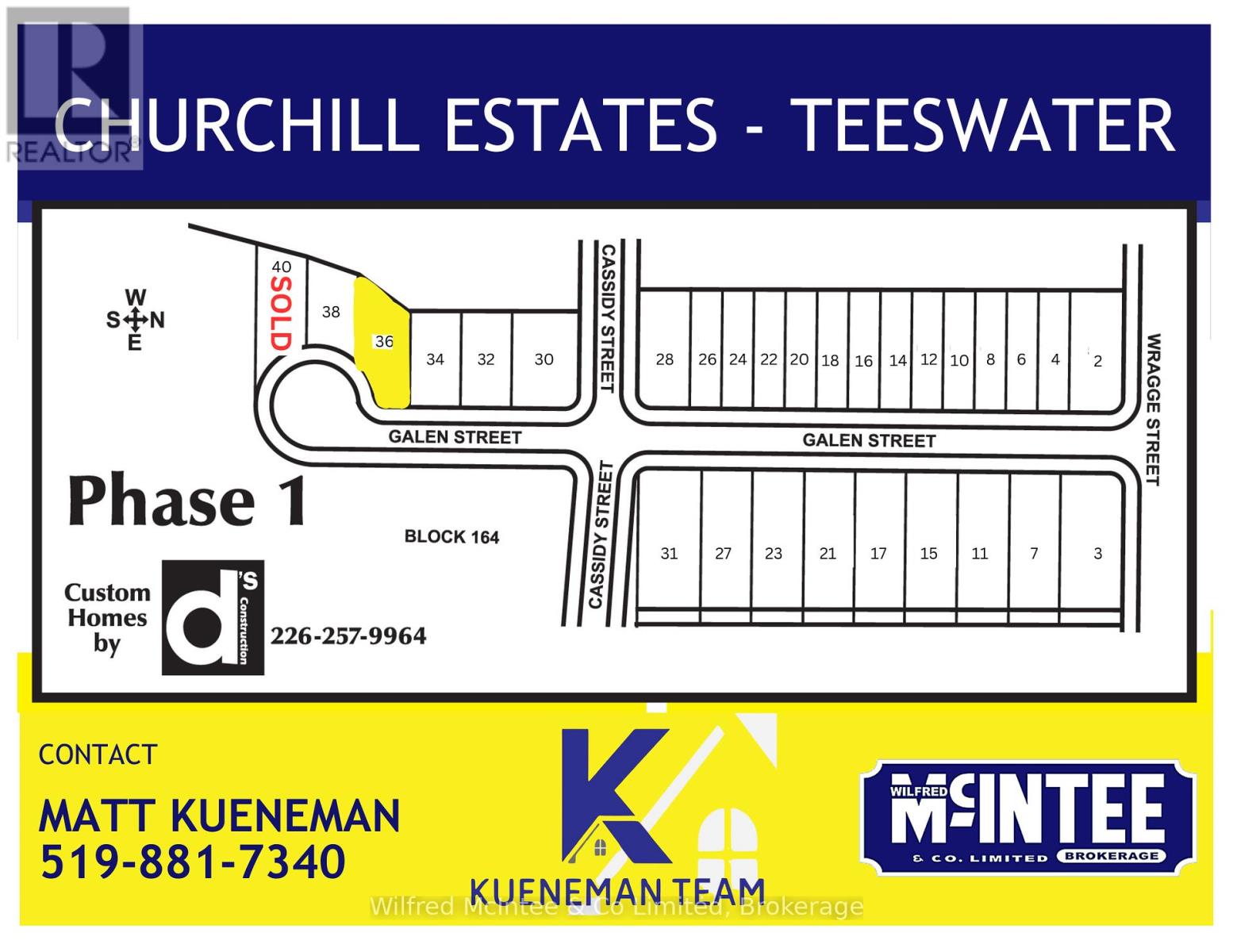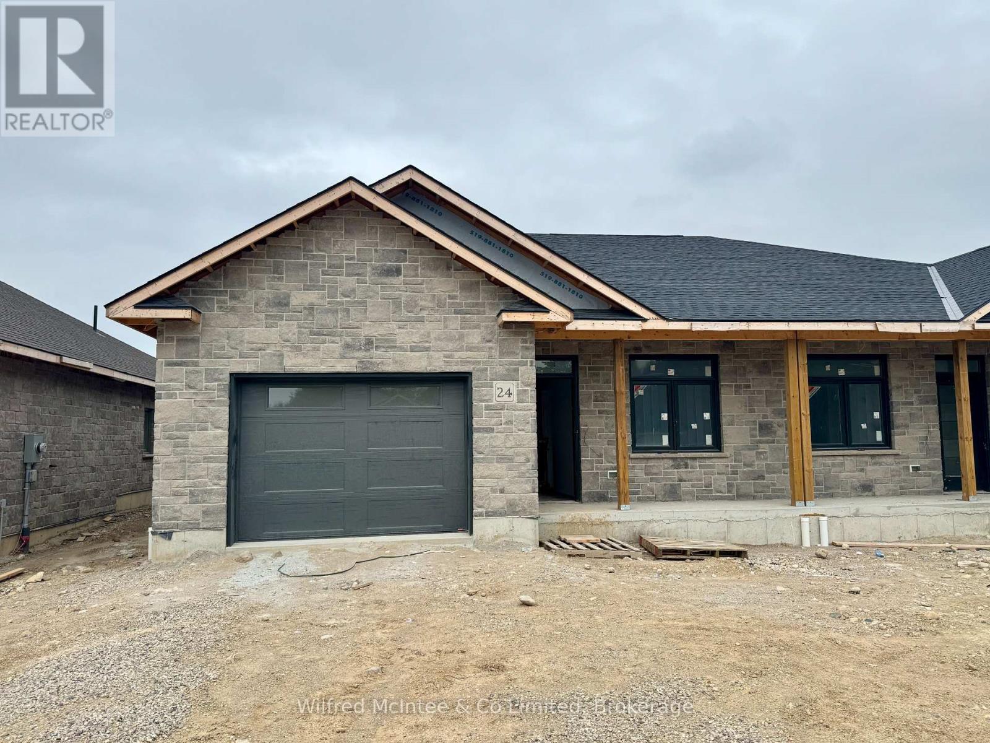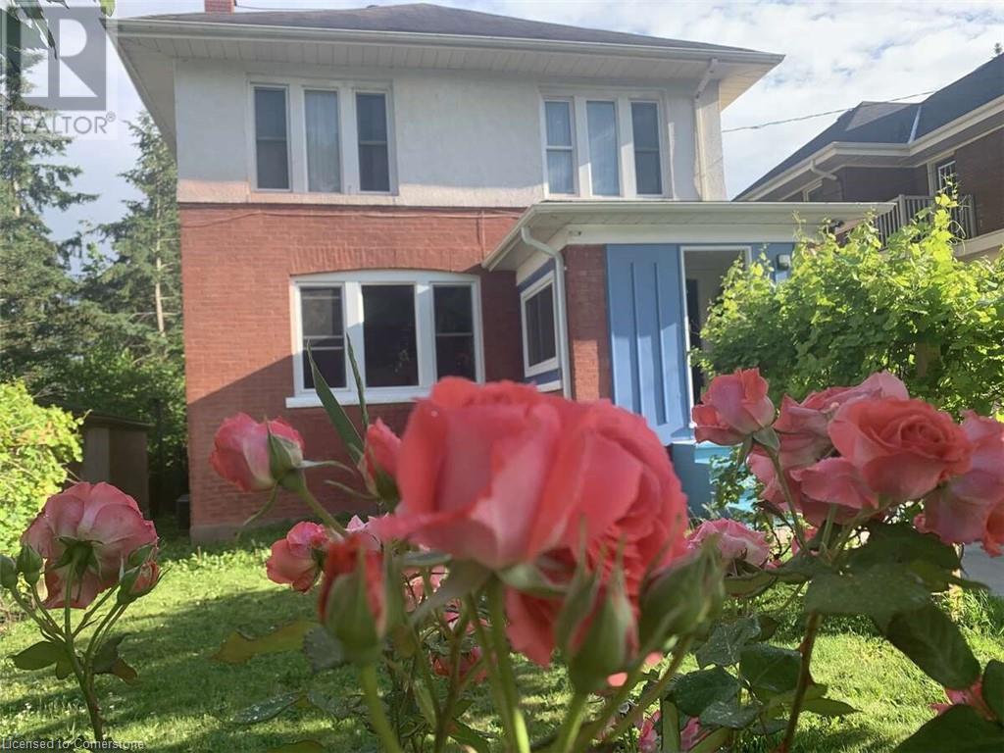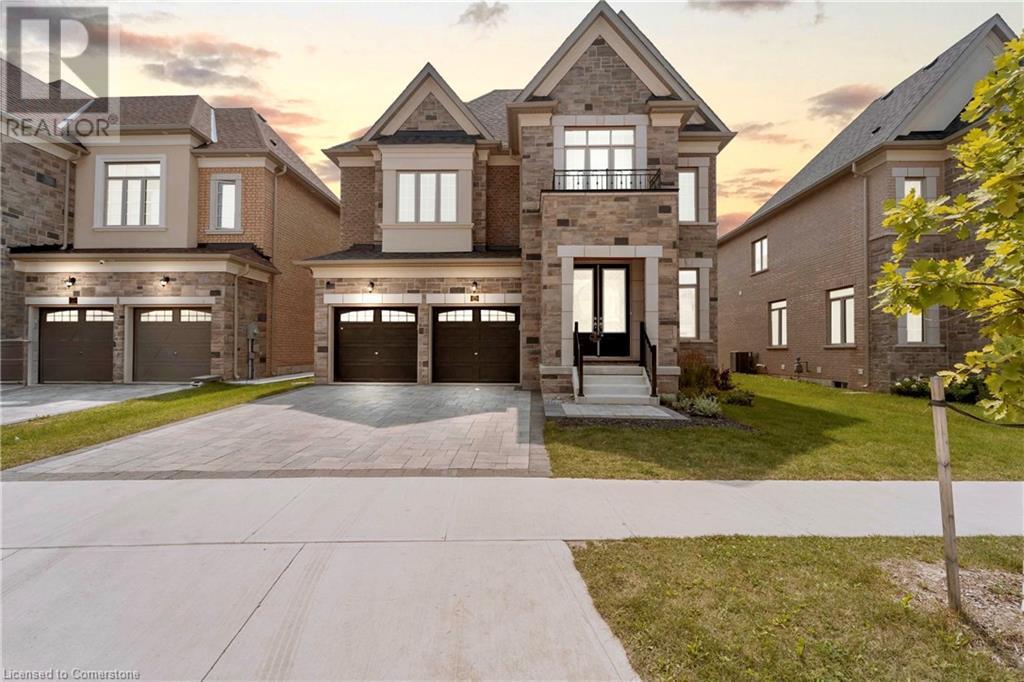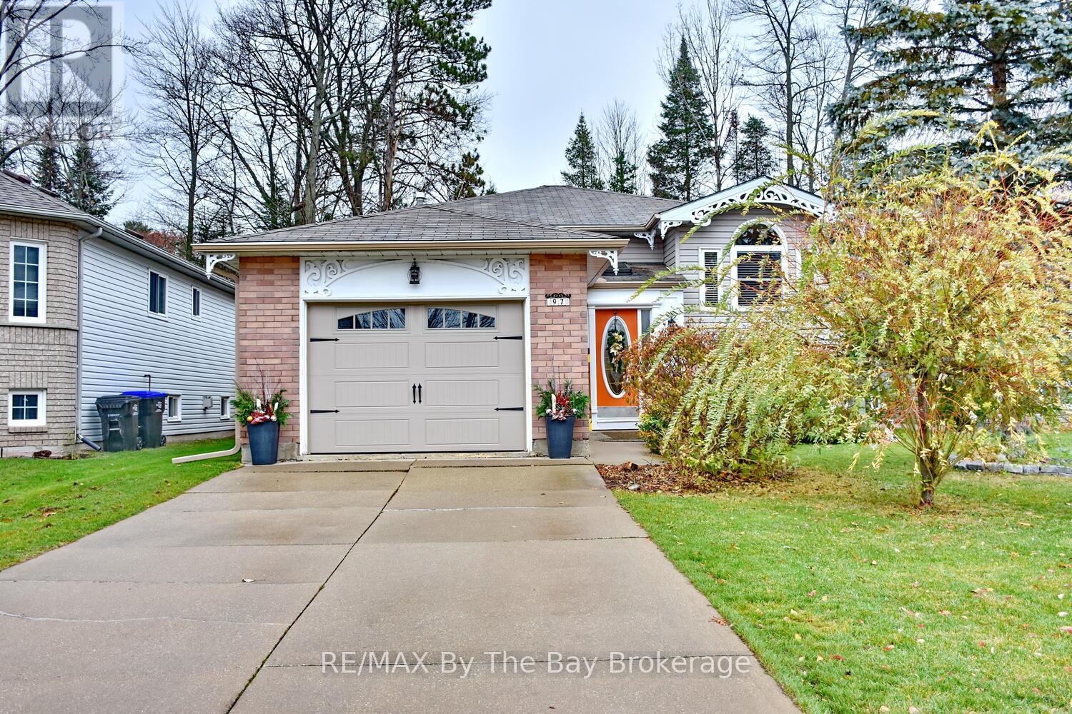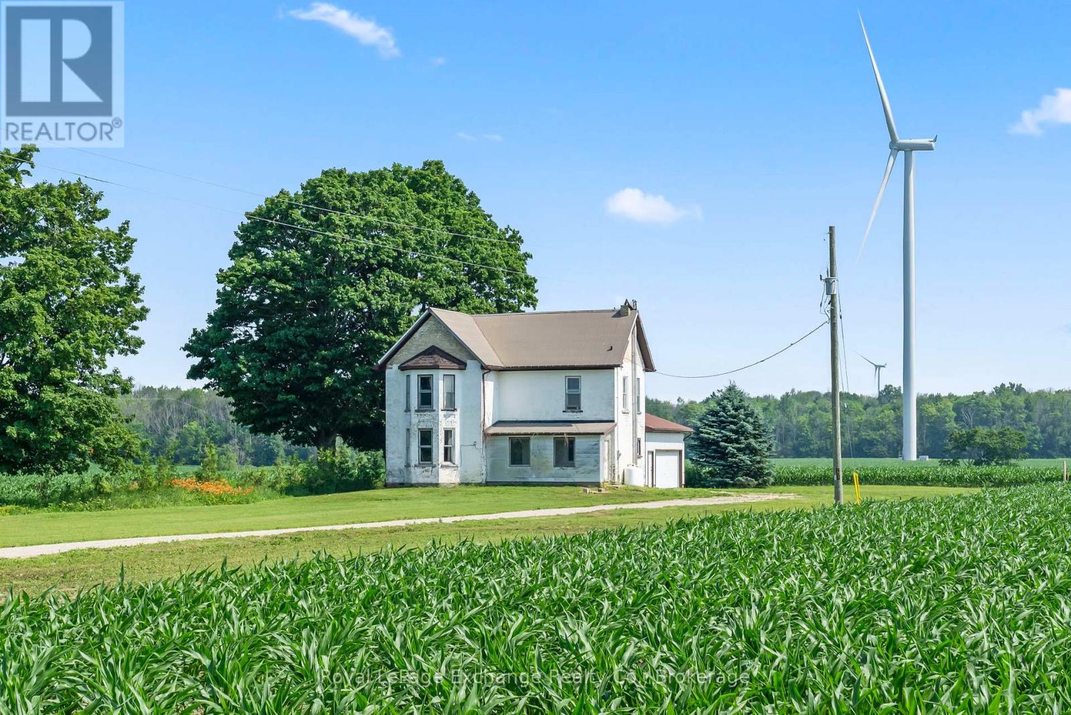36 Galen Street
South Bruce, Ontario
Welcome to Churchill Estates, Teeswater's newest subdivision! Were offering large serviced building lots ready for construction starting Spring 2025. You can purchase your lot and choose your own builder (some restrictions apply), or take the hassle out of the process by building with D's Construction! With D's, you can combine your lot price and build price into one simple package. D's offers custom quality built homes that come complete with a concrete driveway and a landscaping package. Take advantage of a low down payment and start your dream home this spring! Teeswater is a charming community located in Bruce County, just 25 minutes from Lake Huron and 35 minutes to Bruce Power. Call today for more details. (id:37788)
Wilfred Mcintee & Co Limited
24 Galen Street
South Bruce, Ontario
Welcome to Teeswater's newest subdivision, Churchill Estates! This stunning semi-detached home offers 1,440 sq. ft. of thoughtfully designed living space, perfect for modern living. Featuring a slab-on-grade design with heated floors throughout the main level, this home ensures ultimate comfort. With two spacious bedrooms and two sleek, modern bathrooms, its ideal for both relaxation and convenience. The home boasts luxury vinyl plank flooring that perfectly complements the gorgeous quartz countertops and custom cabinetry. Enjoy the convenience of a concrete driveway and a complete landscaping package that enhances the curb appeal. For your peace of mind, this property comes with the Tarion Warranty Program for added protection.Call today to arrange your private viewing and make this dream home yours! (id:37788)
Wilfred Mcintee & Co Limited
4322 Bampfield Street
Niagara Falls, Ontario
For more information, please click Brochure button. This home has a beautiful view of the Niagara gorge from the living room. Nestled in a quiet and well kept neighbourhood. Directly across from a heritage home the Bampfield estate. Ten minutes walk from downtown/ casinos / multiple restaurants and entertainment sources. Beautiful and bustling town. Yet with a small town feel. 1 hour commute to Toronto. Master bedroom has in suite stand alone bath tub. Hardwood threw out. Finished walk out basement apartment. Laundry room. Hardwood pocket doors on main floor. New energy efficient furnace and central air condition was installed last summer. This is a beautiful two story brick home and built to last. Beautiful area for walking and bike riding. A very private feeling property. There is also a micro vineyard on the front lawn that produces approximately 100 bottles of Pinot noir wine. The house is approximately 150 ft from the Niagara gorge and has a wonderful view of it, throughout the picturesque seasons. What it presents is tranquility at its finest. With the sound of Niagara Falls and gorge you'll relax with ease, and sleep in peace. A very beautiful spot! A brand new garage door was recently installed, including the front, and back double doors. (id:37788)
Easy List Realty Ltd.
391 Northlake Drive
Waterloo, Ontario
OPEN HOUSE THIS SATURDAY, AUG 2 from 2:00 - 4:00!! Backing onto tranquil greenspace and offering over 4,700 sq ft of thoughtfully designed living space, this custom-built sidesplit in Waterloo West is a rare gem. Nestled in one of the city's most sought-after neighbourhoods, this beautifully maintained home strikes the perfect balance between peaceful retreat and modern comfort. Surrounded by mature trees and natural beauty, the property welcomes you with vaulted ceilings, abundant natural light, and an airy, open layout that feels both spacious and inviting. Freshly painted throughout and featuring brand-new flooring, the home is move-in ready while retaining timeless charm. Upstairs, you'll find four generously sized bedrooms, including a serene primary suite complete with a private balcony—perfect for enjoying tree-lined views and a sense of calm that feels miles from the city, yet is just minutes away from everything Waterloo has to offer. The cleverly designed walk-up basement—excavated beneath the garage—boasts soaring ceilings and oversized windows that flood the space with light. Whether you're envisioning a home theatre, gym, games room, or quiet retreat, the possibilities are endless. Step outside onto the newly built deck that spans the entire back of the home—ideal for morning coffees, evening dinners, or simply soaking in the natural surroundings of your private, wooded sanctuary. Lovingly built and still owned by the original family, this home blends comfort, character, and a strong connection to nature in a premier location. Don’t miss this unique opportunity in the heart of Waterloo West. (id:37788)
RE/MAX Twin City Realty Inc.
115 Cedar Street
Cambridge, Ontario
Welcome to 115 Cedar Street, Cambridge – where charm meets convenience! This beautifully maintained century home is nestled in a desirable, family-friendly neighbourhood close to parks, schools, shopping, downtown Galt, and transit. Offering a warm and inviting layout, the home features spacious principal rooms, high ceilings, and original trim that highlight its timeless character.The updated kitchen provides ample counter space and opens directly to a fully fenced backyard – perfect for summer barbecues, peaceful mornings, or entertaining guests. With 3 bedrooms and 2 bathrooms including a spa like bathroom upstairs , there’s plenty of room for a growing family or those seeking flexible living space. Additional features include two private driveways, parking for 5 vehicles, and a detached garage – a rare find in the city. Whether you're a first-time buyer, growing family, or savvy investor, this is a fantastic opportunity to own a piece of Cambridge history in a prime location. (id:37788)
RE/MAX Icon Realty
273 Forest Creek Drive
Kitchener, Ontario
Built in November 2021 by renowned Fernbrook Homes, this exceptional property blends luxury, function, and modern elegance. Situated on a premium 50-foot lot and still under Tarion warranty, it offers long-term value and peace of mind. Step inside to 10-ft ceilings on the main floor and 9-ft ceilings throughout the upper levels, all finished with sleek, contemporary touches that elevate the entire space. The layout is designed for both family living and entertaining, with separate living and family rooms, plus dedicated dining and breakfast areas. The gourmet kitchen is a chef’s dream, equipped with top-tier appliances, including a built-in cooktop, wall oven/microwave, custom hood fan, and upgraded countertops. The oversized island—complete with storage on all sides—serves as the heart of the home, while custom features like deep upper cabinets, an extended pantry, spice pull-outs, and a pull-out recycling center add both style and function. Upstairs, four spacious bedrooms, each large enough to accommodate a king-sized bed, provide plenty of room for relaxation. Three luxurious bathrooms, including a spa-like primary ensuite with glass shower and soaking tub, offer a serene retreat. The convenient upstairs laundry room makes everyday tasks easier. The expansive, look-out unfinished basement with larger windows and 9-ft ceilings is ready for your personal touch, with a 3-piece rough-in for a future bath. Whether you envision a media room, gym, or additional living space, the possibilities are endless. Located just minutes from JW Gerth Elementary School and scenic walking trails, this exceptional home offers the perfect combination of luxury, convenience, and modern design. Don't miss the opportunity to make this extraordinary property your own! (id:37788)
Homelife Miracle Realty Ltd.
1170 North Shore Drive
Gravenhurst (Muskoka (S)), Ontario
Welcome to #1170 North Shore Drive in Gravenhurst. Large 2.4 acre lot on a year round road with 345 feet of south/west facing shoreline. Multiple dock systems and large on water deck, Sand and rock shoreline with many rock outcrops. 100 plus year old cottage that can be renovated or build your dream cottage . Lots of room for multiple buildings and various building locations.Book your showing today. (id:37788)
Keller Williams Real Estate Associates
25 Linfield Drive Unit# 28
St. Catharines, Ontario
Introducing a charming 3 bedroom, 1.5 bathroom condo townhome nestled in the highly desirable North End of St. Catharines. This freshly painted home boasts a modernized kitchen equipped with quartz countertops, an island and stainless steel appliances, complimented by ample storage. The spacious living and dining areas are perfect for entertaining and can accommodate a growing family. Upstairs, you'll find 3 generously sized bedrooms, each bathed in natural light and offering substantial closet space. The finished basement provides an additional living area, making this home truly functional and move-in ready. For those new to condo living, the monthly fee covers cable TV, water, parking, snow removal, exterior maintenance, lawn care and condo insurance, ensuring a hassle-free lifestyle. This pet-friendly complex welcomes up to two pets per unit, with no size restrictions making it perfect for animal lovers of all kinds. Situated near top-rated schools, shopping centers, parks and the picturesque shores of Lake Ontario, this property offers unparalleled convenience. Whether you're looking to downsize without compromising on quality or seeking a delightful family home, don't miss the chance to make this property your own (id:37788)
Exp Realty (Team Branch)
97 Glen Eton Road
Wasaga Beach, Ontario
Immaculate 4 bedroom home with 2 ful baths, upgraded kitchen with backsplash and quartz contertop and sink. New floor in living room and kitchen, with a walk-out to 2-tier decking, exxtensive landscaping surrounding a kidney-shaped pool. Gazebo. Fully fenced & private yard. Extended foyer with a skylight. Fully finished lower level boasting a cozy gas fireplace. Home is freshly painted. Appliances and window coverings included. Recent upgrades with in the last few years incllude: new furnace, central air, all pool equipment including liner, pool pump, sand filter, garage door, newer windows, quartz countertop w sink, floors in the living room and kitchen. 4 car concerete driveway. Centrally located on quiet cul-de-sac with access to walking trails. Pleasure to show (id:37788)
RE/MAX By The Bay Brokerage
728 North Line
Kincardine, Ontario
Farm house on severed parcel of land totaling approx. 1.33 acres. Set nicely back from the municipally maintained paved road surrounded by farmers fields sits a 2 storey a home filled with endless possibilities! This home which has approx 1720 sqft above grade and is in mainly original condition but has a recently installed pressure tank for the well, metal roof/soffit/fascia and eavestroughs, brick exterior, forced air propane furnace and attached garage measuring 24ft x 24ft with over head door. This property, home, chattels/fixtures, well/septic services are sold in an "as is" condition with no representations/warranties made by the Seller. (id:37788)
Royal LePage Exchange Realty Co.
54 Huck Crescent
Kitchener, Ontario
Welcome home to this beautifully designed, meticulously maintained 3-bedroom, 2.5-bath family home offering the perfect blend of modern comfort, functional space, and an unbeatable location. The open-concept main floor features a bright living area with gas fireplace that flows seamlessly into the dining room and kitchen making it ideal for both entertaining and everyday living. The well appointed kitchen offers plenty of storage and space for multiple cooks to work together. Sliding doors from the dining area offer a clear view of the fully fenced backyard with large patio area and shed. The finished basement offers even more space to spread out, whether you're envisioning a home theatre, a playroom, home gym or a quiet home office and offers a 4 piece bathroom, cold room and laundry. Upstairs, the primary bedroom is a peaceful retreat boasting a large walk-in closet with ensuite privilege. The two additional bedrooms are bright and spacious, with easy access to a functional and practical full bathroom. A convenient half-bath on the main floor adds extra functionality for guests with easy garage access. This move in ready property is meticulously maintained and features a low-maintenance, fully fenced and gated backyard perfect for BBQs and relaxing evenings, along with a landscaped front yard that enhances the home’s welcoming curb appeal. Step out the sliding doors onto a stone patio. Nestled near the Hydrocut Trail system, you’ll have endless opportunities for walking, biking, and connecting with nature. Rebel Creek and Westmount Golf Clubs are just minutes away, while the nearby shops and restaurants on Ira Needles make running errands a breeze and it is walkable from this home. Whether you're enjoying the bright, open layout or taking full advantage of the area’s amenities, this property in a vibrant community, checks all the boxes. Don’t miss your chance to see it in person—book your private showing today! (id:37788)
RE/MAX Icon Realty
676 Westheights Drive
Kitchener, Ontario
WELCOME TO 676 WESTHEIGHTS DRIVE! Located in the popular neighbourhood of Forest Heights, this 3 + 2 bedroom, 2 + 1 bathroom home is a fantastic choice for a large family or investor! It boasts 2391 sq ft of living space, including an in-law suite that can accommodate extended family The in-law suite includes a living room, kitchen, 2 bedrooms. This home has 5 parking spots, 2 in the garage and 3 in the driveway. Fully carpet-free flooring. Modern colours and materials throughout. The main kitchen, boasts stunning quartz countertops and sleek appliances, making meal prep a delight for any chef. *Hardwood floors on the main level, laminate flooring upstairs and vinyl in the basement offer a blend of style and practicality. *Cozy Fireplace. *Spacious Family Room: The open-to-above family room adds an airy and grand feel to the space, providing a perfect area for relaxation and entertainment. *Cheater Ensuite with soaker tub and deluxe shower. A newly fenced yard provides a safe and secure space for kids and pets to play freely. * Large deck, shaded by mature trees, beautifully landscaped yard. The garden shed offers convenient storage for your outdoor equipment. *New Roof shingles 2023 *Newer Vinyl Windows. *New Egress Windows in Basement. *Driveway paved 2021, Freshly Painted, all appliances included. This exceptional family home offers everything a growing family needs. *See it Today! (id:37788)
RE/MAX Twin City Realty Inc.

