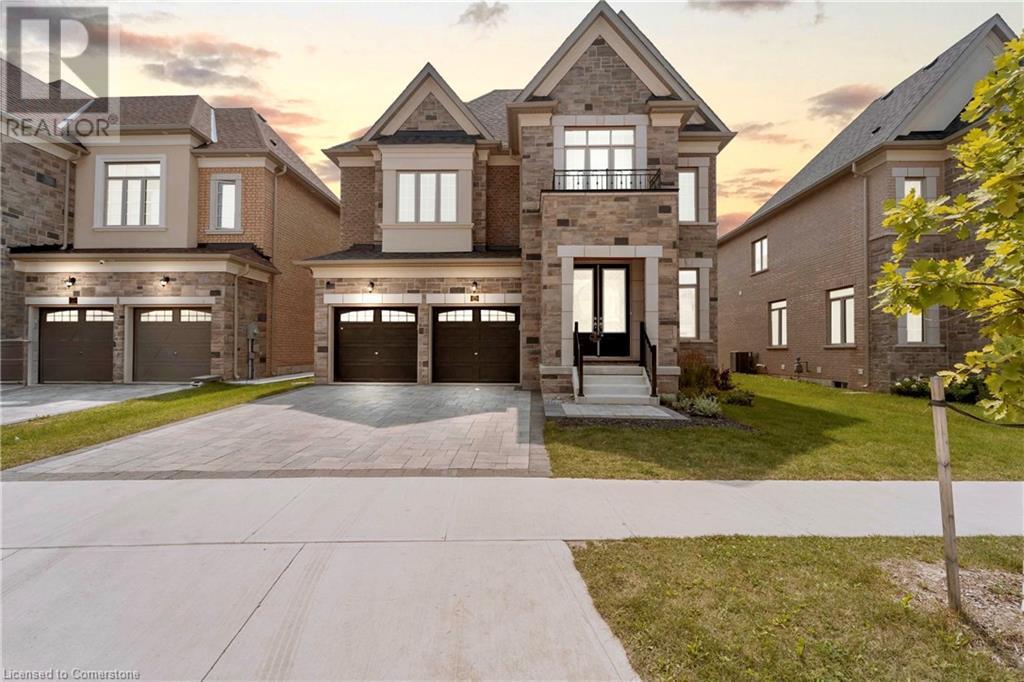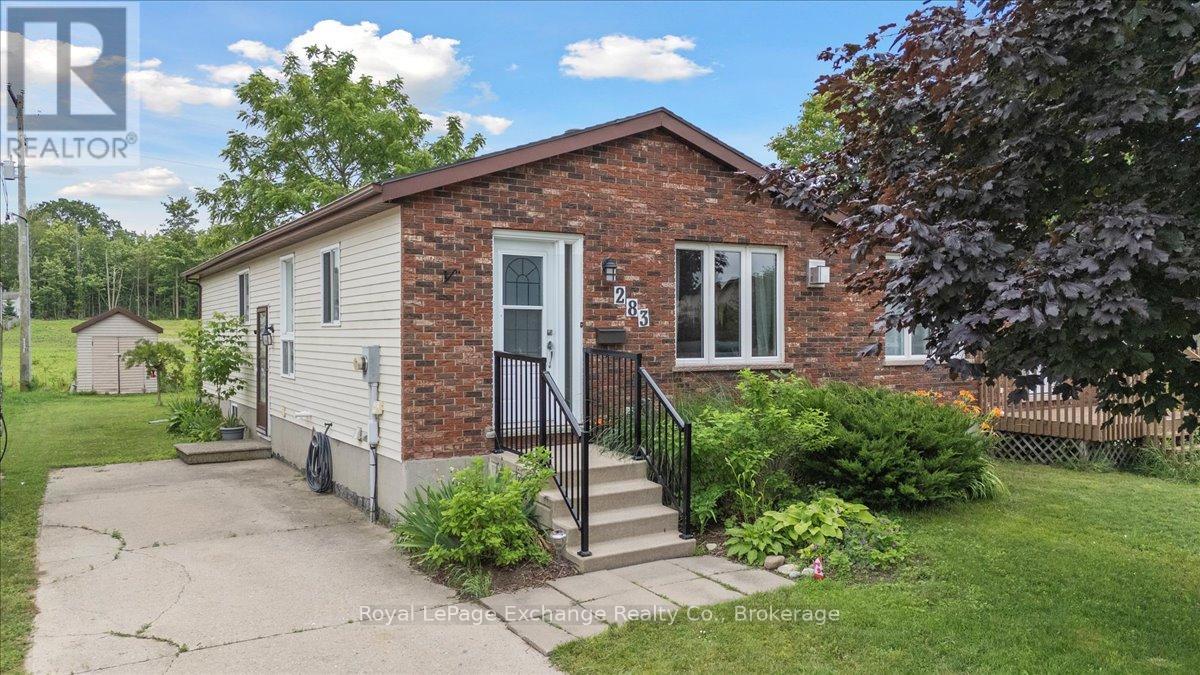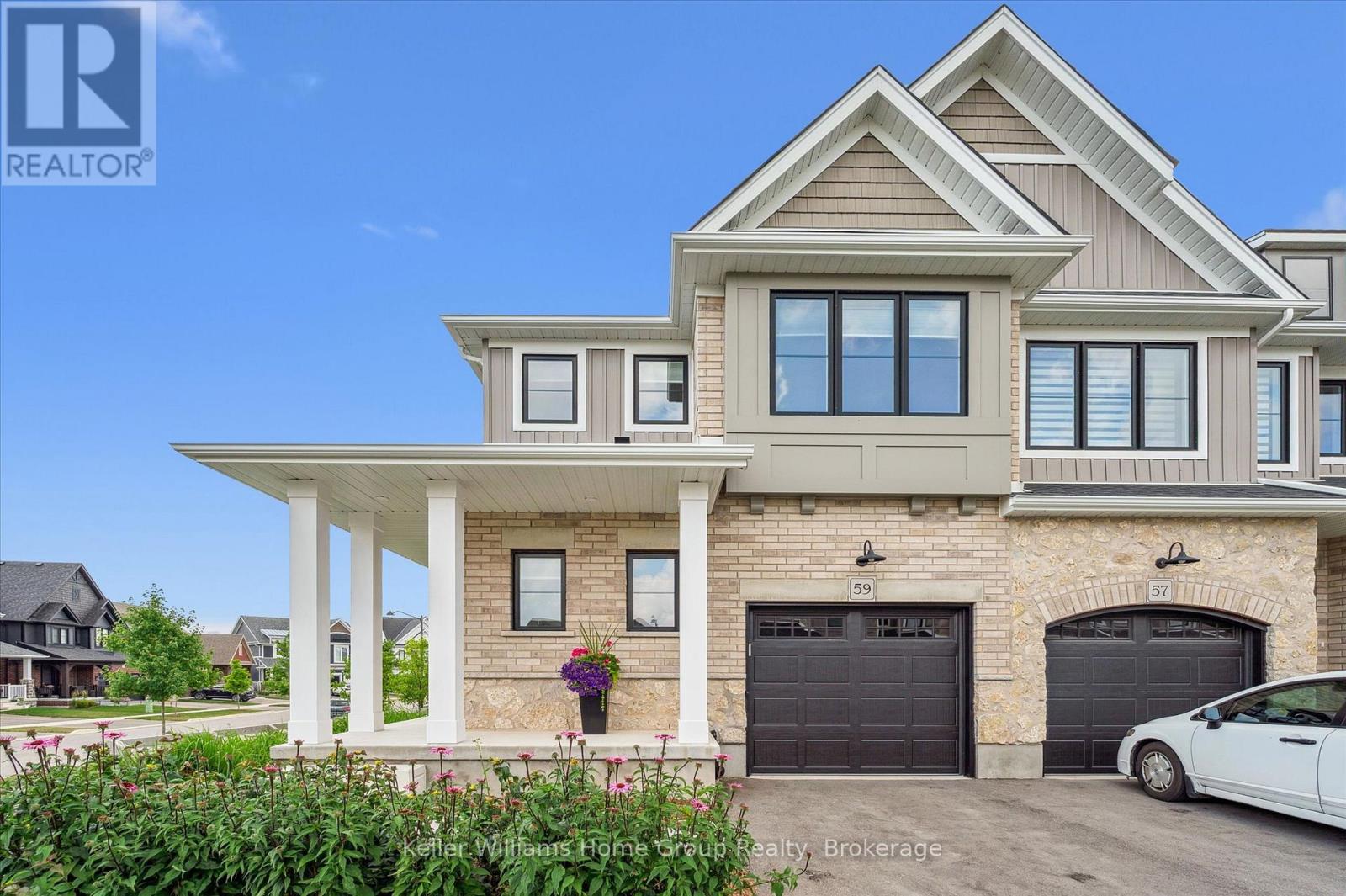54 Huck Crescent
Kitchener, Ontario
Welcome home to this beautifully designed, meticulously maintained 3-bedroom, 2.5-bath family home offering the perfect blend of modern comfort, functional space, and an unbeatable location. The open-concept main floor features a bright living area with gas fireplace that flows seamlessly into the dining room and kitchen making it ideal for both entertaining and everyday living. The well appointed kitchen offers plenty of storage and space for multiple cooks to work together. Sliding doors from the dining area offer a clear view of the fully fenced backyard with large patio area and shed. The finished basement offers even more space to spread out, whether you're envisioning a home theatre, a playroom, home gym or a quiet home office and offers a 4 piece bathroom, cold room and laundry. Upstairs, the primary bedroom is a peaceful retreat boasting a large walk-in closet with ensuite privilege. The two additional bedrooms are bright and spacious, with easy access to a functional and practical full bathroom. A convenient half-bath on the main floor adds extra functionality for guests with easy garage access. This move in ready property is meticulously maintained and features a low-maintenance, fully fenced and gated backyard perfect for BBQs and relaxing evenings, along with a landscaped front yard that enhances the home’s welcoming curb appeal. Step out the sliding doors onto a stone patio. Nestled near the Hydrocut Trail system, you’ll have endless opportunities for walking, biking, and connecting with nature. Rebel Creek and Westmount Golf Clubs are just minutes away, while the nearby shops and restaurants on Ira Needles make running errands a breeze and it is walkable from this home. Whether you're enjoying the bright, open layout or taking full advantage of the area’s amenities, this property in a vibrant community, checks all the boxes. Don’t miss your chance to see it in person—book your private showing today! (id:37788)
RE/MAX Icon Realty
273 Forest Creek Drive
Kitchener, Ontario
Built in November 2021 by renowned Fernbrook Homes, this exceptional property blends luxury, function, and modern elegance. Situated on a premium 50-foot lot and still under Tarion warranty, it offers long-term value and peace of mind. Step inside to 10-ft ceilings on the main floor and 9-ft ceilings throughout the upper levels, all finished with sleek, contemporary touches that elevate the entire space. The layout is designed for both family living and entertaining, with separate living and family rooms, plus dedicated dining and breakfast areas. The gourmet kitchen is a chef’s dream, equipped with top-tier appliances, including a built-in cooktop, wall oven/microwave, custom hood fan, and upgraded countertops. The oversized island—complete with storage on all sides—serves as the heart of the home, while custom features like deep upper cabinets, an extended pantry, spice pull-outs, and a pull-out recycling center add both style and function. Upstairs, four spacious bedrooms, each large enough to accommodate a king-sized bed, provide plenty of room for relaxation. Three luxurious bathrooms, including a spa-like primary ensuite with glass shower and soaking tub, offer a serene retreat. The convenient upstairs laundry room makes everyday tasks easier. The expansive, look-out unfinished basement with larger windows and 9-ft ceilings is ready for your personal touch, with a 3-piece rough-in for a future bath. Whether you envision a media room, gym, or additional living space, the possibilities are endless. Located just minutes from JW Gerth Elementary School and scenic walking trails, this exceptional home offers the perfect combination of luxury, convenience, and modern design. Don't miss the opportunity to make this extraordinary property your own! (id:37788)
Homelife Miracle Realty Ltd.
676 Westheights Drive
Kitchener, Ontario
WELCOME TO 676 WESTHEIGHTS DRIVE! Located in the popular neighbourhood of Forest Heights, this 3 + 2 bedroom, 2 + 1 bathroom home is a fantastic choice for a large family or investor! It boasts 2391 sq ft of living space, including an in-law suite that can accommodate extended family The in-law suite includes a living room, kitchen, 2 bedrooms. This home has 5 parking spots, 2 in the garage and 3 in the driveway. Fully carpet-free flooring. Modern colours and materials throughout. The main kitchen, boasts stunning quartz countertops and sleek appliances, making meal prep a delight for any chef. *Hardwood floors on the main level, laminate flooring upstairs and vinyl in the basement offer a blend of style and practicality. *Cozy Fireplace. *Spacious Family Room: The open-to-above family room adds an airy and grand feel to the space, providing a perfect area for relaxation and entertainment. *Cheater Ensuite with soaker tub and deluxe shower. A newly fenced yard provides a safe and secure space for kids and pets to play freely. * Large deck, shaded by mature trees, beautifully landscaped yard. The garden shed offers convenient storage for your outdoor equipment. *New Roof shingles 2023 *Newer Vinyl Windows. *New Egress Windows in Basement. *Driveway paved 2021, Freshly Painted, all appliances included. This exceptional family home offers everything a growing family needs. *See it Today! (id:37788)
RE/MAX Twin City Realty Inc.
283 Bricker Street
Saugeen Shores, Ontario
Fully updated bungalow that combines comfort, style, and peace of mind. Major upgrades have already been done for you: shingles (2020), ductwork, furnace & A/C (2022), and a new owned hot water heater (2024). Inside, you'll love the stunning kitchen featuring sleek stainless steel appliances, modern backsplash and hardware Along with fresh, easy-care vinyl flooring throughout. The Smart Nest thermostat adds efficiency and convenience to your everyday living. Move in and enjoy this turnkey home in a great Port Elgin neighbourhood close to schools, parks, and all amenities. Don't miss your chance to make this updated gem yours! (id:37788)
Royal LePage Exchange Realty Co.
36 Long Lake Estates Road
Mcdougall, Ontario
DESIRABLE CUSTOM BUILT RANCH BUNGALOW! NESTLED ON 5.55 ACRES OF PRIVACY! Nature trails that lead back to Campbell Creek & offer access into Campbell Lake and Strathdee Lake by canoe or kayak, This stunning 3 bedroom, 3 bath home is only four years new! Built in 2021, In-floor propane-fired heating, Air conditioning, Large picture windows to take advantage of nature, Two screened-in sunrooms to enjoy the wildlife & extend 3 season enjoyment, Small pond on the property, Attached double, heated & insulated Garage (29'x21') + Workshop (21"x7.6'), This is an ideal location just 10 minutes to Parry Sound and minutes off the highways for travelling north or south to the GTA, Minutes to area Lakes for great fishing and boating: Strathdee, Miller & Boys Lakes, Make this your ideal family or retirement home! (id:37788)
RE/MAX Parry Sound Muskoka Realty Ltd
59 Hedley Lane
Centre Wellington (Elora/salem), Ontario
Welcome to the very desirable South River community in beautiful Elora. This spacious end unit townhome is a short walk to downtown Elora and all that is has to offer. Great coffee shops, restaurants, shops and incredible natural beauty, set on the Grand River. The unit itself has plenty of great upgrades including amazing 9-foot ceilings, quartz countertops and stainless-steel appliances, among others. Did I mention it was an end unit - Incredible natural light throughout the home!! The main floor has a great open concept; perfect for entertaining or just keeping a close eye on your family. Handy two-piece bathroom, access to the garage and a large sliding door out to the oversized back deck finish off this level. Head upstairs and find three bedrooms, two full bathrooms and your convenient bedroom level laundry room, as well as a bonus space at the top of the stairs that could be used for a great office or reading nook. The primary bedroom is quite large complete with ensuite bathroom with large walk-in shower as well as nice sized walk-in closet. To top it off the lower level is fully finished with another beautiful three-piece bathroom. Lots of space for your family movie nights, play room or an incredible escape for a teen. Overall, this home checks all of your boxes and will not disappoint. Come have a look! (id:37788)
Keller Williams Home Group Realty
265 Westcourt Place Unit# 1210
Waterloo, Ontario
Exceptional condo available in The Beechmount. Located on the 12th floor with a beautiful view from your closed in solarium. Unit also features a balcony off the second bedroom to complete your panoramic views. Unit features two bedroom and two baths Updated kitchen with all appliances included. Kitchen features, new quartz countertops, tiled, backsplash, and new flooring, separate dining room. Expect to be impressed. Building includes an exercise room, games, room, guest suite, library, party room, workshop. Comes with one underground parking space and also a locker located at the building. The use of a car wash is also available in the parking area. Ample visitor parking. Conveniently located near shopping and public transit. Come for a visit. (id:37788)
RE/MAX Solid Gold Realty (Ii) Ltd.
122668 Grey Road 9 Concession
West Grey, Ontario
Acreage, charm, and functionality all just minutes from Mount Forest. Set on 11 acres between Mount Forest and Ayton, this home offers a rare mix of turnkey comfort and rural opportunity. With everything on the main floor, the home features 2 bedrooms, 1 bathroom, and a bright, open living space that walks out to a large deck overlooking the pasture. Downstairs, the partially finished walk-out basement gives you flexibility storage, workspace, or potential for more finished space.The property itself is ready to work: fenced pastures for horses, goats, or hobby animals, a 30x50 heated shop with heat, hydro, water, a 12'900lb hoist. 6-7 acres of mature hardwood maple. Whether you're dreaming of a small farm, a produce stand, or just wide open space to breathe, this one has the setup to make it happen. (id:37788)
Exp Realty
142 Main Street
Ayr, Ontario
Historic elegance, modern comfort, and a prime location in Ayr. Welcome to a rare gem in the heart of Ayr. This beautifully restored century home offers the perfect blend of 19th-century charm and 21st-century luxury, set on over half an acre of private, tree-lined property overlooking the peaceful waters of Jedburgh Pond. Just minutes from Kitchener-Waterloo, this home offers the serenity of small-town living with the convenience of city access. The backyard is a nature lover's dream. Watch herons, ducks, turtles, geese, swans, and songbirds thrive in the pond's ecosystem, all from the comfort of your east-facing deck. As the sun sets in the west, the sky transforms into a canvas of warm hues, casting golden light across the water and gardens, an unforgettable backdrop for evening relaxation or entertaining. Families will appreciate the private gated access to the small public school directly behind the home, making morning routines effortless and safe, This unique feature also opens up the schoolyard as an extended play space for children or a peaceful walking arca for adults on the wooded paths that lead into town. Enjoy a vibrant lifestyle surrounded by local attractions, Snyder's Family Farm, seasonal fun with corn mazes, pumpkin patches, and a Halloween Fear Farm. Willibald Farm Brewery & Distillery - A 100-acre farm with craft spirits, a farm-to-table restaurant, and countryside charm. Mill Run Trail - A scenic escape for walking, birdwatching, and connecting with nature, Grand River Rafting - Outdoor adventures just minutes away. Waterloo Region Museum - Ontario's largest community museum with engaging exhibits. McDougall Cottage Historic Site - A beautifully preserved 1858 stone cottage celebrating Scottish heritage. Inside, the home features a custom granite kitchen and main floor bathroom, a massive 28' x 23' entertainment room, 4 bedrooms, 3 full baths, and multiple flex spaces ideal for guests or multi-generational living. (id:37788)
RE/MAX Real Estate Centre Inc.
124 King Street N Unit# 3
Waterloo, Ontario
This 2-bedroom apartment, located in the heart of Uptown Waterloo, offers a modern split-bedroom layout with approximately 1,000 sq ft of thoughtfully designed living space. The unit features sleek laminate flooring and large windows that provide beautiful views and plenty of natural light. With a bus stop right outside and easy access to highways, banks, schools, Walmart, restaurants, and medical offices, it offers unmatched convenience. The spacious kitchen includes ample counter space and storage, while on-site laundry and air conditioning add to everyday comfort. Utilities, including internet, are $299 per month on top of rent, and parking is available for $100 per month per space. Available from Sept 1st. Contact today for more details or to schedule a viewing! (id:37788)
Exp Realty
178 - 580 West Street S
Orillia, Ontario
Parkside Estates is located in the south end of Orillia near Kitchener Park and is close to many amenities and is on City bus route. This unit offers 3 bedrooms including a spacious primary bedroom. Special cut out bathtub for easy entry. Forced air gas heat with c/air, nice gardens and a huge 10'x30' covered porch that you will enjoy sitting on often. Shingles - 2021, FAG furnace (2011). Paved driveway with room for 3-4 cars. Note all offers conditional on Park approval. (id:37788)
Century 21 B.j. Roth Realty Ltd.
115 Cedar Street
Cambridge, Ontario
Welcome to 115 Cedar Street, Cambridge – where charm meets convenience! This beautifully maintained century home is nestled in a desirable, family-friendly neighbourhood close to parks, schools, shopping, downtown Galt, and transit. Offering a warm and inviting layout, the home features spacious principal rooms, high ceilings, and original trim that highlight its timeless character.The updated kitchen provides ample counter space and opens directly to a fully fenced backyard – perfect for summer barbecues, peaceful mornings, or entertaining guests. With 3 bedrooms and 2 bathrooms including a spa like bathroom upstairs , there’s plenty of room for a growing family or those seeking flexible living space. Additional features include two private driveways, parking for 5 vehicles, and a detached garage – a rare find in the city. Whether you're a first-time buyer, growing family, or savvy investor, this is a fantastic opportunity to own a piece of Cambridge history in a prime location. (id:37788)
RE/MAX Icon Realty












