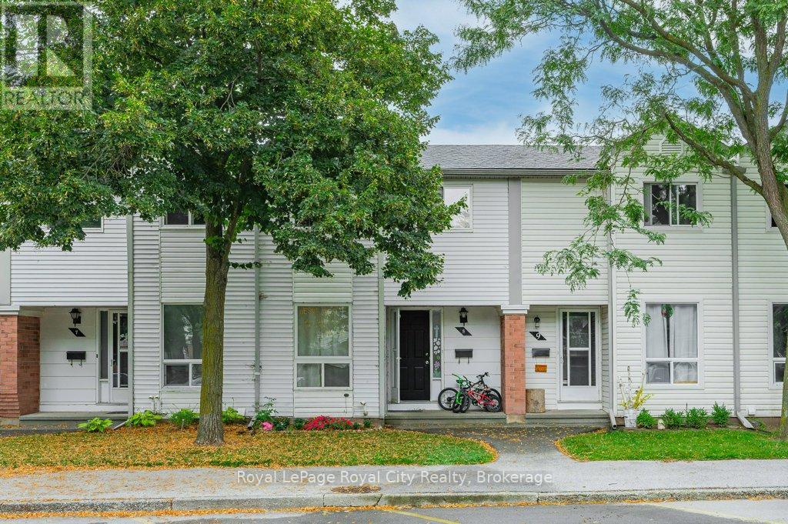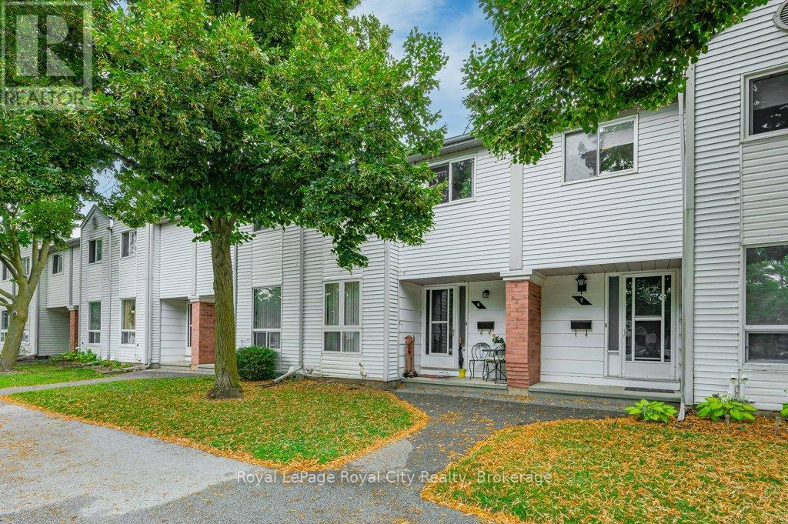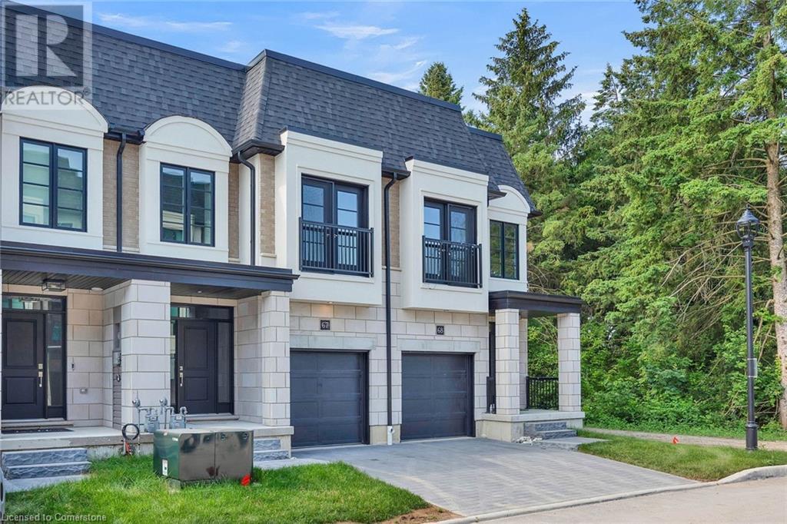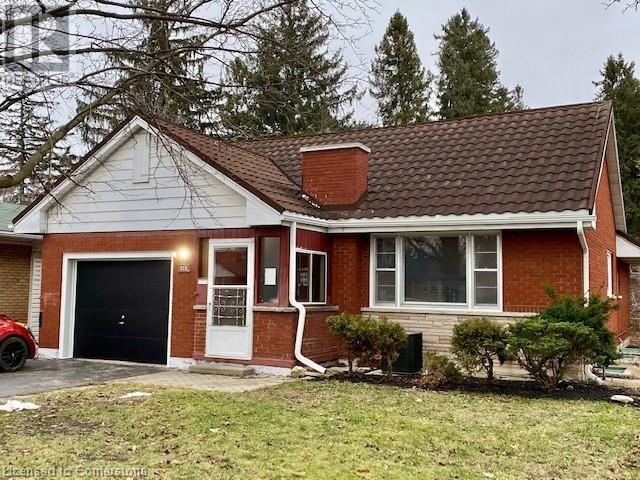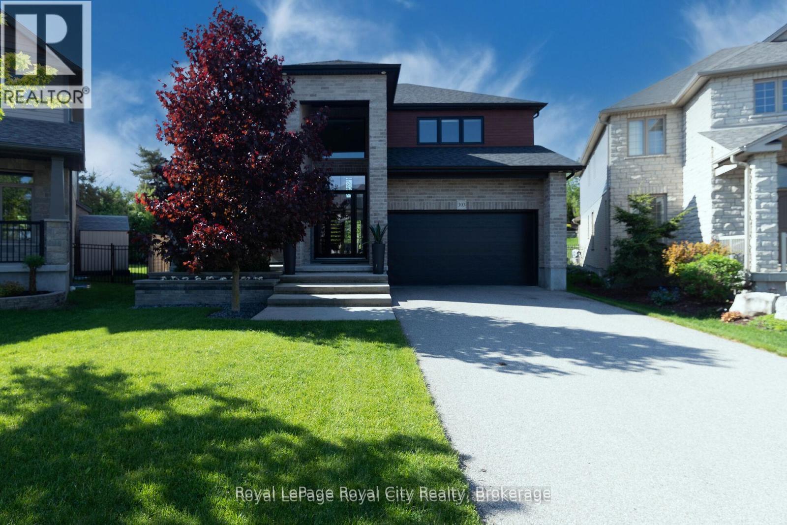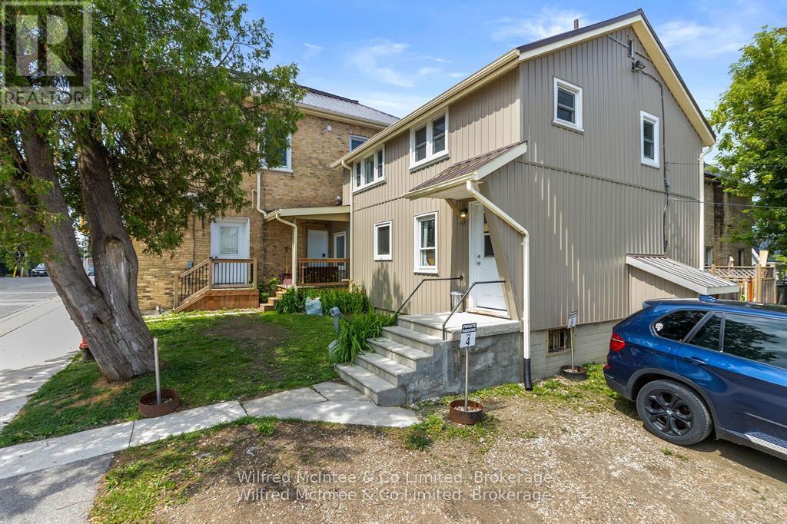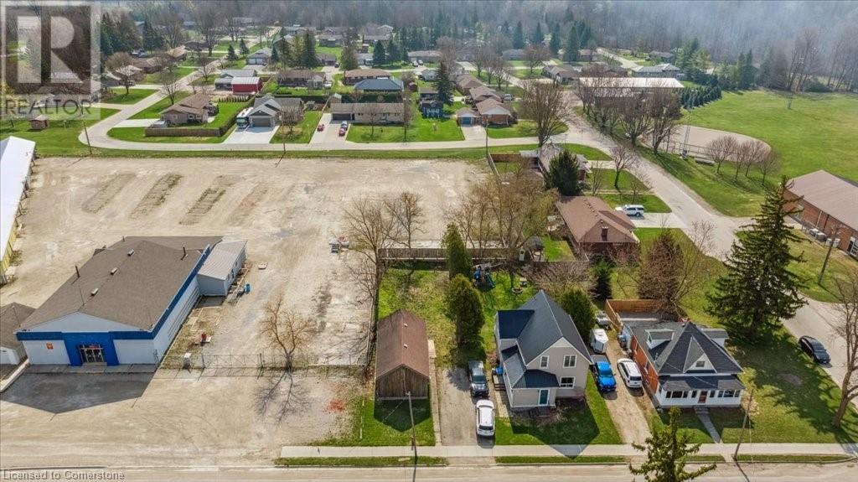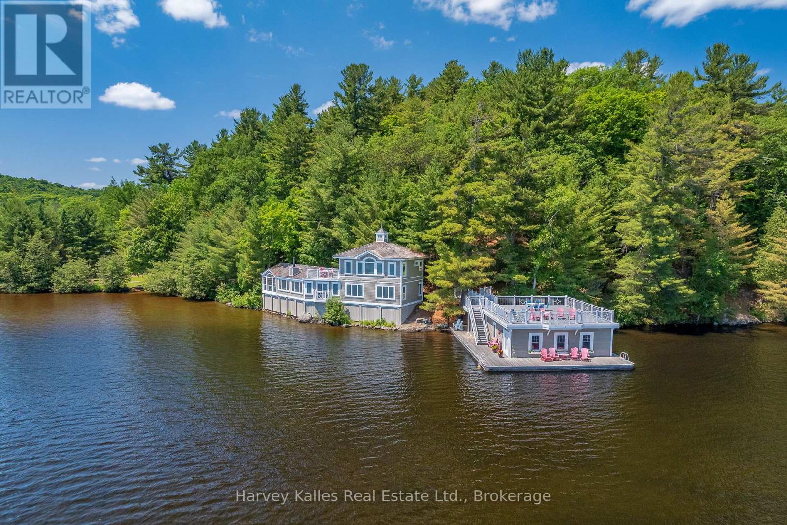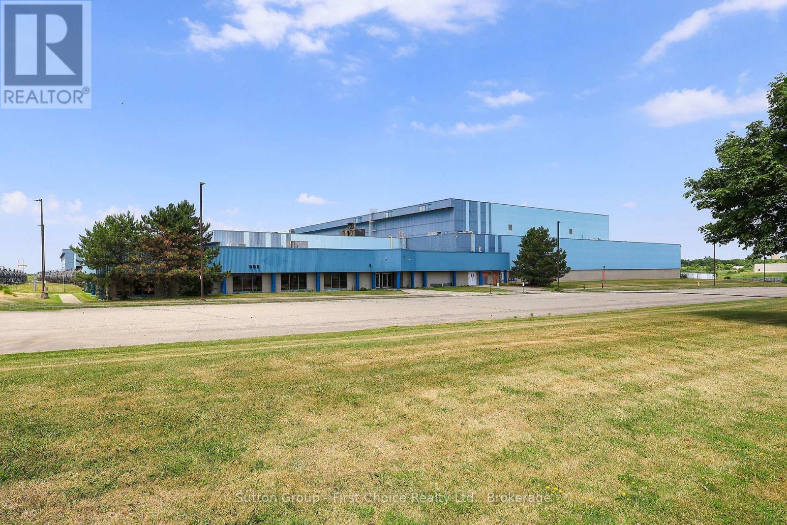439 Havendale Crescent
Waterloo, Ontario
Welcome to this freshly updated and professionally cleaned 3-bedroom, 2.5-bath fully detached home with a double car garage, available for lease at $3,500/month. Located in a quiet, family-friendly neighbourhood within one of the region’s top-rated school districts, this spacious property features BRAND NEW carpet, modern lighting fixtures, fresh paint throughout, a new washer and dryer, and professionally cleaned windows inside and out for a bright, fresh feel. The main floor offers a warm and inviting family room with vaulted ceilings, hardwood floors, and a gas fireplace, plus a separate dining room perfect for gatherings. Upstairs, you’ll find three generously sized bedrooms, including a primary suite with a walk-in closet and private ensuite, along with the convenience of second-floor laundry. The unfinished basement provides ample storage and includes a rough-in for a future bathroom. Enjoy outdoor living with a fully fenced backyard and covered patio, plus parking for four vehicles in the private driveway. This ENTIRE HOME is well-maintained and move-in ready— available for immediate possession! (id:37788)
Housesigma Inc.
94a 1 Avenue
Cambridge, Ontario
West Galt bungalow on upper level of a duplex with oversized single parking space, an open concept living area with gas stove providing consistent radiant heat, in suite laundry, and a back yard facing deck off the bedroom. Very nice, quiet neighbours below. Water and gas heat included, hydro of 60-80 per month not included. Close to amenities at Westgate Plaza and Downtown Galt including theater, restaurants, Grand River, trails, UW School of Architecture and the Gas Light District. Available immediately. Appliances included. AC unit pictured not included. (id:37788)
RE/MAX Real Estate Centre Inc.
8 - 40 Imperial Road N
Guelph (Willow West/sugarbush/west Acres), Ontario
Attention First-Time Buyers, Renovators & Contractors! Here's your opportunity to bring new life to a solid 3-bedroom, 1-bathroom townhouse in Guelphs sought-after West End. With over 1,075 sq/ft of living space, this home is full of potential whether you're stepping into the market, tackling your next renovation, or expanding your investment portfolio. The main floor offers a welcoming front entry with a closet, a spacious living room, and a functional kitchen with plenty of storage and prep space, plus a cozy dining nook. Upstairs, you'll find three generous bedrooms with great closet space and a 4-piece family bathroom. The unfinished basement is a blank canvas perfect for a rec room, home office, or whatever you can imagine. Located just steps to Costco, Zehrs, LCBO, Tim Hortons, and the West End Rec Centre, with parks, schools, and transit nearby this is a prime spot for families and professionals alike. With a little vision and some elbow grease, this could be the one you've been waiting for. Don't miss the chance to make it your own! (id:37788)
Royal LePage Royal City Realty
6 - 40 Imperial Road N
Guelph (Willow West/sugarbush/west Acres), Ontario
Attention First-Time Buyers, DIYers & Contractors! Here's your chance to transform this charming 3-bedroom, 1-bathroom townhouse into something special. Located in Guelphs popular West End, this home offers over 1,100 sq/ft of potential-filled living space ideal for anyone looking to break into the market, take on a renovation project, or add to their investment portfolio. The main floor features a bright foyer with a convenient front closet, a spacious living room, and a functional kitchen with plenty of prep space, storage, and a cozy dining area. Upstairs, you'll find three generously sized bedrooms and a full 4-piece bathroom. The unfinished basement is a blank canvas perfect for a rec room, home office, or whatever suits your lifestyle. Just steps from Costco, Zehrs, LCBO, Tim Hortons, and the West End Rec Centre, everything you need is close by. Surrounded by great schools, parks, and easy access to public transit, this is a fantastic location for families and professionals alike. With a bit of vision and some elbow grease, this home could be exactly what you've been waiting for. Don't miss the opportunity to unlock its full potential! (id:37788)
Royal LePage Royal City Realty
143 Elgin Street N Unit# Lot 67
Cambridge, Ontario
Now available for immediate occupancy, 143 Elgin Street South is a brand new luxury Vineyard Townhome that blends comfort, style, and convenience. Backing onto mature treed greenspace, this home offers rare backyard privacy and peaceful green views. The exterior showcases classic design with stone and brick accents, black-framed windows, and clean architectural lines that give it a polished, timeless look. Inside, the open-concept main floor features 9-foot ceilings, wide-plank flooring, and a kitchen that’s as functional as it is stylish—complete with a waterfall island, quartz countertops, under-cabinet lighting, and a modern tile backsplash. Throughout the home, you'll find thoughtful upgrades that elevate the space, from upgraded lighting to quality finishes and well-planned storage. The living and dining areas connect effortlessly with the kitchen, creating a bright and practical layout for both everyday living and entertaining. Upstairs, the primary suite includes a private ensuite with a glass rainhead shower, and and additional 2 bedrooms and family bath. Right at your doorstep, you'll find Soper Park, offering green space for relaxation, playgrounds for families, and direct access to outdoor enjoyment. For your shopping needs, a variety of grocery stores are within easy reach. Dining out is a breeze with local favourites nearby. Families will appreciate the proximity to several schools, and public transit is just steps away at stops like Alison & Elgin. Plus, Highway 401 is under 10 minutes by car, making commuting simple. This is your chance to enjoy modern design, rare greenspace views, and everyday convenience—all in a brand new home. (id:37788)
RE/MAX Twin City Realty Inc.
172 Elgin Crescent
Waterloo, Ontario
Licensed Dwelling with Walkout Basement in Prime Waterloo Location – A Turnkey Investment Opportunity! 3 bedrooms up and 2 in the lower unit Outstanding opportunity to own a licensed 2-unit brick bungalow with a loft and walkout basement, ideally located just steps to Uptown Waterloo, WLU, University of Waterloo, Conestoga College, shopping, and the LRT. This versatile property is perfect for investors, multigenerational living, or parents seeking housing for university students. The main level features a bright, functional layout with two bedrooms plus a loft bedroom, an eat-in kitchen with updated counter and faucet (2022), living room, and a 3-piece bathroom. An enclosed front porch and side entry offer practical access and added charm. The fully finished lower level—renovated in 2017—includes large windows, a separate entrance, a generous family room with walkout to a covered patio, two bedroom, a 4-piece bathroom, and a stylish second kitchen. The basement also houses a large utility room and laundry (2020 full-size stackables), cold cellar, and plenty of storage. This home has been thoughtfully maintained and upgraded, including: 50-year steel roof, New furnace (2022) New main floor fridge (2024) Vinyl plank flooring (2019) Updated basement windows (2018/2019) New water softener (2019) Eavestroughs and garage door (2020) Custom window blinds in basement (2022) The deep, fully fenced backyard features a 9' x 12' shed, ideal for extra storage or future creative use. Hardwood floors in the main floor bedrooms , Vinyl plank in the living room and hallway . With a valid Waterloo rental license, this property is move-in or rent-out ready, offering excellent income potential in a sought-after location. Whether you're an investor looking for solid returns, or a buyer seeking flexible living with mortgage-helper potential, this one checks all the boxes. (id:37788)
RE/MAX Solid Gold Realty (Ii) Ltd.
303 Gosling Gardens
Guelph (Clairfields/hanlon Business Park), Ontario
Incredibly Rare South End Offering! Few properties can equal the attention to detail you can expect to find in this exceptional residence. You'll appreciate its proximity to schools, recreation, shopping and major transportation arteries, while being perfectly positioned on one of Guelphs premier south end crescents. This striking 2700+ sq ft 2 storey home is set on a massive pie shaped lot. Wait until you see the attention to the landscape design! I must say this family was well ahead of their time in design. It is hard to believe that this home has even been lived in, as it has been so meticulously maintained. Step inside and you will find a combination of a clean, understated and modern architecturally designed space for family living. As you enter, an impressive foyer showcases a grand staircase and there is a perfect home office or dining room with butlers pantry .you choose. From here, the gallery opens to the heart of the home. The custom kitchen with loads of cabinetry, granite countertops, high end appliances and breakfast island and connects to the great room and rear yard. The great room soars to 18' and showcases handsome built-in cabinetry and custom 2 storey gas fireplace. A fabulous 2 storey sunroom complete with screens and glass provides panoramic views of the extensive landscape and enjoys perfect entertaining and dining opportunities to enjoy for 3 seasons. The scale is dramatic and the look is glamorous, but its warm and comfortable at the same time! A 2pc bath on this floor and your laundry room is convenient and accessible from the 2 car garage. Upstairs and you will find all bedrooms are a generous size. The master suite is an oasis with a luxurious spa-like bath and walk-in closet with built-ins. Two additional bedrooms on this floor share access to a 4pc bath. The bright basement offers an additional 1203 square feet including a gym, 4th bedroom, full bath, and recreation room. (id:37788)
Royal LePage Royal City Realty
4 Elora Street N
Minto, Ontario
Robust income-generating property at the main intersection of Harriston. This exceptional property presents a diversified portfolio with seven distinct revenue streams, making it an ideal acquisition for savvy investors. The property currently features five fully rented residential units, (2 units remodeled in 2025). All with tenants in good standing, ensuring immediate and consistent rental income of over $90,000+ annually. Complementing these is a 550 sq ft commercial space, ready for your business or a new tenant. $150,000+ in recent upgrades; upgraded kitchens, baths, plumbing, insulation and electrical; excellent quality and condition. Offering decking, fencing, and balcony; mature trees; and steel roof, underscore the quality, value, and low maintenance of this investment. Tenant parking is conveniently available at the rear of the building, with additional curbside parking along the south side street. The property also benefits from ongoing revenue generated by advertising signage on the building. Additionally, the basement offers significant potential for extra storage space and tenant laundry facility. With the potential to generate $100,000 in annual income, this property is a strategic acquisition in a high-traffic location with frontage to Hwy 9 and Hwy 89. (id:37788)
Wilfred Mcintee & Co Limited
239 Main Street
Atwood, Ontario
Versatile building lot! Opportunity awaits on this 38' x 121' serviced building lot located on the main street of Atwood, just minutes from the growing community of Listowel and its full range of amenities. With R4 zoning, this property offers a wide variety of residential and home-based business uses, making it ideal for builders, local business owners needing some extra land, investors, or end-users looking to customize their build. Permitted uses include: single-detached, semi-detached, duplex, triplex, and fourplex dwellings, converted dwellings with up to four units, boarding/lodging house (up to four guest rooms), home occupations, bed & breakfasts, and accessory structures. Located along Atwood’s main strip, the property offers great visibility and a convenient commute to Listowel, where you'll find shopping, dining, schools, and healthcare. Whether you're a developer seeking your next project or you are simply looking for a little extra storage space, this lot offers exceptional flexibility and value! (id:37788)
RE/MAX Twin City Realty Inc.
3661 South Portage Road
Huntsville (Brunel), Ontario
This extraordinary property spans 6.85 acres, featuring an impressive 573 feet of pristine, south-facing shoreline, offering a singular opportunity to experience waterfront living like never before. Ideally situated just feet from the water's edge, this beach house cottage is a true lakeside haven. Designed to maximize lake views from every angle, the interior features a modern kitchen, two living room spaces, and a large enclosed Muskoka room-perfect for gatherings, relaxation, or simply taking in the beauty of the surroundings. The property comes turn-key, with most furnishings included, allowing for an effortless transition to your new lakefront lifestyle. One of the standout features is its stunning primary suite, occupying the entire second level. This sanctuary features a 3-piece ensuite bathroom, a private deck, and breathtaking long lake views. Two guest bedrooms on the main floor offer bright, comfortable accommodations, ensuring that family and friends can fully enjoy their stay. Just steps away, the two-slip boathouse awaits, complete with a substantial composite sun deck ideal for entertaining, sunbathing, or simply enjoying the incredible views. On the opposite side of the cottage, a perfect beach area and a flat grassy space provide ample room for swimming, games, and outdoor fun, ensuring enjoyment for all ages with a gentle sandy entry to the lake. Lake of Bays, one of the largest lakes in the region, offers a vast shoreline waiting to be explored. With convenient access to boat launches and marina services, every day can be an adventure. Properties like this, with unique proximity to the water, expansive land, and comprehensive features, are few and far between. (id:37788)
Harvey Kalles Real Estate Ltd.
80 & 82 Base Line Road W
London, Ontario
DEVELOPMENT OPPORTUNITY – PRIME MULTI-RESIDENTIAL SITE! SELLER OPEN TO A JOINT VENTURE AND WILLING TO OFFER A VENDOR TAKE-BACK (VTB) MORTGAGE- An exceptional opportunity for qualified buyers seeking flexibility and partnership. Prime multi-residential development site in one of London’s most desirable neighborhoods! This half-acre property is fully rezoned for an 8-storey, 77-unit apartment building, allowing the next owner to proceed directly to the draft Site Plan Approval (SPA) phase. The site is currently tenanted, generating interim income to offset holding costs. Located just steps from vibrant Wortley Village, with access to transit, shops, restaurants, and green space, this location is highly attractive to future renters. Existing zoning permits up to 12 storeys, with potential for additional density through underground parking (buyer to verify). A rare turnkey development project in a high-demand area with flexible deal structure options. (id:37788)
RE/MAX Twin City Realty Inc. Brokerage-2
Ph4a - 500 James Street South Street S
St. Marys, Ontario
52,600 square feet of industrial warehousing space available for lease. Highway access, 4 loading docks with levelers, one drive-in door, 23' clearance, office. (id:37788)
Sutton Group - First Choice Realty Ltd.



