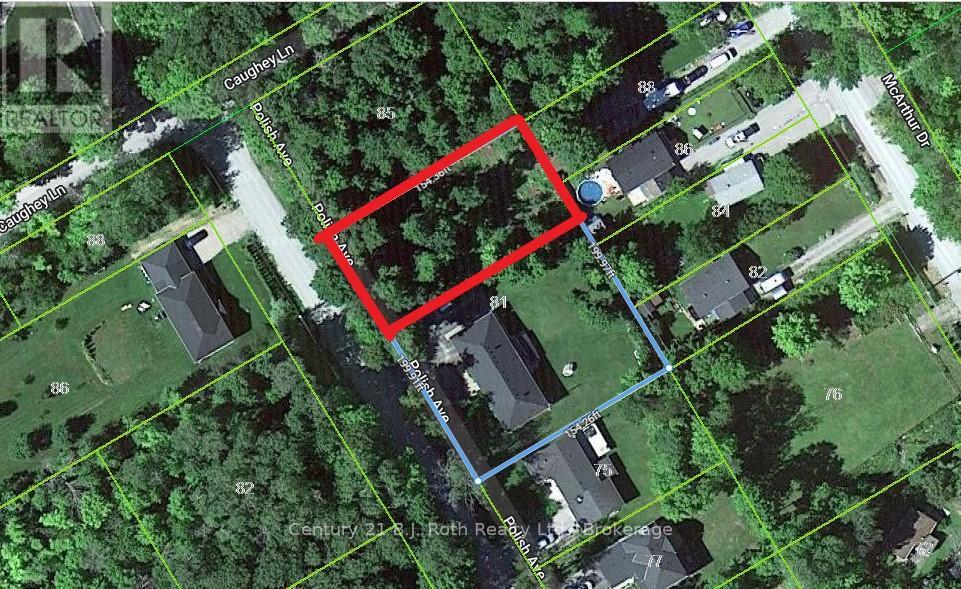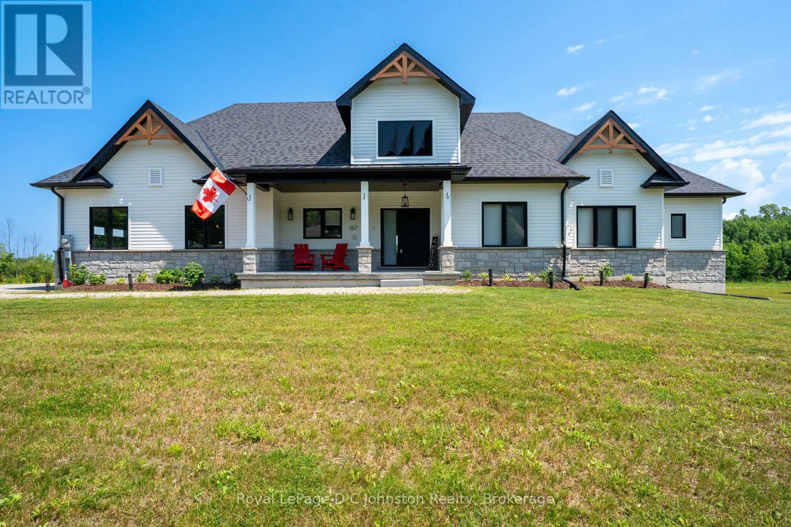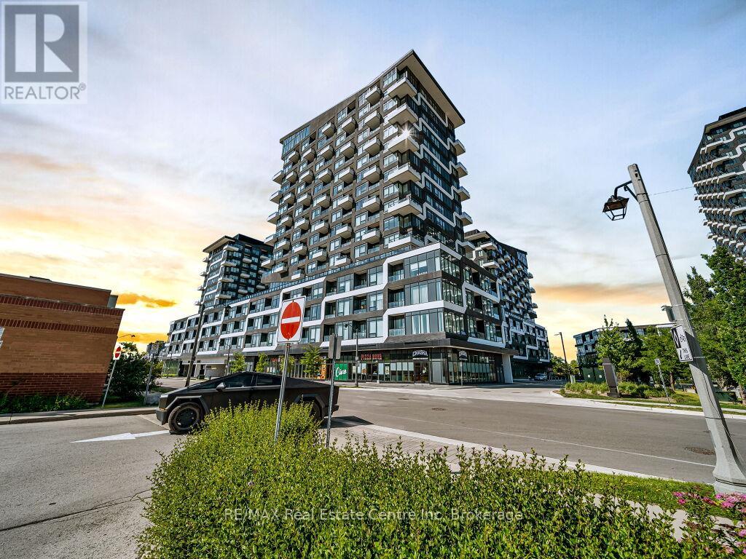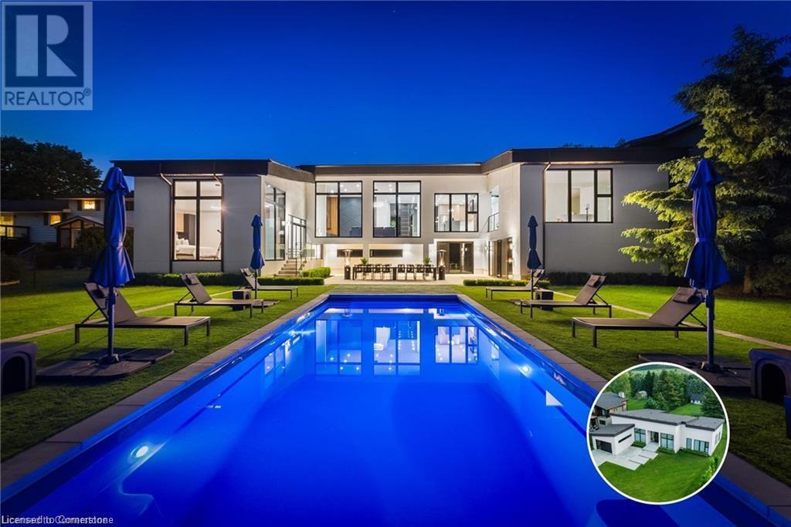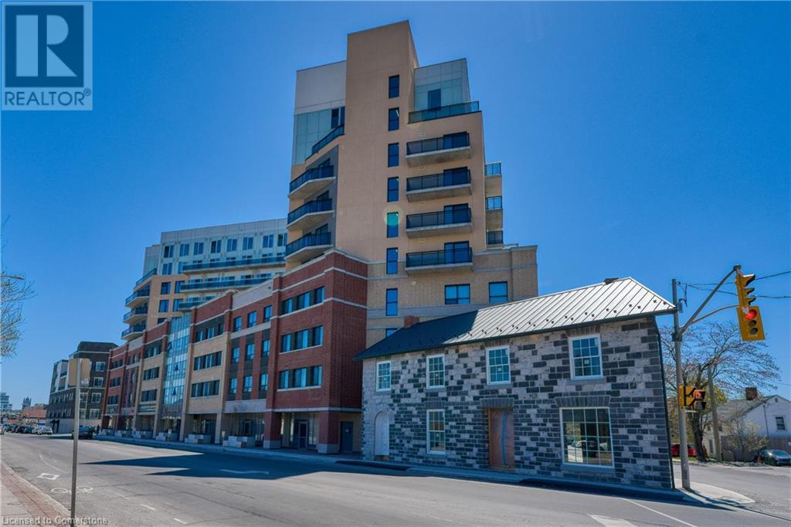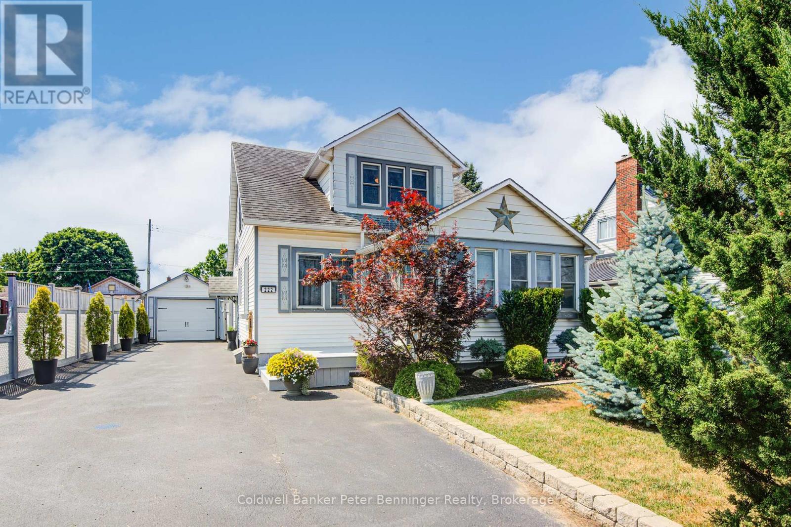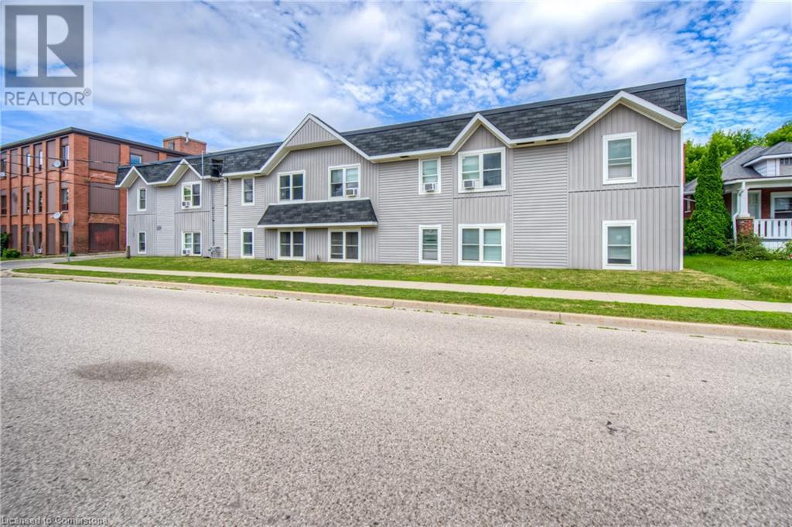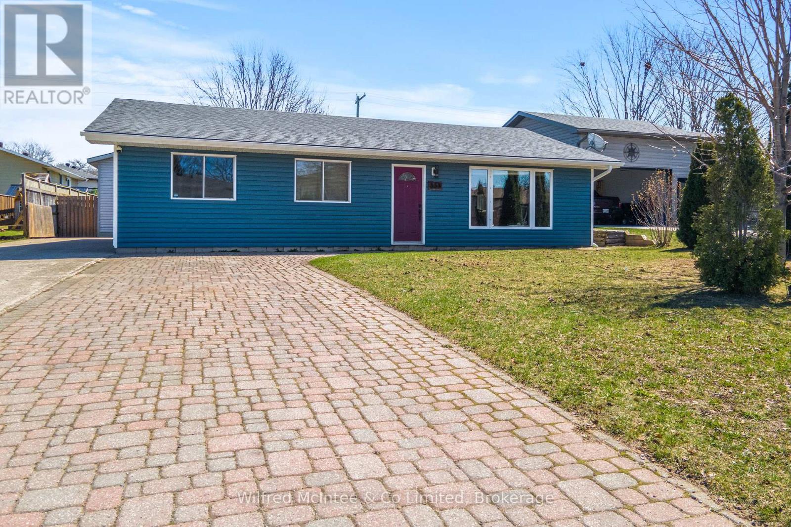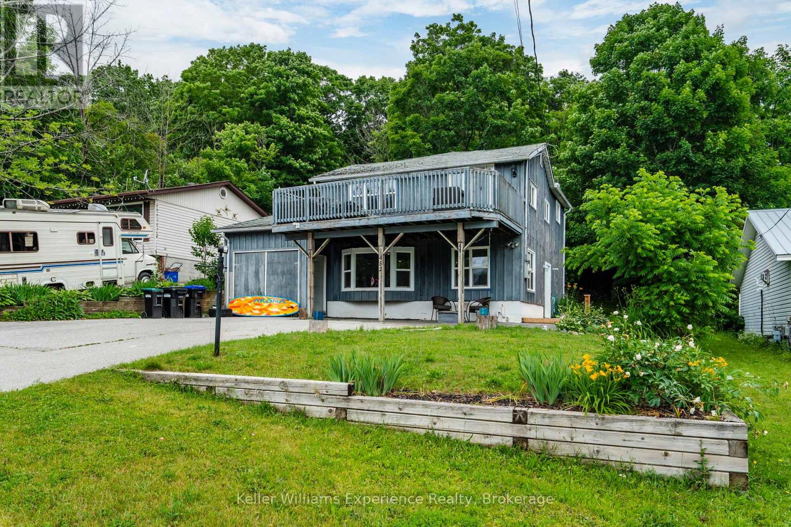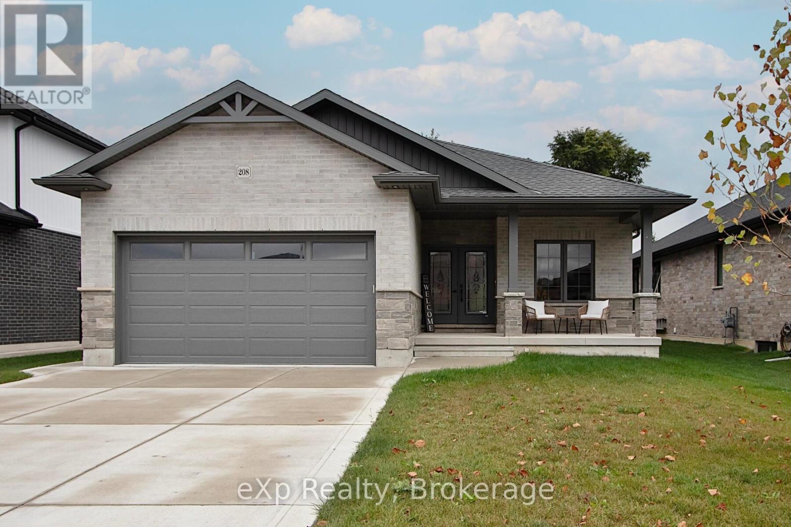81 Polish Avenue
Penetanguishene, Ontario
Welcome to Polish Avenue in Penetanguishene. This beautiful lot provides an opportunity to build your dream home. There is opportunity for a walkout basement and seasonal views of the water. This lot has been strategically cleared and a partial driveway put in ready for a new build. Survey completed in 2024 and recently severed the septic and well approvals in place (check with township). All that's left is to pick your home design and start building. Penetanguishene has many activities to make your move comfortable: parks, beaches, marinas, trails, golfing, and skiing. This quiet location is perfect for year round living and away from hustle and bustle. Access to Georgian Bay is a short walk from this property. Buyer will need to perform due diligence regarding development costs, building etc. (id:37788)
Century 21 B.j. Roth Realty Ltd.
167 Alexandria Street
Georgian Bluffs, Ontario
Welcome to this stunning 3 bedroom, 2 bathroom bungalow! With outstanding curb appeal and a triple car, heated & insulated garage, this home is perfectly situated on a one-acre lot, just a short drive to Owen Sound and minutes to Cobble Beach and Legacy Ridge Golf Course. Step into a modern and open concept design with soaring 21-foot vaulted ceilings and bright, airy living spaces with engineered hardwood throughout. The spacious kitchen features an eat-up island, a stylish coffee bar with a tiled backsplash and floating shelves. Oversized patio doors in the living room flood the space with natural light, leading to a covered porch, ideal for relaxing or entertaining-rain or shine. The primary bedroom is a true retreat, complete with a large walk-in closet and a luxurious ensuite with soaker tub, walk-in tiled shower feature wall. Two additional bedrooms and a beautiful 4-piece bath offer great space for family or guests. The massive basement, nearly 2000 sqft of unfinished space, is ready for your personal touch with a rough-in for a bathroom, 9' ceilings and large windows that bring in incredible natural light, making it feel nothing like a traditional basement. This home is the perfect blend of modern design and serene country living.Book your showing today! (id:37788)
Royal LePage D C Johnston Realty
427 - 2485 Taunton Road
Oakville (Ro River Oaks), Ontario
Welcome to Unit 427 at the prestigious Oak & Co. Condos a stunning, modern 2-bedroom, 2-bathroom suite offering the perfect blend of style, comfort, and convenience. Only couple of years new, This southeast-facing Morrison creek ravine. Plenty of natural light and showcases soaring 11-foot ceilings, Wide plank flooring, and breathtaking, Unobstructed views for your privacy. The upgraded kitchen is a chefs dream, featuring digital built-in appliances, customized door panels, stone countertops, enhanced cabinetry, and a designer backsplash that elevates the entire space. Both bathrooms are thoughtfully designed, while professionally installed window coverings add a refined finishing touch throughout the suite. Enjoy resort-style living with access to top-tier amenities including a fitness Centre, outdoor pool, wine-tasting room, and 24-hour concierge. Perfectly located in Oakville's vibrant Uptown Core, you're just steps from shopping, dining, transit, and all major conveniences. This is more than just a home it's a lifestyle. (id:37788)
RE/MAX Real Estate Centre Inc
1448 Mannheim Road
Mannheim, Ontario
ARCHITECTURAL MASTERPIECE IN MANNHEIM. One of Mannheim’s most iconic custom homes, a fusion of modern elegance, master craftsmanship, and thoughtful design. Here are the five reasons why this home stands in a league of its own: 1. A Resort-Style Backyard with Saltwater Pool: The low- maintenance pool is the ultimate luxury, equipped with an automatic keypad unlocked Coverstar safety cover that keeps the heat in but adds peace of mind. Whether it’s a morning swim or evening gathering, this oasis is ready for every season. 2. Sitting on a rare 100 x 300 ft lot, the backyard is truly an entertainer’s dream, with plenty of space for hosting, events, and lounging. The tree-lined perimeter adds unmatched privacy, and the custom studio + workshop create endless lifestyle possibilities. This home features a horseshoe shape build that showcases the beauty of the backyard oasis, private balcony and fireplace in master bedroom, home office, bar, built in EV Charger and walk-out basement with high-ceilings. 3. Over $400,000 in Upgrades: From the chef-inspired kitchen with high-end brand new appliances, to the custom cabinetry and luxury finishes throughout, every inch of this home reflects luxury living and premium quality. 4. A Living Space that Captivates over 13 feet ceilings and open-concept layout creates an entertainers paradise with an anchored breathtaking floating fireplace and oversized floor-to-ceiling windows throughout that bathe the home in natural light. Maple hardwood, sleek lines, and architectural details complete the elevated ambiance. 5. Location Meets Prestige: Nestled in one of Mannheim’s most exclusive neighbourhoods, you’ll enjoy the tranquility of small-town living with quick access to all nearby amenities, including, shopping centre, gym and private school. Every corner of this home was designed with privacy, beauty, and lifestyle in mind. This home is more than just a property, it’s a statement. (id:37788)
Shaw Realty Group Inc. - Brokerage 2
652 Princess Street Unit# 925
Kingston, Ontario
This well-kept, VACANT two bedroom, two-bathroom unit represents an ideal opportunity for young professionals, investors, and parents of Queen's-bound students alike! Fully furnished and available, this could be the hassle-free opportunity you've been waiting for. This building is within easy walking range of both Queen's University and Downtown Kingston, and plays host to abundant in-house amenities, including gym, lounge, bicycle storage, roof-top patio and more. Enjoy touches such as in-suite laundry, stainless appliances, a private balcony, an ensuite bath in the primary bedroom and stylish contemporary finishes. Two storage lockers are also included! (id:37788)
Chestnut Park Realty Southwestern Ontario Limited
Chestnut Park Realty Southwestern Ontario Ltd.
222 Church Street E
Norfolk (Delhi), Ontario
Step into timeless tradition with this exceptionally maintained 4-bed, 2-bath home in the heart of lovely Delhi. Bursting with character and charm, this residence is the perfect blend of classic 1930s allure and thoughtful modern updates. From the moment you arrive, you'll be welcomed by a beautifully manicured yard with amazing cozy curb appeal that offers both privacy and space The back yard with large deck is an outdoor retreat that's ideal for family gatherings, gardening, or simply soaking up the sunshine. The detached garage with newer garage door (2019) and roof (2023) and abundant parking make convenience a priority. The yard is only riveled by the sweet interior of the home. You'll find a meticulously clean and inviting space, where graceful architectural details meet contemporary comforts. Each large room tells a story from the warm, sunlit living areas with rich solid wood trim and french doors to the 4 cozy, well-appointed bedrooms. Newer updates include the well thought out upper floor ensuite bath with heated floor and brickwork detail, new ceramic tile in the main floor bath as well as newer windows installed (2019). The heart of the home is the massive bright and airy kitchen great to prepare your favourite meals. And with the large walkout to the 16x15 composite deck from the kitchen, you can enjoy meals El Fresco while overlooking the landscaping of that exceptional backyard. This home provides lots of space to grow with rooms that elevate the home while staying true to its heritage. The lower level has a ton of development potential! Spacious, roomy with high ceilings this area could be developed as an additional Rec Room space, a 5th bedroom and bath, or adaptable space ideal for an in law suite. Possibilities are endless. This is more than just a house its a home that's been lovingly cared for and proudly presented. Don't miss your chance to own a piece of Delhi's charm. Book your private viewing today and prepare to fall in love. (id:37788)
Coldwell Banker Peter Benninger Realty
1123 Queenston Road
Cambridge, Ontario
*****Exceptional 20-Unit Apartment Building in Prime Preston Location *****Assumable low cost Financing & Strong Upside **** Take advantage of a rare low-cost, assumable mortgage of $2,759,890 at a 4.00% interest rate with a 10-year term and 40-year amortization. This financing structure provides optimized cash flow and reduced financing costs, enhancing returns from day one. This well-maintained 20-unit apartment building offers an unbeatable investment opportunity; Featuring a desirable unit mix of 16 one-bedroom and 4 two-bedroom apartments, the property boasts bright and spacious suites. The building is set up for easy management with an abundance of on-site surface parking—more than enough for every unit—and strong curb appeal. Investors will appreciate the immediate upside potential: several units are currently vacant and ready to be leased at market rents, providing a clear and achievable path to increasing net operating income and significant lift in value. With strong rental demand in the area and limited multi-family supply, this property is ideally positioned for cash flow and long-term appreciation. Centrally located in the heart of Preston, residents enjoy walking access to local amenities including restaurants, retail shops, transit ( 100 feet from the property) , and city parks. Whether you're a seasoned investor looking to expand your portfolio or a strategic buyer seeking stable multifamily income with natural upside in value , this property delivers on all fronts. Don't miss your chance to acquire a rare, scalable asset in a proven rental location. (id:37788)
Keller Williams Innovation Realty
50 Bryan Court Unit# 10
Kitchener, Ontario
Beautiful and very spacious 2-bedroom executive bungalow condo for lease in the sought-after Lackner Woods neighbourhood. Ideally located near Grand River trails and with quick access to the 401. Perfect for downsizers or professionals seeking comfort and style in a quiet, well-managed complex. This bright and well-maintained home features vaulted ceilings, hardwood floors, and a modern white kitchen with quartz counters, tiled backsplash, and stainless steel appliances. Enjoy convenient main floor laundry, a sun-filled living area with walkout to a private deck and backyard, and a generous primary suite with double closets and a 4-piece ensuite including soaker tub and separate shower. The finished basement includes a large rec room, games area, and plenty of storage space. Double car garage, newer furnace (2020), and central A/C, utilities are extra. (id:37788)
Royal LePage Wolle Realty
1101 Lackner Place Unit# 211
Kitchener, Ontario
Well-maintained 2-bedroom, 1-bath corner condo in the desirable Lackner Place. This bright unit features a spacious open layout, wrap-around balcony, upgraded appliances, quartz countertops, modern kitchen cabinetry, and in-suite laundry. Includes one parking space and a storage locker. Conveniently located near grocery stores, top-rated schools, community pool, walking trails, and with quick access to the expressway, ideal for professionals or couples. Available now. Utilities extra. (id:37788)
Royal LePage Wolle Realty
335 Bricker Street
Saugeen Shores, Ontario
This beautifully updated 4-bedroom, 2-bathroom home offers over 1,600 sq. ft. of stylish, functional living space, including a 400 sq. ft. addition (2020) built on an ICF foundation. Its move-in ready and loaded with upgrades: a new roof, siding, soffits, and fascia (2020), Lennox furnace (2018), ductless A/C with two mini-splits, high-efficiency electric heat pump, gas fireplace, and in-floor radiant heating in both the addition and the detached shop. The spacious primary suite includes a walk-in closet, private 3-piece ensuite, separate entrance, and mudroom ideal for multigenerational living, a home business, or potential rental suite.The fully fenced backyard is ready for entertaining and relaxation, featuring a large deck (2020), a powered garden shed, gas BBQ hookup, and space for a pool, rink, or your dream outdoor retreat. The standout 18' x 32' heated and insulated workshop includes a 10' x 12' overhead door, loft, office, and a bonus room perfect for conversion to a studio or accessory apartment. Located just steps from the scenic rail trail and Lamont Sports Park, this R2-zoned property offers rare versatility for families, hobbyists, or investors. Dont miss this opportunity homes like this dont come along often! (id:37788)
Wilfred Mcintee & Co Limited
452 Broderick Street
Tay (Port Mcnicoll), Ontario
Welcome to 452 Broderick St. This beautifully updated home features an open-concept living area, a fully renovated kitchen and bathrooms, brand-new appliances, new flooring throughout, and fresh paint. Offering three bedrooms plus a versatile room ideal for a home office or gym, there's also an additional space on the upper level perfect for reading or relaxing. Enjoy sunrise views from the large deck or from your spacious primary bedroom. The home is complete with updated windows and doors, a 1-car attached garage and a well-treed backyard that offers privacy and space to unwind. Located on a quiet street in Port McNicoll, this property offers easy access to a large waterfront park and is just steps from the Trans Canada Walking Trail blending comfort, functionality, and lifestyle. Book your showing today! (id:37788)
Keller Williams Experience Realty
208 Duncan Street
West Perth (Mitchell), Ontario
Welcome to this beautifully crafted home by Bob Scott, built in 2022 and designed with versatility and comfort in mind with high quality finishes. Featuring 5 bedrooms plus a dedicated office, theres ample space for both family life and remote work. The main floor boasts two spacious bedrooms, each with walk-in closets one with a private ensuite and the other with a cheater ensuite for added convenience. The fully finished basement offers its own private entrance, full kitchen, and laundry, making it perfect for multi-generational living, guests, or rental income. With 1,552 sq. ft. above grade and 914 sq. ft. below, this home blends function and flexibility with style. (id:37788)
Exp Realty

