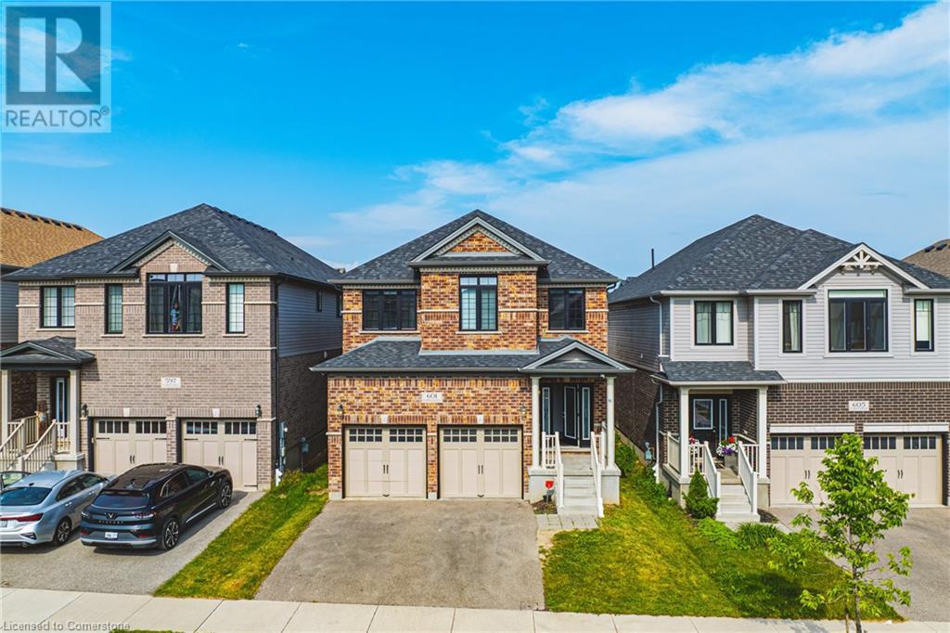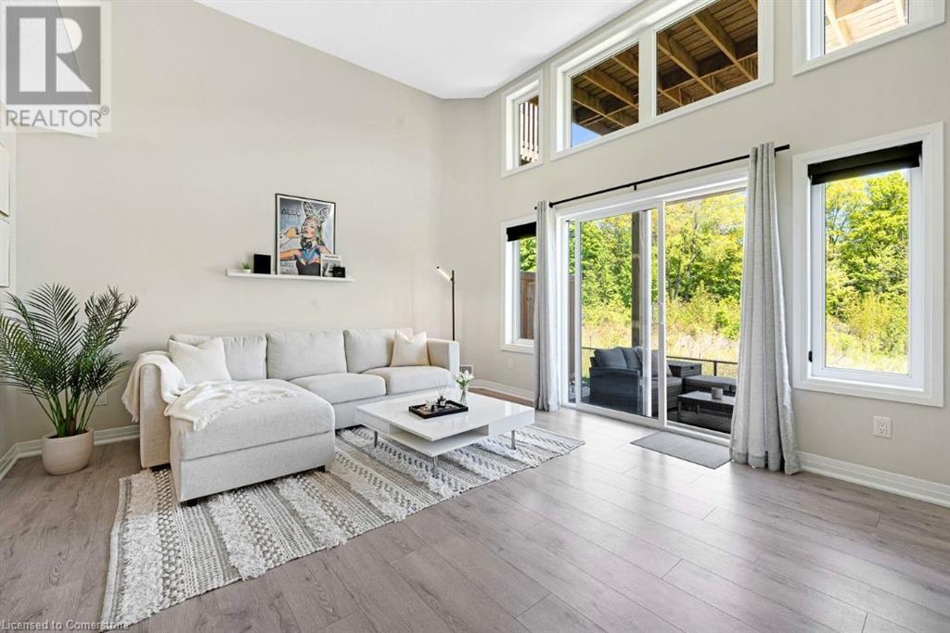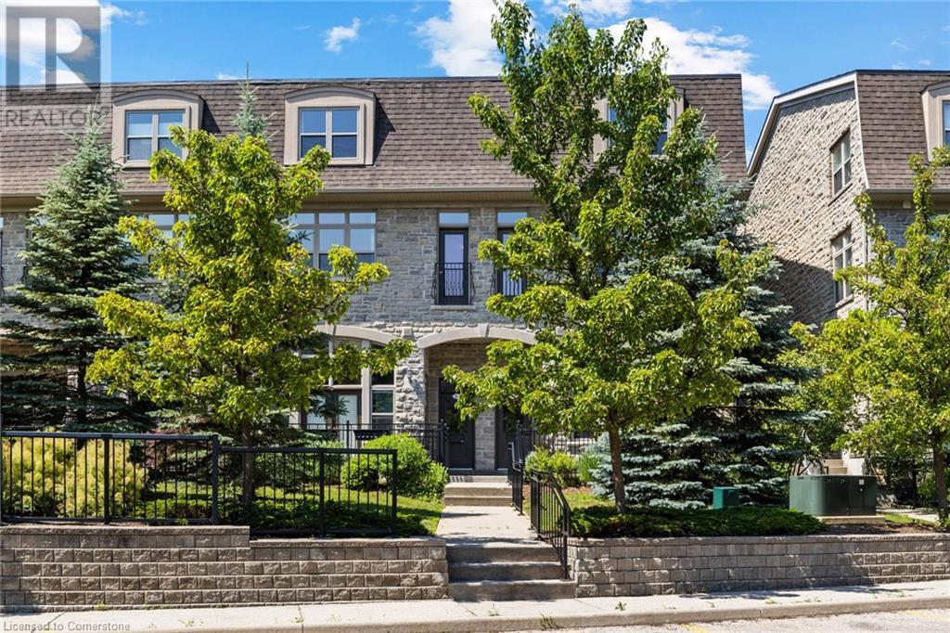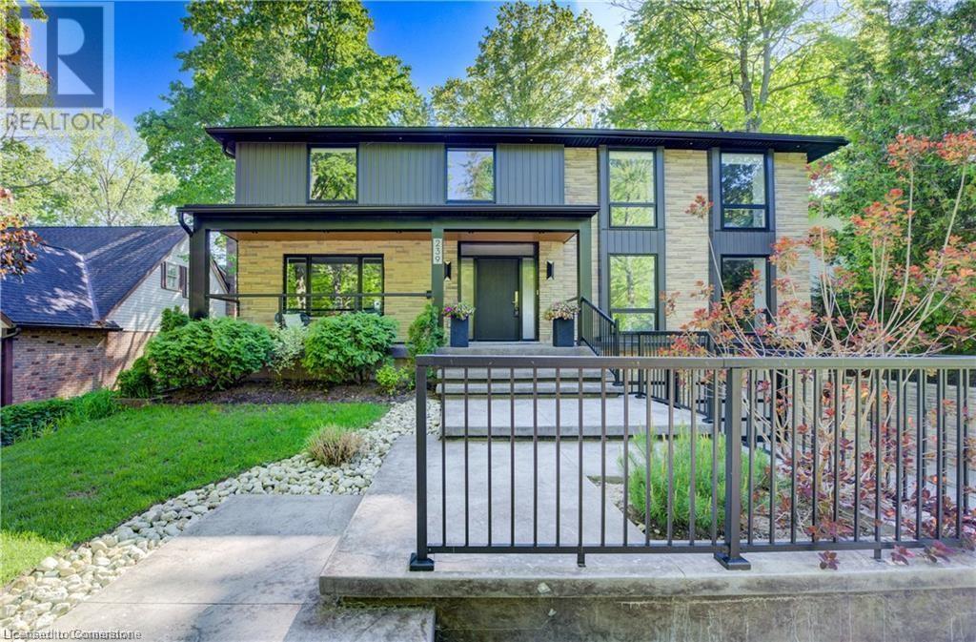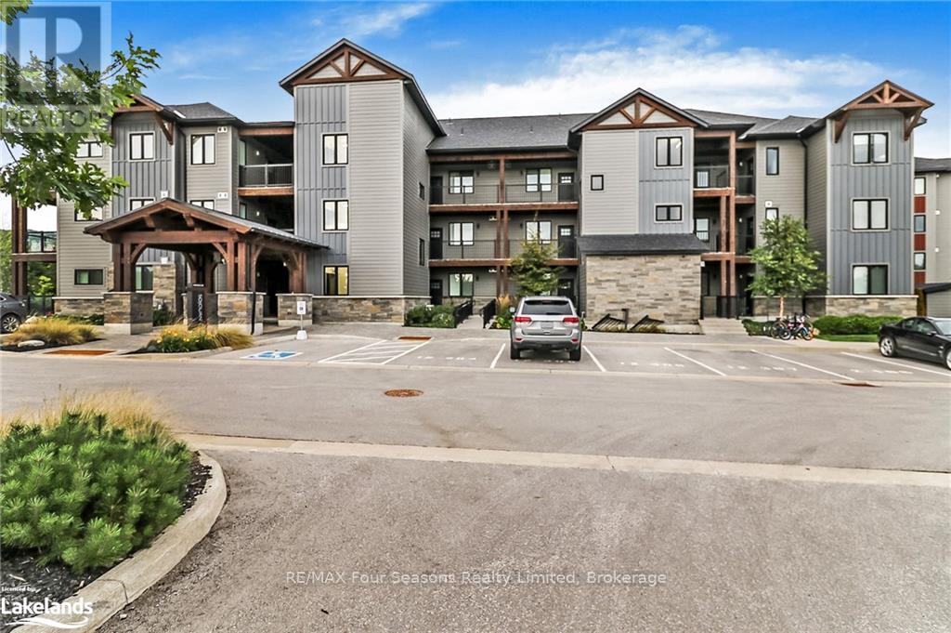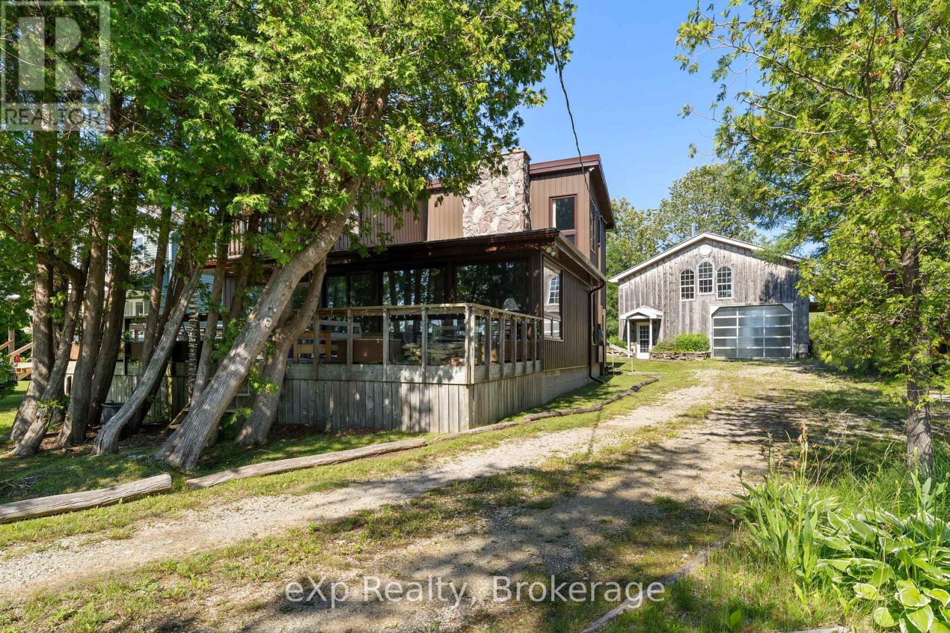2229 Herrgott Road
St. Clements, Ontario
JUST MINUTES FROM THE CITY !This stunning executive retreat sits on nearly two acres of picturesque landscape, offering over 6,000 square feet of finished living space designed for a lifetime of comfort, entertainment, and tranquility. Swim year-round in the impressive 15’x30’ indoor swimming po ol, complete with patio seating, a bathroom, and a change room. Floor-to-ceiling windows surround the space, providing breathtaking views of the lush, treed property. The sunken living room features a striking floor-to-ceiling woodburning fireplace with a beautiful brick facade, creating a warm and inviting atmosphere. Overlooking Martin’s Creek and century-old Sugar Maples, this space offers a truly picturesque setting. For added peace of mind, the home is equipped with a natural gas generator that can power the entire house and garage when needed. The triple-car garage provides ample space for vehicles and recreational equipment, along with a 9,000-pound hoist for car enthusiasts. Above the garage, a beautifully finished studio offers privacy for visiting family and friends. The fully paved driveway accommodates parking for 15 or more vehicles, making it ideal for entertaining guests. Additional luxury features include heated floors in the bathrooms and kitchen, a central vacuum system with broom chutes in the kitchen and laundry room, a fully fenced dog run, a wood storage shed, and 200-amp service. This is country living at its finest, with no overcrowded neighborhoods—just privacy, nature, and endless possibilities. Book your private tour today and experience this extraordinary home for yourself. (id:37788)
Royal LePage Wolle Realty
13 Hopkins Street
Thorold, Ontario
Welcome to this expansive and thoughtfully crafted Rinaldi-built home, set in one of Thorold's most desirable neighborhoods. Offering over 2,800 sq ft above grade and more than 4,000 sq ft of total finished living space, this property effortlessly adapts to your lifestyle, whether you're growing your family, accommodating multiple generations, or looking for a smart investment. The main floor features newly upgraded hardwood flooring and a bright, open layout designed for both everyday comfort and seamless entertaining. A natural gas fireplace adds warmth and charm, while oversized windows and a striking chandelier bring elegance and natural light to the living and dining areas. The kitchen is both stylish and functional, truly the heart of the home. Upstairs, the spacious primary suite offers a private ensuite and walk-in closet, accompanied by generously sized secondary bedrooms with custom closets for optimal storage. The fully finished basement is a true highlight, boasting a legal 2-bedroom apartment on one side and a separate owner-use space on the other, each with private entrances. Ideal for in-laws or rental income. Outside, you'll find a landscaped lot with an extended driveway, custom retaining wall, dual side entrances, and a welcoming covered front porch. With its flexible layout, prime location, and strong long-term potential, this property checks every box. (id:37788)
Exp Realty (Team Branch)
601 Florencedale Crescent
Kitchener, Ontario
Welcome to this beautifully designed legal duplex, built in 2020 by Fusion Homes, offering comfort, flexibility, and income potential in one of Kitchener’s most desirable neighborhoods. This Hampton Elevation B model features over $150,000 in upgrades and includes 6 bedrooms and 4.5 bathrooms—ideal for families, multi-generational living, or investors. The main and upper levels form the primary unit (Unit A), with 4 spacious bedrooms, 3.5 bathrooms, and an open-concept layout filled with natural light. The main floor features hardwood flooring, a bright family room, and a chef’s kitchen with granite countertops, stainless steel appliances, and ample cabinetry. The breakfast area opens to a private, fenced backyard. Upstairs, the primary suite includes a walk-in closet and spa-like ensuite with double vanity, jacuzzi tub, and glass shower. Two bedrooms share a Jack & Jill bath, while the fourth has its own ensuite—ideal for guests or teens. A laundry room with cabinetry and sink completes the level. Unit B, the legal basement apartment, has a private side entrance and includes 2 bedrooms, a full bathroom, open living area, its own kitchen, and laundry. Built to code with fire separation and soundproofing, it's currently vacant—ready for tenants or extended family. The home also features a brick front, covered porch, and low-maintenance landscaping. Located in a top-rated school district and within walking distance to RBJ Schlegel Park, shopping plazas, restaurants, grocery stores, sports fields, fitness centers, and public transit, this home offers daily convenience in a vibrant, established area. Whether you plan to live in one unit and rent the other or invest in a income potential House, move-in-ready duplex, this home combines modern construction, luxury finishes, and an unbeatable location. A true turnkey opportunity in a thriving market. (id:37788)
RE/MAX Real Estate Centre Inc.
115 South Creek Drive Unit# 10d
Kitchener, Ontario
Welcome home to this beautifully maintained luxury 1-bed, 1-bath offering the perfect blend of comfort, convenience & natural beauty. Ideally located near Highway 401, Conestoga College, top-rated schools, shopping, dining, golf courses & more! This home is perfect for those seeking a vibrant yet peaceful lifestyle. Step inside to discover a bright, open-concept living space highlighted by soaring ceilings and expansive floor-toceiling windows that flood the unit with natural light. Enjoy the sounds of nature with stunning views of the surrounding lush green space from your private walk-out patio, which opens directly onto a serene greenbelt, forest, & walking trail – a dream for nature lovers. The spacious bedroom features a walk-in closet, combining both style and practicality. Numerous upgrades enhance the home's appeal & pride of ownership is evident throughout. This unit includes one designated parking space with plenty of visitor parking available. Additional parking may also be rented through the condo management. Located in a quiet, family-friendly neighbourhood with easy access to public transit, this home is an excellent choice for first-time buyers, young professionals, or downsizers. Surrounded by parks, trails, great community amenities, & low condo fees, this is a rare opportunity to enjoy modern living in a highly desirable area. (id:37788)
Corcoran Horizon Realty
74a Cardigan Street
Guelph, Ontario
Located in the sought-after Stewart Mill, this upgraded 3-bedroom, 2.5-bath executive townhome includes a double car garage and 4 total parking spaces. The main level features an open-concept kitchen with stainless steel appliances, spacious living and dining areas, a powder room, and a bonus family room. Upstairs, you'll find a large primary suite with a walk-in closet and a luxurious 5-piece ensuite, plus two additional bedrooms, a 4-piece bathroom, and conveniently located upstairs laundry. A private courtyard provides the perfect space for outdoor dining or relaxing. Plenty of storage including large space above the garage and attic access. This downtown oasis is steps from Exhibition Park and the River Walk Trail. With a walk score of 95 and bike score of 79, this location is perfect for those who enjoy an active lifestyle. Just around the corner of your new home you will find the much loved locavore Wooly Pub. Five minutes from the Wooly is an independent bookstore, cafes, boutique clothing stores, family owned Market Fresh and organic Stone Store grocers. A short walk along the River Trail to Sleeman's Centre and The River Run as well as GO train to downtown Toronto. (id:37788)
Exp Realty (Team Branch)
239 Corrie Crescent
Waterloo, Ontario
Welcome to your personal retreat in the city! Nestled in a sought-after neighborhood, this thoughtfully redesigned home blends modern luxury with nature at your doorstep. Every detail has been carefully crafted for both comfort and style. From the moment you arrive, the landscaped exterior, oversized windows, and covered porch create an inviting first impression. Inside, a grand staircase and designer lighting set the tone. The formal sitting room flows into a bright dining area, both featuring coffered ceilings and elegant fixtures. The chef’s kitchen shines with custom cabinetry, Jenn Air appliances, a pot filler, and a waterfall island with breakfast seating. Large windows frame views of the private backyard, filling the space with light. A walk-in pantry ensures ample storage. The family room is perfect for relaxing, with soaring ceilings and a stunning floor-to-ceiling fireplace. This level also offers a functional laundry suite, mud room, powder room, and home office. Upstairs, four spacious bedrooms feature hardwood floors and large closets. The primary suite offers forest views, a custom walk-in closet, and a spa-like ensuite with a walk-in shower, heated floors, and a freestanding tub. Another ensuite and a Jack and Jill bathroom offer all the convenience and comforts your family needs. The finished lower level includes a rec room, bar, 4 piece bath, a 5th bedroom and a private entry. Outside, enjoy the expansive deck, covered patio, and mature trees backing onto David Johnston Technology Park. This exceptional home offers it all—schedule your tour today! (id:37788)
RE/MAX Solid Gold Realty (Ii) Ltd.
23 Ambrous Crescent
Guelph, Ontario
STUNNING FREEHOLD HOME backing on GREEN SPACE! Set in a PRESTIGIOUS KORTRIGHT EAST Neighbourhood, this BEAUTIFUL 2 STOREY FUSION HOME is sure to impress the most discerning buyers...Pulling up the curb appeal is immediately evident, with wonderful landscaping framing the home. Step inside, and drop your bags, because there is absolutely nothing to do here - this home is MOVE IN READY! Sparkling clean, and finished top to bottom, the layout of this home is comprised of an open concept main floor with a GORGEOUS KITCHEN (with premium fixtures & stainless steel appliances) flowing seamlessly to a big bright living room (with stunning floors & gas fireplace!) with an oversized slider leading to private backyard (fully fenced with hardscaping & shed!) A powder room (one of the FOUR BATHROOMS in this home rounds out this level). Rich hardwoods lead upstairs where we find three GENEROUS BEDROOMS including a large primary (with walk-in closet & ensuite!) + a full bath and convenient UPPER FLOOR LAUNDRY! But wait...there’s more!! A BIG FULLY FINISHED BASEMENT with LARGE WINDOWS and ANOTHER FULL BATHROOM! All this, and it's set close to parks, trails, schools (Arbour Vista & University of Guelph), major highways, shopping & all amenities! It's the PERFECT HOME in the PERFECT LOCATION! So don't delay - make it yours today! (id:37788)
Promove Realty Brokerage Inc.
34 Northview Heights Drive
Cambridge, Ontario
This cute semi-detached home is located in the quiet area of Galt, close to schools and parks. It features a spacious living room and a large open concept eat in kitchen, featuring newer stainless steel appliances. This 3 bedroom home also features a fenced in back yard with a walk out basement from the lower level. (id:37788)
Royal LePage Wolle Realty
138 Sunset Boulevard
Georgian Bluffs, Ontario
Imagine living just steps away from the beauty of Georgian Bay at 138 Sunset Blvd in Georgian Bluffs. Attention investors a proven short term rental! This stunning, newly built two-bedroom, two-bathroom home offers over 2,400 sq. ft. of bright, modern living space. The open-concept design features large windows that flood the home with natural light, and a covered deck perfect for taking in the water views. Set on an expansive 0.9-acre lot, the property provides plenty of privacy and space to relax. With a spacious master bedroom featuring a private balcony, double closets, and an ensuite bathroom, every detail has been carefully thought out. Close to nature trails, beaches, and boat launch access, this is the perfect spot to enjoy year-round living by the water. Only a 5 minute drive to Wiarton with a hospital, grocery store, shops restaurants a vibrant town with lots of activates. Gross income: 2024: $96k approx. (id:37788)
Keller Williams Realty Centres
21 Meadow Park Drive
Huntsville (Chaffey), Ontario
3 bedroom sidesplit in the sought-after neighbourhood of Meadow Park with all conveniences a short walk away. This home has been neglected and will need a lot of TLC but it is a great value for the handyman buyer. The road has been repaved and new sidewalks installed. The house is being sold in AS IS condition. (id:37788)
RE/MAX Professionals North
107 - 12 Beausoleil Lane
Blue Mountains, Ontario
ANNUAL RENTAL at Sojourn in Blue Mountain! This stunning corner-unit condo is perfectly located from Georgian Bay beaches, and scenic walking/biking trails, offering easy access to boating, swimming, golfing, mountain climbing, and more. You are also minutes away from Blue Mountain as well as Collingwood's historic downtown with great shops and dining experiences. This unit features 3 bedrooms,2.5 baths, and a wheelchair-accessible suite. This home blends rustic charm with modern comfort with extra wide hallway, carpet free living, built-in stainless steel appliances, and pot lighting throughout. The spacious living area is anchored by a dramatic floor-to-ceiling stone gas fireplace with a timber mantle -ideal for cozy evenings after a long day. Step onto your private terrace to enjoy morning coffee or evening drinks while surrounded by nature. The primary bedroom offers a ensuite, while secondary bedrooms include ensuite privileges. In-suite laundry area adds everyday convenience. Onsite you will find resort style amenities that include the Zypher Spa with hot/cold plunge pools and waterfalls, Apres Ski Lodge with kitchen and wood-burning fireplace (available for private functions), a modern fitness studio with sauna, and a heated outdoor lounge patio. The perfect getaway to unwind and feel like you are on vacation.There is one exclusive parking space, and plenty of guest parking. Utilities are extra, unit is unfurnished, and looking for A++ tenants. Need to supply credit report, proof of income and employment (id:37788)
RE/MAX Four Seasons Realty Limited
329 Bay Street
South Bruce Peninsula, Ontario
Lakefront Living with a grat beach and unforgettable sunsets. Welcome to your dream retreat on the shores of Lake Huron! This 3 bedroom, 2 bathroom Viceroy home boasts stunning cathedral ceilings and a stone fireplace that anchors the spacious living room. Beautiful water and beach views through the large windows and two patio doors; one leading to a water view 17 foot x 30 foot deck, the other to a private balcony with sweeping views of the sandy beach below. The oversized 30' x 30' heated four season garage is a great workshop, for all your tools and all your toys. Even better, the garage features a 2 bedroom, 1 bathroom loft with a full kitchen, ideal for guests and extended family. Whether you are looking for a year round home or a lakeside escape, this property has it all, comfort, space, and unbeatable waterfront views. All windows replaced in 2021 (Northstar, most triple pane), Siding 2021, Garage built 2003 with radiant in floor heat with separate zones upper and lower. New raised septic system in 2003, drilled well. Easy access to the fine sand beach directly across the road or walk north on Bay Street past 3 cottages to the sign "Hannigan Cottage", access the beach through the boardwalk. The beach and waterfront are great for kids and puppies as well as kayaking, fishing, paddle boarding, sailing power boating and all other watersports. Or just relaxing by the water. A rare find on this bay, this property has been owned by the same family for over 25 years. Properties like this don't come upon ofter... close to Sauble Beach, Southampton, Tobermory and Owen Sound (id:37788)
Exp Realty



