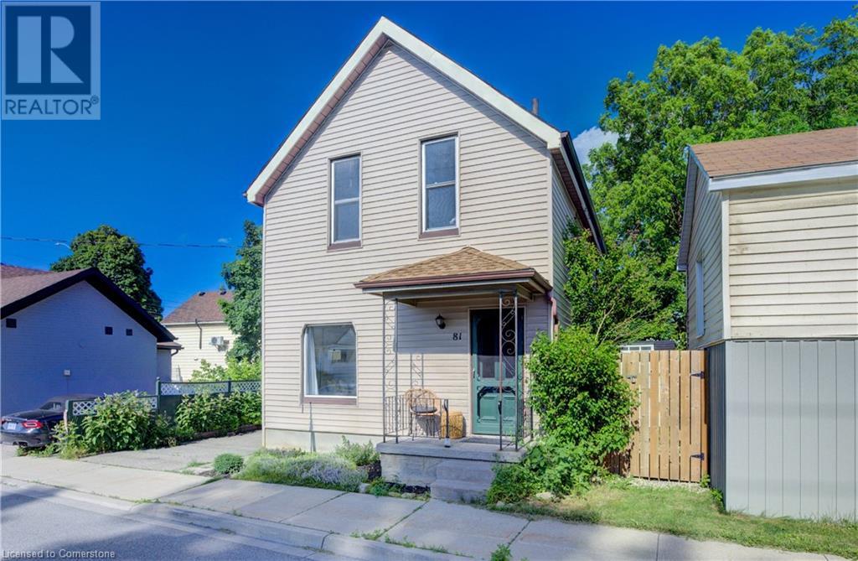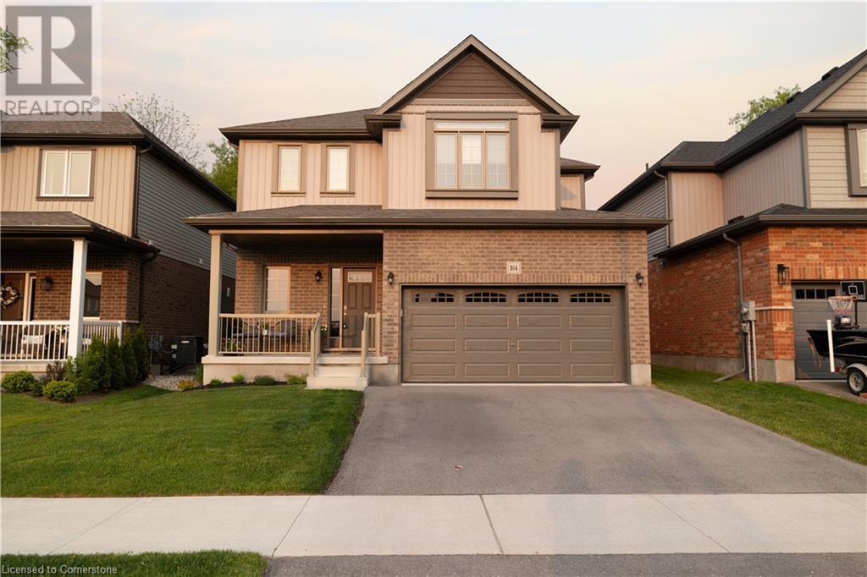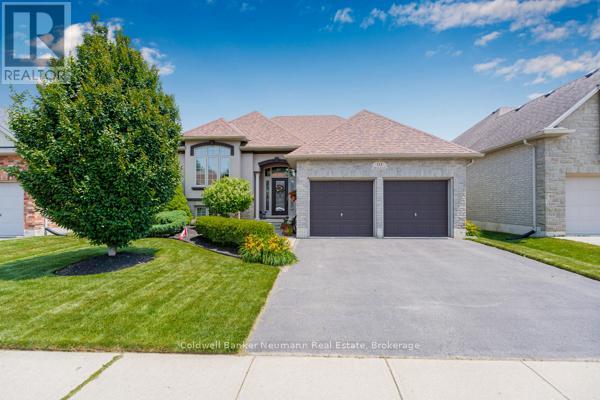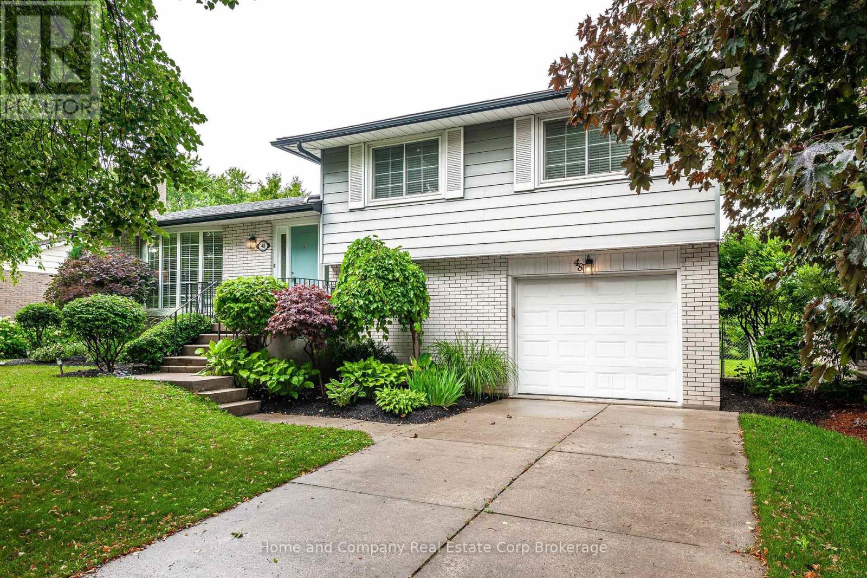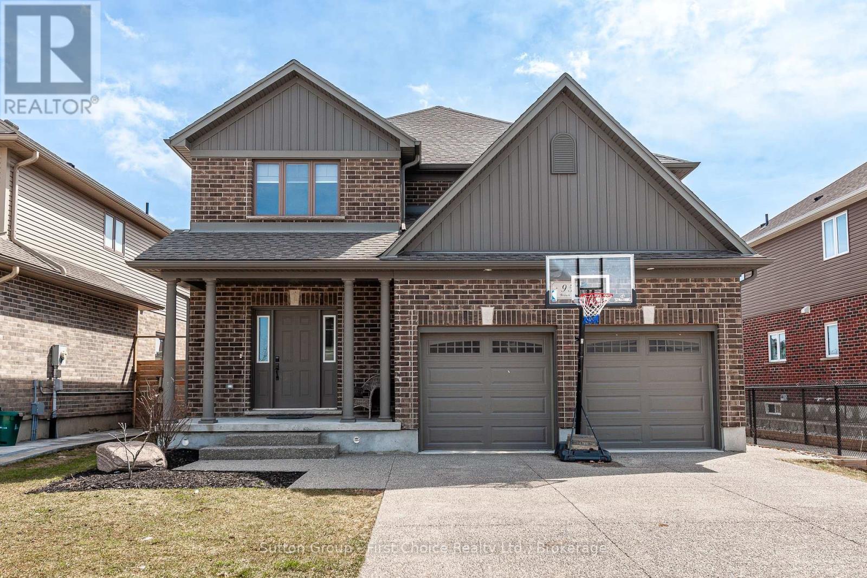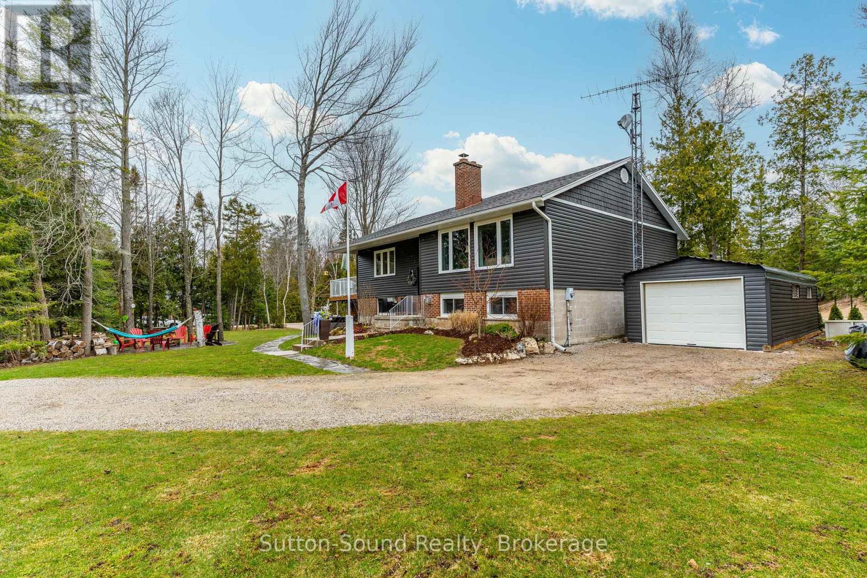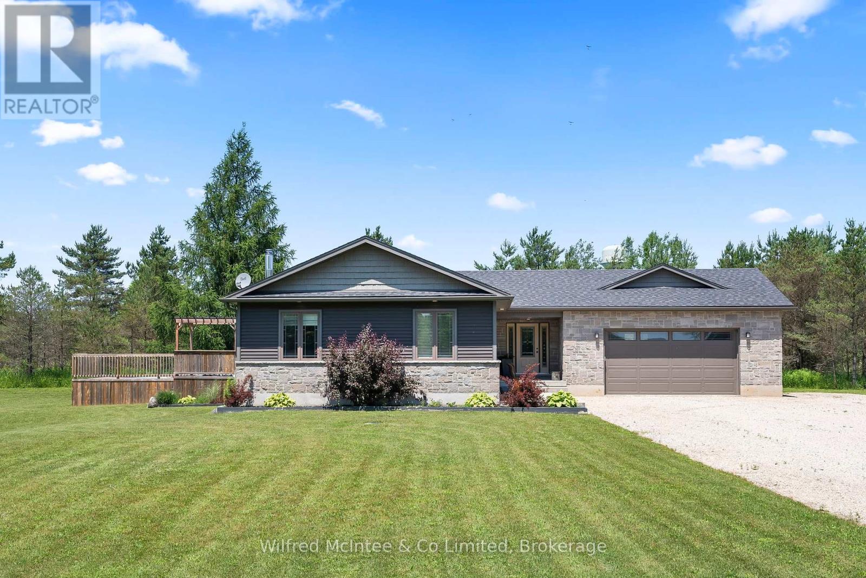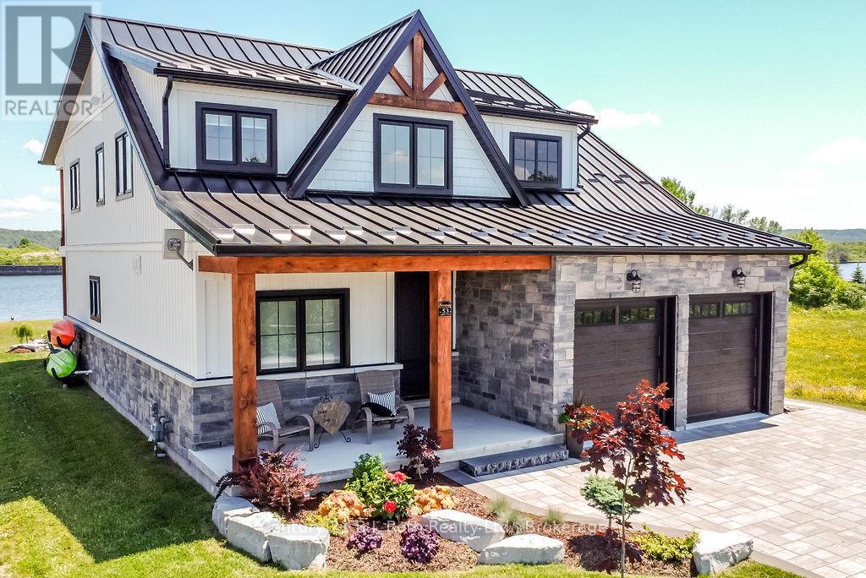125 Captain Mccallum Drive
New Hamburg, Ontario
Nestled on a PREMIUM PIE-SHAPED LOT in the HEART OF CHARMING NEW HAMBURG, this stunning 3-bedroom, fully finished home offers the perfect blend of elegance, comfort, and convenience. Tucked away at the end of a serene cul-de-sac, this residence invites you in through a grand DOUBLE-DOOR ENTRANCE, where NEWLY INSTALLED STONE STEPS lead you to a covered porch—setting the tone for the beauty within. Step inside to discover an open-concept main floor bathed in natural light, featuring gleaming hardwood floors and a striking NEW GAS FIREPLACE WITH A LEDGER STONE MANTLE—ideal for cozy evenings. The expansive living area flows seamlessly into the custom kitchen, a chef’s delight with staggered tall cabinetry, crown molding, a chic backsplash, stainless steel appliances (including a gas stove), and a SPACIOUS ISLAND PENINSULA overlooking the dining area. Here, EXTENDED CABINETRY, A WINE NOOK, AND A STUDY SPACE add both function and flair. Sliding glass doors open to your private outdoor oasis—a sprawling deck with a gazebo, an EXTENDED STONE PATIO, and gardens abound, perfect for entertaining or unwinding in peace. The fully fenced backyard offers endless potential, including space for a future pool. Upstairs, the primary suite awaits behind double doors, complete with a walk-in closet and a 4pc ensuite featuring a glass-tiled shower. Two additional bedrooms and a full family bathroom complete this level. The PROFESSIONALLY FINISHED LOWER LEVEL is an entertainer’s paradise, boasting a COZY REC ROOM WITH A CORNER GAS FIREPLACE, a games area, ample storage, a laundry room, and a convenient 2pc bath. Located just moments from Hwy 7 & 8, this home offers effortless access to Kitchener-Waterloo and Stratford, while Wilmot Township’s top-rated schools, scenic parks, and the Wilmot Recreation Complex ensure endless activities for all. Enjoy the perfect balance of peaceful living and modern convenience—your dream home awaits! (id:37788)
Royal LePage Wolle Realty
833 Doon Village Road
Kitchener, Ontario
This stunning property was fully renovated from top to bottom in 2019 and offers modern finishes, functional space, and comfort throughout. Step inside to a bright and spacious main floor featuring a sunlit living room, an upgraded kitchen with granite countertops, a dedicated dining area, and a convenient mini mudroom. The main level also includes a stylish powder room and direct access to both the heated garage and fully fenced backyard — perfect for indoor-outdoor living. Upstairs, you’ll find a spacious primary bedroom with a generous walk-in closet, two additional bedrooms, and a beautifully updated 4-piece main bathroom with granite countertops and a relaxing soaker tub. The finished basement adds even more living space, offering a large family room that can easily be used as a 4th bedroom, along with a sizeable laundry room. Additional features include: 1)Shaw Alto waterproof laminate flooring with soft silence acoustical underpad 2)Energy-efficient pot lights throughout 3)Durable 50-year shingles 4)Heated garage 5)Backyard shed and gazebo 6)Fully fenced yard for privacy and safety Located just minutes from highways, public transit, top-rated schools, shopping, and other amenities, this move-in ready home is perfect for first-time buyers, investors, down sizers, or anyone looking for modern comfort and convenience. *** Potential to convert basement into Legal Basement Unit to increase rental income *** (id:37788)
Exp Realty
81 George Street N
Cambridge, Ontario
A genuinely charming Cambridge home, steps from the Grand River, with a bonus of R5 Zoning. Experience the perfect blend of historic allure and modern amenities at 81 George St N, a beautiful 3-bedroom, 2-bath detached home nestled in the heart of West Galts thriving core. This unique property boasts sought-after R5 zoning, offering incredible flexibility for homeowners and investors alike, whether you envision a stylish urban residence, a home-based business, or an income-generating rental. Step inside to discover a home that seamlessly combines character and contemporary updates. Original hardwood floors, soaring ceilings, and exquisite woodwork create a warm, inviting ambiance, while fresh paint gives the space a bright and refreshed feel. The newly renovated kitchen is stylish and functional, perfect for preparing meals and entertaining. Upstairs, an additional 3-piece washroom and plush new carpeting bring comfort and sophistication to the living space. Located just one block from a canoe launch into the Grand River and a short 10-minute walk to the lively Gaslight District, this home offers the best of downtown living. Enjoy an incredibly walkable lifestyle with shops, restaurants, and entertainment at your doorstep, plus a grocery store just minutes away for ultimate convenience. Nature enthusiasts will appreciate the nearby conservation area with scenic riverfront trails, providing a peaceful escape right in the city. Across the street, Dickson Park hosts vibrant community events, including Fest2Fall, adding to the neighborhood's charm and appeal. With strong investment potential in a rapidly growing area, this is an exceptional opportunity to own a piece of Cambridge's historic yet evolving downtown. Whether you're looking for a place to call home or a strategic real estate investment, 81 George Street North is a rare find. Come and see firsthand all the possibilities this property has to offer! (id:37788)
RE/MAX Icon Realty
164 Snyder Avenue N
Elmira, Ontario
Welcome to 164 Snyder Ave N- a stunning 3-bedroom, 3-bathroom detached home located in one of Elmira's most desirable neighborhoods. Built in late 2022 by Claysam Homes, this nearly 1,930 sq ft Birkdale 2 model offers the perfect blend of functionality, style, and thoughtful upgrades. The open-concept main floor features high-end finishes, large windows for natural light, and a seamless layout ideal for entertaining. The heart of the home includes a modern kitchen with quartz countertops, stainless steel appliances, and custom cabinetry, flowing effortlessly into the dining and living areas. Upstairs, enjoy the versatility of two spacious living rooms one on the main floor and one on the second level along with three generous bedrooms, including a massive primary suite with ample closet space and a luxurious ensuite. Situated on a 40 x 105 ft lot, the exterior boasts a professionally finished backyard, complete with a custom stone retaining wall and elevated garden, offering both curb appeal and functional outdoor living. The full double car garage provides room for two vehicles and plenty of storage. Located just minutes from parks, scenic trails, schools, and amenities, this move-in-ready home offers an incredible opportunity in a family-friendly community. (id:37788)
Exp Realty
10 Freeman Street
Brant (Paris), Ontario
Welcome to 10 Freeman Street Sought-After Living in the Heart of Paris! Nestled in one of the most sought after neighbourhoods in Paris. This beautifully maintained carpet-free raised bungalow offers over 2,200 sq ft of finished living space with modern updates and timeless curb appeal. Step inside to find brand-new flooring throughout, a fully updated kitchen with contemporary finishes with a convenient pantry and a bright, open-concept layout perfect for both entertaining and everyday comfort. The main level features two spacious bedrooms with a newly renovated 3 pc ensuite in the primary and a new 2 pc guest bathroom. , while the fully finished lower level offers 2 more bedrooms or 1 bedroom and an office, whichever you prefer, 1 full bath, a large family room with gas fireplace, great for multigenerational living. Outside, enjoy your private, fully landscaped yard oasis with underground sprinkler system, lush greenery, and low-maintenance curb appeal. A double-car garage and double driveway provide ample parking. New roof in 2021 and eaves 2025. Located just steps to, schools, scenic parks, and of course charming downtown Paris, this home combines location, lifestyle, and turnkey convenience. Don't miss this rare opportunity (id:37788)
Coldwell Banker Neumann Real Estate
48 Windemere Crescent
Stratford, Ontario
There is so much to love about this captivating renovated home! 4 level side split homes are built with a layout that compliment the needs of a growing family, and this one is proof. The alluring curb appeal will entice you immediately! As you enter the front door, a chic living room with large bay window, welcomes all your guests making entertaining easy. The dining room and tastefully designed kitchen is bright, airy and functional. On the upper level you will find 3 nice sized bedrooms, and a stunning 4 piece bathroom. Down to the next level where you can sit and enjoy your morning coffee, prepare for your work day, or catch up on the news. A 3 piece bath rounds out this floor. Patio doors take you to the patio and pool sized, fully fenced back yard! In the lowest level, the kids can watch their favourite movies while entertaining their friends in the finished recroom. The laundry room boasts storage and easy access to all utilities. Meticulously kept inside and out this home is a true gem! The bonuses? Attached garage, oversized back yard, Avon School Ward and best of all, move-in ready! Close to schools and west end amenities this home is located in one of the most sought after quiet neighbourhoods - now is the time! (id:37788)
Home And Company Real Estate Corp Brokerage
95 Brown Street
Stratford, Ontario
Welcome to this spacious and beautifully upgraded home offering over 3,000 square feet of finished living space, located in a highly sought-after neighborhood. This property boasts an impressive array of features that will suit families and professionals alike. Step outside to a fully fenced yard with a shed, perfect for extra storage, and enjoy the privacy and space this home provides. The covered back deck is ideal for entertaining, complete with a BBQ gas line to make outdoor cooking a breeze. The front of the home features an aggregate driveway, leading to a double garage with plenty of room for your vehicles and storage. Inside, the open-concept main floor is highlighted by 9-foot ceilings, creating a bright and airy atmosphere. A cozy fireplace adds warmth and charm to the living area, making it the perfect spot to relax or entertain guests. The main floor flows effortlessly into the kitchen and dining spaces, perfect for family gatherings. The fully finished basement offers additional living space, complete with a 3-piece bathroom, making it a perfect spot for guests, a home office, or a playroom. With its prime location across from a park and greenspace, and walking trails nearby, you'll enjoy the convenience of nature right at your doorstep. Conveniently located within walking distance to shopping plazas, schools, and recreation facilities, this home is also centrally positioned for an easy commute to Kitchener, Waterloo, and London. Whether you're looking for a family-friendly home or a place to entertain, this property offers the perfect balance of luxury, convenience, and location (id:37788)
Sutton Group - First Choice Realty Ltd.
74a Cardigan Street
Guelph (Downtown), Ontario
Located in the sought-after Stewart Mill, this upgraded 3-bedroom, 2.5-bath executive townhome includes a double car garage and 4 total parking spaces. The main level features an open-concept kitchen with stainless steel appliances, spacious living and dining areas, a powder room, and a bonus family room. Upstairs, you'll find a large primary suite with a walk-in closet and a luxurious 5-piece ensuite, plus two additional bedrooms, a 4-piece bathroom, and conveniently located upstairs laundry. A private courtyard provides the perfect space for outdoor dining or relaxing. Plenty of storage including large space above the garage and attic access. This downtown oasis is steps from Exhibition Park and the River Walk Trail. With a walk score of 95 and bike score of 79, this location is perfect for those who enjoy an active lifestyle. Just around the corner of your new home you will find the much loved locavore Wooly Pub. Five minutes from the Wooly is an independent bookstore, cafes, boutique clothing stores, family owned Market Fresh and organic Stone Store grocers. A short walk along the River Trail to Sleeman's Centre and The River Run as well as GO train to downtown Toronto. (id:37788)
Exp Realty
403 Simcoe Avenue
South Bruce Peninsula, Ontario
First time offered, this is the Sauble Beach lifestyle you've been waiting for! Tucked into a lush, private corner lot just a quick stroll to the shoreline, this original family-owned, four-season raised bungalow is brimming with warmth, character, and the kind of easy-breezy vibe only Sauble can offer. Feel the lake breeze, catch those golden sunsets, and walk to shops, ice cream, and summer fun all from your own tranquil retreat. Step inside to find 3+1 bright, generous bedrooms and 2 modern updated bathrooms. The freshly revamped kitchen (2024) is ready for everything from big family brunches to lazy morning coffee. Downstairs, a cozy finished lower level with a gas fireplace (2022) sets the scene for movie nights, a home office, or private guest space whatever your lifestyle needs. Nearly every inch has been thoughtfully updated over the years: A/C (2018), windows (2021), siding (2022), sand point well(2015) septic (2014) septic pumped 2025, iron filter (2020), roof (2015), stylish new front door (2023), and updated flooring (2017 upstairs, 2022 down). Nothing left to do but move in and soak it all up.Outside, enjoy a sunny upper deck for lounging and a shady covered porch below ideal for summer dinners or rainy-day reading. The attached garage with a workshop is a dream for hobbyists, tinkerers, or gear storage, and two driveways mean plenty of space for guests, boats, and beach cruisers.Whether you're craving a year-round beach home, a family getaway, or a savvy investment, this rare gem delivers big on charm, location, and laid-back luxury.The lake is calling, come live where every day feels like a holiday. (id:37788)
Sutton-Sound Realty
201 Hutton Hill Road
West Grey, Ontario
Discover your own private oasis just minutes from downtown Durham with this stunning 4-bedroom, 2-bathroom bungalow, nestled on a serene 6.72-acre property in picturesque West Grey. This beautiful open concept home offers the perfect blend of comfort and nature, featuring a spacious deck with tranquil views of the surrounding trees and above-ground pool for summer enjoyment. Enjoy tinkering in the large attached garage where you can park vehicles of any kind. Basement has a roughed in bathroom ready for you to finish however you please. Whether you're relaxing poolside, exploring your own wooded retreat, or unwinding on the deck, you'll love the peace and privacy this property provides. A charming garden shed adds extra functionality to this incredible countryside escape. (id:37788)
Wilfred Mcintee & Co Limited
27 - 53 Dock Lane
Tay (Port Mcnicoll), Ontario
Welcome to Port Mcnic+ol's best - kept secret, Exclusive, serene peninsula on Georgian Bay, offering an unparallel waterfront living. This stunning 4 bedroom, 3 bathroom home is nestled within an intimate prestigious neighborhood, where tranquility meets modern elegance. With only a handful of homes, surrounding you privacy and breathtaking water-views from every window are yours to enjoy. Modern black framed windows and stone exterior. Step inside this meticulously maintained 3 yr old home and experience abundance of light and open space. The Livingroom is a true masterpiece boasting 20ft high ceilings, with intricate coffered ceiling and recessed pot lights, creating a grand inviting atmosphere. With 9ft ceilings throughout the main. The ensuite is a luxurious retreat offering double sinks a separate soaker tub a beautiful glass tiled shower every corner of this home radiates comfort and class with high end features such as a cold room in the basement, a heated garage and professionally installed pavers on both the driveway and backyard patio. Outside your 10X34 ft private dock sits in deep water. Perfect for enjoying a morning coffee or stepping out for an afternoon of boating and water activities. The expansive backyard is an entertainers dream, with a multi-colored LED pot lights adding a touch of magic to your outdoor gatherings. This exceptional home is not just a residence it's a lifestyle, your very own paradise awaits. (id:37788)
Century 21 B.j. Roth Realty Ltd.
555 King Street E Unit# 308
Kitchener, Ontario
Immediate occupancy available! Enjoy downtown living at the Betzner Brownstones. This multi level unit features 2 bedrooms, 2 bathrooms, hardwood floors, insuite laundy, carpet free throughout, and a loft like primary bedroom open to lower level with huge windows. This modern, well kept urban brownstone is perfect for young executives, it is steps to the LRT and walking distance to the Kitchener Market. Easy access to downtown, the Innovation District and highways as well. No smoking. No pets (preferred). Included for tenants use fridge, stove, dishwasher, microwave and washer & dryer. Utilities not included. One outdoor parking space included. (id:37788)
Peak Realty Ltd.



