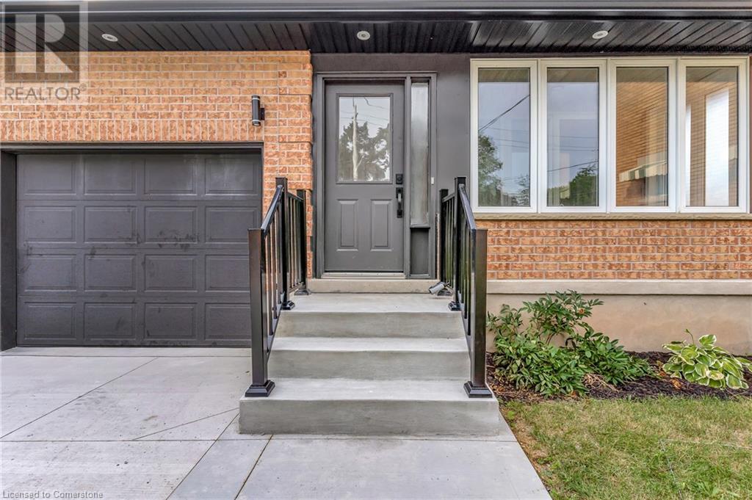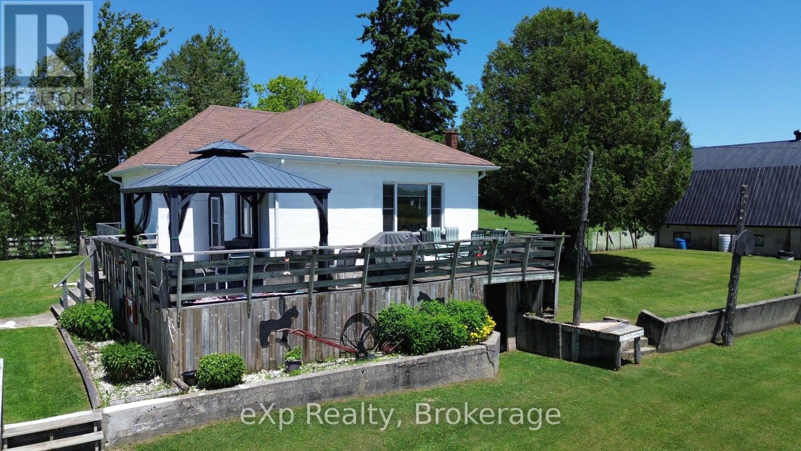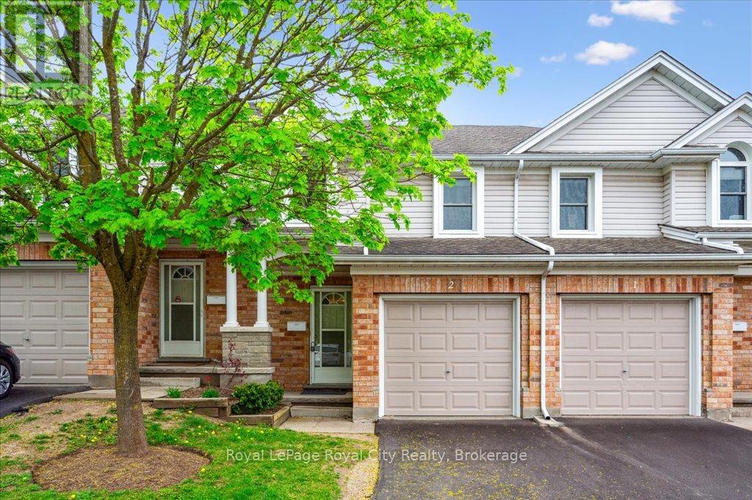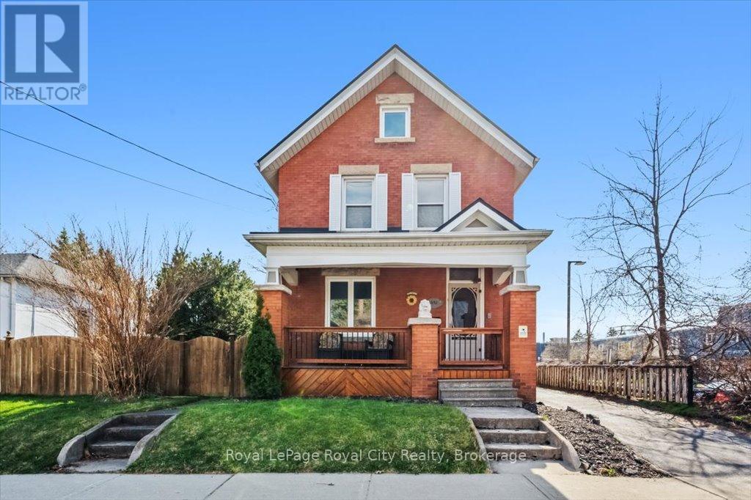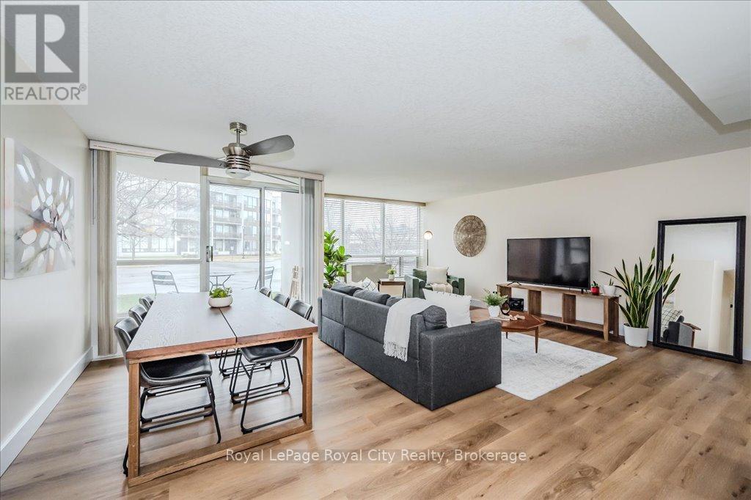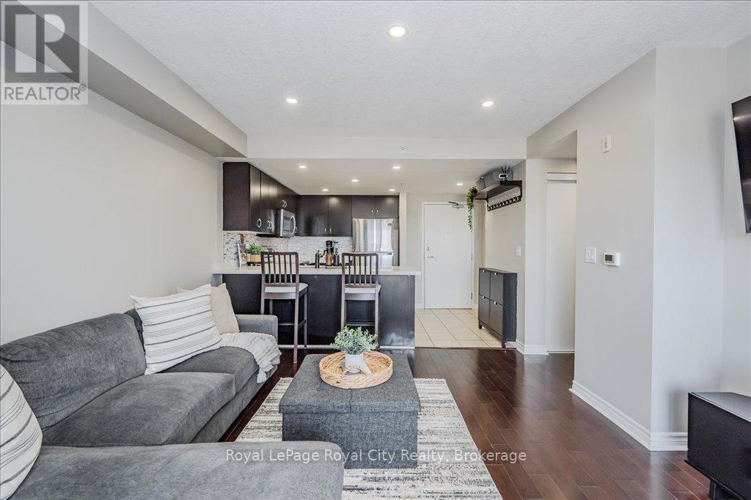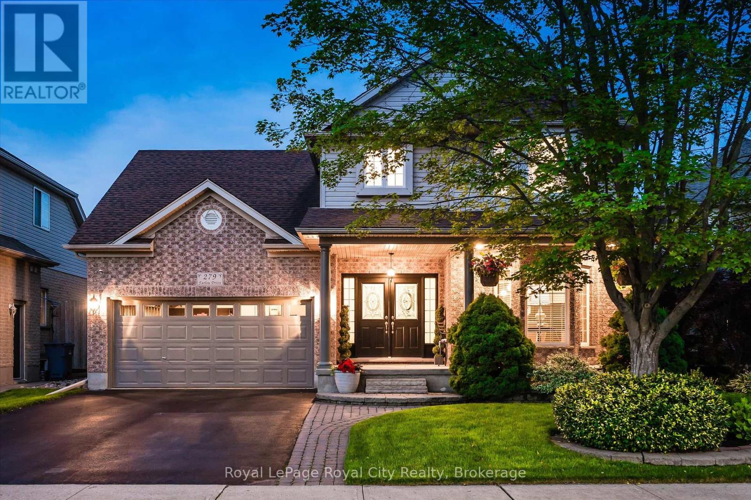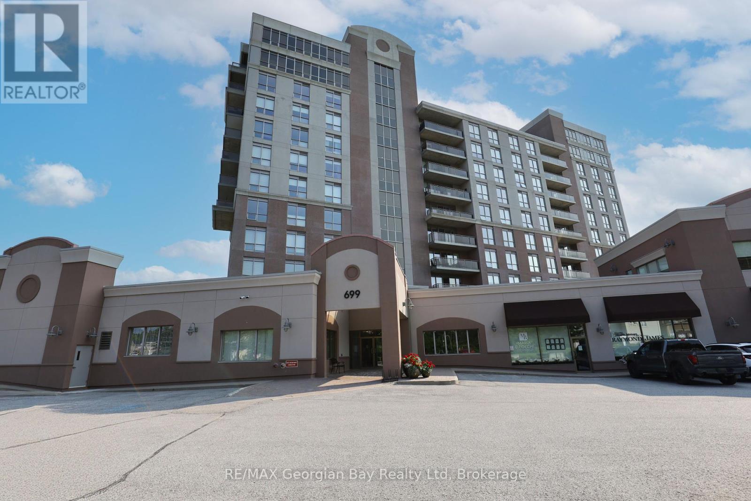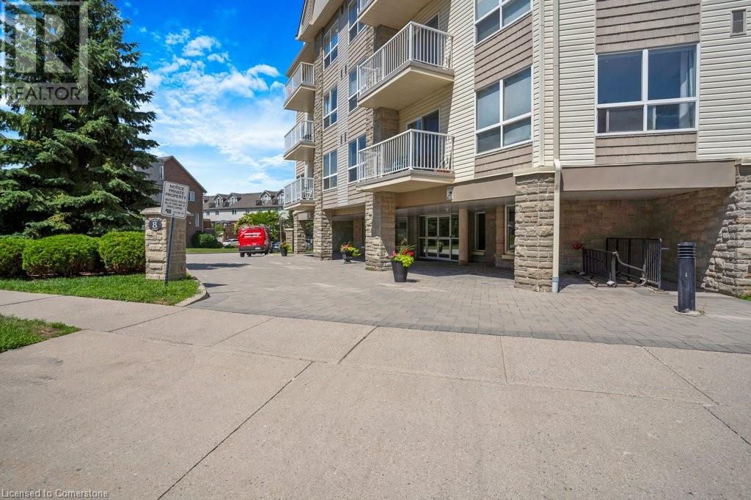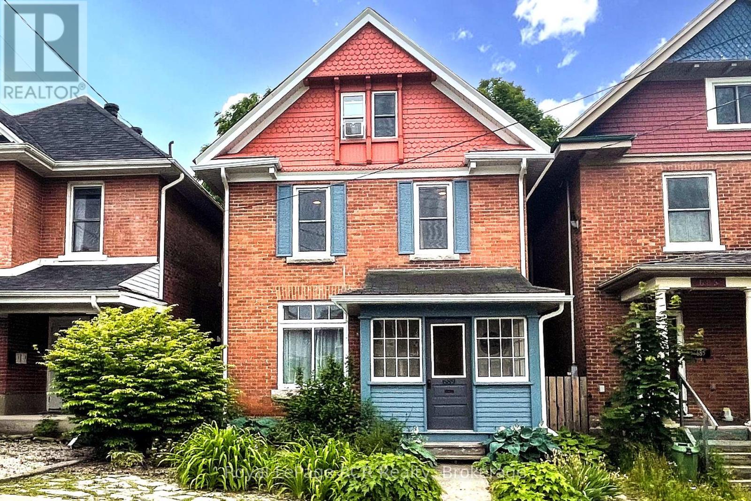126 Highland Road W
Kitchener, Ontario
Introducing 126 Highland Rd W: Your Dream Investment or Family Haven I'm thrilled to present this stunning legal duplex, perfectly suited for discerning investors and families seeking a multigenerational living solution. With its sleek modern design and lucrative income potential, this property is a rare find. Property Highlights: - Spacious living space, divided into two expansive 4-bedroom, 2-bathroom units - Gourmet kitchens featuring quartz countertops and stainless steel appliances - Elegant open-concept main floor with hardwood flooring, ideal for hosting - Serene private rear yard and inviting covered front porch - Separate hydro meters and in-suite laundry for added convenience - Spacious basement with separate entrance, offering endless possibilities - Double-wide driveway and attached single-car garage for ample parking and storage Investment Potential: This property's prime location and modern amenities make it an attractive rental opportunity, poised to generate significant income. The separate units cater to a wide range of tenants, ensuring a steady revenue stream. Multigenerational Living: For families, this property provides a unique chance to live together while maintaining separate living spaces. The thoughtfully designed units offer a comfortable and private environment for multiple generations. Turnkey Opportunity: With all plumbing, electrical, and mechanical systems replaced, this property is move-in ready or primed for rental income. Don't miss this exceptional opportunity to own a beautifully renovated legal duplex in a desirable location. Additional Features: - Durable all-brick bungalow construction - Recently renovated in 2025 for modern amenities and peace of mind - Prime location with easy access to: - Schools - Highway access - Hospital - Places of worship - Shopping - Public transit Let's schedule a viewing today and make this incredible property yours! (id:37788)
Keller Williams Innovation Realty
147 Gall Trail
Huntsville (Stephenson), Ontario
Grab your sunhat, towel, and boat key, because life at the lake is calling. With shimmering waters and all-day sun, endless adventures await. This stunning lodge-style retreat on the picturesque shores of Mary Lake offers over 3,400sqft of well-planned living space across three levels, making it ideal for large families and gatherings. The property boasts 115' of prime south-facing lake frontage with a large dock, situated within a low-traffic bay while preserving unobstructed long lake views. As part of the sought-after Huntsville 4-lake chain, you'll have access to 40 miles of boating adventures right at your fingertips. Inside, the main floor features a semi-open concept plan with floor-to-ceiling windows to capture the lake views and wood-burning fireplace for cozy evenings. The primary bedroom is also located on the main level, featuring a 5pc en-suite, walk-in closet, and private deck with lake views. Ascend to the upper level to find 2 additional bedrooms, a den or office space, plus a full bathroom. The walk-out lower-level shines with its cozy family room with propane fireplace, 3 bedrooms, a bar area, and 3pc bathroom. With 6 perfectly placed bedrooms and 4 bathrooms, this home or cottage strikes a balance between spaciousness and intimacy. Enjoy your outdoor oasis from multiple deck spaces, including a screened Muskoka Room perfect for sipping morning coffee or evening cocktails with friends. The beautifully landscaped grounds, complete with irrigation, accentuate the home's curb appeal. Constructed with ICF for superior energy efficiency, this 4-season cottage is comfortably equipped with a wired generator, ensuring peace of mind throughout the seasons. As a bonus, a detached single-car garage adds convenience and storage. This waterfront haven promises endless memories for years to come. Whether as a full-time home or seasonal retreat, this property is a hidden gem waiting to fulfill your dreams of lakefront living. (id:37788)
Harvey Kalles Real Estate Ltd.
125 Lake Drive
West Grey, Ontario
Welcome to this charming 3-bedroom, 2-bathroom home nestled on over 6 acres of picturesque land, an ideal setting for anyone looking to blend country living with business potential. Whether you're seeking a serene escape or an opportunity to run your own business, this property has it all! BONUS -included, is a 15-kennel dog boarding facility, previously operated as the highly regarded Day Away Pets for 17 successful years, with over 120 loyal clients. The current owners will happily spread the word to their former clients, helping to make the launching of your business a Pawsitive experience! The home itself exudes charm and warmth, with 3 bedrooms and 2 full bathrooms, a sun-filled country kitchen with views overlooking your pastures and a finished lower level providing even more living space. The rustic design and original features of this wartime home have been lovingly maintained, while the updated conveniences offer the best of both worlds. For animal lovers, the property also boasts a barn with 5 box stalls, perfect for your horses, livestock, or other small farm animals. With the training ring on-site, this hobby farm is ideal for anyone interested in pursuing equestrian activities or hobby farming. The property itself is a peaceful retreat with over 6 acres of beautiful land, including a meadow with walking trails. Whether you're enjoying a morning coffee on the wrap around deck, tending to your animals, or simply walking through your own private paradise, the possibilities are endless. The land is perfectly suited for gardens, pastures, or expanding the farm, offering a tranquil lifestyle just minutes from Markdale's local amenities, the new hospital, schools, hiking trails, rivers and lakes. Furnace -2022, Roof-2013, Septic Inspected & Pumped -2024 (id:37788)
Exp Realty
2 - 66 Rodgers Road
Guelph (Kortright West), Ontario
Welcome to Hartsland Hollow - one of Guelphs most convenient and family-friendly communities! It doesnt get better than 66 Rodgers Road, just steps to shopping, parks, trails, top-rated schools, and public transit. This impeccably maintained 3-bedroom townhome offers 1,776 sq ft of total living space, including a finished lower level. The open-concept main floor is perfect for entertaining, with a functional kitchen and bright living and dining areas that walk out to your private rear yard. Upstairs, the generously sized primary suite features double closets and plenty of room for a sitting area, work-from-home setup, or even your Peloton. Two additional bedrooms and a spacious 4-piece bathroom complete the upper level. Downstairs, you'll find a versatile finished basement with a recreation room, laundry area, and plenty of storage. Families will love the shared courtyard with a play structure just steps away. Whether you're looking for a place to call home or a smart investment opportunity, Hartsland Hollow is a well-managed condo community where pride of ownership shines. (id:37788)
Royal LePage Royal City Realty
572 Woolwich Street
Guelph (Exhibition Park), Ontario
Welcome to 572 Woolwich Street, where charm, space, and functionality come together in one of Guelphs most convenient locations. This beautifully maintained red brick home offers timeless curb appeal with its inviting covered porch, a detached 2-car garage, and parking for up to 8 vehicles, perfect for families and entertaining guests. Step inside to discover a bright, spacious layout designed for comfortable living. The main floor features a cozy living room with an electric fireplace, seamlessly flowing into a generous family roomideal for relaxation or gatherings. The open-concept dining area and kitchen offer both style and practicality, complete with built-in appliances, ample cabinetry, a chic backsplash, and a breakfast bar for casual meals. Enjoy year-round sunshine in the serene sunroom, a perfect flex space for a home office, reading nook, or additional lounge area. Upstairs, youll find three oversized bedrooms, each filled with natural light from large windows, along with a modern 4-piece bathroom featuring sleek subway tile accents. The partial unfinished basement provides endless potential to customize to your needs, whether its a workshop, gym, or extra storage. Outside, the expansive yard is a true highlight, offering plenty of space for summer BBQs, kids play, or simply unwinding in your private outdoor oasis. Dont miss the opportunity to make this spacious, character-filled home your own! (id:37788)
Royal LePage Royal City Realty
110 - 107 Bagot Street
Guelph (Junction/onward Willow), Ontario
Carefree Living at Monterey Park Condominiums! Whether you're a first-time buyer or looking to downsize without compromising on space, this bright and beautifully updated 3-bedroom unit is ready to impress. Step inside to find stylish new luxury vinyl plank flooring throughout and a smart, functional layout featuring open-concept living and dining areas, a dedicated laundry room, and two full 4-piece bathrooms, including a private ensuite off the spacious primary bedroom. The kitchen is a standout with quartz countertops, stainless steel appliances, and plenty of cabinetry for storage. Sliding doors lead you out to a ground-level deck, perfect for entertaining guests. Extras include two assigned parking spaces, an owned storage locker, and access to building amenities like bike storage and a party room with a full kitchen for hosting friends and family. All this in a location that puts you close to parks, trails, shopping, and the Hanlon Expressway. Welcome to 107 Bagot Street, where your next chapter begins! (id:37788)
Royal LePage Royal City Realty
403 - 41 Goodwin Drive
Guelph (Pineridge/westminster Woods), Ontario
This bright and inviting top-floor condo offers 2 parking spaces, 2 bedrooms and 1 bathroom in the South End of Guelph! Natural light fills the spacious living area, which features beautiful hardwood floors and pot lights throughout. Step out onto your private balcony the perfect spot to enjoy your morning coffee or unwind with a good book. The kitchen features stainless steel appliances, updated quartz countertops, a granite kitchen sink, and a new backsplash. Offering two fantastic bedrooms with large windows featuring custom cellular shades (2024) and closet space, as well as in-suite laundry. New heat pump/AC system (2025). Conveniently located close to shopping, restaurants, parks, public transit, and highway access for commuters, this condo with 2 parking spaces is an amazing opportunity in one of Guelphs most sought-after areas. Book your private showing today! (id:37788)
Royal LePage Royal City Realty
279 Farley Drive
Guelph (Pineridge/westminster Woods), Ontario
Stylishly updated for modern living! Located in Guelphs sought-after south end, this beautifully upgraded home offers over 3,000 sqft of finished living space with 3 bedrooms and 4 bathrooms, perfect for todays busy family. With undeniable curb appeal, it welcomes you with a charming covered porch and double-door entry into a bright foyer. The main floor boasts rich hardwood and 9-foot ceilings, creating an airy feel. The formal dining room sets the tone for elegant entertaining, featuring full-height paneling, crown molding, and a striking contemporary chandelier. The heart of the home is the show stopping eat-in kitchen, complete with two-tone cabinetry, quartz countertops, stainless steel appliances, and a sunny breakfast area with walkout to the backyard. A cozy family room anchored by a gas fireplace and custom built-in bookshelves - the perfect space to unwind. Upstairs, rich hardwood flooring flows throughout. The luxurious primary suite impresses with a bay window, walk-in closet, and a spa-like 5-piece ensuite with jacuzzi tub. The fully finished basement offers exceptional flexibility - ideal for a home office, gym, playroom, or guest suite, complete with a full bathroom. Outside, the fully fenced yard is your private retreat, featuring an inground pool, mature landscaping, covered patio area, and an insulated pool house with hydro. Recent updates include a new pool liner, cover, heater, and equipment, as well as updated windows, furnace, AC, staircase, flooring, kitchen cabinetry, and much more! Located minutes from schools, parks, amenities, and the 401 - this home truly has it all. (id:37788)
Royal LePage Royal City Realty
509 - 699 Aberdeen Boulevard
Midland, Ontario
Stunning 2-Bed, 2-Bath Suite at Sought-After Tiffin Pier Waterfront Condos! Experience pride of ownership and elegant, high-end finishes throughout this spacious unit with hardwood and ceramic floors, soaring 9 ceilings and an oversized private balcony. Enjoy first-class amenities, including a fitness center, saunas, spa pool, hot tub, party room, waterfront gazebo, guest suite, security and more! Step outside to the marina and Trans Canada Trail right at your doorstep. Comes with convenient underground parking and a generous storage locker. Prime in-town location just steps from Georgian Bay and all local amenities. What are you waiting for? (id:37788)
RE/MAX Georgian Bay Realty Ltd
8 Harris Street Unit# 105
Cambridge, Ontario
This neutrally designed and carpet free condo, is 757 square feet in size, providing a comfortable layout for this one bedroom PLUS DEN, ground level unit. A refreshed kitchen (2025) is beautifully laid out, offering a three-person breakfast bar, and is open concept to the living room. Walk out onto your terrace, with views of the fully fenced in courtyard -- the perks of a yard, without the maintenance! The oversized bedroom has room for a small office space or sitting nook, and offers ample storage with a walk-in closet. The insuite laundry is conveniently tucked beside the four piece bathroom. A nice sized den is flexible in its use -- currently set up as a dining room, this would make a wonderful office, hobby space, or extra sitting room, too! This unit comes with a private storage locker and one garage parking space. A very quiet building within walking distance to the downtown core, including its shops, restaurants, the School of Architecture, Farmers' Market, trails, and public transportation, this unit is not to be missed! Condo Fees include: Water, Sewer, Hot Water, Central Air Conditioning, Heating, Common Elements, Ground Maintenance, Building Insurance, Underground Parking, Storage Locker, Snow Removal, Garbage Removal. (id:37788)
Royal LePage Crown Realty Services
Royal LePage Crown Realty Services Inc. - Brokerage 2
689 8th Street E
Owen Sound, Ontario
This charming home is move-in ready! Featuring four bedrooms, a spacious 4 piece bathroom, updated plumbing & electrical, private rear parking, and lovely landscaping....what more could you want? How about original historical features like hardwood floors, baseboard trim, and a pocket door? Additionally, this home boasts large sunny windows, tasteful paint colours and decor, as well as a full basement offering plenty of storage. All this within walking distance to downtown and in close proximity to all Owen Sound has to offer. Roof reshingled 2018/2019; FA furnace 2019; new soffits, fascia, & eaves 2021. (id:37788)
Royal LePage Rcr Realty
127 Forestwalk Street
Kitchener, Ontario
This beautifully designed 3-bedroom, 2.5-bathroom Mattamy-built townhome offers nearly 1,400 square feet of stylish, open-concept living space—perfect for today’s modern lifestyle. With parking for two vehicles, it’s ideally located in one of Kitchener’s most desirable communities. Backing onto an open field with future potential for an elementary school, this home also boasts a private backyard, creating a serene setting for outdoor enjoyment. Inside, the property showcases quality upgrades throughout, including luxurious vinyl flooring and elegant granite countertops in the kitchen. The modern kitchen comes equipped with stainless steel appliances, including an over-the-range microwave for added convenience. Upstairs, the spacious primary bedroom features a beautifully upgraded ensuite with double sinks, while hardwood stairs and a stacked laundry area offer both style and functionality. Additional smart features include a programmable thermostat and porch lighting. The unfinished basement provides flexible space for storage, a home gym, or a cozy recreation area. Set in a newer, family-friendly neighborhood, this home is just minutes from shopping, schools, parks, and major routes including Hwy 8 and Fisher-Hallman Road. This is modern living at its best—blending thoughtful design, comfort, and convenience in one exceptional home. (id:37788)
RE/MAX Twin City Realty Inc.

