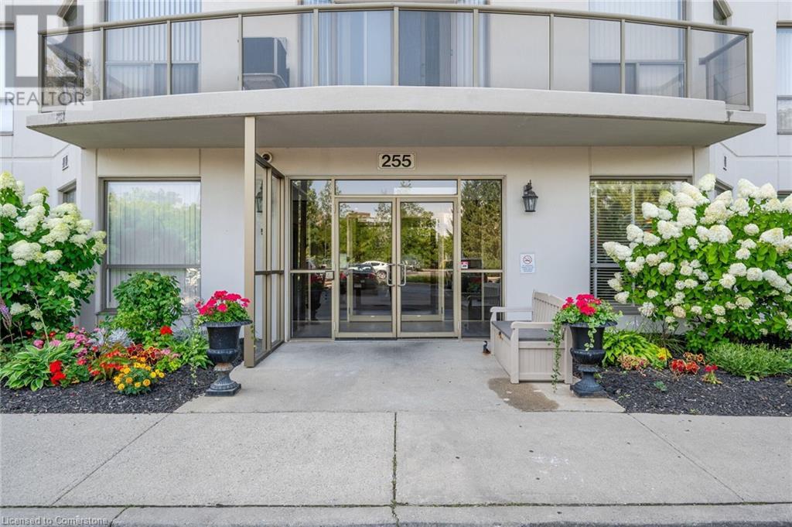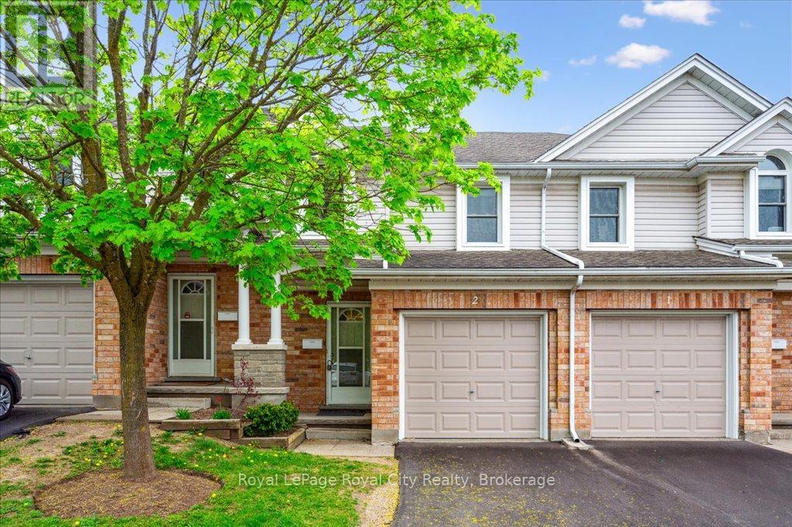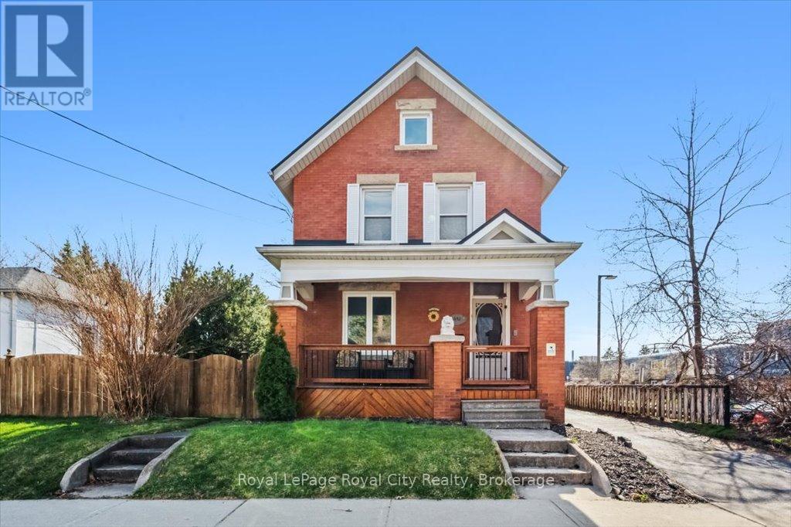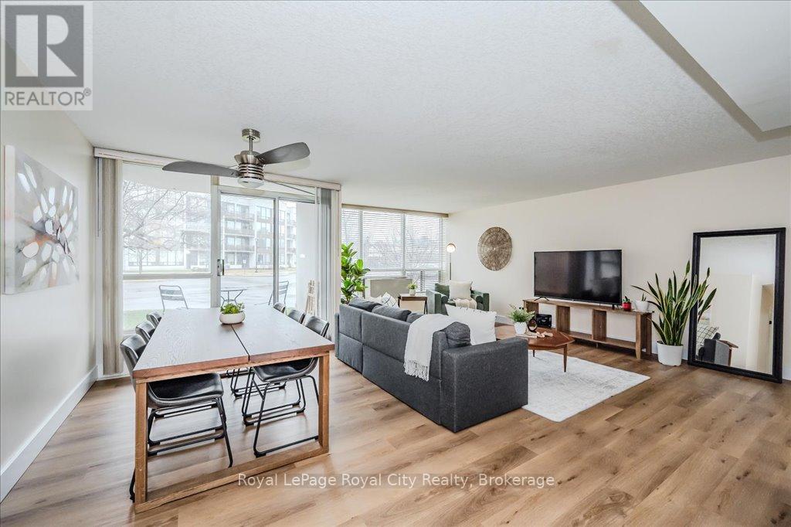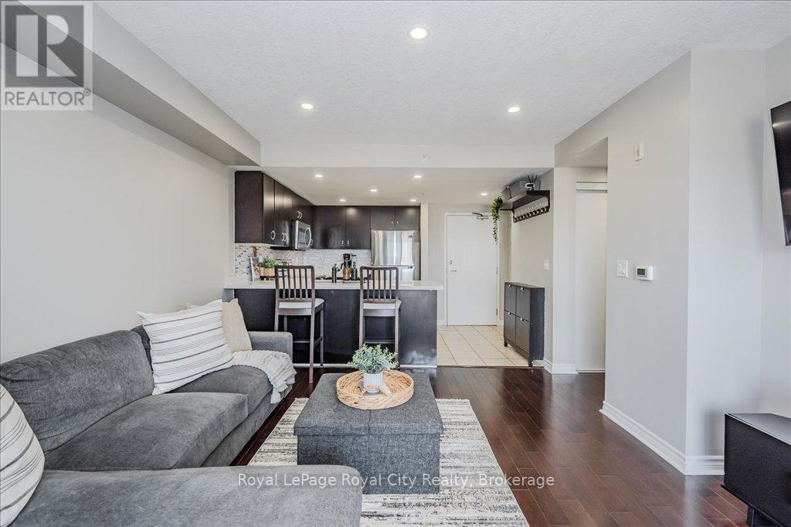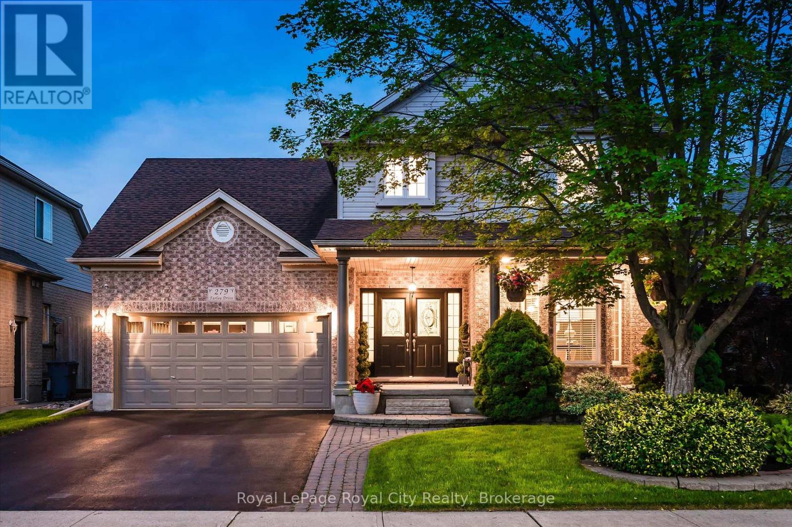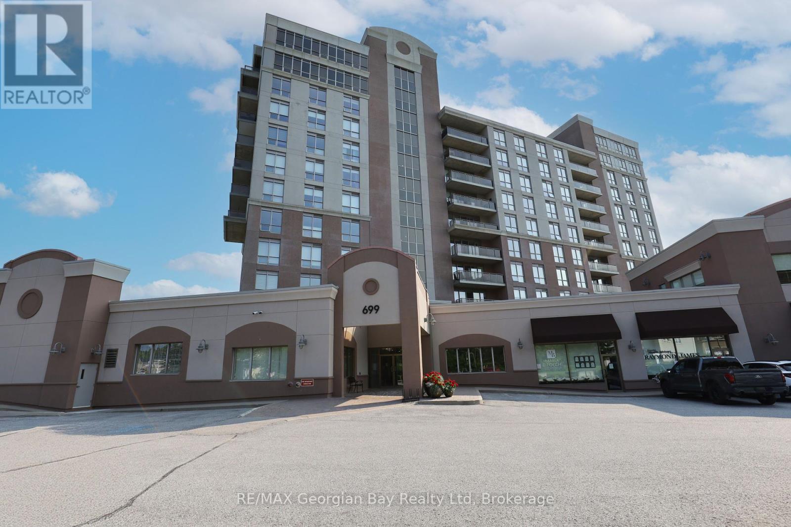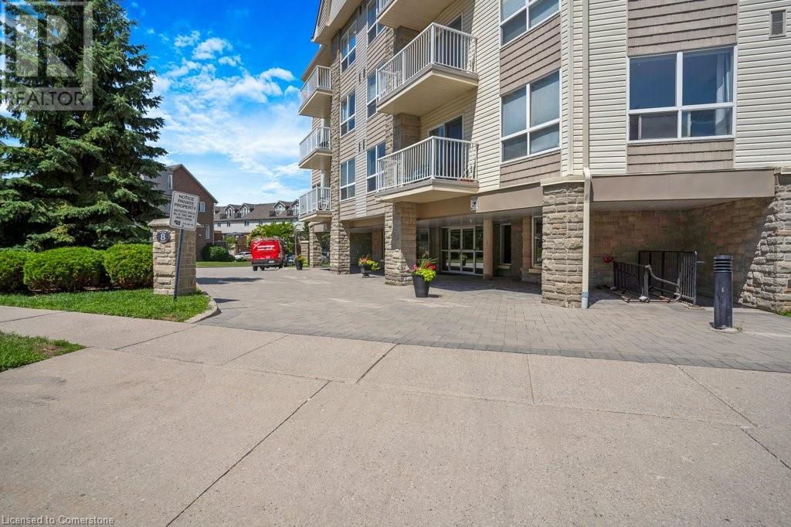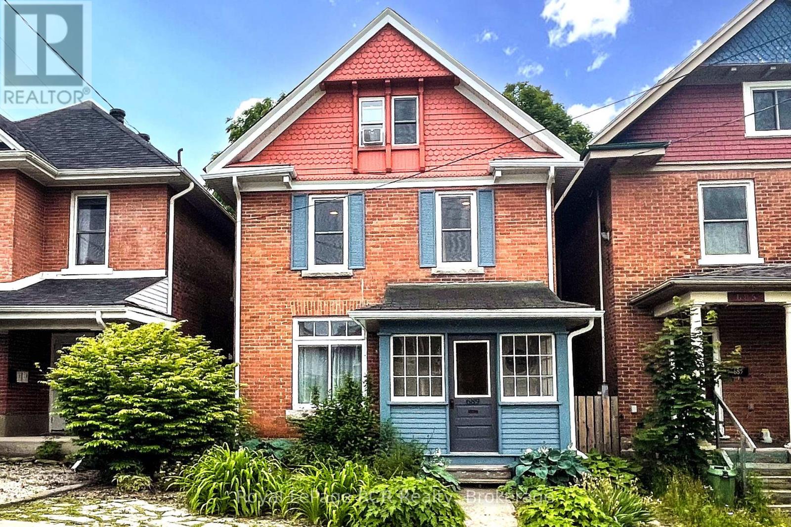255 Keats Way Unit# 607
Waterloo, Ontario
Thinking about simplifying your lifestyle without compromising on space or comfort? This spacious two-bedroom + den, two-bathroom condo is the perfect solution for downsizers seeking convenience, low-maintenance living, and a central location — and it’s just as ideal for students or investors looking for a smart, long-term opportunity. Located in a well-managed building near the University of Waterloo and Wilfrid Laurier University, this unit offers more than just proximity to campus—it provides a peaceful, turnkey home with everything you need close by. Enjoy the freedom of condo living with no upkeep hassles, while still having room to host guests, set up a home office, or relax in comfort. The bright, open-concept living and dining area is ideal for entertaining or unwinding after a busy day, and the modern kitchen includes ample counter space and updated appliances—perfect for easy meal prep. Two generously sized bedrooms plus a den offer flexible living arrangements for students sharing space, working from home, or accommodating overnight guests. Downsizers will appreciate the accessible layout, secure building, and walkable neighbourhood, while students and young professionals will love being steps from public transit, cafes, restaurants, and shopping. Whether you’re ready to downsize in comfort or invest in a well-located, move-in-ready property, this condo checks all the boxes. Book your private showing today and see how this versatile space fits your lifestyle or portfolio. (id:37788)
Royal LePage Wolle Realty
2 - 66 Rodgers Road
Guelph (Kortright West), Ontario
Welcome to Hartsland Hollow - one of Guelphs most convenient and family-friendly communities! It doesnt get better than 66 Rodgers Road, just steps to shopping, parks, trails, top-rated schools, and public transit. This impeccably maintained 3-bedroom townhome offers 1,776 sq ft of total living space, including a finished lower level. The open-concept main floor is perfect for entertaining, with a functional kitchen and bright living and dining areas that walk out to your private rear yard. Upstairs, the generously sized primary suite features double closets and plenty of room for a sitting area, work-from-home setup, or even your Peloton. Two additional bedrooms and a spacious 4-piece bathroom complete the upper level. Downstairs, you'll find a versatile finished basement with a recreation room, laundry area, and plenty of storage. Families will love the shared courtyard with a play structure just steps away. Whether you're looking for a place to call home or a smart investment opportunity, Hartsland Hollow is a well-managed condo community where pride of ownership shines. (id:37788)
Royal LePage Royal City Realty
572 Woolwich Street
Guelph (Exhibition Park), Ontario
Welcome to 572 Woolwich Street, where charm, space, and functionality come together in one of Guelphs most convenient locations. This beautifully maintained red brick home offers timeless curb appeal with its inviting covered porch, a detached 2-car garage, and parking for up to 8 vehicles, perfect for families and entertaining guests. Step inside to discover a bright, spacious layout designed for comfortable living. The main floor features a cozy living room with an electric fireplace, seamlessly flowing into a generous family roomideal for relaxation or gatherings. The open-concept dining area and kitchen offer both style and practicality, complete with built-in appliances, ample cabinetry, a chic backsplash, and a breakfast bar for casual meals. Enjoy year-round sunshine in the serene sunroom, a perfect flex space for a home office, reading nook, or additional lounge area. Upstairs, youll find three oversized bedrooms, each filled with natural light from large windows, along with a modern 4-piece bathroom featuring sleek subway tile accents. The partial unfinished basement provides endless potential to customize to your needs, whether its a workshop, gym, or extra storage. Outside, the expansive yard is a true highlight, offering plenty of space for summer BBQs, kids play, or simply unwinding in your private outdoor oasis. Dont miss the opportunity to make this spacious, character-filled home your own! (id:37788)
Royal LePage Royal City Realty
110 - 107 Bagot Street
Guelph (Junction/onward Willow), Ontario
Carefree Living at Monterey Park Condominiums! Whether you're a first-time buyer or looking to downsize without compromising on space, this bright and beautifully updated 3-bedroom unit is ready to impress. Step inside to find stylish new luxury vinyl plank flooring throughout and a smart, functional layout featuring open-concept living and dining areas, a dedicated laundry room, and two full 4-piece bathrooms, including a private ensuite off the spacious primary bedroom. The kitchen is a standout with quartz countertops, stainless steel appliances, and plenty of cabinetry for storage. Sliding doors lead you out to a ground-level deck, perfect for entertaining guests. Extras include two assigned parking spaces, an owned storage locker, and access to building amenities like bike storage and a party room with a full kitchen for hosting friends and family. All this in a location that puts you close to parks, trails, shopping, and the Hanlon Expressway. Welcome to 107 Bagot Street, where your next chapter begins! (id:37788)
Royal LePage Royal City Realty
403 - 41 Goodwin Drive
Guelph (Pineridge/westminster Woods), Ontario
This bright and inviting top-floor condo offers 2 parking spaces, 2 bedrooms and 1 bathroom in the South End of Guelph! Natural light fills the spacious living area, which features beautiful hardwood floors and pot lights throughout. Step out onto your private balcony the perfect spot to enjoy your morning coffee or unwind with a good book. The kitchen features stainless steel appliances, updated quartz countertops, a granite kitchen sink, and a new backsplash. Offering two fantastic bedrooms with large windows featuring custom cellular shades (2024) and closet space, as well as in-suite laundry. New heat pump/AC system (2025). Conveniently located close to shopping, restaurants, parks, public transit, and highway access for commuters, this condo with 2 parking spaces is an amazing opportunity in one of Guelphs most sought-after areas. Book your private showing today! (id:37788)
Royal LePage Royal City Realty
279 Farley Drive
Guelph (Pineridge/westminster Woods), Ontario
Stylishly updated for modern living! Located in Guelphs sought-after south end, this beautifully upgraded home offers over 3,000 sqft of finished living space with 3 bedrooms and 4 bathrooms, perfect for todays busy family. With undeniable curb appeal, it welcomes you with a charming covered porch and double-door entry into a bright foyer. The main floor boasts rich hardwood and 9-foot ceilings, creating an airy feel. The formal dining room sets the tone for elegant entertaining, featuring full-height paneling, crown molding, and a striking contemporary chandelier. The heart of the home is the show stopping eat-in kitchen, complete with two-tone cabinetry, quartz countertops, stainless steel appliances, and a sunny breakfast area with walkout to the backyard. A cozy family room anchored by a gas fireplace and custom built-in bookshelves - the perfect space to unwind. Upstairs, rich hardwood flooring flows throughout. The luxurious primary suite impresses with a bay window, walk-in closet, and a spa-like 5-piece ensuite with jacuzzi tub. The fully finished basement offers exceptional flexibility - ideal for a home office, gym, playroom, or guest suite, complete with a full bathroom. Outside, the fully fenced yard is your private retreat, featuring an inground pool, mature landscaping, covered patio area, and an insulated pool house with hydro. Recent updates include a new pool liner, cover, heater, and equipment, as well as updated windows, furnace, AC, staircase, flooring, kitchen cabinetry, and much more! Located minutes from schools, parks, amenities, and the 401 - this home truly has it all. (id:37788)
Royal LePage Royal City Realty
509 - 699 Aberdeen Boulevard
Midland, Ontario
Stunning 2-Bed, 2-Bath Suite at Sought-After Tiffin Pier Waterfront Condos! Experience pride of ownership and elegant, high-end finishes throughout this spacious unit with hardwood and ceramic floors, soaring 9 ceilings and an oversized private balcony. Enjoy first-class amenities, including a fitness center, saunas, spa pool, hot tub, party room, waterfront gazebo, guest suite, security and more! Step outside to the marina and Trans Canada Trail right at your doorstep. Comes with convenient underground parking and a generous storage locker. Prime in-town location just steps from Georgian Bay and all local amenities. What are you waiting for? (id:37788)
RE/MAX Georgian Bay Realty Ltd
8 Harris Street Unit# 105
Cambridge, Ontario
This neutrally designed and carpet free condo, is 757 square feet in size, providing a comfortable layout for this one bedroom PLUS DEN, ground level unit. A refreshed kitchen (2025) is beautifully laid out, offering a three-person breakfast bar, and is open concept to the living room. Walk out onto your terrace, with views of the fully fenced in courtyard -- the perks of a yard, without the maintenance! The oversized bedroom has room for a small office space or sitting nook, and offers ample storage with a walk-in closet. The insuite laundry is conveniently tucked beside the four piece bathroom. A nice sized den is flexible in its use -- currently set up as a dining room, this would make a wonderful office, hobby space, or extra sitting room, too! This unit comes with a private storage locker and one garage parking space. A very quiet building within walking distance to the downtown core, including its shops, restaurants, the School of Architecture, Farmers' Market, trails, and public transportation, this unit is not to be missed! Condo Fees include: Water, Sewer, Hot Water, Central Air Conditioning, Heating, Common Elements, Ground Maintenance, Building Insurance, Underground Parking, Storage Locker, Snow Removal, Garbage Removal. (id:37788)
Royal LePage Crown Realty Services
Royal LePage Crown Realty Services Inc. - Brokerage 2
689 8th Street E
Owen Sound, Ontario
This charming home is move-in ready! Featuring four bedrooms, a spacious 4 piece bathroom, updated plumbing & electrical, private rear parking, and lovely landscaping....what more could you want? How about original historical features like hardwood floors, baseboard trim, and a pocket door? Additionally, this home boasts large sunny windows, tasteful paint colours and decor, as well as a full basement offering plenty of storage. All this within walking distance to downtown and in close proximity to all Owen Sound has to offer. Roof reshingled 2018/2019; FA furnace 2019; new soffits, fascia, & eaves 2021. (id:37788)
Royal LePage Rcr Realty
127 Forestwalk Street
Kitchener, Ontario
This beautifully designed 3-bedroom, 2.5-bathroom Mattamy-built townhome offers nearly 1,400 square feet of stylish, open-concept living space—perfect for today’s modern lifestyle. With parking for two vehicles, it’s ideally located in one of Kitchener’s most desirable communities. Backing onto an open field with future potential for an elementary school, this home also boasts a private backyard, creating a serene setting for outdoor enjoyment. Inside, the property showcases quality upgrades throughout, including luxurious vinyl flooring and elegant granite countertops in the kitchen. The modern kitchen comes equipped with stainless steel appliances, including an over-the-range microwave for added convenience. Upstairs, the spacious primary bedroom features a beautifully upgraded ensuite with double sinks, while hardwood stairs and a stacked laundry area offer both style and functionality. Additional smart features include a programmable thermostat and porch lighting. The unfinished basement provides flexible space for storage, a home gym, or a cozy recreation area. Set in a newer, family-friendly neighborhood, this home is just minutes from shopping, schools, parks, and major routes including Hwy 8 and Fisher-Hallman Road. This is modern living at its best—blending thoughtful design, comfort, and convenience in one exceptional home. (id:37788)
RE/MAX Twin City Realty Inc.
55 Summerhill Crescent
Kitchener, Ontario
This move-in-ready gem at 55 Summerhill offers the ideal combination of stylish updates, functional space, and relaxing pool — all in a quiet, family-friendly Kitchener neighbourhood. Step inside to discover a bright and inviting main floor, recently renovated with new flooring throughout and a sleek modern kitchen complete with brand new cabinetry. The layout offers two spacious bedrooms, including a primary suite with a walk-in closet and walkout access to the backyard — perfect for enjoying your morning coffee by the pool. The second bedroom is oversized and easily adaptable, with potential to divide into two separate rooms for added flexibility. The fully finished basement adds valuable living space with a cozy fireplace, an additional bedroom, and a 3-piece bathroom — ideal for movie nights, guests, or growing families needing room to spread out. Out back, your private retreat awaits. The fully fenced yard is designed for low-maintenance enjoyment, with a full wood deck surrounding a centrally located pool. Whether it’s a sunny afternoon dip or an evening swim under the ambient lighting that frames the yard, this space was made for entertaining and relaxing alike. Families will love the location — just minutes from The Boardwalk shopping district, schools, scenic parks, and quick highway access for easy commuting. With an attached garage and a double driveway offering parking for three vehicles, 55 Summerhill is the perfect home to settle into both comfort and convenience. (id:37788)
Trilliumwest Real Estate Brokerage
Trilliumwest Real Estate Brokerage Ltd.
96 Fairview Avenue
Kitchener, Ontario
Welcome to this charming century home at 96 Fairview Ave in Downtown Kitchener. This home has been renovated from top to bottom and offers 1608 square feet of living space on the upper levels, plus a finished basement. As soon as you walk in, you are welcomed by a sunroom. The kitchen has been recently updated with new quartz countertops, sink, backsplash and stainless steel appliances and features a door leading to your backyard and driveway. The kitchen flows seamlessly into your dedicated dining room that features charming brick and original beams. Off the dining room is an additional room that can be used as a home office or play area for the kids. The living room is spacious and features a new gas fireplace and patio doors that lead to your expansive deck with built-in seating and a large yard with storage shed. Also on the main level is an updated 3-piece bathroom. Upstairs, you will find three spacious bedrooms and an updated 4-piece bathroom. The basement is finished and offers a large rec room with fireplace, an additional bedroom with built-in storage and seating and a large laundry room with plenty of storage and a new washer. Additional upgrades are new drywall, fresh paint throughout, exterior paint, hardwood floors, light fixtures, several windows replaced and partial new roof. Enjoy the convenience of living near a wide range of amenities, including Sheppard Public School and Cameron Heights Collegiate, making this location ideal for families. Just minutes away, explore the vibrant Kitchener Market, stroll through Knollwood Park or the scenic Victoria Park, and take in the shops, dining, and cultural attractions in Downtown Kitchener. Sports and event enthusiasts will also love being close to the Kitchener Auditorium, home to exciting games, concerts, and community events. (id:37788)
Exp Realty

