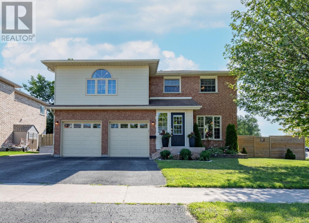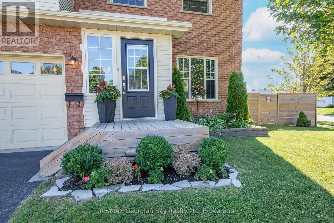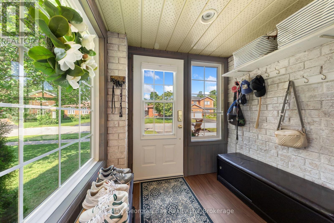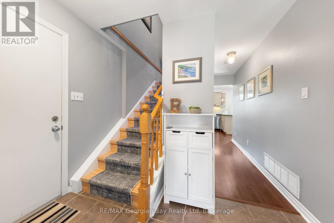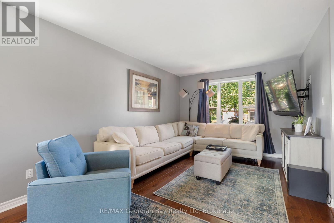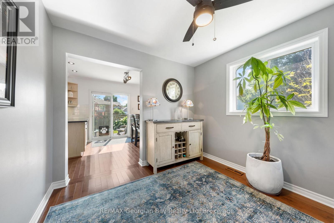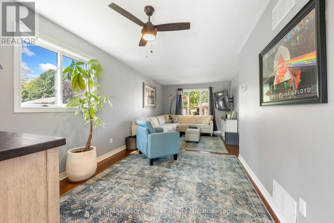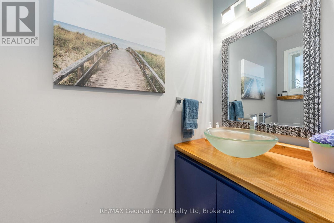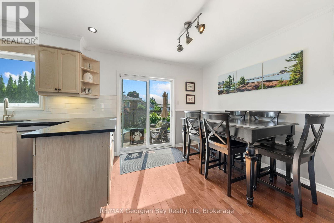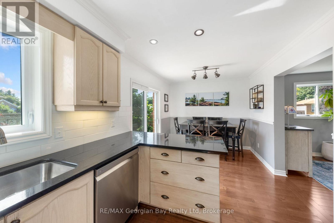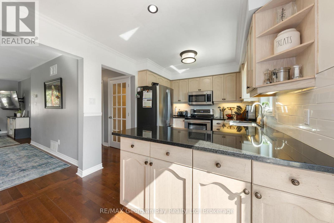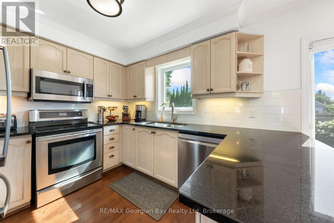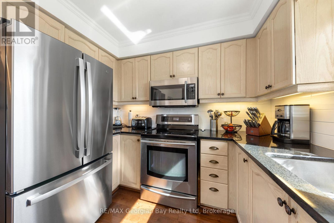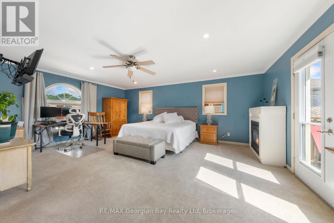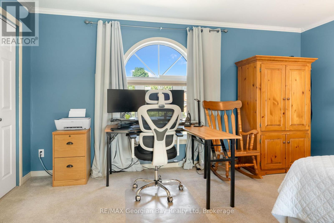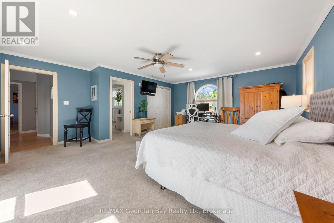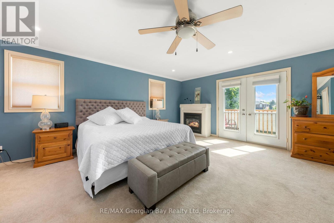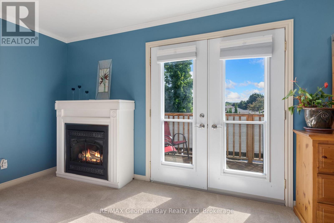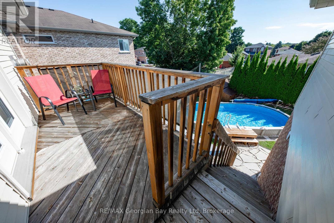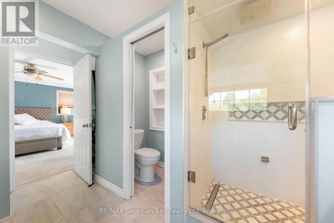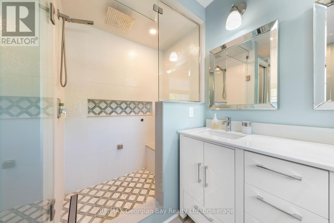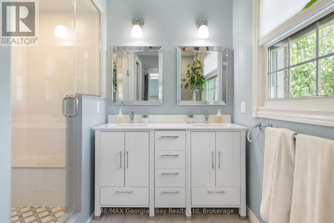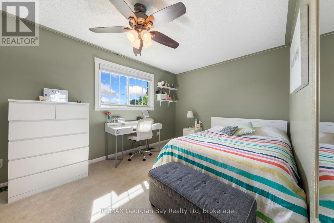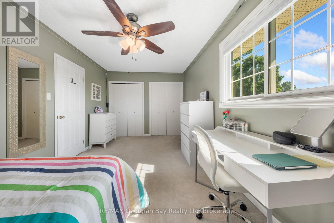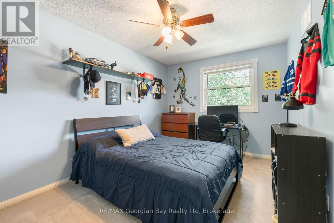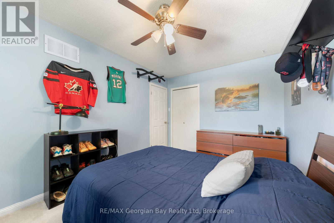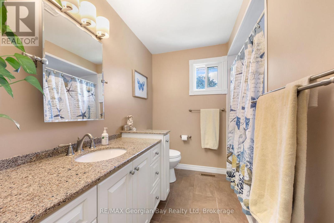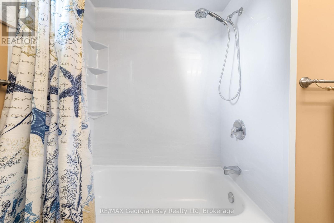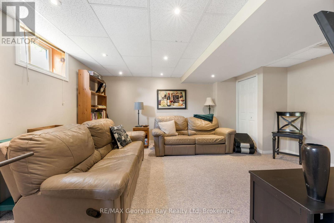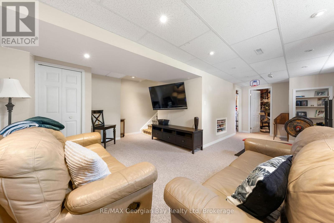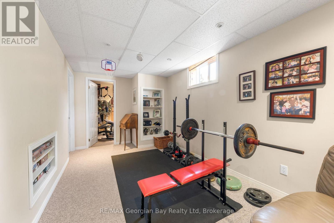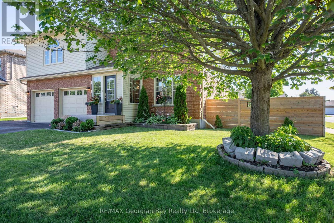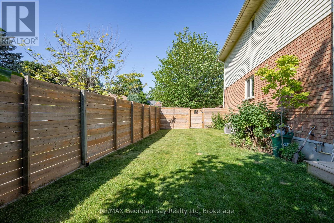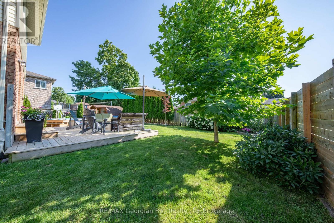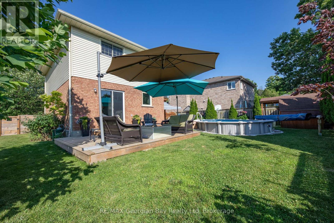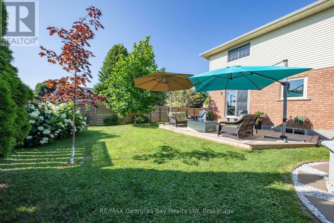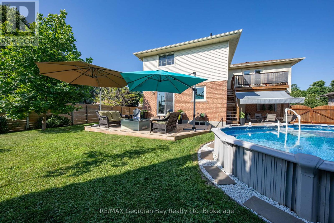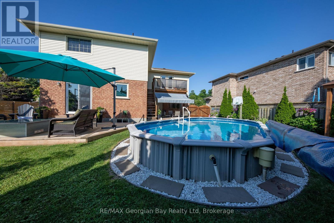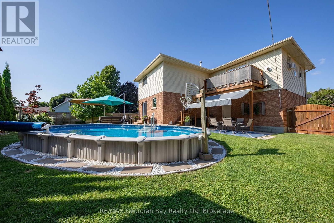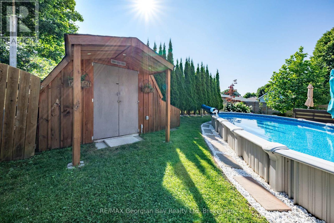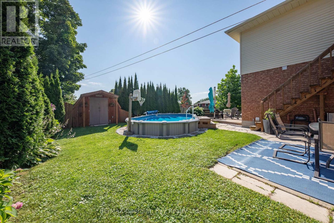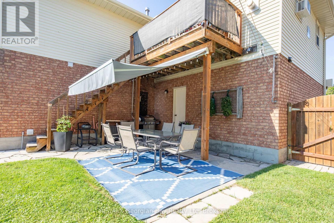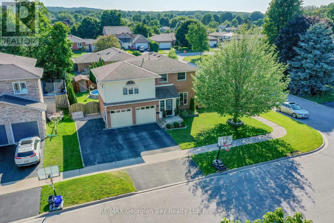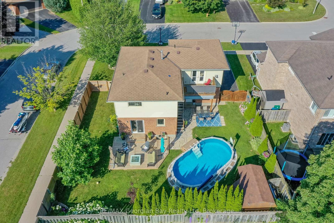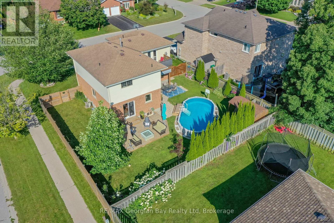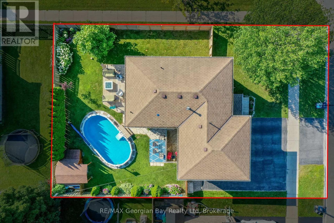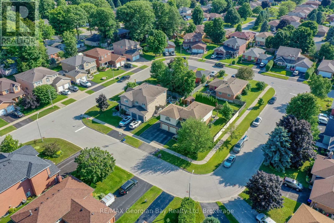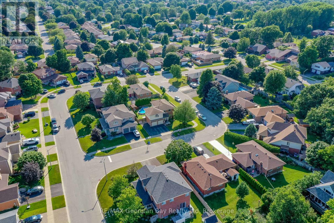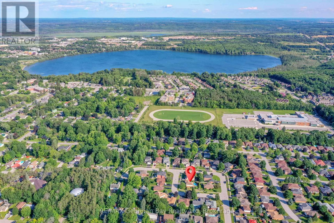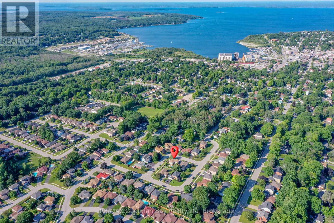911 Watson Place Midland, Ontario L4R 5B9
$794,777
Location, Location, Location! This charming 3-bedroom family home is situated in Midlands highly desirable West End. The main level features a large eat-in kitchen, spacious living and dining areas, and a primary bedroom with ensuite and steam shower. The fully finished basement offers a generous rec room, exercise area, and office/storage space. Hardwood and ceramic floors flow throughout, complemented by gas heat, central air, a 2-car garage, and paved driveway. Perfect for entertaining family and friends, the backyard oasis includes a deck, patio, above-ground pool, and fenced yard. All this within walking distance to local amenities, schools, and the beautiful shores of Georgian Bay- too much to list! (id:37788)
Property Details
| MLS® Number | S12471600 |
| Property Type | Single Family |
| Community Name | Midland |
| Equipment Type | Water Heater |
| Features | Sump Pump |
| Parking Space Total | 6 |
| Pool Type | Above Ground Pool |
| Rental Equipment Type | Water Heater |
Building
| Bathroom Total | 3 |
| Bedrooms Above Ground | 3 |
| Bedrooms Total | 3 |
| Appliances | Dishwasher, Dryer, Stove, Washer, Window Coverings, Refrigerator |
| Basement Development | Finished |
| Basement Features | Walk Out |
| Basement Type | Full, N/a (finished) |
| Construction Style Attachment | Detached |
| Cooling Type | Central Air Conditioning |
| Exterior Finish | Brick Facing, Aluminum Siding |
| Fireplace Present | Yes |
| Foundation Type | Block |
| Half Bath Total | 1 |
| Heating Fuel | Natural Gas |
| Heating Type | Forced Air |
| Stories Total | 2 |
| Size Interior | 1500 - 2000 Sqft |
| Type | House |
| Utility Water | Municipal Water |
Parking
| Attached Garage | |
| Garage |
Land
| Acreage | No |
| Sewer | Sanitary Sewer |
| Size Depth | 68 Ft ,10 In |
| Size Frontage | 92 Ft ,4 In |
| Size Irregular | 92.4 X 68.9 Ft |
| Size Total Text | 92.4 X 68.9 Ft |
| Zoning Description | R2 |
Rooms
| Level | Type | Length | Width | Dimensions |
|---|---|---|---|---|
| Second Level | Bedroom | 5.31 m | 6.15 m | 5.31 m x 6.15 m |
| Second Level | Bedroom 2 | 2.9 m | 4.34 m | 2.9 m x 4.34 m |
| Second Level | Bedroom 3 | 2.97 m | 5.26 m | 2.97 m x 5.26 m |
| Second Level | Bathroom | 2.31 m | 2.9 m | 2.31 m x 2.9 m |
| Second Level | Bathroom | 2.51 m | 5.84 m | 2.51 m x 5.84 m |
| Basement | Office | 2.13 m | 3.05 m | 2.13 m x 3.05 m |
| Basement | Exercise Room | 2.59 m | 3.71 m | 2.59 m x 3.71 m |
| Basement | Recreational, Games Room | 3.63 m | 5.54 m | 3.63 m x 5.54 m |
| Main Level | Living Room | 2.95 m | 4.27 m | 2.95 m x 4.27 m |
| Main Level | Kitchen | 2.77 m | 5.49 m | 2.77 m x 5.49 m |
| Main Level | Dining Room | 2.95 m | 3.3 m | 2.95 m x 3.3 m |
| Main Level | Bathroom | 0.91 m | 1.25 m | 0.91 m x 1.25 m |
https://www.realtor.ca/real-estate/29009236/911-watson-place-midland-midland

833 King Street
Midland, Ontario L4R 4L1
(705) 526-9366
(705) 526-7120
georgianbayproperties.com/
Interested?
Contact us for more information

