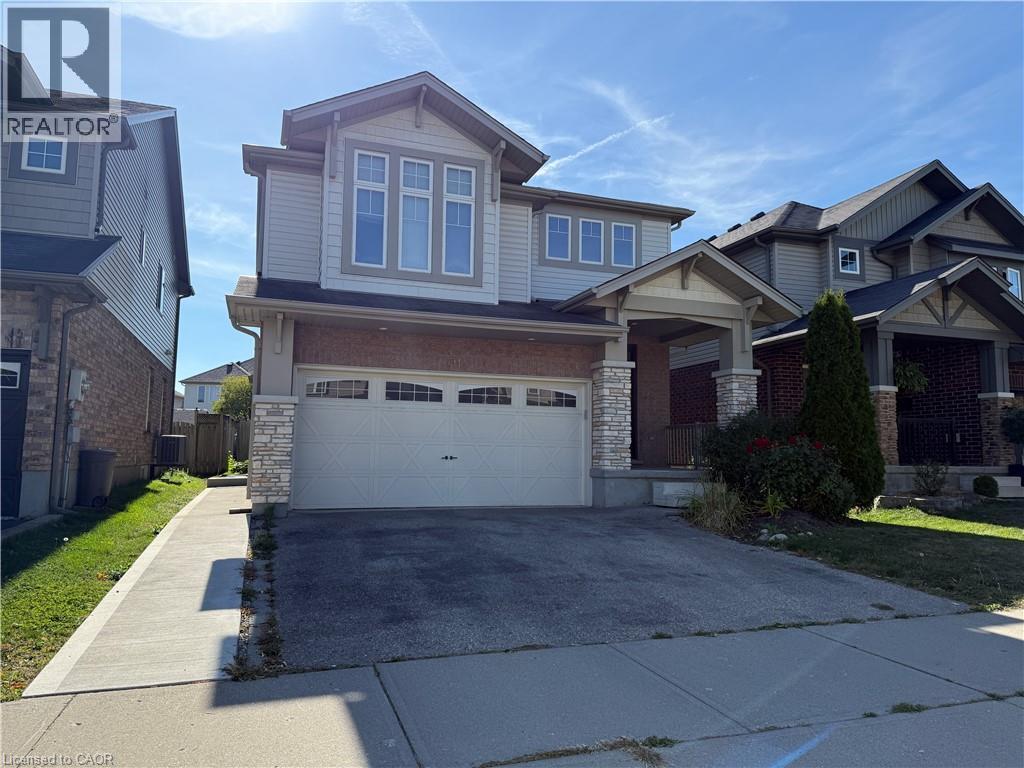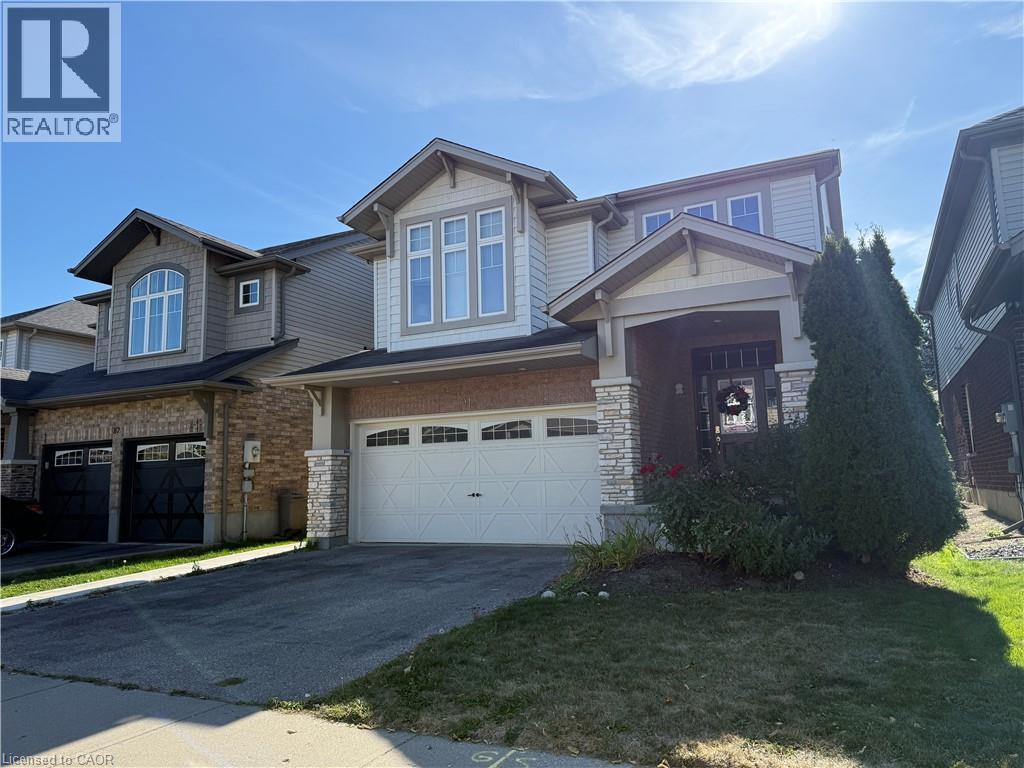91 Helena Feasby Street Unit# Basement Kitchener, Ontario N2E 4L5
$1,850 Monthly
Welcome to 91 Helena Feasby Street, Kitchener, A LEGAL DUPLEX for LEASE –Lower-Level Unit for Lease has Separate Entrance. This beautifully finished 2-bedroom, 1-bathroom lower-level unit in a legal duplex offers an excellent leasing opportunity in the sought-after Laurentian Hills community. Enter through a private side entrance into a spacious layout that opens into a bright living area, featuring large windows that fill the space with natural light. The updated kitchen boasts granite countertops, a modern backsplash, and stainless steel appliances, offering both style and functionality. Finished in neutral tones with vinyl flooring throughout, the unit provides a clean, modern aesthetic. The primary bedroom is generously sized with multiple windows for added brightness, while the second bedroom offers ample space and flexibility. Additional features include: In-suite laundry, Ample storage space adjacent to the laundry area – ideal for pantry or household essentials. Included furnishings and appliances: 1 dining table, 1 double bed, television, stove, fridge, washer, dryer, dishwasher, microwave, and internet access. Located within walking distance of schools, parks, and scenic trails, and offering easy access to Highway 7/8 and nearby shopping centres, this unit combines modern comfort with day-to-day convenience. Don’t miss your chance to live in this bright and welcoming space — book your private showing today! (id:37788)
Property Details
| MLS® Number | 40772039 |
| Property Type | Single Family |
| Amenities Near By | Park, Place Of Worship, Playground, Public Transit, Schools, Shopping |
| Community Features | Quiet Area, School Bus |
| Features | Sump Pump |
| Parking Space Total | 1 |
Building
| Bathroom Total | 1 |
| Bedrooms Below Ground | 2 |
| Bedrooms Total | 2 |
| Appliances | Dishwasher, Dryer, Microwave, Refrigerator, Stove, Water Softener, Washer, Hood Fan |
| Architectural Style | 2 Level |
| Basement Development | Finished |
| Basement Type | Full (finished) |
| Constructed Date | 2008 |
| Construction Style Attachment | Detached |
| Cooling Type | Central Air Conditioning |
| Exterior Finish | Brick, Vinyl Siding |
| Heating Type | Forced Air |
| Stories Total | 2 |
| Size Interior | 3041 Sqft |
| Type | House |
| Utility Water | Municipal Water |
Parking
| Attached Garage |
Land
| Acreage | No |
| Land Amenities | Park, Place Of Worship, Playground, Public Transit, Schools, Shopping |
| Sewer | Municipal Sewage System |
| Size Depth | 125 Ft |
| Size Frontage | 36 Ft |
| Size Total Text | Under 1/2 Acre |
| Zoning Description | A |
Rooms
| Level | Type | Length | Width | Dimensions |
|---|---|---|---|---|
| Basement | Storage | Measurements not available | ||
| Basement | Laundry Room | Measurements not available | ||
| Basement | 3pc Bathroom | Measurements not available | ||
| Basement | Bedroom | 12'3'' x 10'6'' | ||
| Basement | Bedroom | 12'3'' x 11'9'' | ||
| Basement | Kitchen/dining Room | 19'2'' x 13'6'' |
https://www.realtor.ca/real-estate/28893689/91-helena-feasby-street-unit-basement-kitchener
720 Westmount Road East, Unit B
Kitchener, Ontario N2E 2M6
(519) 741-0950
(519) 741-0957
www.remaxcentre.ca/
Interested?
Contact us for more information




