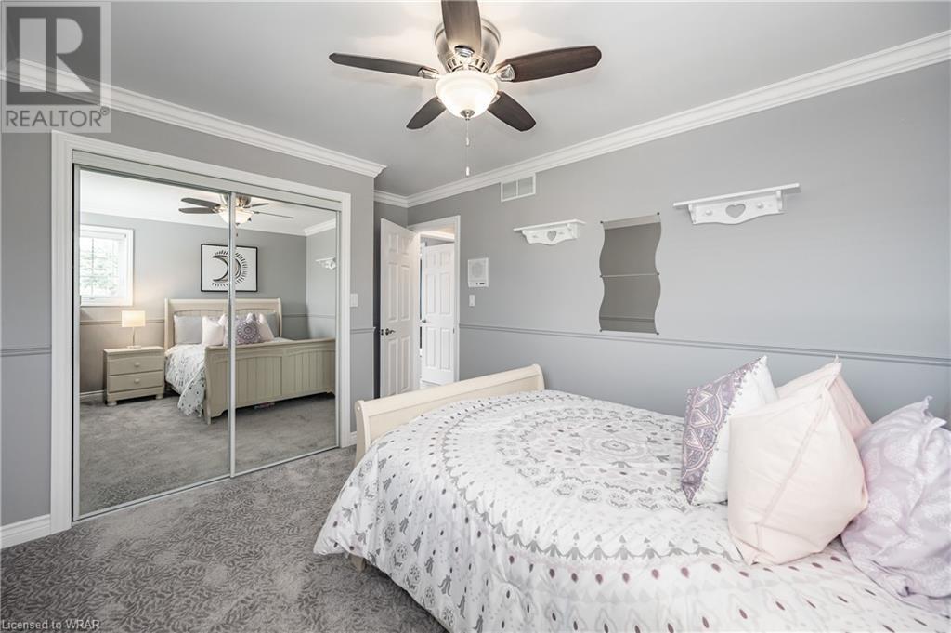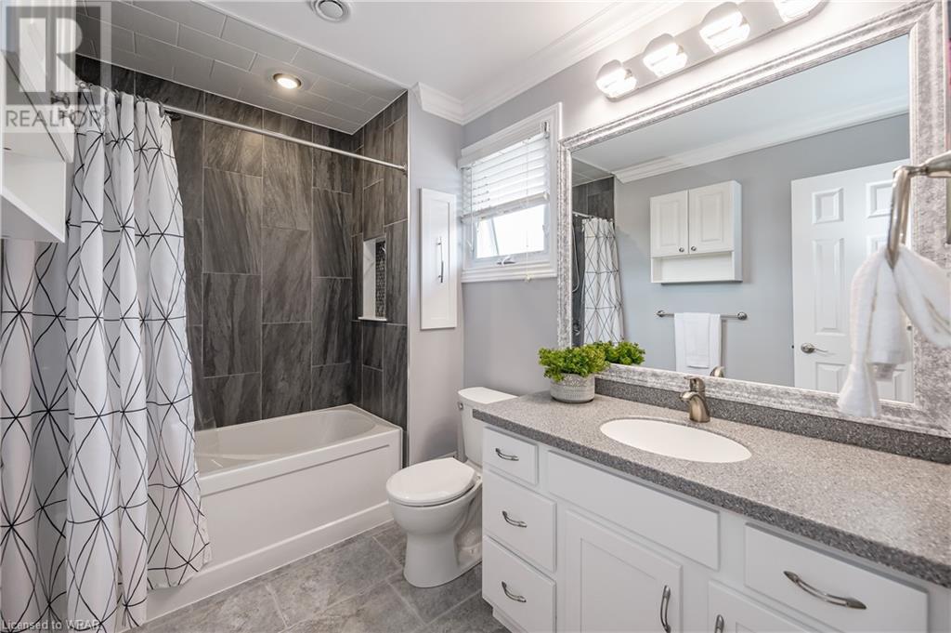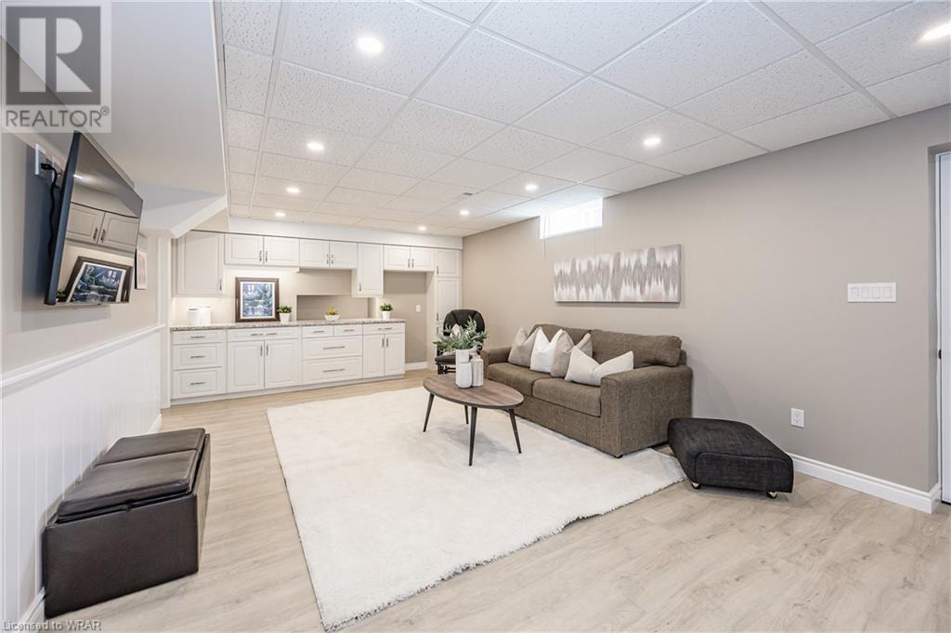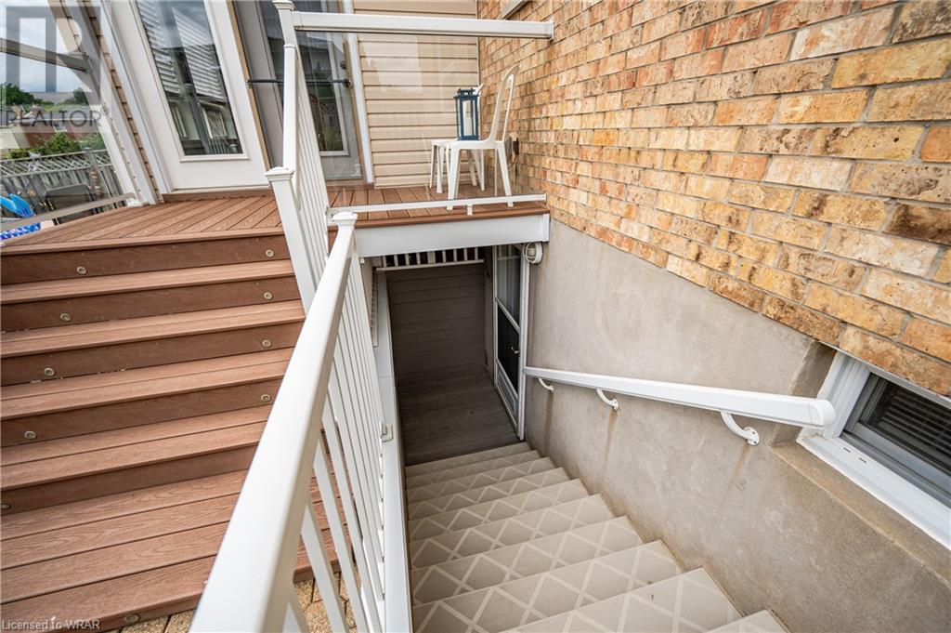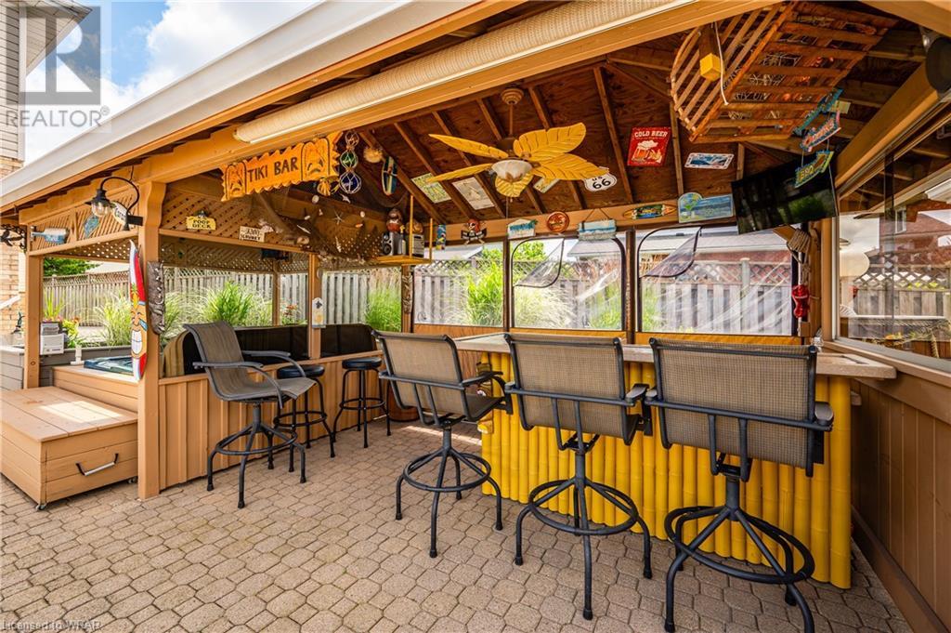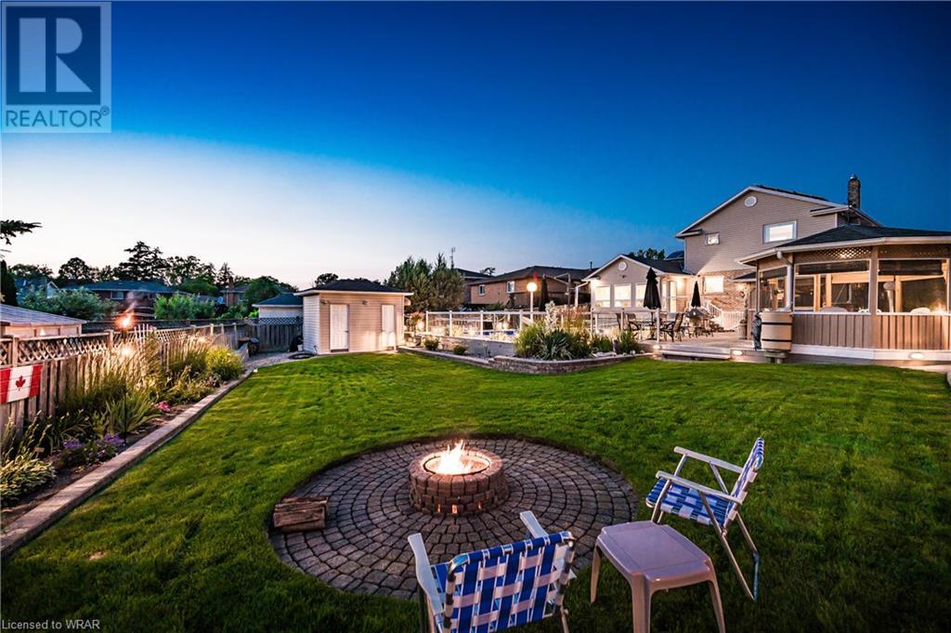91 Azores Crescent Cambridge, Ontario N1R 7Z5
$1,125,000
Prepare to be amazed by this immaculate family home in a quiet, desirable East Galt neighbourhood. The attention to detail and craftsmanship will be apparent as you view this home. The professionally landscaped front yard featuring armour rock & LED shrub lighting create a tranquil ambiance and fantastic curb appeal. This home features 3 bedrooms upstairs including large primary with newly renovated en suite (2021), and a beautiful main bathroom renovated in (2022). As you make your way through the main floor you'll find gorgeous engineered flooring throughout (2015), a brand new (2021) bright and airy kitchen featuring quartz countertops and waterfall peninsula. The dining and living space features vaulted California ceiling and large skylight adding to the open and airy feeling of the home. A lovely family room tucked off the kitchen is a great spot to sit and enjoy the fireplace. The fully insulated, 4 season sun room will take you away to a beach vacation and leads to the resort-like backyard complete with 16'x36' in ground pool, lovely 6 seater hot tub (with tempered smoked glass windows for winter use), custom made 2 tier tiki bar with real Bamboo, cold water line, bar fridge and sink. This backyard oasis also features a 12' fully screened in gazebo, large grass area with fire pit & irrigation system, tranquil fish pond, dock area, 800 sq ft of patio space and composite decking. The amazing features don't end there as you have a fully finished basement with in-law potential incl. full bathroom & bedroom with a separate entrance. The double garage is an extension of the home with hot/cold running water, alure vinyl flooring & cabinetry/countertops. The owned solar panels are fully transferable and generate on average $3500/yr income. The extensive list of upgrades and features of this home can only be appreciated by seeing it! New Furnace and AC are being installed in August 2024. Book your showing today to truly experience just how immaculate 91 Azores is. (id:37788)
Property Details
| MLS® Number | 40616889 |
| Property Type | Single Family |
| Amenities Near By | Park, Place Of Worship, Schools, Shopping |
| Community Features | Quiet Area |
| Equipment Type | None |
| Parking Space Total | 6 |
| Pool Type | Inground Pool |
| Rental Equipment Type | None |
Building
| Bathroom Total | 4 |
| Bedrooms Above Ground | 3 |
| Bedrooms Below Ground | 1 |
| Bedrooms Total | 4 |
| Appliances | Central Vacuum, Dishwasher, Dryer, Refrigerator, Stove, Washer, Hot Tub |
| Architectural Style | 2 Level |
| Basement Development | Finished |
| Basement Type | Full (finished) |
| Construction Style Attachment | Detached |
| Cooling Type | Central Air Conditioning |
| Exterior Finish | Brick, Vinyl Siding |
| Fireplace Fuel | Electric |
| Fireplace Present | Yes |
| Fireplace Total | 1 |
| Fireplace Type | Other - See Remarks |
| Fixture | Ceiling Fans |
| Foundation Type | Poured Concrete |
| Half Bath Total | 1 |
| Heating Fuel | Natural Gas |
| Heating Type | Forced Air |
| Stories Total | 2 |
| Size Interior | 2942 Sqft |
| Type | House |
| Utility Water | Municipal Water |
Parking
| Attached Garage |
Land
| Acreage | No |
| Land Amenities | Park, Place Of Worship, Schools, Shopping |
| Sewer | Municipal Sewage System |
| Size Depth | 168 Ft |
| Size Frontage | 46 Ft |
| Size Total Text | Under 1/2 Acre |
| Zoning Description | R4 |
Rooms
| Level | Type | Length | Width | Dimensions |
|---|---|---|---|---|
| Second Level | Primary Bedroom | 13'3'' x 14'7'' | ||
| Second Level | Bedroom | 9'6'' x 10'8'' | ||
| Second Level | Bedroom | 9'11'' x 14'2'' | ||
| Second Level | 4pc Bathroom | 6'3'' x 9'1'' | ||
| Second Level | Full Bathroom | 9'5'' x 5'1'' | ||
| Basement | Workshop | 10'10'' x 12'8'' | ||
| Basement | Recreation Room | 22'3'' x 12'7'' | ||
| Basement | Laundry Room | 11'1'' x 6'10'' | ||
| Basement | Bedroom | 10'10'' x 12'9'' | ||
| Basement | Cold Room | 11'3'' x 4'5'' | ||
| Basement | 3pc Bathroom | 4'6'' x 7'0'' | ||
| Main Level | Sunroom | 15'2'' x 15'4'' | ||
| Main Level | Living Room | 11'4'' x 17'8'' | ||
| Main Level | Kitchen | 9'8'' x 14'4'' | ||
| Main Level | Foyer | 6'8'' x 12'8'' | ||
| Main Level | Family Room | 12'9'' x 14'5'' | ||
| Main Level | Dining Room | 11'6'' x 8'7'' | ||
| Main Level | 2pc Bathroom | 5'0'' x 6'1'' |
https://www.realtor.ca/real-estate/27139213/91-azores-crescent-cambridge

766 Old Hespeler Rd
Cambridge, Ontario N3H 5L8
(519) 623-6200
(519) 623-3541

766 Old Hespeler Rd
Cambridge, Ontario N3H 5L8
(519) 623-6200
(519) 623-3541
Interested?
Contact us for more information




















