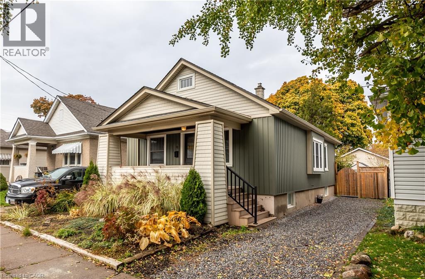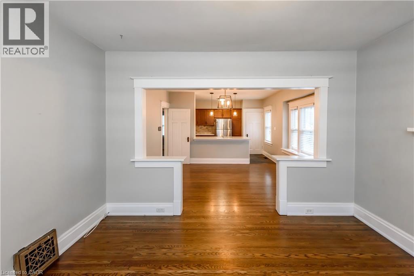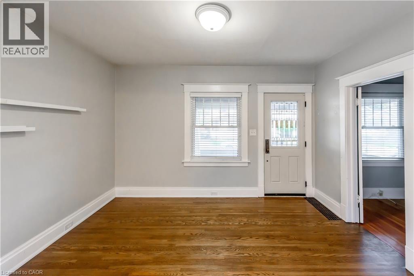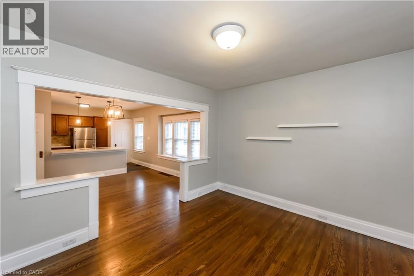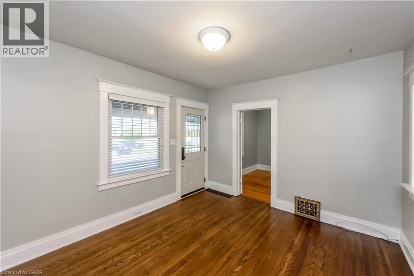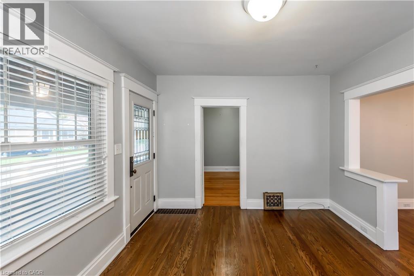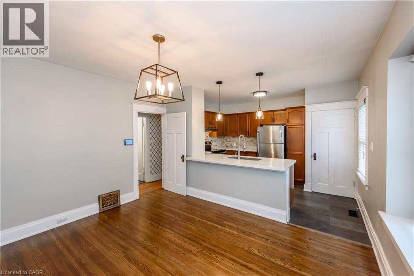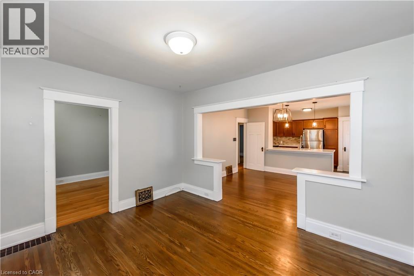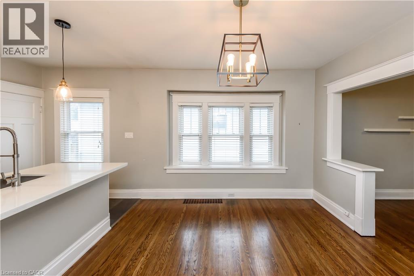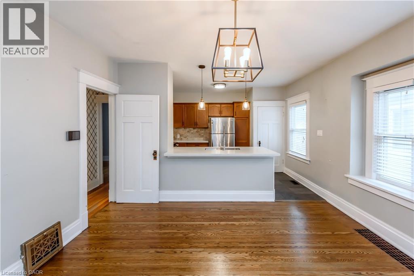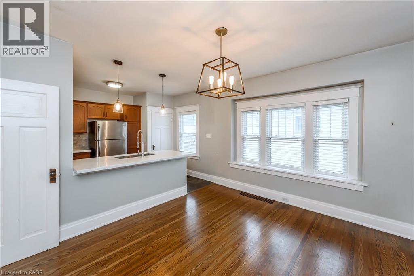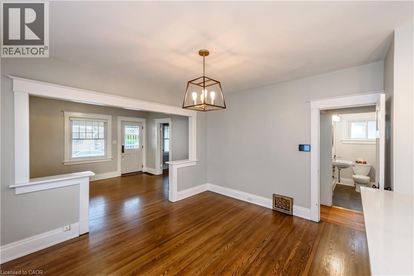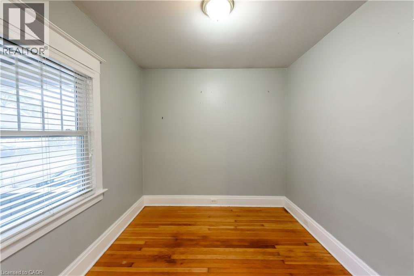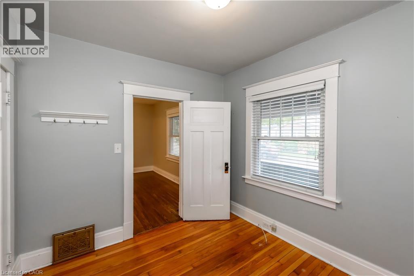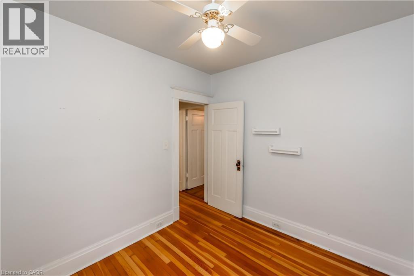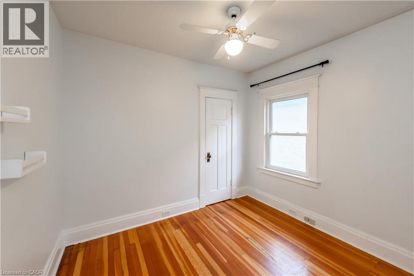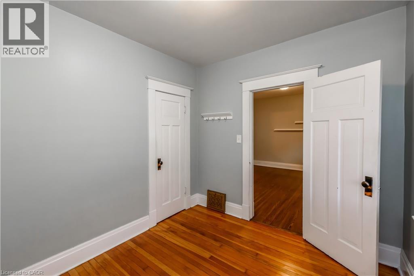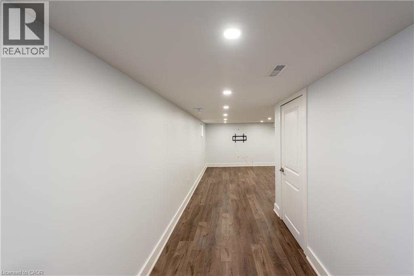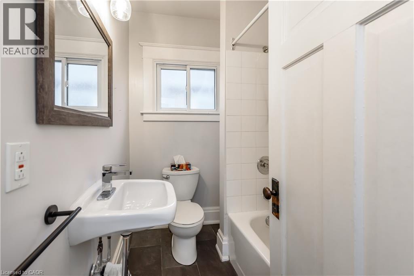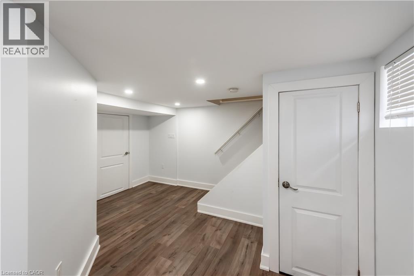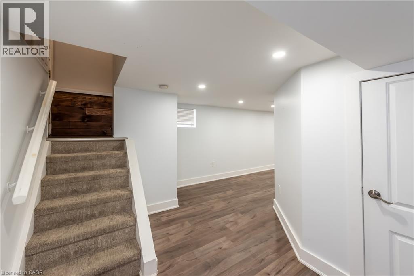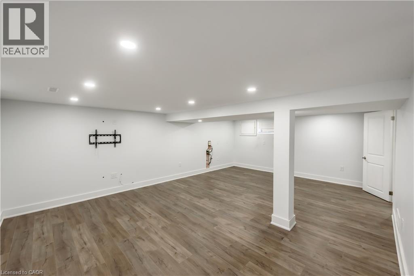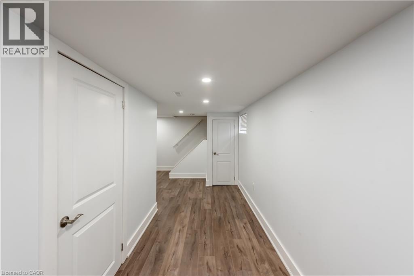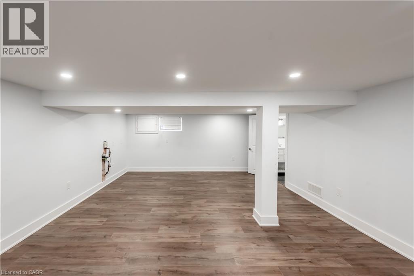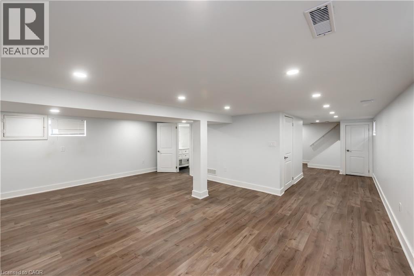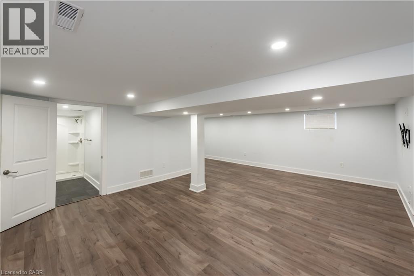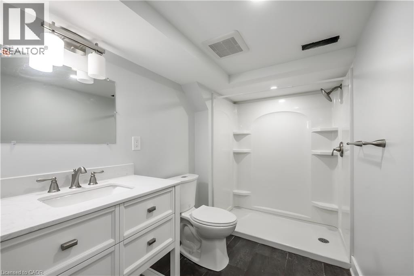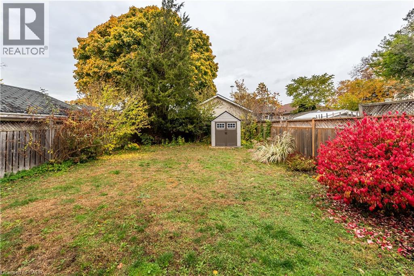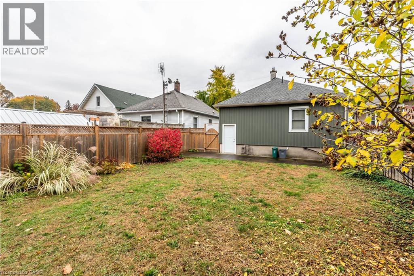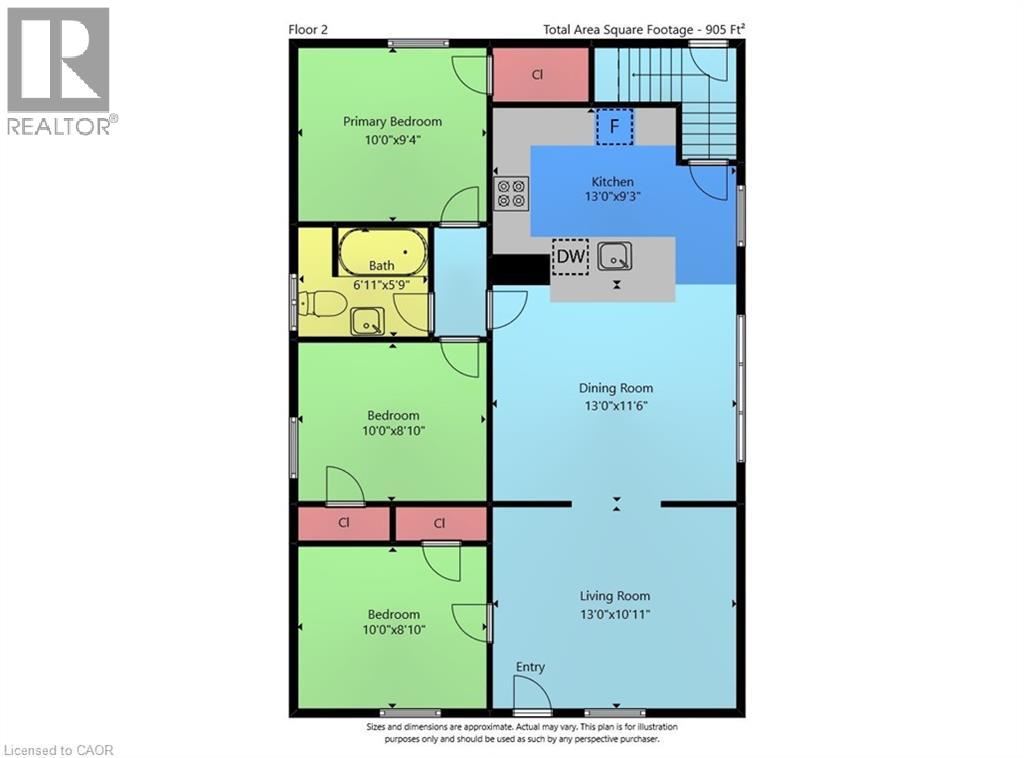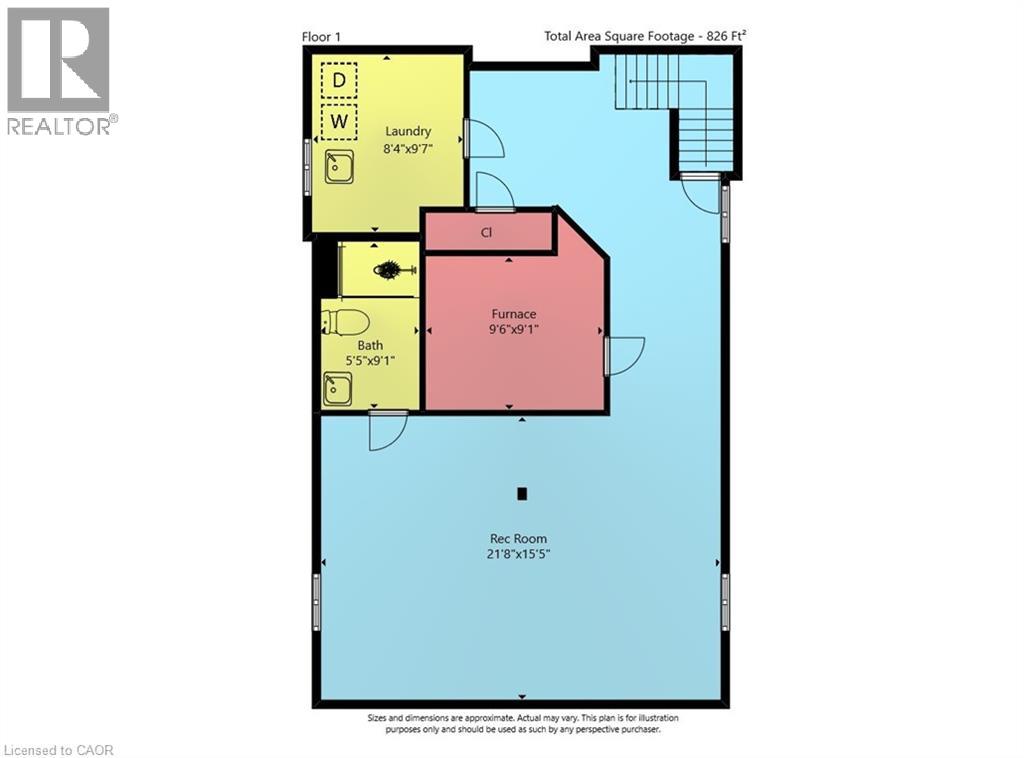9 Atwood Street St. Catharines, Ontario L2R 1G9
$2,400 Monthly
You'll love this beautifully maintained, updated 3 bedroom bungalow located in St.Catharines midtown W/ separate entrance for an in-law suite. This spacious rental is close to all amenities including, Brock University, St.Catharines General Hospital, Fairview mall and minutes to the QEW. This home features an updated, open concept floor plan W/ modern eat-in kitchen and four piece bathroom along W/ three spacious bedrooms on the main floor. The basement has a separate entrance W/ a large rec room and a fully update 3 piece bathroom. ***EXTRAS*** S/S appliances: dishwasher, fridge, stove, microwave/hood fan. washer/dryer, central air, outdoor shed, large fully fenced backyard. This home is perfect for a family. Tenants are responsible for hot water heater rental, yard maintenance and snow removal. (id:37788)
Property Details
| MLS® Number | 40785485 |
| Property Type | Single Family |
| Amenities Near By | Hospital, Park, Place Of Worship, Playground, Public Transit, Schools, Shopping |
| Equipment Type | Water Heater |
| Features | Southern Exposure |
| Parking Space Total | 3 |
| Rental Equipment Type | Water Heater |
| Structure | Shed |
Building
| Bathroom Total | 2 |
| Bedrooms Above Ground | 3 |
| Bedrooms Total | 3 |
| Appliances | Dishwasher, Dryer, Refrigerator, Stove, Washer, Microwave Built-in, Window Coverings |
| Architectural Style | Bungalow |
| Basement Development | Finished |
| Basement Type | Full (finished) |
| Construction Material | Concrete Block, Concrete Walls |
| Construction Style Attachment | Detached |
| Cooling Type | Central Air Conditioning |
| Exterior Finish | Aluminum Siding, Concrete |
| Heating Fuel | Natural Gas |
| Heating Type | Forced Air |
| Stories Total | 1 |
| Size Interior | 905 Sqft |
| Type | House |
| Utility Water | Municipal Water |
Land
| Access Type | Highway Nearby |
| Acreage | No |
| Land Amenities | Hospital, Park, Place Of Worship, Playground, Public Transit, Schools, Shopping |
| Sewer | Municipal Sewage System |
| Size Depth | 105 Ft |
| Size Frontage | 35 Ft |
| Size Total Text | Under 1/2 Acre |
| Zoning Description | R2 |
Rooms
| Level | Type | Length | Width | Dimensions |
|---|---|---|---|---|
| Second Level | Bedroom | 10'0'' x 8'8'' | ||
| Basement | Storage | 9'5'' x 9'1'' | ||
| Basement | Laundry Room | 8'3'' x 9'6'' | ||
| Basement | 3pc Bathroom | 5'4'' x 9'1'' | ||
| Basement | Recreation Room | 21'6'' x 15'4'' | ||
| Main Level | Primary Bedroom | 10'0'' x 9'3'' | ||
| Main Level | 4pc Bathroom | 6'9'' x 5'7'' | ||
| Main Level | Bedroom | 10'0'' x 8'8'' | ||
| Main Level | Kitchen | 13'0'' x 9'2'' | ||
| Main Level | Dining Room | 13'0'' x 11'5'' | ||
| Main Level | Family Room | 13'0'' x 10'9'' |
https://www.realtor.ca/real-estate/29078692/9-atwood-street-st-catharines

Unit 101 1595 Upper James St.
Hamilton, Ontario L9B 0H7
(905) 575-5478
(905) 575-7217
https://www.remaxescarpment.com/
Interested?
Contact us for more information

