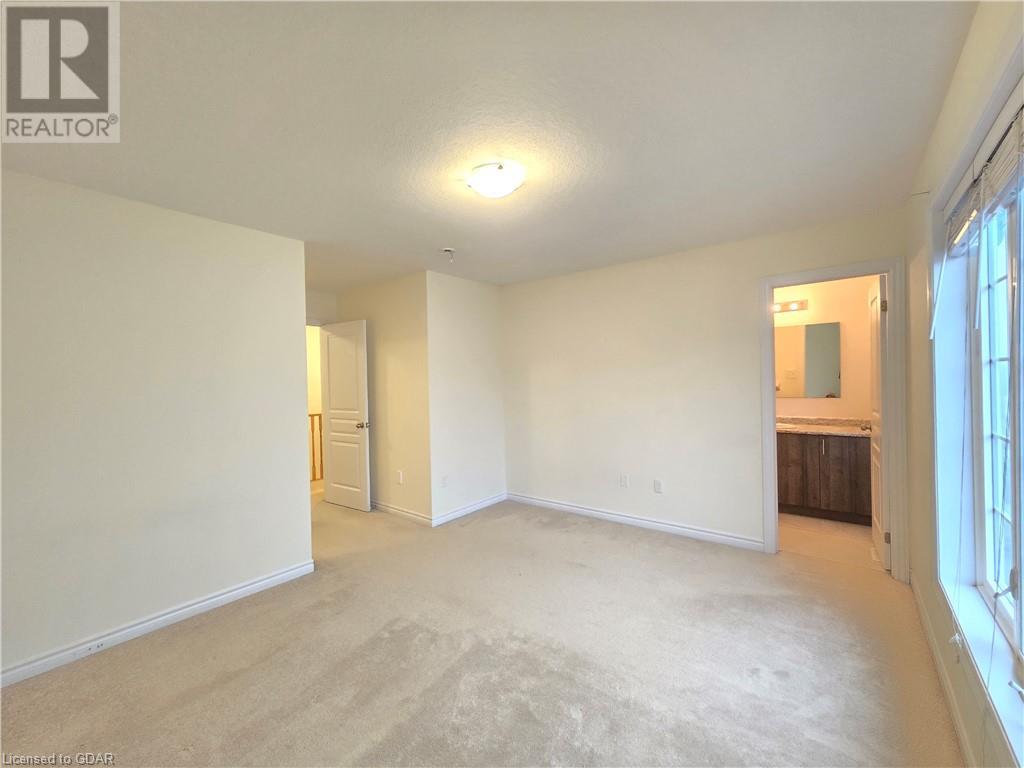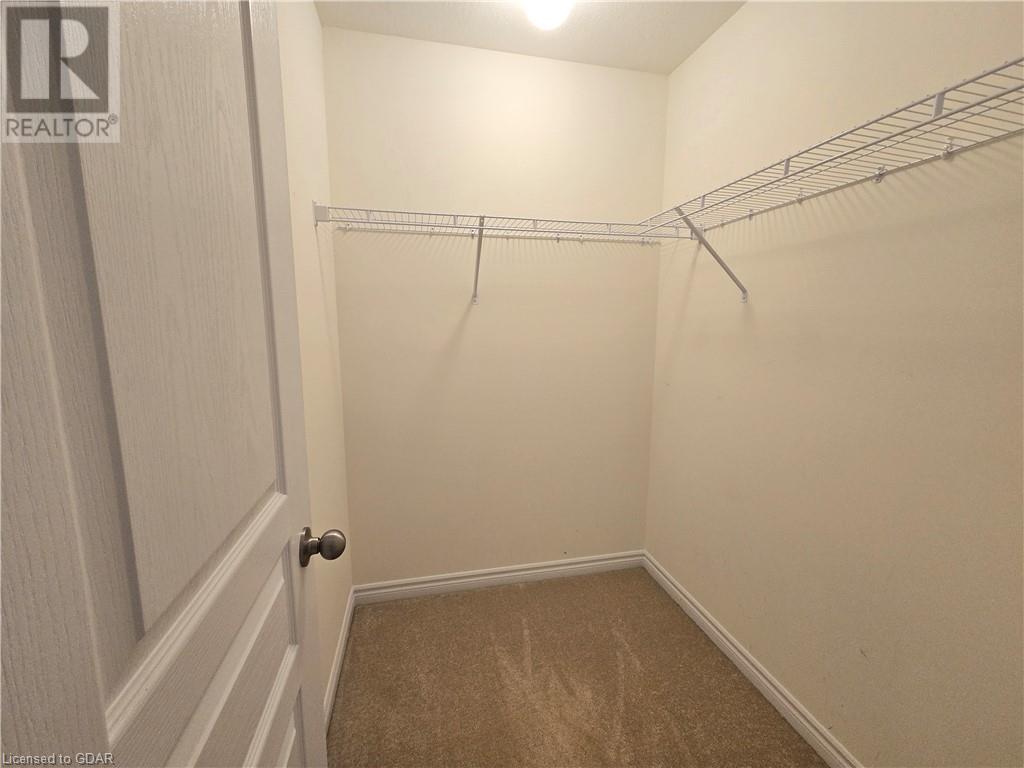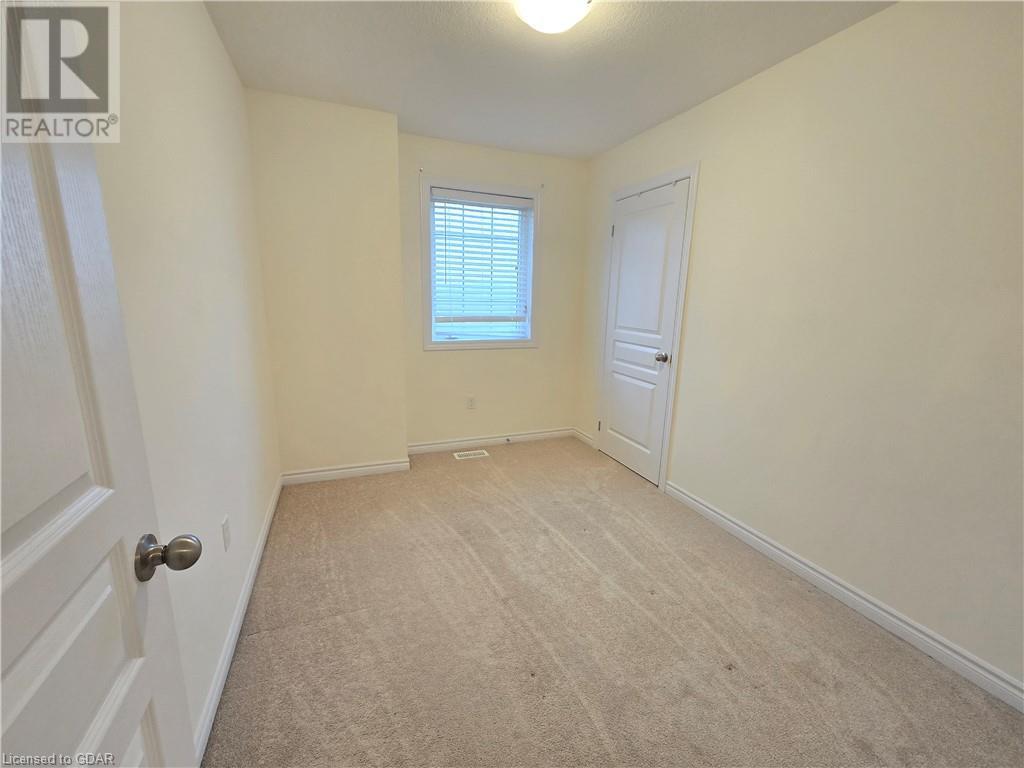88 Decorso Drive Unit# 41 Guelph, Ontario N1L 1B3
$3,100 Monthly
Insurance
**Executive Townhouse for Rent on a Premium Lot!**Available August 1st** Enjoy upscale living in this stunning townhome with 1901 sqft and 4 porches/balconies! The second level boasts 9' ceilings. A spacious eat-in kitchen comes with a newer fridge, stove, dishwasher, and OTR microwave, and leads to a deck perfect for BBQs. The large living room has access to a larger deck, great for dining or lounging. Upstairs, you'll find three generously-sized bedrooms. The primary bedroom features a full 4-piece private ensuite and a walk-in closet. The main floor includes a den/office and a laundry room with front-load washer and dryer. There is no basement on this property. With on demand hot water and an air exchanger for improved air quality. Parking is a breeze with a 1-car garage equipped with a garage door opener and an additional parking spot in the driveway. This home is conveniently located just minutes from Hwy 401, the Go station, the University of Guelph, golf courses, schools and much more. Don't miss out on this must-visit property! (id:37788)
Property Details
| MLS® Number | 40621279 |
| Property Type | Single Family |
| Amenities Near By | Golf Nearby, Shopping |
| Community Features | Quiet Area, School Bus |
| Equipment Type | None |
| Features | Cul-de-sac, Balcony, Paved Driveway, Automatic Garage Door Opener |
| Parking Space Total | 2 |
| Rental Equipment Type | None |
| Structure | Porch |
Building
| Bathroom Total | 3 |
| Bedrooms Above Ground | 3 |
| Bedrooms Total | 3 |
| Appliances | Dishwasher, Dryer, Refrigerator, Stove, Washer, Microwave Built-in, Window Coverings, Garage Door Opener |
| Architectural Style | 3 Level |
| Basement Type | None |
| Constructed Date | 2019 |
| Construction Style Attachment | Attached |
| Cooling Type | Central Air Conditioning |
| Exterior Finish | Brick, Vinyl Siding |
| Fire Protection | Smoke Detectors |
| Foundation Type | Poured Concrete |
| Half Bath Total | 1 |
| Heating Fuel | Natural Gas |
| Heating Type | Forced Air |
| Stories Total | 3 |
| Size Interior | 1901 Sqft |
| Type | Row / Townhouse |
| Utility Water | Municipal Water |
Parking
| Attached Garage |
Land
| Access Type | Road Access |
| Acreage | No |
| Land Amenities | Golf Nearby, Shopping |
| Sewer | Municipal Sewage System |
| Size Total Text | Under 1/2 Acre |
| Zoning Description | Res |
Rooms
| Level | Type | Length | Width | Dimensions |
|---|---|---|---|---|
| Second Level | Dinette | 10'1'' x 8'9'' | ||
| Second Level | Kitchen | 10'4'' x 10'2'' | ||
| Second Level | Living Room | 19'1'' x 16'2'' | ||
| Second Level | 2pc Bathroom | Measurements not available | ||
| Third Level | Bedroom | 11'2'' x 8'1'' | ||
| Third Level | Bedroom | 11'1'' x 8'1'' | ||
| Third Level | 4pc Bathroom | Measurements not available | ||
| Third Level | Full Bathroom | Measurements not available | ||
| Third Level | Other | 5'10'' x 4'11'' | ||
| Third Level | Primary Bedroom | 13'9'' x 11'2'' | ||
| Main Level | Den | 13'1'' x 10'2'' | ||
| Main Level | Laundry Room | 8'6'' x 4'10'' |
https://www.realtor.ca/real-estate/27177218/88-decorso-drive-unit-41-guelph

28 Douglas Street
Guelph, Ontario N1H 2S9
(519) 804-4095
(519) 885-1251
chestnutparkwest.com/
https://www.facebook.com/chestnutparkguelph/
https://www.instagram.com/chestnutparkguelph/

28 Douglas Street
Guelph, Ontario N1H 2S9
(519) 804-4095
(519) 885-1251
chestnutparkwest.com/
https://www.facebook.com/chestnutparkguelph/
https://www.instagram.com/chestnutparkguelph/
Interested?
Contact us for more information


























