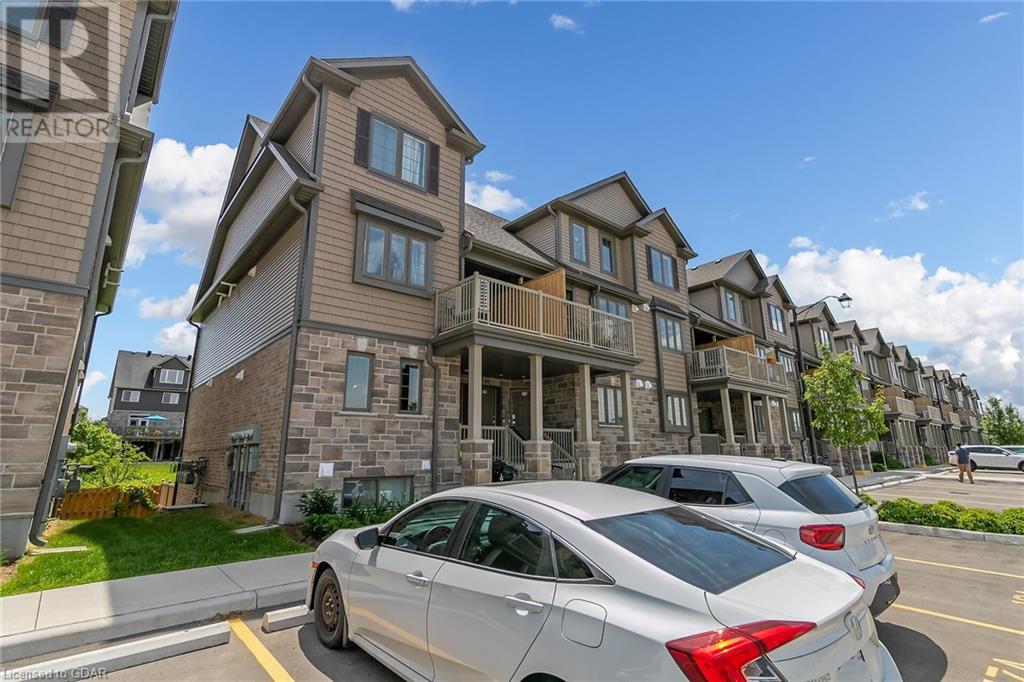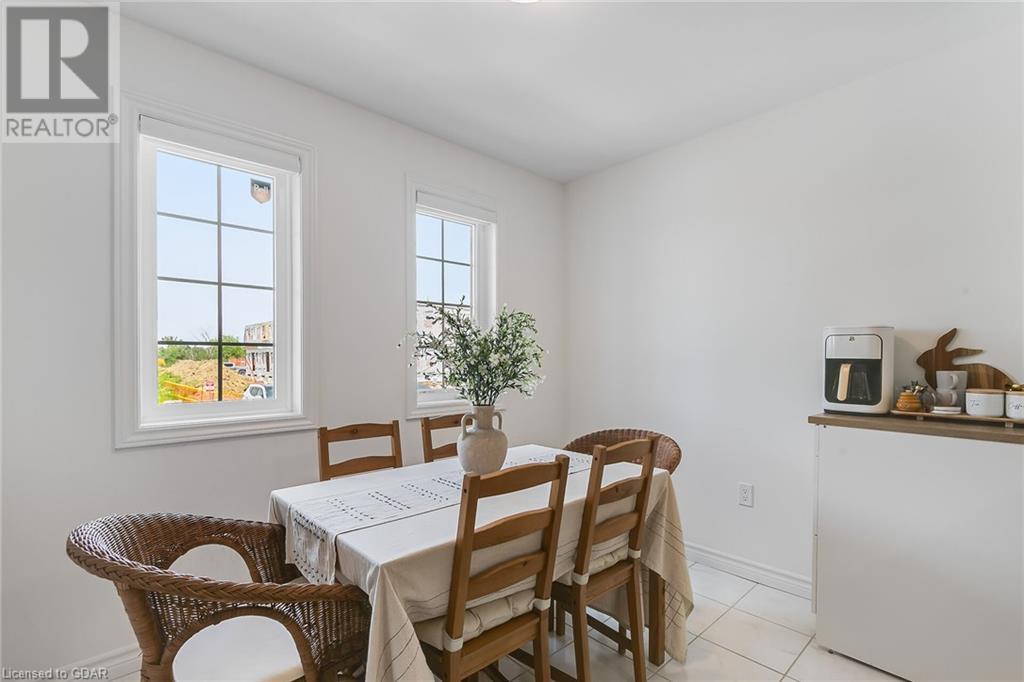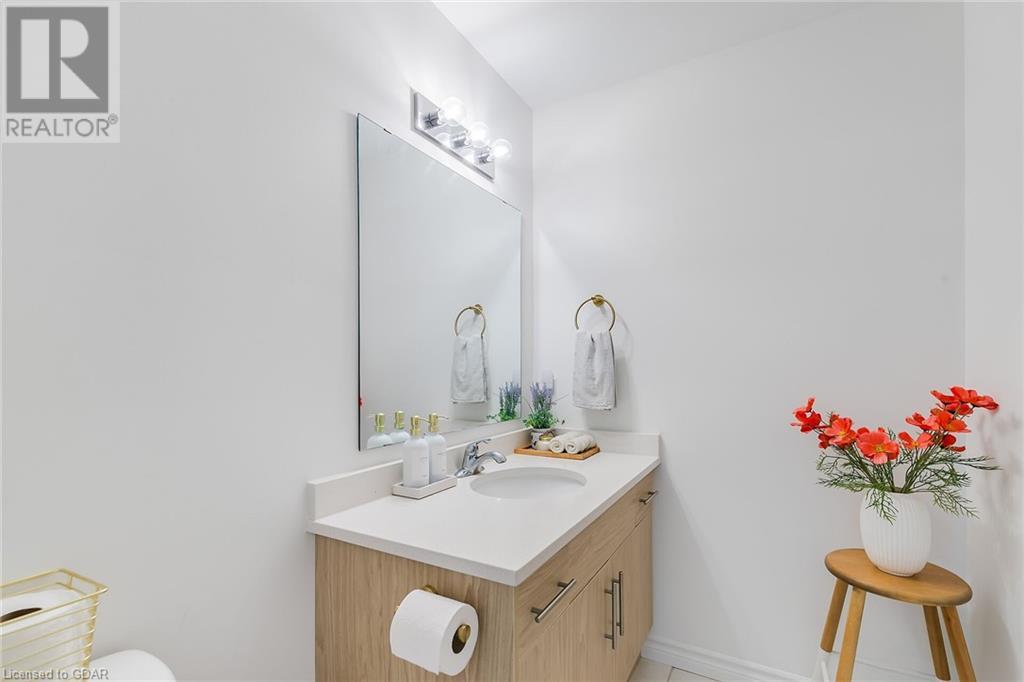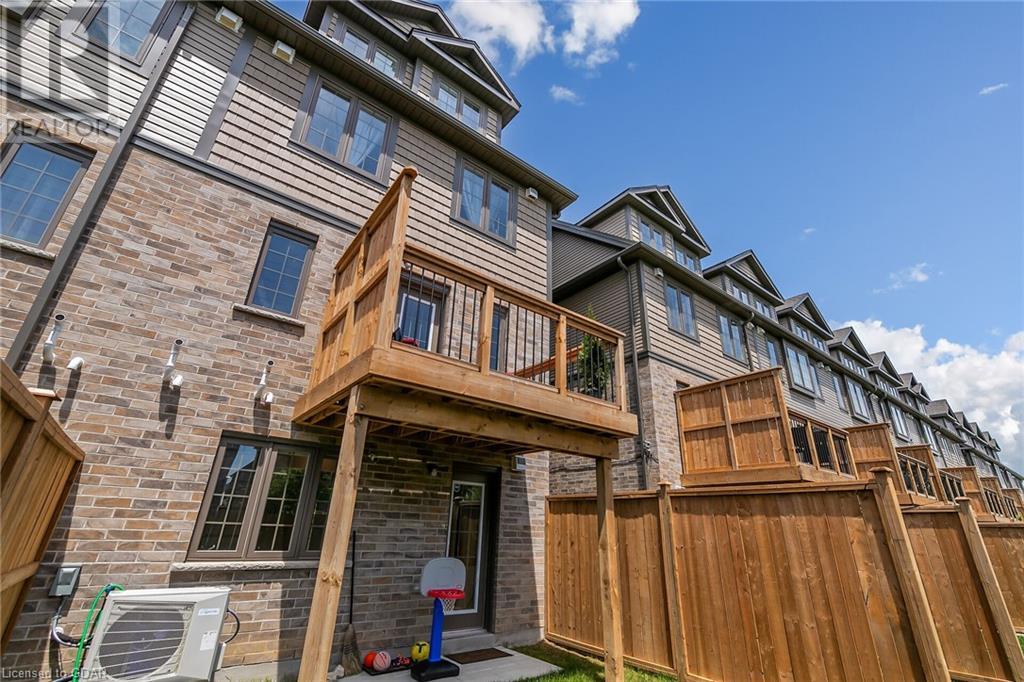85 Mullin Drive Unit# 18b Guelph, Ontario N1E 7M2
$585,000Maintenance, Insurance, Common Area Maintenance, Property Management
$300 Monthly
Maintenance, Insurance, Common Area Maintenance, Property Management
$300 MonthlyWelcome to 85 Mullins Drive Unit 18B! Walk into this 2023 newly built 2-Bedroom 2-Bath Stacked Townhouse, and it’ll be love at first sight! Upon entering the main floor you’ll be greeted with a bright open-concept kitchen and dining room. The kitchen features plenty of storage, counter space and stainless steel appliances. Moving further into the home there’s a convenient 2-piece powder room. The large living room is complete with sliding doors leading to your private deck! Heading downstairs, you’ll find the first of two generous-sized bedrooms. Followed by a 4-piece bathroom, large cold room, additional utility storage and laundry closet. The master bedroom has a large closet and a direct walk-out to the backyard. Located in the beautiful Guelph Lake Conservation Area, the property overlooks the peaceful Northview Trail; connecting to a large trail system including the Guelph Lake Sports Feilds, perfect for those who love the outdoors! Close to schools, bus-routes, and many more amenities this family-friendly neighbourhood has everything you could want! Call to book your safe and private viewing today. (id:37788)
Property Details
| MLS® Number | 40615069 |
| Property Type | Single Family |
| Amenities Near By | Park, Public Transit, Schools |
| Community Features | Quiet Area |
| Equipment Type | Water Heater |
| Features | Conservation/green Belt, Balcony |
| Parking Space Total | 1 |
| Rental Equipment Type | Water Heater |
Building
| Bathroom Total | 2 |
| Bedrooms Below Ground | 2 |
| Bedrooms Total | 2 |
| Appliances | Dishwasher, Dryer, Refrigerator, Stove, Washer |
| Basement Type | None |
| Constructed Date | 2023 |
| Construction Style Attachment | Attached |
| Cooling Type | Central Air Conditioning |
| Exterior Finish | Stone, Vinyl Siding |
| Half Bath Total | 1 |
| Heating Fuel | Natural Gas |
| Heating Type | Forced Air |
| Size Interior | 1384 Sqft |
| Type | Row / Townhouse |
| Utility Water | Municipal Water |
Land
| Acreage | No |
| Land Amenities | Park, Public Transit, Schools |
| Sewer | Municipal Sewage System |
| Zoning Description | R3a |
Rooms
| Level | Type | Length | Width | Dimensions |
|---|---|---|---|---|
| Basement | 3pc Bathroom | Measurements not available | ||
| Basement | Bedroom | 10'1'' x 7'10'' | ||
| Basement | Primary Bedroom | 16'11'' x 12'1'' | ||
| Main Level | Dining Room | 10'1'' x 7'10'' | ||
| Main Level | 2pc Bathroom | Measurements not available | ||
| Main Level | Kitchen | 6'7'' x 10'4'' | ||
| Main Level | Living Room | 17'3'' x 12'10'' |
https://www.realtor.ca/real-estate/27125245/85-mullin-drive-unit-18b-guelph

265 Hanlon Creek Boulevard, Unit 6b
Guelph, Ontario N1C 0A1
(519) 224-3040
realtyexecutivesedge.com
265 Hanlon Creek Boulevard Unit 6
Guelph, Ontario N1C 0A1
(519) 224-3040
(519) 821-8100
www.realtyexecutivesedge.com
https://www.facebook.com/RealtyExecutivesEdge
https://twitter.com/realtyexecEDGE
Interested?
Contact us for more information





























