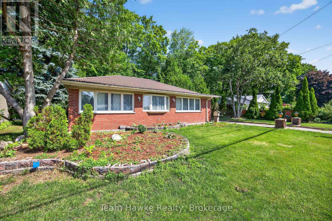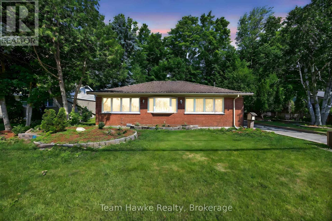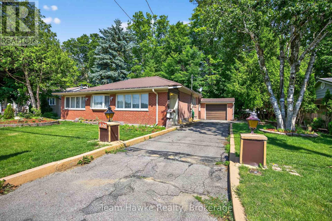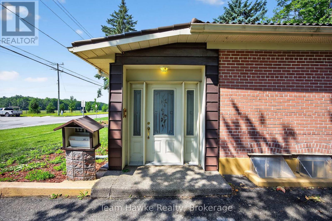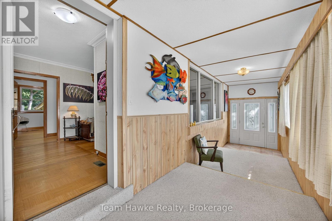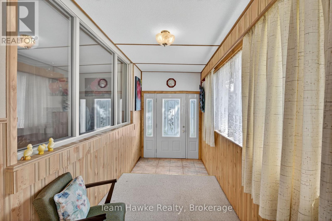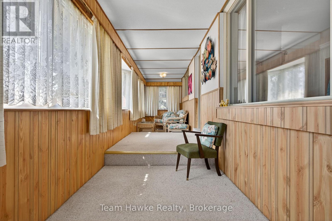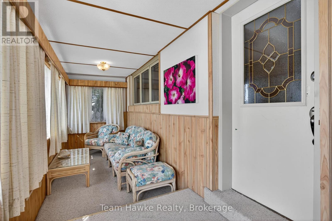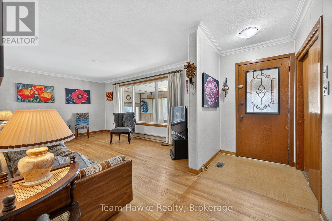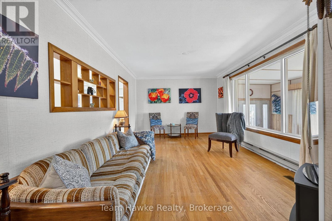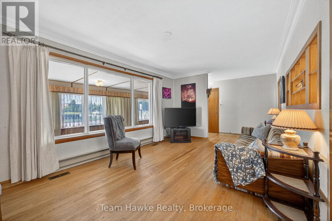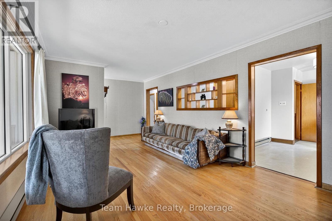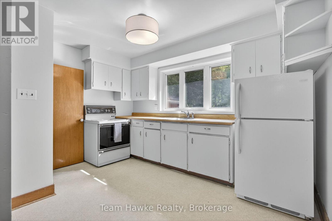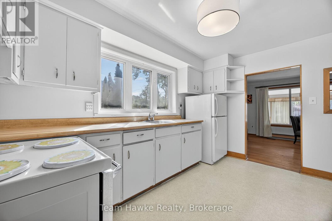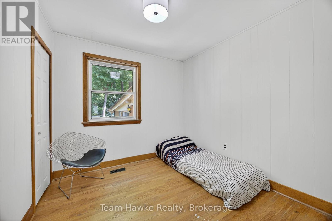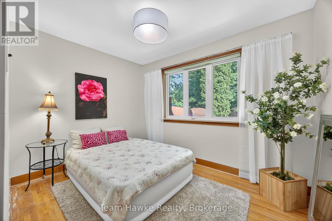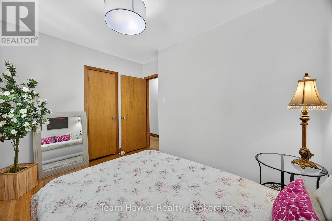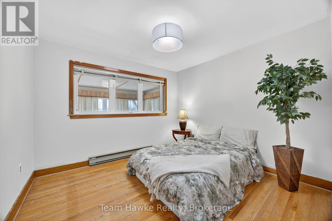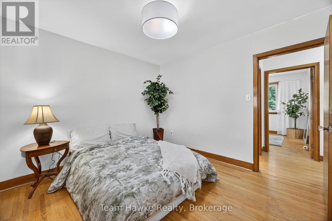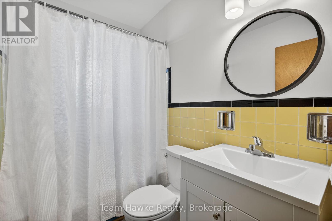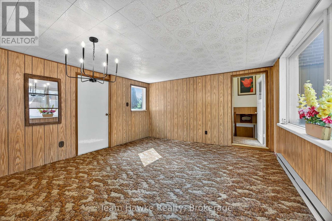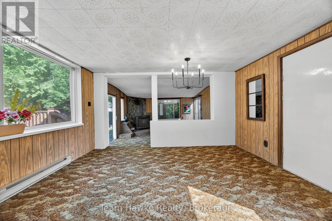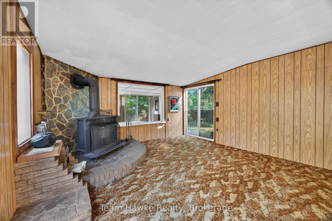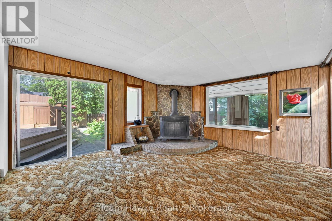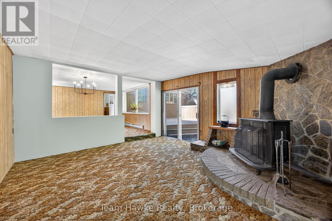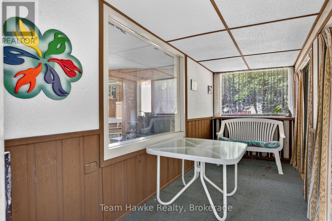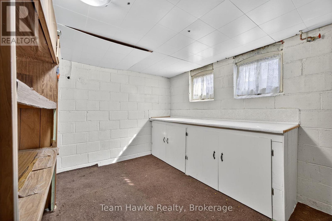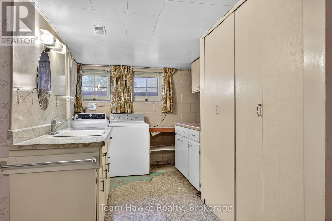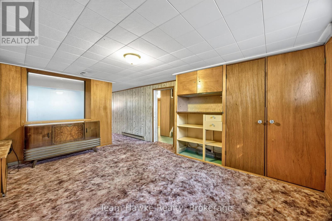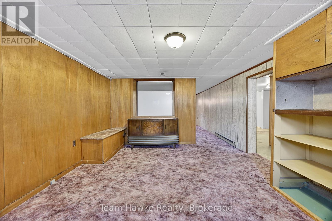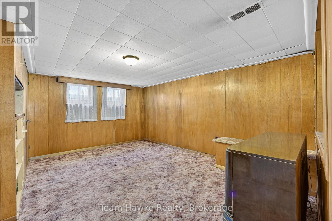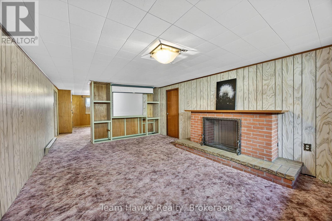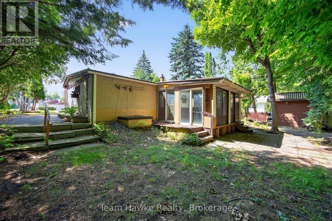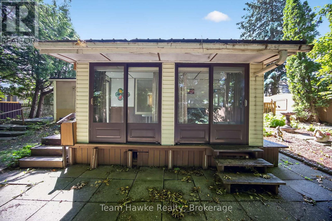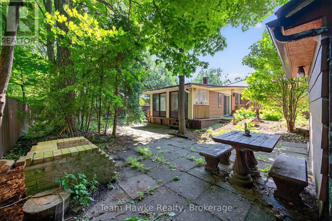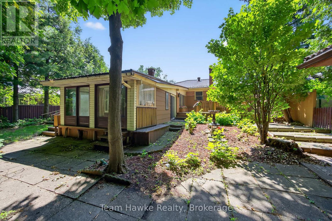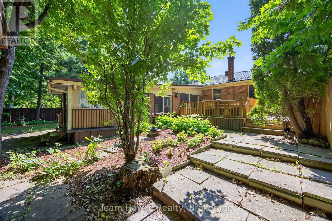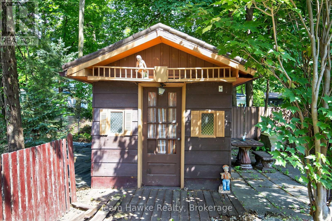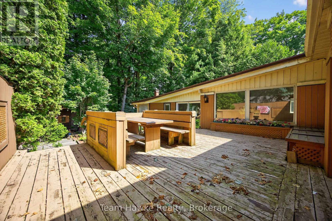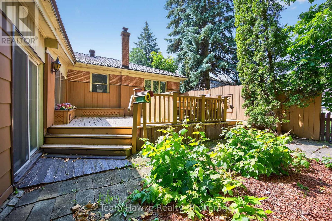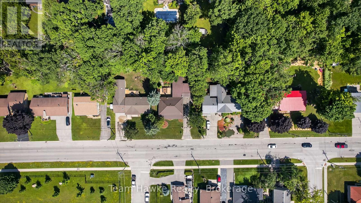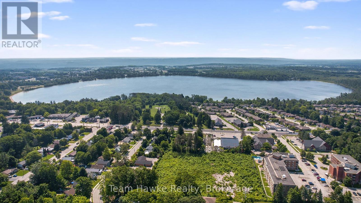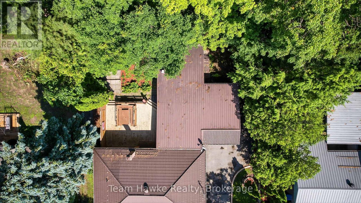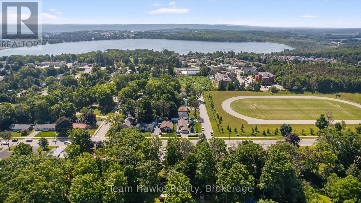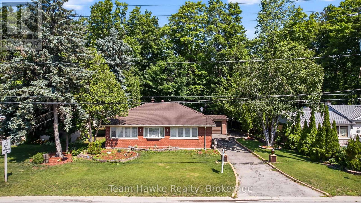828 Hugel Avenue Midland, Ontario L4R 1X6
$519,900
Great Opportunity to make this West End, bungalow your family's home for many years to come. This home is very deceiving from the road. There is a large addition at the back that provides a wonderful living space on the main floor. This back area walks out to a massive deck area that is very private and relaxing. There is hardwood throughout the main floor. This home has been lovingly cared for by the original owners since 1956. That is a rare find. Solid home with nothing but potential. Close to schools, shopping, hospital, and the medical center. This home is being sold as an estate sale so the purchase is in "AS IS" condition. (id:37788)
Property Details
| MLS® Number | S12263524 |
| Property Type | Single Family |
| Community Name | Midland |
| Amenities Near By | Hospital, Marina, Public Transit, Schools |
| Community Features | Community Centre |
| Equipment Type | None |
| Features | Flat Site, Dry, Level |
| Parking Space Total | 4 |
| Rental Equipment Type | None |
| Structure | Deck, Porch, Shed |
Building
| Bathroom Total | 2 |
| Bedrooms Above Ground | 3 |
| Bedrooms Total | 3 |
| Age | 51 To 99 Years |
| Appliances | Garage Door Opener Remote(s), Water Purifier, Dryer, Garage Door Opener, Stove, Washer, Window Coverings, Refrigerator |
| Architectural Style | Bungalow |
| Basement Development | Partially Finished |
| Basement Type | N/a (partially Finished) |
| Construction Style Attachment | Detached |
| Exterior Finish | Brick Facing |
| Fireplace Present | Yes |
| Foundation Type | Block |
| Half Bath Total | 1 |
| Heating Fuel | Electric |
| Heating Type | Baseboard Heaters |
| Stories Total | 1 |
| Size Interior | 1100 - 1500 Sqft |
| Type | House |
| Utility Water | Municipal Water |
Parking
| Attached Garage | |
| Garage |
Land
| Acreage | No |
| Land Amenities | Hospital, Marina, Public Transit, Schools |
| Landscape Features | Landscaped |
| Sewer | Sanitary Sewer |
| Size Depth | 113 Ft |
| Size Frontage | 75 Ft |
| Size Irregular | 75 X 113 Ft |
| Size Total Text | 75 X 113 Ft |
| Zoning Description | R1 |
Rooms
| Level | Type | Length | Width | Dimensions |
|---|---|---|---|---|
| Basement | Laundry Room | 2.9 m | 2.5 m | 2.9 m x 2.5 m |
| Basement | Other | 8 m | 3.5 m | 8 m x 3.5 m |
| Basement | Bathroom | 2.8 m | 0.9 m | 2.8 m x 0.9 m |
| Basement | Recreational, Games Room | 11 m | 3.7 m | 11 m x 3.7 m |
| Flat | Dining Room | 4 m | 4.3 m | 4 m x 4.3 m |
| Main Level | Living Room | 5.2 m | 3.3 m | 5.2 m x 3.3 m |
| Main Level | Kitchen | 2.9 m | 3.9 m | 2.9 m x 3.9 m |
| Main Level | Primary Bedroom | 3.3 m | 3.1 m | 3.3 m x 3.1 m |
| Main Level | Bedroom 2 | 3.3 m | 2.8 m | 3.3 m x 2.8 m |
| Main Level | Bedroom 3 | 2.6 m | 2.8 m | 2.6 m x 2.8 m |
| Main Level | Family Room | 4 m | 4.7 m | 4 m x 4.7 m |
| Main Level | Bathroom | 2.2 m | 1.6 m | 2.2 m x 1.6 m |
| Main Level | Sunroom | 10.7 m | 1.9 m | 10.7 m x 1.9 m |
https://www.realtor.ca/real-estate/28560554/828-hugel-avenue-midland-midland
310 First St Unit #2
Midland, Ontario L4R 3N9
(705) 527-7877
(705) 527-7577
310 First St Unit #2
Midland, Ontario L4R 3N9
(705) 527-7877
(705) 527-7577
Interested?
Contact us for more information

