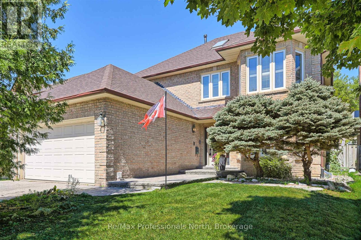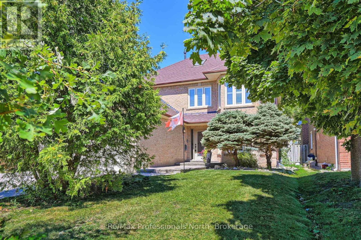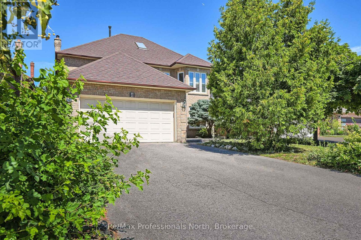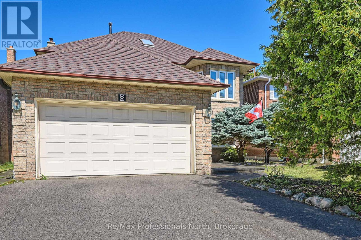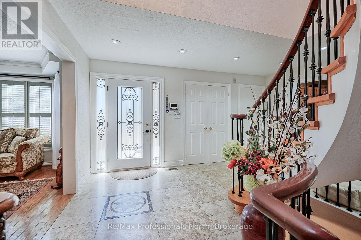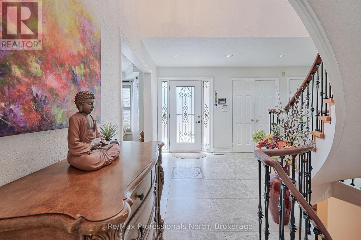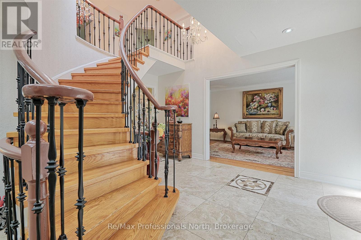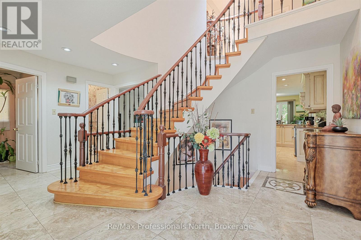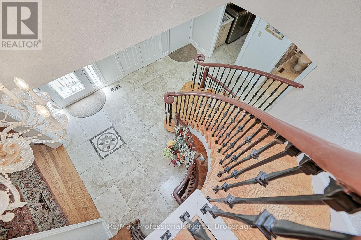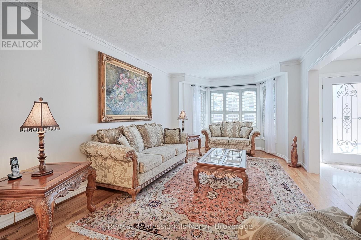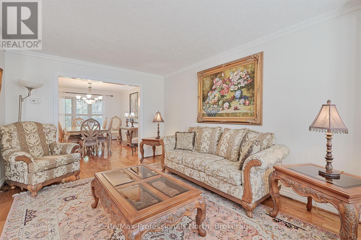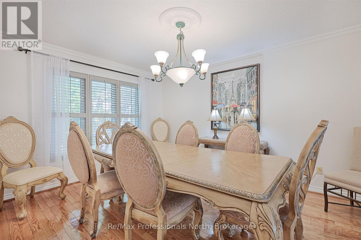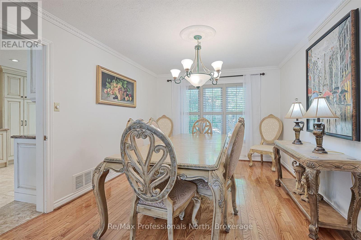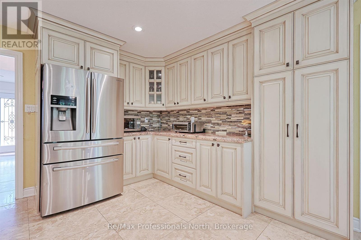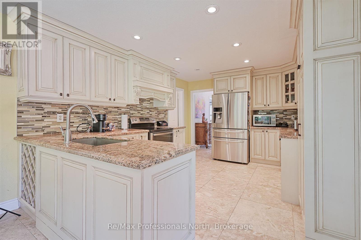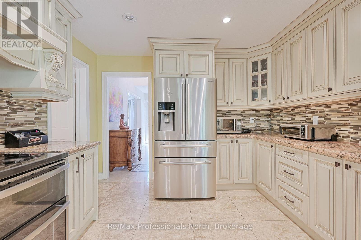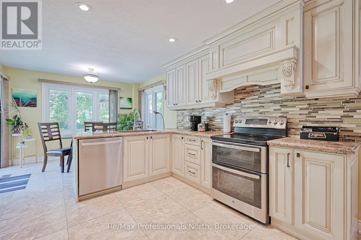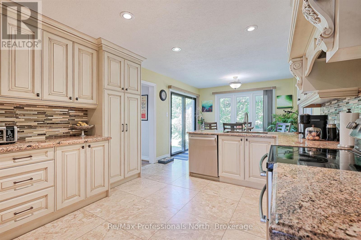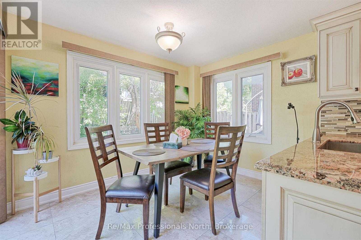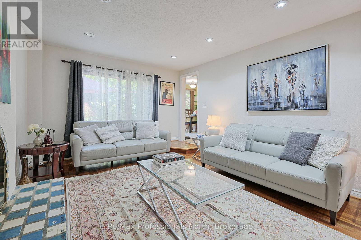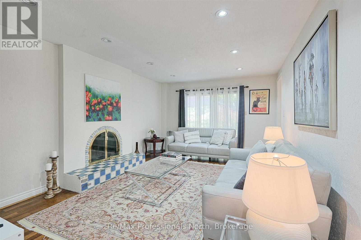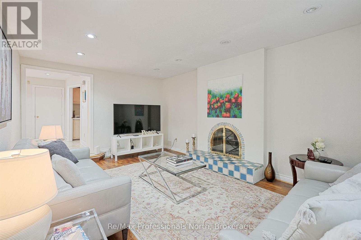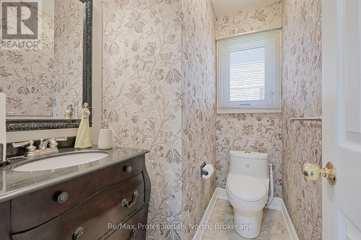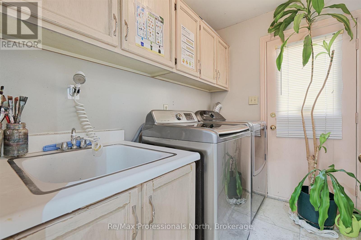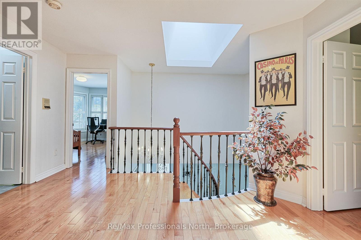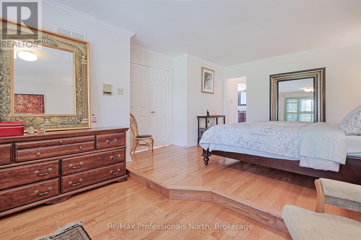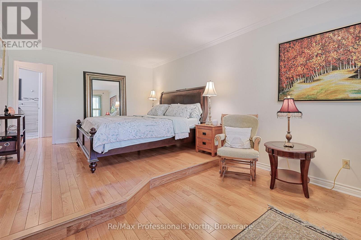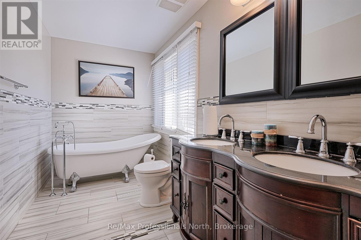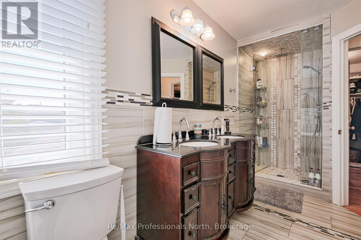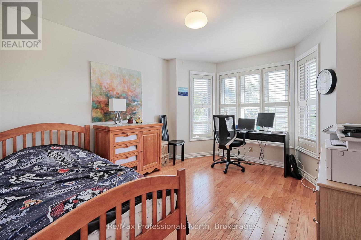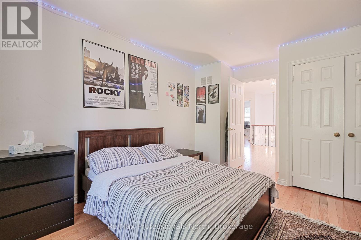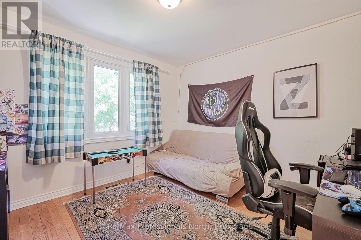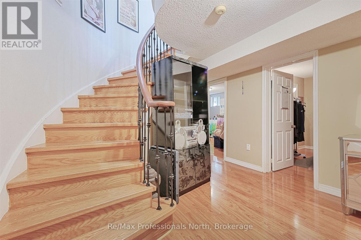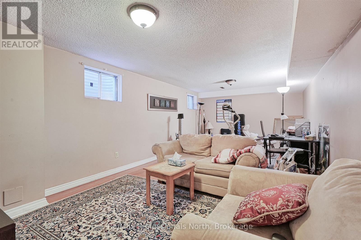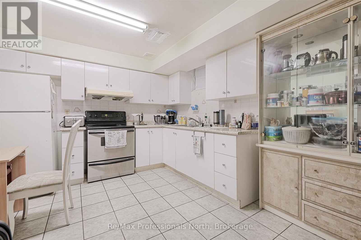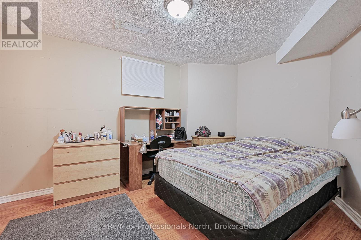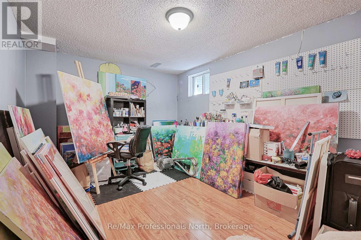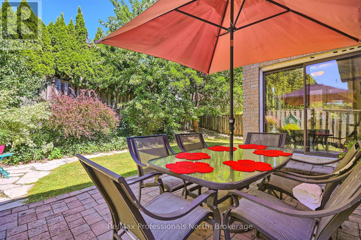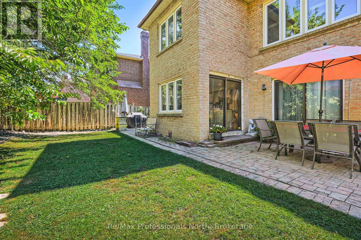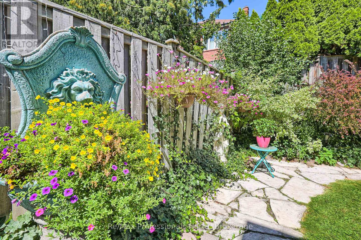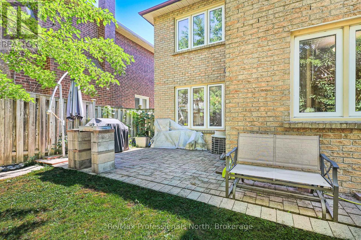8 Elmsley Drive E Richmond Hill (Observatory), Ontario L4C 8N1
$1,788,888
Location! Location! Check out this 4 + 2 bedroom, 4 bth meticulously cared for home located in the sought after Bayview/16th Avenue Observatory District in the heart of Richmond Hill, mere steps from the Top Ranked Bayview Secondary School. This beauty is in a Prestigious Neighbourhood surrounded by multi-million dollar homes, top schools and beautiful parks!! The minute you step inside you will marvel at its beauty!! From the soaring ceilings, upgraded Italian granite flooring, pristine hardwood flooring, cozy family room with wood burning fireplace and abundance of natural light pouring in, you will instantly feel like "this is home"!!!! Absolutely no expenses have been spared including the fabulous kitchen with its upgraded MDF cabinets, countertops and functioning space!! This one is ready for your family!! Have you been craving a private backyard space, then this is it!! From the spectacular kitchen, you are steps away from the beautiful backyard with edible Cherry and Berry trees lining the fence with plenty of room for your own garden and private oasis. This backyard is the ultimate spot to relax and unwind! Larger Family? Seasonal Guest? The inlaw suite with its own kitchen, 2 bedrooms and private bath is the perfect spot for extra family members and could possibly provide future additional income. DON'T MISS THE OPPORTUNITY TO VIEW THIS STUNNING HOME IN THIS FABULOUS NEIGHBOURHOOD TODAY!! (id:37788)
Open House
This property has open houses!
5:00 pm
Ends at:7:00 pm
11:00 am
Ends at:1:00 pm
Property Details
| MLS® Number | N12354882 |
| Property Type | Single Family |
| Community Name | Observatory |
| Amenities Near By | Park, Schools |
| Equipment Type | Water Heater - Electric, Water Heater |
| Features | In-law Suite |
| Parking Space Total | 6 |
| Rental Equipment Type | Water Heater - Electric, Water Heater |
Building
| Bathroom Total | 4 |
| Bedrooms Above Ground | 4 |
| Bedrooms Below Ground | 2 |
| Bedrooms Total | 6 |
| Age | 31 To 50 Years |
| Amenities | Fireplace(s) |
| Appliances | Dishwasher, Microwave, Two Stoves, Two Refrigerators |
| Basement Development | Finished |
| Basement Type | N/a (finished) |
| Construction Style Attachment | Detached |
| Cooling Type | Central Air Conditioning |
| Exterior Finish | Brick |
| Fireplace Present | Yes |
| Fireplace Total | 1 |
| Flooring Type | Hardwood |
| Foundation Type | Block |
| Half Bath Total | 1 |
| Heating Fuel | Natural Gas |
| Heating Type | Forced Air |
| Stories Total | 2 |
| Size Interior | 2500 - 3000 Sqft |
| Type | House |
| Utility Water | Municipal Water |
Parking
| Attached Garage | |
| Garage |
Land
| Acreage | No |
| Land Amenities | Park, Schools |
| Sewer | Sanitary Sewer |
| Size Depth | 103 Ft |
| Size Frontage | 47 Ft ,10 In |
| Size Irregular | 47.9 X 103 Ft ; Irregular |
| Size Total Text | 47.9 X 103 Ft ; Irregular |
| Zoning Description | Rs2 |
Rooms
| Level | Type | Length | Width | Dimensions |
|---|---|---|---|---|
| Second Level | Primary Bedroom | 4.22 m | 6.1 m | 4.22 m x 6.1 m |
| Second Level | Bedroom | 3.48 m | 4.53 m | 3.48 m x 4.53 m |
| Second Level | Bedroom 2 | 3.45 m | 4.07 m | 3.45 m x 4.07 m |
| Second Level | Office | 3.42 m | 3.37 m | 3.42 m x 3.37 m |
| Basement | Bedroom 4 | 3.28 m | 4.37 m | 3.28 m x 4.37 m |
| Basement | Bedroom 5 | 3.33 m | 5.32 m | 3.33 m x 5.32 m |
| Basement | Kitchen | 3.48 m | 4.97 m | 3.48 m x 4.97 m |
| Basement | Workshop | 2.17 m | 3.37 m | 2.17 m x 3.37 m |
| Basement | Recreational, Games Room | 3.56 m | 7.19 m | 3.56 m x 7.19 m |
| Main Level | Eating Area | 3.45 m | 2.5 m | 3.45 m x 2.5 m |
| Main Level | Dining Room | 3.36 m | 4.26 m | 3.36 m x 4.26 m |
| Main Level | Family Room | 3.64 m | 5.5 m | 3.64 m x 5.5 m |
| Main Level | Foyer | 5.03 m | 4.54 m | 5.03 m x 4.54 m |
| Main Level | Kitchen | 3.45 m | 4.41 m | 3.45 m x 4.41 m |
| Main Level | Laundry Room | 2.41 m | 1.75 m | 2.41 m x 1.75 m |
| Main Level | Living Room | 3.36 m | 5.65 m | 3.36 m x 5.65 m |
Utilities
| Cable | Installed |
| Electricity | Installed |
| Sewer | Installed |
https://www.realtor.ca/real-estate/28755786/8-elmsley-drive-e-richmond-hill-observatory-observatory
395 Muskoka Road S
Gravenhurst, Ontario P1P 1J4
(705) 687-2243
(800) 783-4657
Interested?
Contact us for more information

