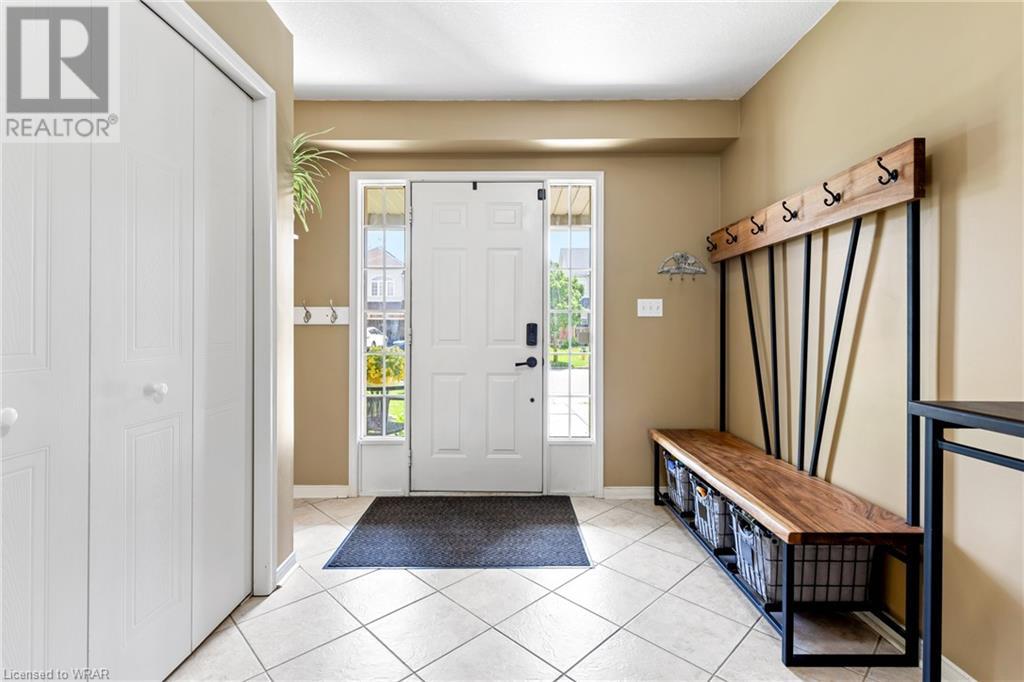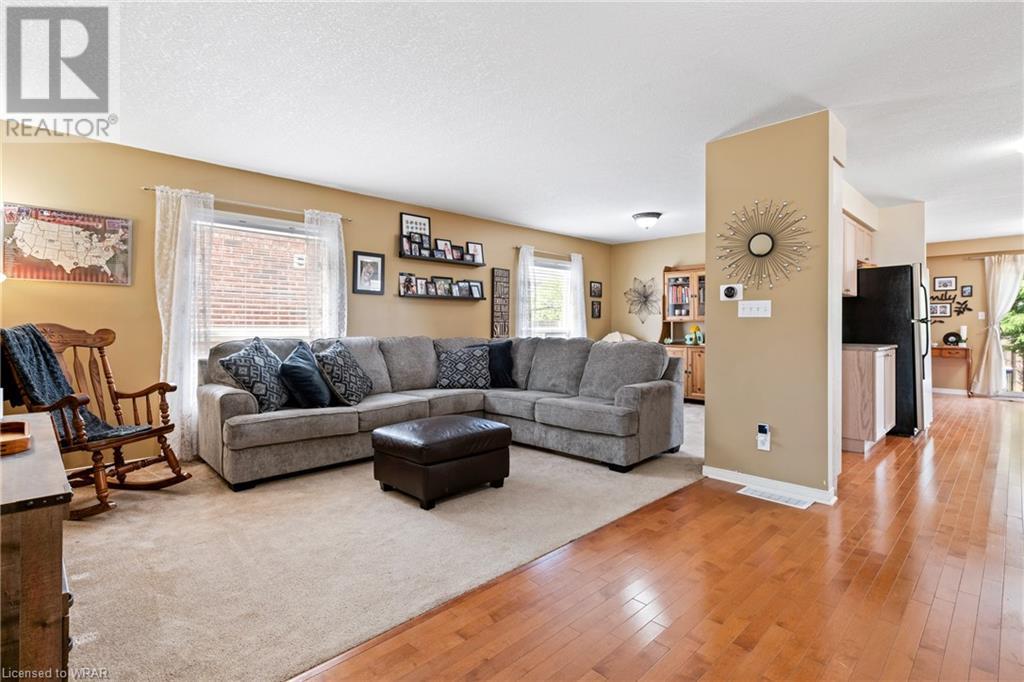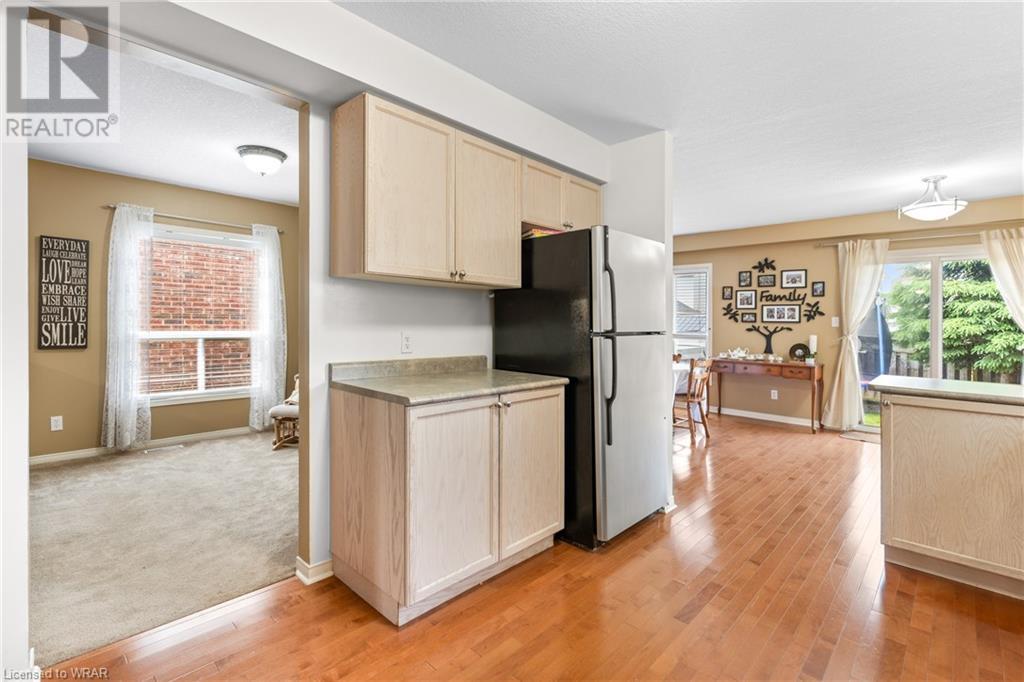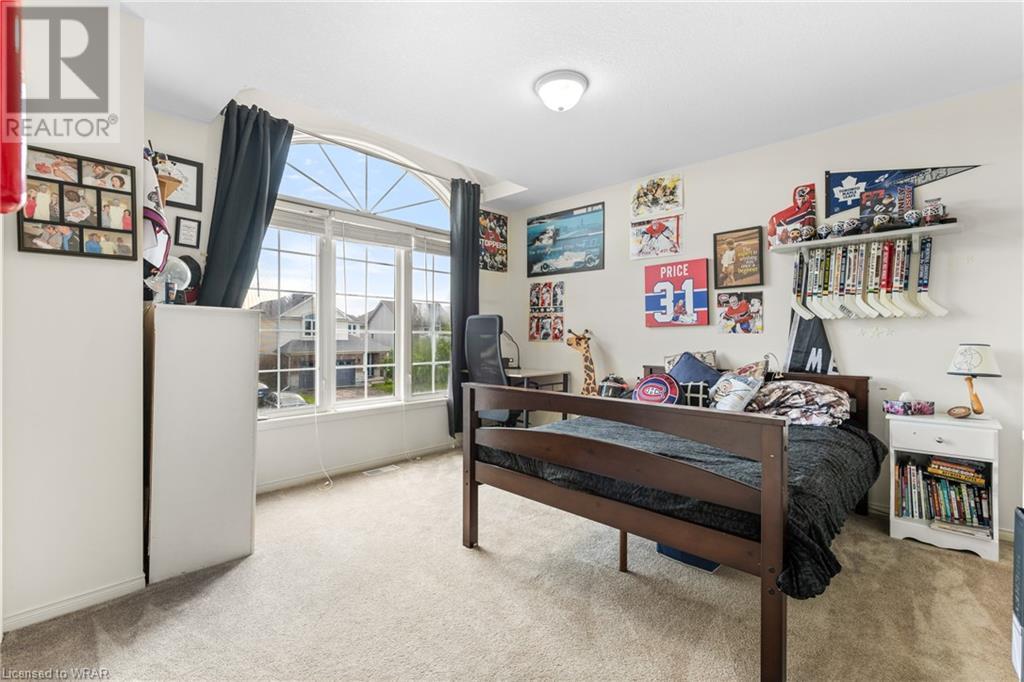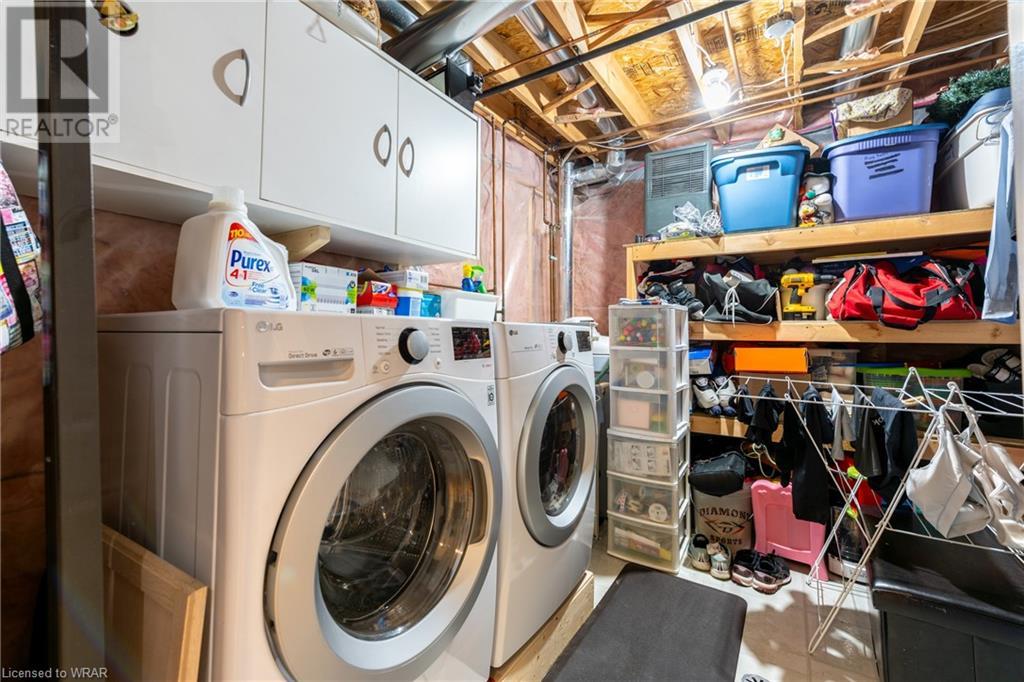781 Grand Banks Drive Waterloo, Ontario N2K 4N3
$999,900
Located in the desirable area of Eastbridge in Waterloo, Larger than most homes on this street, this beautiful family home boasts an amazing space of open concept floor plan with large principal rooms. Main floor consist of 2 pc bath, lots of natural daylight and inside garage entry. Large family room open to the kitchen with large windows and plenty of counter space. The dinette along the back of the home overlooks the 12 ' swim spa in the rear yard with patio doors heading out to the BBQ. Upstairs you can explore 4 spacious bedrooms , a large open foyer with natural light and the main bath. The primary bedroom sits along the back of the home with a walk in closet, en-suite bath and an additional room (that could be used as a nursery 5th bedroom) or as currently the office. The finished basement is carpet free with additional living space, a 3pc bathroom, gym area, large rec room, play area, laundry/utility room and an additional office which could also be another bedroom. Couple key features with this home: concrete driveway and easy parking for 2 vehicles, fully fenced yard, shed, swim spa, roof 2017, furnace 2020, easy access to expressway, excellent schools close to rim park and walking trails and golfing. Come visit this property, you will not be disappointed. (id:37788)
Open House
This property has open houses!
2:00 pm
Ends at:4:00 pm
Property Details
| MLS® Number | 40621136 |
| Property Type | Single Family |
| Amenities Near By | Golf Nearby, Hospital, Park, Place Of Worship, Playground, Public Transit, Schools, Shopping |
| Community Features | Community Centre, School Bus |
| Equipment Type | Furnace, Water Heater |
| Features | Conservation/green Belt, Automatic Garage Door Opener |
| Parking Space Total | 3 |
| Rental Equipment Type | Furnace, Water Heater |
| Structure | Shed, Porch |
Building
| Bathroom Total | 4 |
| Bedrooms Above Ground | 4 |
| Bedrooms Below Ground | 1 |
| Bedrooms Total | 5 |
| Appliances | Dishwasher, Dryer, Refrigerator, Stove, Water Softener, Washer, Microwave Built-in |
| Architectural Style | 2 Level |
| Basement Development | Finished |
| Basement Type | Full (finished) |
| Constructed Date | 2004 |
| Construction Style Attachment | Detached |
| Cooling Type | Central Air Conditioning |
| Exterior Finish | Brick, Vinyl Siding |
| Fireplace Present | Yes |
| Fireplace Total | 1 |
| Foundation Type | Poured Concrete |
| Half Bath Total | 1 |
| Heating Fuel | Natural Gas |
| Heating Type | Forced Air |
| Stories Total | 2 |
| Size Interior | 3062 Sqft |
| Type | House |
| Utility Water | Municipal Water |
Parking
| Attached Garage |
Land
| Access Type | Highway Access |
| Acreage | No |
| Fence Type | Fence |
| Land Amenities | Golf Nearby, Hospital, Park, Place Of Worship, Playground, Public Transit, Schools, Shopping |
| Sewer | Municipal Sewage System |
| Size Depth | 115 Ft |
| Size Frontage | 30 Ft |
| Size Total Text | Under 1/2 Acre |
| Zoning Description | R5 |
Rooms
| Level | Type | Length | Width | Dimensions |
|---|---|---|---|---|
| Second Level | 4pc Bathroom | Measurements not available | ||
| Second Level | Bedroom | 12'5'' x 11'1'' | ||
| Second Level | Bedroom | 11'2'' x 10'1'' | ||
| Second Level | Bedroom | 10'5'' x 10'11'' | ||
| Second Level | Office | 11'1'' x 9'0'' | ||
| Second Level | Full Bathroom | 10'6'' x 7'6'' | ||
| Second Level | Primary Bedroom | 11'10'' x 14'0'' | ||
| Basement | 3pc Bathroom | 9'0'' x 9'1'' | ||
| Basement | Storage | Measurements not available | ||
| Basement | Recreation Room | 32'0'' x 19'11'' | ||
| Basement | Gym | 12'0'' x 9'10'' | ||
| Basement | Bedroom | 11'9'' x 9'8'' | ||
| Main Level | Dining Room | 20'1'' x 12'0'' | ||
| Main Level | Kitchen | 14'0'' x 10'2'' | ||
| Main Level | Great Room | 24'8'' x 9'11'' | ||
| Main Level | 2pc Bathroom | Measurements not available |
https://www.realtor.ca/real-estate/27176268/781-grand-banks-drive-waterloo

1400 Bishop St.
Cambridge, Ontario N1R 6W8
(519) 740-3690
(519) 740-7230
www.remaxtwincity.com/

1400 Bishop St.
Cambridge, Ontario N1R 6W8
(519) 740-3690
(519) 740-7230
www.remaxtwincity.com/
Interested?
Contact us for more information




