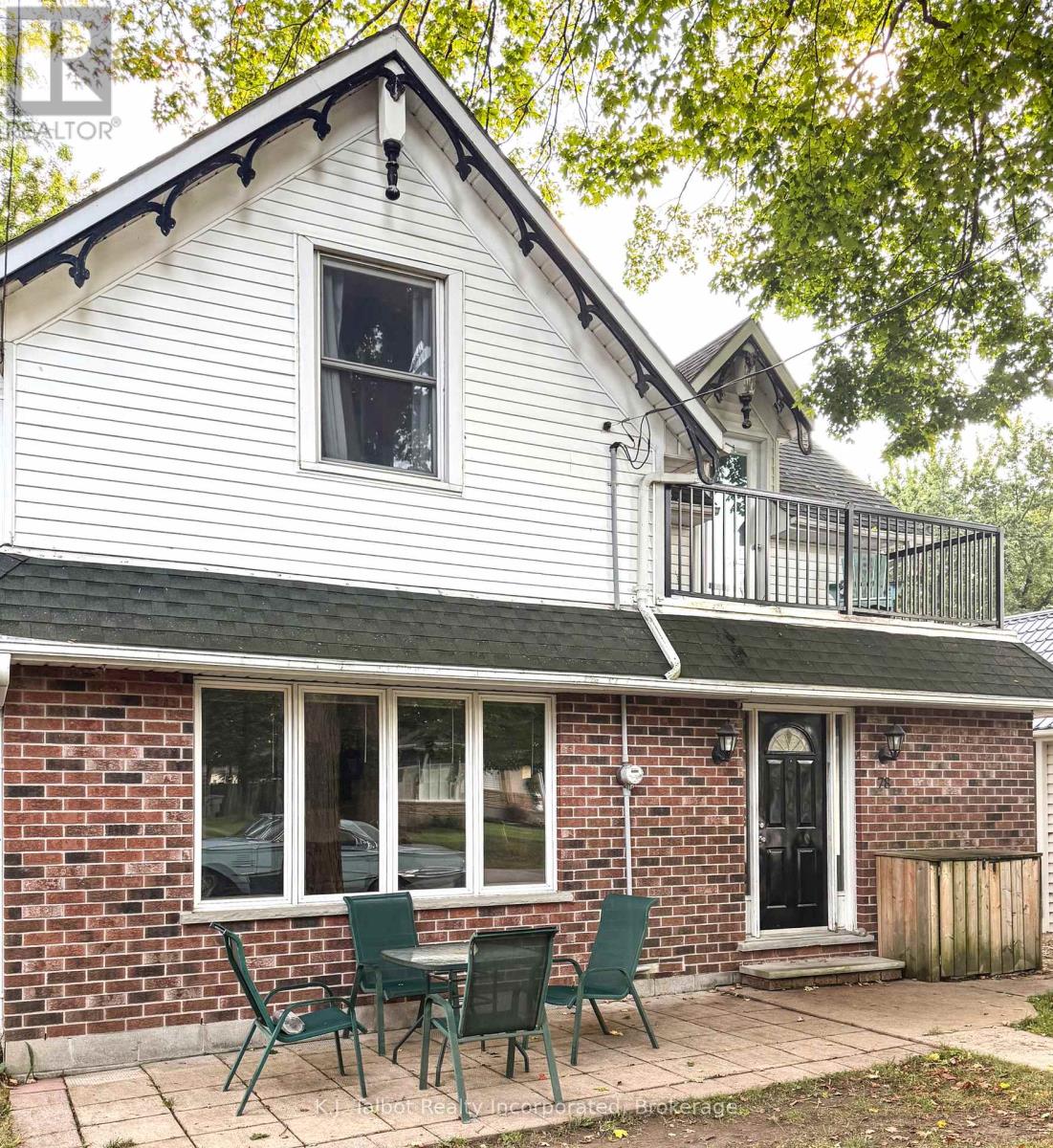78 Dunedin Drive Huron East (Brussels), Ontario N0G 1H0
$414,900
Welcome to this charming 1-storey, 4-bedroom, 2-bathroom home situated on a spacious lot in the quaint rural community of Brussels.Inside, youll find an inviting eat-in kitchen complemented by a formal dining room, perfect for family meals and entertaining. The main level living room pine floors, creating a cozy yet timeless atmosphere. A main floor primary bedroom adds convenience, while the upper level offers three additional bedroomsone of which could easily serve as a games room or a versatile bedroom with a gaming nook.Additional highlights include:Main floor laundry for everyday easeA rear sunroom porch with walk-out to a deck overlooking the sprawling backyardA handy storage shed for tools and equipmentWith thoughtful features for every member of the family, this home is the perfect blend of character, space, and comfort in a welcoming rural setting. (id:37788)
Property Details
| MLS® Number | X12371255 |
| Property Type | Single Family |
| Community Name | Brussels |
| Features | Carpet Free, Sump Pump |
| Parking Space Total | 4 |
Building
| Bathroom Total | 2 |
| Bedrooms Above Ground | 4 |
| Bedrooms Total | 4 |
| Appliances | Central Vacuum, Water Softener, Water Heater |
| Basement Development | Unfinished |
| Basement Type | Partial (unfinished) |
| Construction Style Attachment | Detached |
| Exterior Finish | Brick, Vinyl Siding |
| Foundation Type | Stone |
| Heating Fuel | Natural Gas |
| Heating Type | Forced Air |
| Stories Total | 2 |
| Size Interior | 1500 - 2000 Sqft |
| Type | House |
| Utility Water | Municipal Water |
Parking
| No Garage |
Land
| Acreage | No |
| Sewer | Sanitary Sewer |
| Size Irregular | 66 X 165 Acre |
| Size Total Text | 66 X 165 Acre |
| Zoning Description | Residential |
Rooms
| Level | Type | Length | Width | Dimensions |
|---|---|---|---|---|
| Second Level | Bedroom 2 | 4.572 m | 3.9624 m | 4.572 m x 3.9624 m |
| Second Level | Bedroom 3 | 2.4384 m | 3.9624 m | 2.4384 m x 3.9624 m |
| Second Level | Bedroom 4 | 7.62 m | 4.2672 m | 7.62 m x 4.2672 m |
| Main Level | Dining Room | 4.572 m | 3.9624 m | 4.572 m x 3.9624 m |
| Main Level | Living Room | 4.572 m | 3.6576 m | 4.572 m x 3.6576 m |
| Main Level | Bedroom | 4.572 m | 2.1336 m | 4.572 m x 2.1336 m |
| Main Level | Kitchen | 2.7432 m | 2.4384 m | 2.7432 m x 2.4384 m |
| Main Level | Sunroom | 3.5357 m | 2.3165 m | 3.5357 m x 2.3165 m |
| Main Level | Laundry Room | 2.1336 m | 4.2672 m | 2.1336 m x 4.2672 m |
Utilities
| Cable | Installed |
| Electricity | Installed |
| Sewer | Installed |
https://www.realtor.ca/real-estate/28792977/78-dunedin-drive-huron-east-brussels-brussels

62a Elgin Ave E
Goderich, Ontario N7A 1K2
(519) 524-4473
(519) 524-7566
www.talbotrealty.com/

62a Elgin Ave E
Goderich, Ontario N7A 1K2
(519) 524-4473
(519) 524-7566
www.talbotrealty.com/

62a Elgin Ave E
Goderich, Ontario N7A 1K2
(519) 524-4473
(519) 524-7566
www.talbotrealty.com/
Interested?
Contact us for more information











































