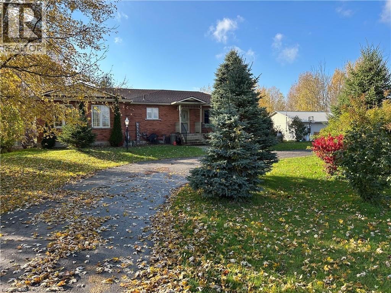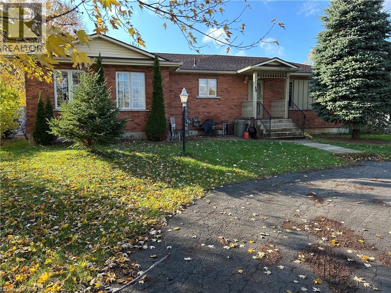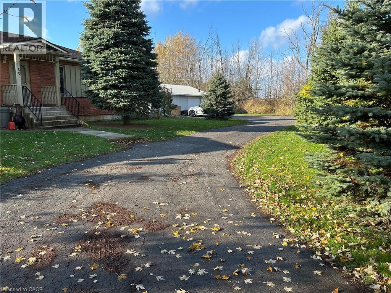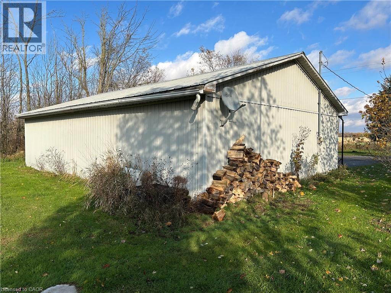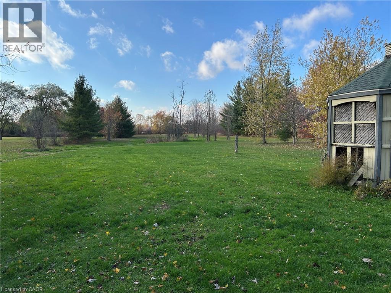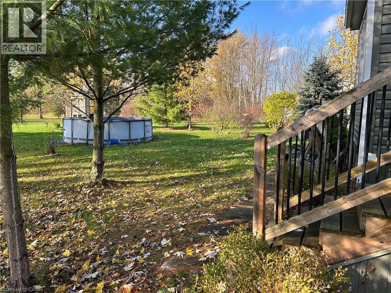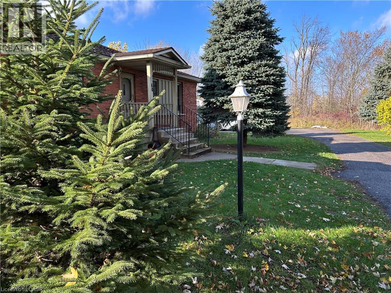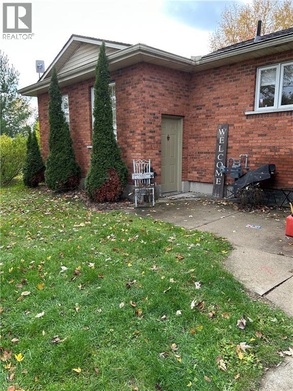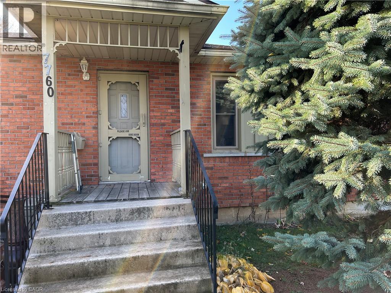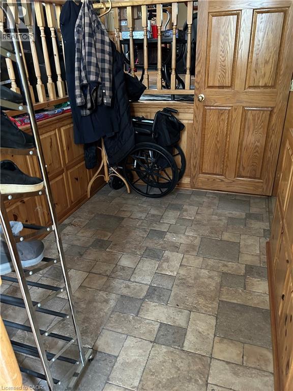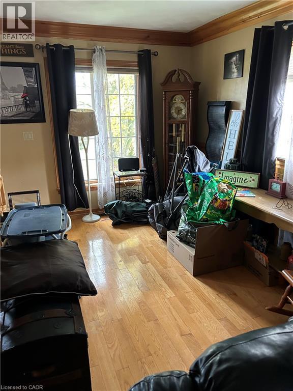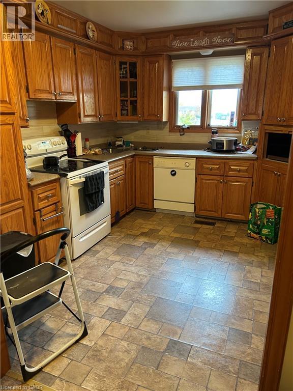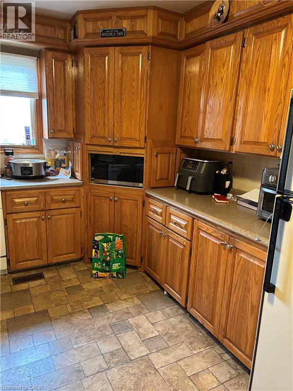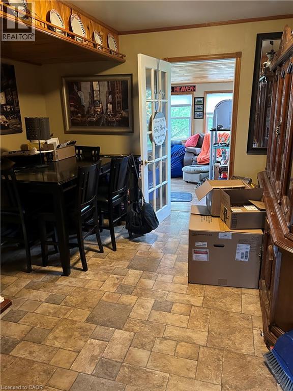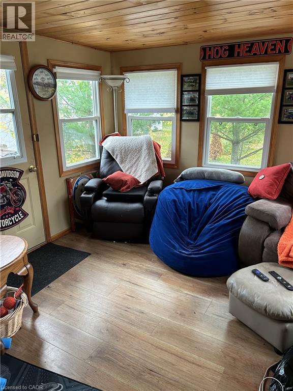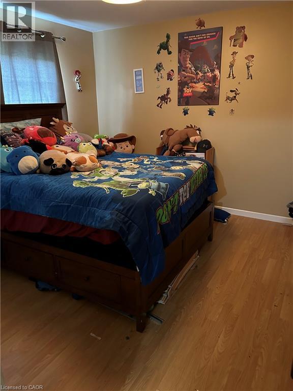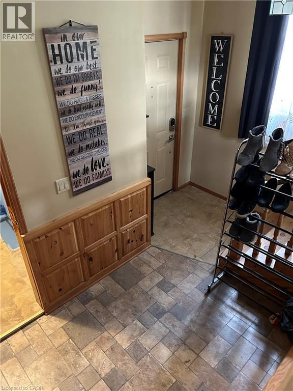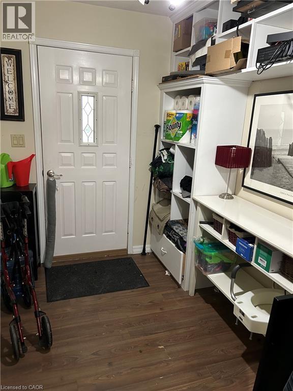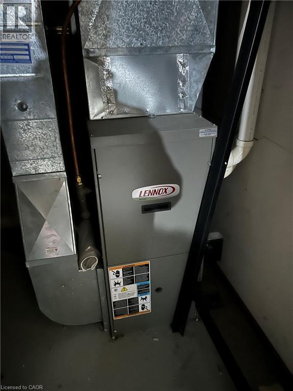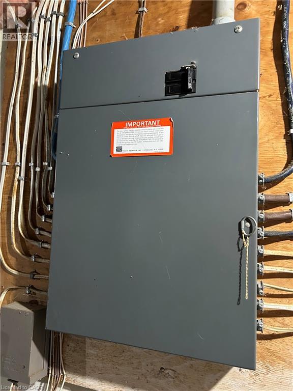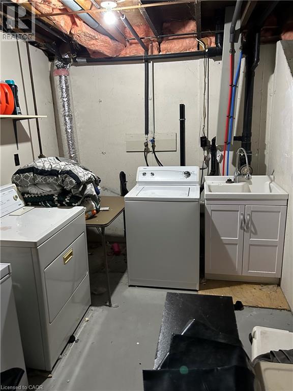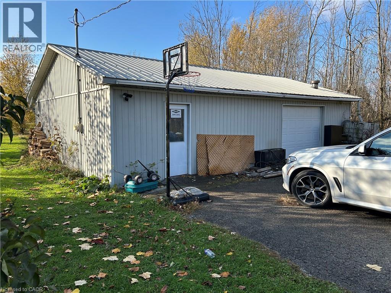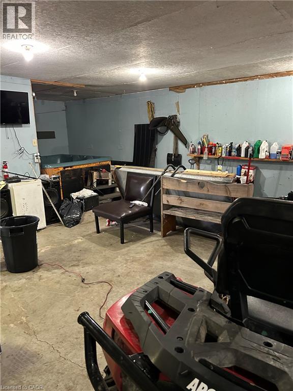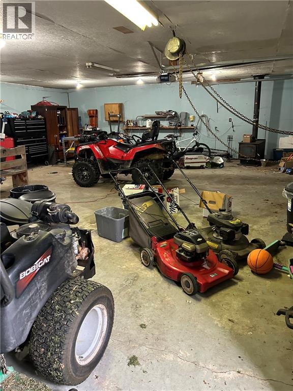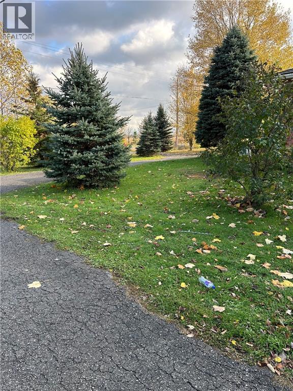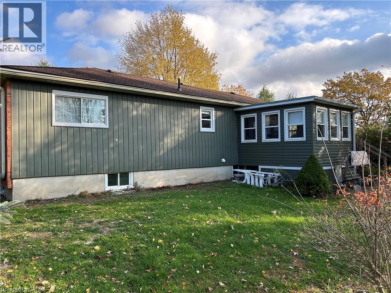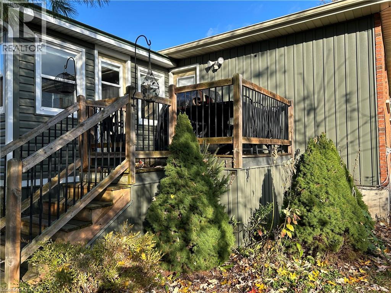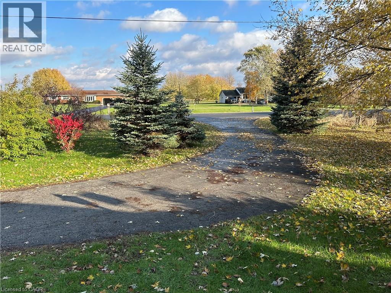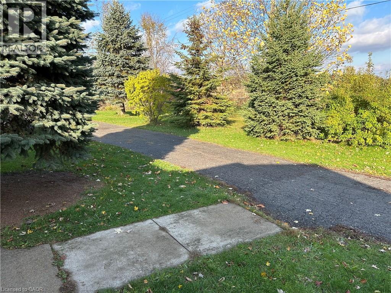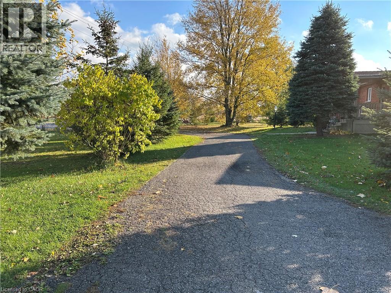7760 3 Highway W Dunnville, Ontario N1A 2W4
$799,900
Welcome to this charming ranch style home set on a spacious 2.3-acre lot in a peaceful rural setting with a 600'+ deep lot, just minutes from town amenities. Featuring 2+2 bedrooms, generous principal rooms, and an oversized workshop / garage measuring 40' x 28' with a separate hydro meter, this home offers versatility for families and hobbyists alike. Enjoy a large, bright living room with oak floor - perfect for gatherings, a separate dining area, and a functional kitchen with loads of custom oak cabinets. The large paved driveway provides ample parking, while the back deck, bright sunroom with 3 walls of glass and peaceful surroundings provides the perfect backdrop for outdoor activities and relaxation. (id:37788)
Property Details
| MLS® Number | 40785725 |
| Property Type | Single Family |
| Amenities Near By | Golf Nearby, Hospital, Marina |
| Features | Paved Driveway, Country Residential |
| Parking Space Total | 14 |
Building
| Bathroom Total | 1 |
| Bedrooms Above Ground | 2 |
| Bedrooms Below Ground | 2 |
| Bedrooms Total | 4 |
| Architectural Style | Bungalow |
| Basement Development | Partially Finished |
| Basement Type | Full (partially Finished) |
| Constructed Date | 1960 |
| Construction Style Attachment | Detached |
| Cooling Type | None |
| Exterior Finish | Brick Veneer, Vinyl Siding |
| Foundation Type | Poured Concrete |
| Heating Fuel | Natural Gas |
| Heating Type | Forced Air |
| Stories Total | 1 |
| Size Interior | 1632 Sqft |
| Type | House |
| Utility Water | Cistern |
Parking
| Detached Garage |
Land
| Access Type | Road Access |
| Acreage | Yes |
| Land Amenities | Golf Nearby, Hospital, Marina |
| Sewer | Septic System |
| Size Depth | 656 Ft |
| Size Frontage | 153 Ft |
| Size Irregular | 2.334 |
| Size Total | 2.334 Ac|2 - 4.99 Acres |
| Size Total Text | 2.334 Ac|2 - 4.99 Acres |
| Zoning Description | Da1 |
Rooms
| Level | Type | Length | Width | Dimensions |
|---|---|---|---|---|
| Basement | Utility Room | Measurements not available | ||
| Basement | Storage | 29'6'' x 11'3'' | ||
| Basement | Laundry Room | 13'0'' x 11'0'' | ||
| Basement | Bedroom | 10'6'' x 10'6'' | ||
| Basement | Bedroom | 10'6'' x 10'6'' | ||
| Main Level | Sunroom | 11'0'' x 11'6'' | ||
| Main Level | Mud Room | 11'6'' x 6'4'' | ||
| Main Level | 4pc Bathroom | 8'0'' x 7'0'' | ||
| Main Level | Bedroom | 11'5'' x 11'7'' | ||
| Main Level | Primary Bedroom | 14'6'' x 12'6'' | ||
| Main Level | Kitchen | 11'6'' x 11'0'' | ||
| Main Level | Living Room | 28'6'' x 15'0'' | ||
| Main Level | Dining Room | 11'6'' x 11'6'' | ||
| Main Level | Foyer | 15'0'' x 6'5'' |
https://www.realtor.ca/real-estate/29069289/7760-3-highway-w-dunnville
987 Rymal Road Suite 100
Hamilton, Ontario L8W 3M2
(905) 574-4600
https://www.royallepagestate.ca/
Interested?
Contact us for more information

