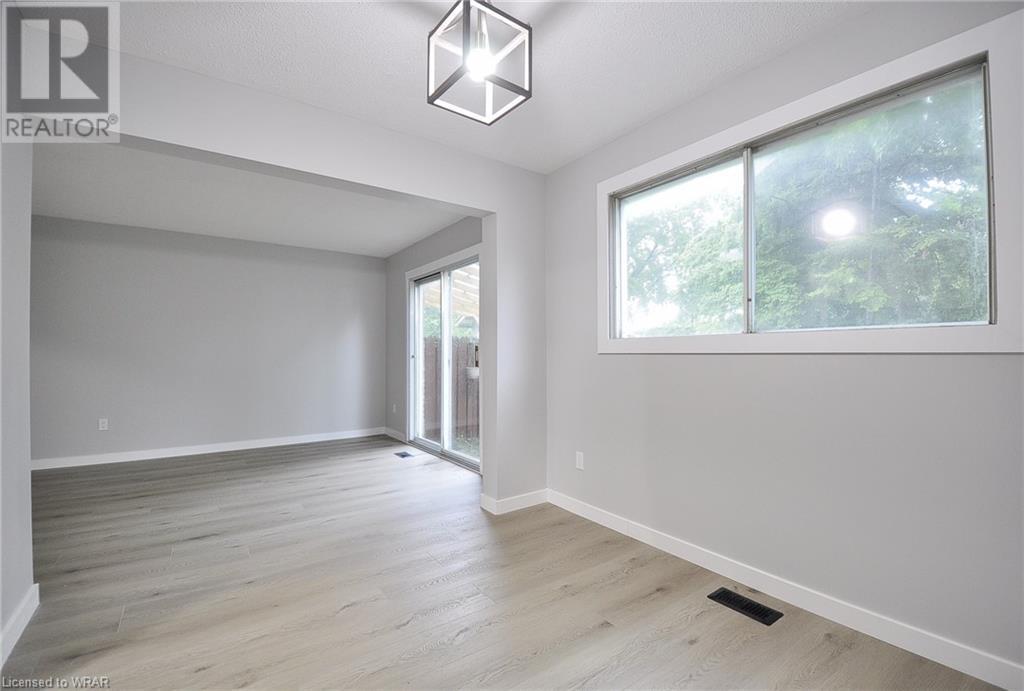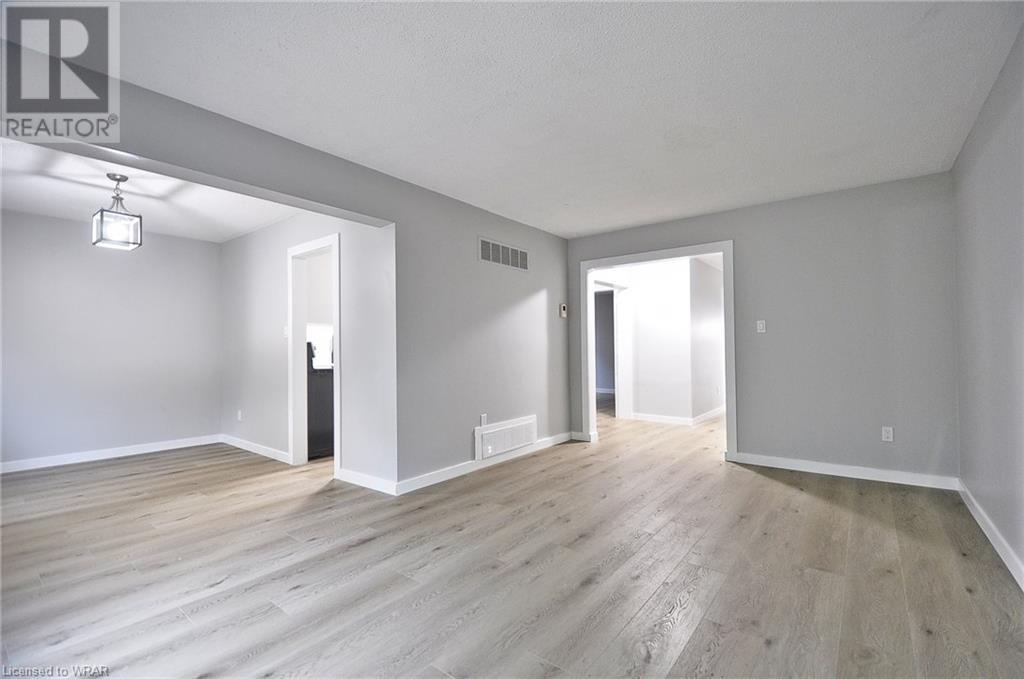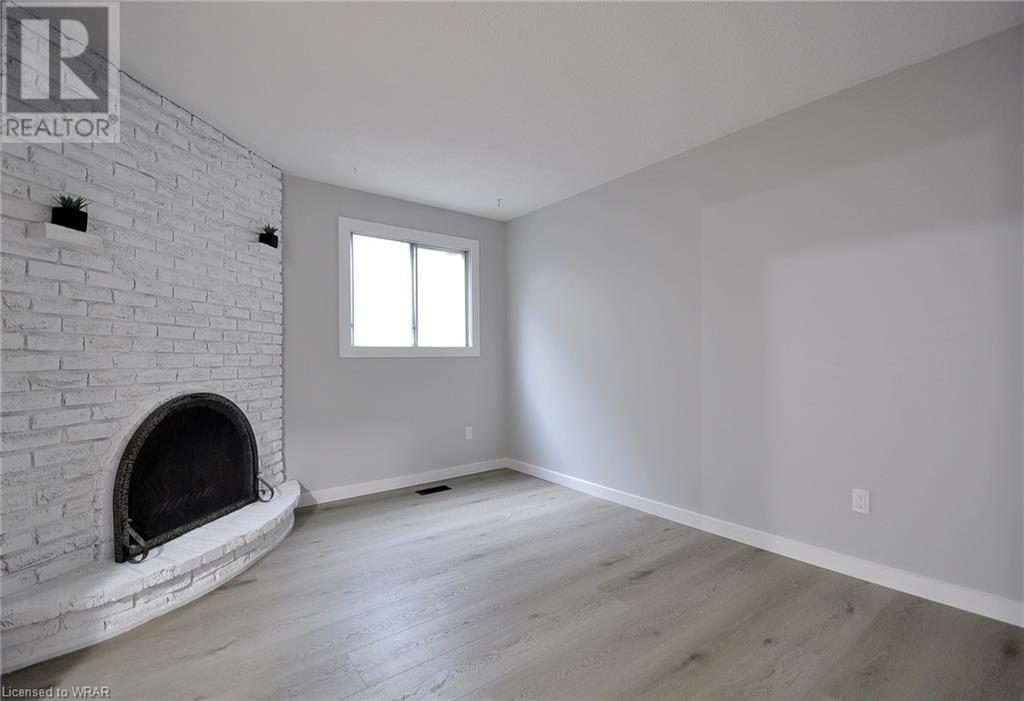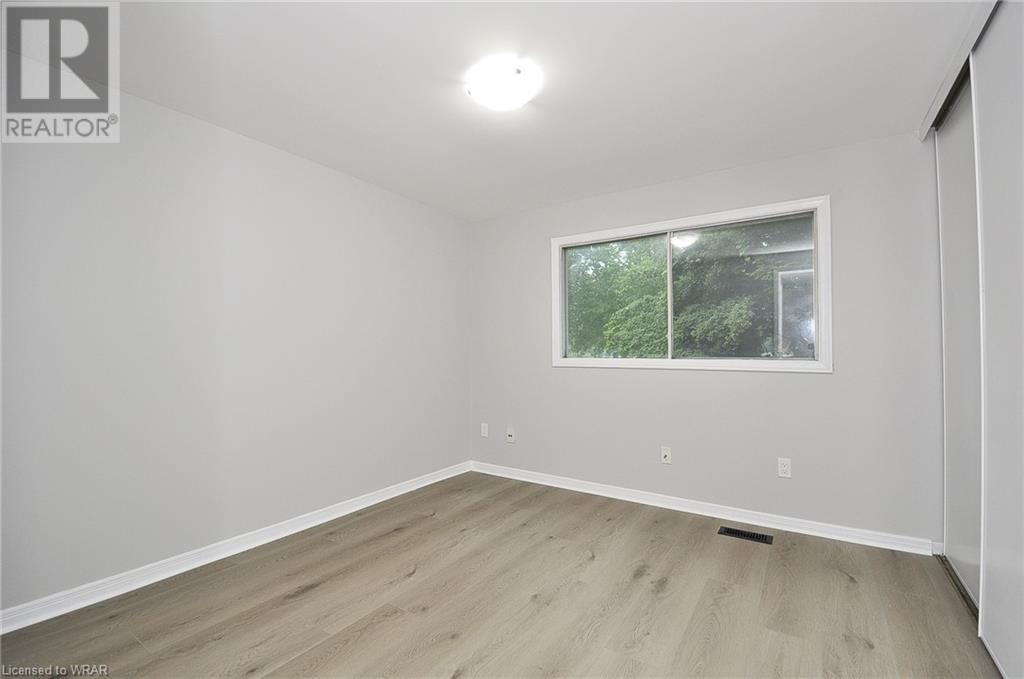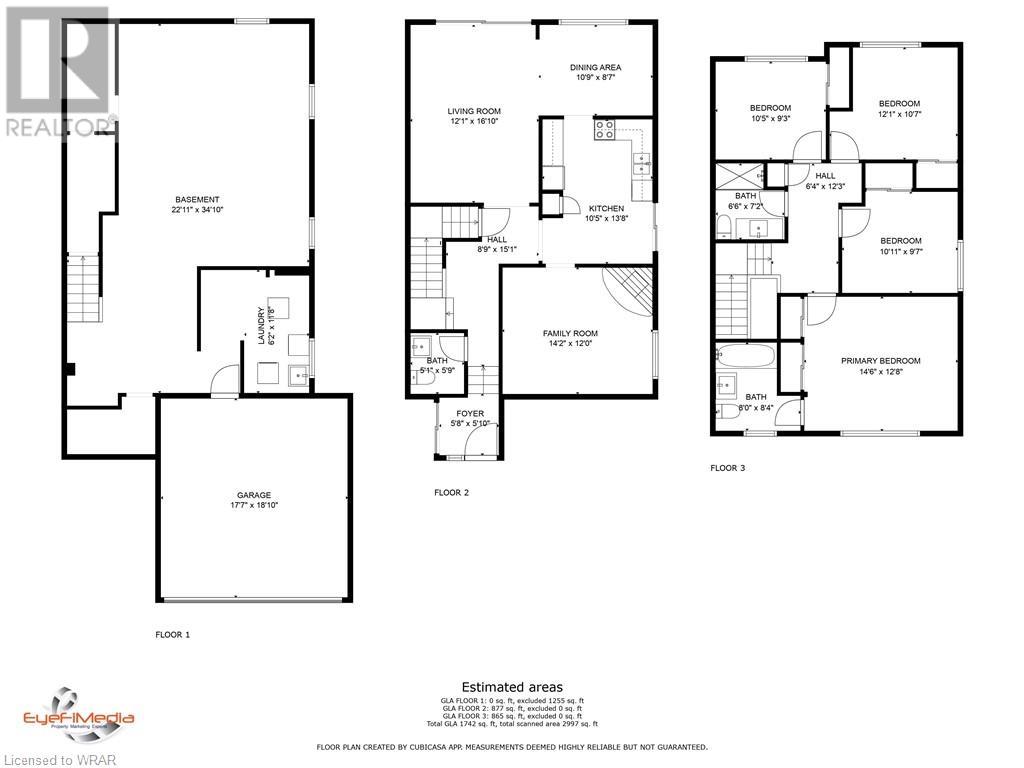77 Kenhatch Boulevard Scarborough, Ontario M1S 4B3
$1,090,000
Nestled in the desirable Agincourt North neighborhood, this stunning family home backs onto the serene Chartwell Park and is just 1.8 km from the new subway extension in Scarborough, offering easy access to public transit and all the amenities the city has to offer. This large family home provides ample space for comfortable living. Enjoy a brand-new kitchen equipped with granite countertops, abundant counter space, stainless steel appliances, and sliders that open to a charming side deck. The main floor boasts a spacious family room, a cozy living room, an elegant dining room, and a brand new 2-piece powder room. The upper level is bathed in natural light and features 4 generously sized bedrooms. The primary bedroom comes with an ensuite and double closets. Additionally, there's a well-appointed 3-piece bathroom for the family. Experience the beauty and durability of new laminate flooring throughout both the main and upper levels. The entire home has been freshly painted, offering a crisp, clean, and inviting atmosphere. This home is a perfect blend of modern updates and comfortable living, ideal for families looking to settle in a prime location with excellent amenities. Don't miss this opportunity to own a beautifully renovated home in a sought-after neighborhood. (id:37788)
Property Details
| MLS® Number | 40620543 |
| Property Type | Single Family |
| Amenities Near By | Golf Nearby, Hospital, Park, Public Transit, Schools, Shopping |
| Community Features | Quiet Area |
| Equipment Type | Water Heater |
| Parking Space Total | 4 |
| Rental Equipment Type | Water Heater |
Building
| Bathroom Total | 3 |
| Bedrooms Above Ground | 4 |
| Bedrooms Total | 4 |
| Appliances | Dishwasher, Refrigerator, Stove, Hood Fan |
| Architectural Style | 2 Level |
| Basement Development | Unfinished |
| Basement Type | Full (unfinished) |
| Construction Style Attachment | Semi-detached |
| Cooling Type | Central Air Conditioning |
| Exterior Finish | Aluminum Siding, Brick |
| Fireplace Fuel | Wood |
| Fireplace Present | Yes |
| Fireplace Total | 1 |
| Fireplace Type | Other - See Remarks |
| Foundation Type | Poured Concrete |
| Half Bath Total | 1 |
| Heating Type | Forced Air |
| Stories Total | 2 |
| Size Interior | 1735 Sqft |
| Type | House |
| Utility Water | Municipal Water |
Parking
| Attached Garage |
Land
| Access Type | Highway Access, Highway Nearby |
| Acreage | No |
| Fence Type | Fence |
| Land Amenities | Golf Nearby, Hospital, Park, Public Transit, Schools, Shopping |
| Sewer | Municipal Sewage System |
| Size Depth | 120 Ft |
| Size Frontage | 30 Ft |
| Size Total Text | Under 1/2 Acre |
| Zoning Description | Rs |
Rooms
| Level | Type | Length | Width | Dimensions |
|---|---|---|---|---|
| Second Level | Primary Bedroom | 14'6'' x 12'8'' | ||
| Second Level | Bedroom | 10'11'' x 9'7'' | ||
| Second Level | Bedroom | 12'1'' x 10'7'' | ||
| Second Level | Bedroom | 10'5'' x 9'3'' | ||
| Second Level | 4pc Bathroom | Measurements not available | ||
| Second Level | 3pc Bathroom | Measurements not available | ||
| Basement | Laundry Room | 6'2'' x 11'8'' | ||
| Basement | Other | 22'11'' x 34'10'' | ||
| Main Level | Foyer | 5'8'' x 5'10'' | ||
| Main Level | 2pc Bathroom | Measurements not available | ||
| Main Level | Family Room | 14'2'' x 12'0'' | ||
| Main Level | Living Room | 12'1'' x 16'10'' | ||
| Main Level | Dining Room | 10'9'' x 8'7'' | ||
| Main Level | Kitchen | 10'5'' x 13'8'' |
https://www.realtor.ca/real-estate/27180264/77-kenhatch-boulevard-scarborough

766 Old Hespeler Rd
Cambridge, Ontario N3H 5L8
(519) 623-6200
(519) 623-3541

766 Old Hespeler Rd
Cambridge, Ontario N3H 5L8
(519) 623-6200
(519) 623-3541
Interested?
Contact us for more information









