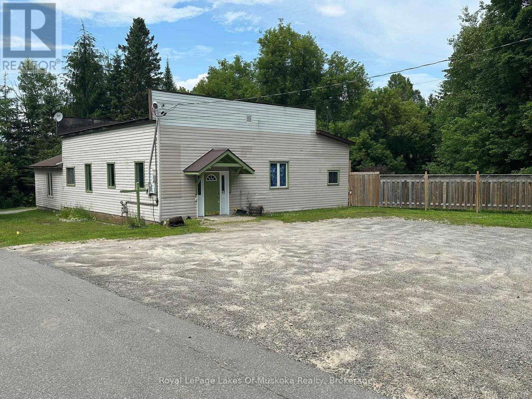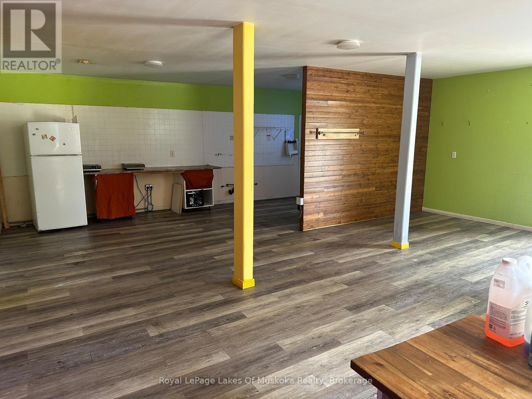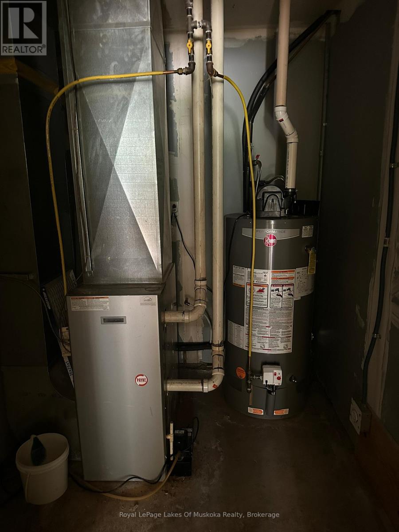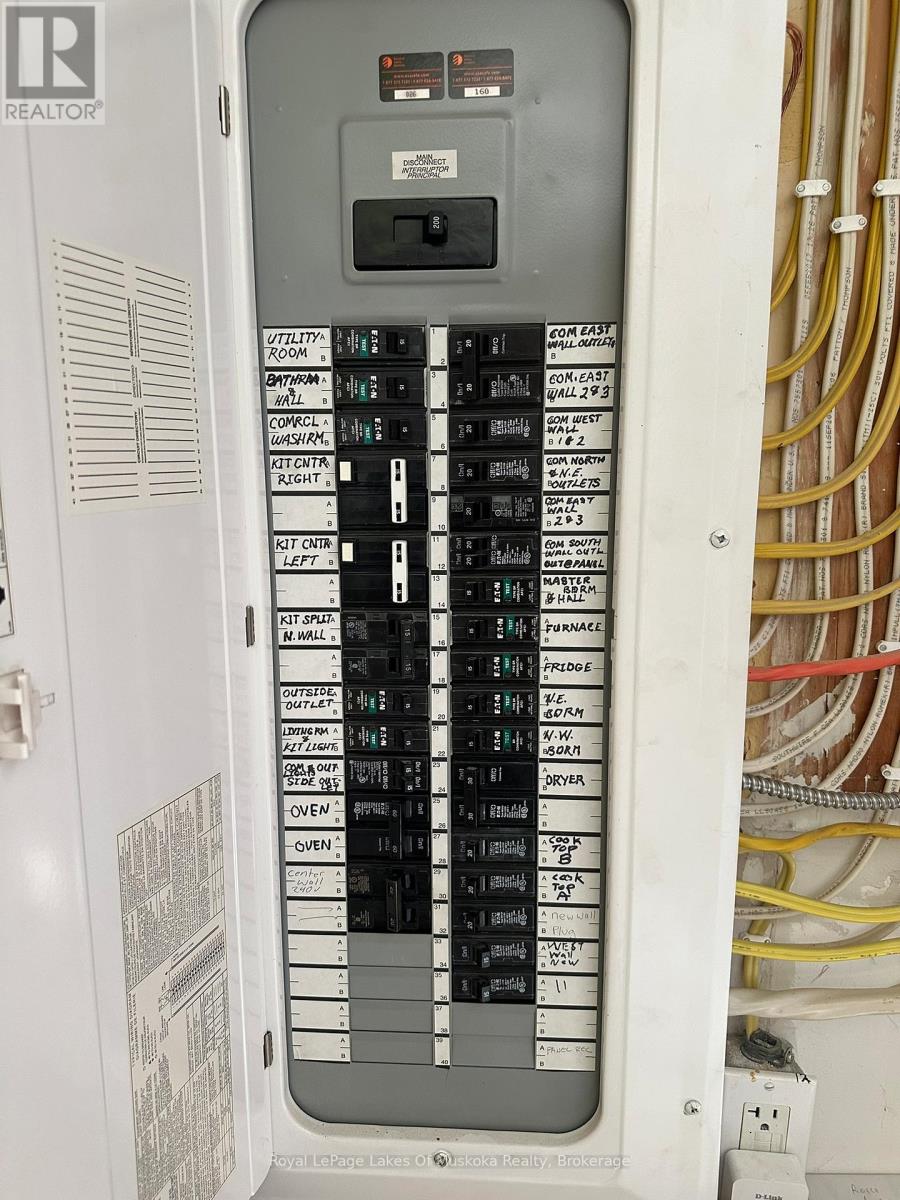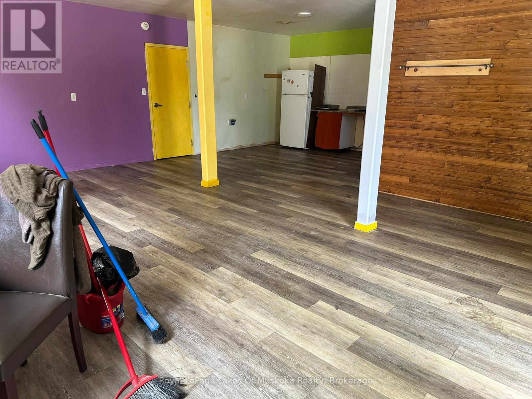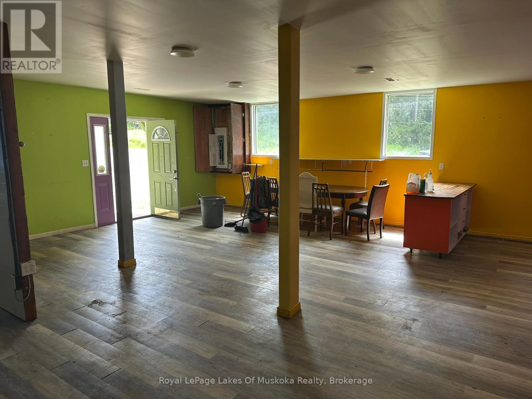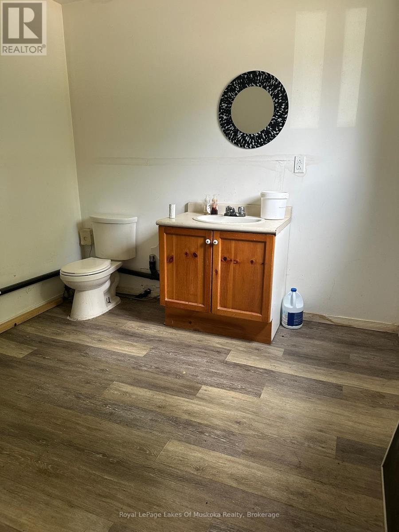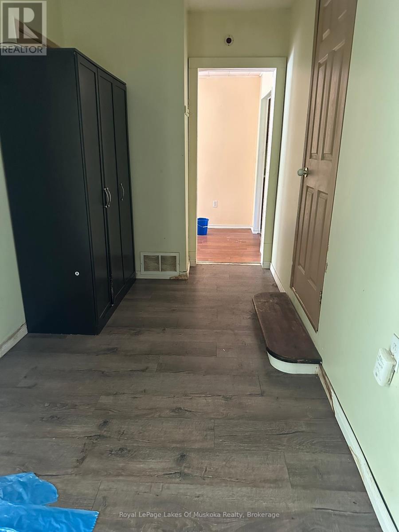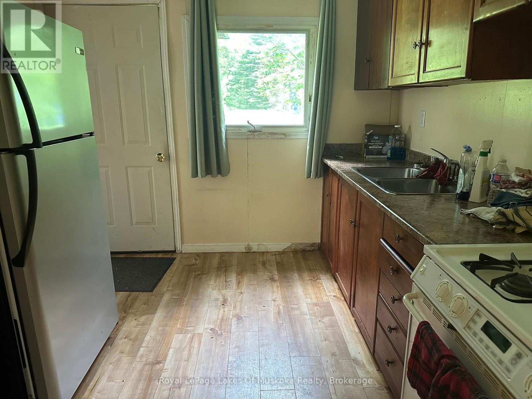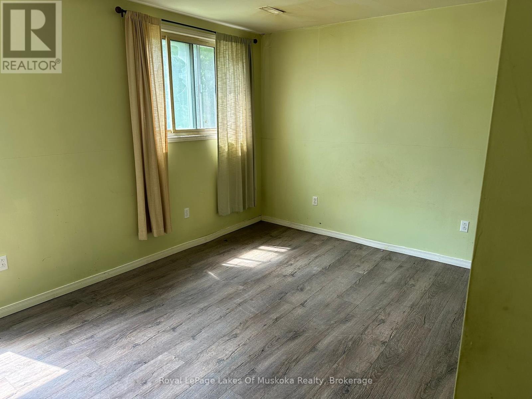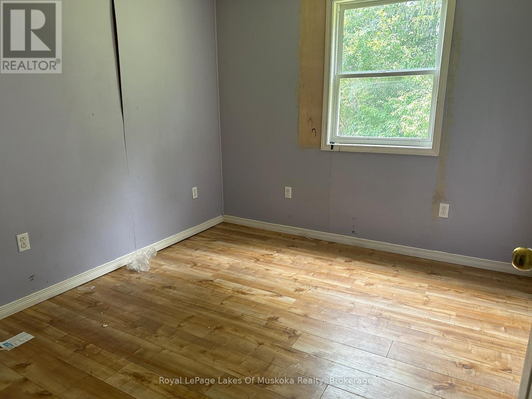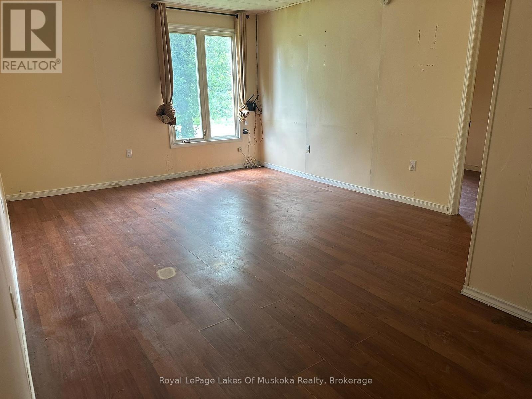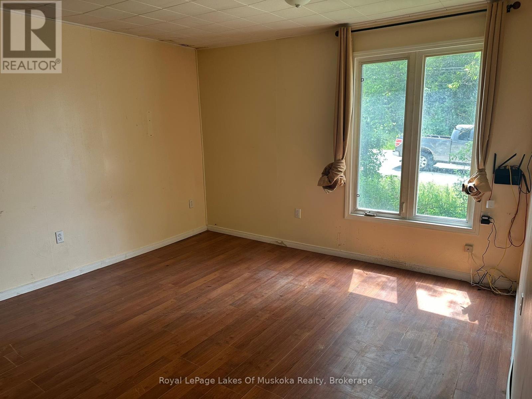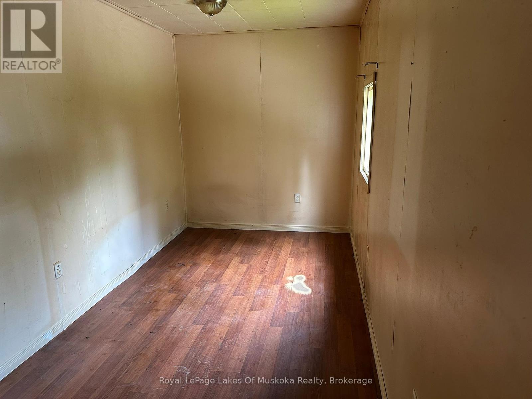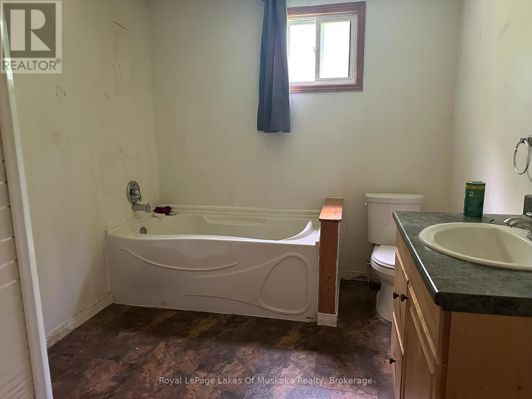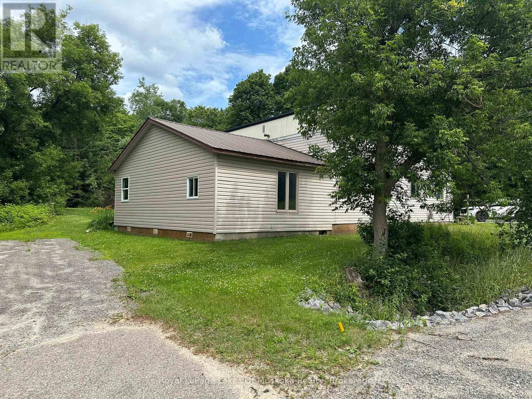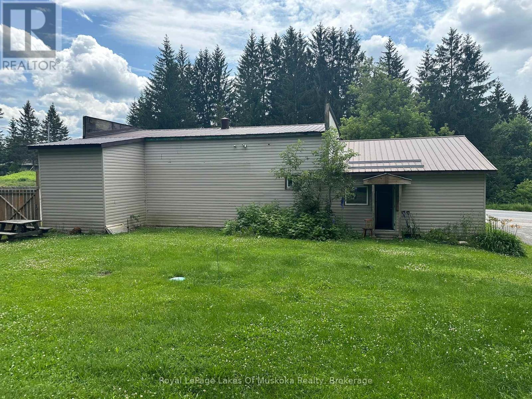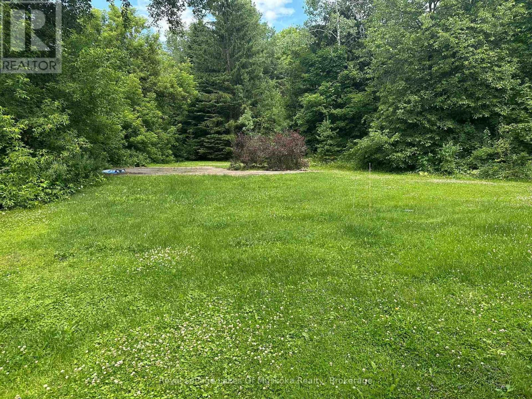76 Ontario Street Burk's Falls, Ontario P0A 1C0
$259,000
Versatile and highly visible commercial and residential space located on the busy main thoroughfare into and out of the up and coming village of Burk's Falls. Located at the busy south end of town this property currently hosts a two bedroom apartment and commercial space with separate entrance and washroom facility but there are so many options available for this space. The existing commercial space could be converted to another apartment or extra living space for the existing two bedroom apartment. An amazing opportunity for someone to live in the residential space and have their small business in the commercial space. The options are endless with this property which has easy access to highway 11 and a wonderful, good sized rear yard which is flat and great for kids. Walking distance to downtown amenities and schools this property would be great for so many reasons. (id:37788)
Property Details
| MLS® Number | X12275814 |
| Property Type | Single Family |
| Community Name | Burk's Falls |
| Amenities Near By | Golf Nearby, Ski Area |
| Community Features | School Bus |
| Features | Level Lot, Wooded Area, Irregular Lot Size, Partially Cleared, Flat Site, Level, Carpet Free |
| Parking Space Total | 8 |
| Structure | Porch |
Building
| Bathroom Total | 2 |
| Bedrooms Above Ground | 2 |
| Bedrooms Total | 2 |
| Age | 51 To 99 Years |
| Appliances | Water Heater |
| Architectural Style | Bungalow |
| Basement Type | Crawl Space |
| Construction Style Attachment | Detached |
| Exterior Finish | Vinyl Siding |
| Foundation Type | Block, Slab |
| Heating Fuel | Natural Gas |
| Heating Type | Forced Air |
| Stories Total | 1 |
| Size Interior | 1500 - 2000 Sqft |
| Type | House |
| Utility Water | Municipal Water |
Parking
| No Garage |
Land
| Acreage | No |
| Land Amenities | Golf Nearby, Ski Area |
| Landscape Features | Landscaped |
| Sewer | Septic System |
| Size Depth | 134 Ft ,3 In |
| Size Frontage | 180 Ft ,8 In |
| Size Irregular | 180.7 X 134.3 Ft |
| Size Total Text | 180.7 X 134.3 Ft|1/2 - 1.99 Acres |
| Zoning Description | Commercial |
Rooms
| Level | Type | Length | Width | Dimensions |
|---|---|---|---|---|
| Main Level | Living Room | 6 m | 3.74 m | 6 m x 3.74 m |
| Main Level | Kitchen | 2.92 m | 2.84 m | 2.92 m x 2.84 m |
| Main Level | Bedroom | 3.1 m | 2.96 m | 3.1 m x 2.96 m |
| Main Level | Den | 5.97 m | 2.18 m | 5.97 m x 2.18 m |
| Main Level | Bedroom 2 | 4.48 m | 3.15 m | 4.48 m x 3.15 m |
| Main Level | Bathroom | 2.87 m | 2.46 m | 2.87 m x 2.46 m |
| Main Level | Laundry Room | 2.87 m | 2.02 m | 2.87 m x 2.02 m |
| Main Level | Other | 8.8 m | 7.27 m | 8.8 m x 7.27 m |
| Main Level | Bathroom | 2.86 m | 2.83 m | 2.86 m x 2.83 m |
| Main Level | Foyer | 4.12 m | 2.01 m | 4.12 m x 2.01 m |
Utilities
| Cable | Available |
| Electricity | Installed |
https://www.realtor.ca/real-estate/28586301/76-ontario-street-burks-falls-burks-falls

184 Ontario Street
Burks Falls, Ontario P0A 1C0
(705) 382-5555
(705) 382-9199
www.rlpmuskoka.com/
Interested?
Contact us for more information

