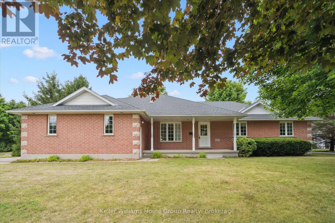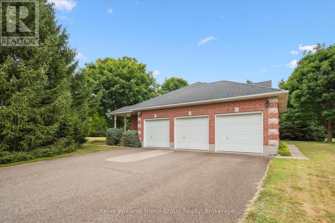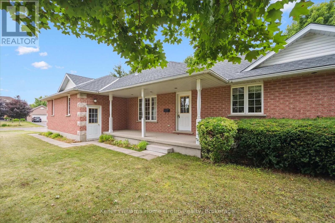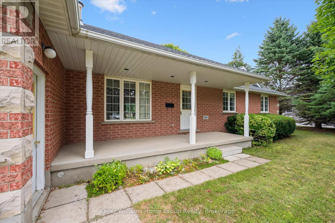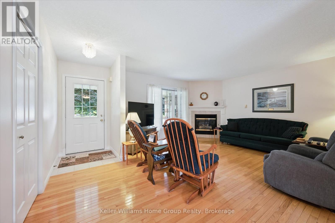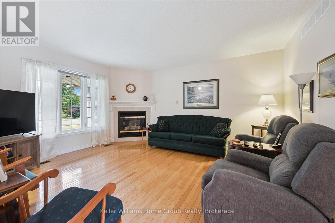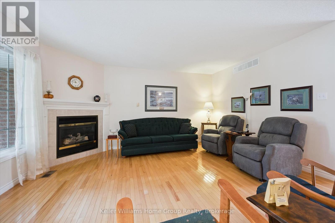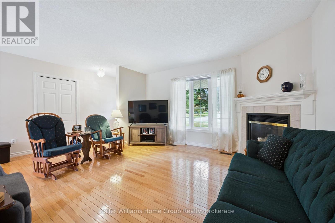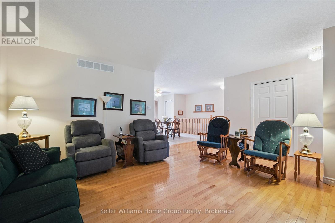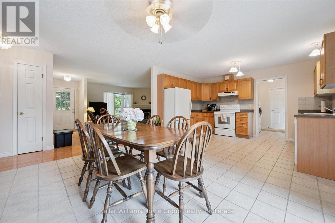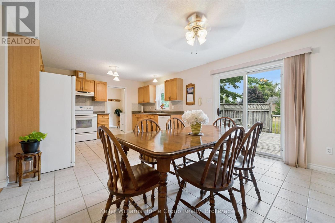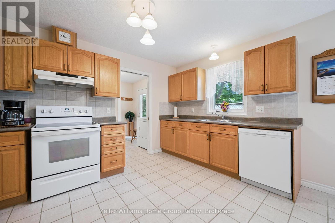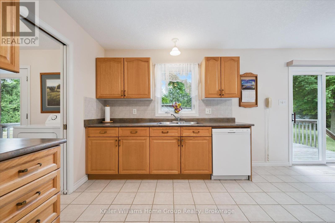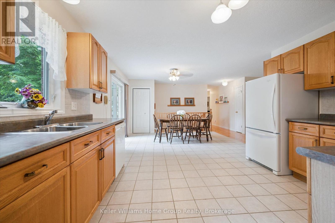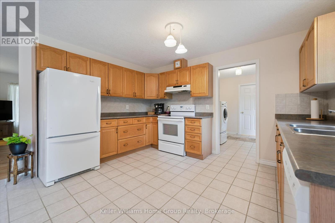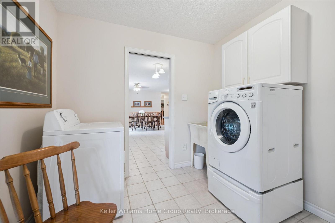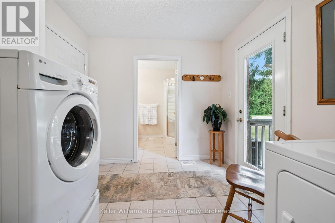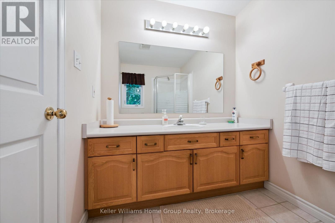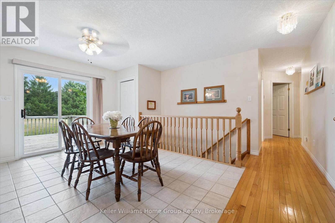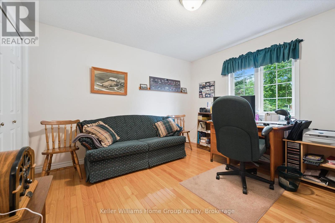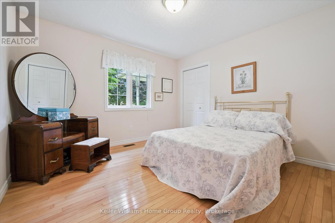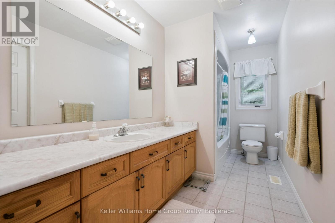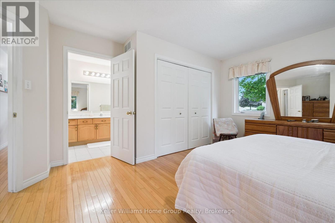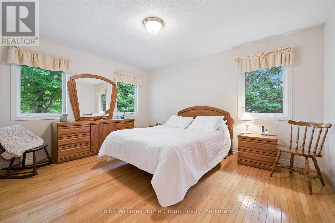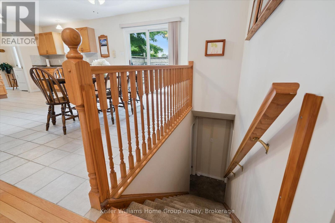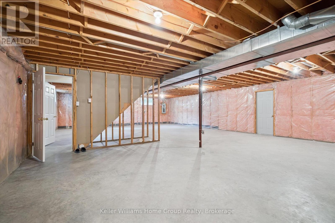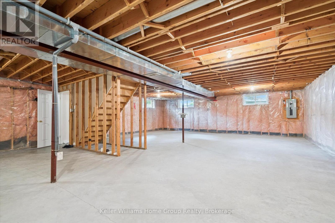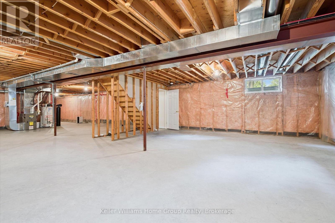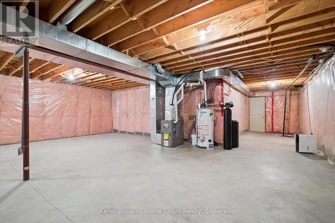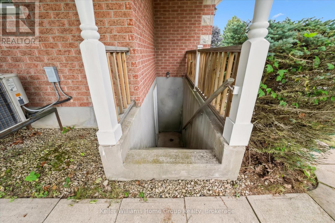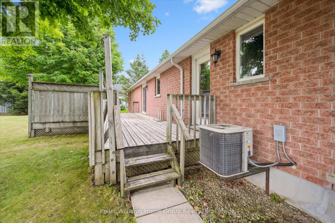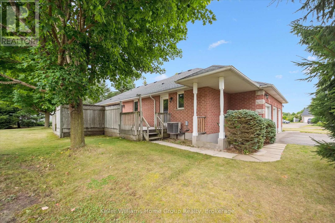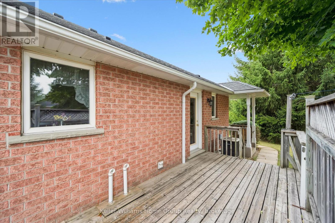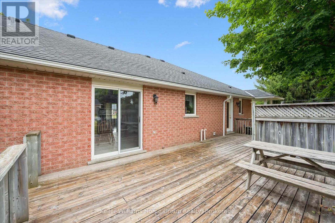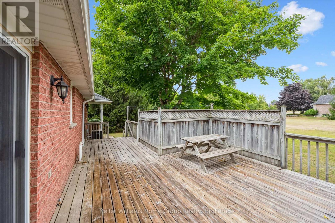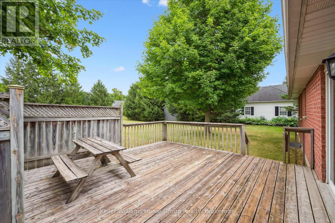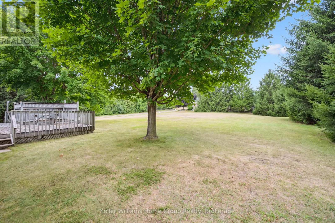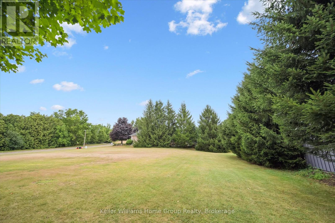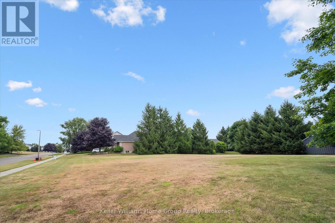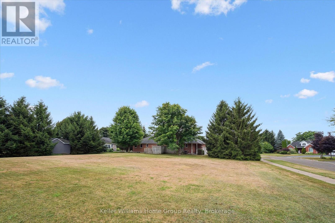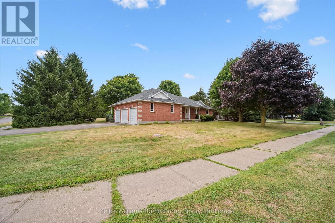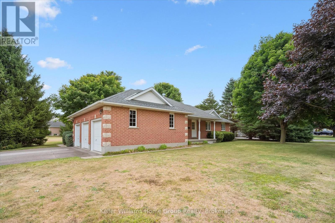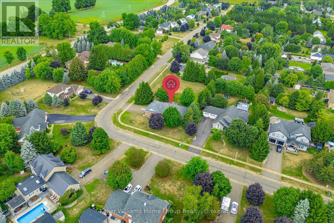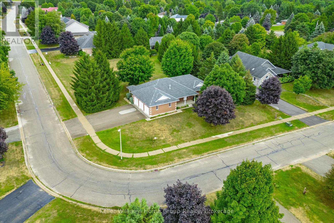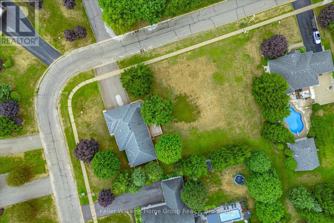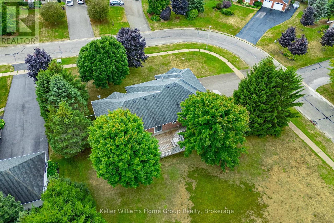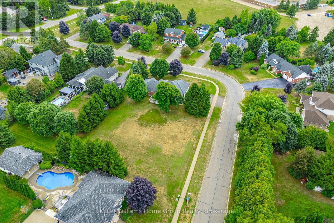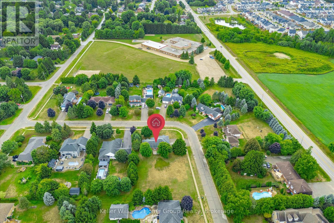750 Dianne Crescent Centre Wellington (Fergus), Ontario N1M 3N5
3 Bedroom
2 Bathroom
1500 - 2000 sqft
Bungalow
Fireplace
Central Air Conditioning
Forced Air
$1,089,000
Welcome to 750 Dianne Cres., Fergus. This one owner home is in a very desirable area of Fergus. A quality built all brick bungalow with open concept living area, three generous sized bedrooms, two bathrooms, unfinished basement with walk up to outside and a spacious three car garage. Sitting on a half acre lot. Come have a look for yourself! (id:37788)
Property Details
| MLS® Number | X12355538 |
| Property Type | Single Family |
| Community Name | Fergus |
| Amenities Near By | Golf Nearby, Hospital, Park |
| Community Features | Community Centre |
| Equipment Type | Water Heater - Gas, Water Heater |
| Features | Irregular Lot Size, Carpet Free, Sump Pump |
| Parking Space Total | 9 |
| Rental Equipment Type | Water Heater - Gas, Water Heater |
| Structure | Deck |
Building
| Bathroom Total | 2 |
| Bedrooms Above Ground | 3 |
| Bedrooms Total | 3 |
| Age | 16 To 30 Years |
| Amenities | Fireplace(s) |
| Appliances | Central Vacuum, Water Softener, Dishwasher, Dryer, Stove, Washer, Refrigerator |
| Architectural Style | Bungalow |
| Basement Development | Unfinished |
| Basement Features | Walk-up |
| Basement Type | N/a (unfinished) |
| Construction Style Attachment | Detached |
| Cooling Type | Central Air Conditioning |
| Exterior Finish | Brick |
| Fire Protection | Smoke Detectors |
| Fireplace Present | Yes |
| Fireplace Total | 1 |
| Foundation Type | Poured Concrete |
| Heating Fuel | Natural Gas |
| Heating Type | Forced Air |
| Stories Total | 1 |
| Size Interior | 1500 - 2000 Sqft |
| Type | House |
| Utility Water | Shared Well |
Parking
| Attached Garage | |
| Garage |
Land
| Acreage | No |
| Land Amenities | Golf Nearby, Hospital, Park |
| Sewer | Septic System |
| Size Depth | 189 Ft |
| Size Frontage | 123 Ft ,9 In |
| Size Irregular | 123.8 X 189 Ft |
| Size Total Text | 123.8 X 189 Ft|1/2 - 1.99 Acres |
| Surface Water | River/stream |
| Zoning Description | R1a |
Rooms
| Level | Type | Length | Width | Dimensions |
|---|---|---|---|---|
| Main Level | Living Room | 4.66 m | 6.71 m | 4.66 m x 6.71 m |
| Main Level | Dining Room | 4.21 m | 3.04 m | 4.21 m x 3.04 m |
| Main Level | Kitchen | 4.21 m | 3.04 m | 4.21 m x 3.04 m |
| Main Level | Mud Room | 2.47 m | 3.04 m | 2.47 m x 3.04 m |
| Main Level | Primary Bedroom | 3.38 m | 4.27 m | 3.38 m x 4.27 m |
| Main Level | Bedroom | 3.38 m | 3.38 m | 3.38 m x 3.38 m |
| Main Level | Bedroom | 3.6 m | 3.38 m | 3.6 m x 3.38 m |
https://www.realtor.ca/real-estate/28757423/750-dianne-crescent-centre-wellington-fergus-fergus

Keller Williams Home Group Realty
135 St David Street South Unit 6
Fergus, Ontario N1M 2L4
135 St David Street South Unit 6
Fergus, Ontario N1M 2L4
(519) 843-7653
kwhomegrouprealty.ca/

Keller Williams Home Group Realty
135 St David Street South Unit 6
Fergus, Ontario N1M 2L4
135 St David Street South Unit 6
Fergus, Ontario N1M 2L4
(519) 843-7653
kwhomegrouprealty.ca/

Keller Williams Home Group Realty
135 St David Street South Unit 6
Fergus, Ontario N1M 2L4
135 St David Street South Unit 6
Fergus, Ontario N1M 2L4
(519) 843-7653
kwhomegrouprealty.ca/

Keller Williams Home Group Realty
135 St David Street South Unit 6
Fergus, Ontario N1M 2L4
135 St David Street South Unit 6
Fergus, Ontario N1M 2L4
(519) 843-7653
kwhomegrouprealty.ca/
Interested?
Contact us for more information

