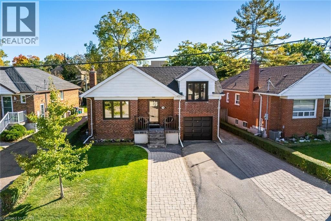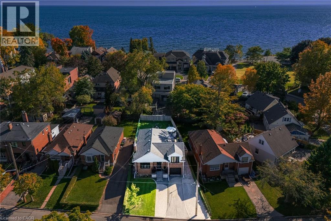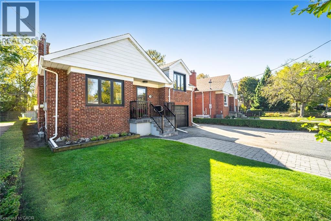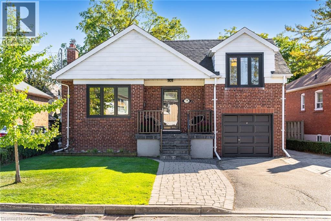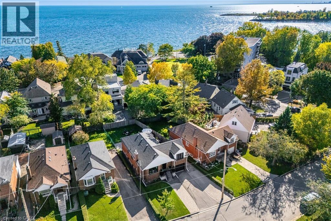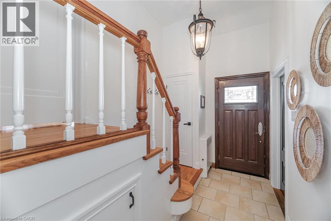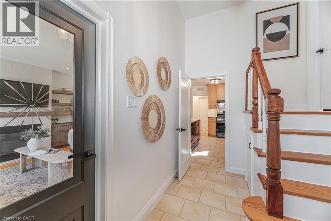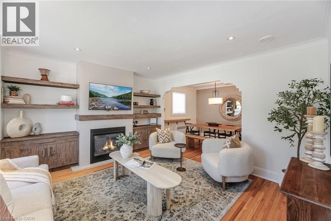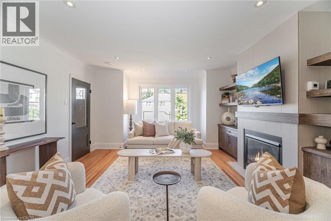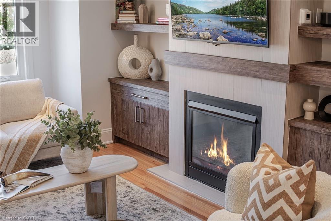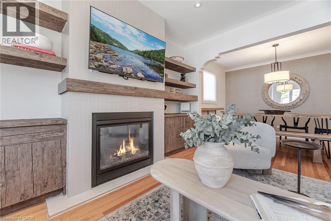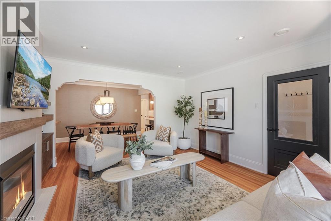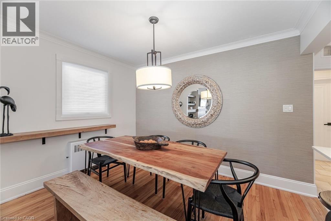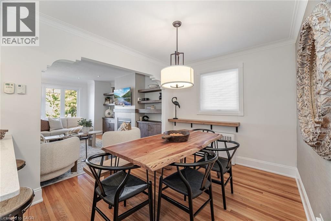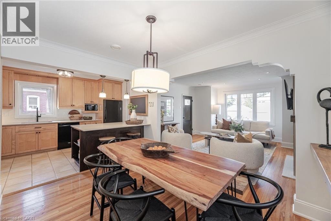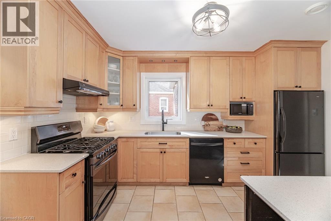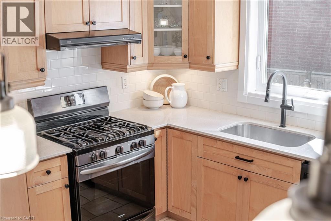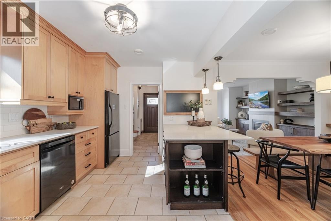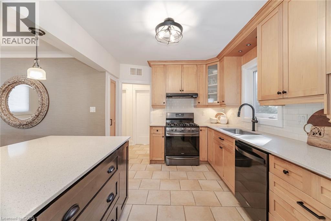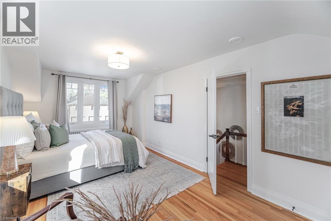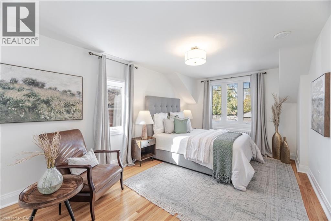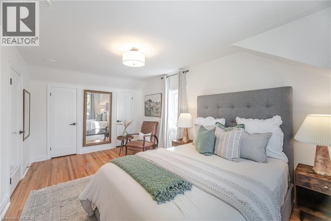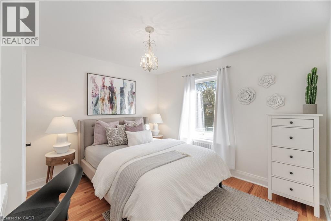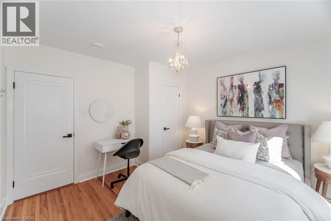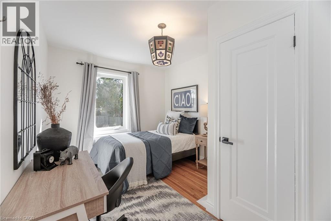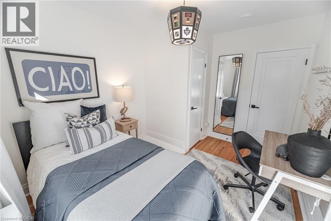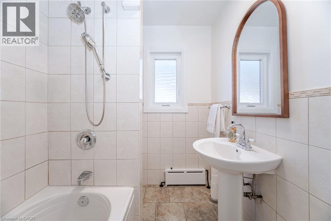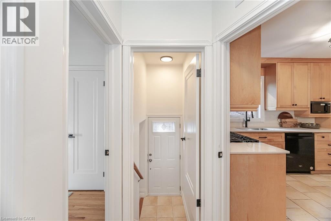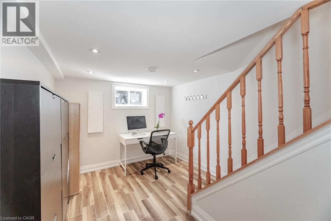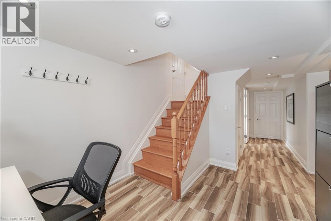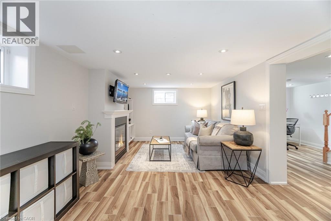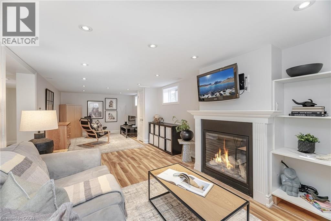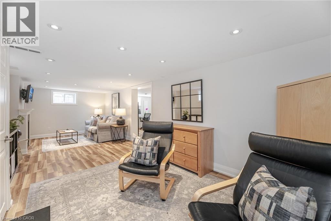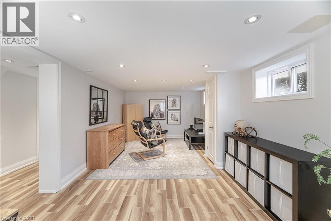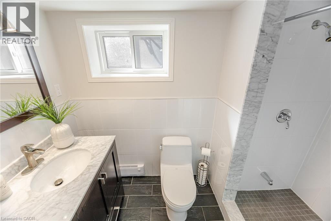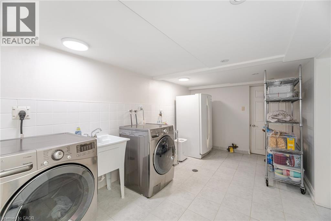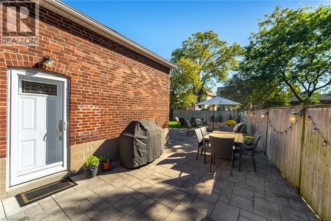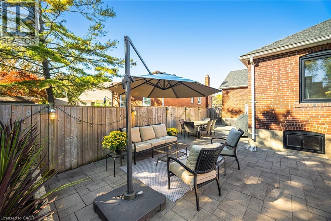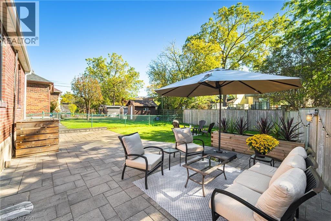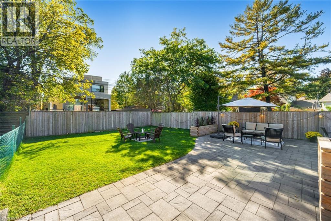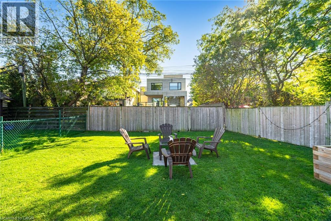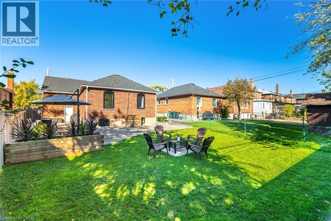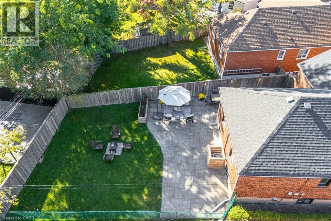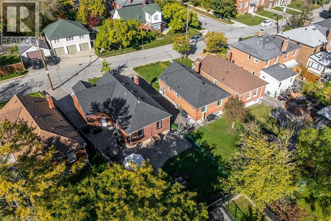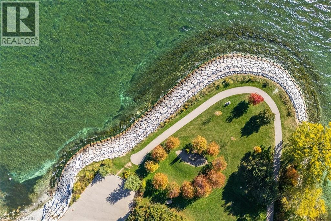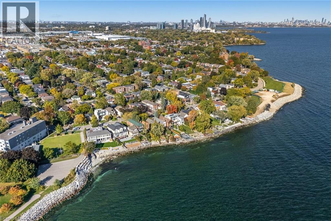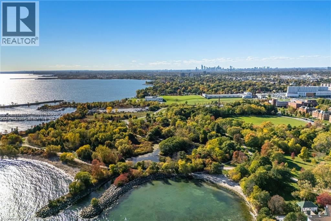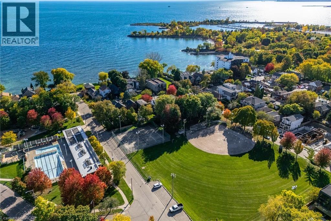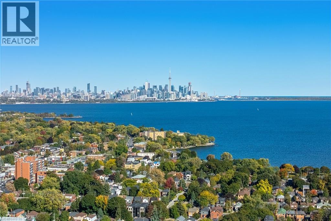75 Emerald Crescent Toronto, Ontario M8V 2B5
$1,568,000
Welcome to 75 Emerald Crescent, a beautifully updated home set on a rare oversized lot just steps from the lake. With 50+ ft frontage and over 105ft depth, an attached garage, parking for three cars, and a private backyard oasis, this property offers outstanding outdoor space and excellent potential for future expansion for growing families. Thoughtfully renovated throughout while preserving the original mid-century charm, this home offers a warm, functional layout and generously sized bedrooms, including a spacious primary retreat with double closets. The main level includes a custom built-in, open concept kitchen/dining area and fireplace, while the finished basement adds living space with a large and comfortable rec room. Stepping outside, the south-facing backyard features a built-in planter, interlocking patio and walkway, and a newer fence, grassy area, and dedicated area for a gas firepit. This large, unobstructed area delivers upscale enjoyment, and provides opportunity to add a pool, extend the home, or potentially add a backyard garden suite - the possibilities are endless! The home’s ideal location provides convenient access to the lake, waterfront trails, community pool, parks, and highly rated elementary and high schools. With newer windows and a newer roof, as well as AC on the main floor, this home is truly move-in ready. Don’t miss your chance to experience the best of city living while enjoying incredible privacy and outdoor space in this beautiful home! (id:37788)
Property Details
| MLS® Number | 40779274 |
| Property Type | Single Family |
| Amenities Near By | Park, Place Of Worship, Playground, Public Transit, Schools |
| Features | Conservation/green Belt |
| Parking Space Total | 4 |
Building
| Bathroom Total | 2 |
| Bedrooms Above Ground | 3 |
| Bedrooms Total | 3 |
| Appliances | Dishwasher, Dryer, Microwave, Refrigerator, Washer, Range - Gas |
| Basement Development | Finished |
| Basement Type | Full (finished) |
| Construction Style Attachment | Detached |
| Cooling Type | Central Air Conditioning |
| Exterior Finish | Brick |
| Heating Fuel | Natural Gas |
| Heating Type | Baseboard Heaters |
| Stories Total | 2 |
| Size Interior | 2237 Sqft |
| Type | House |
| Utility Water | Municipal Water |
Parking
| Attached Garage |
Land
| Access Type | Highway Nearby |
| Acreage | No |
| Land Amenities | Park, Place Of Worship, Playground, Public Transit, Schools |
| Sewer | Municipal Sewage System |
| Size Depth | 106 Ft |
| Size Frontage | 51 Ft |
| Size Total Text | Under 1/2 Acre |
| Zoning Description | Rd(f7.5;a230;d0.4) |
Rooms
| Level | Type | Length | Width | Dimensions |
|---|---|---|---|---|
| Basement | 3pc Bathroom | 9'4'' x 8' | ||
| Basement | Den | 9'3'' x 6'11'' | ||
| Basement | Recreation Room | 26'2'' x 10'10'' | ||
| Main Level | 4pc Bathroom | 7'11'' x 5'10'' | ||
| Main Level | Primary Bedroom | 17'1'' x 10'8'' | ||
| Main Level | Bedroom | 11'9'' x 9'4'' | ||
| Main Level | Bedroom | 11'11'' x 11'7'' | ||
| Main Level | Eat In Kitchen | 13'1'' x 10'5'' | ||
| Main Level | Dining Room | 10'10'' x 8'10'' | ||
| Main Level | Living Room | 15'2'' x 14'1'' |
https://www.realtor.ca/real-estate/29003987/75-emerald-crescent-toronto
5111 New Street Unit 104
Burlington, Ontario L7L 1V2
(905) 637-1700
https://www.rightathomerealty.com/
Interested?
Contact us for more information

