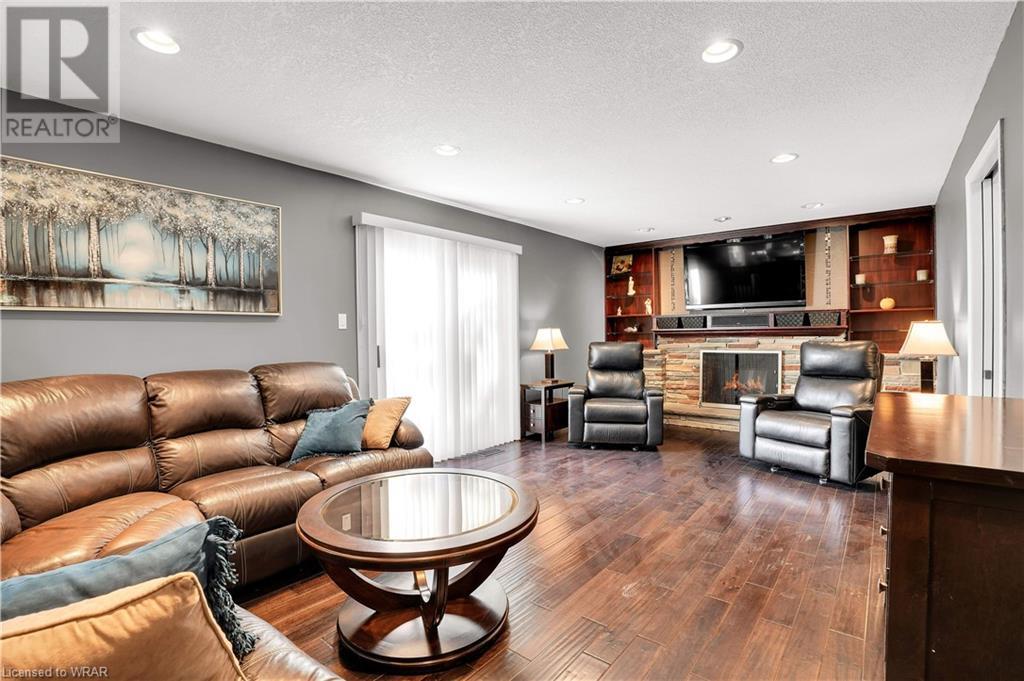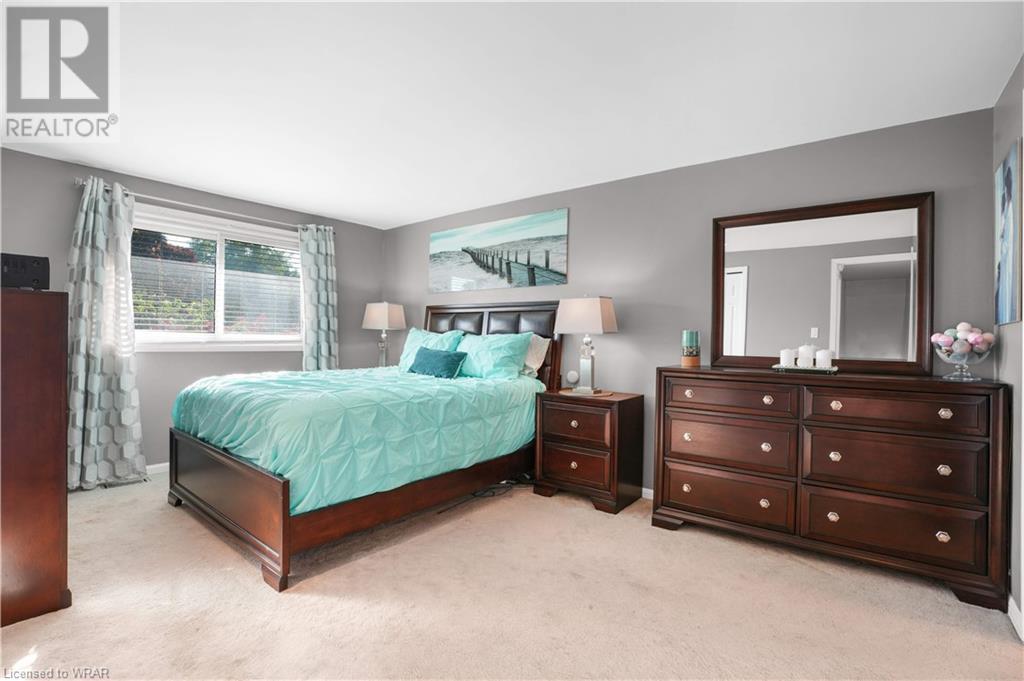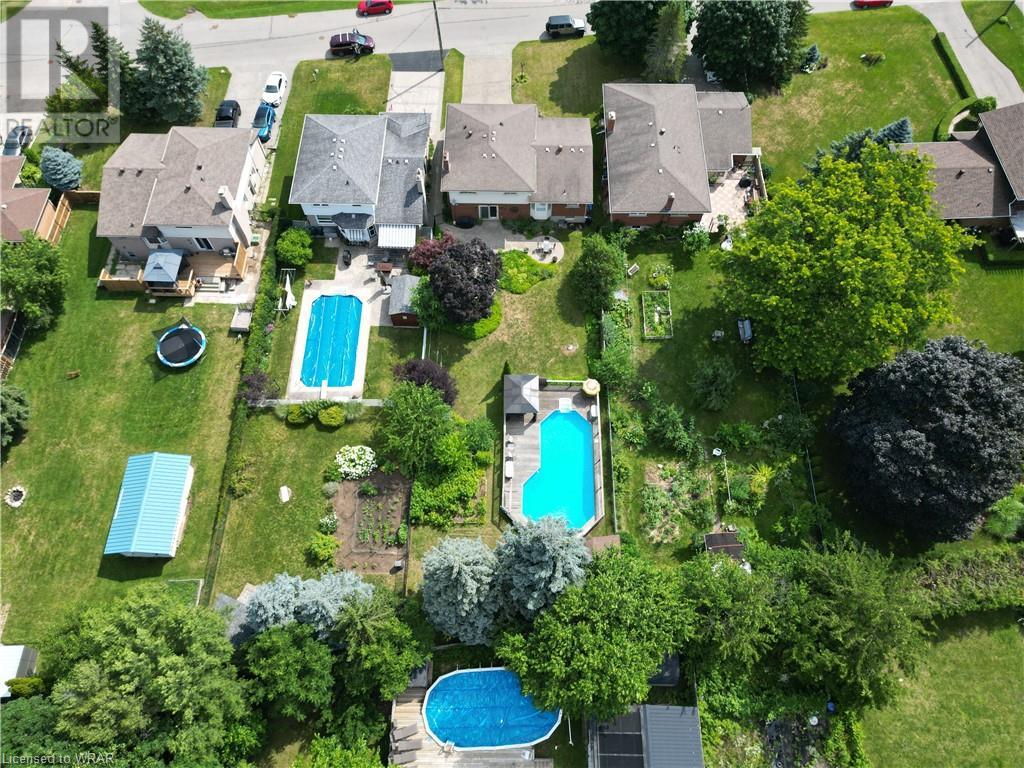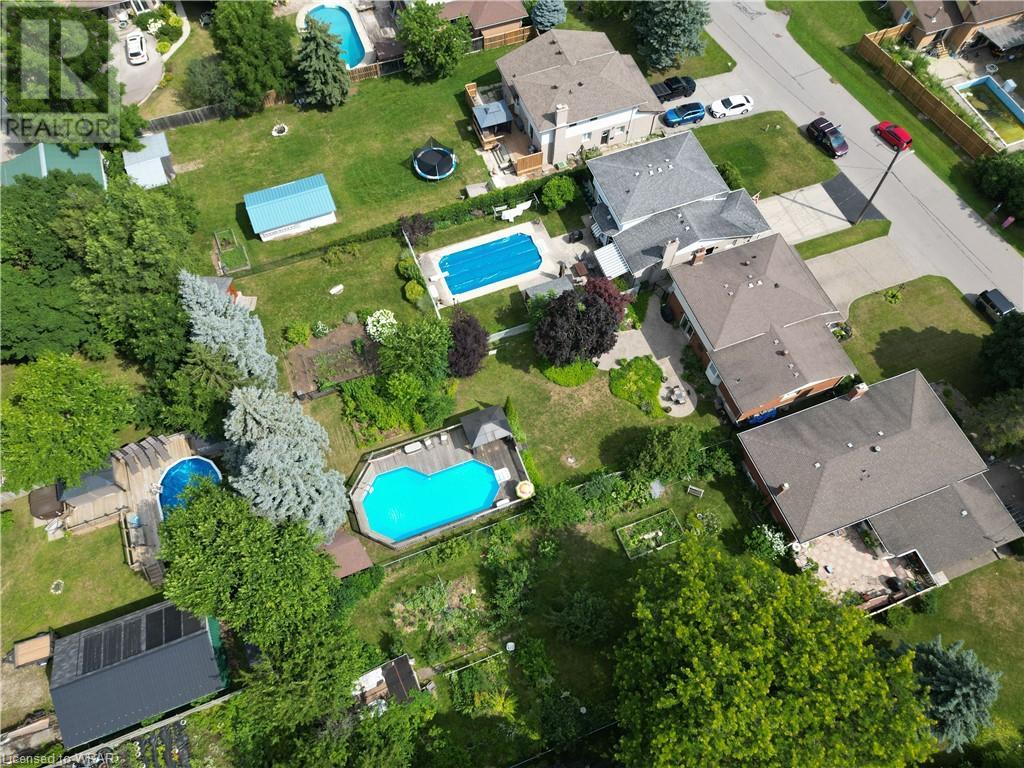73 Matthew Street Kitchener, Ontario N2B 3B2
$875,000
This Spacious clean home has room for a large or growing family! And even separate living areas for an extended family! You will be impressed with the quality features like hardwood floors, plaster construction and open concept design. The Kitchen has lots of cupboards and countertop space and is open to the family room. The formal living and dining rooms have large bright windows. The family room has a wood fireplace and sliders that lead to the large back yard with an onground pool. Upstairs are 4 spacious bedrooms and the primary bedroom has a walk in closet and a 3pc ensuite bath. the 2 level basement has a large multi purpose room with good sized windows. Do not miss seeing this home, you wont be disappointed. (id:37788)
Property Details
| MLS® Number | 40619644 |
| Property Type | Single Family |
| Amenities Near By | Airport, Hospital, Park, Place Of Worship, Playground, Public Transit, Schools, Shopping, Ski Area |
| Community Features | Quiet Area |
| Equipment Type | Water Heater |
| Features | Conservation/green Belt, Gazebo |
| Parking Space Total | 6 |
| Pool Type | On Ground Pool |
| Rental Equipment Type | Water Heater |
| Structure | Shed |
Building
| Bathroom Total | 3 |
| Bedrooms Above Ground | 4 |
| Bedrooms Total | 4 |
| Appliances | Central Vacuum, Dishwasher, Refrigerator, Stove, Water Softener, Hood Fan |
| Basement Development | Partially Finished |
| Basement Type | Full (partially Finished) |
| Construction Style Attachment | Detached |
| Cooling Type | Central Air Conditioning |
| Exterior Finish | Brick |
| Fireplace Fuel | Wood |
| Fireplace Present | Yes |
| Fireplace Total | 1 |
| Fireplace Type | Other - See Remarks |
| Foundation Type | Poured Concrete |
| Half Bath Total | 1 |
| Heating Fuel | Natural Gas |
| Heating Type | Forced Air |
| Size Interior | 3244 Sqft |
| Type | House |
| Utility Water | Municipal Water |
Parking
| Attached Garage |
Land
| Access Type | Road Access, Highway Access, Rail Access |
| Acreage | No |
| Land Amenities | Airport, Hospital, Park, Place Of Worship, Playground, Public Transit, Schools, Shopping, Ski Area |
| Landscape Features | Landscaped |
| Sewer | Municipal Sewage System |
| Size Depth | 200 Ft |
| Size Frontage | 55 Ft |
| Size Total Text | Under 1/2 Acre |
| Zoning Description | R2b |
Rooms
| Level | Type | Length | Width | Dimensions |
|---|---|---|---|---|
| Second Level | Breakfast | 11'3'' x 8'2'' | ||
| Second Level | Kitchen | 10'2'' x 8'7'' | ||
| Second Level | Dining Room | 9'9'' x 9'6'' | ||
| Second Level | Living Room | 18'3'' x 11'6'' | ||
| Third Level | 4pc Bathroom | Measurements not available | ||
| Third Level | Bedroom | 9'10'' x 9'2'' | ||
| Third Level | Bedroom | 12'8'' x 10'3'' | ||
| Third Level | Bedroom | 11'9'' x 9'11'' | ||
| Third Level | Full Bathroom | Measurements not available | ||
| Third Level | Primary Bedroom | 16'0'' x 10'10'' | ||
| Basement | Utility Room | 23'3'' x 17'2'' | ||
| Lower Level | Recreation Room | 18'10'' x 18'0'' | ||
| Lower Level | Recreation Room | 18' x 10'9'' | ||
| Main Level | 2pc Bathroom | Measurements not available | ||
| Main Level | Family Room | 19'1'' x 23'5'' |
https://www.realtor.ca/real-estate/27163437/73-matthew-street-kitchener

180 Weber St. S.
Waterloo, Ontario N2J 2B2
(519) 888-7110
(519) 888-6117
www.remaxsolidgold.biz

180 Weber St. S.
Waterloo, Ontario N2J 2B2
(519) 888-7110
(519) 888-6117
www.remaxsolidgold.biz

180 Weber St. S.
Waterloo, Ontario N2J 2B2
(519) 888-7110
(519) 888-6117
www.remaxsolidgold.biz
Interested?
Contact us for more information












































